1910 PRESTON TRL, Coral Springs
$1,380,000 USD 5 6
Pictures
Map
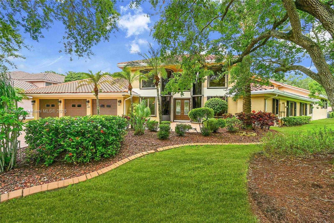

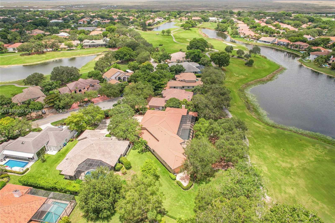
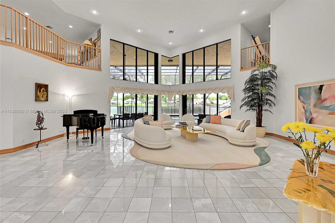
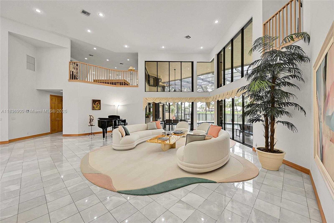
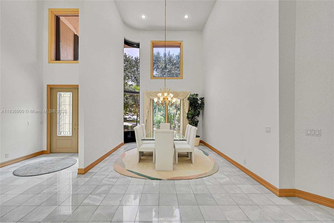
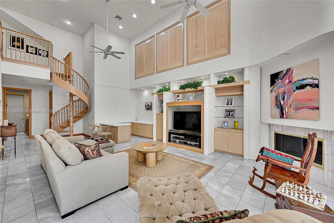
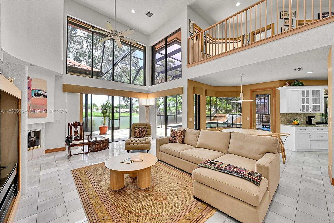
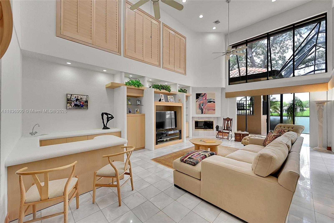
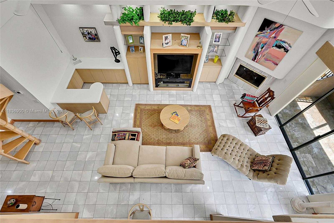
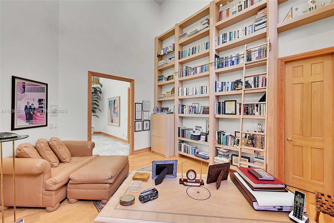
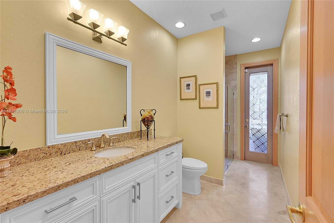
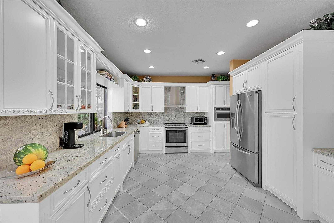
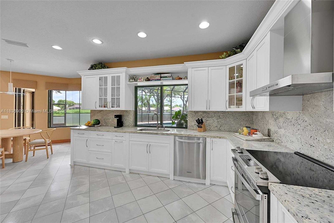
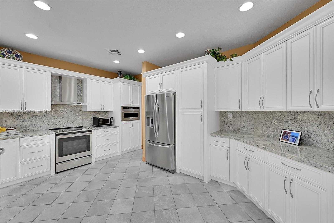
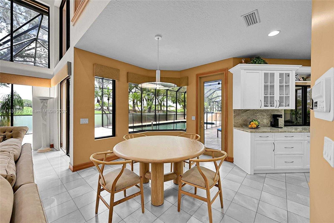
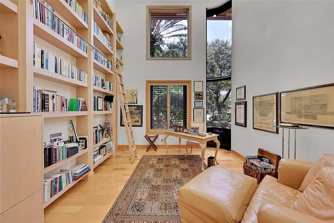
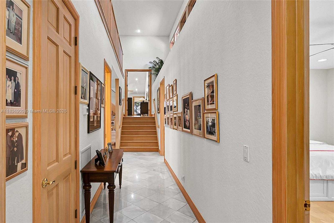
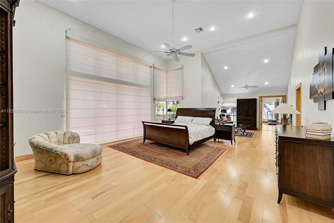
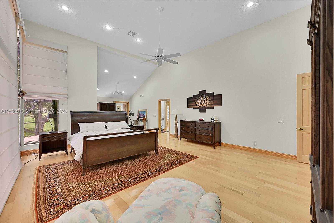
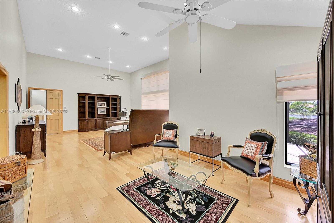
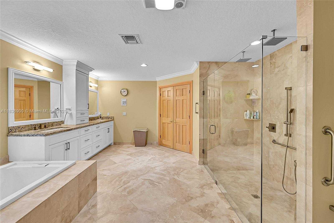
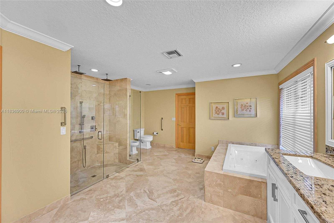
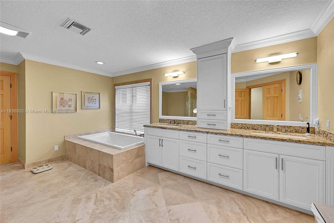
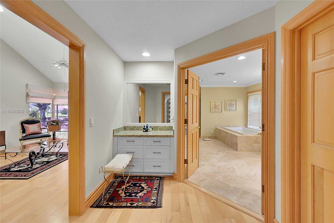
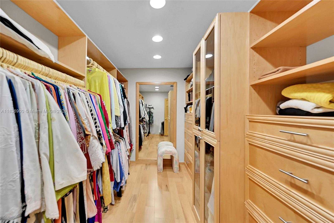
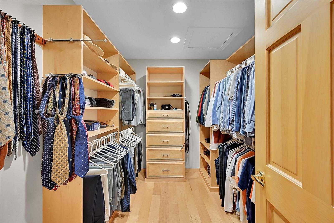
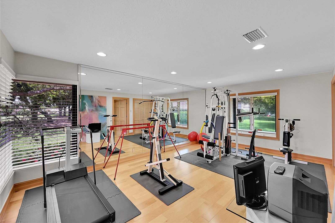
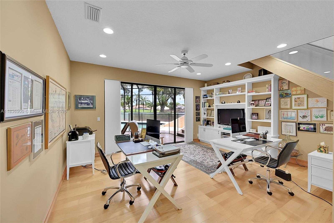
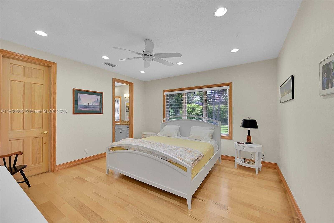
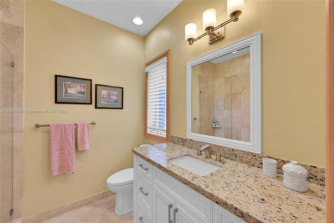
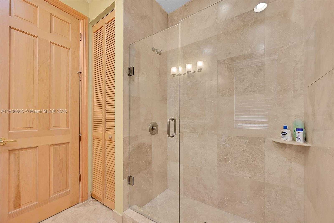
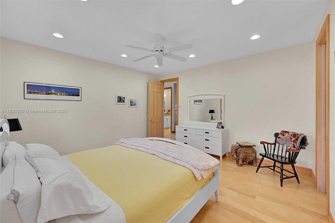
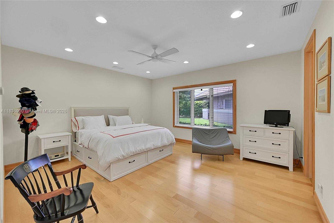
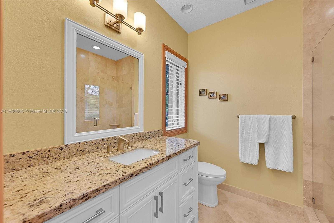
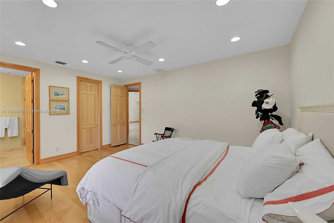
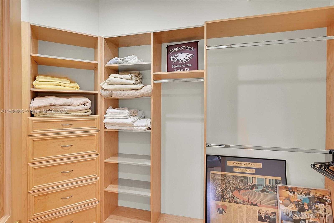
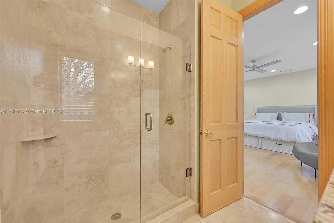
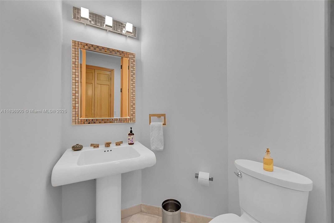
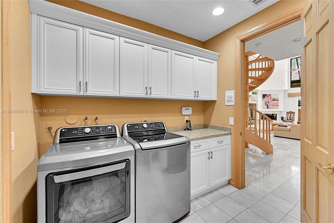
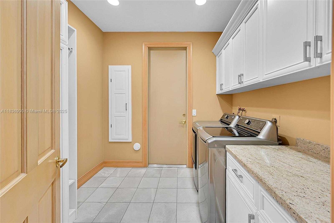
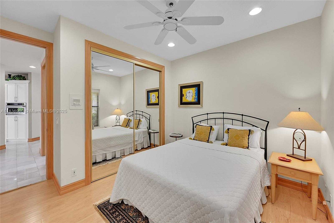
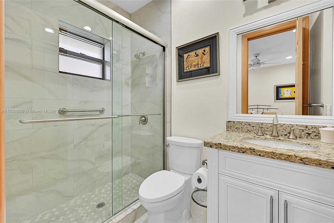
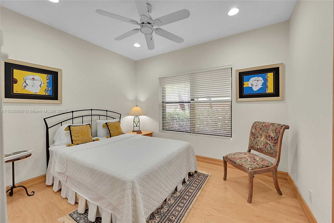
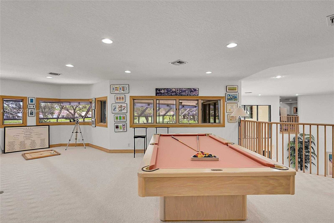
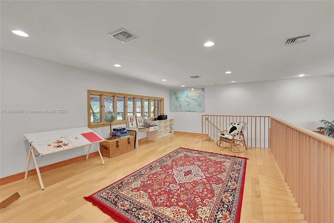
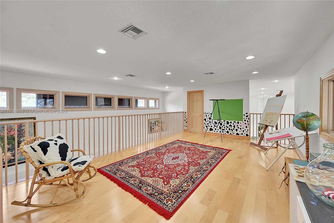
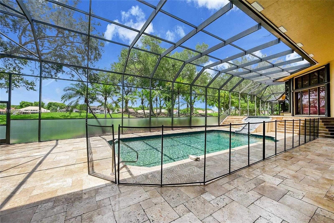
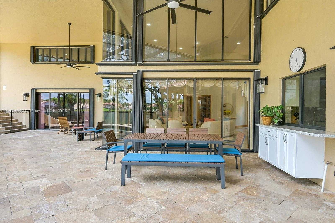
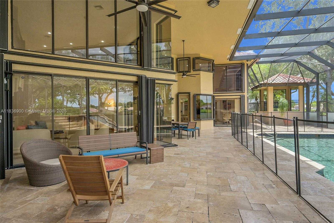
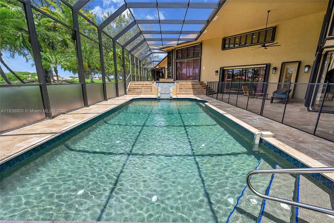
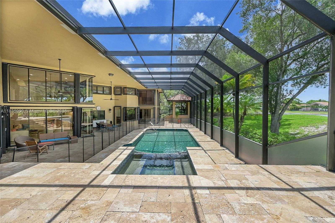
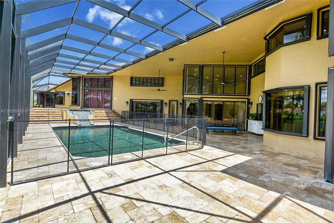
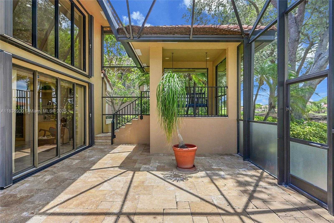
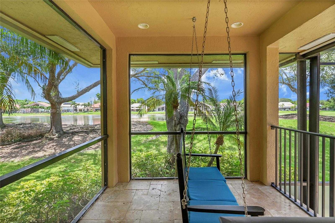
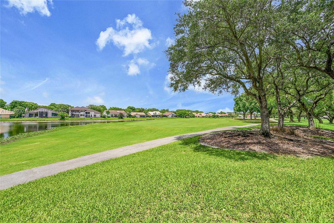
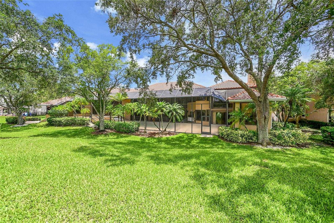
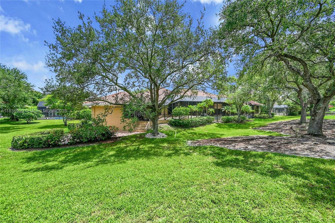
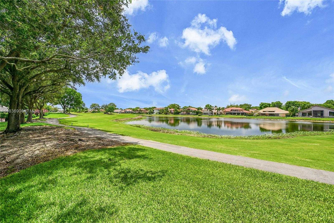
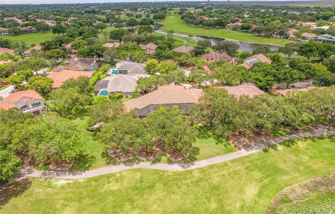
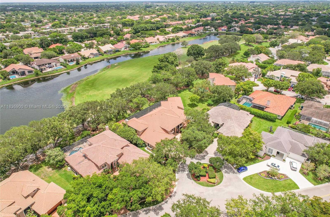
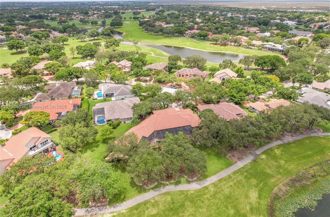
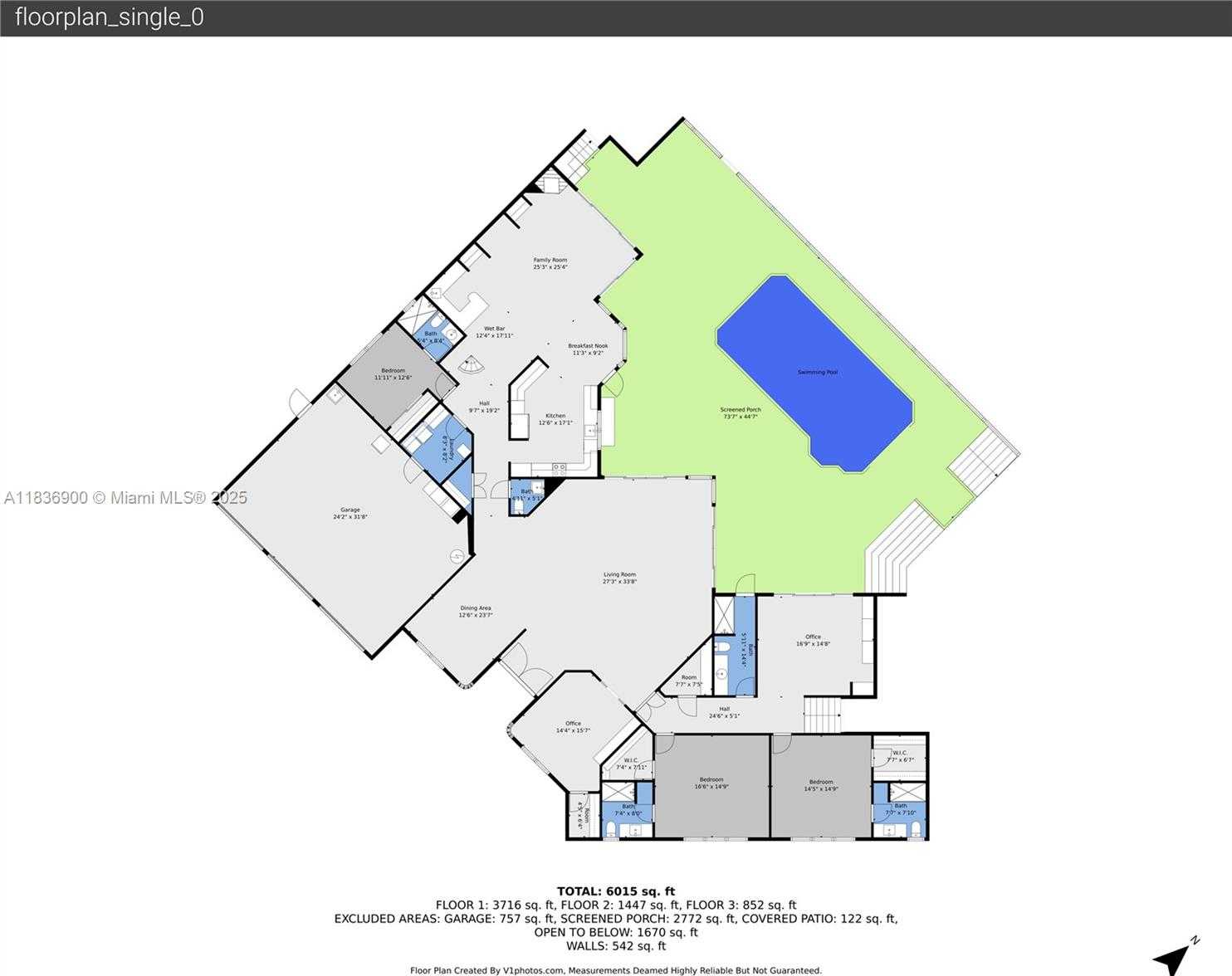
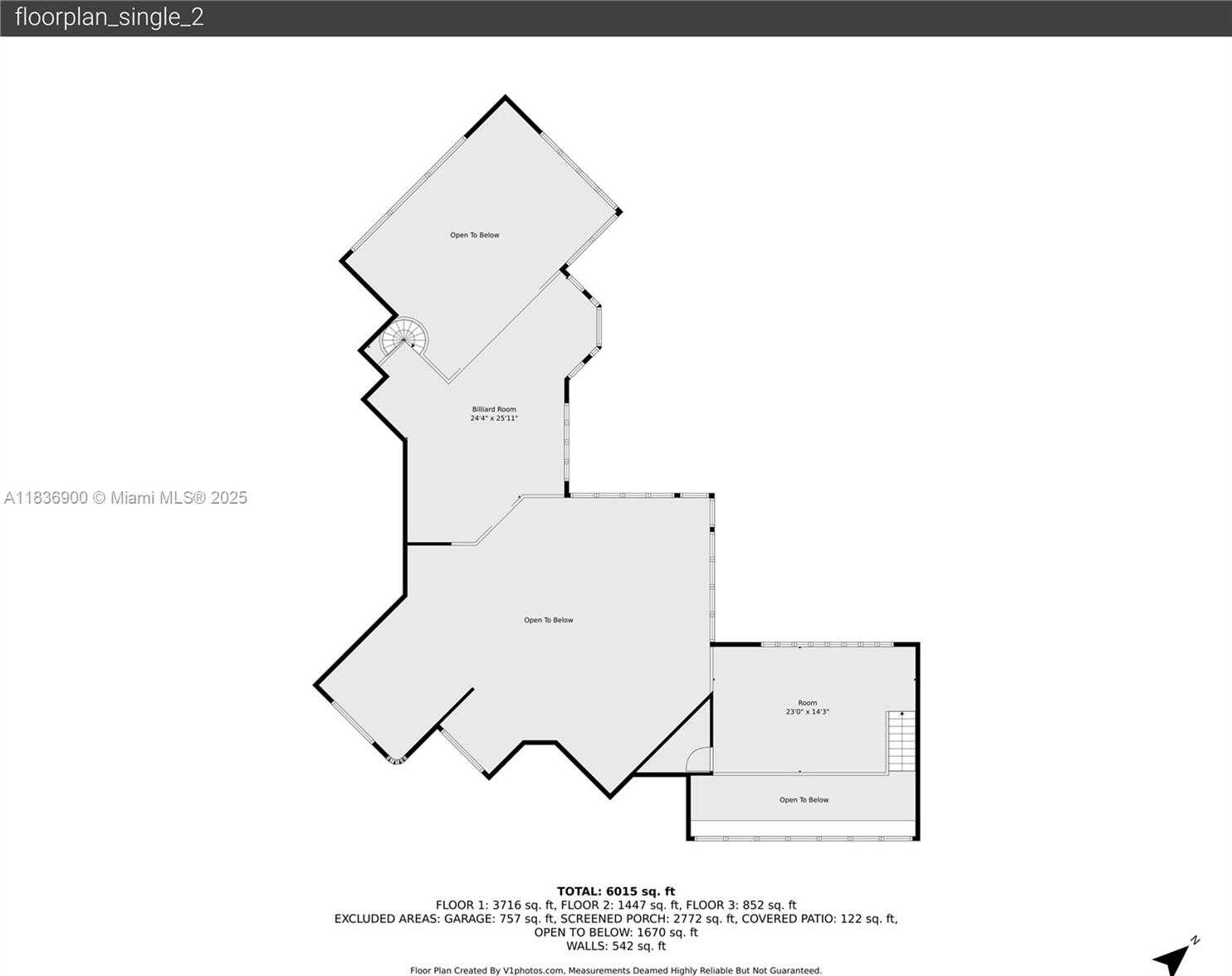
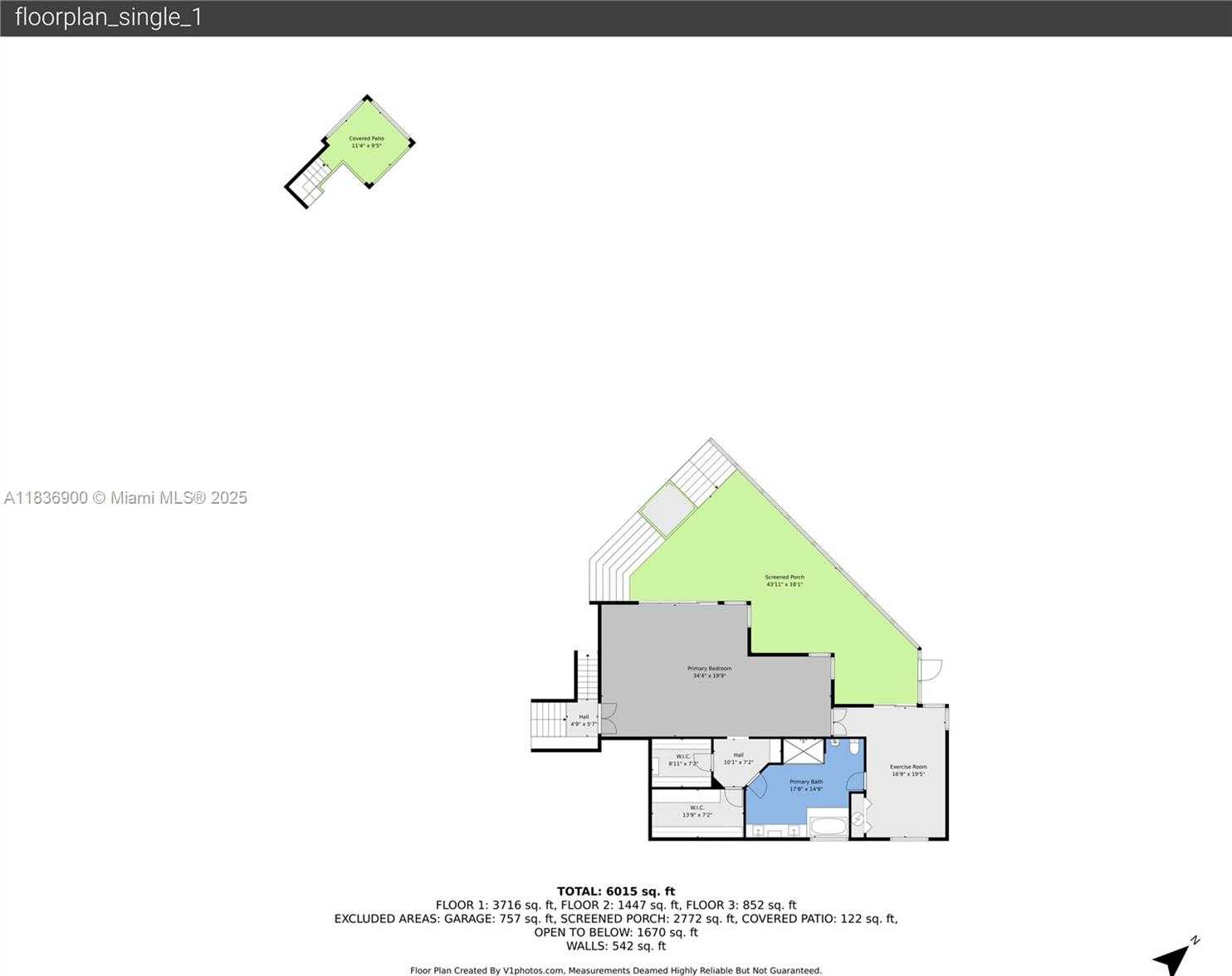
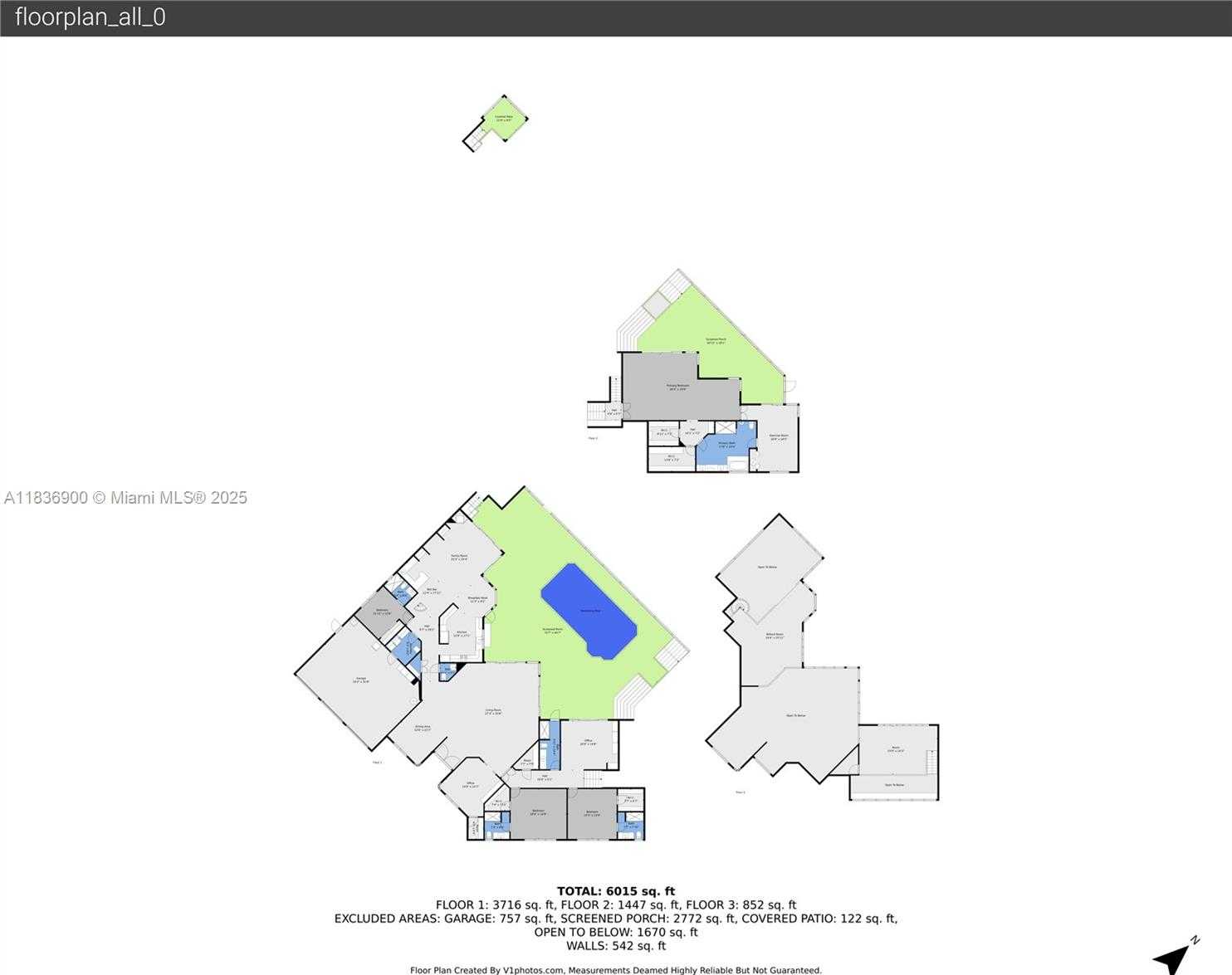
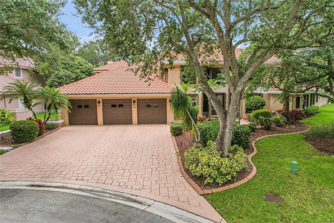
Contact us
Schedule Tour
| Address | 1910 PRESTON TRL, Coral Springs |
| Building Name | EAGLE GLEN |
| Type of Property | Single Family Residence |
| Property Style | House |
| Price | $1,380,000 |
| Previous Price | $1,580,000 (17 days ago) |
| Property Status | Active With Contract |
| MLS Number | A11836900 |
| Bedrooms Number | 5 |
| Full Bathrooms Number | 5 |
| Half Bathrooms Number | 2 |
| Living Area | 5458 |
| Lot Size | 17565 |
| Year Built | 1990 |
| Garage Spaces Number | 3 |
| Folio Number | 484130030050 |
| Zoning Information | RS-3,4,5 |
| Days on Market | 53 |
Detailed Description: Custom 5500 sq.ft builder’s home that starts with 16′ of panoramic golf and lake views from the sprawling entry with 21′ ceilings! 4 Ensuites (3 on the main floor), 2 lofts, office and library with 16’shelves and sliding ladder—the owner’s favorite room! The white kitchen shines with full granite backsplash, stainless KitchenAid appliances, and endless storage that flows into a family room with fireplace, wet bar, and built-ins. Hardwood and marble floors, central vac, and plantation shutters throughout. Custom built closets! The owner’s wing is a retreat with a exercise and sitting room. Outdoors: travertine honed patio, outdoor cabinets for KT pass thru, tile-slide pool, privacy screen, and underground pool cleaning system. Elevated porch swing for amazing sunsets! Culdesac location feels private!
Internet
Waterfront
Property added to favorites
Loan
Mortgage
Expert
Hide
Address Information
| State | Florida |
| City | Coral Springs |
| County | Broward County |
| Zip Code | 33071 |
| Address | 1910 PRESTON TRL |
| Section | 30 |
| Zip Code (4 Digits) | 7763 |
Financial Information
| Price | $1,380,000 |
| Price per Foot | $0 |
| Previous Price | $1,580,000 |
| Folio Number | 484130030050 |
| Association Fee Paid | Monthly |
| Association Fee | $270 |
| Tax Amount | $16,873 |
| Tax Year | 2024 |
| Type of Contingencies | Pending Inspections |
Full Descriptions
| Detailed Description | Custom 5500 sq.ft builder’s home that starts with 16′ of panoramic golf and lake views from the sprawling entry with 21′ ceilings! 4 Ensuites (3 on the main floor), 2 lofts, office and library with 16’shelves and sliding ladder—the owner’s favorite room! The white kitchen shines with full granite backsplash, stainless KitchenAid appliances, and endless storage that flows into a family room with fireplace, wet bar, and built-ins. Hardwood and marble floors, central vac, and plantation shutters throughout. Custom built closets! The owner’s wing is a retreat with a exercise and sitting room. Outdoors: travertine honed patio, outdoor cabinets for KT pass thru, tile-slide pool, privacy screen, and underground pool cleaning system. Elevated porch swing for amazing sunsets! Culdesac location feels private! |
| How to Reach | In the vicinity of Royal Palm and Atlantic on the West Side of Coral Ridge Dr. Use the North gate on Coral Ridge. Show ID to guard and straight the the home on the right (4th street) in the culdesac |
| Property View | Golf Course, Lake |
| Water Access | None |
| Waterfront Description | WF / Pool / No Ocean Access, Lake |
| Design Description | Detached, Two Story |
| Roof Description | Curved / S-Tile Roof |
| Floor Description | Marble, Wood |
| Interior Features | First Floor Entry, Attic, Den / Library / Office, Family Room, Loft, Utility Room / Laundry |
| Furnished Information | Furniture For Sale, Furniture Negotiable |
| Equipment Appliances | Dishwasher, Disposal, Electric Water Heater, Ice Maker, Microwave, Electric Range, Refrigerator, Washer |
| Pool Description | Auto Pool Clean, Fenced |
| Cooling Description | Ceiling Fan (s), Central Air, Electric |
| Heating Description | Central, Electric |
| Water Description | Other |
| Sewer Description | Public Sewer |
| Parking Description | Driveway, No Rv / Boats |
Property parameters
| Bedrooms Number | 5 |
| Full Baths Number | 5 |
| Half Baths Number | 2 |
| Living Area | 5458 |
| Lot Size | 17565 |
| Zoning Information | RS-3,4,5 |
| Year Built | 1990 |
| Type of Property | Single Family Residence |
| Style | House |
| Model Name | Custom |
| Building Name | EAGLE GLEN |
| Development Name | EAGLE GLEN,Eagle Trace |
| Construction Type | Concrete Block Construction |
| Garage Spaces Number | 3 |
| Listed with | Keller Williams Realty Consultants |
