10922 NORTH WEST 49TH DR, Coral Springs
$949,900 USD 5 3
Pictures
Map
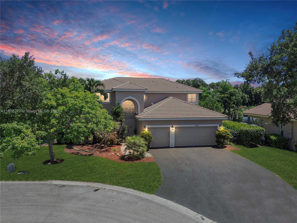

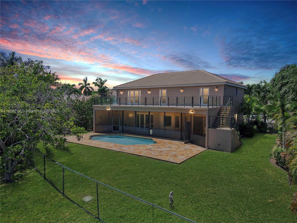

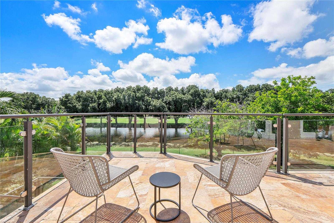
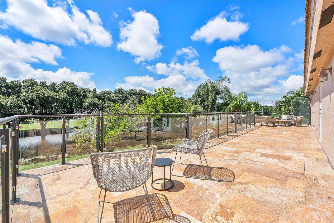
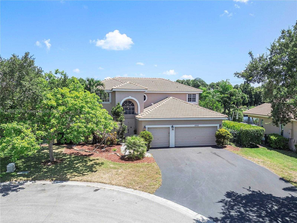
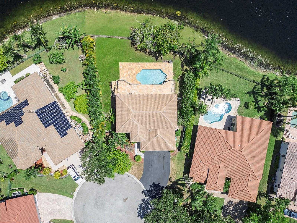
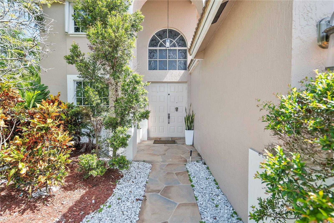
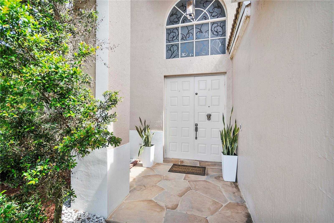
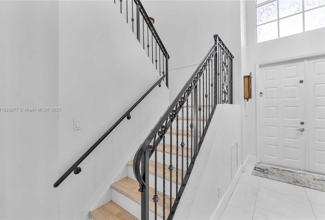
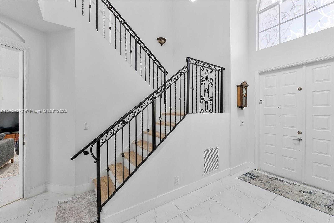
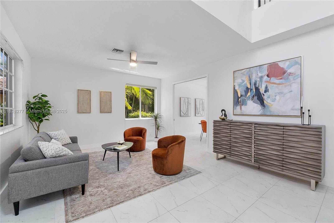
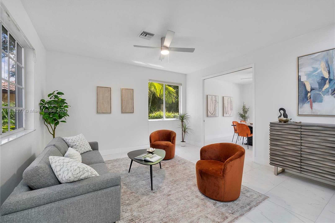
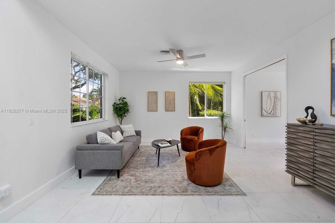
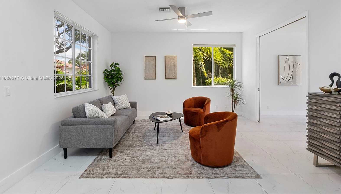
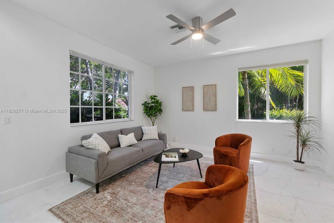
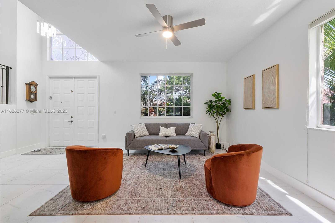
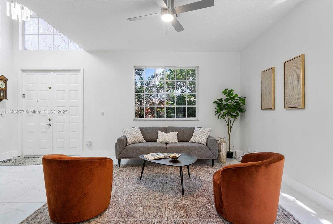
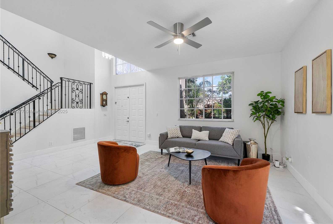
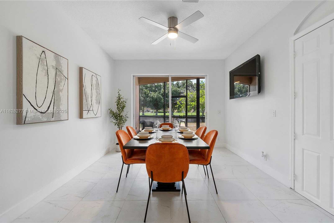
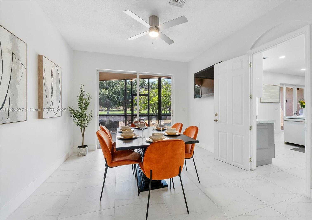
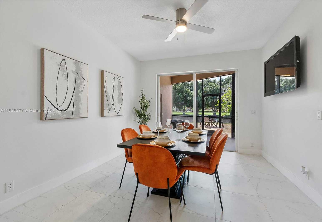
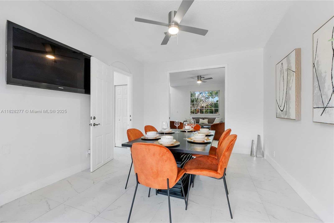
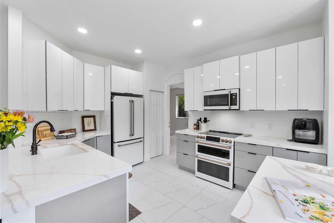
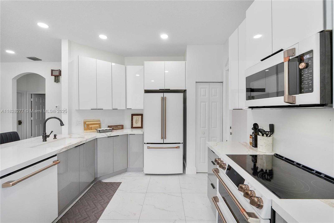
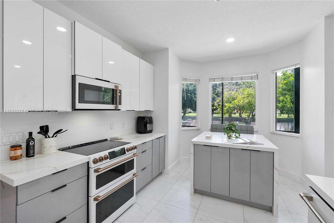
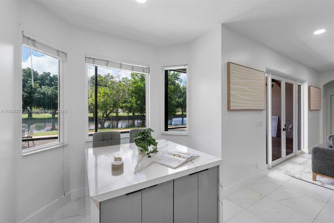
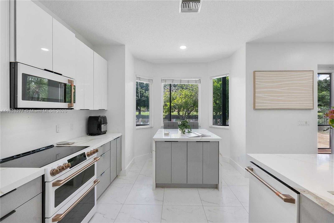
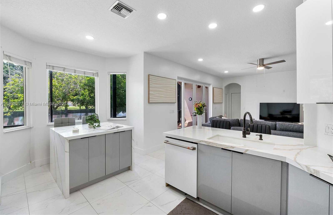
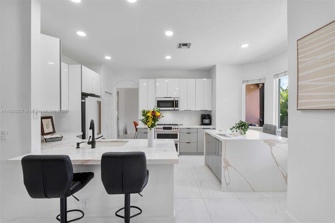
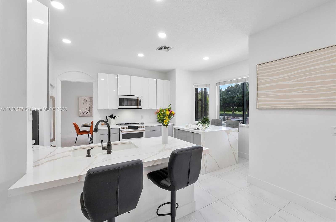
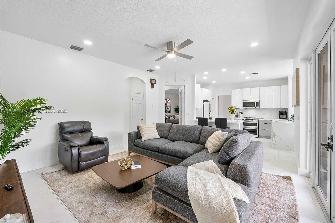
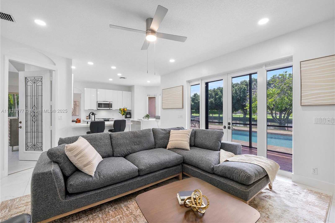
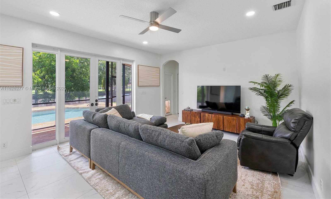
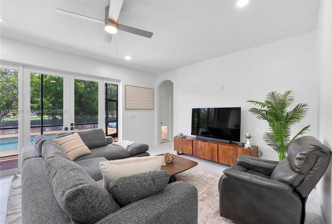
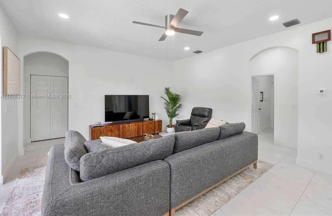
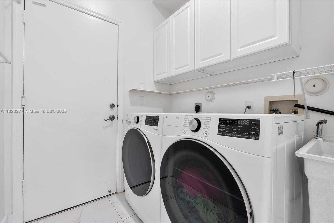
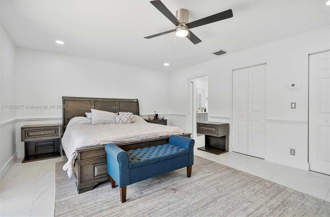
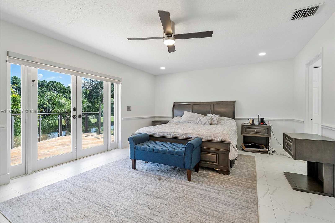
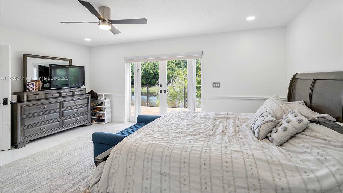
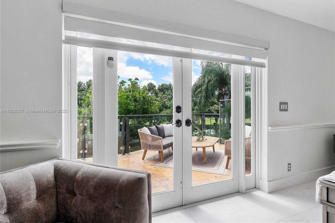
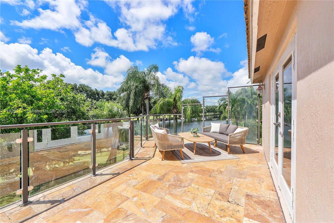
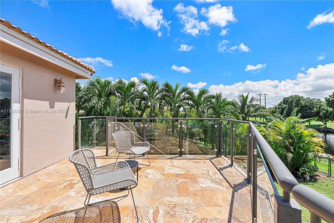
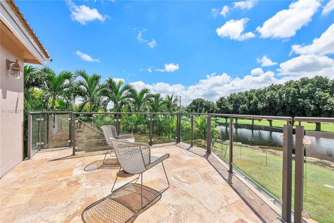
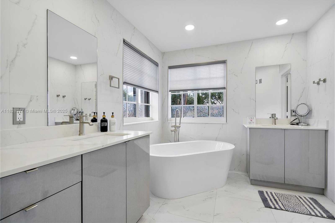
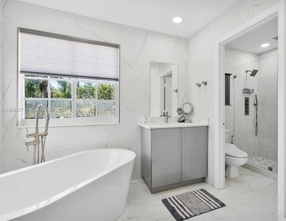
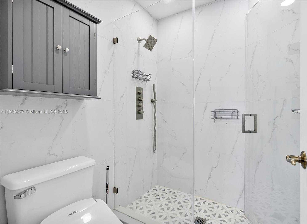
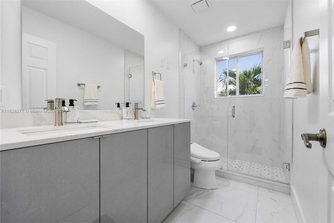
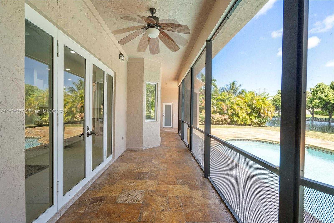
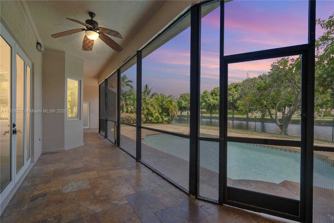
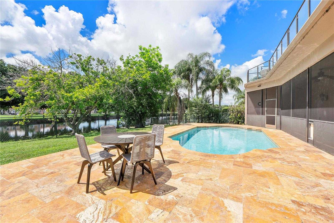
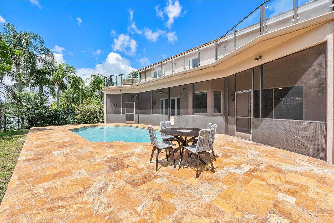
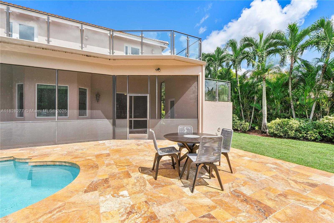
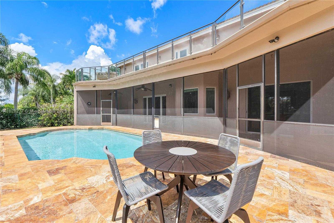
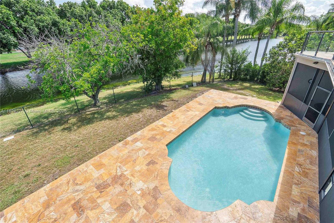
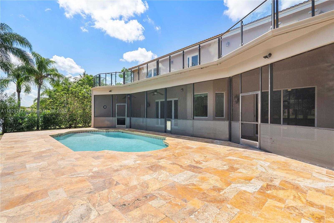
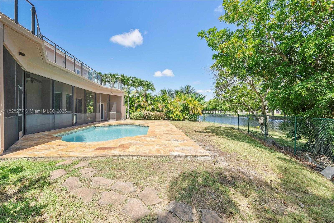
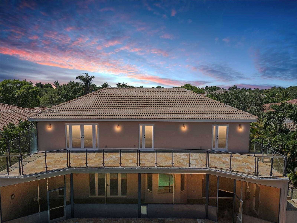
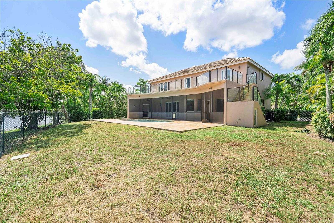
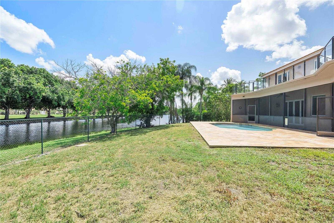
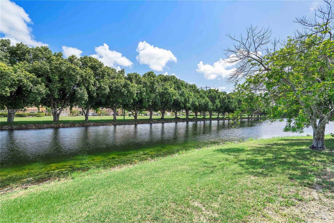

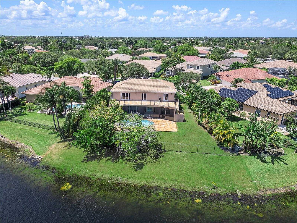
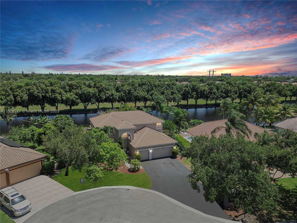
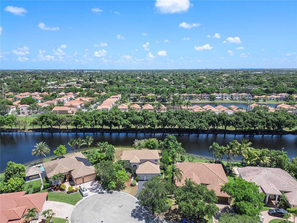
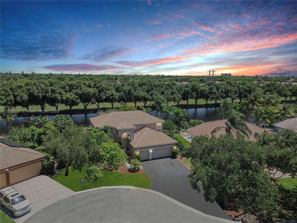
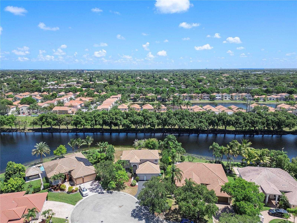
Contact us
Schedule Tour
| Address | 10922 NORTH WEST 49TH DR, Coral Springs |
| Building Name | KENSINGTON GLEN |
| Type of Property | Single Family Residence |
| Property Style | House |
| Price | $949,900 |
| Previous Price | $969,900 (0 days ago) |
| Property Status | Active |
| MLS Number | A11828277 |
| Bedrooms Number | 5 |
| Full Bathrooms Number | 3 |
| Living Area | 2858 |
| Lot Size | 11639 |
| Year Built | 1997 |
| Garage Spaces Number | 3 |
| Folio Number | 484108023080 |
| Zoning Information | RS-3,4,5 |
| Days on Market | 114 |
Detailed Description: Beautifully Updated 5-Bed 3-Bath Waterfront Pool Home Located In Prestigious Kensington In Coral Springs! This Home Has Too Many Upgrades To Mention Including A New Roof (2023) Gourmet Kitchen (2024), W / Quartz Countertops, White and Gray Custom Cabinetry, And Café White Matte High-end Appliances With Bronze Finishes. Two New ACs (2024), New Water Heater (2023), New W / D (2025) and A New Pool Pump (2024). New Porcelain Tile (2024) and Wood Floors (2025). All Bathrooms Updated (2024). Primary Suite Has Two Walk-In Closets. Dual Vanities, Shower and Separate Soaking Tub. Three Of The Four Upstairs Bedrooms Open To An Oversized Balcony With Stairs Down To Pool And Patio and Amazing Views Of The Sunsets, Private Pool And Canal. Located Close To Highways, Shopping and Top Rated Schools —Don’t Miss It!
Internet
Waterfront
Pets Allowed
Property added to favorites
Loan
Mortgage
Expert
Hide
Address Information
| State | Florida |
| City | Coral Springs |
| County | Broward County |
| Zip Code | 33076 |
| Address | 10922 NORTH WEST 49TH DR |
| Zip Code (4 Digits) | 2723 |
Financial Information
| Price | $949,900 |
| Price per Foot | $0 |
| Previous Price | $969,900 |
| Folio Number | 484108023080 |
| Association Fee Paid | Monthly |
| Association Fee | $67 |
| Tax Amount | $5,882 |
| Tax Year | 2024 |
Full Descriptions
| Detailed Description | Beautifully Updated 5-Bed 3-Bath Waterfront Pool Home Located In Prestigious Kensington In Coral Springs! This Home Has Too Many Upgrades To Mention Including A New Roof (2023) Gourmet Kitchen (2024), W / Quartz Countertops, White and Gray Custom Cabinetry, And Café White Matte High-end Appliances With Bronze Finishes. Two New ACs (2024), New Water Heater (2023), New W / D (2025) and A New Pool Pump (2024). New Porcelain Tile (2024) and Wood Floors (2025). All Bathrooms Updated (2024). Primary Suite Has Two Walk-In Closets. Dual Vanities, Shower and Separate Soaking Tub. Three Of The Four Upstairs Bedrooms Open To An Oversized Balcony With Stairs Down To Pool And Patio and Amazing Views Of The Sunsets, Private Pool And Canal. Located Close To Highways, Shopping and Top Rated Schools —Don’t Miss It! |
| How to Reach | Please Use GPS. |
| Property View | Lake, Water |
| Water Access | None |
| Waterfront Description | WF / Pool / No Ocean Access, Lake |
| Design Description | Detached, Two Story |
| Roof Description | Curved / S-Tile Roof |
| Floor Description | Tile, Vinyl |
| Interior Features | Walk-In Closet (s), Attic, Family Room, Utility Room / Laundry |
| Exterior Features | Open Balcony |
| Furnished Information | Furnished |
| Equipment Appliances | Dishwasher, Disposal, Dryer, Electric Water Heater, Microwave, Electric Range, Refrigerator, Washer |
| Pool Description | In Ground |
| Cooling Description | Ceiling Fan (s), Central Air |
| Heating Description | Central |
| Water Description | Municipal Water |
| Sewer Description | Public Sewer |
| Parking Description | Additional Spaces Available, Driveway, No Rv / Boats, No Trucks / Trailers |
| Pet Restrictions | Dogs OK |
Property parameters
| Bedrooms Number | 5 |
| Full Baths Number | 3 |
| Living Area | 2858 |
| Lot Size | 11639 |
| Zoning Information | RS-3,4,5 |
| Year Built | 1997 |
| Type of Property | Single Family Residence |
| Style | House |
| Building Name | KENSINGTON GLEN |
| Development Name | KENSINGTON GLEN,KENSINGTON |
| Construction Type | CBS Construction |
| Street Direction | North West |
| Garage Spaces Number | 3 |
| Listed with | EXP Realty, LLC. |
