4109 NORTH WEST 79TH AVE, Coral Springs
$515,000 USD 3 2
Pictures
Map
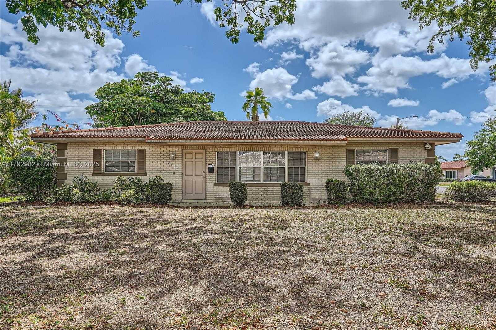

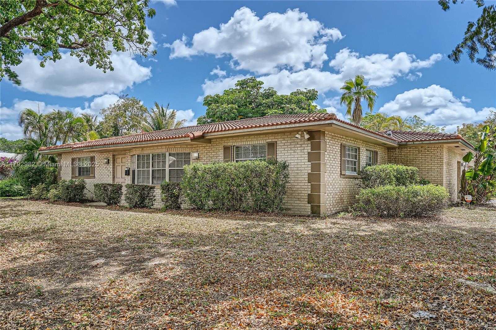
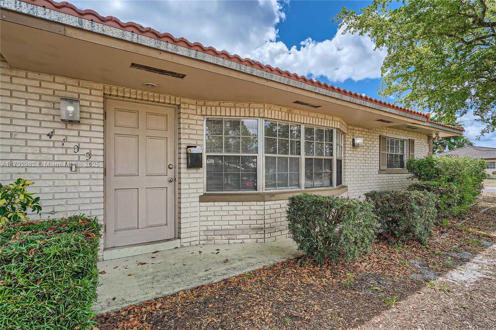
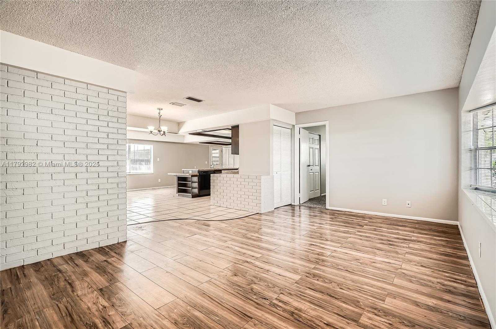
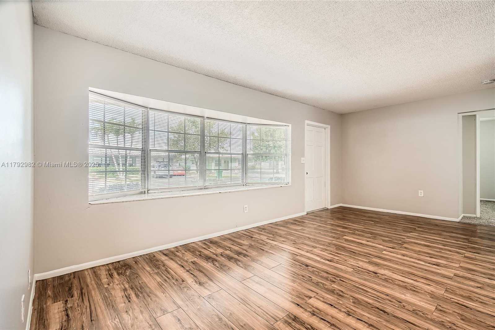
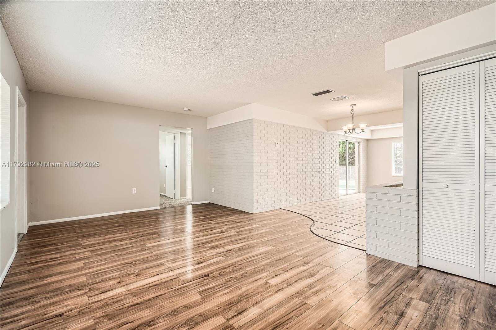
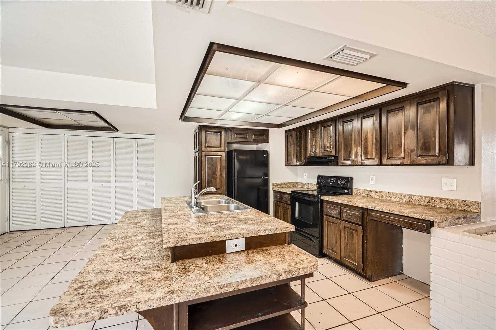
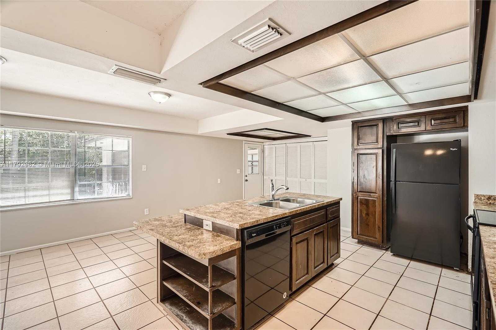
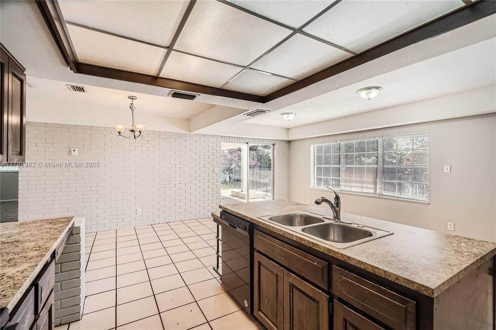
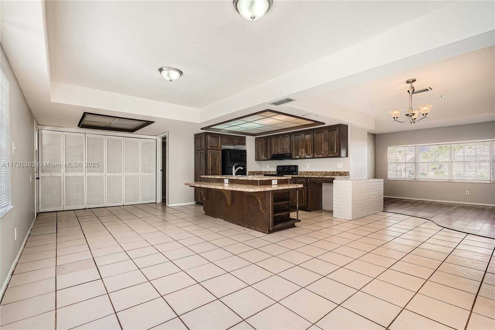
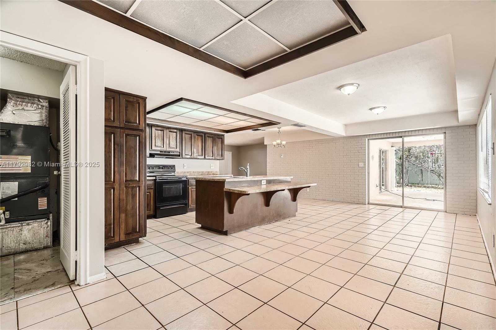
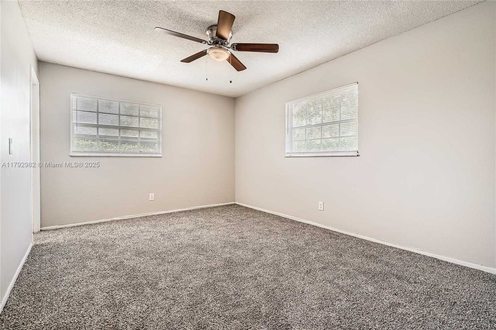
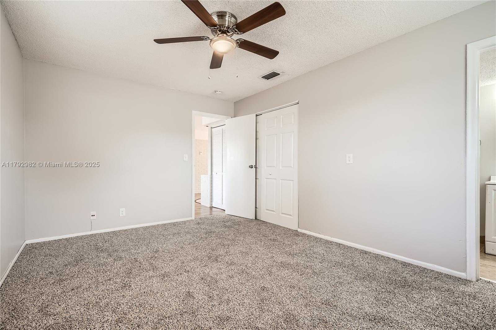
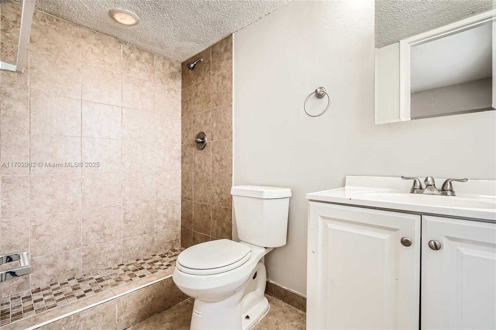
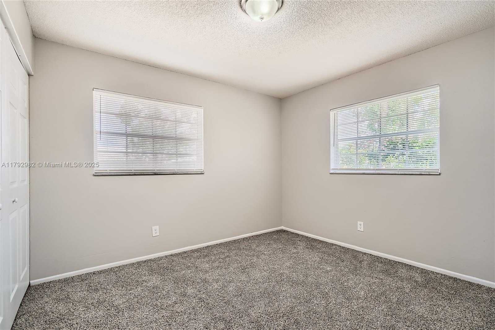
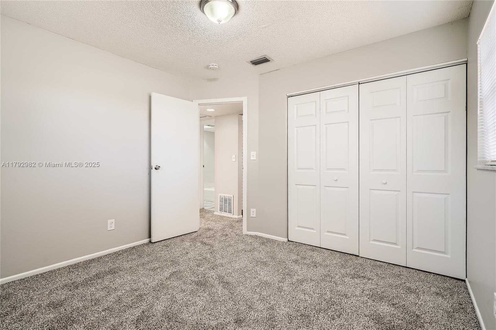
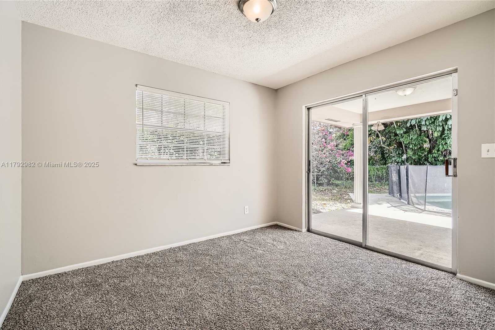
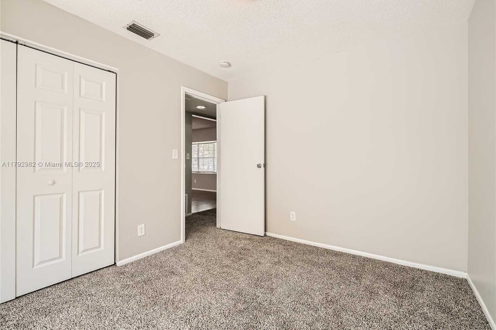
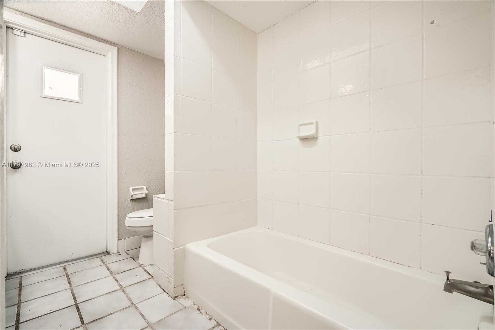
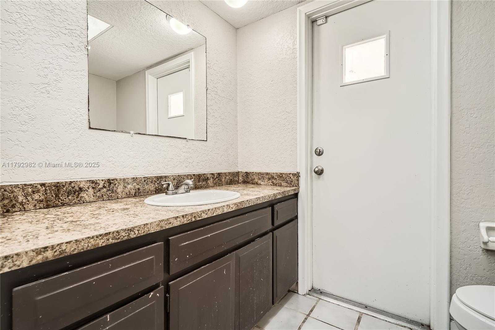
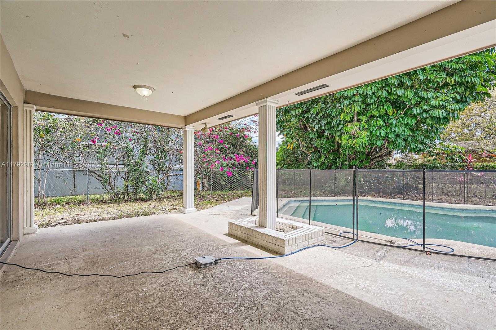
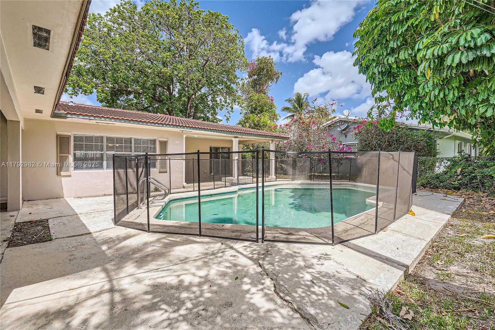
Contact us
Schedule Tour
| Address | 4109 NORTH WEST 79TH AVE, Coral Springs |
| Building Name | CORAL SPRINGS SUB NO 1 |
| Type of Property | Single Family Residence |
| Property Style | Pool Only |
| Price | $515,000 |
| Previous Price | $536,000 (15 days ago) |
| Property Status | Active |
| MLS Number | A11792982 |
| Bedrooms Number | 3 |
| Full Bathrooms Number | 2 |
| Living Area | 1611 |
| Lot Size | 8461 |
| Year Built | 1971 |
| Garage Spaces Number | 2 |
| Folio Number | 484114011060 |
| Zoning Information | RS-3,4,5 |
| Days on Market | 77 |
Detailed Description: Welcome to this single-story 3-bedroom, 2-bath home featuring a pool. Situated on a fenced lot, this property offers privacy, space, and an ideal setup for relaxation. Step inside to find luxury vinyl plank (LVP) flooring throughout the main living areas, tile in the kitchen and bathrooms, and carpet in all three bedrooms. The floor plan provides a flow between the living, dining, and kitchen spaces. The kitchen has ample counter space, tile flooring, and room to cook and gather. The primary suite offers a retreat with a private bath, while the additional bedrooms provide flexibility for family, guests, or a home office. Enjoy the best of outdoor living in your fenced backyard, complete with a refreshing in-ground pool—perfect for warm days and entertaining.
Internet
Property added to favorites
Loan
Mortgage
Expert
Hide
Address Information
| State | Florida |
| City | Coral Springs |
| County | Broward County |
| Zip Code | 33065 |
| Address | 4109 NORTH WEST 79TH AVE |
| Section | 14 |
| Zip Code (4 Digits) | 1932 |
Financial Information
| Price | $515,000 |
| Price per Foot | $0 |
| Previous Price | $536,000 |
| Folio Number | 484114011060 |
| Tax Amount | $9,189 |
| Tax Year | 2024 |
Full Descriptions
| Detailed Description | Welcome to this single-story 3-bedroom, 2-bath home featuring a pool. Situated on a fenced lot, this property offers privacy, space, and an ideal setup for relaxation. Step inside to find luxury vinyl plank (LVP) flooring throughout the main living areas, tile in the kitchen and bathrooms, and carpet in all three bedrooms. The floor plan provides a flow between the living, dining, and kitchen spaces. The kitchen has ample counter space, tile flooring, and room to cook and gather. The primary suite offers a retreat with a private bath, while the additional bedrooms provide flexibility for family, guests, or a home office. Enjoy the best of outdoor living in your fenced backyard, complete with a refreshing in-ground pool—perfect for warm days and entertaining. |
| Property View | None |
| Design Description | Detached, One Story |
| Roof Description | Composition Roll |
| Floor Description | Tile |
| Interior Features | First Floor Entry, Family Room |
| Equipment Appliances | Dishwasher, Electric Range, Refrigerator |
| Pool Description | In Ground, Fenced, Equipment Stays |
| Cooling Description | Central Air |
| Heating Description | Central |
| Water Description | Municipal Water |
| Sewer Description | Public Sewer |
| Parking Description | Circular Driveway |
Property parameters
| Bedrooms Number | 3 |
| Full Baths Number | 2 |
| Living Area | 1611 |
| Lot Size | 8461 |
| Zoning Information | RS-3,4,5 |
| Year Built | 1971 |
| Type of Property | Single Family Residence |
| Style | Pool Only |
| Building Name | CORAL SPRINGS SUB NO 1 |
| Development Name | CORAL SPRINGS SUB NO 1 |
| Construction Type | Concrete Block Construction |
| Street Direction | North West |
| Garage Spaces Number | 2 |
| Listed with | Entera Realty LLC |
