923 CATALONIA AVE, Coral Gables
$2,450,000 USD 3 3
Pictures
Map
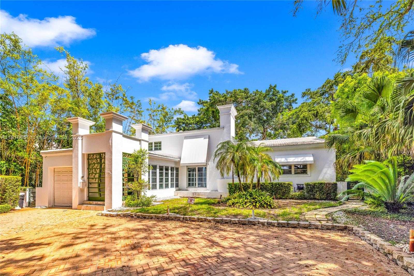

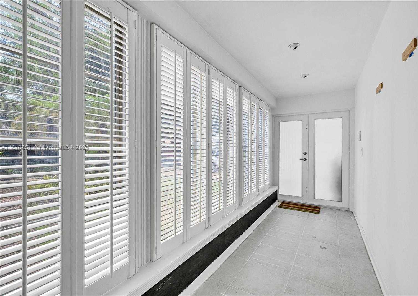
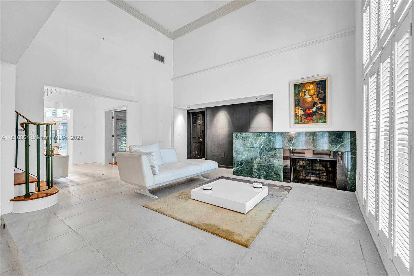
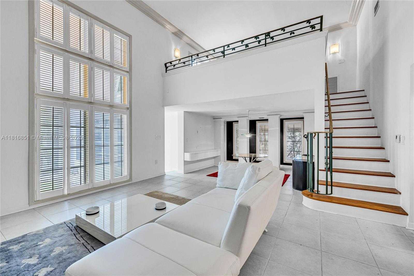
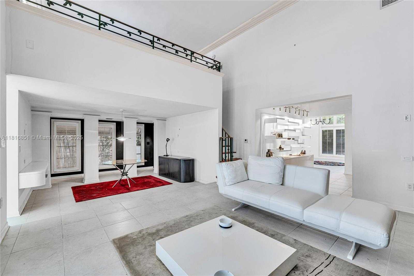
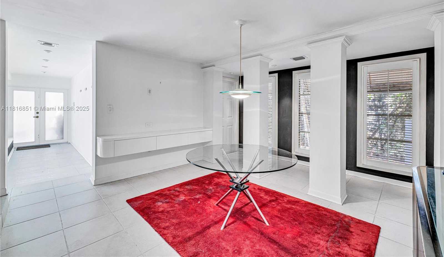
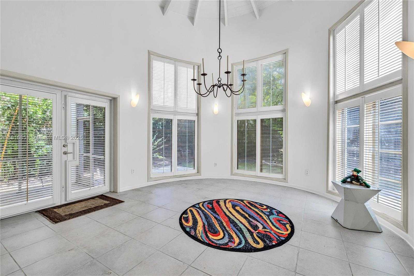
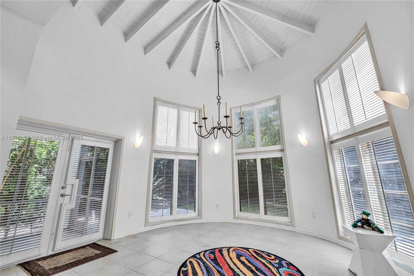
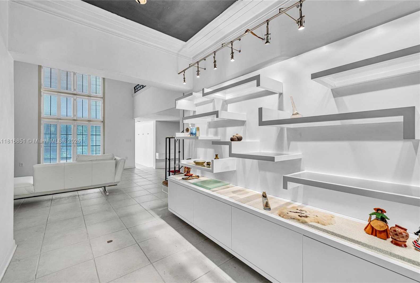
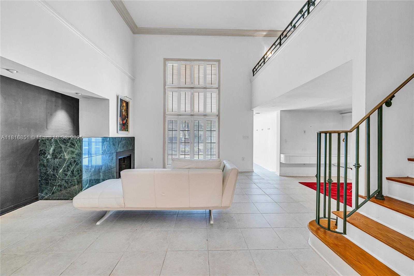
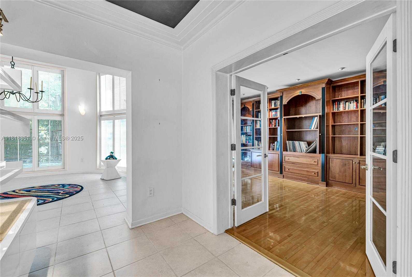
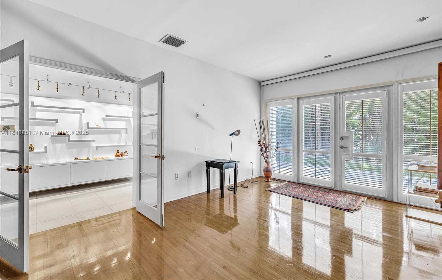
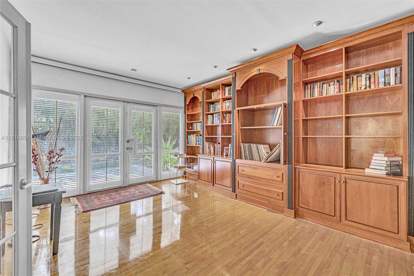
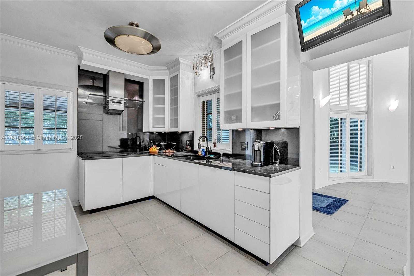
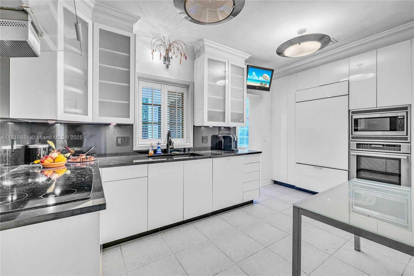
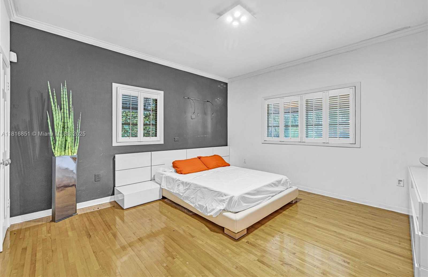
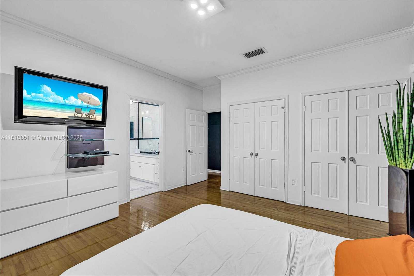
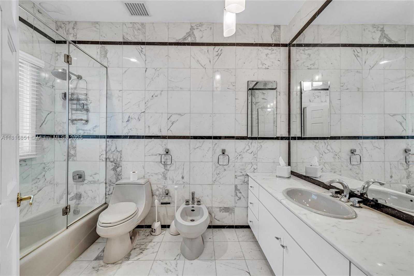
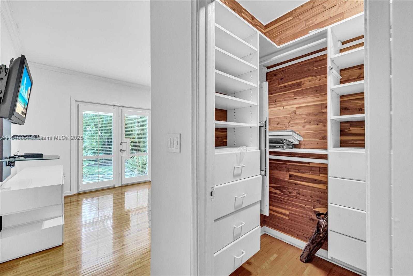
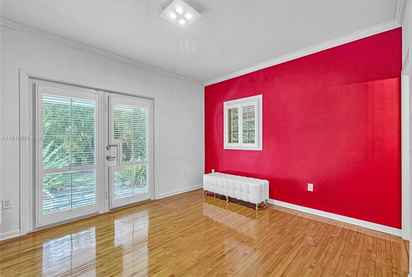
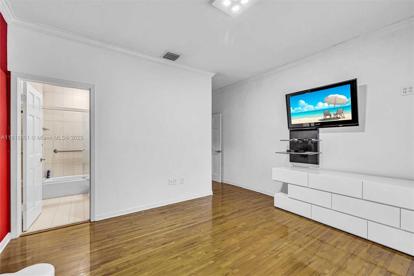
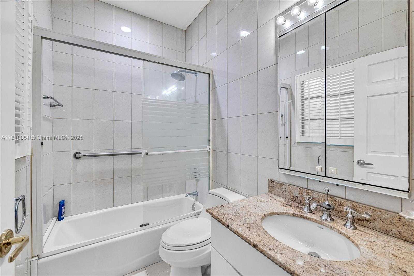
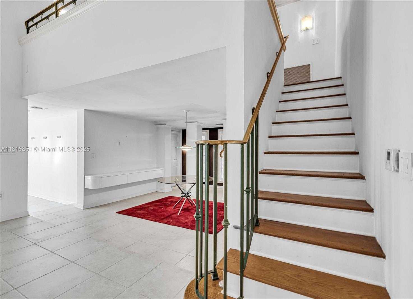
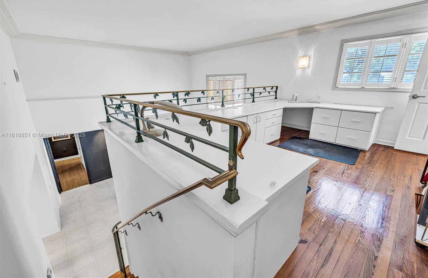
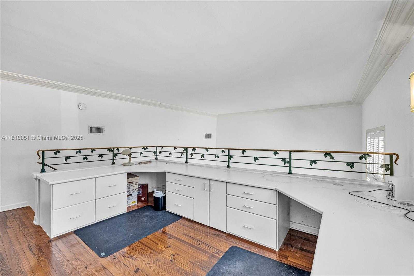
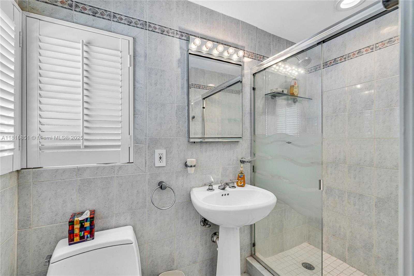
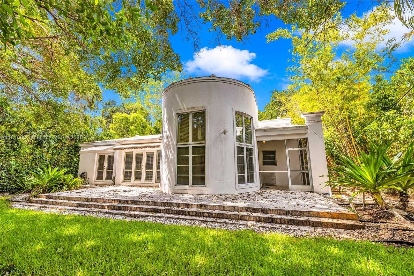
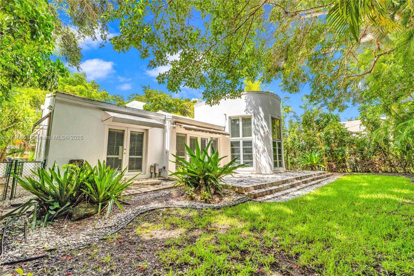
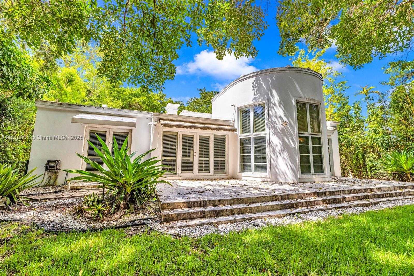
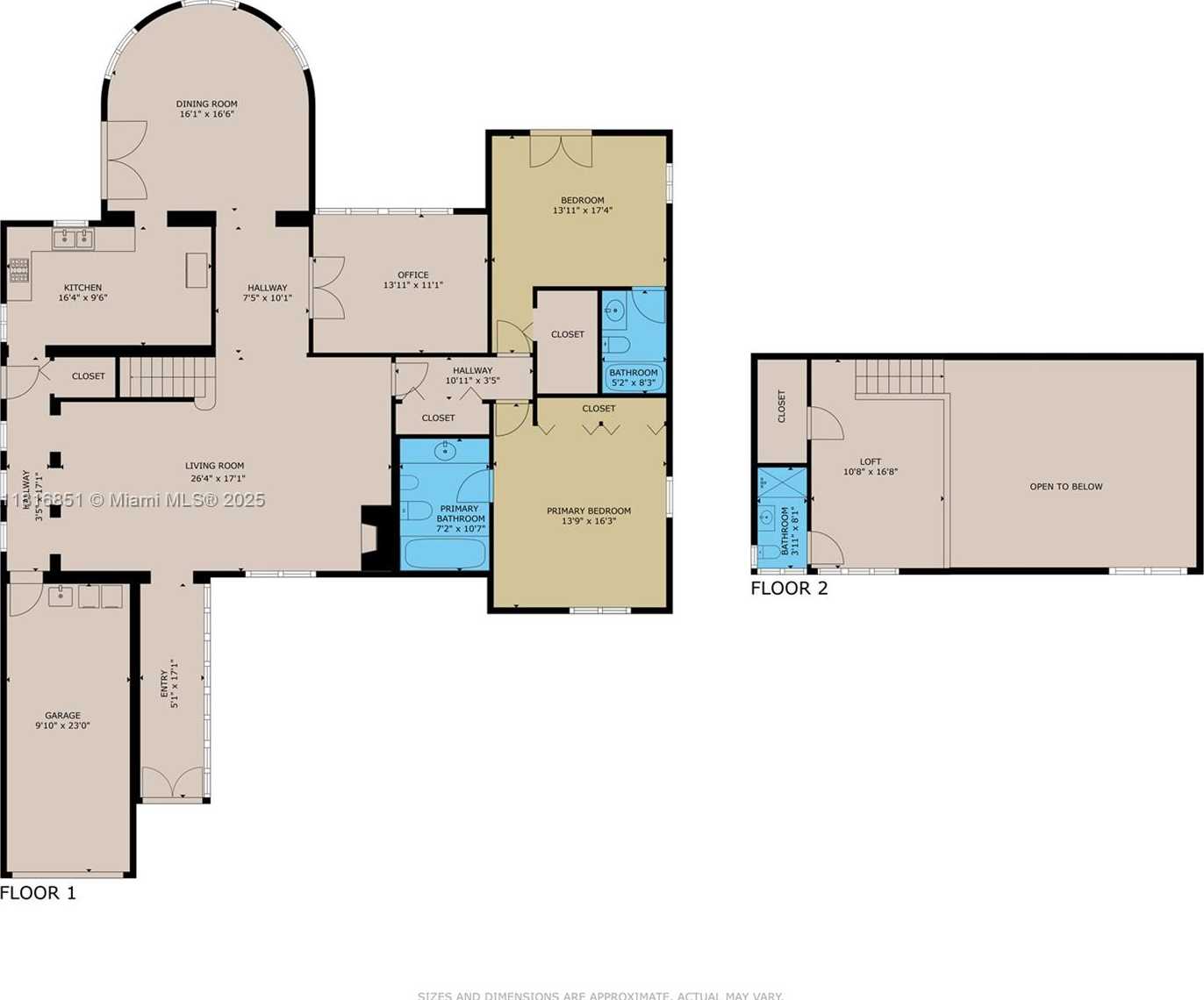
Contact us
Schedule Tour
| Address | 923 CATALONIA AVE, Coral Gables |
| Building Name | CORAL GABLES COUNTRY CLUB |
| Type of Property | Single Family Residence |
| Property Style | R30-No Pool / No Water |
| Price | $2,450,000 |
| Previous Price | $2,690,000 (2 days ago) |
| Property Status | Active |
| MLS Number | A11816851 |
| Bedrooms Number | 3 |
| Full Bathrooms Number | 3 |
| Living Area | 2536 |
| Lot Size | 10560 |
| Year Built | 1939 |
| Garage Spaces Number | 1 |
| Folio Number | 03-41-18-004-0890 |
| Zoning Information | 0100 |
| Days on Market | 37 |
Detailed Description: Timeless mid-century home with striking architectural details, perfect for elegant adult living. Features include a gallery-style foyer, a dramatic two-story living room, a formal dining room, and a sun-filled semi-circular sunroom with walls of glass. Two spacious bedrooms with ensuite baths and cedar closets are located on the main floor. The eat-in kitchen boasts high-end appliances, and the large paneled library / family room offers wall-to-wall bookshelves. A mezzanine with a full bath and closet overlooks the living room—ideal as a third bedroom or office. Plantation shutters, white tile floors, custom-built-ins, and a landscaped yard with patio complete this unique offering. Room for pool.
Internet
Pets Allowed
Property added to favorites
Loan
Mortgage
Expert
Hide
Address Information
| State | Florida |
| City | Coral Gables |
| County | Miami-Dade County |
| Zip Code | 33134 |
| Address | 923 CATALONIA AVE |
| Section | 18 |
| Zip Code (4 Digits) | 6466 |
Financial Information
| Price | $2,450,000 |
| Price per Foot | $0 |
| Previous Price | $2,690,000 |
| Folio Number | 03-41-18-004-0890 |
| Tax Amount | $27,778 |
| Tax Year | 2024 |
Full Descriptions
| Detailed Description | Timeless mid-century home with striking architectural details, perfect for elegant adult living. Features include a gallery-style foyer, a dramatic two-story living room, a formal dining room, and a sun-filled semi-circular sunroom with walls of glass. Two spacious bedrooms with ensuite baths and cedar closets are located on the main floor. The eat-in kitchen boasts high-end appliances, and the large paneled library / family room offers wall-to-wall bookshelves. A mezzanine with a full bath and closet overlooks the living room—ideal as a third bedroom or office. Plantation shutters, white tile floors, custom-built-ins, and a landscaped yard with patio complete this unique offering. Room for pool. |
| Property View | Garden |
| Design Description | Attached, Two Story |
| Roof Description | Flat Tile |
| Floor Description | Ceramic Floor, Wood |
| Interior Features | First Floor Entry, Entrance Foyer, Pantry, Vaulted Ceiling (s), Walk-In Closet (s), Den / Library / Office, Loft |
| Furnished Information | Unfurnished |
| Equipment Appliances | Dishwasher, Disposal, Dryer, Electric Water Heater, Microwave, Electric Range, Refrigerator, Self Cleaning Oven, Washer |
| Cooling Description | Central Air |
| Heating Description | Electric |
| Water Description | Municipal Water |
| Sewer Description | Public Sewer |
| Parking Description | Circular Driveway, Driveway |
| Pet Restrictions | Restrictions Or Possible Restrictions |
Property parameters
| Bedrooms Number | 3 |
| Full Baths Number | 3 |
| Living Area | 2536 |
| Lot Size | 10560 |
| Zoning Information | 0100 |
| Year Built | 1939 |
| Type of Property | Single Family Residence |
| Style | R30-No Pool / No Water |
| Building Name | CORAL GABLES COUNTRY CLUB |
| Development Name | CORAL GABLES COUNTRY CLUB |
| Construction Type | CBS Construction |
| Garage Spaces Number | 1 |
| Listed with | Brown Harris Stevens |
