1510 SARRIA AVE, Coral Gables
$3,595,000 USD 5 4.5
Pictures
Map
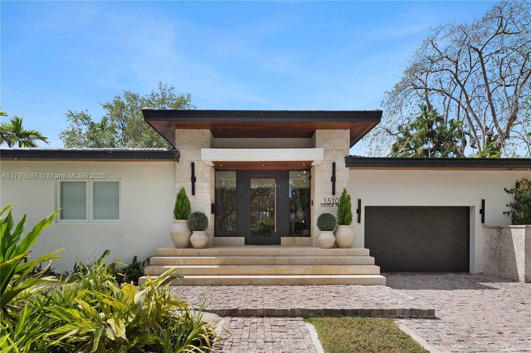

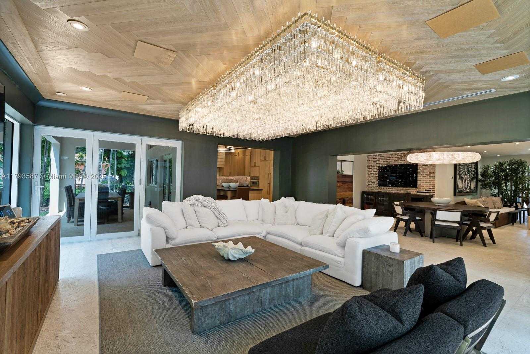
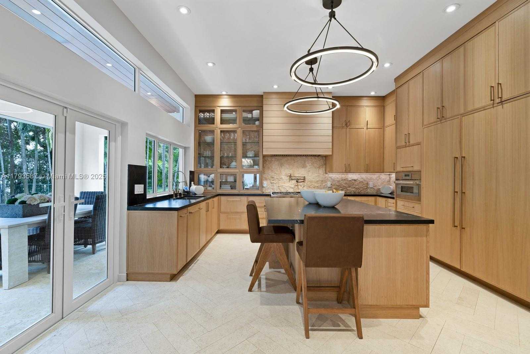
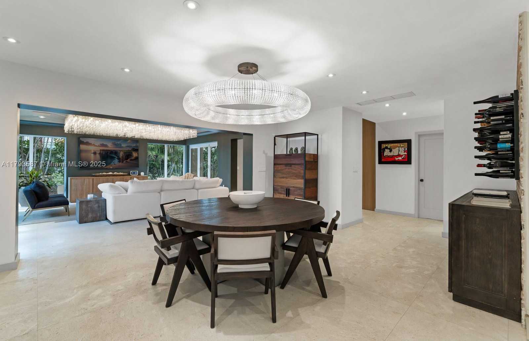
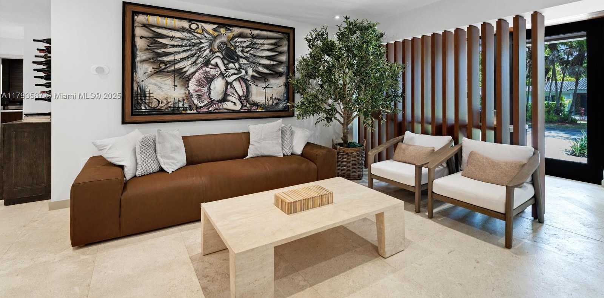
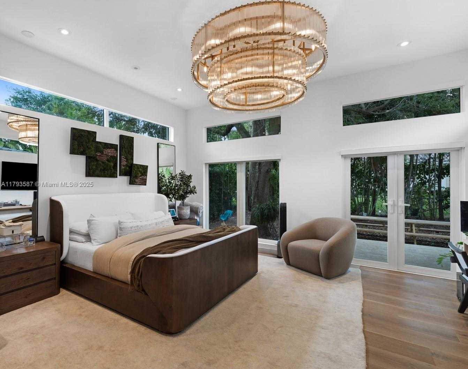
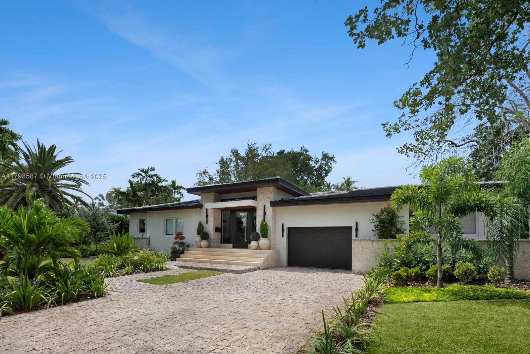
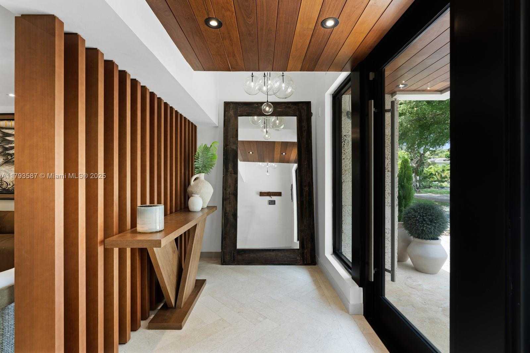
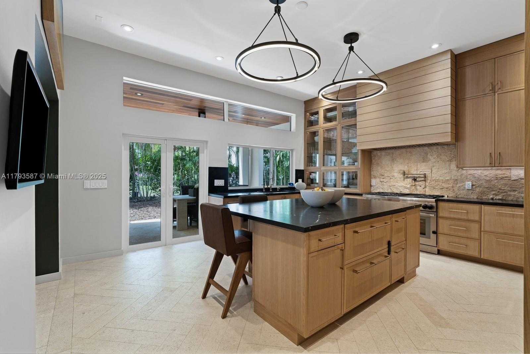
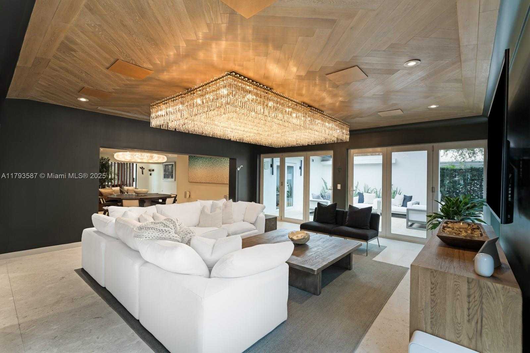
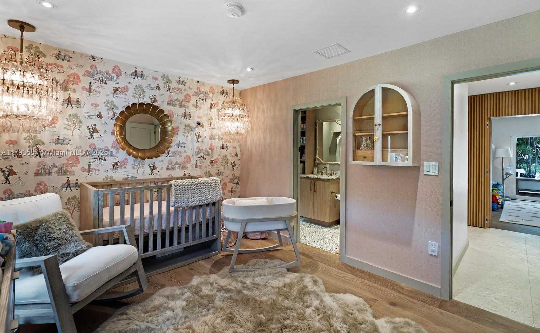
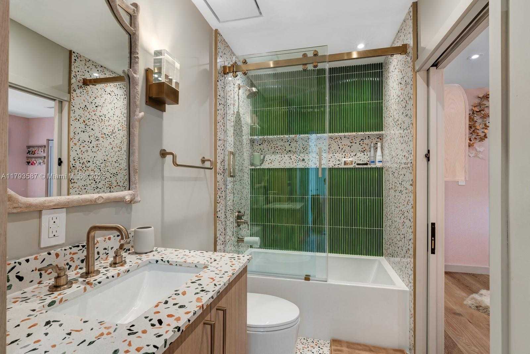
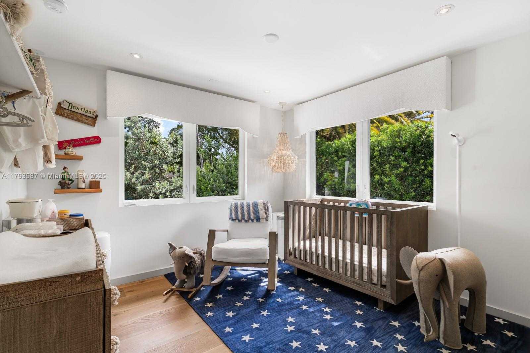
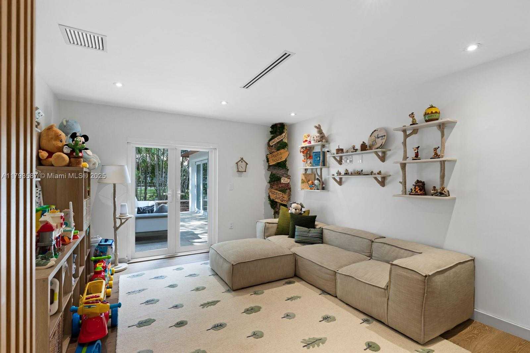
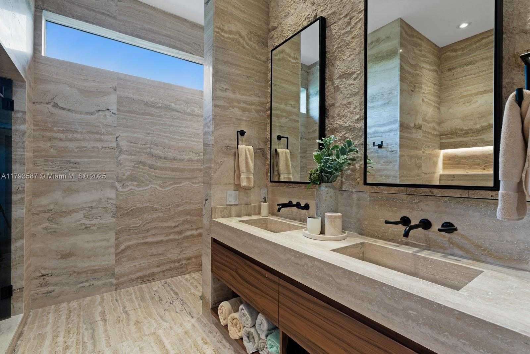
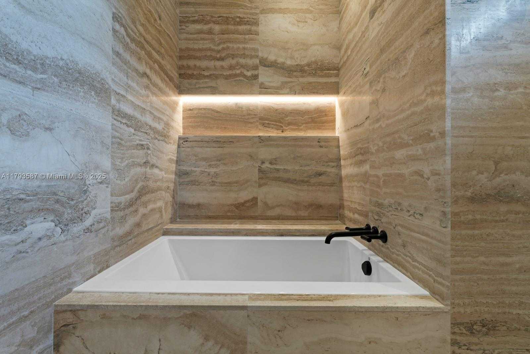
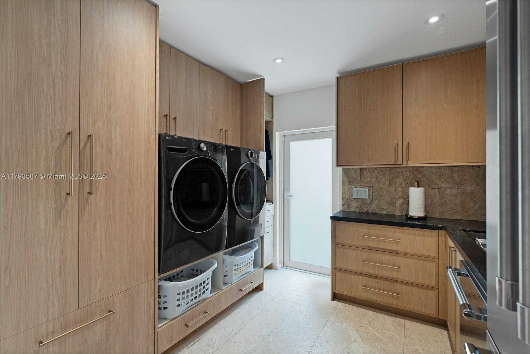
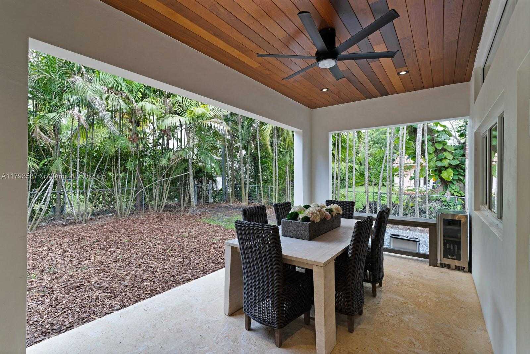
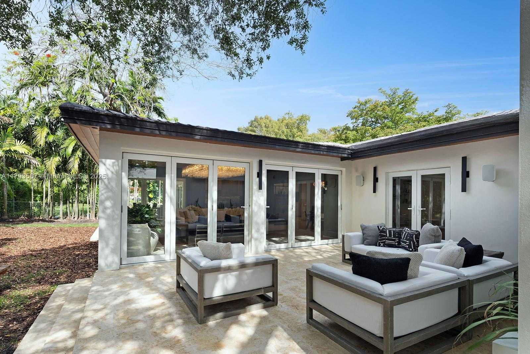
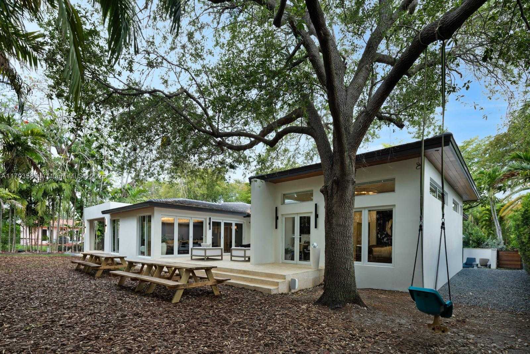
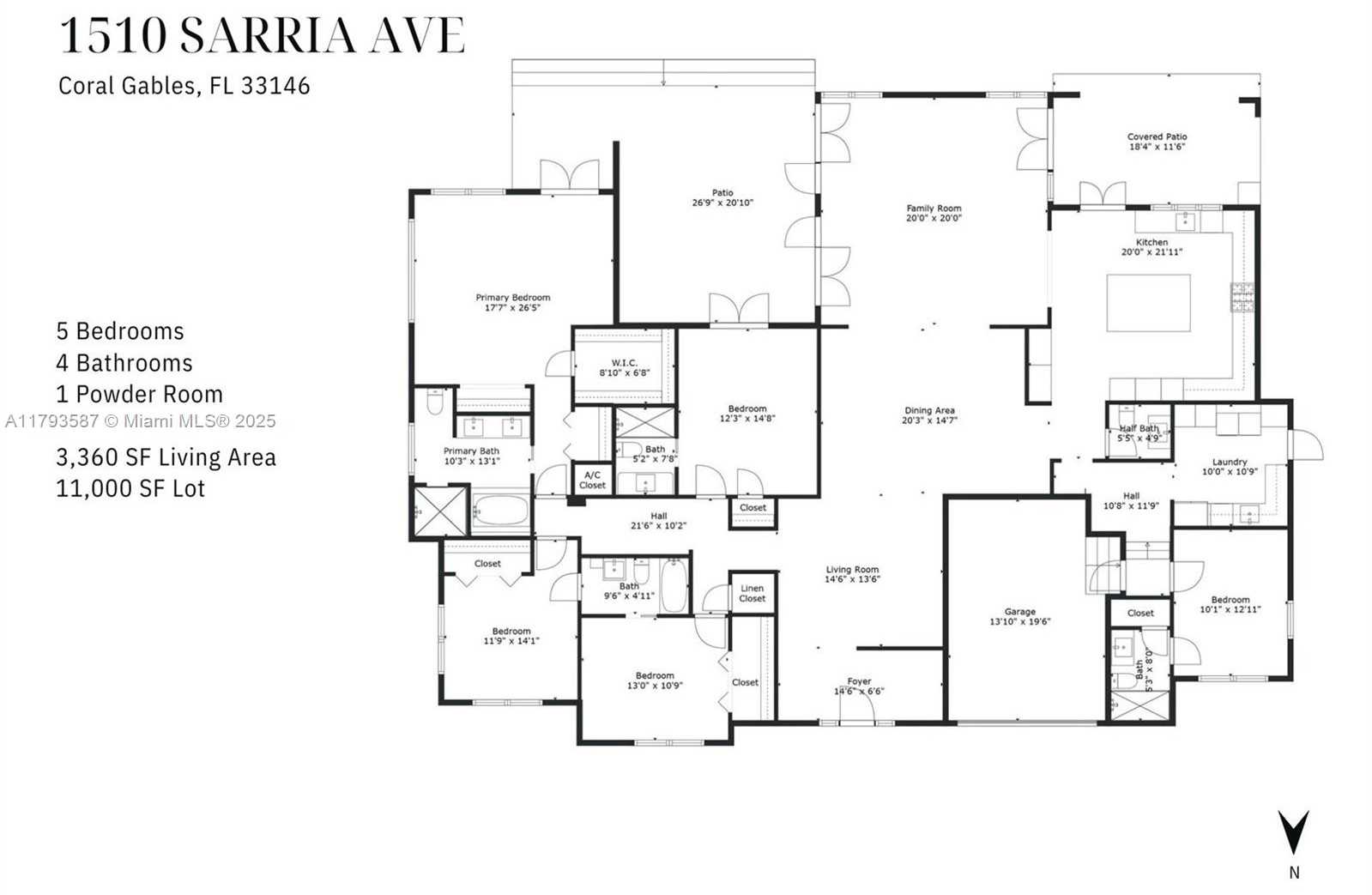
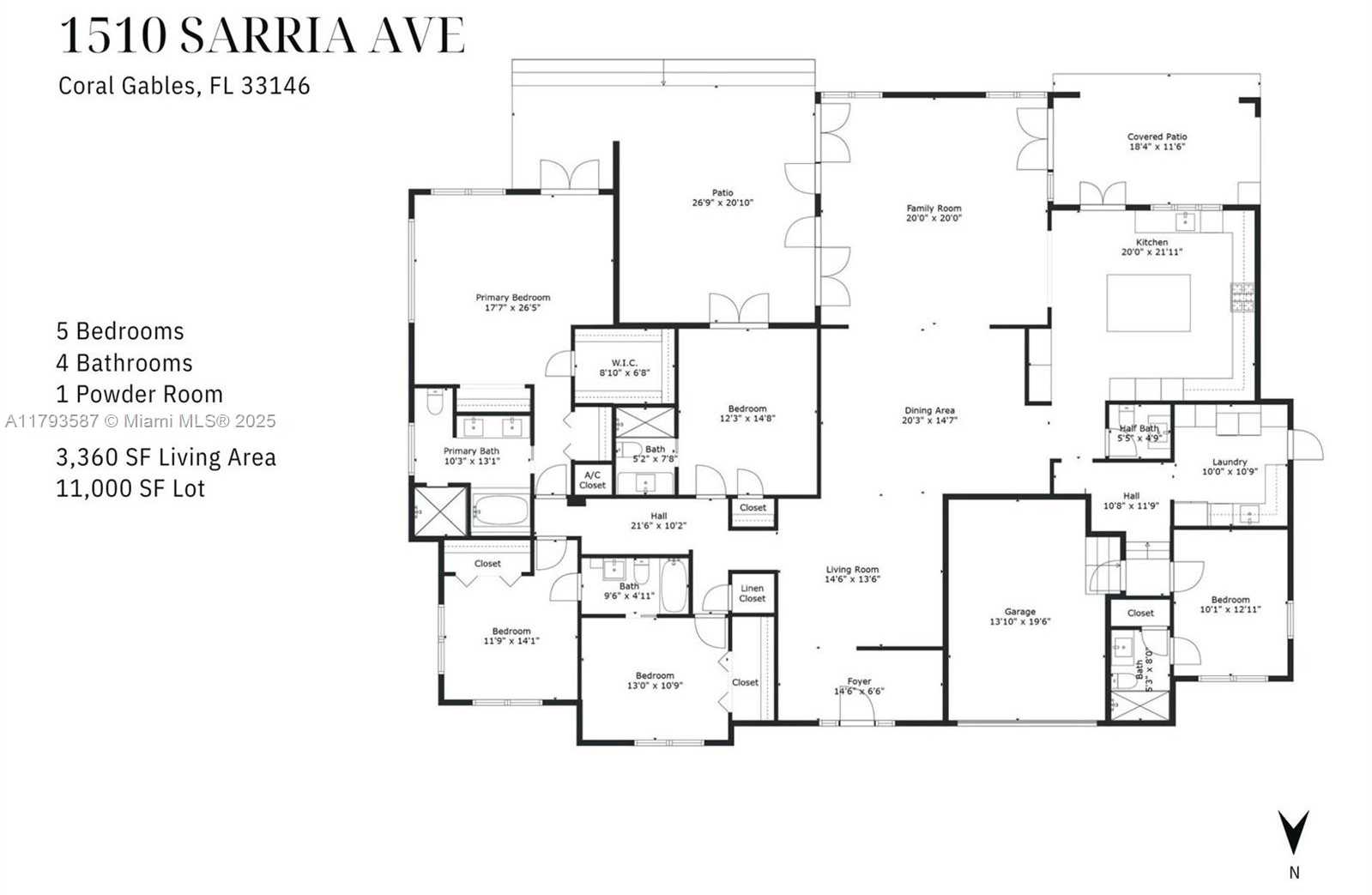
Contact us
Schedule Tour
| Address | 1510 SARRIA AVE, Coral Gables |
| Building Name | C GAB COUNTRY CLUB SEC 5 |
| Type of Property | Single Family Residence |
| Property Style | R30-No Pool / No Water |
| Price | $3,595,000 |
| Previous Price | $3,950,000 (8 days ago) |
| Property Status | Active |
| MLS Number | A11793587 |
| Bedrooms Number | 5 |
| Full Bathrooms Number | 4 |
| Half Bathrooms Number | 1 |
| Living Area | 3360 |
| Lot Size | 11000 |
| Year Built | 2025 |
| Garage Spaces Number | 1 |
| Folio Number | 03-41-19-001-0500 |
| Zoning Information | 0100 |
| Days on Market | 72 |
Detailed Description: Completely renovated, expanded, and rebuilt, this 3,360 sq.ft modern masterpiece sits on an 11,000 sq.ft lot just blocks from the Riviera Country Club. A striking foyer sets the tone for the home’s sophisticated design. Floor-to-ceiling windows flood the open living spaces with natural light. The chef’s kitchen features Thermador appliances, white oak cabinetry, quartzite counters and a travertine backsplash. The private backyard offers curated outdoor living with custom lighting and room for a pool. Prime location near the best schools, golf, parks, shops and dining, this beautiful home is the crème de la crème in the heart of Coral Gables.
Internet
Property added to favorites
Loan
Mortgage
Expert
Hide
Address Information
| State | Florida |
| City | Coral Gables |
| County | Miami-Dade County |
| Zip Code | 33146 |
| Address | 1510 SARRIA AVE |
| Section | 19 |
| Zip Code (4 Digits) | 1055 |
Financial Information
| Price | $3,595,000 |
| Price per Foot | $0 |
| Previous Price | $3,950,000 |
| Folio Number | 03-41-19-001-0500 |
| Tax Amount | $15,846 |
| Tax Year | 2024 |
Full Descriptions
| Detailed Description | Completely renovated, expanded, and rebuilt, this 3,360 sq.ft modern masterpiece sits on an 11,000 sq.ft lot just blocks from the Riviera Country Club. A striking foyer sets the tone for the home’s sophisticated design. Floor-to-ceiling windows flood the open living spaces with natural light. The chef’s kitchen features Thermador appliances, white oak cabinetry, quartzite counters and a travertine backsplash. The private backyard offers curated outdoor living with custom lighting and room for a pool. Prime location near the best schools, golf, parks, shops and dining, this beautiful home is the crème de la crème in the heart of Coral Gables. |
| Property View | Garden, Other |
| Design Description | Detached, One Story |
| Roof Description | Flat Tile |
| Floor Description | Other, Wood |
| Interior Features | First Floor Entry, Built-in Features, Cooking Island, Entrance Foyer, Walk-In Closet (s), Family Room, Util |
| Exterior Features | Lighting, Room For Pool |
| Equipment Appliances | Dishwasher, Dryer, Microwave, Gas Range, Refrigerator, Wall Oven, Washer |
| Cooling Description | Central Air |
| Heating Description | Central |
| Water Description | Municipal Water |
| Sewer Description | Septic Tank |
| Parking Description | Covered, Driveway, Electric Vehicle Charging Station (s) |
Property parameters
| Bedrooms Number | 5 |
| Full Baths Number | 4 |
| Half Baths Number | 1 |
| Living Area | 3360 |
| Lot Size | 11000 |
| Zoning Information | 0100 |
| Year Built | 2025 |
| Type of Property | Single Family Residence |
| Style | R30-No Pool / No Water |
| Building Name | C GAB COUNTRY CLUB SEC 5 |
| Development Name | C GAB COUNTRY CLUB SEC 5 |
| Construction Type | CBS Construction |
| Garage Spaces Number | 1 |
| Listed with | Douglas Elliman |
