4550 SUNSET DR, Coral Gables
$12,500,000 USD 8 8.5
Pictures
Map
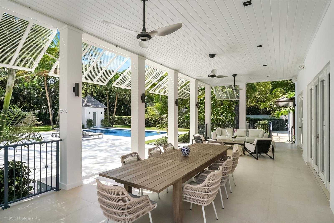

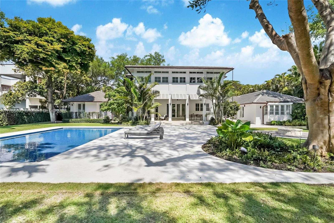
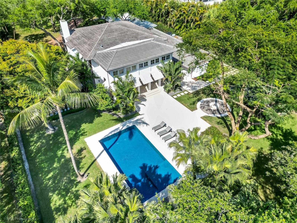
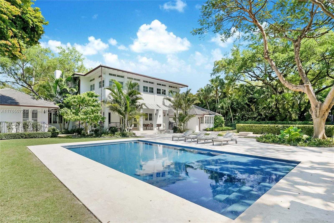
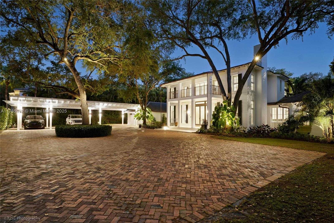
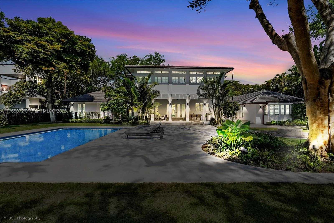
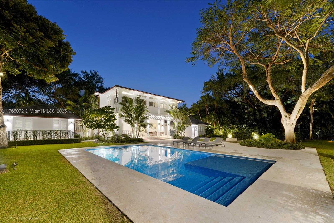
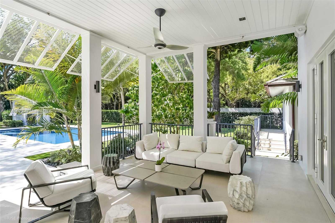
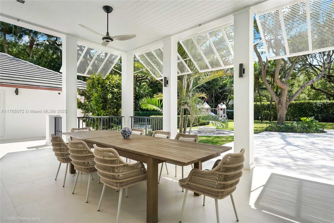
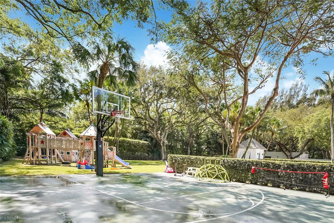
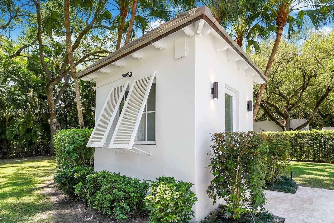
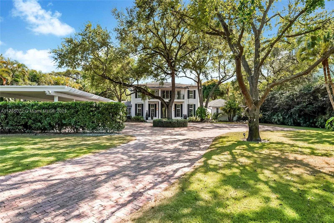
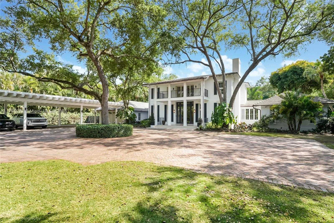
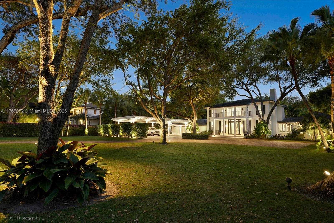
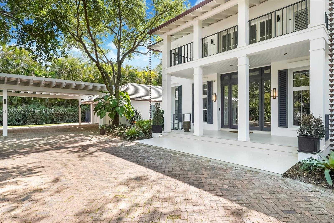
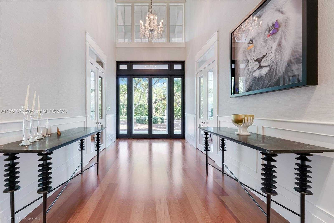
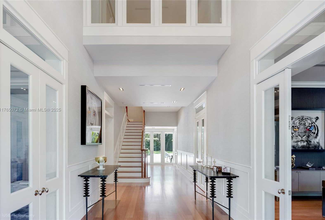
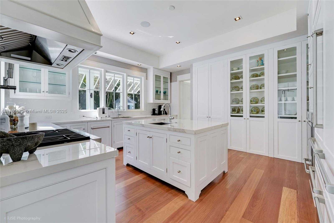
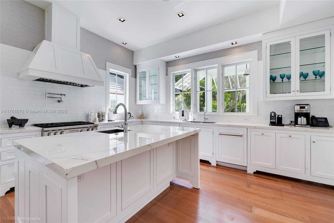
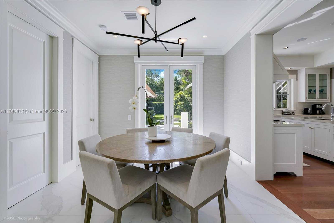
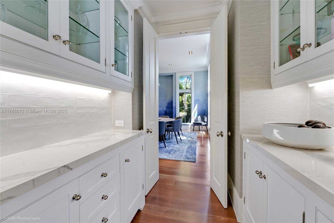
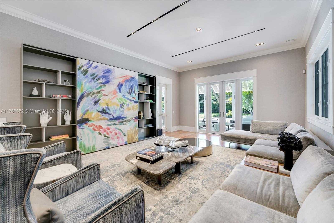
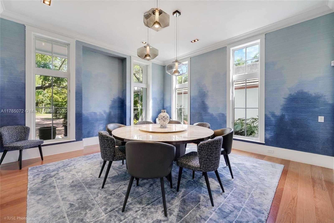
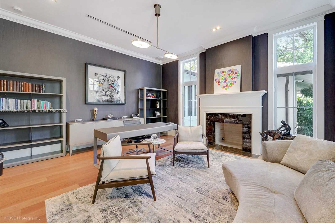
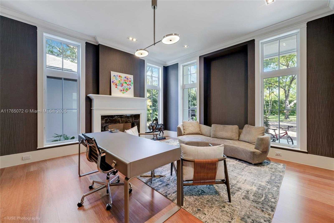
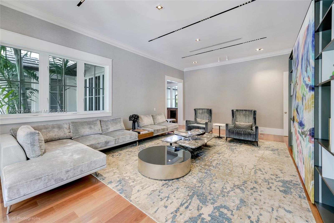
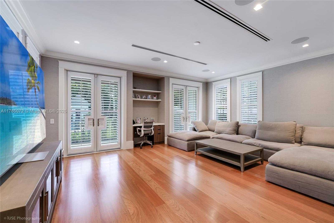
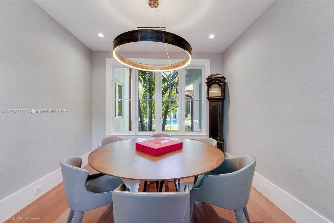
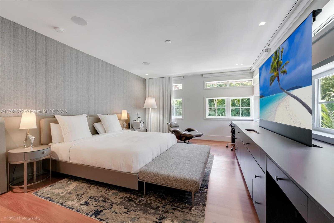
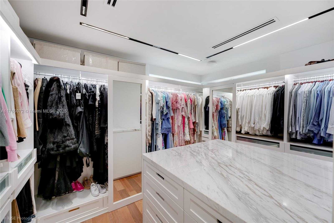
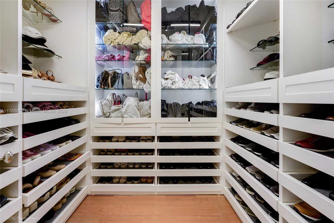
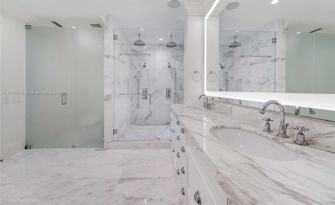
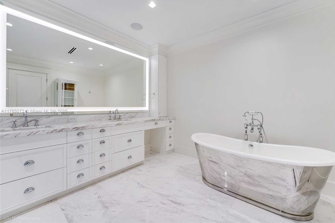
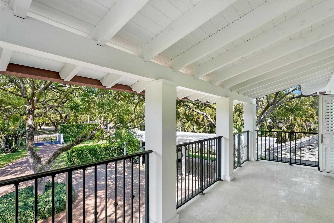
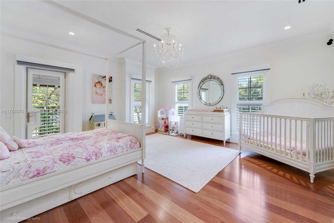
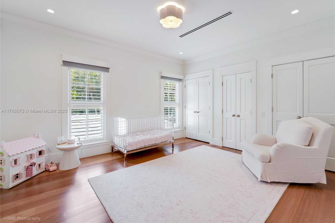
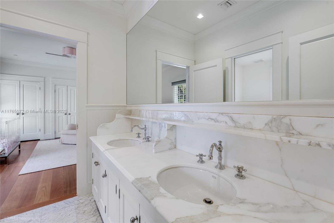
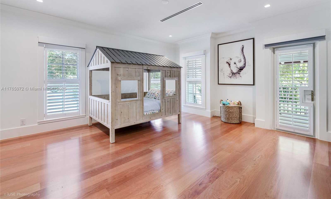
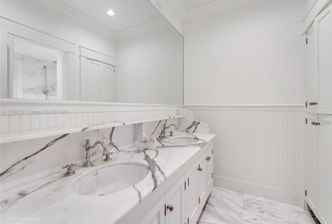
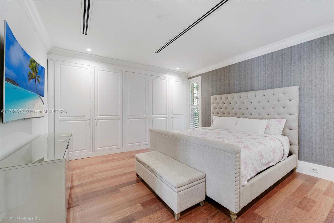
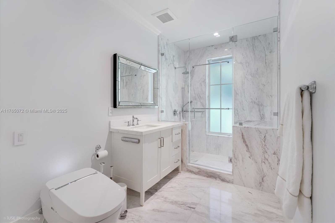
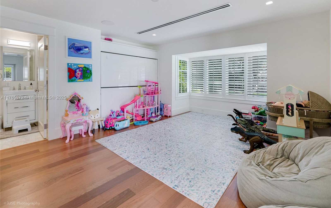
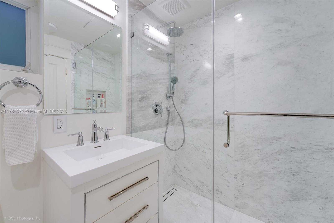
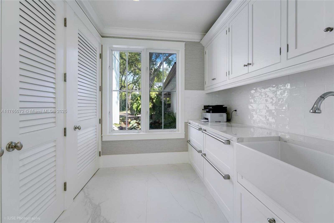
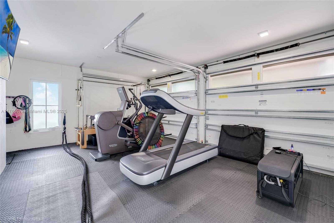
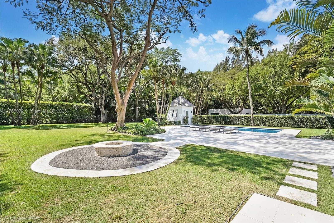
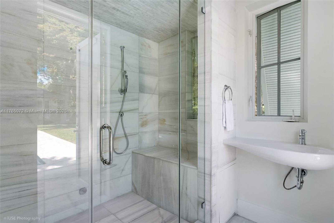
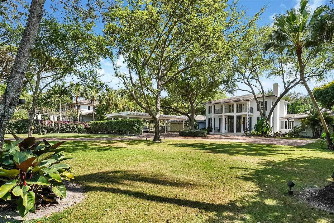
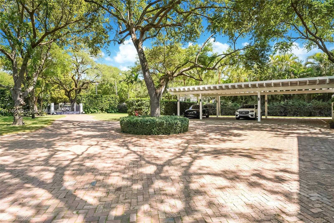
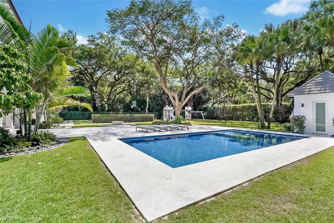
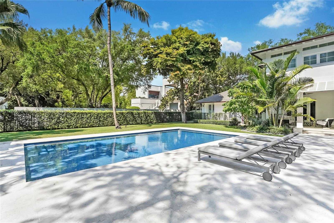
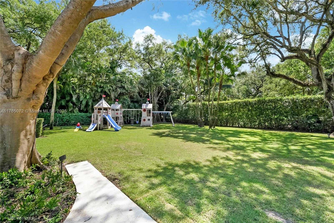
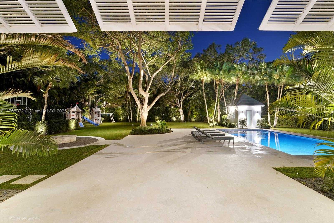
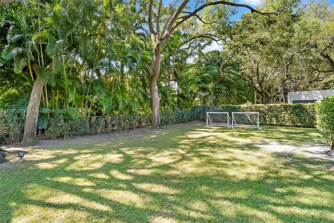
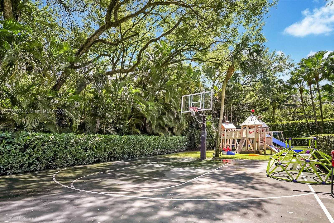
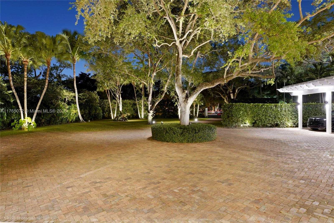
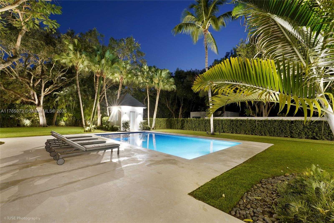
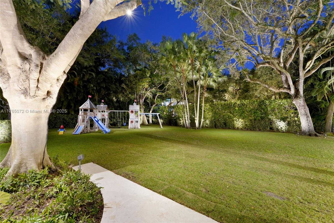
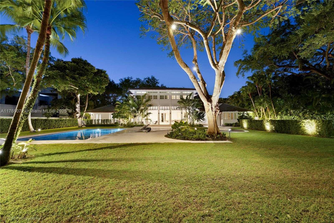
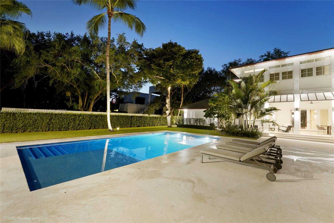
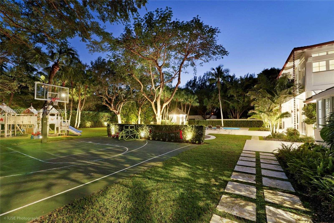
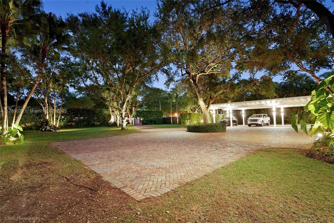
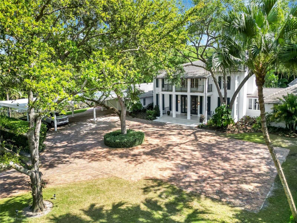
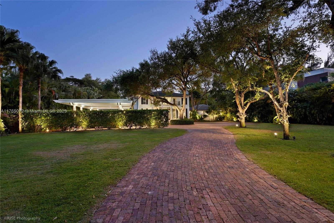
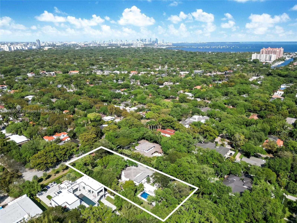
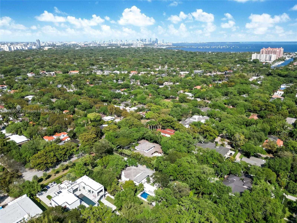
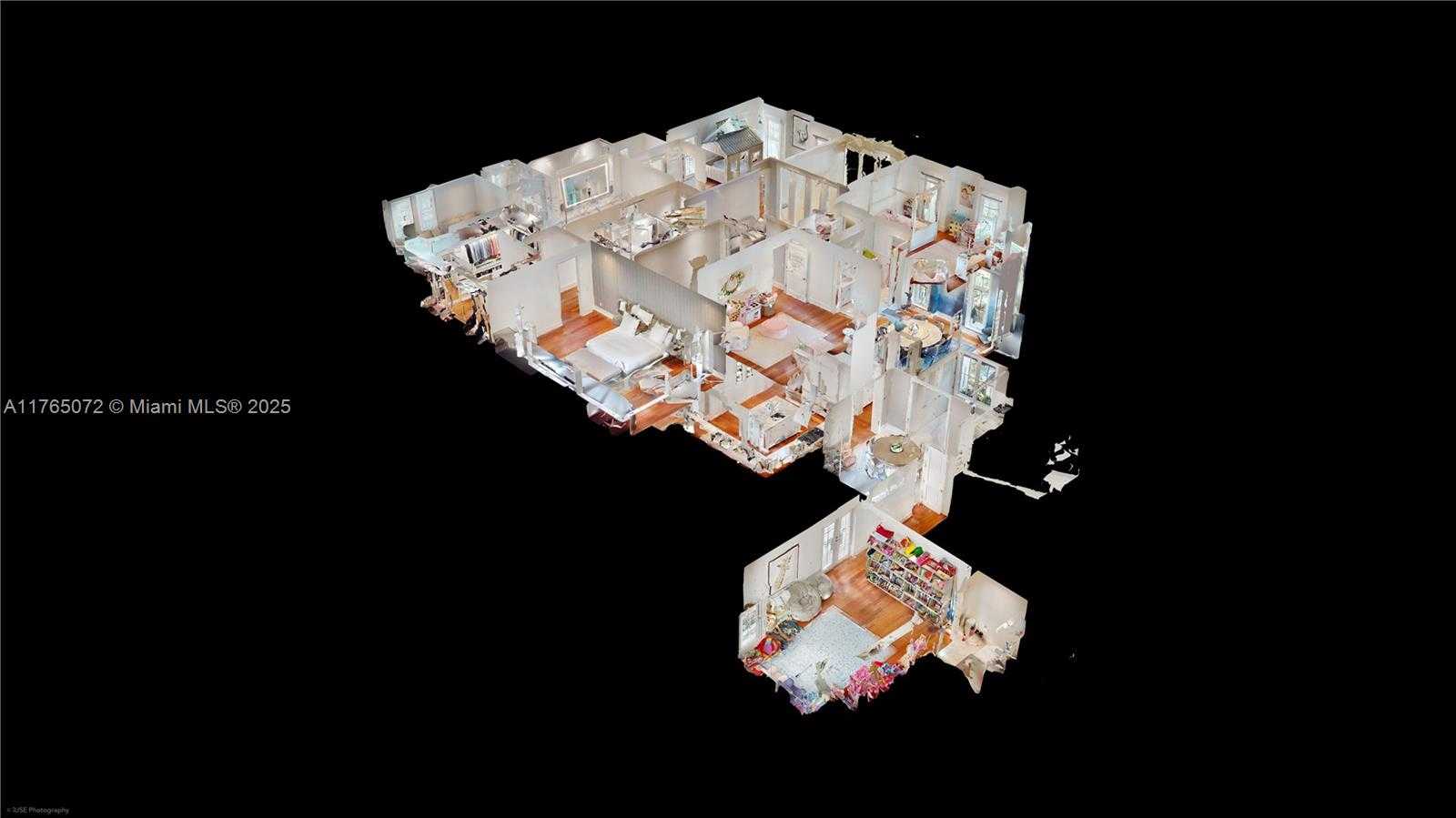
Contact us
Schedule Tour
| Address | 4550 SUNSET DR, Coral Gables |
| Building Name | MARY W DORN HOMESTEAD |
| Type of Property | Single Family Residence |
| Property Style | Pool Only |
| Price | $12,500,000 |
| Previous Price | $13,900,000 (6 days ago) |
| Property Status | Active |
| MLS Number | A11765072 |
| Bedrooms Number | 8 |
| Full Bathrooms Number | 8 |
| Half Bathrooms Number | 1 |
| Living Area | 6382 |
| Lot Size | 49223 |
| Year Built | 2003 |
| Garage Spaces Number | 7 |
| Folio Number | 30-41-32-001-0020 |
| Zoning Information | 2300 |
| Days on Market | 189 |
Detailed Description: Welcome to your exclusive and privately gated estate on a sprawling 49,223 sq.ft lot in Ponce Davis. Renovated in 2021, this 8 bed / 8.5 bath, 6,936 sq.ft makes for a stunning home. First level features living room w / abundant natural lighting, formal dining room, office, family room, tv room, guest bedrooms, 2 staff quarter, playroom, gym and 5 car carport. Chef’s kitchen boasts Wolf and Subzero appliances. Soaring ceilings throughout. Second level offers 4 ensuite bedrooms, lavish primary suite w / 2 walk-in closets, spa bath w / tub, shower and sauna. Backyard is an entertainer’s paradise, featuring a temperature-controlled pool, brand-new steam cabana, basketball court, and BBQ area. 2025 impact windows, Control 4 smart home system + security cameras, Lutron lighting, and backup generator
Internet
Property added to favorites
Loan
Mortgage
Expert
Hide
Address Information
| State | Florida |
| City | Coral Gables |
| County | Miami-Dade County |
| Zip Code | 33143 |
| Address | 4550 SUNSET DR |
| Section | 32 |
| Zip Code (4 Digits) | 6239 |
Financial Information
| Price | $12,500,000 |
| Price per Foot | $0 |
| Previous Price | $13,900,000 |
| Folio Number | 30-41-32-001-0020 |
| Tax Amount | $83,670 |
| Tax Year | 2025 |
Full Descriptions
| Detailed Description | Welcome to your exclusive and privately gated estate on a sprawling 49,223 sq.ft lot in Ponce Davis. Renovated in 2021, this 8 bed / 8.5 bath, 6,936 sq.ft makes for a stunning home. First level features living room w / abundant natural lighting, formal dining room, office, family room, tv room, guest bedrooms, 2 staff quarter, playroom, gym and 5 car carport. Chef’s kitchen boasts Wolf and Subzero appliances. Soaring ceilings throughout. Second level offers 4 ensuite bedrooms, lavish primary suite w / 2 walk-in closets, spa bath w / tub, shower and sauna. Backyard is an entertainer’s paradise, featuring a temperature-controlled pool, brand-new steam cabana, basketball court, and BBQ area. 2025 impact windows, Control 4 smart home system + security cameras, Lutron lighting, and backup generator |
| Property View | Pool, Tennis Court View |
| Design Description | Attached, Two Story, Modern / Contemporary |
| Roof Description | Flat Tile |
| Floor Description | Wood |
| Interior Features | First Floor Entry, Bar, Built-in Features, Closet Cabinetry, Cooking Island, French Doors, Pantry, 3 Bedroo |
| Exterior Features | Lighting |
| Equipment Appliances | Dishwasher |
| Pool Description | Above Ground |
| Cooling Description | Central Air |
| Heating Description | Central |
| Water Description | Municipal Water |
| Sewer Description | Public Sewer |
| Parking Description | Attached Carport, Additional Spaces Available, Circular Driveway, Covered, No Motorcycle |
Property parameters
| Bedrooms Number | 8 |
| Full Baths Number | 8 |
| Half Baths Number | 1 |
| Living Area | 6382 |
| Lot Size | 49223 |
| Zoning Information | 2300 |
| Year Built | 2003 |
| Type of Property | Single Family Residence |
| Style | Pool Only |
| Building Name | MARY W DORN HOMESTEAD |
| Development Name | MARY W DORN HOMESTEAD |
| Construction Type | CBS Construction |
| Garage Spaces Number | 7 |
| Listed with | Fortune Christie’s Intl R.E. |
