11230 SOUTH WEST 59TH PL, Cooper City
$749,000 USD 4 2.5
Pictures
Map
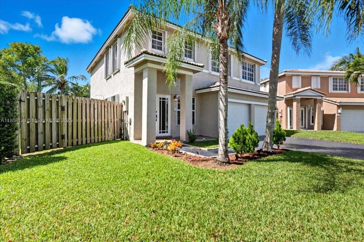

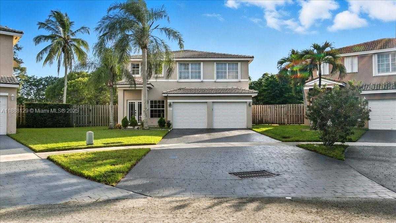
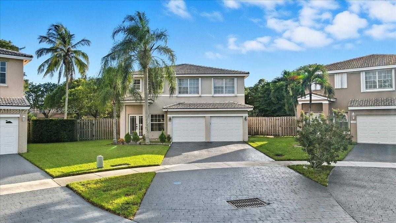
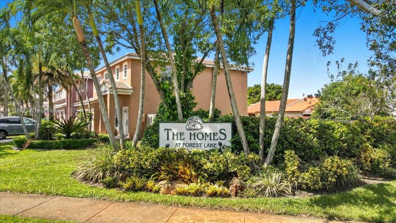
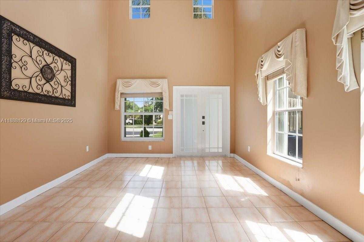
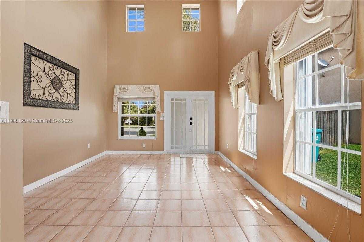
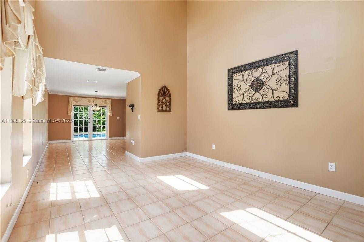
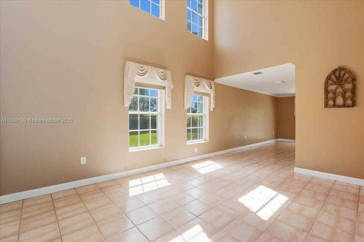
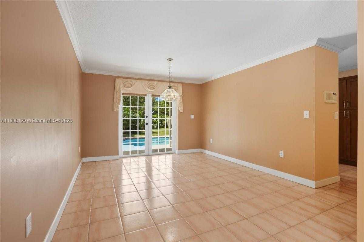
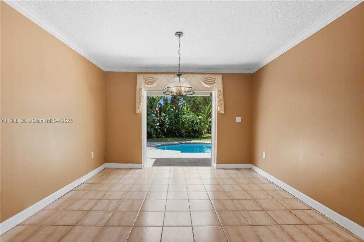
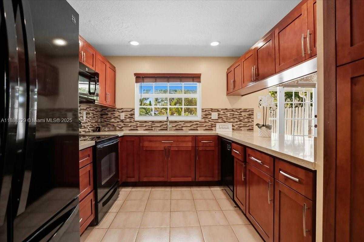
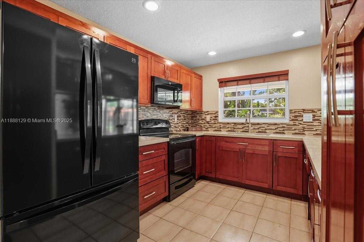
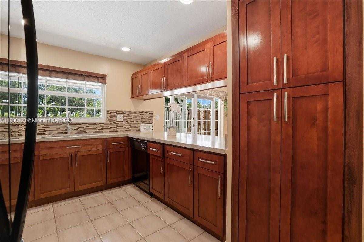
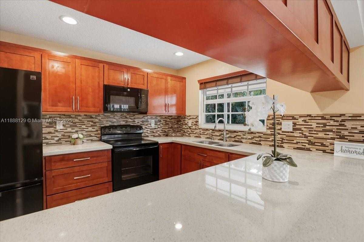
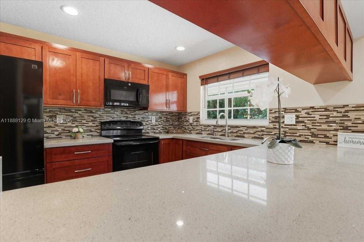
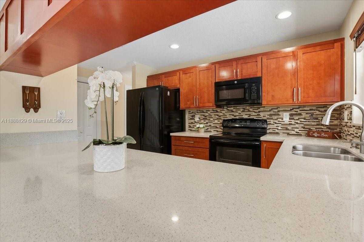
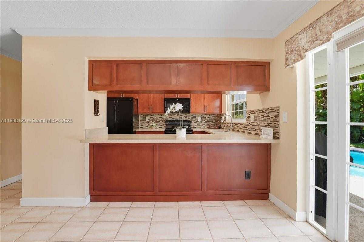
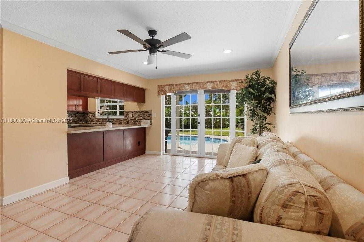
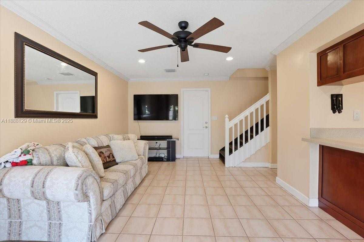
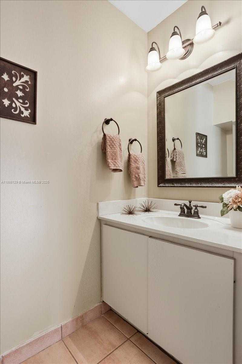
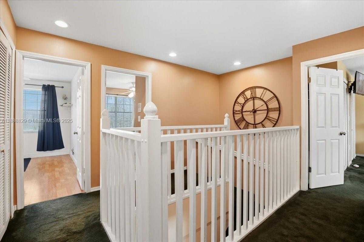
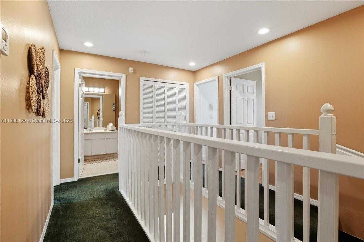
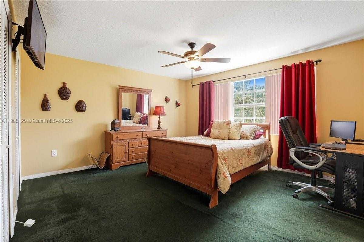
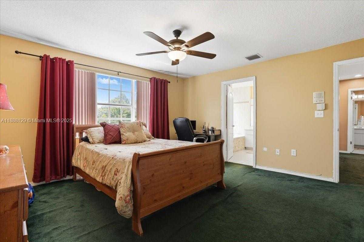
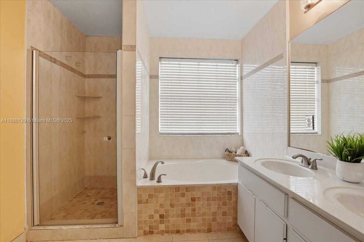
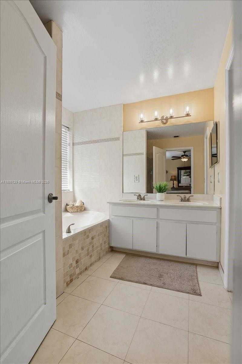
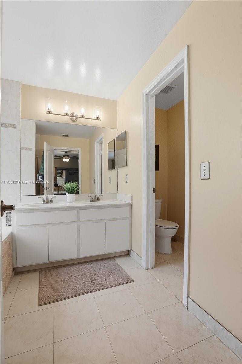
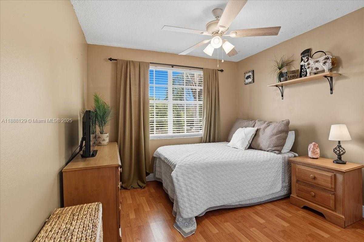
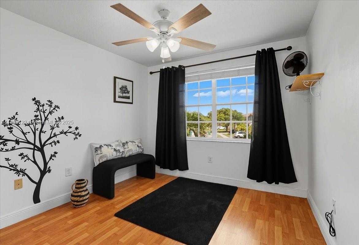
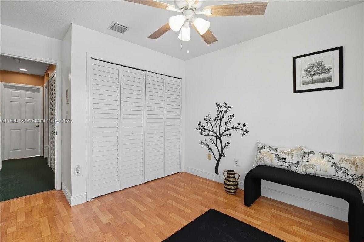
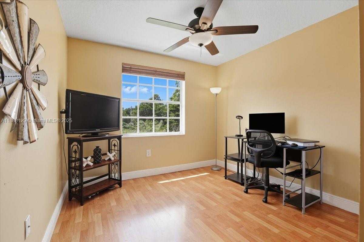
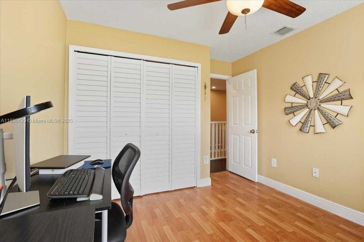
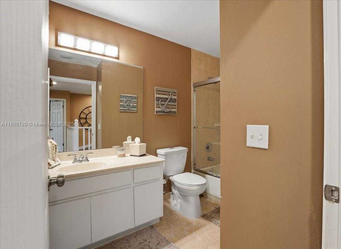
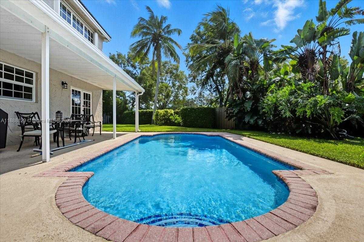
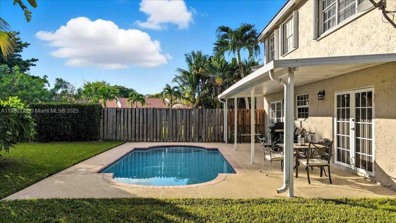
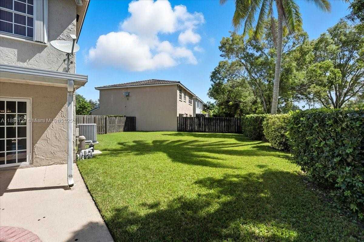
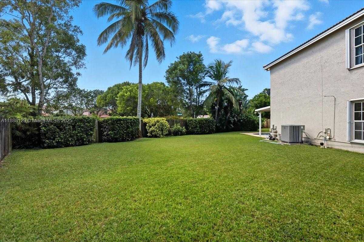
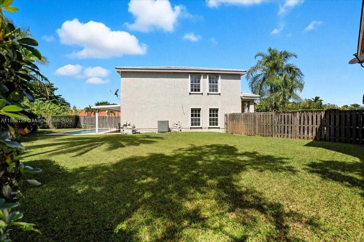
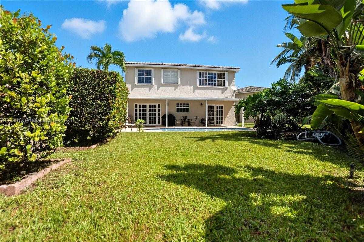
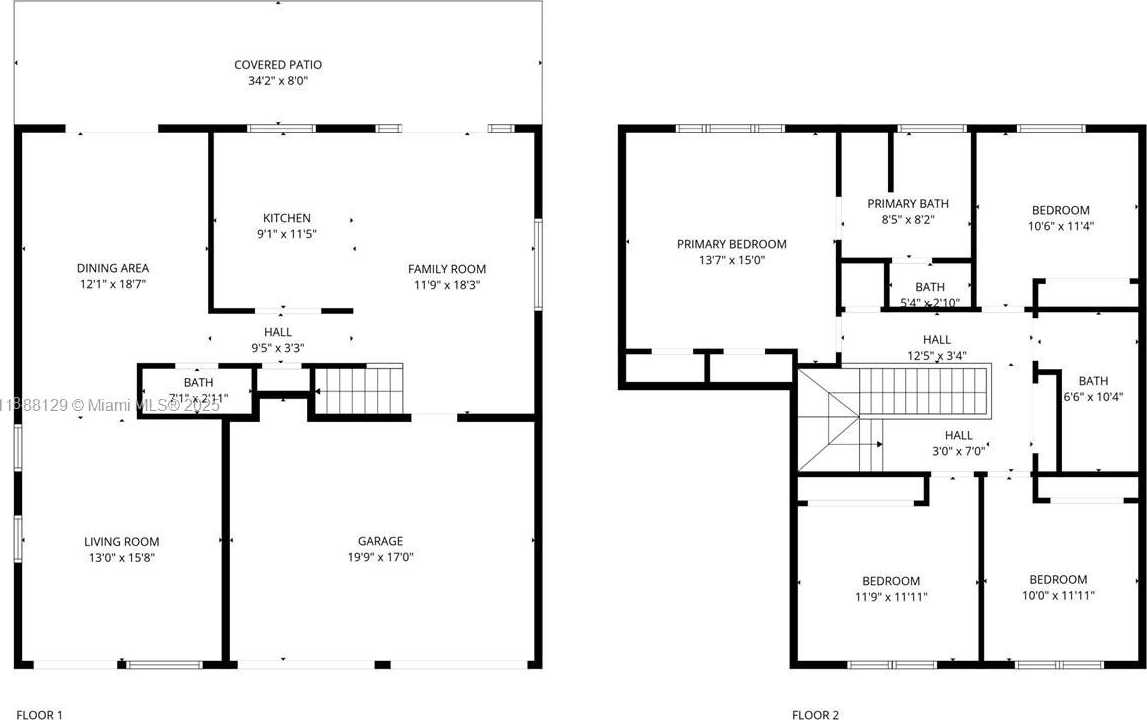
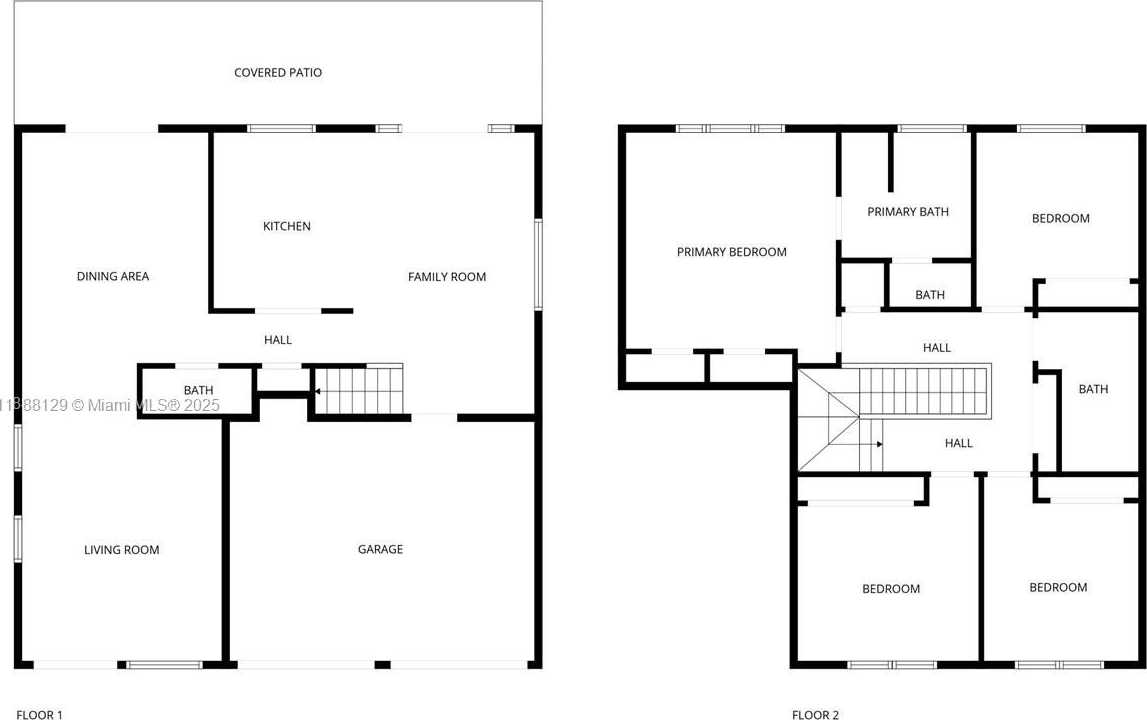
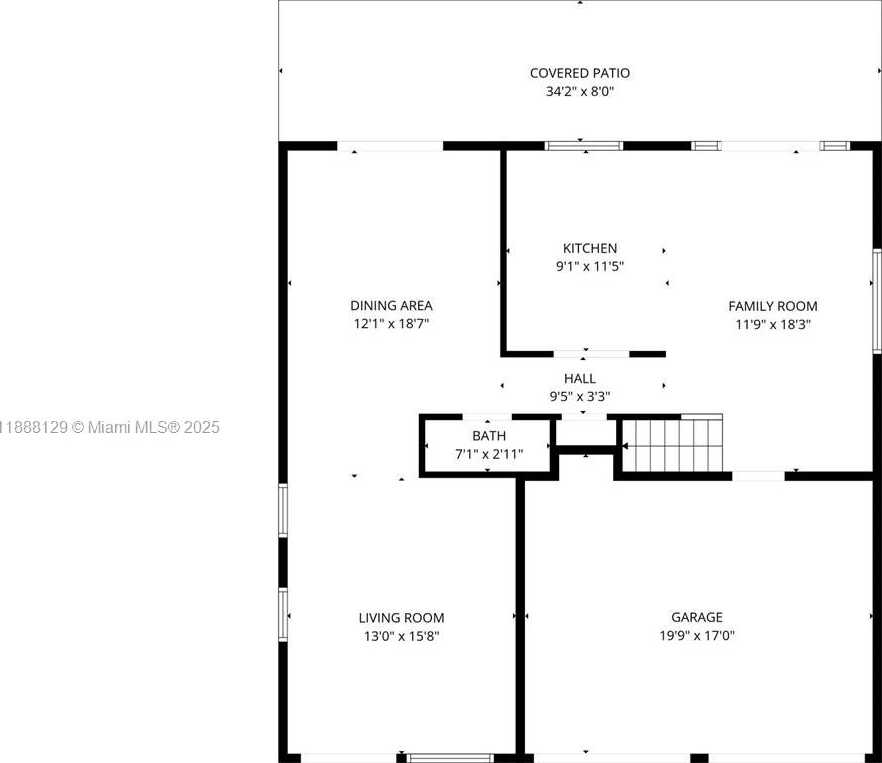
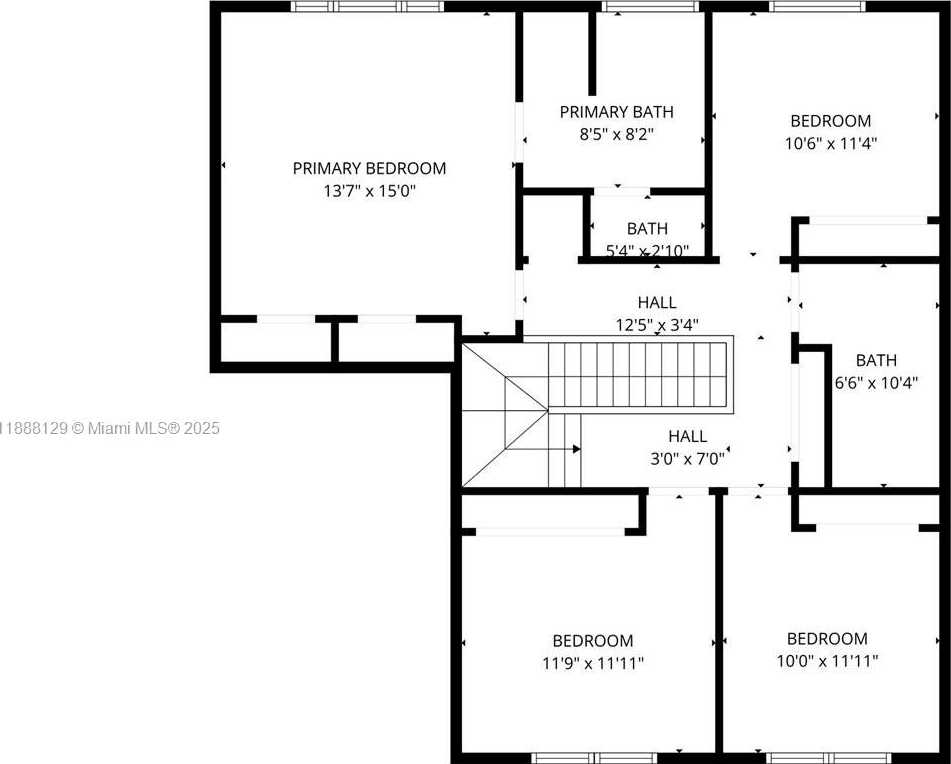
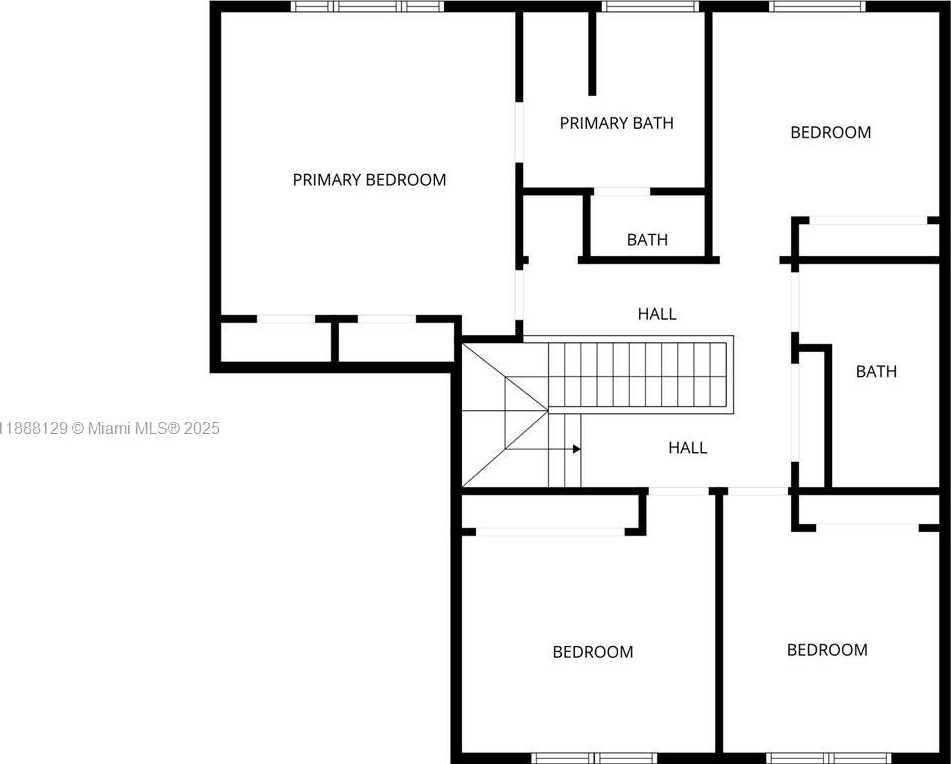
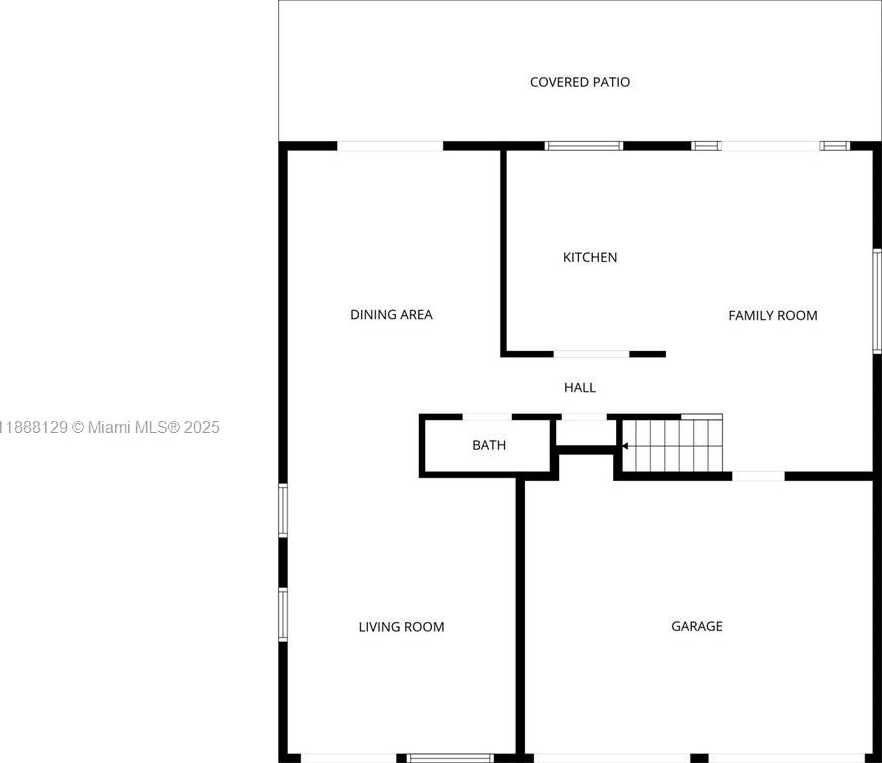
Contact us
Schedule Tour
| Address | 11230 SOUTH WEST 59TH PL, Cooper City |
| Building Name | The Homes @ Forest Lake |
| Type of Property | Single Family Residence |
| Property Style | Pool Only |
| Price | $749,000 |
| Property Status | Active |
| MLS Number | A11888129 |
| Bedrooms Number | 4 |
| Full Bathrooms Number | 2 |
| Half Bathrooms Number | 1 |
| Living Area | 2098 |
| Lot Size | 7884 |
| Year Built | 1995 |
| Garage Spaces Number | 2 |
| Folio Number | 504036190170 |
| Zoning Information | PRD |
| Days on Market | 6 |
Detailed Description: Beautiful two-story pool home in the desirable “Homes at Forest Lake” 4 Beds, 2.5 Baths, 2-Car Garage and Pool. This home offers everything your family could want, ample space, stylish finishes, and seamless indoor-outdoor living. As you enter, you’ll be greeted by vaulted ceilings and abundant natural light pouring through large windows and french doors that overlooks a sparkling pool. Kitchen features hardwood cabinets that open to a welcoming family room perfect for entertaining. Oversized lot w / a side yard offering plenty of room for a playground and for little ones to play freely ideal for year-round gatherings by the pool. Upstairs, generously sized bedrooms include a spacious primary suite w / a spa-like bath w / a Roman tub and a separate shower. A + schools, shopping and highway access. A must-see!
Internet
Pets Allowed
Property added to favorites
Loan
Mortgage
Expert
Hide
Address Information
| State | Florida |
| City | Cooper City |
| County | Broward County |
| Zip Code | 33330 |
| Address | 11230 SOUTH WEST 59TH PL |
| Section | 36 |
| Zip Code (4 Digits) | 4596 |
Financial Information
| Price | $749,000 |
| Price per Foot | $0 |
| Folio Number | 504036190170 |
| Association Fee Paid | Quarterly |
| Association Fee | $159 |
| Tax Amount | $4,106 |
| Tax Year | 2024 |
Full Descriptions
| Detailed Description | Beautiful two-story pool home in the desirable “Homes at Forest Lake” 4 Beds, 2.5 Baths, 2-Car Garage and Pool. This home offers everything your family could want, ample space, stylish finishes, and seamless indoor-outdoor living. As you enter, you’ll be greeted by vaulted ceilings and abundant natural light pouring through large windows and french doors that overlooks a sparkling pool. Kitchen features hardwood cabinets that open to a welcoming family room perfect for entertaining. Oversized lot w / a side yard offering plenty of room for a playground and for little ones to play freely ideal for year-round gatherings by the pool. Upstairs, generously sized bedrooms include a spacious primary suite w / a spa-like bath w / a Roman tub and a separate shower. A + schools, shopping and highway access. A must-see! |
| Property View | Garden, Pool |
| Design Description | Detached, Two Story |
| Roof Description | Barrel Roof, Other |
| Floor Description | Carpet, Ceramic Floor |
| Interior Features | First Floor Entry, Closet Cabinetry, French Doors, Pantry, Roman Tub, Vaulted Ceiling (s), Volume Ceilings, |
| Exterior Features | Lighting |
| Equipment Appliances | Dishwasher, Disposal, Dryer, Electric Water Heater, Microwave, Electric Range, Refrigerator, Washer |
| Pool Description | In Ground |
| Cooling Description | Ceiling Fan (s), Central Air |
| Heating Description | Central |
| Water Description | Municipal Water |
| Sewer Description | Public Sewer |
| Parking Description | Additional Spaces Available, Covered, Driveway |
| Pet Restrictions | Restrictions Or Possible Restrictions |
Property parameters
| Bedrooms Number | 4 |
| Full Baths Number | 2 |
| Half Baths Number | 1 |
| Living Area | 2098 |
| Lot Size | 7884 |
| Zoning Information | PRD |
| Year Built | 1995 |
| Type of Property | Single Family Residence |
| Style | Pool Only |
| Building Name | The Homes @ Forest Lake |
| Development Name | The Homes @ Forest Lake,Forest Lake |
| Construction Type | CBS Construction |
| Street Direction | South West |
| Garage Spaces Number | 2 |
| Listed with | Guardian Real Estate Co. |
