9803 SOUTH WEST 59TH ST, Cooper City
$589,000 USD 3 2
Pictures
Map
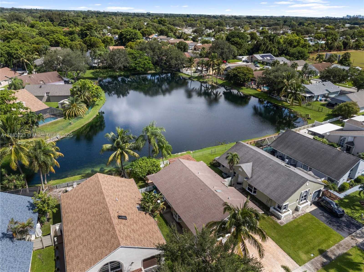

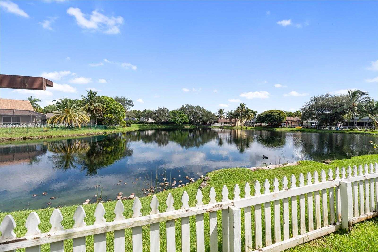
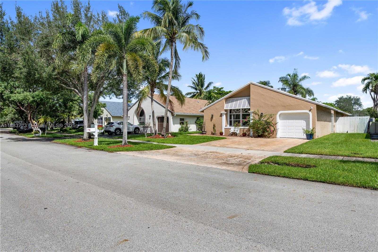
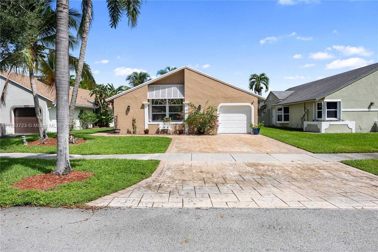
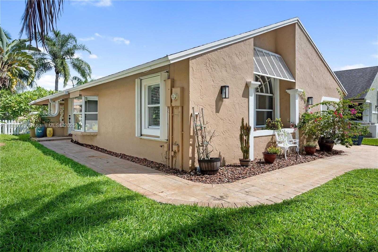
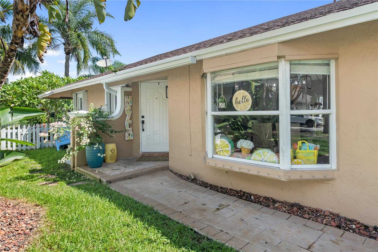
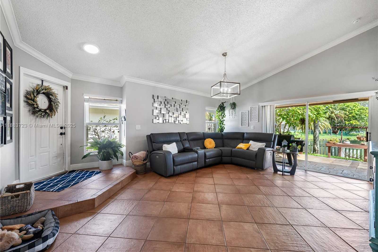
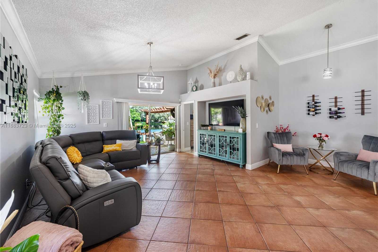
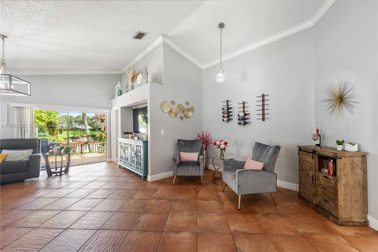
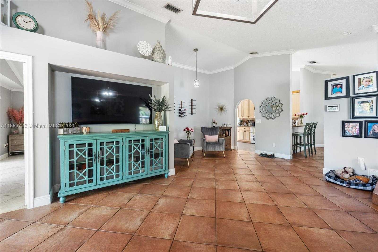
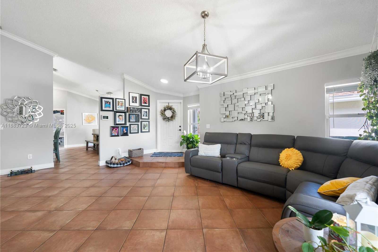
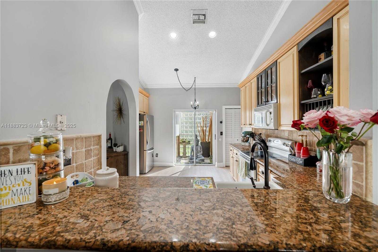
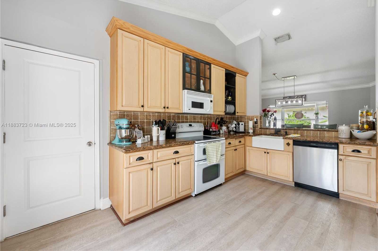
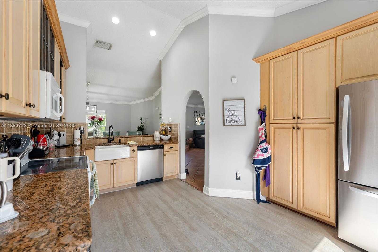
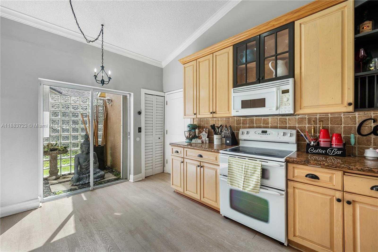
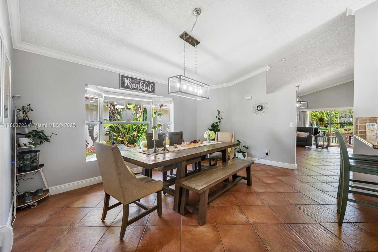
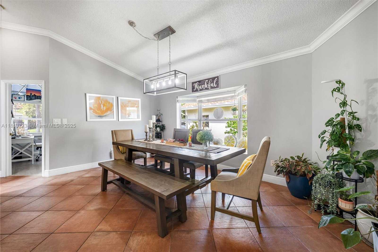
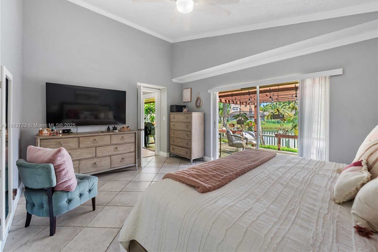
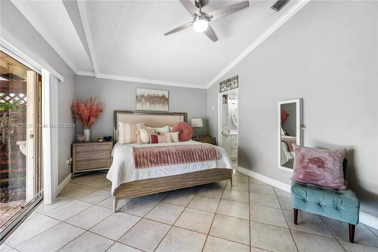
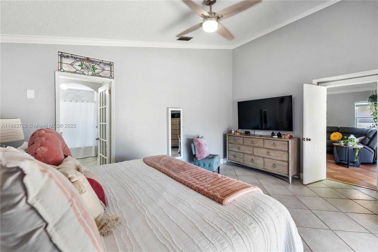
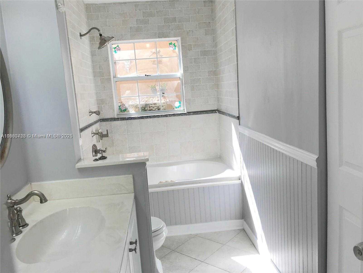
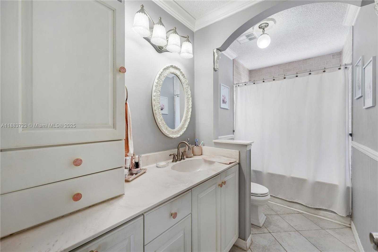
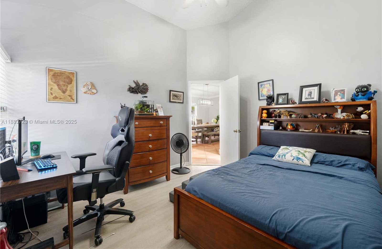
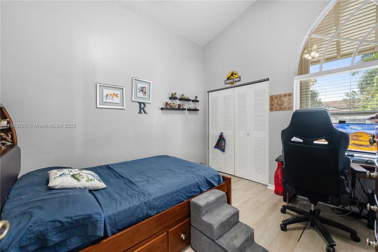
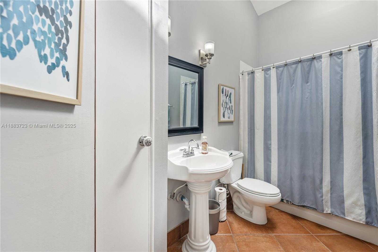
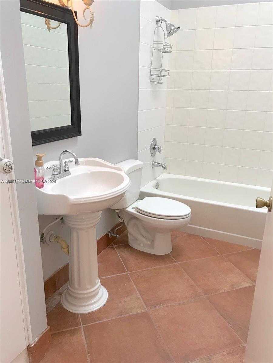
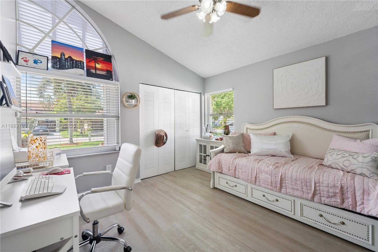
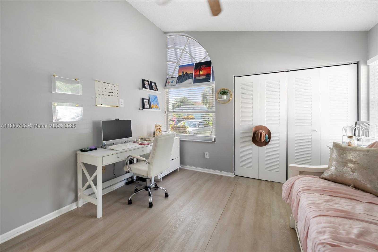
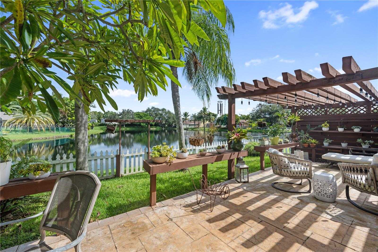
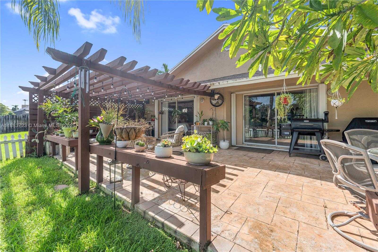
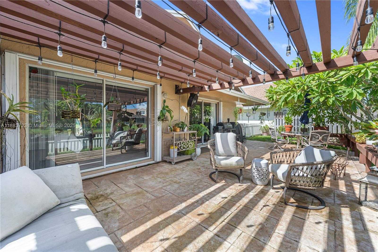
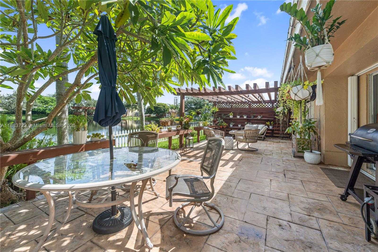
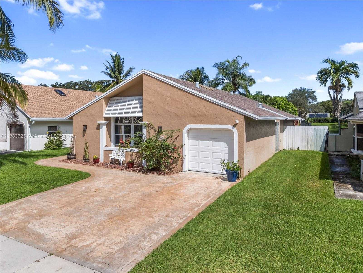
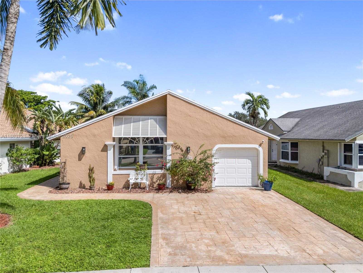
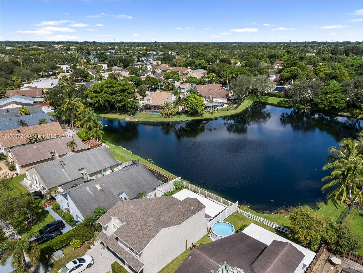
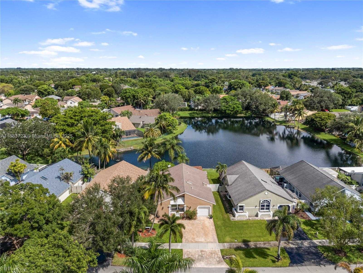
Contact us
Schedule Tour
| Address | 9803 SOUTH WEST 59TH ST, Cooper City |
| Building Name | COLONY AT STIRLING |
| Type of Property | Single Family Residence |
| Property Style | House |
| Price | $589,000 |
| Property Status | Active |
| MLS Number | A11883723 |
| Bedrooms Number | 3 |
| Full Bathrooms Number | 2 |
| Living Area | 1576 |
| Lot Size | 5153 |
| Year Built | 1988 |
| Garage Spaces Number | 1 |
| Folio Number | 504132170280 |
| Zoning Information | RESIDENTIAL |
| Days on Market | 3 |
Detailed Description: Gorgeous lakefront 3BD / 2BA + 1-car garage in Cooper City—Walk to top A-rated schools! Home features vaulted ceilings, open eat-in kitchen with bar, granite tops and antique wood cabinets, formal dining, whirlpool tub, split floor plan, accordion shutters, brand new A / C. Lake views from master and living room. Relax on the breezy sunny lakefront orchid patio! Welcoming safe community. Short trip to Cooper City Pool-Tennis-Gym Center, parks and recreation and so much more.
Internet
Waterfront
Pets Allowed
Property added to favorites
Loan
Mortgage
Expert
Hide
Address Information
| State | Florida |
| City | Cooper City |
| County | Broward County |
| Zip Code | 33328 |
| Address | 9803 SOUTH WEST 59TH ST |
| Section | 32 |
| Zip Code (4 Digits) | 5739 |
Financial Information
| Price | $589,000 |
| Price per Foot | $0 |
| Folio Number | 504132170280 |
| Association Fee Paid | Monthly |
| Association Fee | $70 |
| Tax Amount | $8,919 |
| Tax Year | 2024 |
Full Descriptions
| Detailed Description | Gorgeous lakefront 3BD / 2BA + 1-car garage in Cooper City—Walk to top A-rated schools! Home features vaulted ceilings, open eat-in kitchen with bar, granite tops and antique wood cabinets, formal dining, whirlpool tub, split floor plan, accordion shutters, brand new A / C. Lake views from master and living room. Relax on the breezy sunny lakefront orchid patio! Welcoming safe community. Short trip to Cooper City Pool-Tennis-Gym Center, parks and recreation and so much more. |
| Property View | Garden, Lake |
| Water Access | Other |
| Waterfront Description | WF / No Ocean Access, Lake |
| Design Description | Detached, One Story |
| Roof Description | Shingle |
| Floor Description | Tile, Wood |
| Interior Features | First Floor Entry, Bar, Split Bedroom, Vaulted Ceiling (s), Walk-In Closet (s), Other |
| Exterior Features | Lighting |
| Furnished Information | Unfurnished |
| Equipment Appliances | Dishwasher, Dryer, Microwave, Electric Range, Refrigerator, Washer |
| Cooling Description | Central Air |
| Heating Description | Central |
| Water Description | Municipal Water |
| Sewer Description | Public Sewer |
| Parking Description | Covered, Driveway |
| Pet Restrictions | Yes |
Property parameters
| Bedrooms Number | 3 |
| Full Baths Number | 2 |
| Living Area | 1576 |
| Lot Size | 5153 |
| Zoning Information | RESIDENTIAL |
| Year Built | 1988 |
| Type of Property | Single Family Residence |
| Style | House |
| Building Name | COLONY AT STIRLING |
| Development Name | COLONY AT STIRLING |
| Construction Type | Concrete Block Construction |
| Street Direction | South West |
| Garage Spaces Number | 1 |
| Listed with | REALTY 24/7 CO |
