3445 NORTH WEST 87TH AVE, Cooper City
$1,300,000 USD 4 3
Pictures
Map
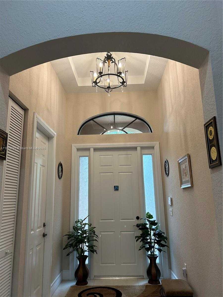

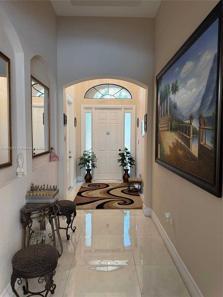
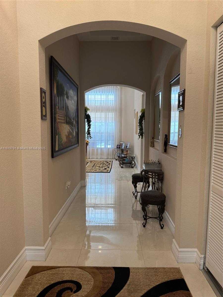
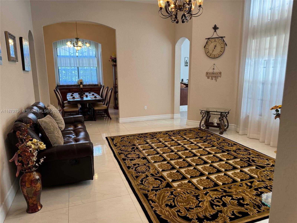
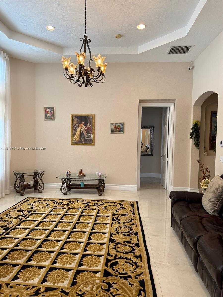
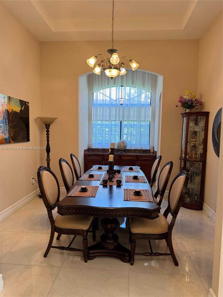
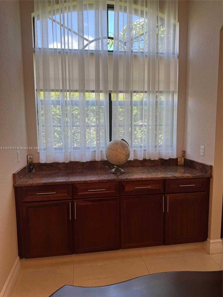
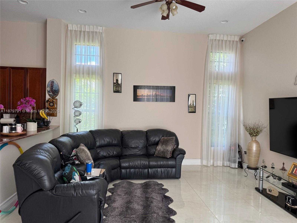
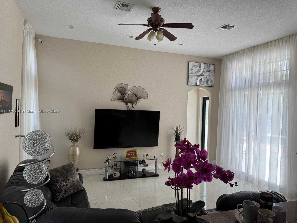
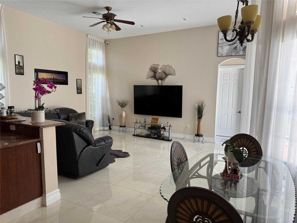
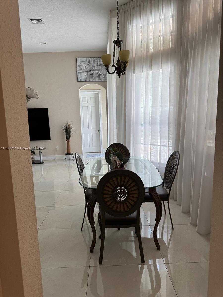
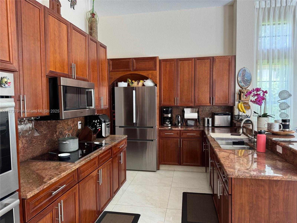
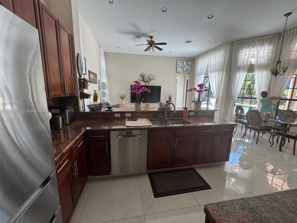
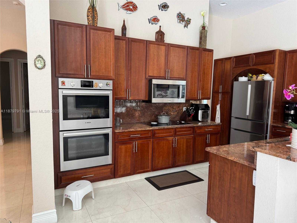
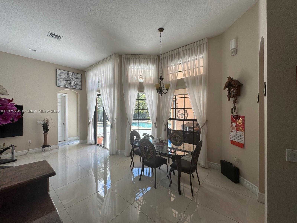
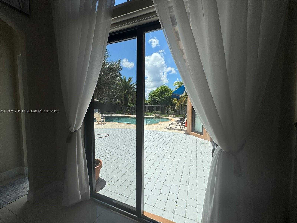
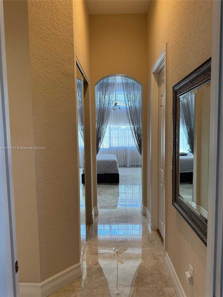
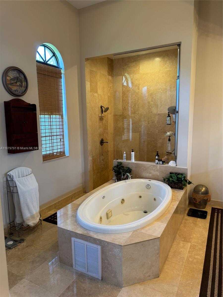
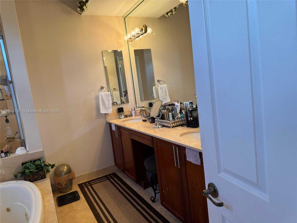
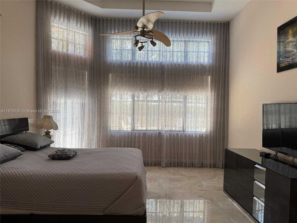
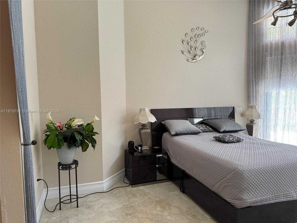
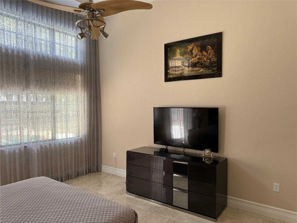
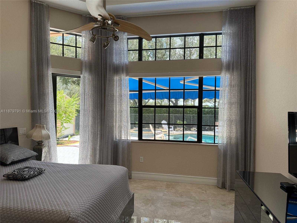
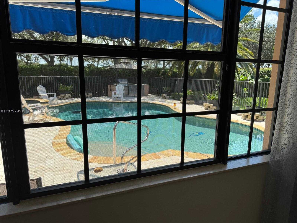
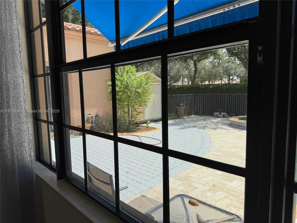
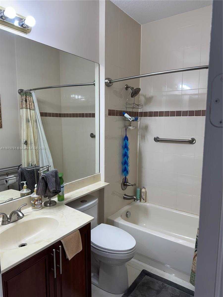
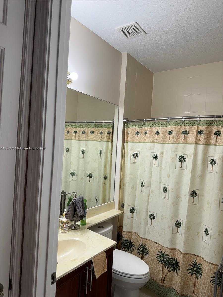
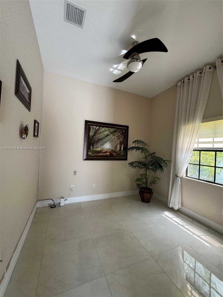
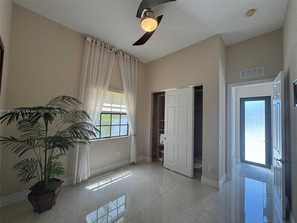
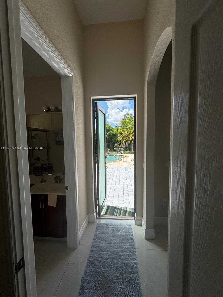
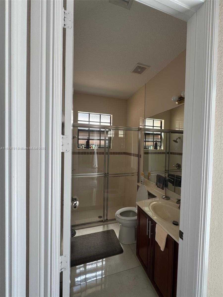
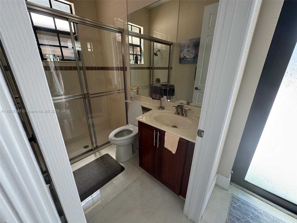
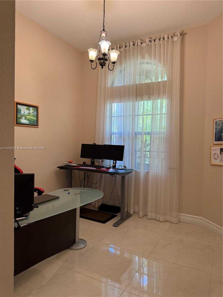
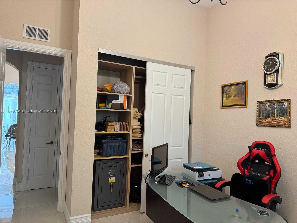
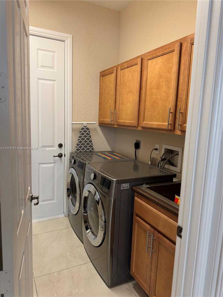
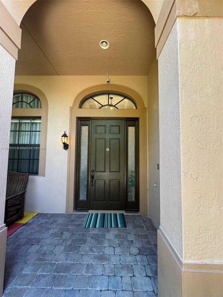
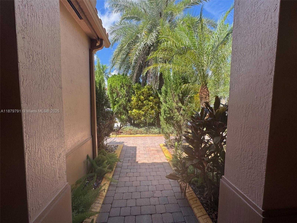
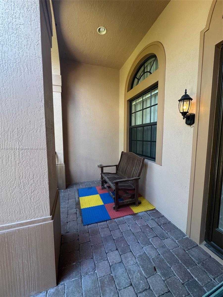
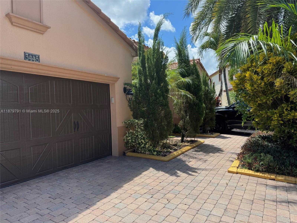
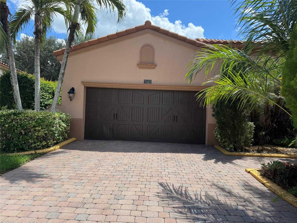
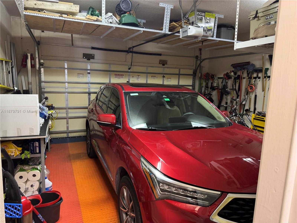
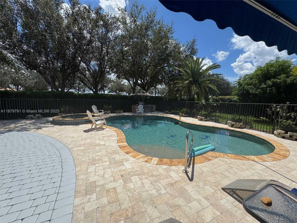
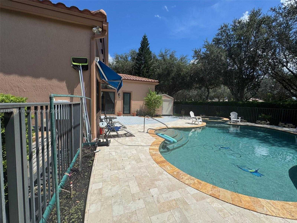
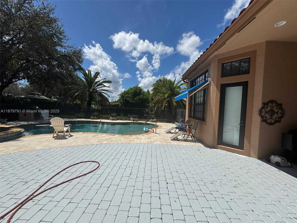
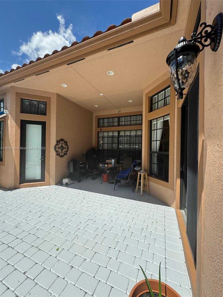
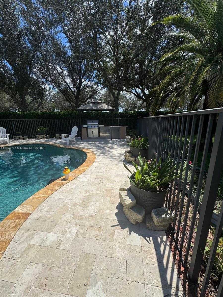
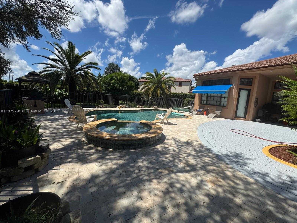
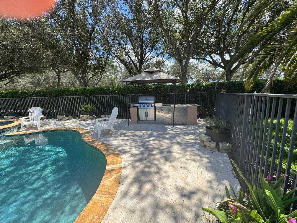
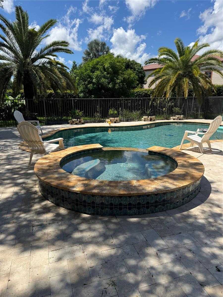
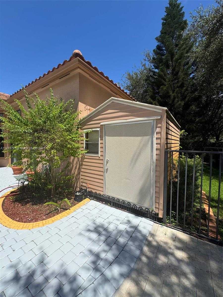
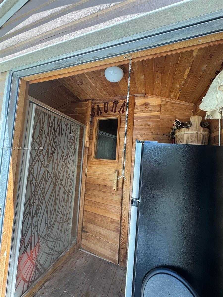
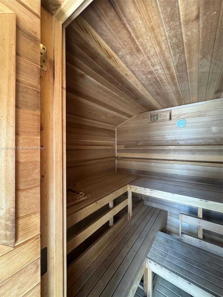
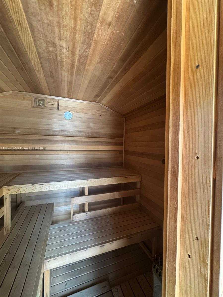
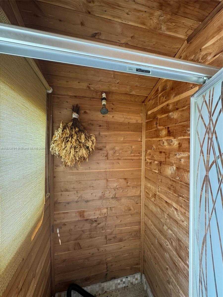
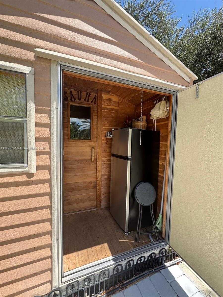
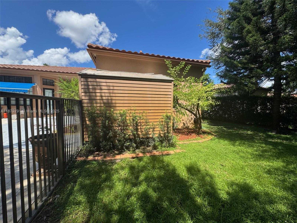
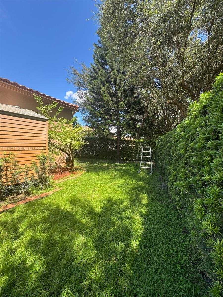
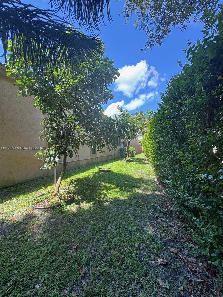
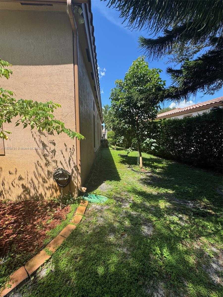
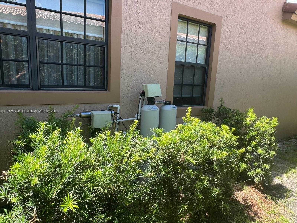
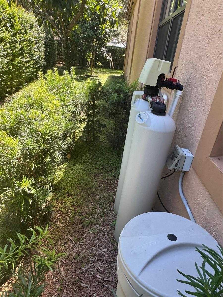
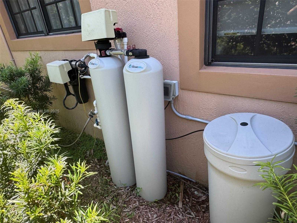
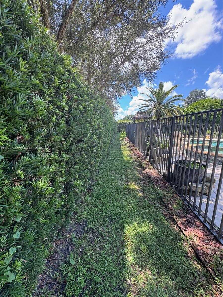
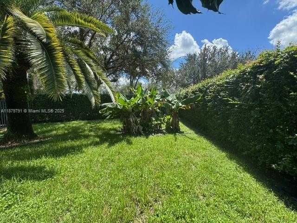
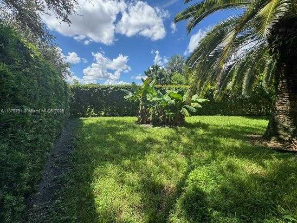
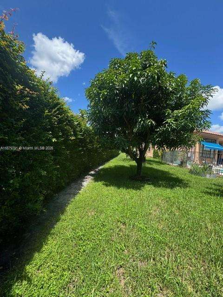
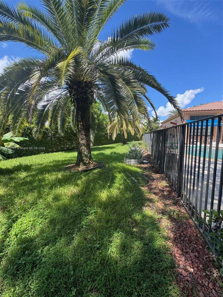
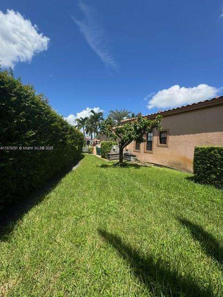
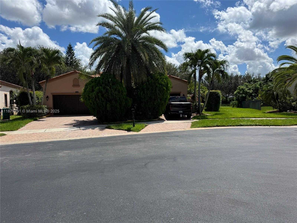
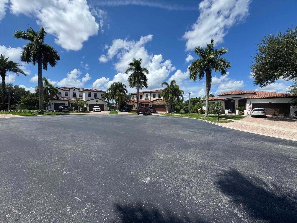
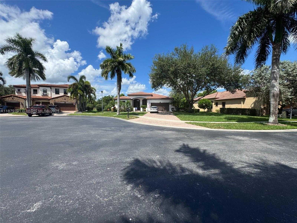
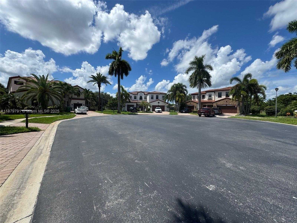
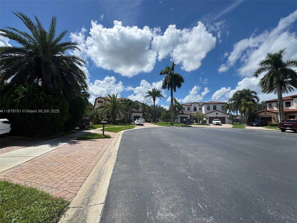
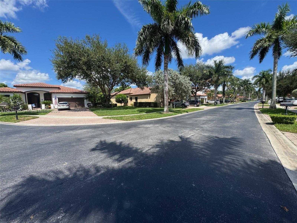
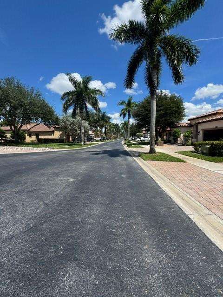
Contact us
Schedule Tour
| Address | 3445 NORTH WEST 87TH AVE, Cooper City |
| Building Name | MONTERRA PLAT |
| Type of Property | Single Family Residence |
| Property Style | Pool Only |
| Price | $1,300,000 |
| Property Status | Active |
| MLS Number | A11879791 |
| Bedrooms Number | 4 |
| Full Bathrooms Number | 3 |
| Living Area | 2476 |
| Lot Size | 12840 |
| Year Built | 2008 |
| Garage Spaces Number | 3 |
| Folio Number | 514104050200 |
| Zoning Information | PMUD |
| Days on Market | 2 |
Detailed Description: Beautiful and well maintained in the private gated community of Estada in Cooper City Spacious house in the Cul De Sac with an open floor plan and vaulted ceiling 12 ft high offering 4 bedroom 3 bathroom, modern kitchen with tall red wood cabinets and all new appliances, hurricane proof doors and windows, 30×30 tiles floors, jacuzzi inside of the master bathroom, custom made walking closets, water filtration system, motorized and manual window shades and sheers, 3 cars garage with rubberized tile floor, oversized free style heated pool 33×22 5 ft deep with jacuzzi, lights and fountains, Canadian cedar wood sauna with electric heater and shower, beautiful pool deck, BBQ station and fruit trees on the back yard and more. A + rated school, house of worship, shopping in the close proximity.
Internet
Pets Allowed
Property added to favorites
Loan
Mortgage
Expert
Hide
Address Information
| State | Florida |
| City | Cooper City |
| County | Broward County |
| Zip Code | 33024 |
| Address | 3445 NORTH WEST 87TH AVE |
| Zip Code (4 Digits) | 8735 |
Financial Information
| Price | $1,300,000 |
| Price per Foot | $0 |
| Folio Number | 514104050200 |
| Association Fee Paid | Monthly |
| Association Fee | $350 |
| Tax Amount | $9,919 |
| Tax Year | 2025 |
Full Descriptions
| Detailed Description | Beautiful and well maintained in the private gated community of Estada in Cooper City Spacious house in the Cul De Sac with an open floor plan and vaulted ceiling 12 ft high offering 4 bedroom 3 bathroom, modern kitchen with tall red wood cabinets and all new appliances, hurricane proof doors and windows, 30×30 tiles floors, jacuzzi inside of the master bathroom, custom made walking closets, water filtration system, motorized and manual window shades and sheers, 3 cars garage with rubberized tile floor, oversized free style heated pool 33×22 5 ft deep with jacuzzi, lights and fountains, Canadian cedar wood sauna with electric heater and shower, beautiful pool deck, BBQ station and fruit trees on the back yard and more. A + rated school, house of worship, shopping in the close proximity. |
| How to Reach | On Pine Island between Sheridan and Sterling roar head west to ESTADA community gate |
| Property View | Garden |
| Design Description | Detached, One Story, Modern / Contemporary |
| Roof Description | Barrel Roof |
| Floor Description | Marble |
| Interior Features | Closet Cabinetry, Other, Sauna |
| Exterior Features | Built-In Grill, Fruit Trees, Outdoor Shower |
| Furnished Information | Unfurnished |
| Equipment Appliances | Dishwasher, Disposal, Dryer, Electric Water Heater, Ice Maker, Microwave, Electric Range, Refrigerator, Self Cleaning Oven, Water Softener Owned |
| Pool Description | Above Ground |
| Cooling Description | Central Air |
| Heating Description | Central |
| Water Description | Laked Drain, Municipal Water |
| Sewer Description | Public Sewer |
| Parking Description | Additional Spaces Available, Guest |
| Pet Restrictions | More Than 20 Lbs |
Property parameters
| Bedrooms Number | 4 |
| Full Baths Number | 3 |
| Living Area | 2476 |
| Lot Size | 12840 |
| Zoning Information | PMUD |
| Year Built | 2008 |
| Type of Property | Single Family Residence |
| Style | Pool Only |
| Building Name | MONTERRA PLAT |
| Development Name | MONTERRA PLAT |
| Construction Type | Concrete Block Construction,CBS Construction,Metal Construction |
| Street Direction | North West |
| Garage Spaces Number | 3 |
| Listed with | Vast Real Estate Company |
