12100 PARK DR, Cooper City
$850,000 USD 3 2
Pictures
Map
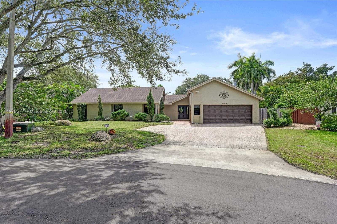

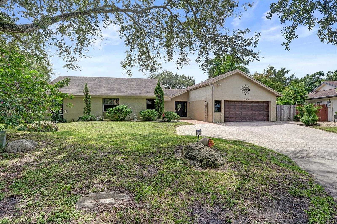
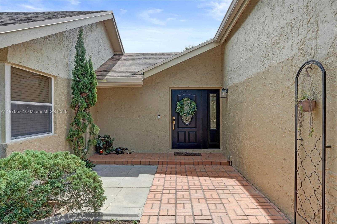
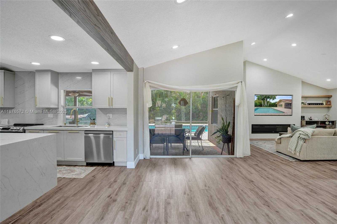
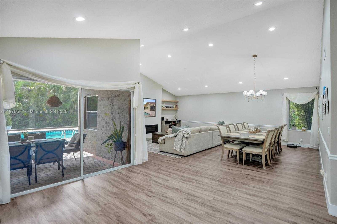
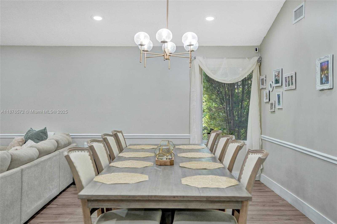
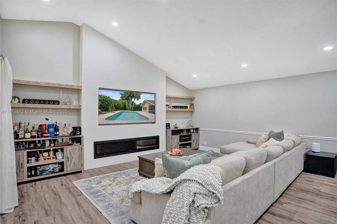
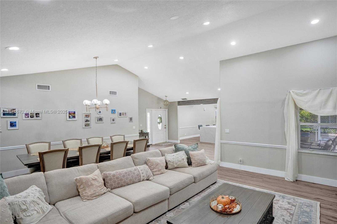
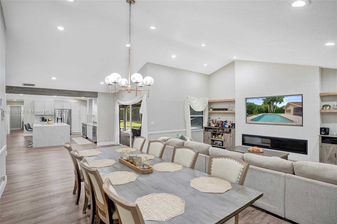
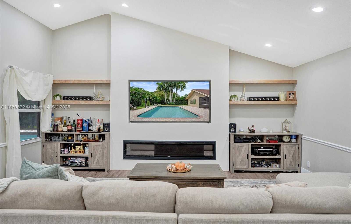
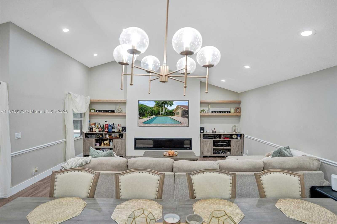
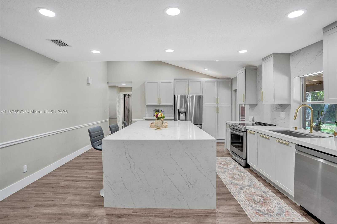
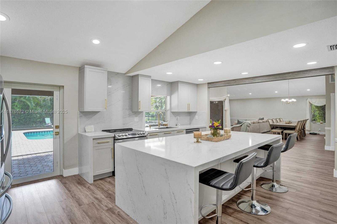
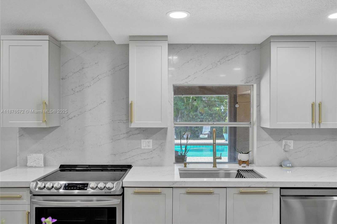
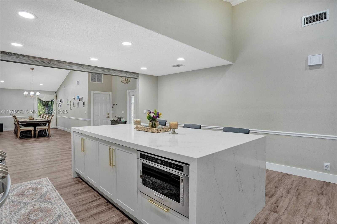
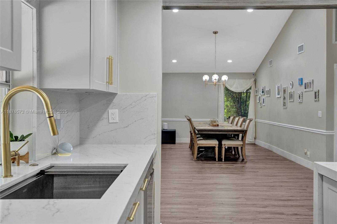
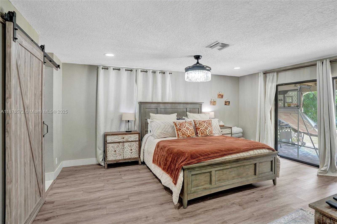
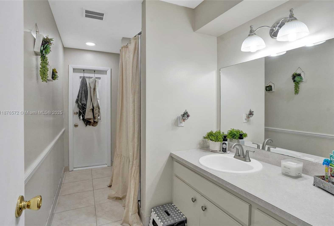
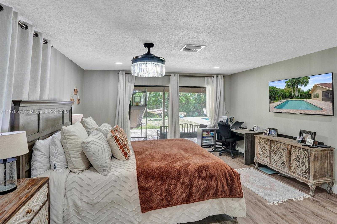
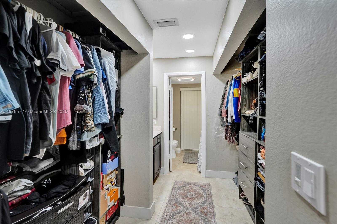
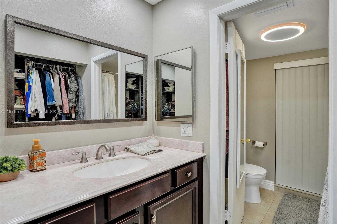
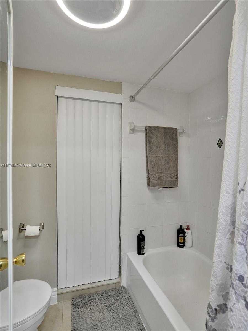
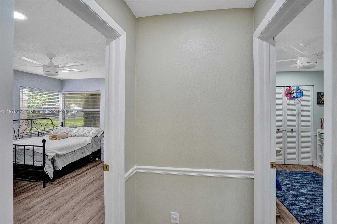
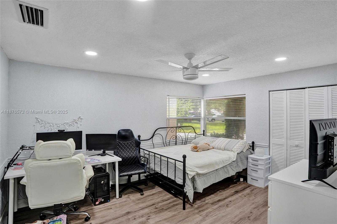
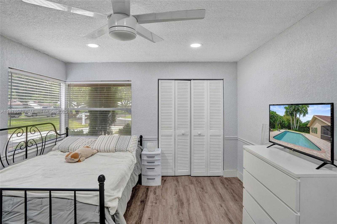
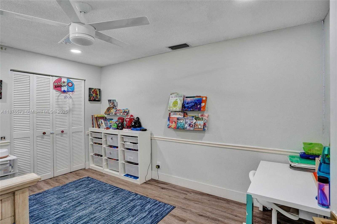
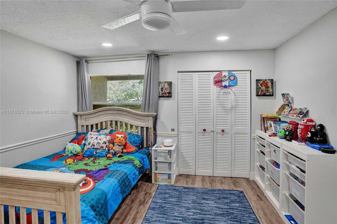
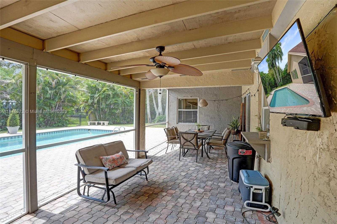
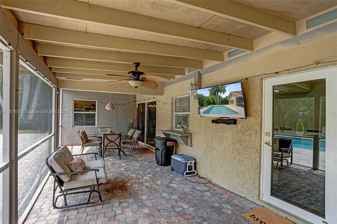
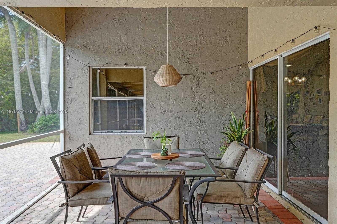
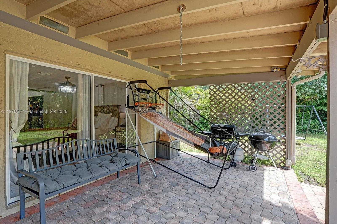
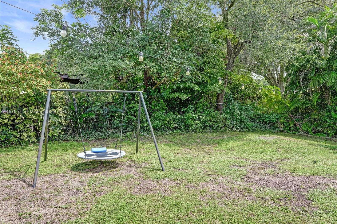
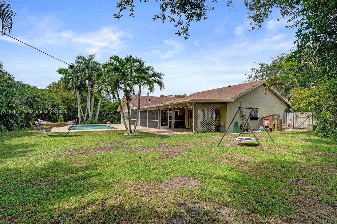
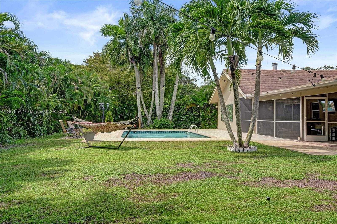
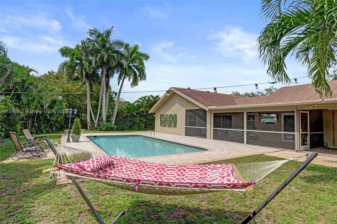
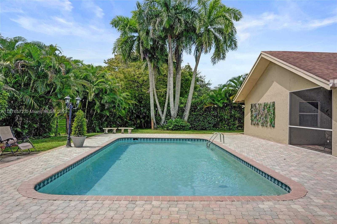
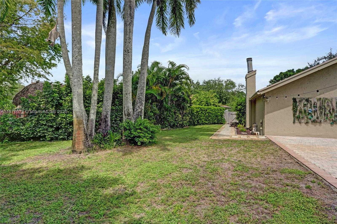
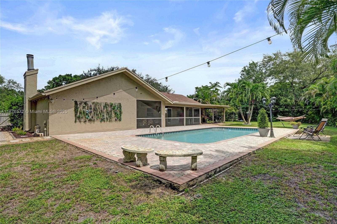
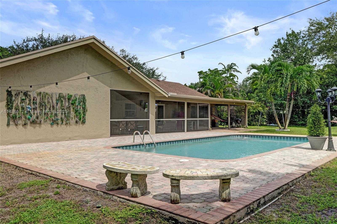
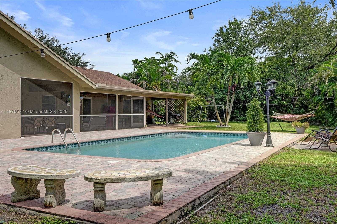
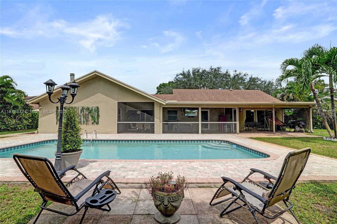
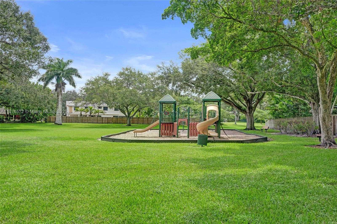
Contact us
Schedule Tour
| Address | 12100 PARK DR, Cooper City |
| Building Name | STONEBRIDGE PHASE 1 |
| Type of Property | Single Family Residence |
| Property Style | Pool Only |
| Price | $850,000 |
| Property Status | Active |
| MLS Number | A11876572 |
| Bedrooms Number | 3 |
| Full Bathrooms Number | 2 |
| Living Area | 1626 |
| Lot Size | 13437 |
| Year Built | 1979 |
| Garage Spaces Number | 2 |
| Folio Number | 514001021440 |
| Zoning Information | PUD |
| Days on Market | 13 |
Detailed Description: Cul-de-sac pool home in the desirable Rock Creek community of Cooper City / Hollywood! This 3-bed, 2-bath gem sits on a private 13,000 + sq ft lot backing onto a greenbelt. Vaulted ceilings, ceramic tile floors in bathrooms / LPV in all other living areas, create a warm, open feel. French doors lead to a screened patio and fully paved pool deck—perfect for entertaining. Updated kitchen and living areas feature quartzite waterfall counters and 2022 appliances. Roof replaced 7 years ago. 2-car garage, $200 quarterly HOA with access to parks, tennis center, and trails. Zoned for top-rated schools and close to dining, shopping, and highways. Private cul-de-sac park, illuminated walking trail, community pool, tennis, basketball and gym.
Internet
Pets Allowed
Property added to favorites
Loan
Mortgage
Expert
Hide
Address Information
| State | Florida |
| City | Cooper City |
| County | Broward County |
| Zip Code | 33026 |
| Address | 12100 PARK DR |
| Zip Code (4 Digits) | 1018 |
Financial Information
| Price | $850,000 |
| Price per Foot | $0 |
| Folio Number | 514001021440 |
| Association Fee Paid | Quarterly |
| Association Fee | $200 |
| Tax Amount | $7,534 |
| Tax Year | 2024 |
Full Descriptions
| Detailed Description | Cul-de-sac pool home in the desirable Rock Creek community of Cooper City / Hollywood! This 3-bed, 2-bath gem sits on a private 13,000 + sq ft lot backing onto a greenbelt. Vaulted ceilings, ceramic tile floors in bathrooms / LPV in all other living areas, create a warm, open feel. French doors lead to a screened patio and fully paved pool deck—perfect for entertaining. Updated kitchen and living areas feature quartzite waterfall counters and 2022 appliances. Roof replaced 7 years ago. 2-car garage, $200 quarterly HOA with access to parks, tennis center, and trails. Zoned for top-rated schools and close to dining, shopping, and highways. Private cul-de-sac park, illuminated walking trail, community pool, tennis, basketball and gym. |
| Property View | Garden, Pool |
| Design Description | Attached, One Story |
| Roof Description | Shingle |
| Floor Description | Tile, Wood |
| Interior Features | First Floor Entry, Closet Cabinetry, Cooking Island, Entrance Foyer, Den / Library / Office, Utility / Laundry |
| Exterior Features | Lighting, Screened Balcony |
| Furnished Information | Unfurnished |
| Equipment Appliances | Dishwasher, Dryer, Electric Water Heater, Washer |
| Pool Description | Concrete |
| Cooling Description | Ceiling Fan (s), Central Air, Zoned |
| Heating Description | Central |
| Water Description | Municipal Water |
| Sewer Description | Public Sewer |
| Parking Description | Circular Driveway, Driveway, Paver Block, On Street |
| Pet Restrictions | Yes |
Property parameters
| Bedrooms Number | 3 |
| Full Baths Number | 2 |
| Living Area | 1626 |
| Lot Size | 13437 |
| Zoning Information | PUD |
| Year Built | 1979 |
| Type of Property | Single Family Residence |
| Style | Pool Only |
| Building Name | STONEBRIDGE PHASE 1 |
| Development Name | STONEBRIDGE PHASE 1 |
| Construction Type | Concrete Block Construction |
| Garage Spaces Number | 2 |
| Listed with | Level Realty Partners, LLC |
