5209 SOUTH WEST 95TH AVE, Cooper City
$625,000 USD 3 2
Pictures
Map
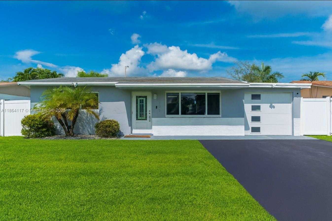

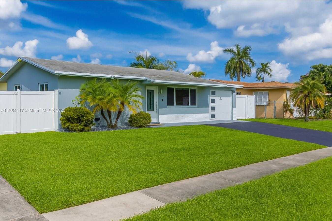
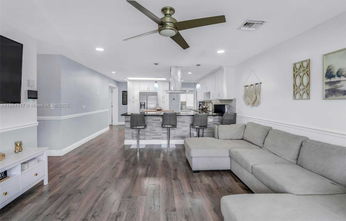
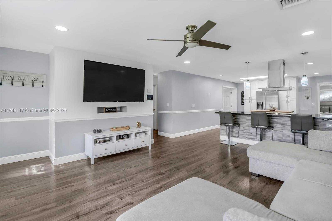
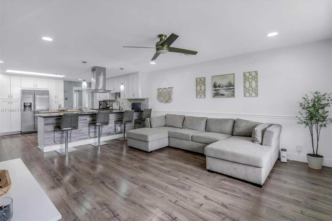
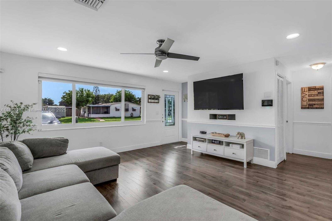
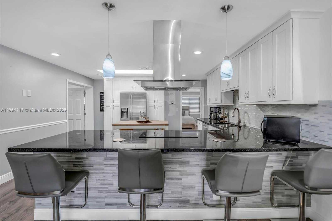
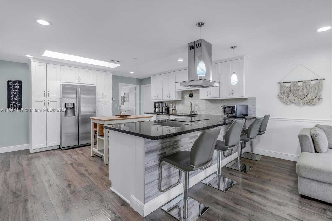
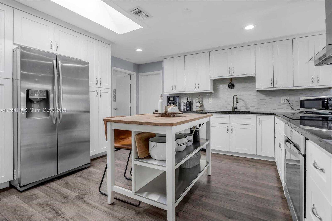
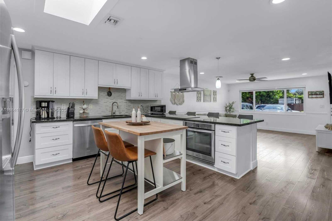
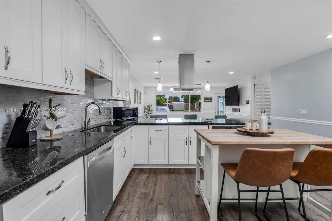
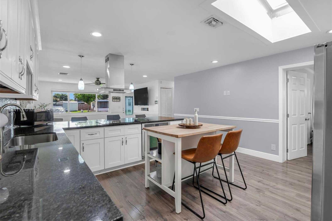
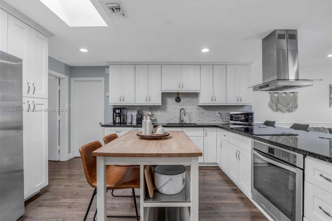
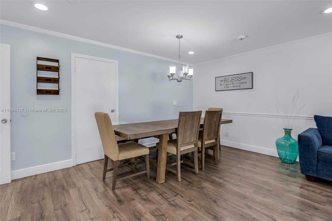
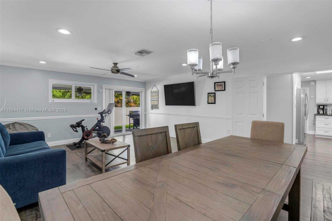
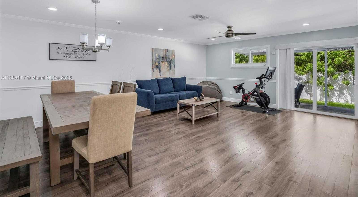
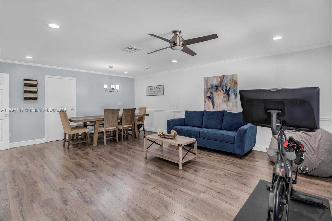
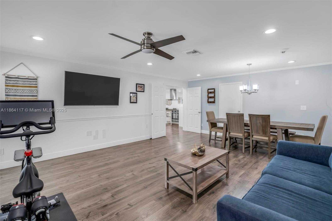
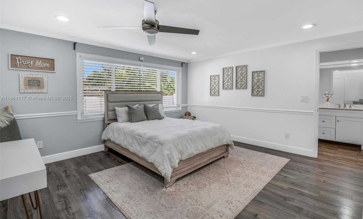
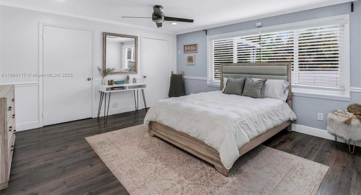
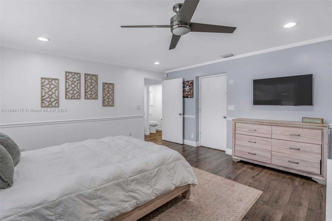
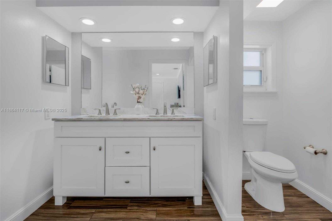
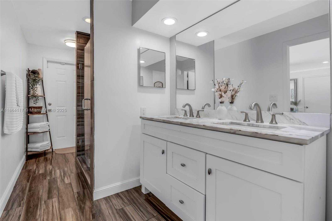
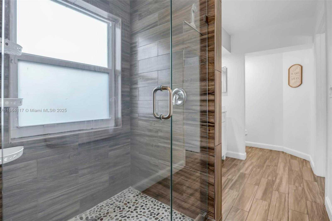
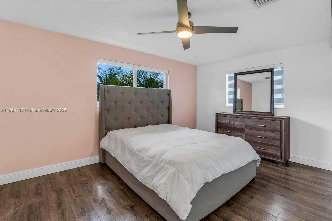
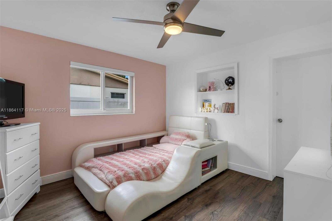
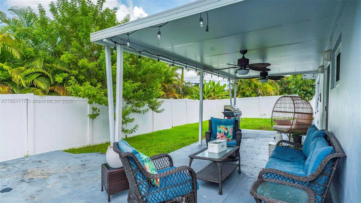
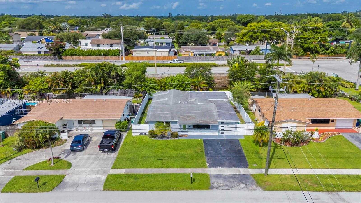
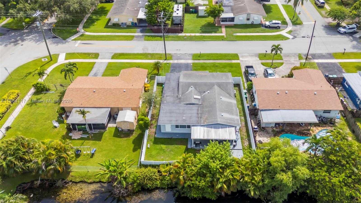
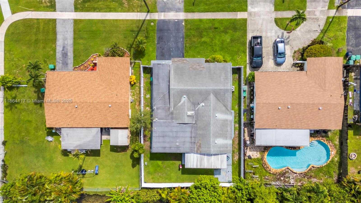
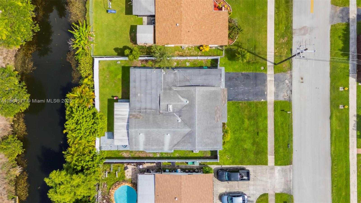
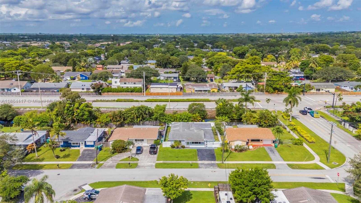
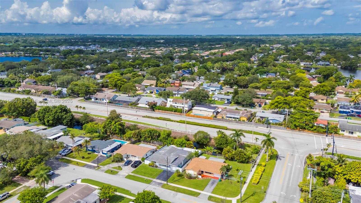
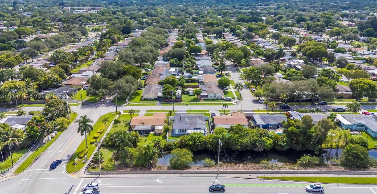
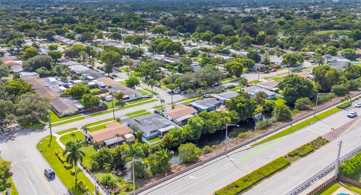
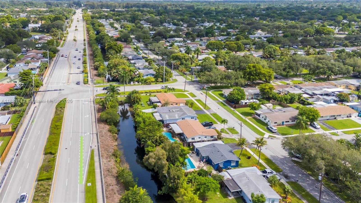
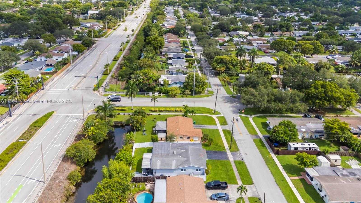
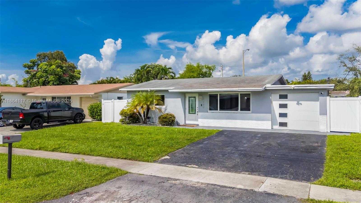
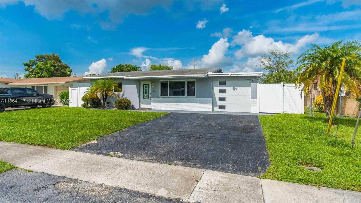
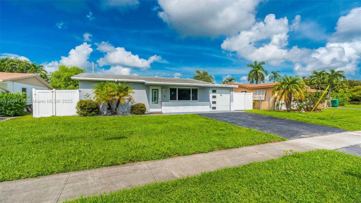
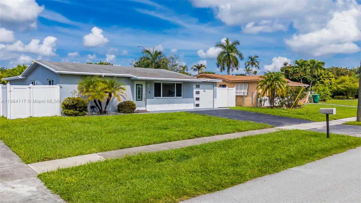
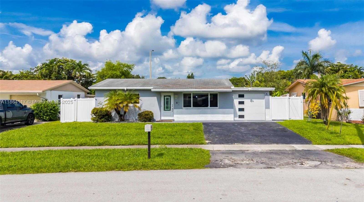
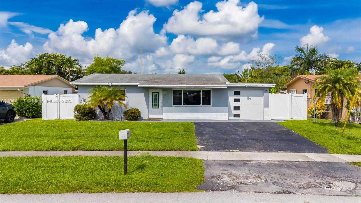
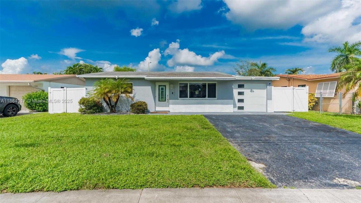
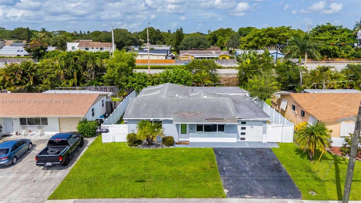
Contact us
Schedule Tour
| Address | 5209 SOUTH WEST 95TH AVE, Cooper City |
| Building Name | SUMMERTIME ISLES |
| Type of Property | Single Family Residence |
| Property Style | R30-No Pool / No Water |
| Price | $625,000 |
| Property Status | Active |
| MLS Number | A11864117 |
| Bedrooms Number | 3 |
| Full Bathrooms Number | 2 |
| Living Area | 1476 |
| Lot Size | 6000 |
| Year Built | 1969 |
| Garage Spaces Number | 1 |
| Folio Number | 504132060030 |
| Zoning Information | R-1-C |
| Days on Market | 13 |
Detailed Description: Completely remodeled 3/2 single-family home in the heart of Cooper City w / NO HOA. This stunning residence features luxury vinyl flooring throughout, impact windows, recessed lighting, and modern zebra blinds for your convenience. The open-concept kitchen boasts sleek stainless-steel appliances, white shaker cabinets, quartz counters, and soft-close drawers. Enjoy a spacious layout w / two living areas, one perfect for a 4th bedroom, home office, or game room. The master suite offers two walk-in closets and a resort-style bath w / elegant finishes. Abundant natural light flows through every room. Spacious laundry room in the home for your convenience. The property is fully enclosed with PVC fence for privacy. Full 1 car garage. A covered outdoor patio with ceiling fans, perfect for entertaining.
Internet
Waterfront
Pets Allowed
Property added to favorites
Loan
Mortgage
Expert
Hide
Address Information
| State | Florida |
| City | Cooper City |
| County | Broward County |
| Zip Code | 33328 |
| Address | 5209 SOUTH WEST 95TH AVE |
| Section | 32 |
| Zip Code (4 Digits) | 4141 |
Financial Information
| Price | $625,000 |
| Price per Foot | $0 |
| Folio Number | 504132060030 |
| Tax Amount | $8,659 |
| Tax Year | 2024 |
Full Descriptions
| Detailed Description | Completely remodeled 3/2 single-family home in the heart of Cooper City w / NO HOA. This stunning residence features luxury vinyl flooring throughout, impact windows, recessed lighting, and modern zebra blinds for your convenience. The open-concept kitchen boasts sleek stainless-steel appliances, white shaker cabinets, quartz counters, and soft-close drawers. Enjoy a spacious layout w / two living areas, one perfect for a 4th bedroom, home office, or game room. The master suite offers two walk-in closets and a resort-style bath w / elegant finishes. Abundant natural light flows through every room. Spacious laundry room in the home for your convenience. The property is fully enclosed with PVC fence for privacy. Full 1 car garage. A covered outdoor patio with ceiling fans, perfect for entertaining. |
| How to Reach | On Palm Ave between Stirling and Griffin |
| Property View | Canal |
| Waterfront Description | Canal Front |
| Design Description | Attached, One Story |
| Roof Description | Shingle |
| Floor Description | Vinyl |
| Interior Features | First Floor Entry, French Doors, Pantry, Walk-In Closet (s), Den / Library / Office, Family Room, Utility Room / |
| Exterior Features | Lighting, Room For Pool |
| Equipment Appliances | Dryer, Refrigerator, Washer |
| Cooling Description | Central Air |
| Heating Description | Central |
| Water Description | Municipal Water |
| Sewer Description | Public Sewer |
| Parking Description | Additional Spaces Available, Driveway |
| Pet Restrictions | Yes |
Property parameters
| Bedrooms Number | 3 |
| Full Baths Number | 2 |
| Living Area | 1476 |
| Lot Size | 6000 |
| Zoning Information | R-1-C |
| Year Built | 1969 |
| Type of Property | Single Family Residence |
| Style | R30-No Pool / No Water |
| Building Name | SUMMERTIME ISLES |
| Development Name | SUMMERTIME ISLES |
| Construction Type | Concrete Block Construction |
| Street Direction | South West |
| Garage Spaces Number | 1 |
| Listed with | Lifestyle International Realty |
