10410 SOUTH WEST 50TH PL, Cooper City
$629,999 USD 3 2
Pictures
Map
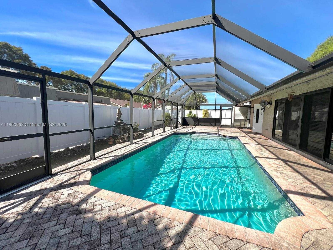

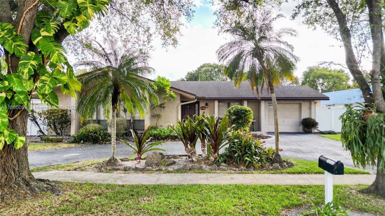
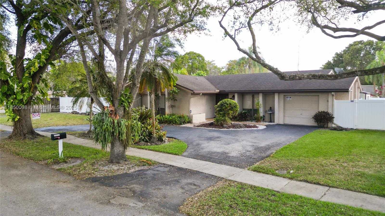
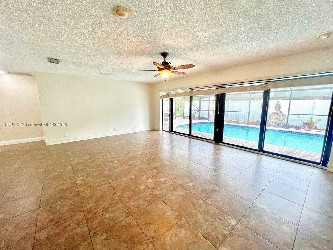
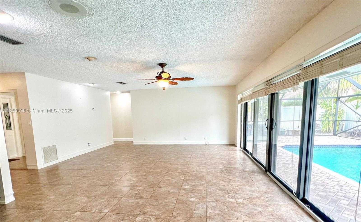
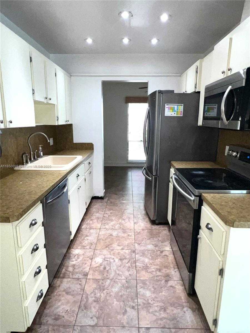
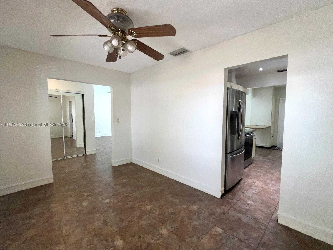
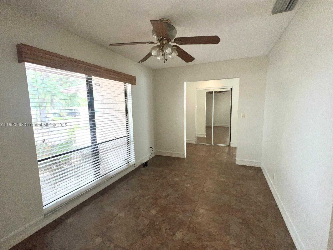
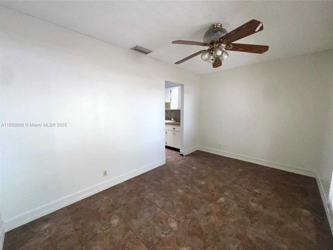
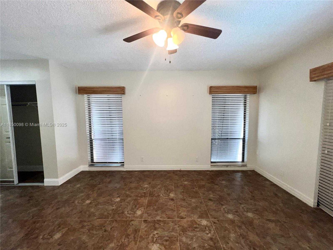
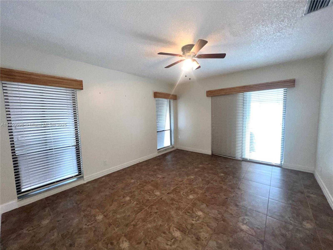
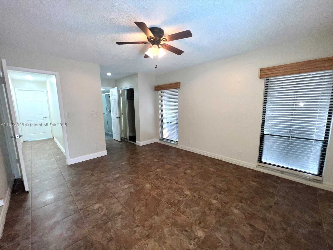
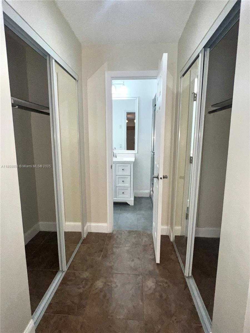
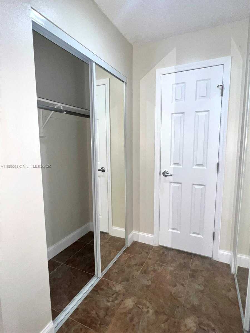
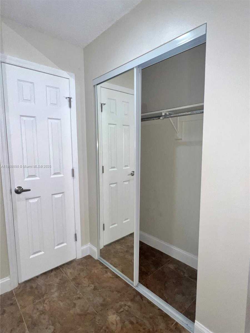
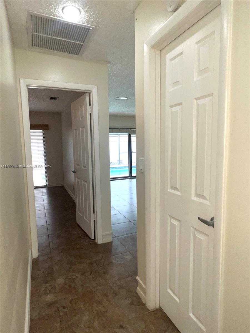
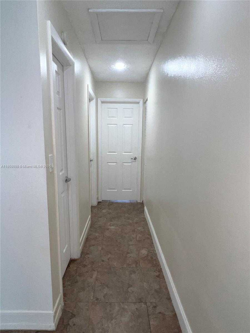
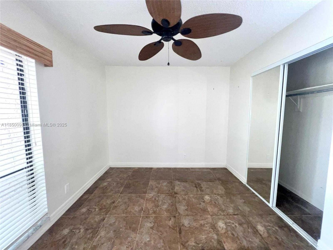
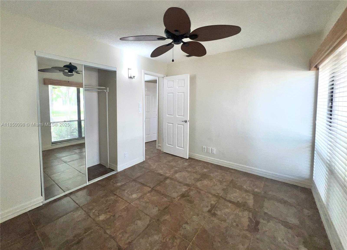
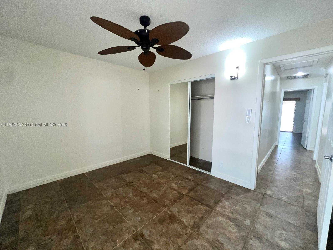
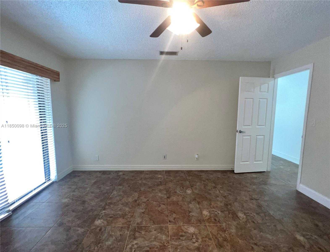
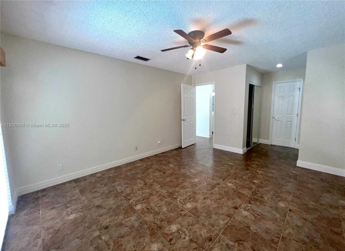
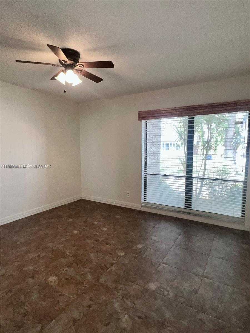
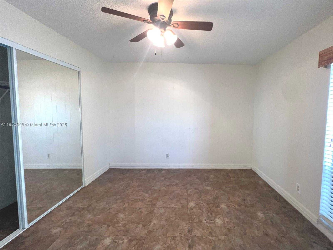
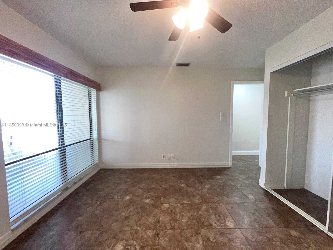
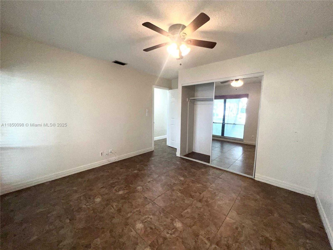
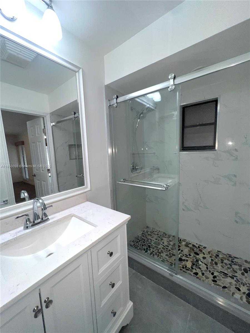
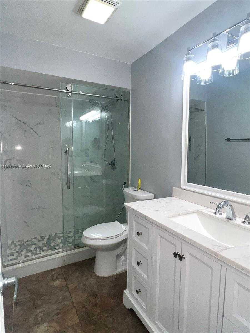
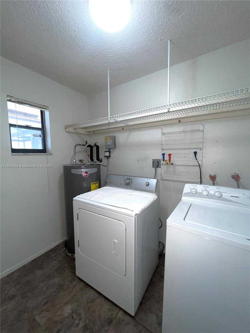
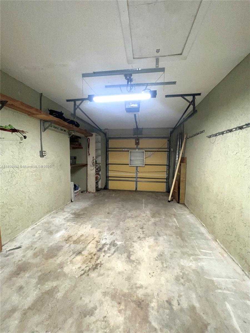
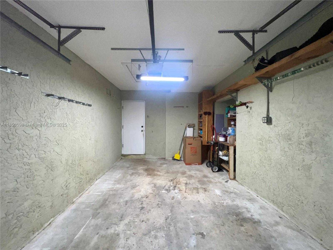
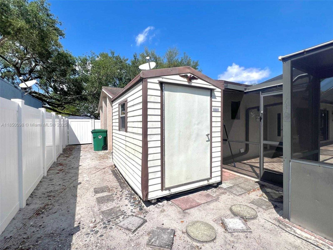
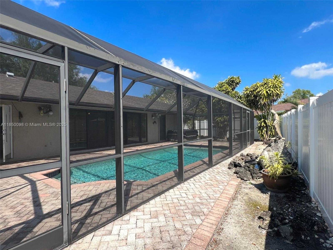
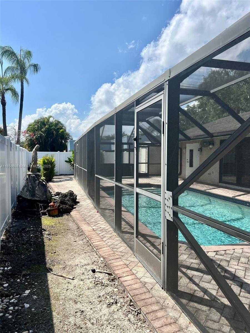
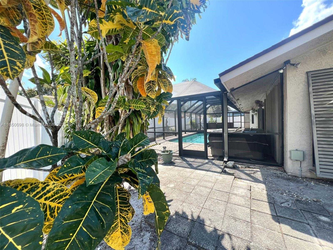
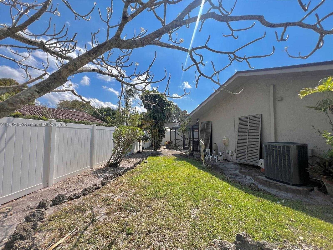
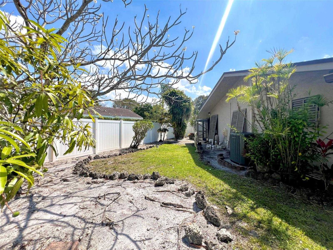
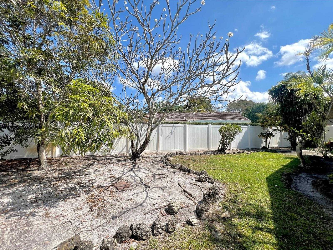
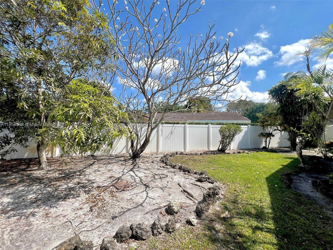
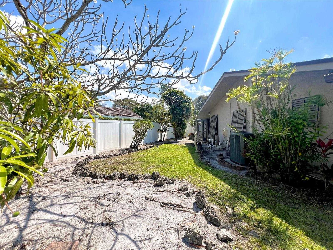
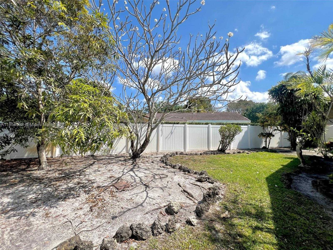
Contact us
Schedule Tour
| Address | 10410 SOUTH WEST 50TH PL, Cooper City |
| Building Name | GUARDIAN ESTATES |
| Type of Property | Single Family Residence |
| Property Style | Pool Only |
| Price | $629,999 |
| Previous Price | $629,000 (2 days ago) |
| Property Status | Active |
| MLS Number | A11850098 |
| Bedrooms Number | 3 |
| Full Bathrooms Number | 2 |
| Living Area | 1608 |
| Lot Size | 9244 |
| Year Built | 1975 |
| Garage Spaces Number | 1 |
| Folio Number | 504131021530 |
| Zoning Information | R-1-A |
| Days on Market | 58 |
Detailed Description: This charming 3-bedroom, 2-bathroom home already Appraised at $630,000 K, features a spacious living room, formal dining room, and abundant natural light throughout. Enjoy the convenience of a laundry room and a garage, along with a screened-in pool and hot tub. The entire property is enclosed by a durable PVC fence, and the circular driveway adds to the home’s curb appeal. Additional highlights include a shed, high-impact windows in the living room, and two updated bathrooms. NO HOA! Roof was replaced in 2015! This property is located within an A + school district and just a short walk to the community park, closed to shops and restaurants and major highways! This home is a perfect blend of comfort and convenience!
Internet
Pets Allowed
Property added to favorites
Loan
Mortgage
Expert
Hide
Address Information
| State | Florida |
| City | Cooper City |
| County | Broward County |
| Zip Code | 33328 |
| Address | 10410 SOUTH WEST 50TH PL |
| Section | 31 |
| Zip Code (4 Digits) | 4942 |
Financial Information
| Price | $629,999 |
| Price per Foot | $0 |
| Previous Price | $629,000 |
| Folio Number | 504131021530 |
| Tax Amount | $9,706 |
| Tax Year | 2024 |
Full Descriptions
| Detailed Description | This charming 3-bedroom, 2-bathroom home already Appraised at $630,000 K, features a spacious living room, formal dining room, and abundant natural light throughout. Enjoy the convenience of a laundry room and a garage, along with a screened-in pool and hot tub. The entire property is enclosed by a durable PVC fence, and the circular driveway adds to the home’s curb appeal. Additional highlights include a shed, high-impact windows in the living room, and two updated bathrooms. NO HOA! Roof was replaced in 2015! This property is located within an A + school district and just a short walk to the community park, closed to shops and restaurants and major highways! This home is a perfect blend of comfort and convenience! |
| Property View | None |
| Design Description | Detached, One Story |
| Roof Description | Shingle |
| Floor Description | Ceramic Floor, Tile |
| Interior Features | First Floor Entry, Bar, Pantry, Attic, Family Room |
| Furnished Information | Unfurnished |
| Equipment Appliances | Dishwasher, Dryer, Ice Maker, Microwave, Electric Range, Refrigerator, Self Cleaning Oven, Washer |
| Pool Description | Above Ground, Screen Enclosure |
| Cooling Description | Central Air |
| Heating Description | Central |
| Water Description | Municipal Water |
| Sewer Description | Public Sewer |
| Parking Description | Circular Driveway |
| Pet Restrictions | Yes |
Property parameters
| Bedrooms Number | 3 |
| Full Baths Number | 2 |
| Living Area | 1608 |
| Lot Size | 9244 |
| Zoning Information | R-1-A |
| Year Built | 1975 |
| Type of Property | Single Family Residence |
| Style | Pool Only |
| Building Name | GUARDIAN ESTATES |
| Development Name | GUARDIAN ESTATES |
| Construction Type | CBS Construction |
| Street Direction | South West |
| Garage Spaces Number | 1 |
| Listed with | RE/MAX Concierge |
