11533 SOUTH WEST 59TH CT, Cooper City
$610,000 USD 3 2
Pictures
Map
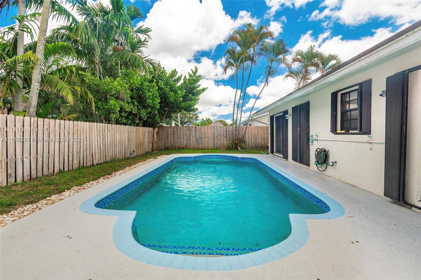

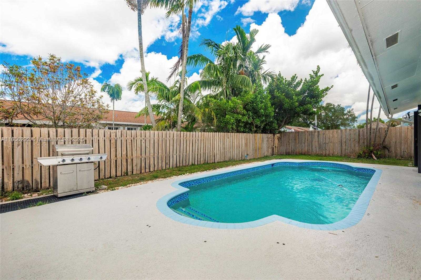
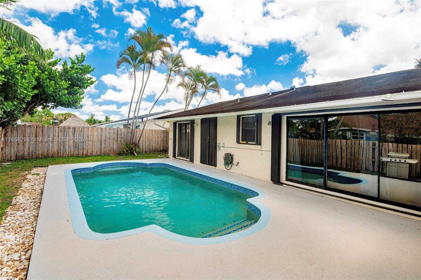
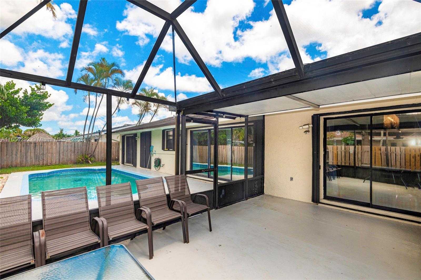
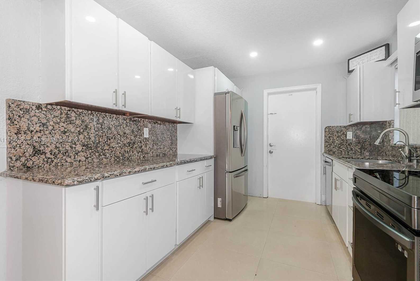
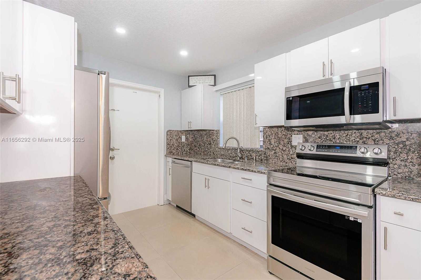
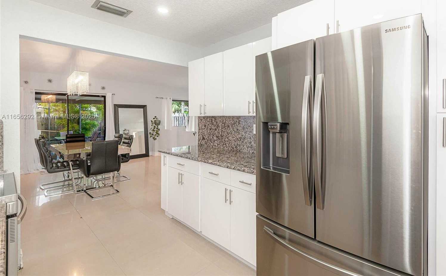
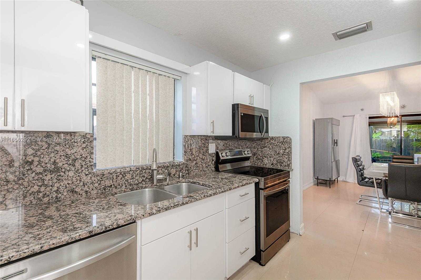
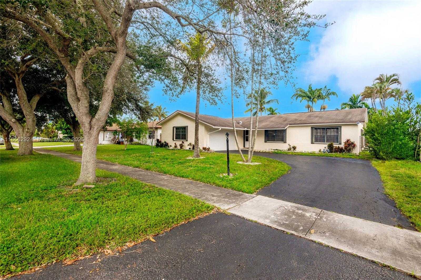
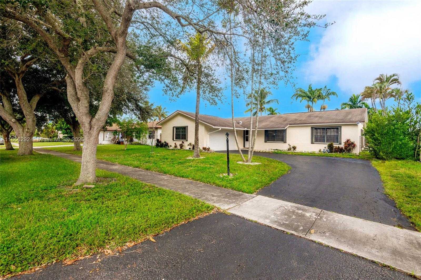
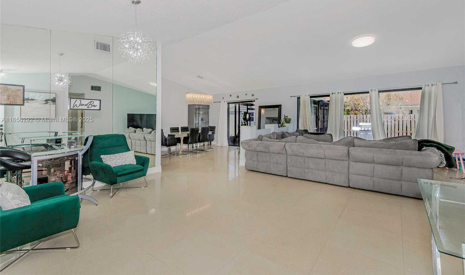
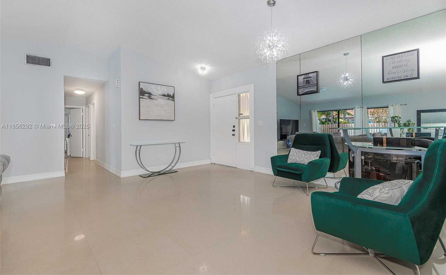
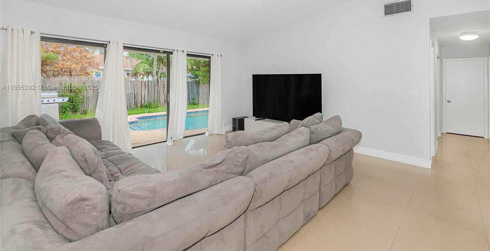
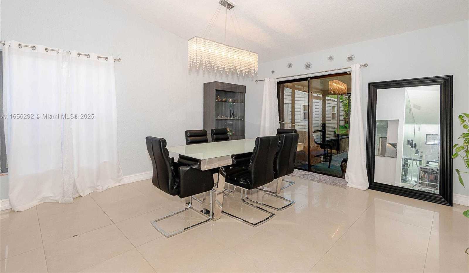
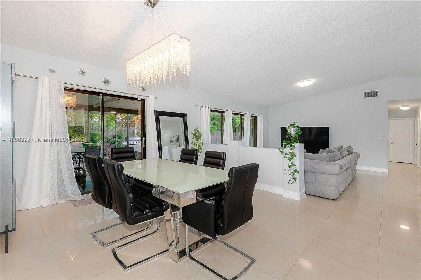
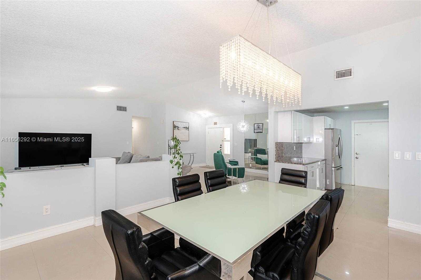
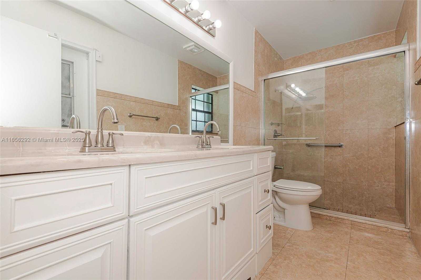
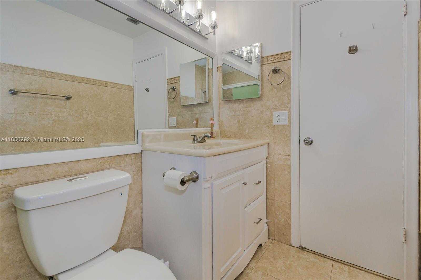
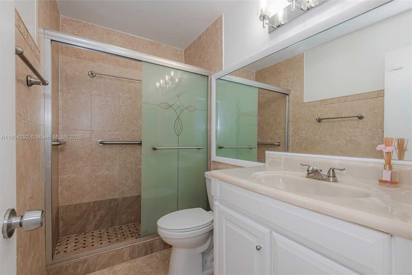
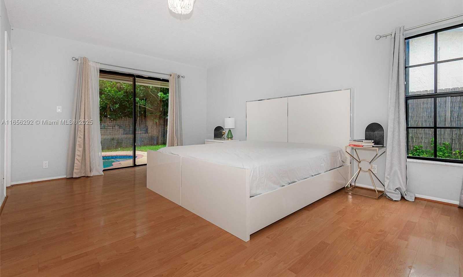
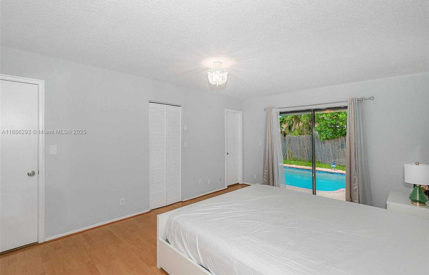
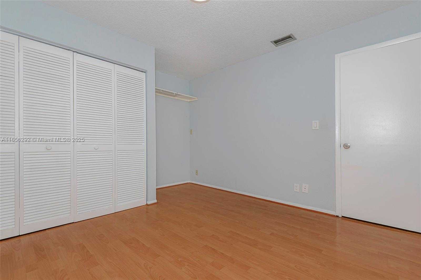
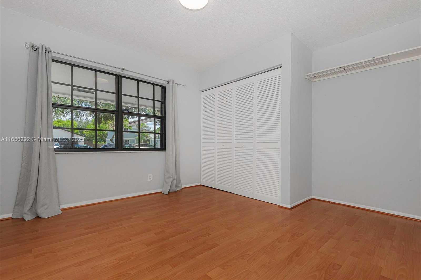
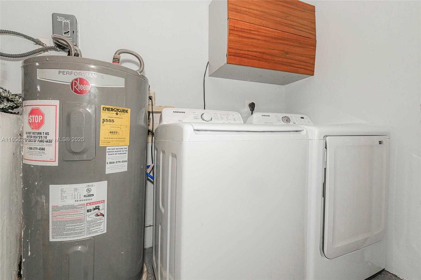
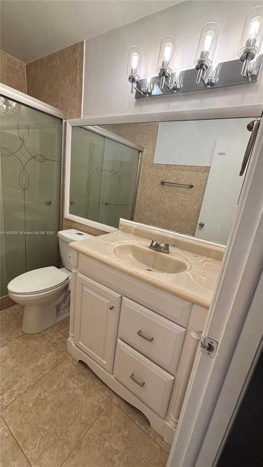
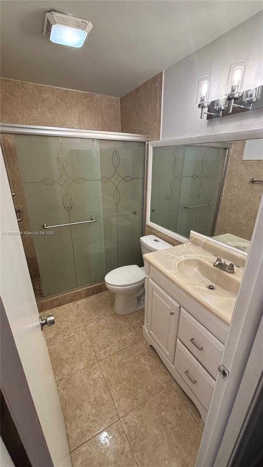
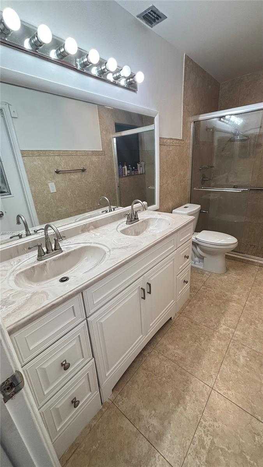
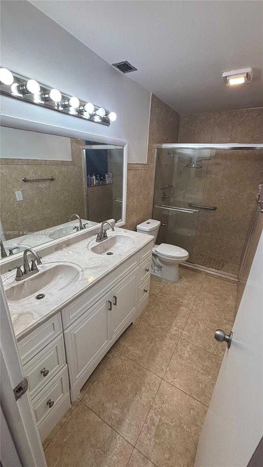
Contact us
Schedule Tour
| Address | 11533 SOUTH WEST 59TH CT, Cooper City |
| Building Name | FLAMINGO GARDENS |
| Type of Property | Single Family Residence |
| Property Style | Pool Only |
| Price | $610,000 |
| Previous Price | $629,000 (3 days ago) |
| Property Status | Active |
| MLS Number | A11656292 |
| Bedrooms Number | 3 |
| Full Bathrooms Number | 2 |
| Living Area | 1599 |
| Lot Size | 7500 |
| Year Built | 1978 |
| Garage Spaces Number | 2 |
| Folio Number | 504036030090 |
| Zoning Information | R-1-A |
| Days on Market | 301 |
Detailed Description: PRICE REDUCED! INSTANT EQUITY! Price is firm. As-is beautiful 3-bedroom 2-bath home in Cooper City w / a covered garage. NO HOA FEE! Updated kitchen w / granite counters and stainless-steel appliances, open floor plan concept, and split bedrooms with a walk in closet in the main. Tile floors throughout w / laminate flooring in the 3bedrooms. Photos of the main bedroom and living room are virtually staged. Screened patio area for entertaining. Tinted sliding glass doors. Washer, dryer, and outside shed included. A + rated schools, close to major highways, shopping centers, and restaurants. Roof 2006, AC 2020, w / d 2022, water heater 2016. There is a pending claim between the sellers only and does not affect the sale nor impair seller’s ability to convey marketable title.
Internet
Property added to favorites
Loan
Mortgage
Expert
Hide
Address Information
| State | Florida |
| City | Cooper City |
| County | Broward County |
| Zip Code | 33330 |
| Address | 11533 SOUTH WEST 59TH CT |
| Section | 36 |
| Zip Code (4 Digits) | 4105 |
Financial Information
| Price | $610,000 |
| Price per Foot | $0 |
| Previous Price | $629,000 |
| Folio Number | 504036030090 |
| Tax Amount | $10,150 |
| Tax Year | 2023 |
Full Descriptions
| Detailed Description | PRICE REDUCED! INSTANT EQUITY! Price is firm. As-is beautiful 3-bedroom 2-bath home in Cooper City w / a covered garage. NO HOA FEE! Updated kitchen w / granite counters and stainless-steel appliances, open floor plan concept, and split bedrooms with a walk in closet in the main. Tile floors throughout w / laminate flooring in the 3bedrooms. Photos of the main bedroom and living room are virtually staged. Screened patio area for entertaining. Tinted sliding glass doors. Washer, dryer, and outside shed included. A + rated schools, close to major highways, shopping centers, and restaurants. Roof 2006, AC 2020, w / d 2022, water heater 2016. There is a pending claim between the sellers only and does not affect the sale nor impair seller’s ability to convey marketable title. |
| Property View | None |
| Design Description | Attached, One Story |
| Roof Description | Flat Tile |
| Floor Description | Ceramic Floor |
| Interior Features | First Floor Entry, Garage Converted |
| Exterior Features | Other |
| Equipment Appliances | Dishwasher, Dryer, Electric Water Heater, Microwave, Refrigerator, Washer |
| Pool Description | In Ground |
| Cooling Description | Central Air |
| Heating Description | Central |
| Water Description | Municipal Water |
| Sewer Description | Public Sewer |
| Parking Description | Covered, Driveway |
Property parameters
| Bedrooms Number | 3 |
| Full Baths Number | 2 |
| Living Area | 1599 |
| Lot Size | 7500 |
| Zoning Information | R-1-A |
| Year Built | 1978 |
| Type of Property | Single Family Residence |
| Style | Pool Only |
| Building Name | FLAMINGO GARDENS |
| Development Name | FLAMINGO GARDENS |
| Construction Type | Concrete Block Construction |
| Street Direction | South West |
| Garage Spaces Number | 2 |
| Listed with | Realty Hub |
