3902 SOUTH EAST 13TH AVE, Cape Coral
$579,900 USD 3 2.5
Pictures
Map
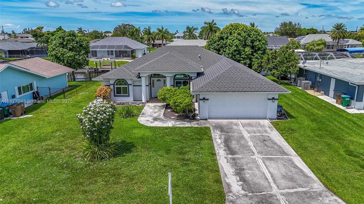

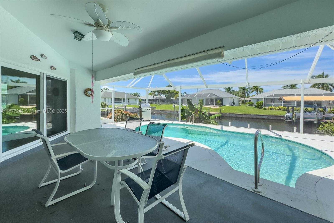
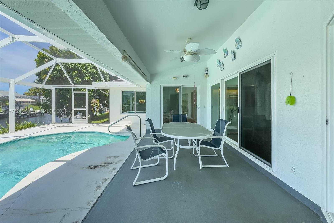
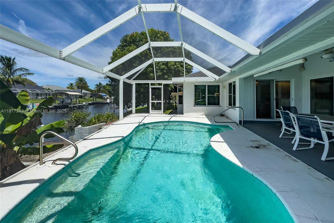
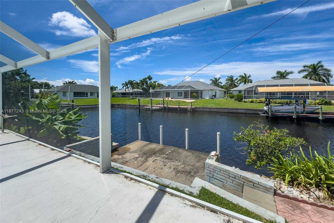
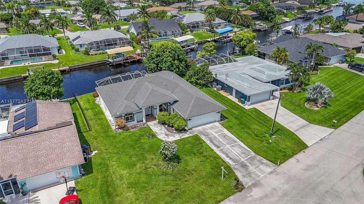
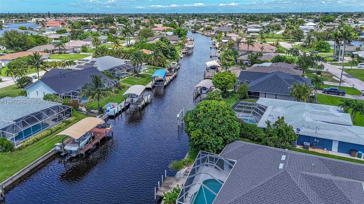
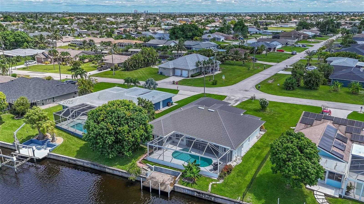
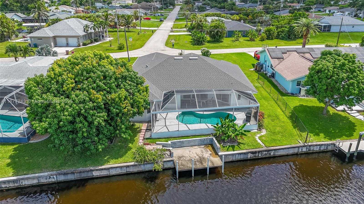
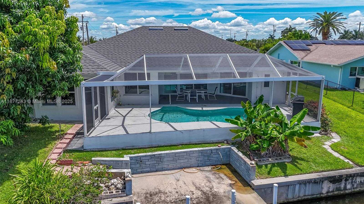
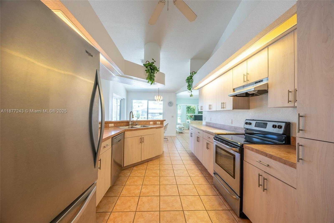
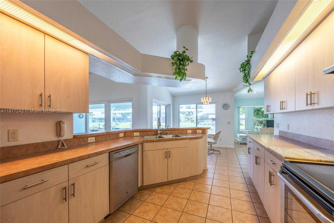
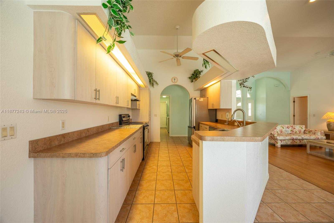
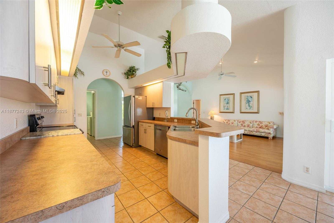
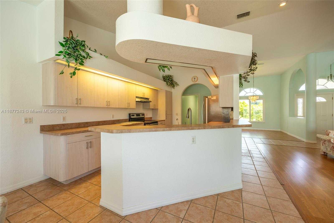
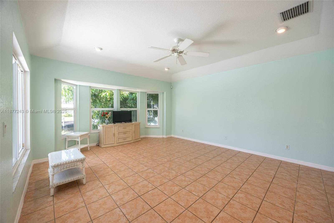
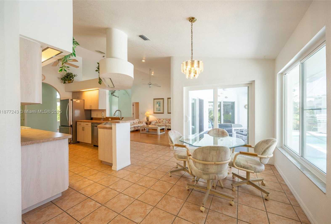
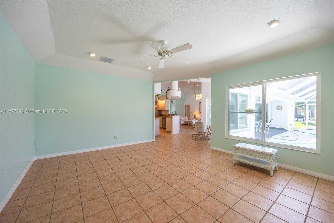
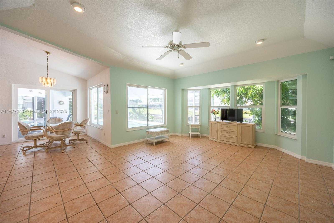
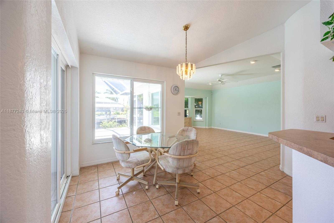
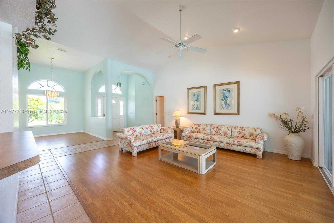
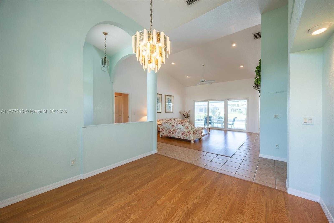
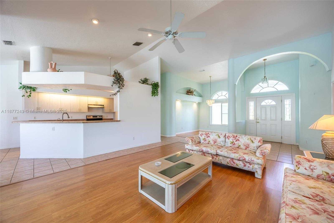
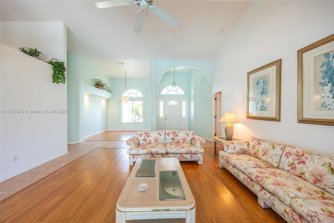
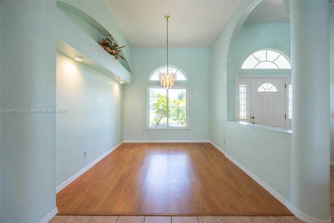
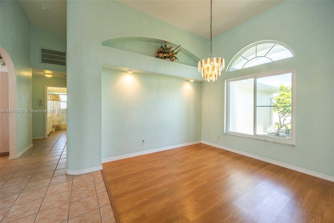
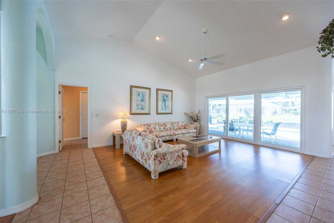
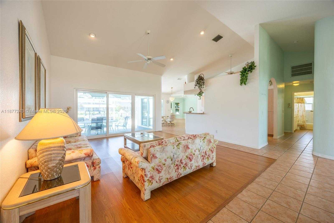
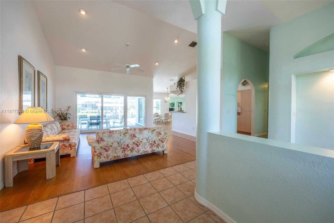
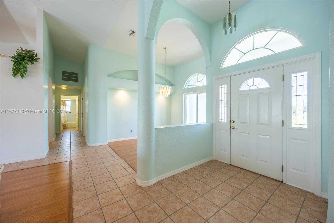
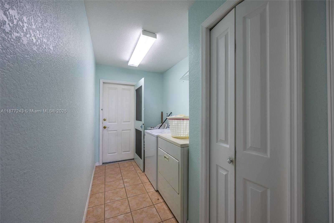
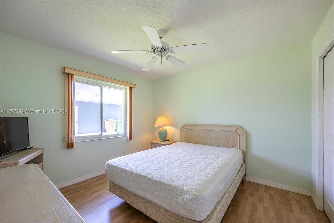
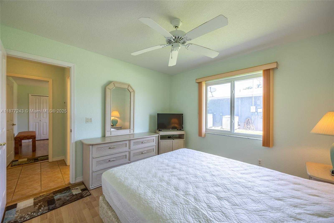
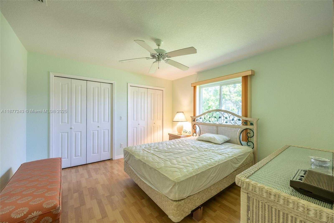
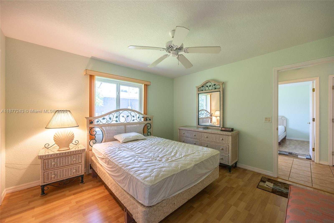
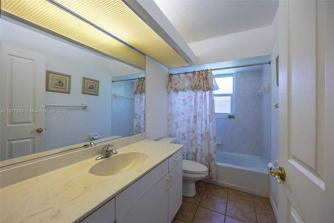
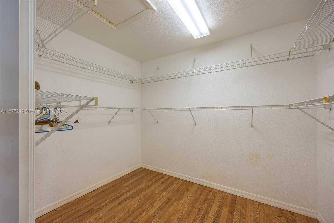
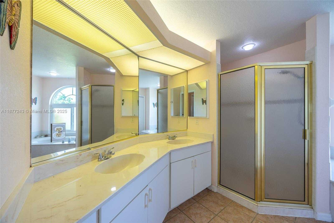
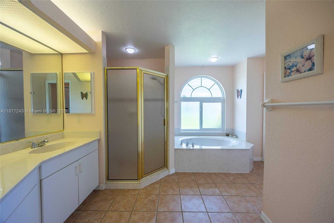
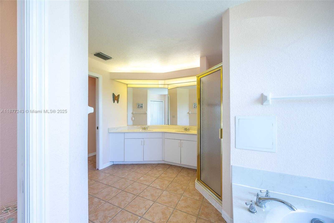
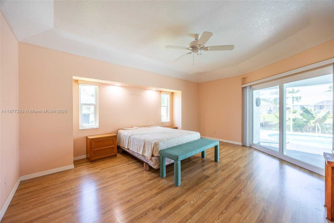
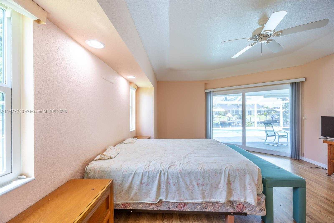
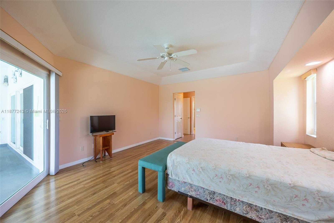
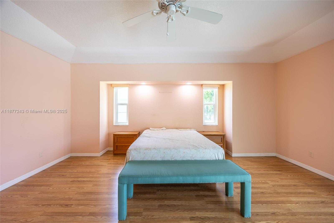
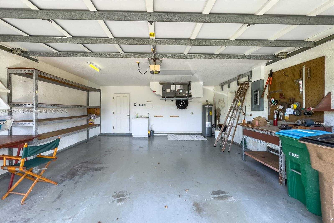
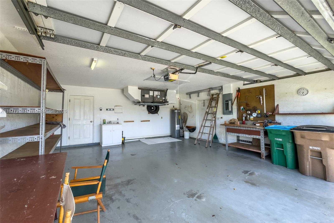
Contact us
Schedule Tour
| Address | 3902 SOUTH EAST 13TH AVE, Cape Coral |
| Building Name | Cape Coral |
| Type of Property | Single Family Residence |
| Property Style | House |
| Price | $579,900 |
| Previous Price | $595,000 (10 days ago) |
| Property Status | Active |
| MLS Number | A11877243 |
| Bedrooms Number | 3 |
| Full Bathrooms Number | 2 |
| Half Bathrooms Number | 1 |
| Year Built | 1998 |
| Garage Spaces Number | 2 |
| Folio Number | 064524C3005400070 |
| Zoning Information | R1-W |
| Days on Market | 41 |
Detailed Description: Waterfront, gulf access, 3 bedroom plus flex area and 2.5 baths. Open floor plan with split bedrooms and over 220 sq feet under air. Tile and laminate floors (no carpet) . The master suite has tray ceilings, his and her closets and the adjoining bath has a tub and a shower. Private bath enclave and dual sinks complete the master bath. The under truss lanai will provide space for all your entertaining ideas and has a separate pool bath for company and the folks in the pool. Two car garage with impact garage door, new exterior paint, Updated pool pump and a concrete dock. 2022 New high end roof and super quality impact windows and doors.
Internet
Waterfront
Property added to favorites
Loan
Mortgage
Expert
Hide
Address Information
| State | Florida |
| City | Cape Coral |
| County | Lee County |
| Zip Code | 33904 |
| Address | 3902 SOUTH EAST 13TH AVE |
| Section | 6 |
Financial Information
| Price | $579,900 |
| Price per Foot | $0 |
| Previous Price | $595,000 |
| Folio Number | 064524C3005400070 |
| Tax Amount | $4,243 |
| Tax Year | 2024 |
Full Descriptions
| Detailed Description | Waterfront, gulf access, 3 bedroom plus flex area and 2.5 baths. Open floor plan with split bedrooms and over 220 sq feet under air. Tile and laminate floors (no carpet) . The master suite has tray ceilings, his and her closets and the adjoining bath has a tub and a shower. Private bath enclave and dual sinks complete the master bath. The under truss lanai will provide space for all your entertaining ideas and has a separate pool bath for company and the folks in the pool. Two car garage with impact garage door, new exterior paint, Updated pool pump and a concrete dock. 2022 New high end roof and super quality impact windows and doors. |
| How to Reach | From Del Prado Blvd S. go west on SE 40th St, right on SE 13th Ave through stop sign, home on left. |
| Property View | Canal |
| Water Access | Private Dock |
| Waterfront Description | Ocean Access, Canal Front |
| Design Description | Detached, One Story |
| Roof Description | Metal Roof |
| Floor Description | Tile |
| Interior Features | First Floor Entry, Vaulted Ceiling (s), Volume Ceilings, Walk-In Closet (s), Den / Library / Office |
| Exterior Features | Fruit Trees |
| Equipment Appliances | Dishwasher, Disposal, Dryer, Electric Range, Refrigerator, Washer |
| Pool Description | In Ground, Concrete |
| Cooling Description | Central Air |
| Heating Description | Central |
| Water Description | Municipal Water |
| Sewer Description | Public Sewer |
| Parking Description | Driveway |
Property parameters
| Bedrooms Number | 3 |
| Full Baths Number | 2 |
| Half Baths Number | 1 |
| Zoning Information | R1-W |
| Year Built | 1998 |
| Type of Property | Single Family Residence |
| Style | House |
| Building Name | Cape Coral |
| Development Name | Cape Coral |
| Construction Type | Concrete Block Construction |
| Street Direction | South East |
| Garage Spaces Number | 2 |
| Listed with | Florida Complete Realty |
