2590 SURFSIDE BLVD, Cape Coral
$915,000 USD 3 3
Pictures
Map
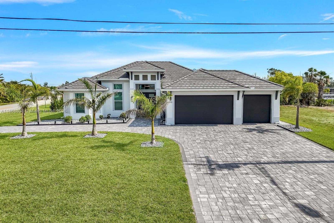

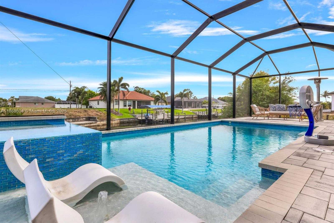
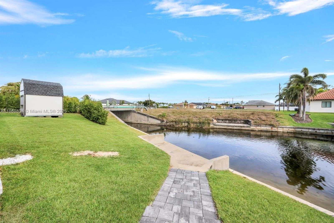
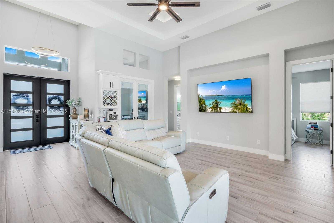
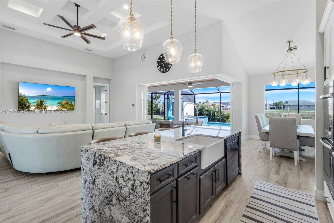
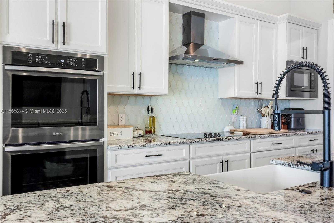
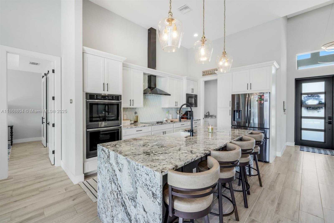
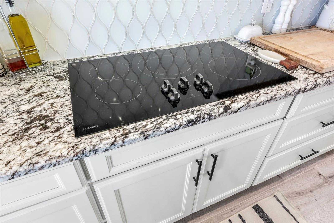
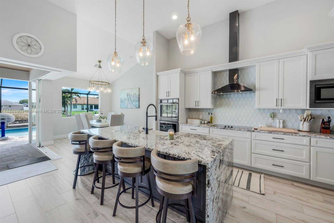
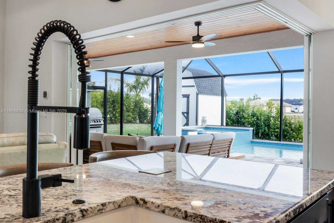
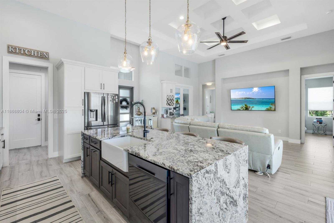
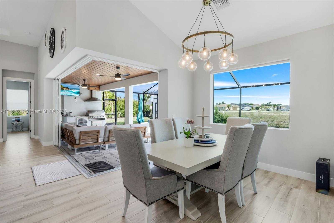
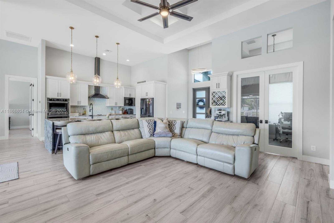
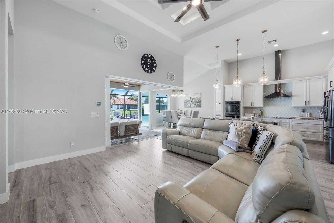
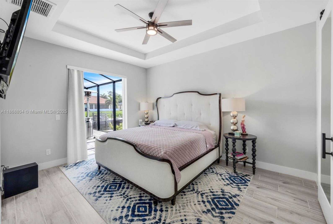
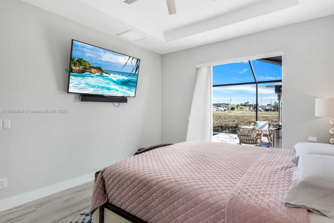
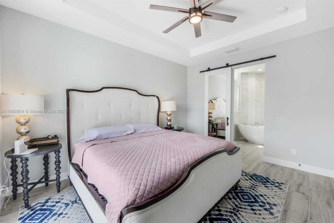
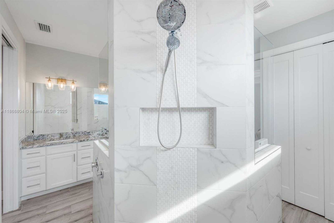
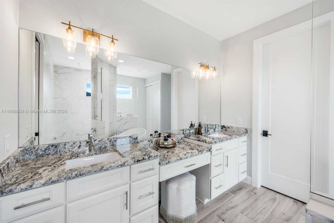
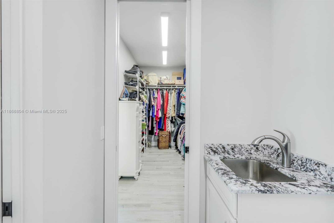
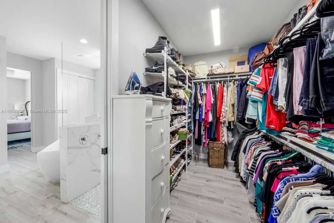
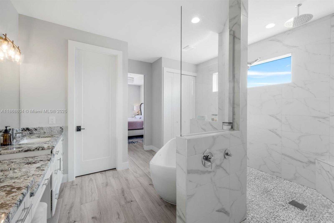
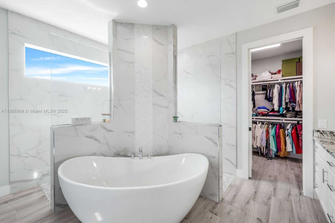
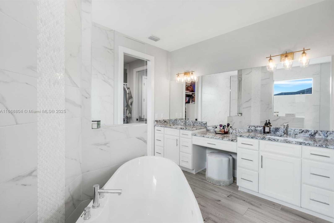
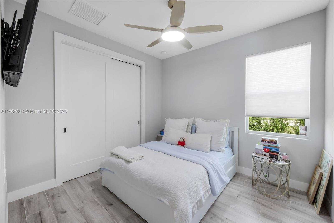
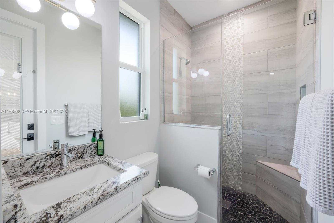
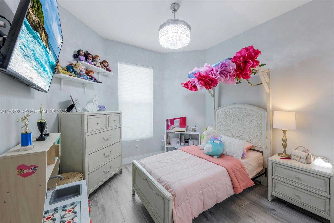
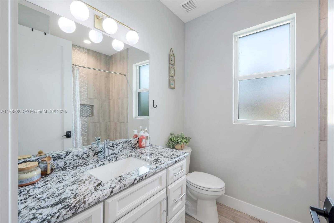
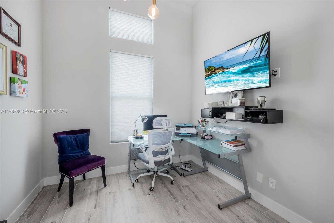
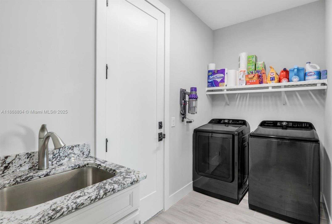
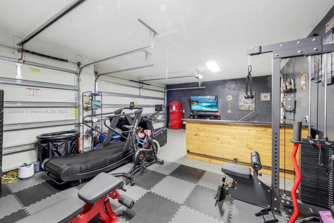
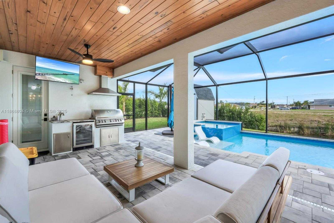
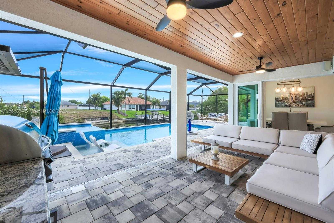
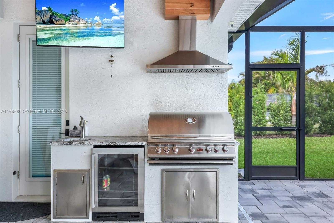
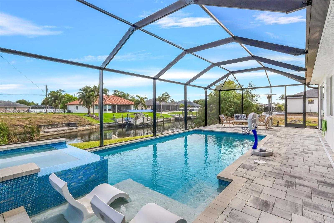
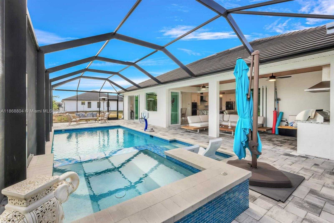
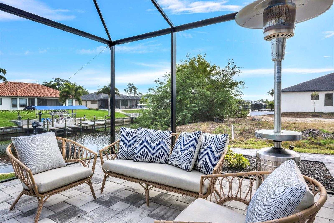
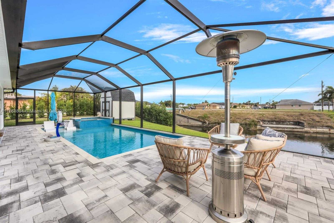
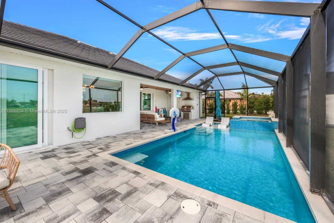
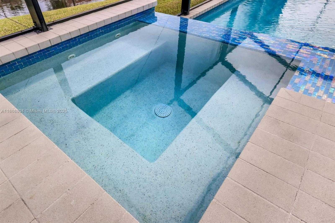
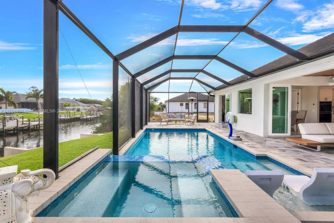
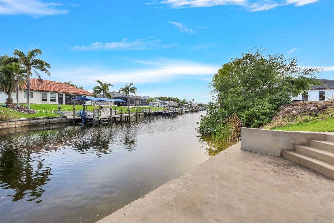
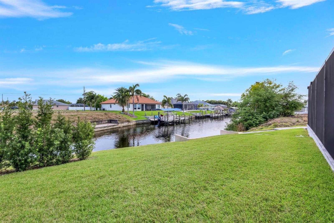
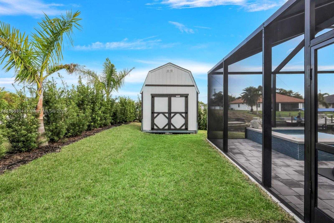
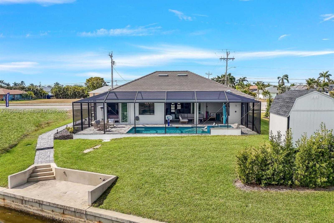
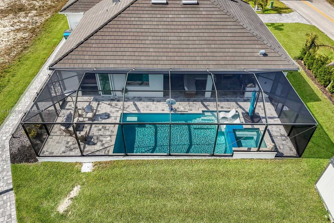
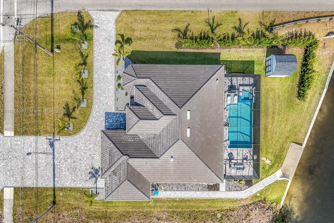
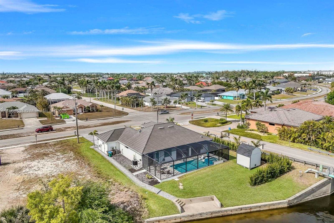
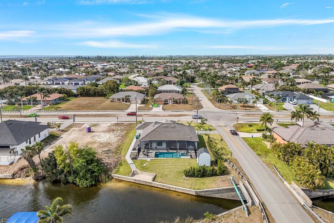
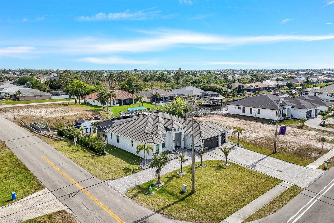
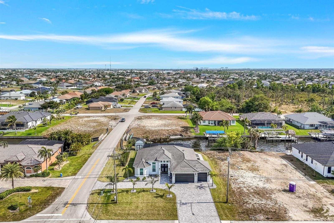
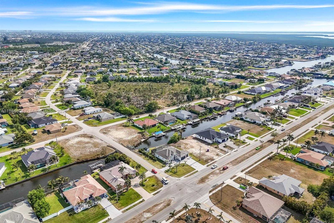
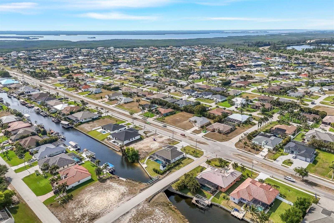
Contact us
Schedule Tour
| Address | 2590 SURFSIDE BLVD, Cape Coral |
| Building Name | Cape Coral |
| Type of Property | Single Family Residence |
| Property Style | House |
| Price | $915,000 |
| Previous Price | $935,000 (26 days ago) |
| Property Status | Active |
| MLS Number | A11868804 |
| Bedrooms Number | 3 |
| Full Bathrooms Number | 3 |
| Lot Size | 11813 |
| Year Built | 2021 |
| Garage Spaces Number | 3 |
| Folio Number | 10603003 |
| Zoning Information | R-1 |
| Days on Market | 29 |
Detailed Description: Gulf Access – No Flood Insurance Required. Save thousands yearly with this elevated custom Surfside home offering 3 beds + den, 3 baths and luxury finishes throughout. Features include 13’ceilings, coffered detail, and a chef’s kitchen with soft-close cabinetry, double wall ovens, farmhouse sink, wine / coffee bar, waterfall island, designer backsplash, 90° Pocket sliders, and canal views. Owner’s suite offers spa bath with walk-around shower, soaking tub, custom closet, and laundry access. Outdoors: heated saltwater pool and spa, outdoor kitchen, tongue-and-groove ceiling, concrete dock with Gulf access. Extras: epoxy garage floor, insulated doors with A / C, attic ladder, hurricane-grade shed, gutters, and full impact protection. A rare opportunity in 1 of Cape’s most sought-after areas.
Internet
Waterfront
Pets Allowed
Property added to favorites
Loan
Mortgage
Expert
Hide
Address Information
| State | Florida |
| City | Cape Coral |
| County | Lee County |
| Zip Code | 33914 |
| Address | 2590 SURFSIDE BLVD |
Financial Information
| Price | $915,000 |
| Price per Foot | $0 |
| Previous Price | $935,000 |
| Folio Number | 10603003 |
| Tax Amount | $10,133 |
| Tax Year | 2024 |
Full Descriptions
| Detailed Description | Gulf Access – No Flood Insurance Required. Save thousands yearly with this elevated custom Surfside home offering 3 beds + den, 3 baths and luxury finishes throughout. Features include 13’ceilings, coffered detail, and a chef’s kitchen with soft-close cabinetry, double wall ovens, farmhouse sink, wine / coffee bar, waterfall island, designer backsplash, 90° Pocket sliders, and canal views. Owner’s suite offers spa bath with walk-around shower, soaking tub, custom closet, and laundry access. Outdoors: heated saltwater pool and spa, outdoor kitchen, tongue-and-groove ceiling, concrete dock with Gulf access. Extras: epoxy garage floor, insulated doors with A / C, attic ladder, hurricane-grade shed, gutters, and full impact protection. A rare opportunity in 1 of Cape’s most sought-after areas. |
| Property View | Canal |
| Water Access | Private Dock |
| Waterfront Description | Ocean Access, Canal Width 1-80 Feet, Fixed Bridge (S), Seawall |
| Design Description | Attached, One Story, Modern / Contemporary |
| Roof Description | Curved / S-Tile Roof |
| Floor Description | Tile |
| Interior Features | First Floor Entry, Pantry, Split Bedroom, Volume Ceilings, Den / Library / Office |
| Exterior Features | Barbeque, Lighting, Outdoor Shower |
| Furnished Information | Unfurnished |
| Equipment Appliances | Dishwasher, Disposal, Dryer, Microwave, Electric Range, Refrigerator, Wall Oven, Washer |
| Pool Description | In Ground, Fenced, Concrete, Heated, Screen Enclosure |
| Cooling Description | Ceiling Fan (s), Central Air |
| Heating Description | Central |
| Water Description | Municipal Water |
| Sewer Description | Public Sewer |
| Parking Description | Driveway, No Rv / Boats, No Trucks / Trailers |
| Pet Restrictions | Yes |
Property parameters
| Bedrooms Number | 3 |
| Full Baths Number | 3 |
| Lot Size | 11813 |
| Zoning Information | R-1 |
| Year Built | 2021 |
| Type of Property | Single Family Residence |
| Style | House |
| Building Name | Cape Coral |
| Development Name | Cape Coral |
| Construction Type | Concrete Block Construction |
| Garage Spaces Number | 3 |
| Listed with | Marzucco Real Estate |
