5735 RIVERSIDE DR, Cape Coral
$8,900,000 USD 7 8
Pictures
Map
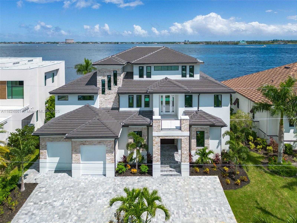

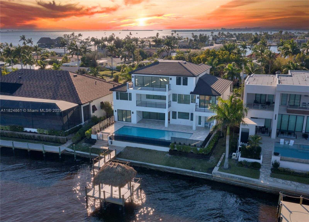
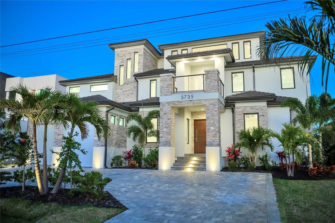
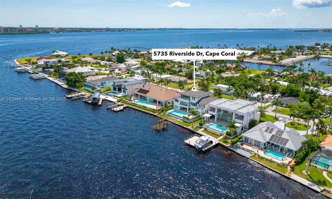
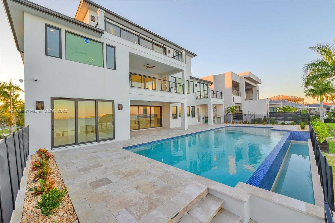
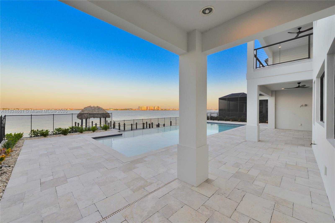
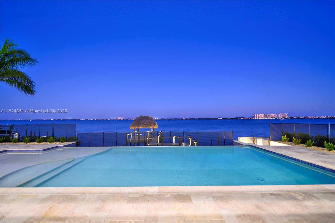
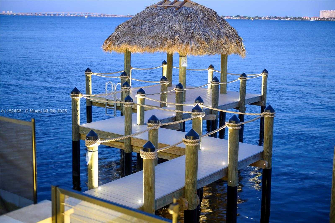
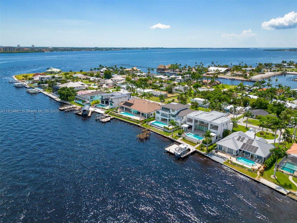
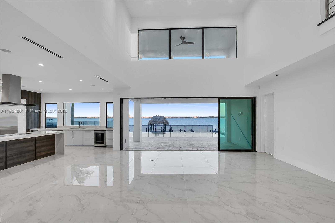
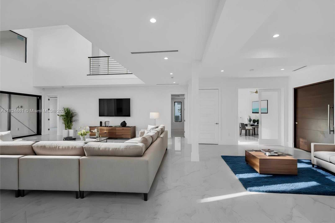
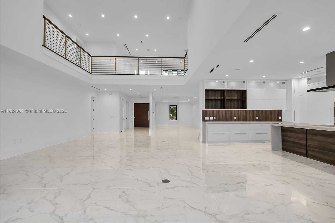
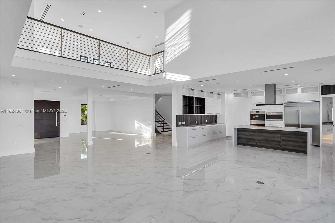
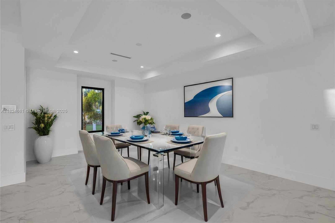
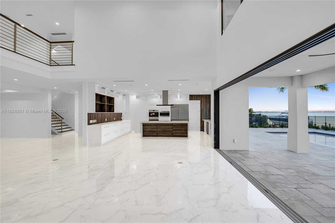
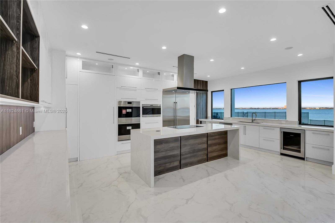
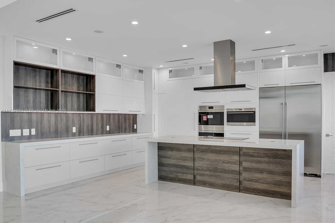
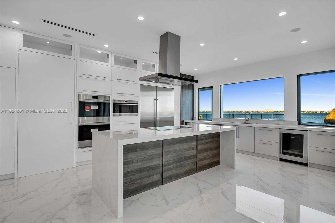
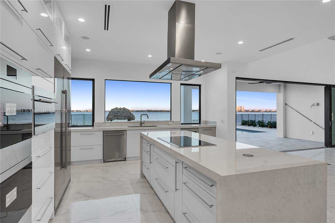
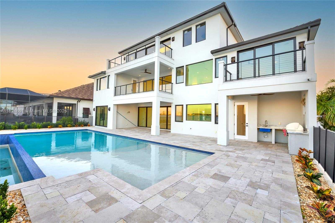
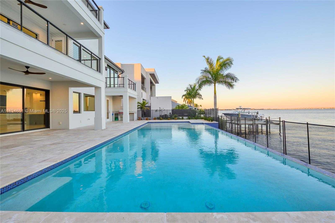
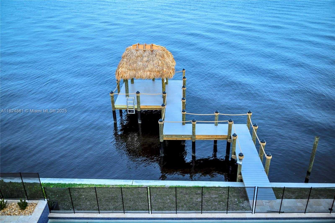
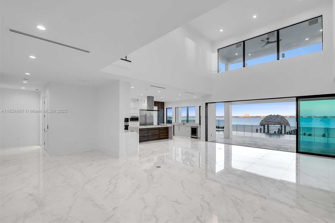
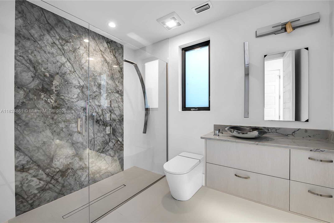
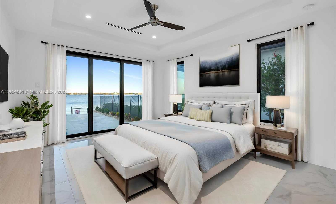
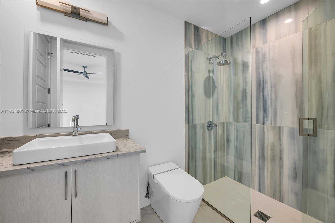
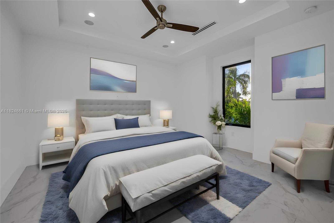
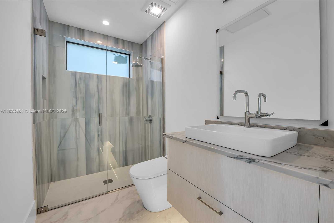
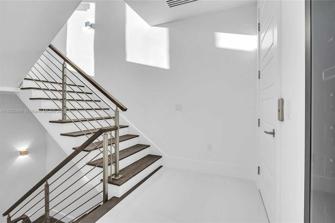
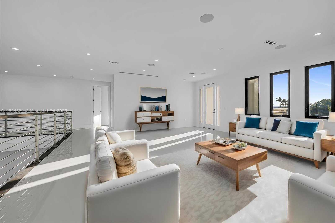
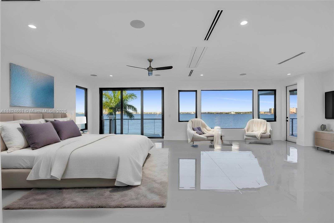
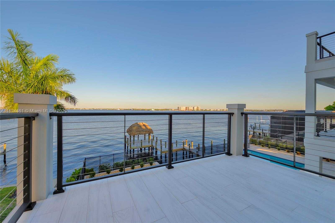
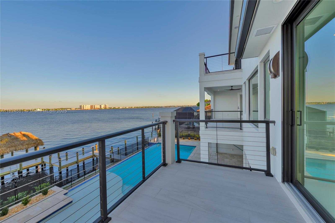
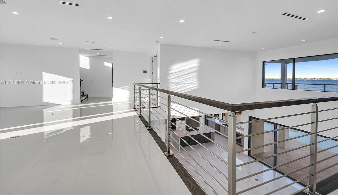
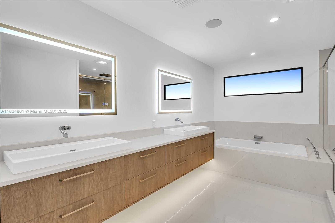
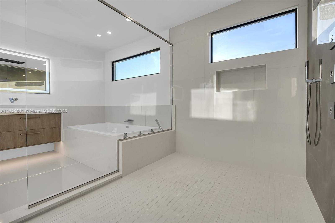
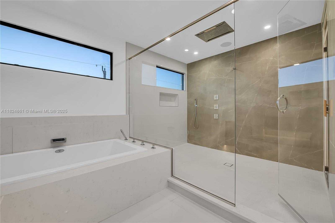
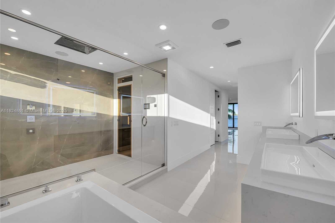
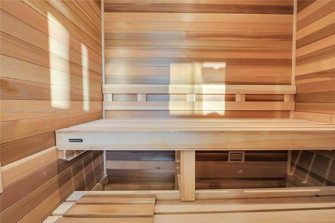
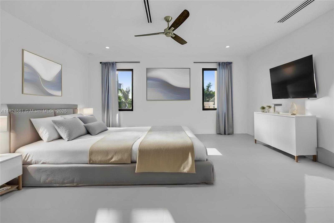
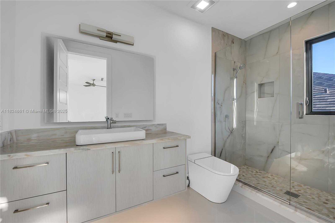
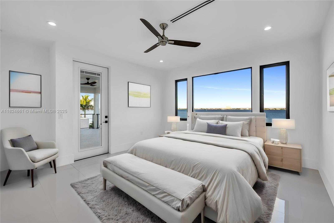
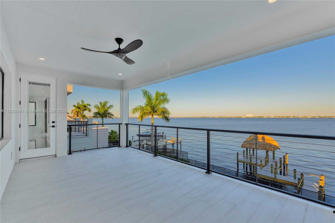
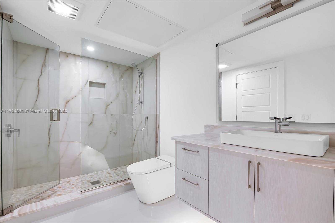
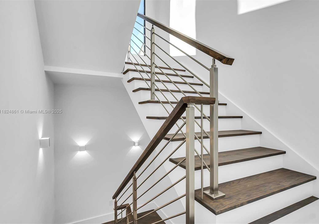
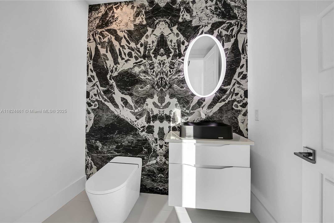
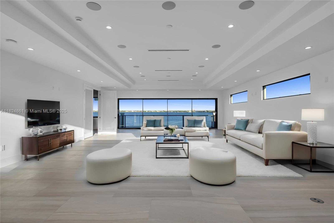
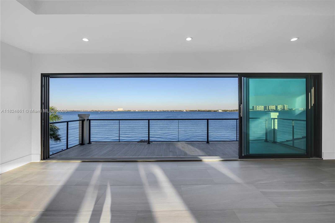
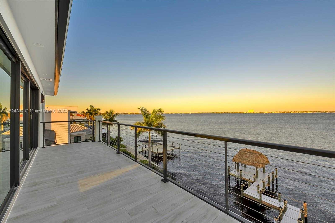
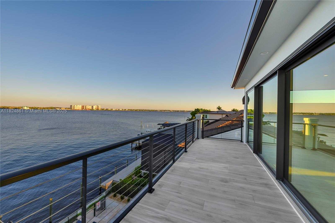
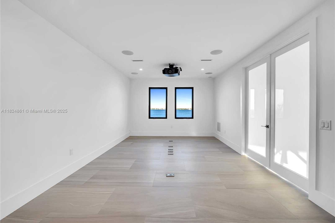
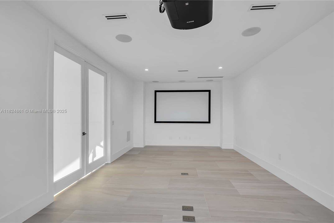
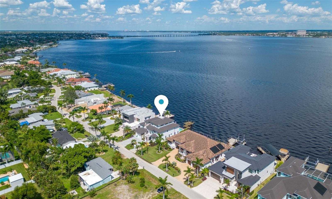
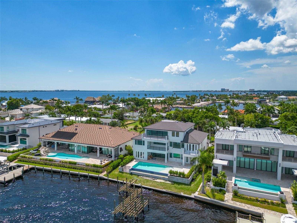
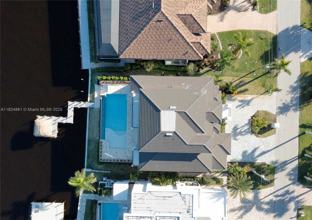
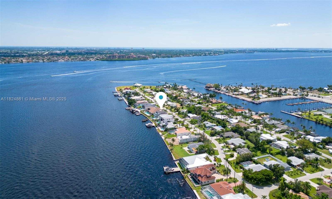
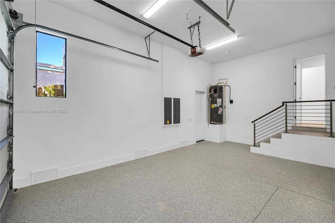
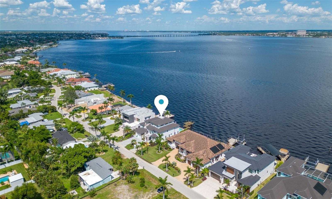
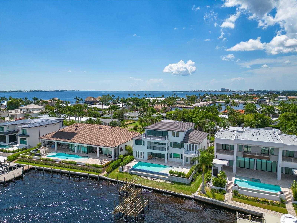
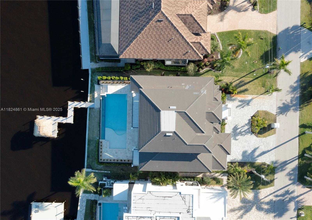
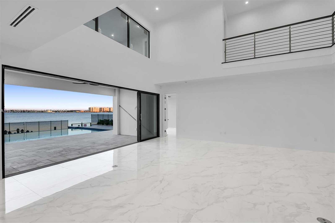
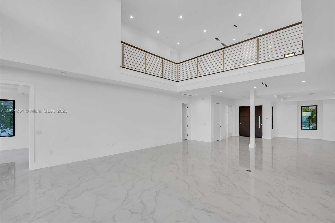
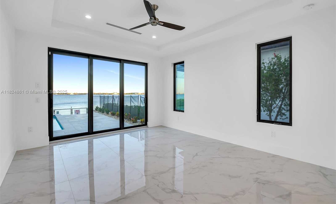
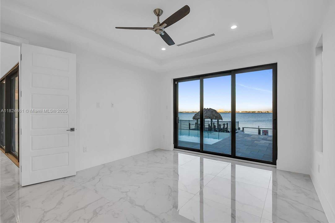
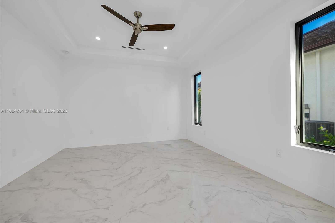
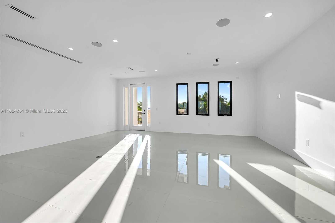
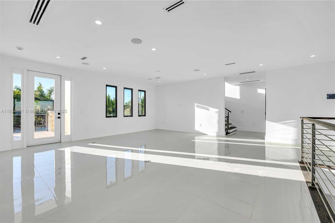
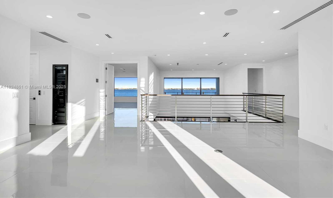
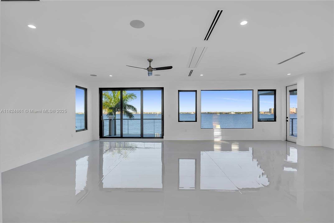
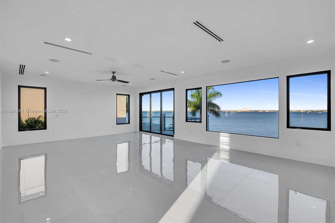
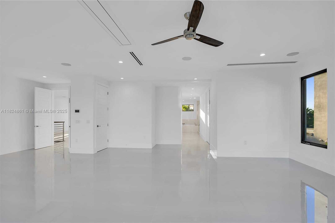
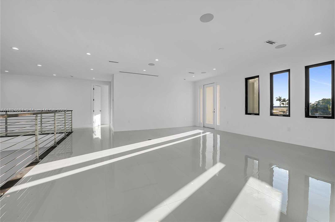
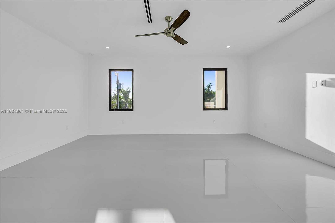
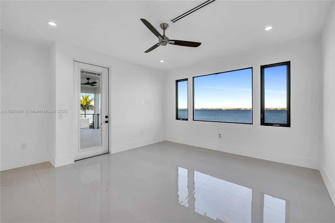
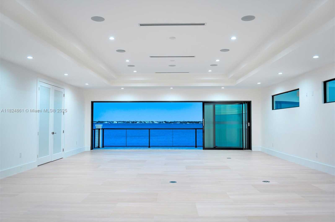
Contact us
Schedule Tour
| Address | 5735 RIVERSIDE DR, Cape Coral |
| Building Name | CAPE CORAL |
| Type of Property | Single Family Residence |
| Property Style | House |
| Price | $8,900,000 |
| Property Status | Active |
| MLS Number | A11824861 |
| Bedrooms Number | 7 |
| Full Bathrooms Number | 7 |
| Half Bathrooms Number | 2 |
| Living Area | 9391 |
| Year Built | 2023 |
| Garage Spaces Number | 2 |
| Folio Number | 10205737 |
| Zoning Information | R1-W |
| Days on Market | 131 |
Detailed Description: Stunning new construction ultra-luxury waterfront estate in Cape Coral w / 10,463 adj. Sqft and 80ft of waterfrontage. Inside, a grand living room with soaring vaulted ceilings and expansive floor-to-ceiling windows showcases panoramic views of the Caloosahatchee River. The open layout flows into a gourmet kitchen with imported Italian cabinetry and top-tier appliances. The primary suite includes a private balcony with breathtaking water views and spa-style bath with sauna. The 3rd floor features a multipurpose family room, large terrace and home theater setup. Additional features: private elevator, safe room and smart home tech. Outside, enjoy an infinity-edge pool, a wooden dock and tiki bar, perfect for entertaining. Thoughtfully designed to elevate every aspect of luxury waterfront living.
Internet
Waterfront
Property added to favorites
Loan
Mortgage
Expert
Hide
Address Information
| State | Florida |
| City | Cape Coral |
| County | Lee County |
| Zip Code | 33904 |
| Address | 5735 RIVERSIDE DR |
Financial Information
| Price | $8,900,000 |
| Price per Foot | $0 |
| Folio Number | 10205737 |
| Tax Amount | $10,626 |
| Tax Year | 2024 |
Full Descriptions
| Detailed Description | Stunning new construction ultra-luxury waterfront estate in Cape Coral w / 10,463 adj. Sqft and 80ft of waterfrontage. Inside, a grand living room with soaring vaulted ceilings and expansive floor-to-ceiling windows showcases panoramic views of the Caloosahatchee River. The open layout flows into a gourmet kitchen with imported Italian cabinetry and top-tier appliances. The primary suite includes a private balcony with breathtaking water views and spa-style bath with sauna. The 3rd floor features a multipurpose family room, large terrace and home theater setup. Additional features: private elevator, safe room and smart home tech. Outside, enjoy an infinity-edge pool, a wooden dock and tiki bar, perfect for entertaining. Thoughtfully designed to elevate every aspect of luxury waterfront living. |
| Property View | Canal, Pool, River |
| Water Access | Dock Available, Private Dock |
| Waterfront Description | Ocean Access, Canal Front, No Fixed Bridges, Seawall |
| Design Description | Detached, Three Or More Stories |
| Roof Description | Flat Tile |
| Floor Description | Marble, Other, Tile |
| Interior Features | First Floor Entry, Bar, Closet Cabinetry, Elevator, Pantry, Vaulted Ceiling (s), Walk-In Closet (s), Den / Libr |
| Exterior Features | Barbeque, Lighting |
| Equipment Appliances | Dishwasher, Disposal, Dryer, Ice Maker, Microwave, Self Cleaning Oven, Washer |
| Pool Description | In Ground |
| Cooling Description | Ceiling Fan (s), Central Air |
| Heating Description | Central |
| Water Description | Municipal Water |
| Sewer Description | Public Sewer |
| Parking Description | Driveway |
Property parameters
| Bedrooms Number | 7 |
| Full Baths Number | 7 |
| Half Baths Number | 2 |
| Living Area | 9391 |
| Zoning Information | R1-W |
| Year Built | 2023 |
| Type of Property | Single Family Residence |
| Style | House |
| Building Name | CAPE CORAL |
| Development Name | CAPE CORAL |
| Construction Type | CBS Construction,Stucco |
| Garage Spaces Number | 2 |
| Listed with | Douglas Elliman |
