8079 POPASH CT, Boynton Beach
$257,500 USD 2 2.5
Pictures
Map
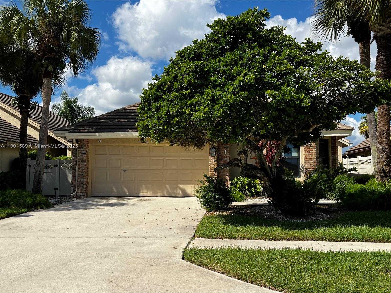

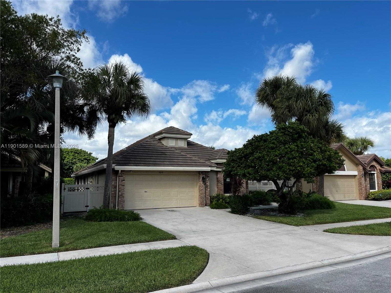
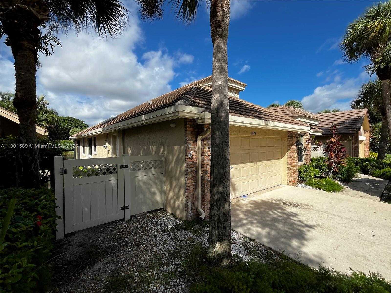
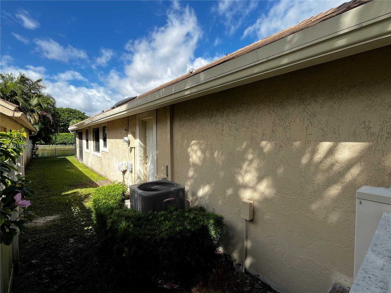
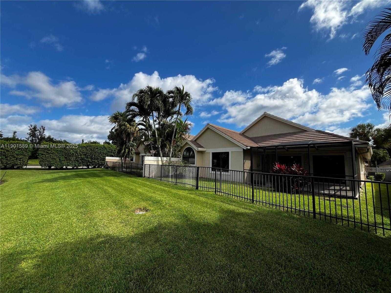
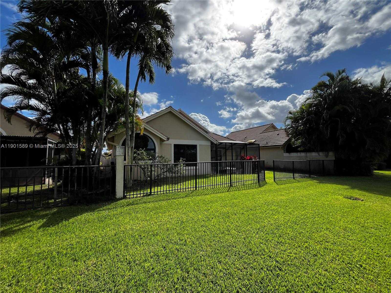
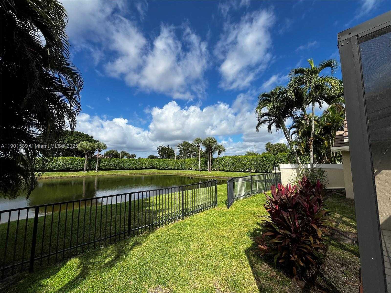
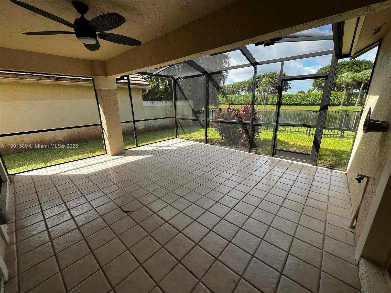
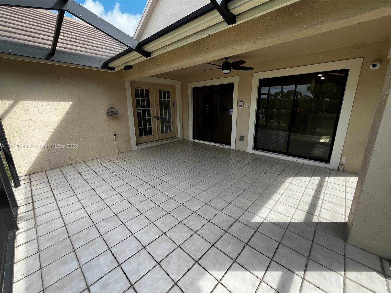
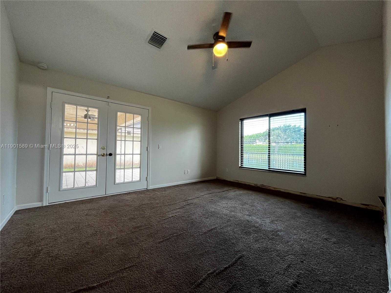
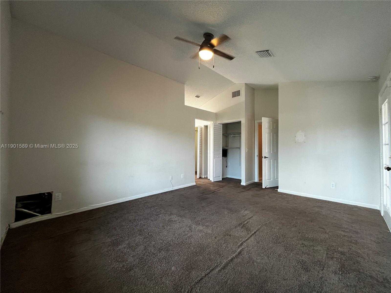
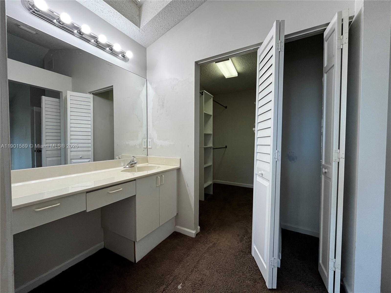
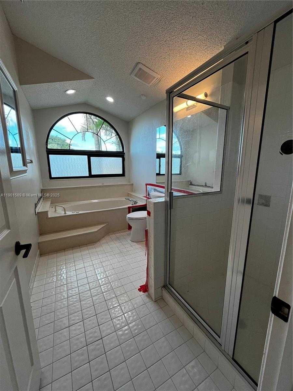
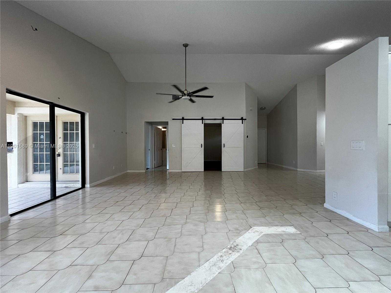
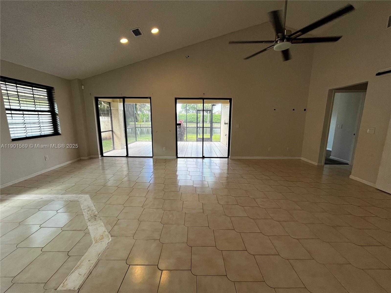
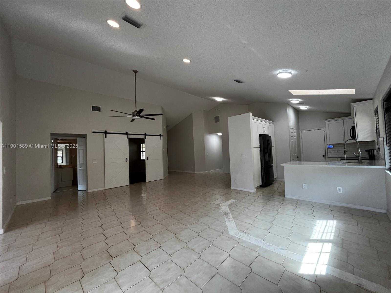
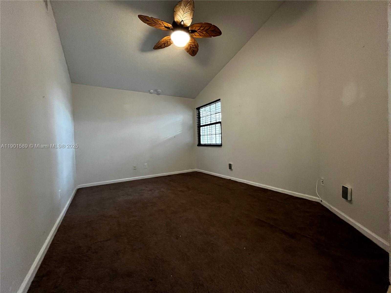
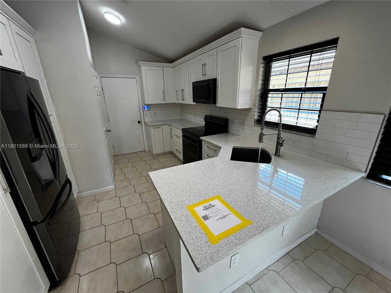
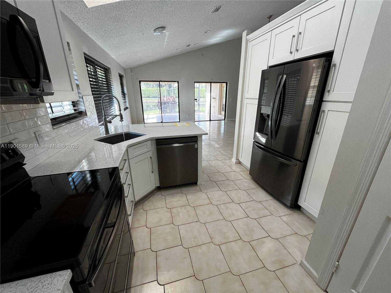
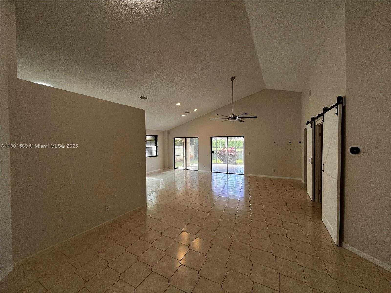
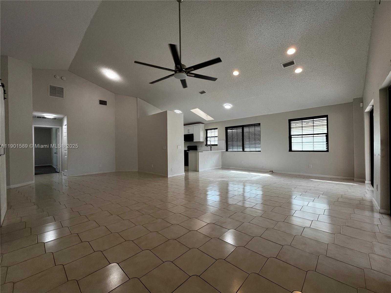
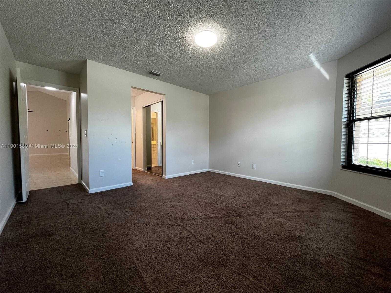
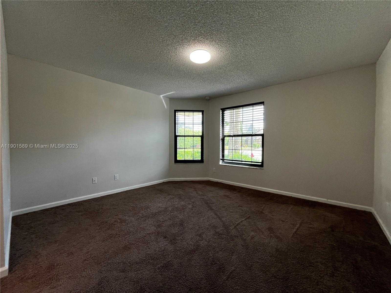
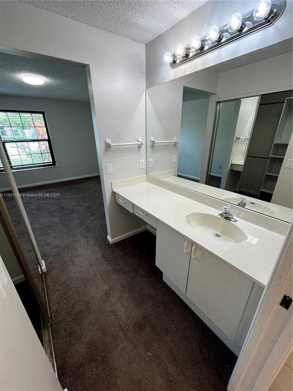
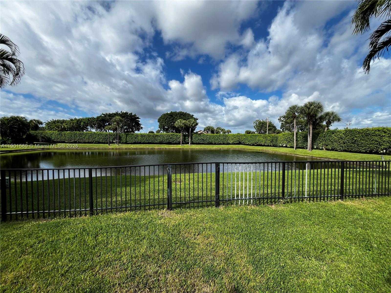
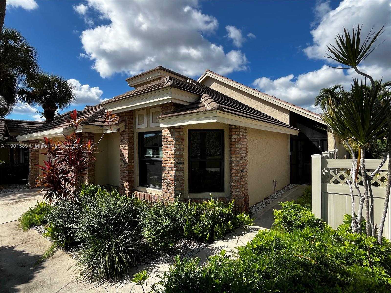
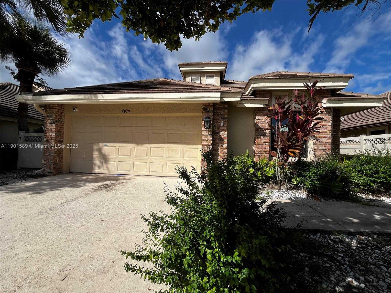
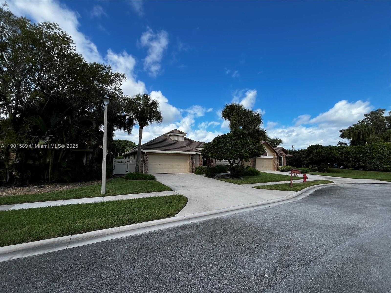
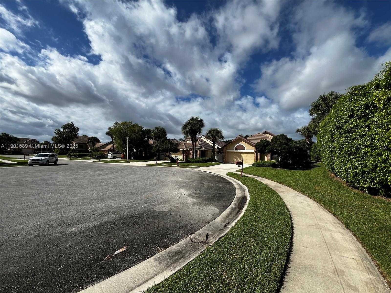
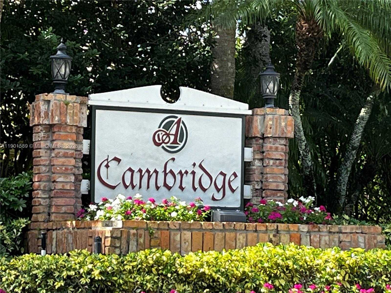
Contact us
Schedule Tour
| Address | 8079 POPASH CT, Boynton Beach |
| Building Name | ABERDEEN 3 |
| Type of Property | Single Family Residence |
| Property Style | House |
| Price | $257,500 |
| Property Status | Active |
| MLS Number | A11901589 |
| Bedrooms Number | 2 |
| Full Bathrooms Number | 2 |
| Half Bathrooms Number | 1 |
| Living Area | 1829 |
| Lot Size | 5488 |
| Year Built | 1987 |
| Garage Spaces Number | 2 |
| Folio Number | 00424515040010020 |
| Zoning Information | RS |
| Days on Market | 8 |
Detailed Description: Great value and create equity with this CBS home on a small lake where homeowners can enjoy a great set of amenities and a lifestyle you deserve. Updated kitchen with SS appliances. Two bedrooms, den / office and two car garage. Investor program in place to save membership costs. Mandatory Club Membership to Aberdeen.
Internet
Waterfront
Pets Allowed
Property added to favorites
Loan
Mortgage
Expert
Hide
Address Information
| State | Florida |
| City | Boynton Beach |
| County | Palm Beach County |
| Zip Code | 33472 |
| Address | 8079 POPASH CT |
| Section | 15 |
| Zip Code (4 Digits) | 2905 |
Financial Information
| Price | $257,500 |
| Price per Foot | $0 |
| Folio Number | 00424515040010020 |
| Association Fee Paid | Monthly |
| Association Fee | $481 |
| Tax Amount | $3,615 |
| Tax Year | 2025 |
Full Descriptions
| Detailed Description | Great value and create equity with this CBS home on a small lake where homeowners can enjoy a great set of amenities and a lifestyle you deserve. Updated kitchen with SS appliances. Two bedrooms, den / office and two car garage. Investor program in place to save membership costs. Mandatory Club Membership to Aberdeen. |
| How to Reach | Inter-State 95. Exit WEST on Hypoluxo RD. Make a LEFT turn at HAGEN RANCH RD. At LE CHALET BLVD, turn LEFT. Make the first RIGHT at ALLSPICE DR into CAMBRIDGE. RIGHT at BITTERBUSH PL. First RIGHT onto POPASH CT. Property will be on the left side. |
| Property View | Garden, Lagoon |
| Water Access | Other |
| Waterfront Description | WF / No Ocean Access, Lake |
| Design Description | Detached, One Story |
| Roof Description | Flat Tile |
| Floor Description | Carpet, Tile |
| Interior Features | First Floor Entry, Entrance Foyer, Pantry, Roman Tub, Skylight, Vaulted Ceiling (s), Walk-In Closet (s), Den / |
| Exterior Features | Lighting |
| Furnished Information | Unfurnished |
| Equipment Appliances | Dishwasher, Disposal, Electric Water Heater, Ice Maker, Microwave, Electric Range, Refrigerator, Self Cleaning Oven |
| Cooling Description | Ceiling Fan (s), Central Air |
| Heating Description | Central |
| Water Description | Municipal Water |
| Sewer Description | Public Sewer |
| Parking Description | Driveway, No Rv / Boats, No Trucks / Trailers |
| Pet Restrictions | Restrictions Or Possible Restrictions |
Property parameters
| Bedrooms Number | 2 |
| Full Baths Number | 2 |
| Half Baths Number | 1 |
| Living Area | 1829 |
| Lot Size | 5488 |
| Zoning Information | RS |
| Year Built | 1987 |
| Type of Property | Single Family Residence |
| Style | House |
| Building Name | ABERDEEN 3 |
| Development Name | ABERDEEN 3,CAMBRIDGE |
| Construction Type | CBS Construction |
| Garage Spaces Number | 2 |
| Listed with | Coastal Properties |
