8100 MUIRHEAD CIR, Boynton Beach
$765,000 USD 4 3.5
Pictures
Map
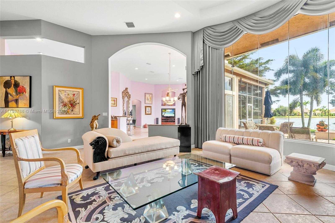

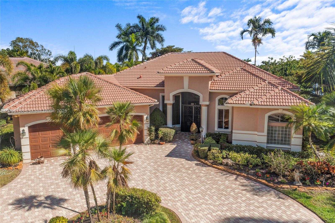
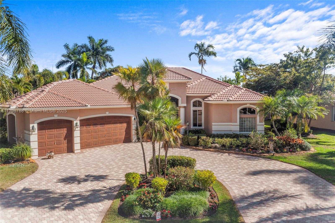
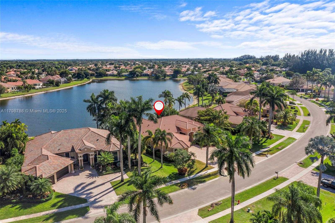
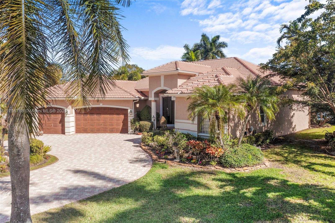
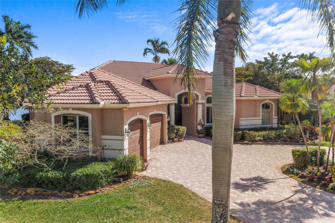
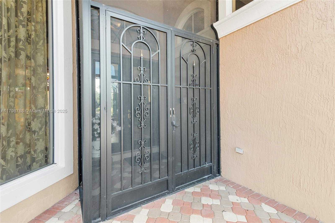
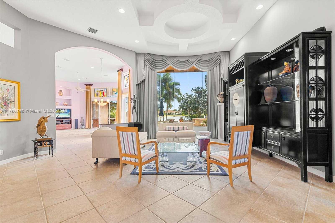
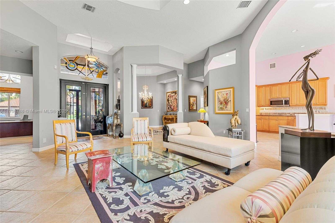
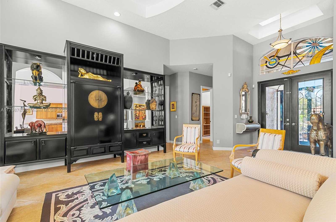
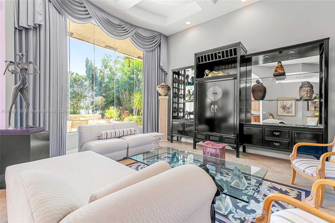
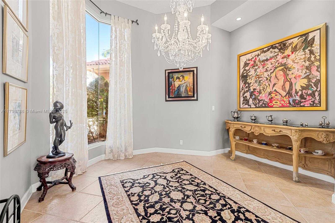
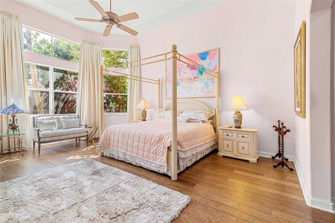
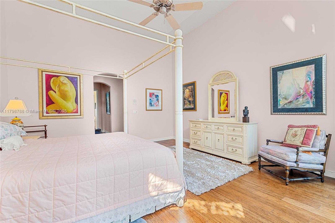
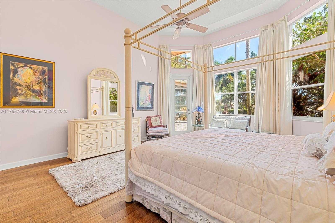
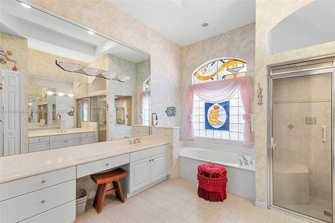
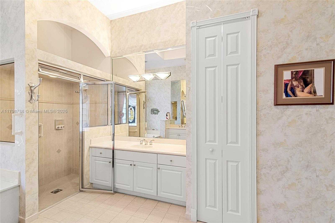
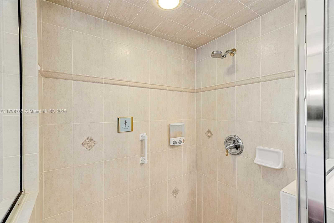
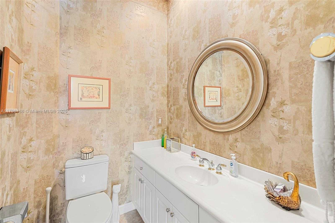
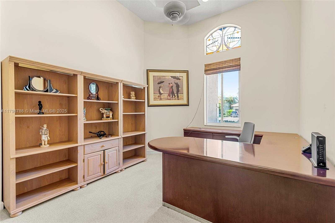
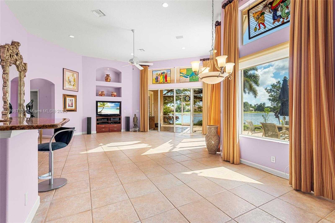
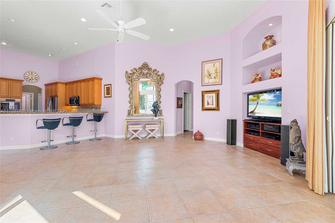
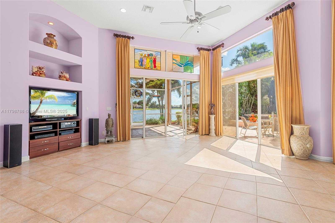
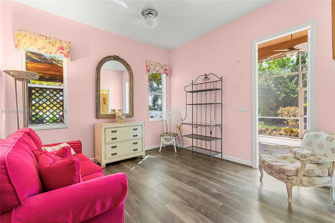
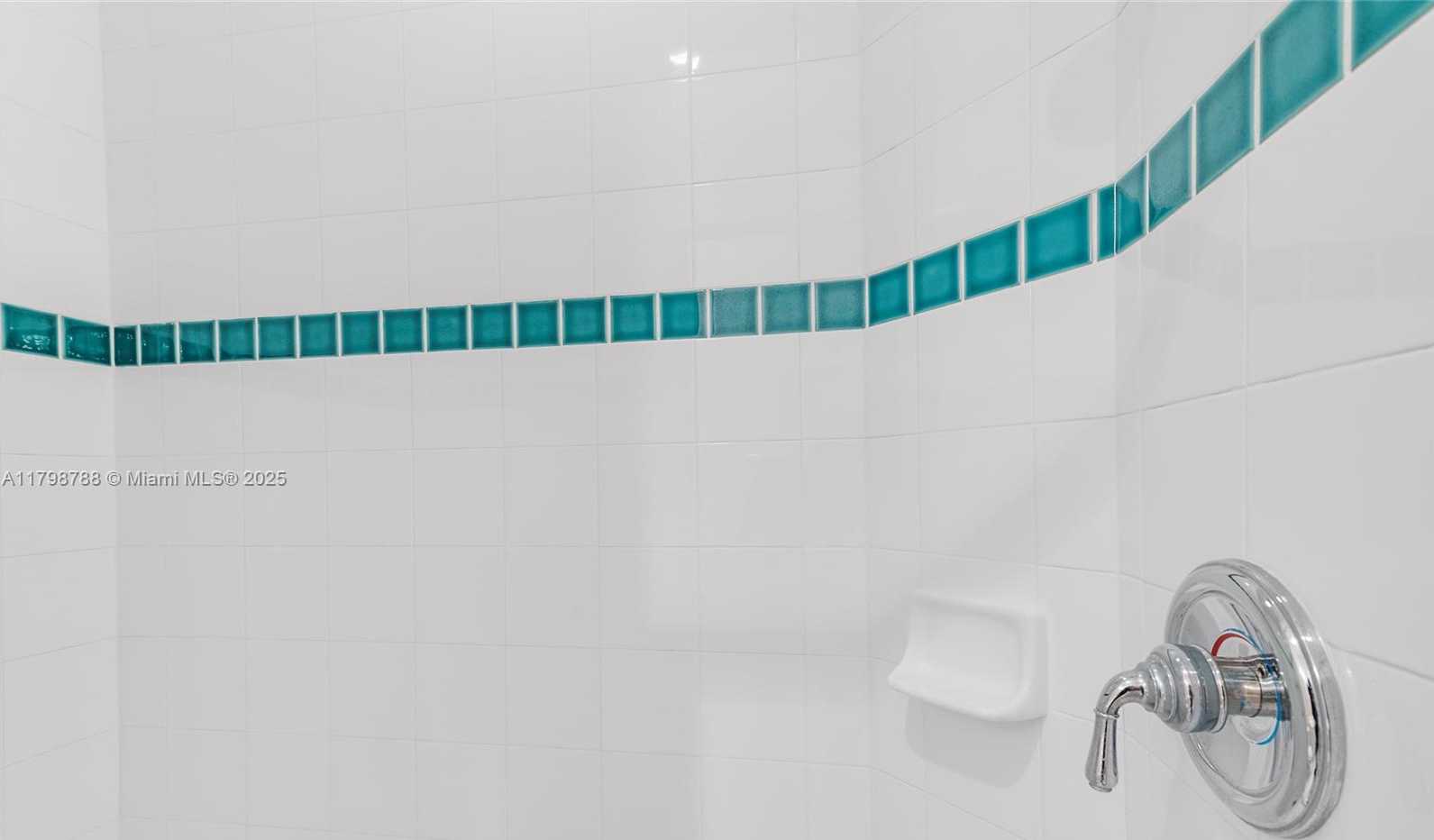
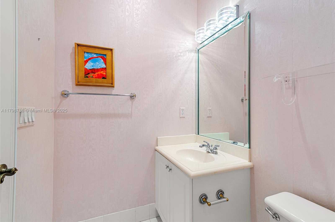
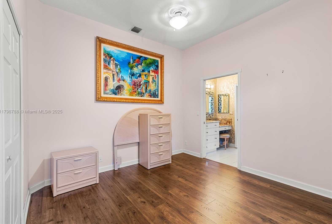
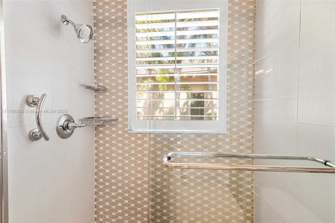
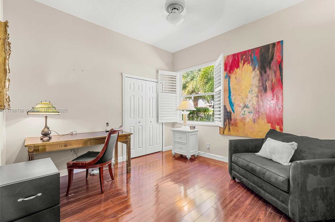
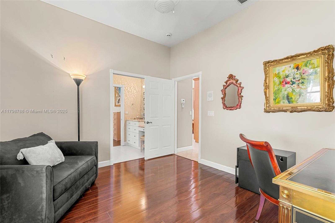
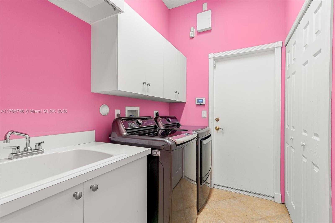
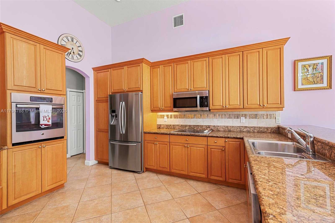
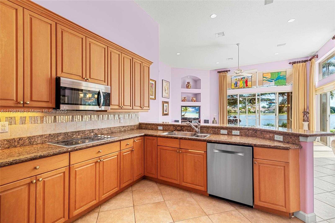
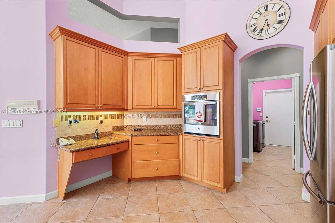
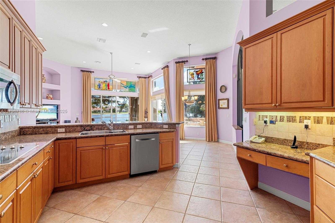
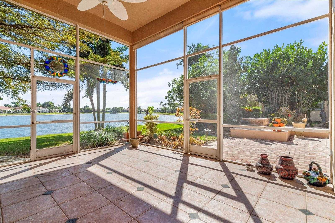
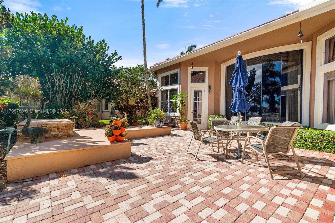
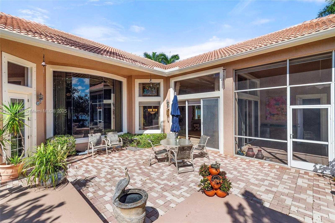
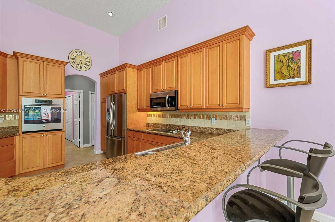
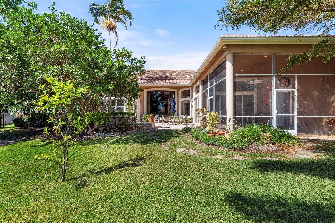
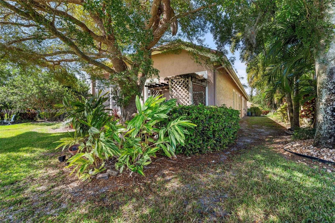
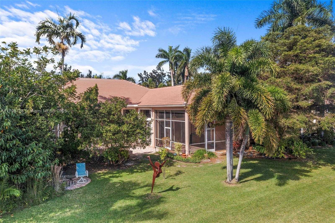
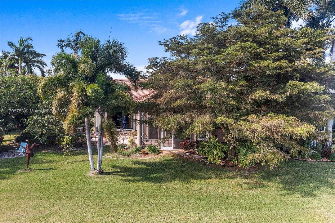
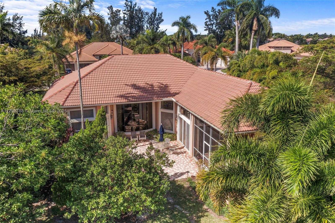
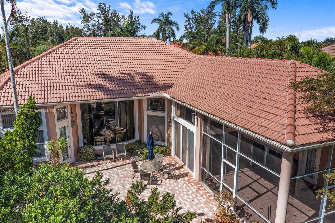
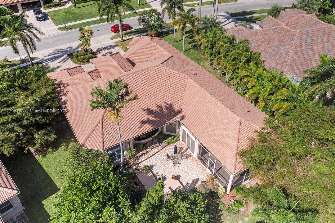
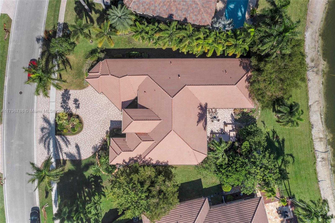
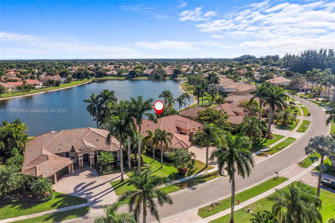
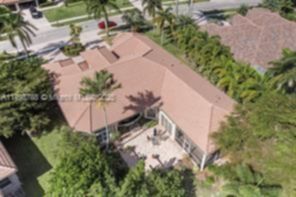
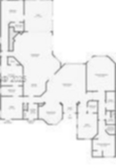
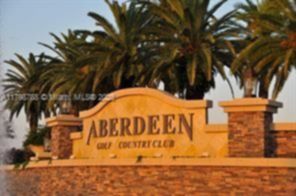
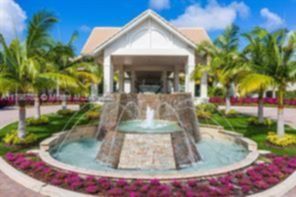
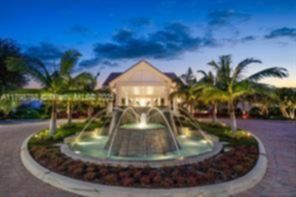
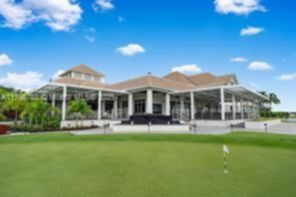
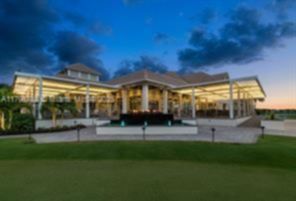
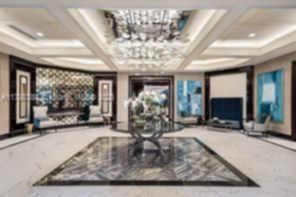
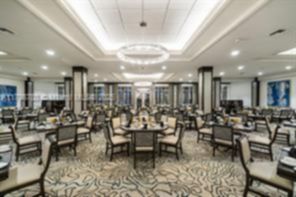
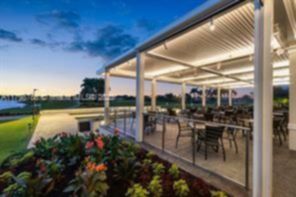
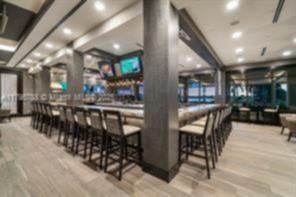
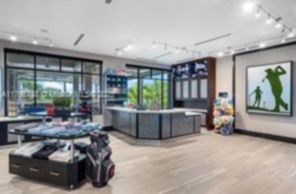
Contact us
Schedule Tour
| Address | 8100 MUIRHEAD CIR, Boynton Beach |
| Building Name | ABERDEEN 8 |
| Type of Property | Single Family Residence |
| Property Style | House |
| Price | $765,000 |
| Previous Price | $778,000 (17 days ago) |
| Property Status | Active |
| MLS Number | A11798788 |
| Bedrooms Number | 4 |
| Full Bathrooms Number | 3 |
| Half Bathrooms Number | 1 |
| Living Area | 3293 |
| Lot Size | 15028 |
| Year Built | 1998 |
| Garage Spaces Number | 2 |
| Folio Number | 00424516030040180 |
| Zoning Information | RS |
| Days on Market | 71 |
Detailed Description: This meticulously single-family home offers 4 bedrooms and 3.5 bathrooms within approx 3,293 sq.ft of living space. The residence features a Mediterranean architectural style with high ceilings and a split bedroom floor plan. The interior includes a formal dining room, a breakfast area, and a kitchen equipped with stainless steel appliances. The master suite boasts a walk-in closet and a separate shower. Additional features comprise a two-car garage, a screened-in patio, and a private backyard. The property offers serene lake views, enhancing the tranquil ambiance of the home. Located within the Aberdeen Country Club community, residents have access to resort-style amenities such as pools, an 18-hole golf course, and various recreational facilities. One time community fee.
Internet
Waterfront
Pets Allowed
Property added to favorites
Loan
Mortgage
Expert
Hide
Address Information
| State | Florida |
| City | Boynton Beach |
| County | Palm Beach County |
| Zip Code | 33472 |
| Address | 8100 MUIRHEAD CIR |
| Section | 16 |
| Zip Code (4 Digits) | 5061 |
Financial Information
| Price | $765,000 |
| Price per Foot | $0 |
| Previous Price | $778,000 |
| Folio Number | 00424516030040180 |
| Association Fee Paid | Monthly |
| Association Fee | $294 |
| Tax Amount | $10,311 |
| Tax Year | 2024 |
Full Descriptions
| Detailed Description | This meticulously single-family home offers 4 bedrooms and 3.5 bathrooms within approx 3,293 sq.ft of living space. The residence features a Mediterranean architectural style with high ceilings and a split bedroom floor plan. The interior includes a formal dining room, a breakfast area, and a kitchen equipped with stainless steel appliances. The master suite boasts a walk-in closet and a separate shower. Additional features comprise a two-car garage, a screened-in patio, and a private backyard. The property offers serene lake views, enhancing the tranquil ambiance of the home. Located within the Aberdeen Country Club community, residents have access to resort-style amenities such as pools, an 18-hole golf course, and various recreational facilities. One time community fee. |
| Property View | Garden, Lake |
| Water Access | None |
| Waterfront Description | WF / No Ocean Access, Lake |
| Design Description | Attached, One Story |
| Roof Description | Shingle |
| Floor Description | Tile |
| Interior Features | First Floor Entry, Closet Cabinetry, Split Bedroom, Family Room, Florida Room, Garage Converted, Utility R |
| Exterior Features | Fruit Trees, Tennis Court (s) |
| Equipment Appliances | Dishwasher, Dryer, Refrigerator, Self Cleaning Oven, Washer |
| Cooling Description | Central Air |
| Heating Description | Central |
| Water Description | Municipal Water |
| Sewer Description | Public Sewer |
| Parking Description | Circular Driveway |
| Pet Restrictions | Yes |
Property parameters
| Bedrooms Number | 4 |
| Full Baths Number | 3 |
| Half Baths Number | 1 |
| Living Area | 3293 |
| Lot Size | 15028 |
| Zoning Information | RS |
| Year Built | 1998 |
| Type of Property | Single Family Residence |
| Style | House |
| Building Name | ABERDEEN 8 |
| Development Name | ABERDEEN 8 |
| Construction Type | Concrete Block Construction |
| Garage Spaces Number | 2 |
| Listed with | Stoic Estates, LLC. |
