10126 CROSSWIND RD, Boca Raton
$790,000 USD 3 2
Pictures
Map
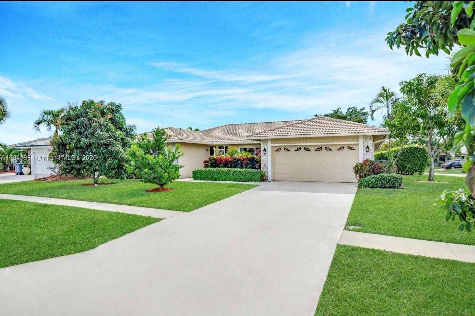

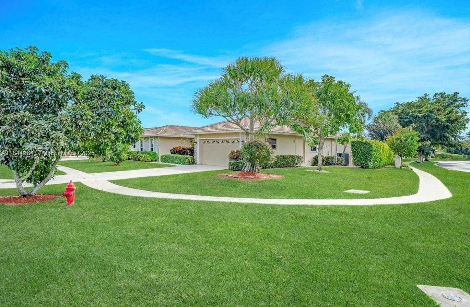
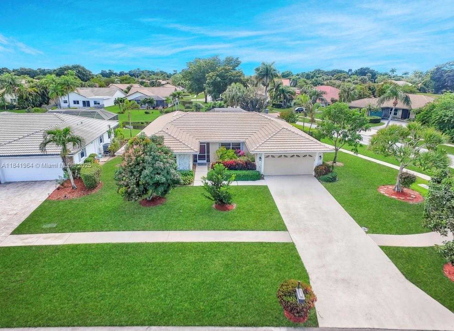
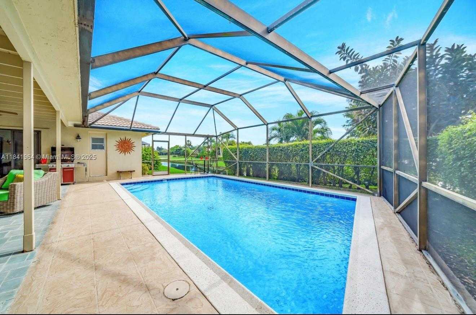
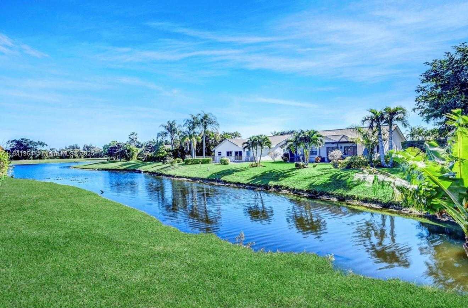
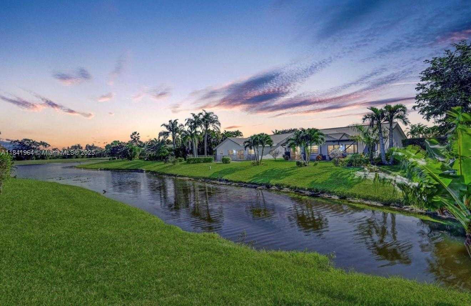
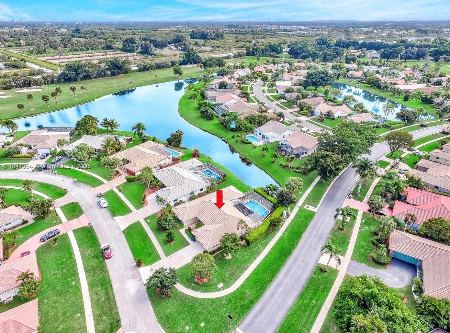
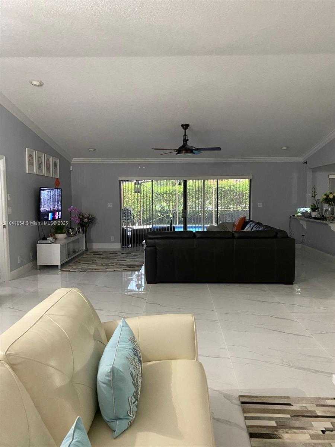
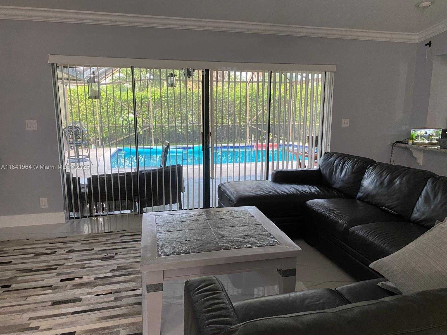
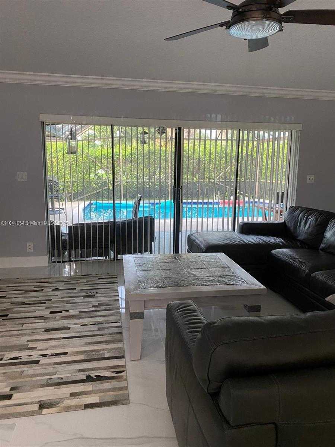
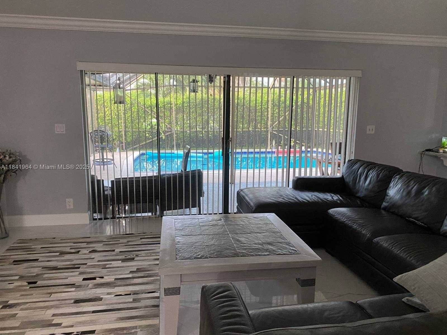
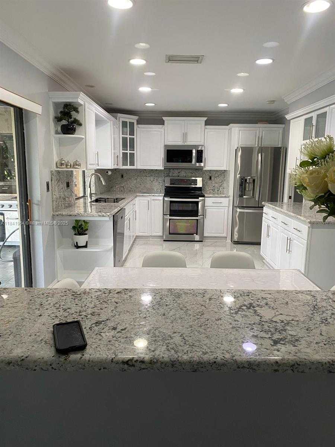
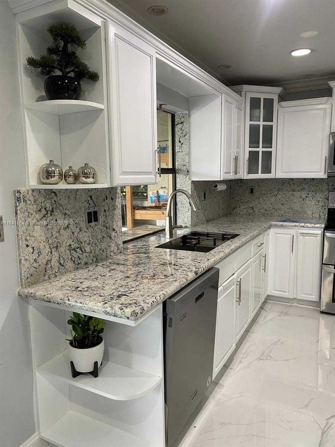
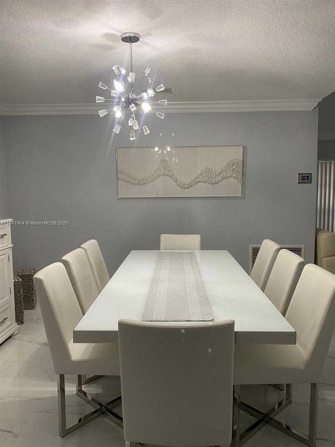
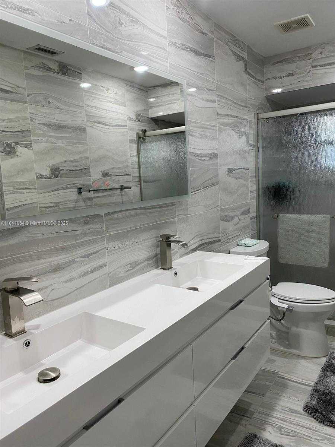
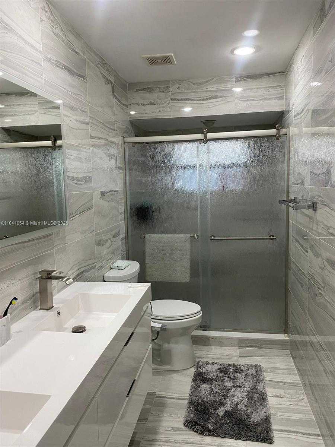
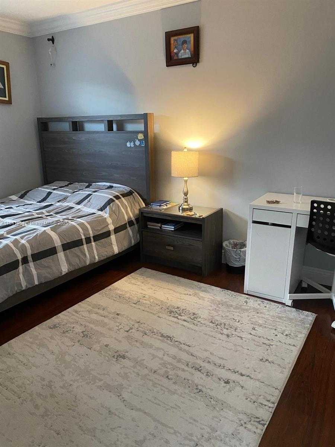
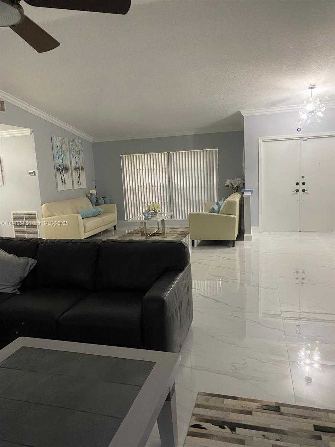
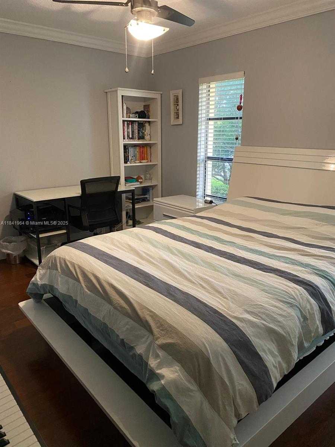
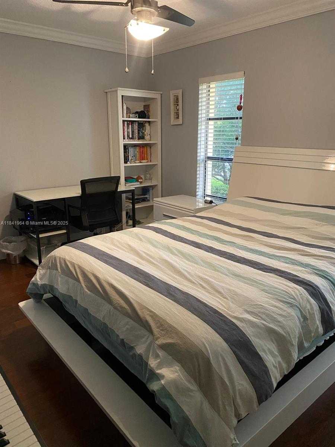
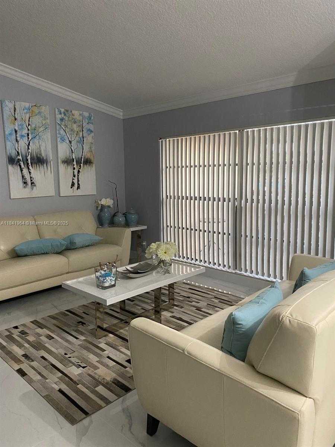
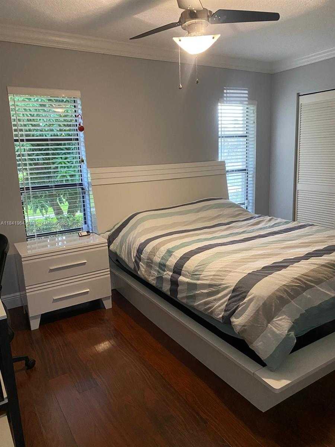
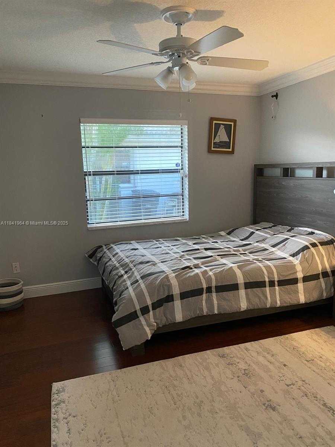
Contact us
Schedule Tour
| Address | 10126 CROSSWIND RD, Boca Raton |
| Building Name | BOCA GREENS 1 |
| Type of Property | Single Family Residence |
| Property Style | House |
| Price | $790,000 |
| Previous Price | $815,000 (63 days ago) |
| Property Status | Active |
| MLS Number | A11841964 |
| Bedrooms Number | 3 |
| Full Bathrooms Number | 2 |
| Living Area | 2310 |
| Lot Size | 10194 |
| Year Built | 1981 |
| Garage Spaces Number | 1 |
| Folio Number | 00414712010050010 |
| Zoning Information | RE |
| Days on Market | 112 |
Detailed Description: Renovated Corner Lot Home with 3 Bedrooms, 2 Baths, 2-Car Garage, Pool, and Lake Views in the prestigious Boca Greens Country Club—a gated golf community. Features include hurricane-proof impact windows and the door, cathedral ceilings, crown molding, tile and laminate flooring, recessed lighting, and surround sound. The gourmet kitchen boasts granite countertops, stainless steel appliances, and ample cabinet space. The spacious master suite includes vaulted ceilings, three walk-in closets, and pool access. Fully renovated bathrooms offer floor-to-ceiling tile and dual sinks. The backyard oasis has a screened patio, sparkling pool with mosaic designs, and serene lake views with native wildlife. Pet-friendly, all-ages community with top-rated schools and nearby houses of worship.
Internet
Waterfront
Property added to favorites
Loan
Mortgage
Expert
Hide
Address Information
| State | Florida |
| City | Boca Raton |
| County | Palm Beach County |
| Zip Code | 33498 |
| Address | 10126 CROSSWIND RD |
| Section | 12 |
| Zip Code (4 Digits) | 4755 |
Financial Information
| Price | $790,000 |
| Price per Foot | $0 |
| Previous Price | $815,000 |
| Folio Number | 00414712010050010 |
| Association Fee Paid | Monthly |
| Association Fee | $280 |
| Tax Amount | $4,954 |
| Tax Year | 2023 |
Full Descriptions
| Detailed Description | Renovated Corner Lot Home with 3 Bedrooms, 2 Baths, 2-Car Garage, Pool, and Lake Views in the prestigious Boca Greens Country Club—a gated golf community. Features include hurricane-proof impact windows and the door, cathedral ceilings, crown molding, tile and laminate flooring, recessed lighting, and surround sound. The gourmet kitchen boasts granite countertops, stainless steel appliances, and ample cabinet space. The spacious master suite includes vaulted ceilings, three walk-in closets, and pool access. Fully renovated bathrooms offer floor-to-ceiling tile and dual sinks. The backyard oasis has a screened patio, sparkling pool with mosaic designs, and serene lake views with native wildlife. Pet-friendly, all-ages community with top-rated schools and nearby houses of worship. |
| Property View | Lake, Water |
| Water Access | None |
| Waterfront Description | WF / Pool / No Ocean Access, Canal Width 1-80 Feet |
| Design Description | Detached, Ranch |
| Roof Description | Curved / S-Tile Roof |
| Floor Description | Ceramic Floor, Wood |
| Interior Features | Built-in Features, Closet Cabinetry, Entrance Foyer, Laundry Tub, Pantry, Volume Ceilings, Walk-In Closet ( |
| Exterior Features | Barbeque, Fruit Trees |
| Equipment Appliances | Dishwasher, Disposal, Dryer, Electric Water Heater, Microwave, Refrigerator, Washer |
| Pool Description | Above Ground |
| Cooling Description | Ceiling Fan (s), Central Air, Electric |
| Heating Description | Central, Electric |
| Water Description | Municipal Water |
| Sewer Description | Public Sewer |
| Parking Description | Driveway |
Property parameters
| Bedrooms Number | 3 |
| Full Baths Number | 2 |
| Living Area | 2310 |
| Lot Size | 10194 |
| Zoning Information | RE |
| Year Built | 1981 |
| Type of Property | Single Family Residence |
| Style | House |
| Building Name | BOCA GREENS 1 |
| Development Name | BOCA GREENS 1 |
| Construction Type | Concrete Block Construction |
| Garage Spaces Number | 1 |
| Listed with | Splash Realty |
