17809 SOUTHWICK WAY, Boca Raton
$999,000 USD 3 3
Pictures
Map
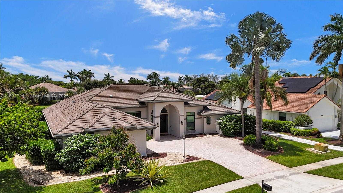

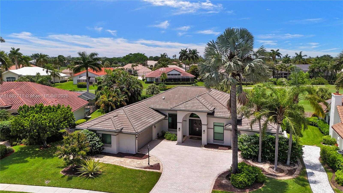
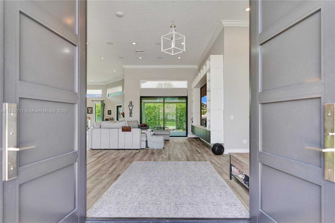
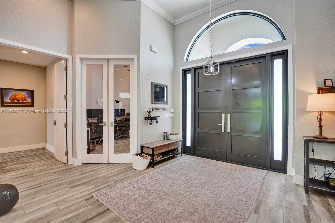
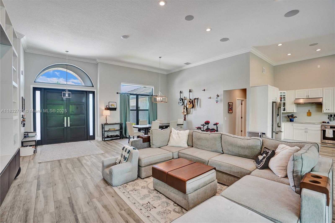
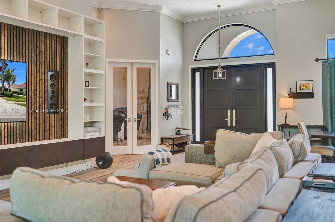
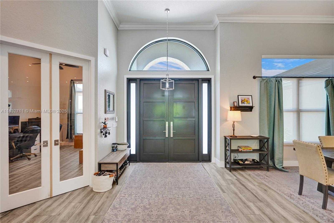
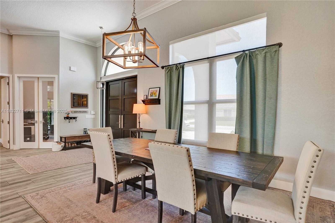
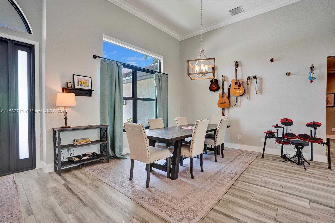
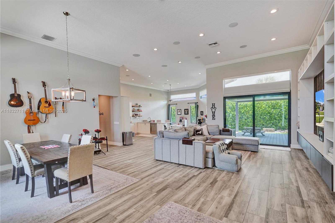
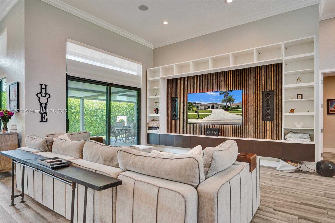
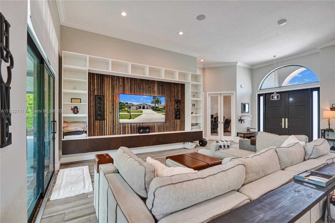
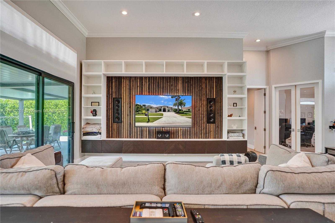
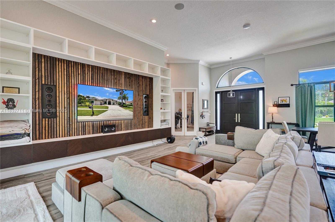
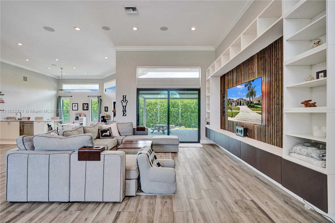
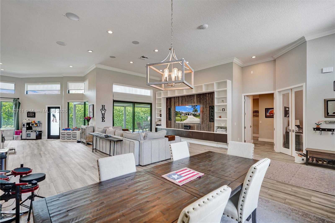
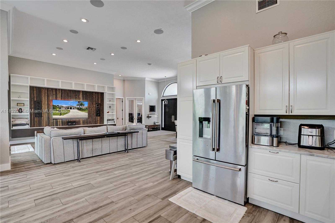
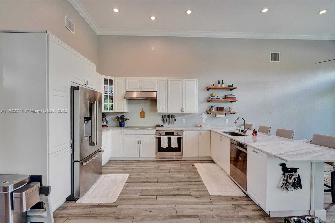
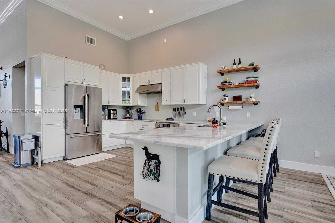
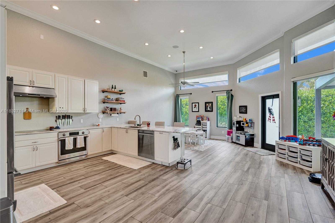
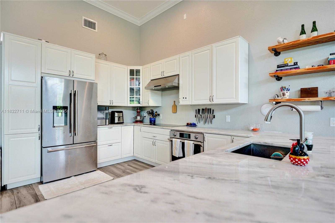
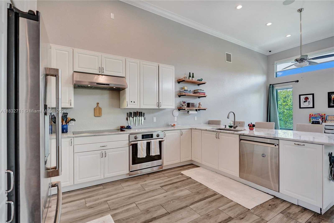
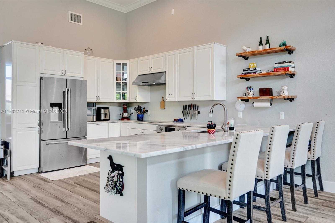
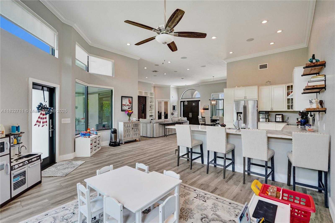
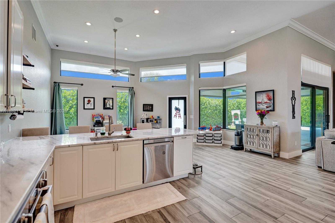
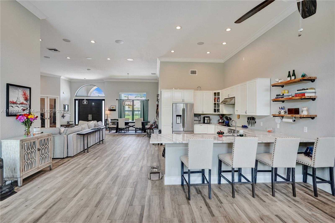
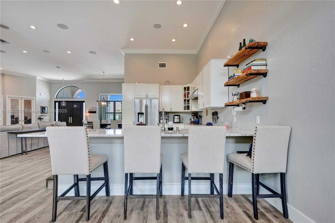
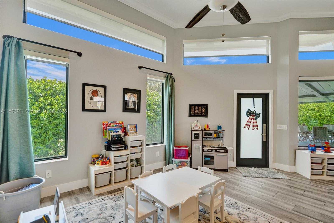
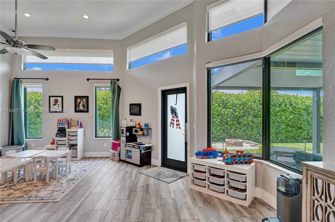
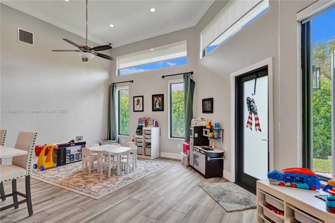
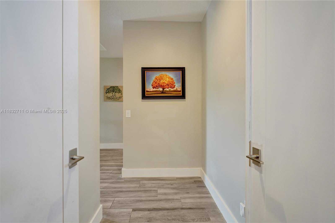
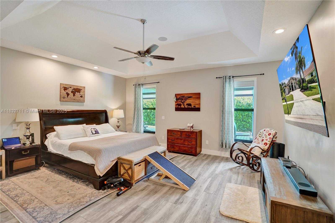
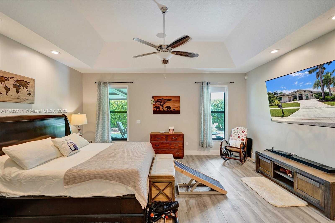
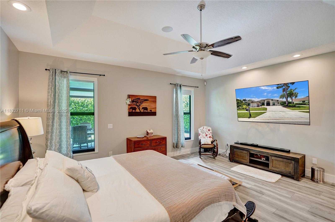
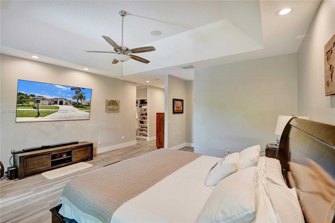
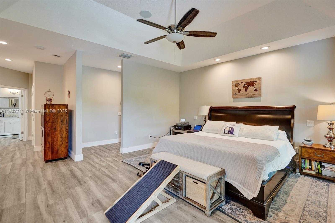
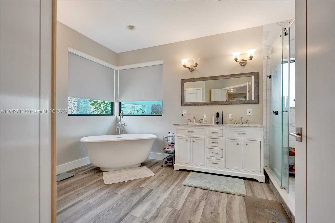
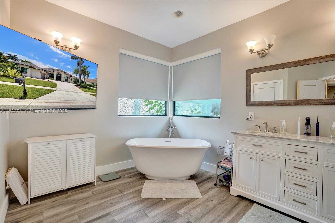
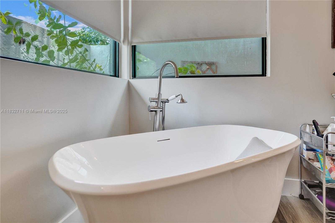
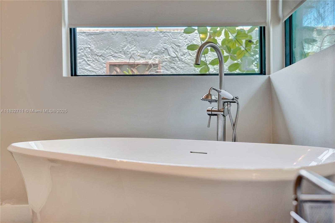
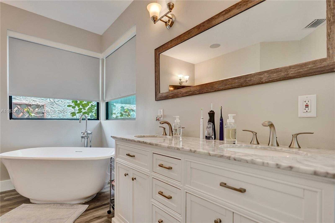
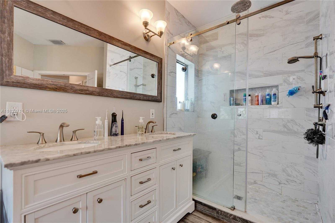
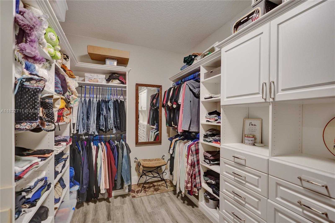
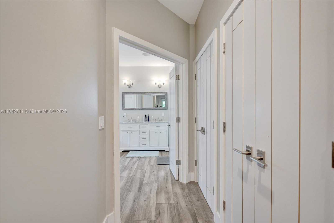
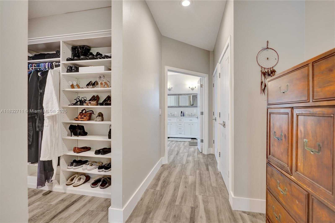
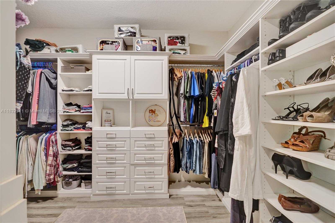
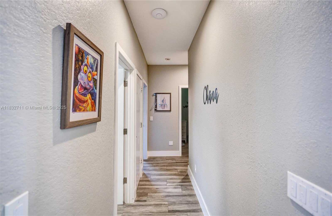
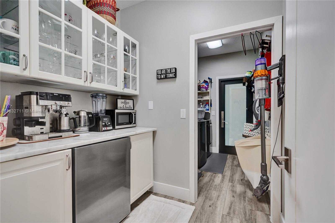
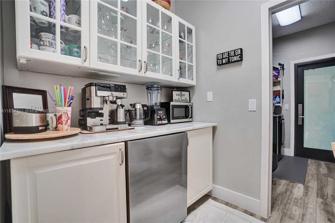
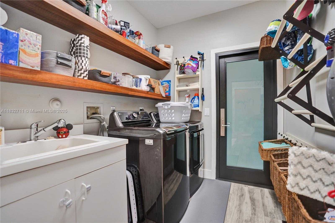
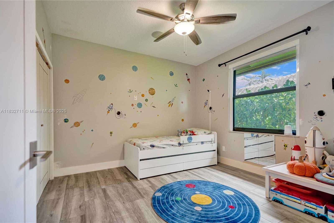
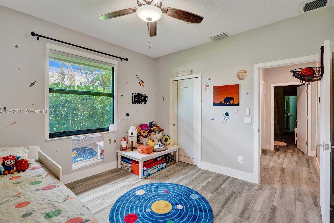
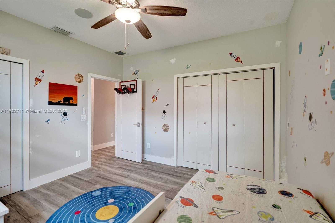
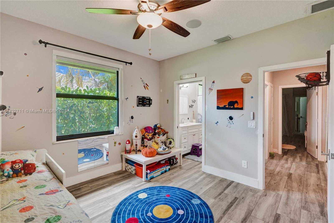
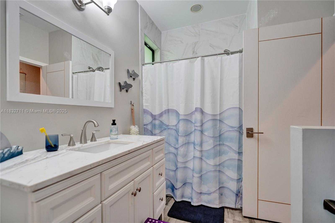
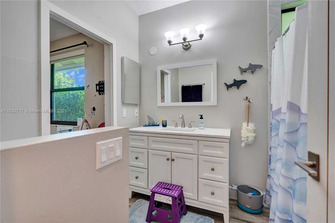
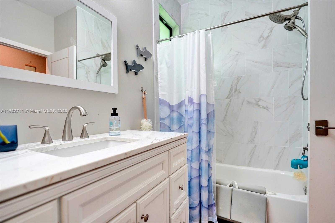
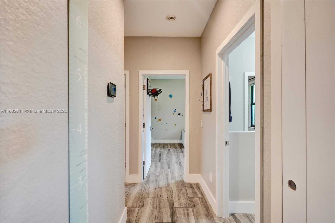
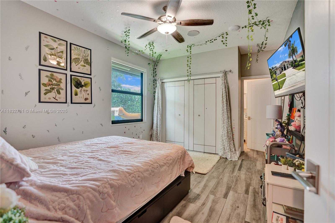
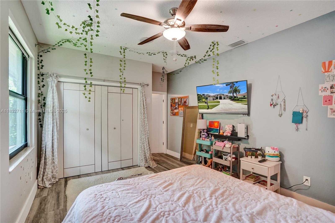
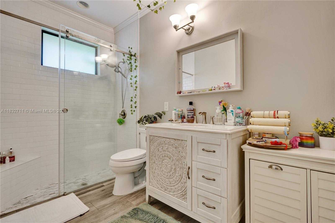
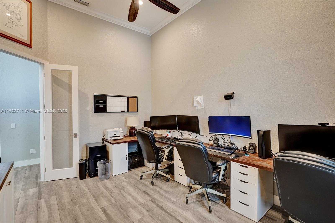
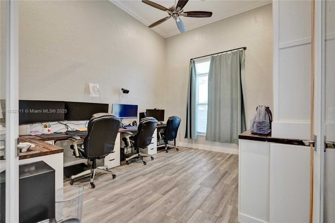
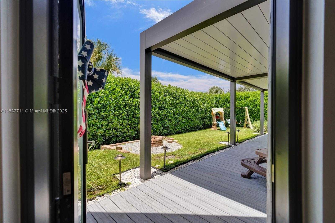
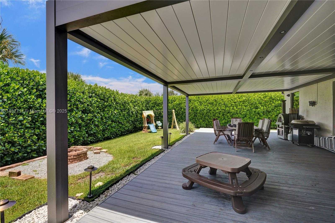
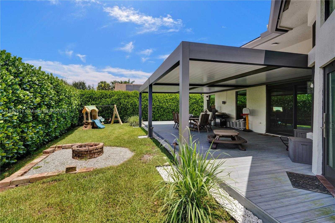
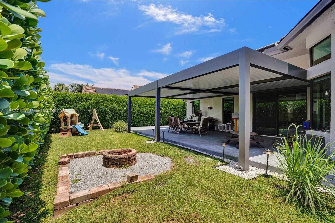
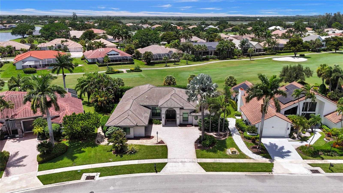
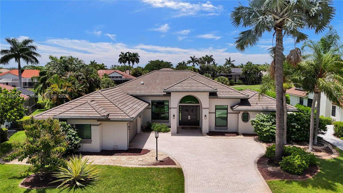
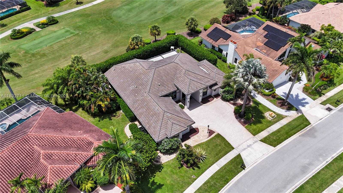
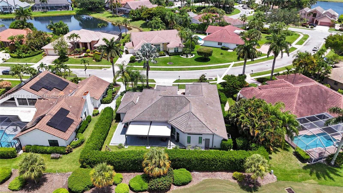
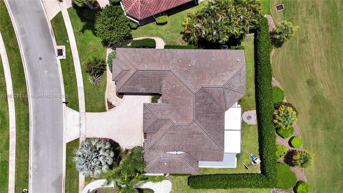
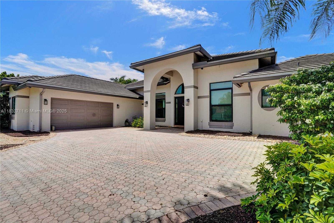
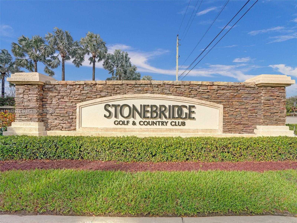
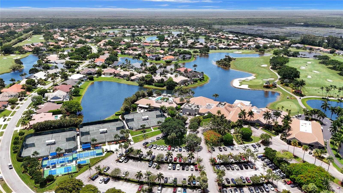
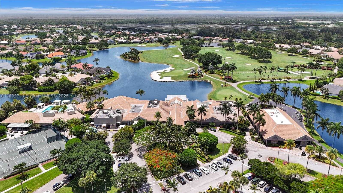
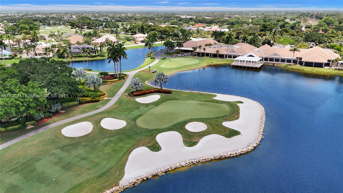
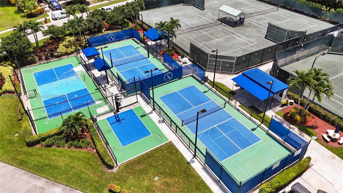
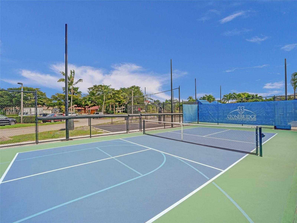
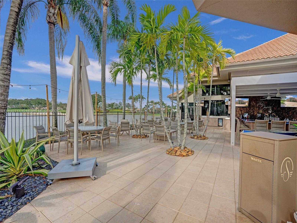
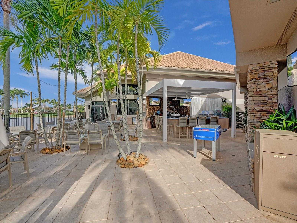
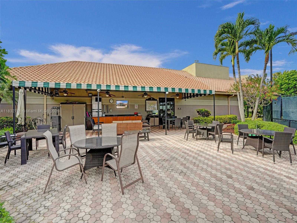
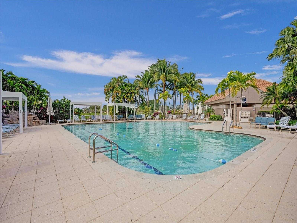
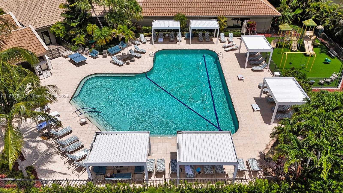
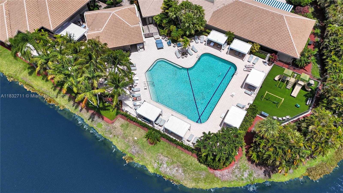
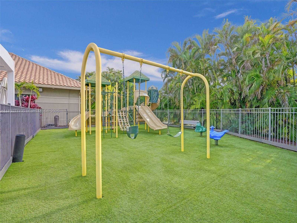
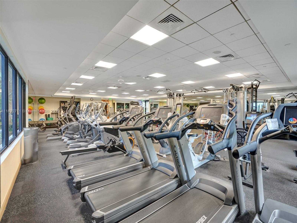
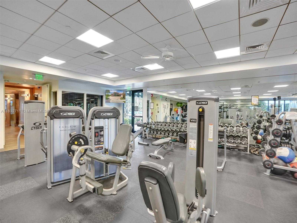
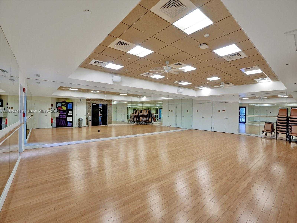
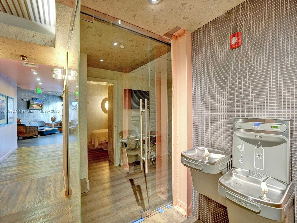
Contact us
Schedule Tour
| Address | 17809 SOUTHWICK WAY, Boca Raton |
| Building Name | STONEBRIDGE |
| Type of Property | Single Family Residence |
| Property Style | R30-No Pool / No Water |
| Price | $999,000 |
| Property Status | Active |
| MLS Number | A11832711 |
| Bedrooms Number | 3 |
| Full Bathrooms Number | 3 |
| Living Area | 2942 |
| Lot Size | 12608 |
| Year Built | 1993 |
| Garage Spaces Number | 2 |
| Folio Number | 00414635010000670 |
| Zoning Information | AR |
| Days on Market | 76 |
Detailed Description: SENSATIONAL. Stonebridge. 3 Bedroom / 3 Bathroom / 2.5 Car Garage (with A / C) / 2,942 sq.ft (Under Air) Plus Office / Media Room. 1-Story Completely Renovated. New Roof. Expansive Golf Course Views. Hurricane Windows and Doors, High Volume Ceilings throughout. Open Floor Plan flows from Elegant Entry Foyer and Dining Area to the Family Room, Den and Open Gourmet Kitchen with Stainless Steel Appliances, Quartz Counter-Tops with Seating for the entire family. Also included are a Butler Pantry and separate Laundry Room. Upgrades include Kitchen / Appliances, Bathrooms (Japanese Smart Toilet), High efficiency A / C Units, Entertainment Speaker System, Closet Interiors, Solid Core Doors, Complete Smart Lighting System, Upgraded Electrical System. Automated Shades, Exterior Sprinkler, Patio and Fencing.
Internet
Pets Allowed
Property added to favorites
Loan
Mortgage
Expert
Hide
Address Information
| State | Florida |
| City | Boca Raton |
| County | Palm Beach County |
| Zip Code | 33498 |
| Address | 17809 SOUTHWICK WAY |
| Section | 35 |
| Zip Code (4 Digits) | 6418 |
Financial Information
| Price | $999,000 |
| Price per Foot | $0 |
| Folio Number | 00414635010000670 |
| Association Fee Paid | Monthly |
| Association Fee | $267 |
| Tax Amount | $4,637 |
| Tax Year | 2024 |
Full Descriptions
| Detailed Description | SENSATIONAL. Stonebridge. 3 Bedroom / 3 Bathroom / 2.5 Car Garage (with A / C) / 2,942 sq.ft (Under Air) Plus Office / Media Room. 1-Story Completely Renovated. New Roof. Expansive Golf Course Views. Hurricane Windows and Doors, High Volume Ceilings throughout. Open Floor Plan flows from Elegant Entry Foyer and Dining Area to the Family Room, Den and Open Gourmet Kitchen with Stainless Steel Appliances, Quartz Counter-Tops with Seating for the entire family. Also included are a Butler Pantry and separate Laundry Room. Upgrades include Kitchen / Appliances, Bathrooms (Japanese Smart Toilet), High efficiency A / C Units, Entertainment Speaker System, Closet Interiors, Solid Core Doors, Complete Smart Lighting System, Upgraded Electrical System. Automated Shades, Exterior Sprinkler, Patio and Fencing. |
| How to Reach | On Route 441 – 1 / 4 mile North of Clint Moore Road. Stonebridge entrance is on the West side of 441. |
| Property View | Golf Course |
| Design Description | Attached, One Story |
| Roof Description | Barrel Roof |
| Floor Description | Ceramic Floor, Other |
| Interior Features | First Floor Entry, Den / Library / Office, Family Room, Great Room, Recreation Room, Utility Room / Laundry |
| Furnished Information | Unfurnished |
| Equipment Appliances | Dishwasher, Disposal, Dryer, Ice Maker, Microwave, Electric Range, Refrigerator, Wall Oven, Washer |
| Cooling Description | Ceiling Fan (s), Central Air, Electric |
| Heating Description | Central, Electric |
| Water Description | Municipal Water |
| Sewer Description | Public Sewer |
| Parking Description | Driveway, Golf Cart Parking, No Motorcycle, No Rv / Boats, No Trucks / Trailers |
| Pet Restrictions | More Than 20 Lbs |
Property parameters
| Bedrooms Number | 3 |
| Full Baths Number | 3 |
| Living Area | 2942 |
| Lot Size | 12608 |
| Zoning Information | AR |
| Year Built | 1993 |
| Type of Property | Single Family Residence |
| Style | R30-No Pool / No Water |
| Building Name | STONEBRIDGE |
| Development Name | STONEBRIDGE,Stonebridge |
| Construction Type | CBS Construction |
| Garage Spaces Number | 2 |
| Listed with | Coldwell Banker Realty |
