10755 STONEBRIDGE BLVD, Boca Raton
$1,075,000 USD 4 4
Pictures
Map
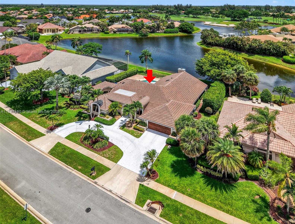

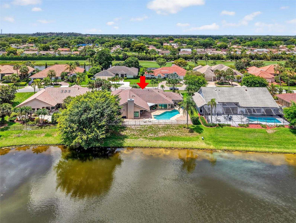
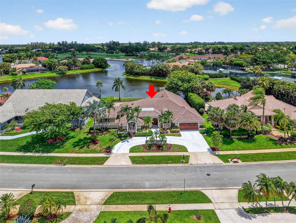
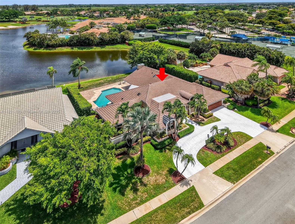
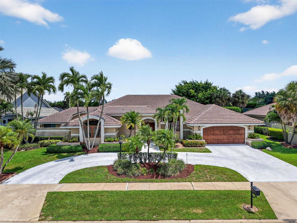
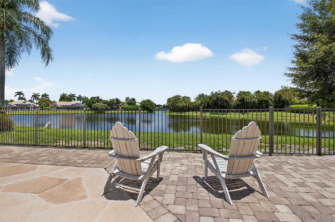
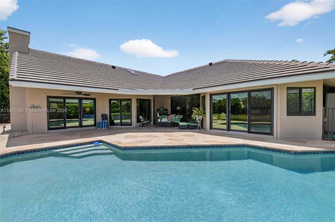
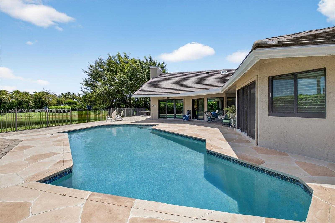
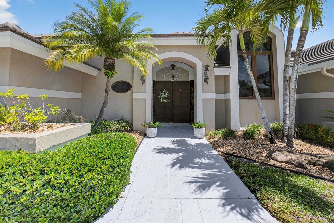
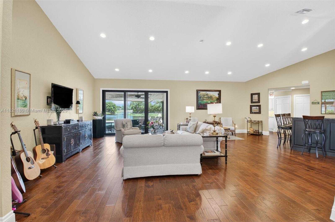
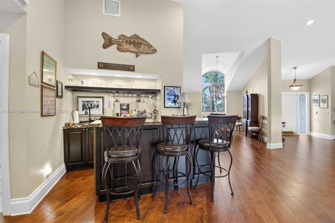
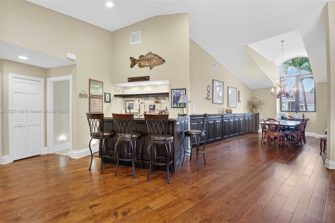
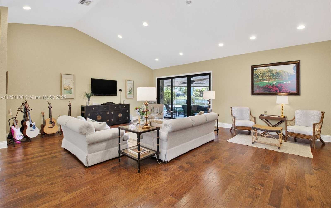
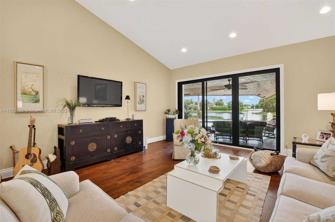
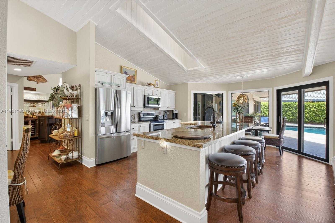
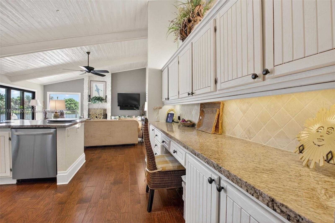
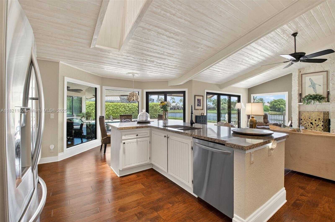
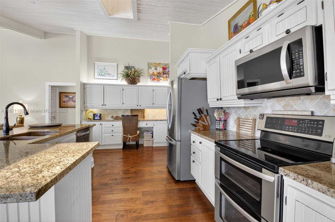
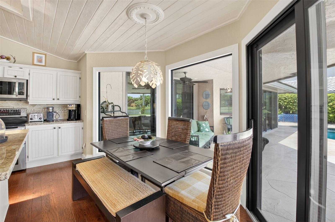
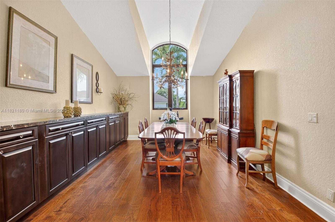
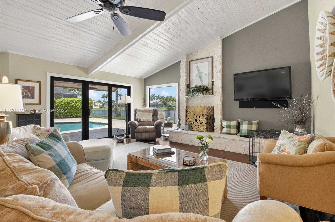
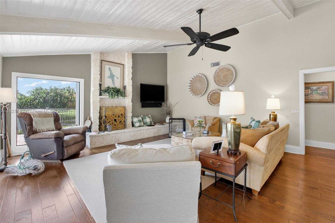
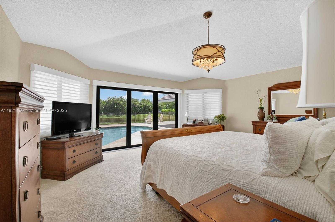
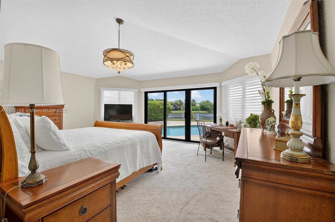
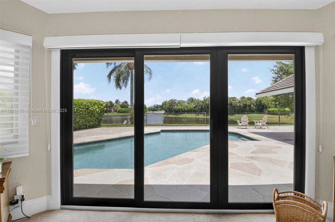
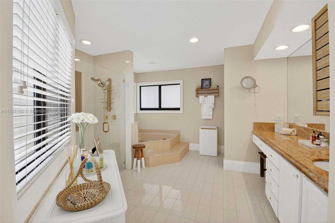
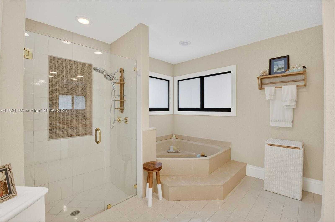
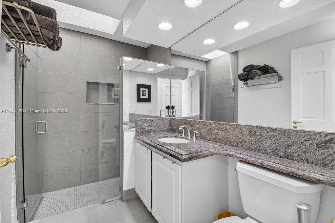
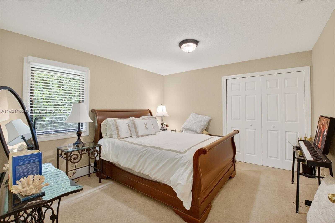
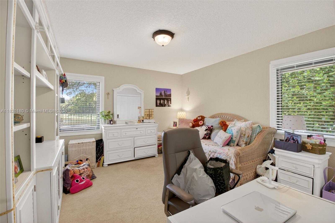
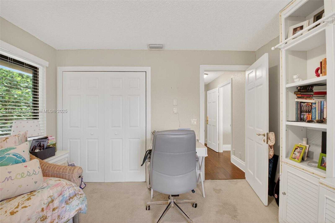
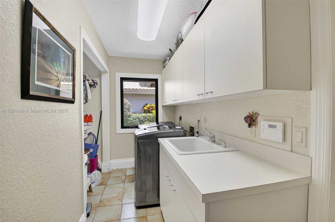
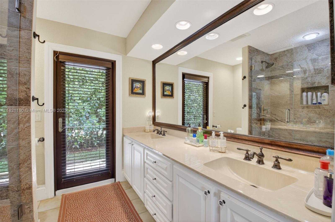
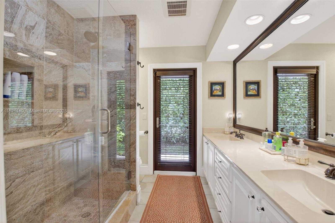
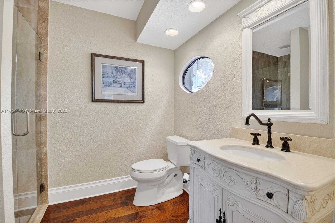
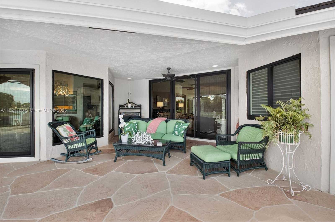
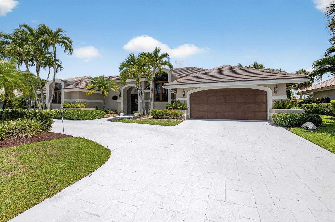
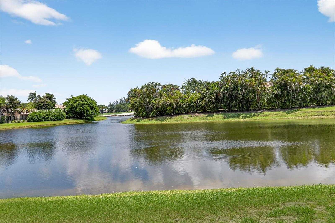
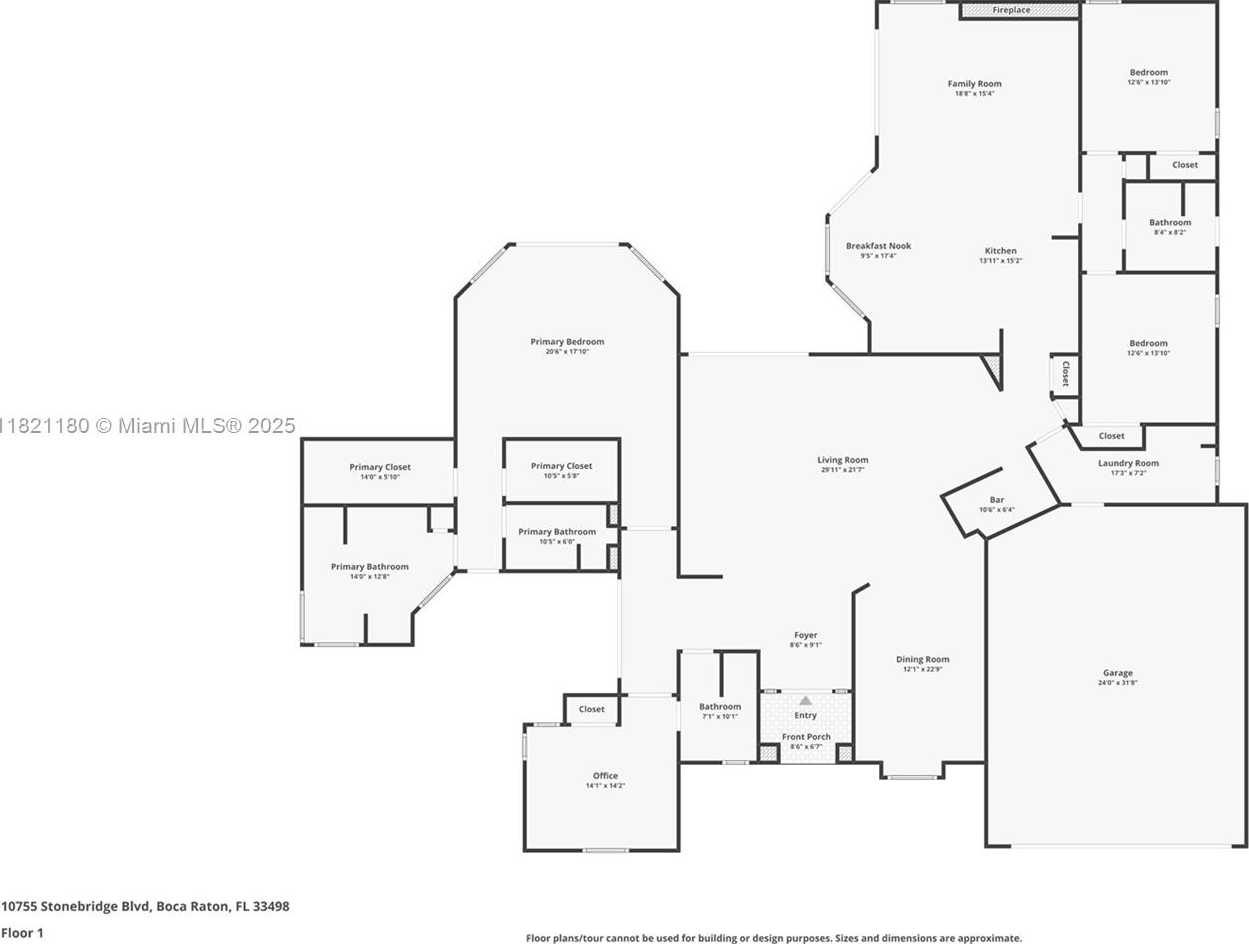
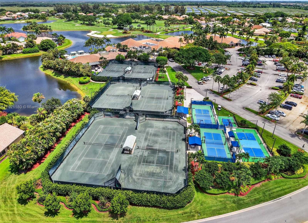
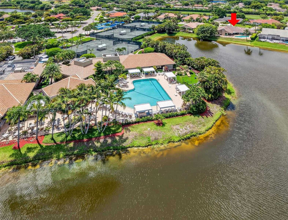
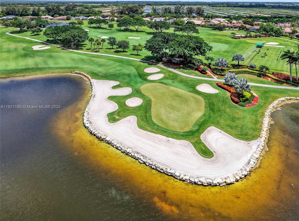
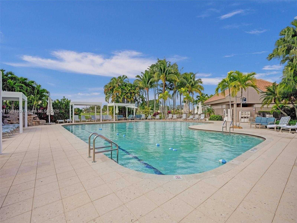
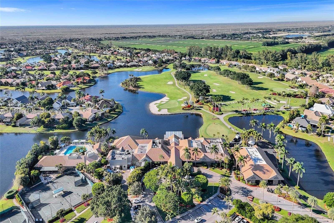
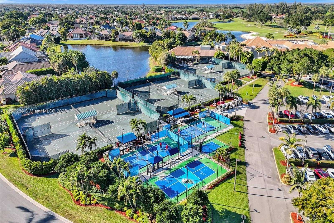
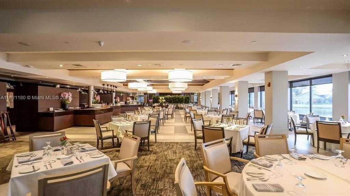
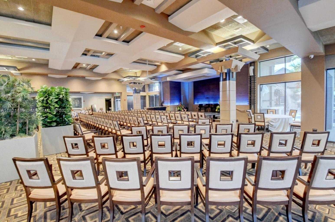
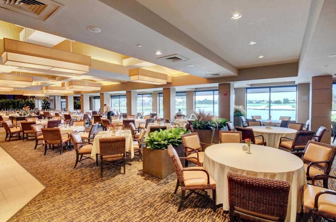
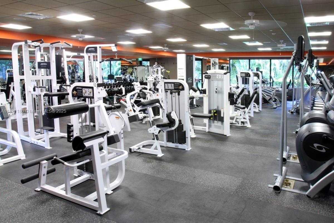
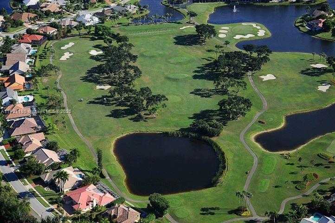
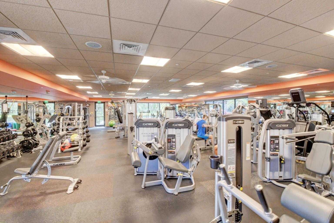
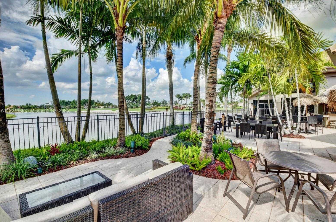
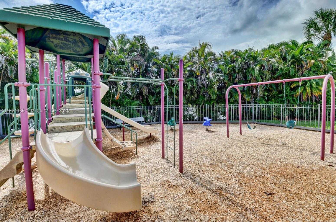
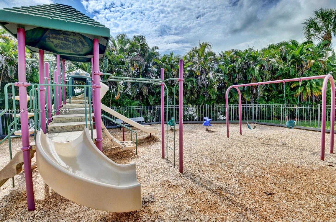
Contact us
Schedule Tour
| Address | 10755 STONEBRIDGE BLVD, Boca Raton |
| Building Name | STONEBRIDGE |
| Type of Property | Single Family Residence |
| Property Style | House |
| Price | $1,075,000 |
| Property Status | Active |
| MLS Number | A11821180 |
| Bedrooms Number | 4 |
| Full Bathrooms Number | 4 |
| Living Area | 3366 |
| Lot Size | 12620 |
| Year Built | 1986 |
| Garage Spaces Number | 2 |
| Folio Number | 00414636010001000 |
| Zoning Information | AR |
| Days on Market | 100 |
Detailed Description: NEW ROOF Sept. 2023. NEW IMPACT WINDOWS and SLIDERS 2020. NEW A / C 2023. Stunning lake view from this 4 Br / 4 full bath home with 3,366′. Plenty of space to entertain in the formal dining and living rooms w / wet bar, wine cooler, beverage center and built-in Buffet. Inviting den with a wood burning Fireplace and all vaulted natural wood “tongue and groove” ceiling. All to be enjoyed from the open kitchen with direct access to the pool and fenced yard. Guest B / R’S are split from Primary assuring complete privacy. Oversized Garage perfect for large SUV / Trucks. Exceptional Amenities: 18-hole golf with on-site Tour-golf Pro, Owner’s restaurant / bar, Har-Tru clay tennis / pickleball / fitness. Vibrant social scene for all ages. Membership required. Call for 1X joining fee / dues
Internet
Waterfront
Pets Allowed
Property added to favorites
Loan
Mortgage
Expert
Hide
Address Information
| State | Florida |
| City | Boca Raton |
| County | Palm Beach County |
| Zip Code | 33498 |
| Address | 10755 STONEBRIDGE BLVD |
| Section | 36 |
| Zip Code (4 Digits) | 6412 |
Financial Information
| Price | $1,075,000 |
| Price per Foot | $0 |
| Folio Number | 00414636010001000 |
| Association Fee Paid | Quarterly |
| Association Fee | $1,095 |
| Tax Amount | $8,862 |
| Tax Year | 2024 |
Full Descriptions
| Detailed Description | NEW ROOF Sept. 2023. NEW IMPACT WINDOWS and SLIDERS 2020. NEW A / C 2023. Stunning lake view from this 4 Br / 4 full bath home with 3,366′. Plenty of space to entertain in the formal dining and living rooms w / wet bar, wine cooler, beverage center and built-in Buffet. Inviting den with a wood burning Fireplace and all vaulted natural wood “tongue and groove” ceiling. All to be enjoyed from the open kitchen with direct access to the pool and fenced yard. Guest B / R’S are split from Primary assuring complete privacy. Oversized Garage perfect for large SUV / Trucks. Exceptional Amenities: 18-hole golf with on-site Tour-golf Pro, Owner’s restaurant / bar, Har-Tru clay tennis / pickleball / fitness. Vibrant social scene for all ages. Membership required. Call for 1X joining fee / dues |
| Property View | Lake |
| Water Access | None |
| Waterfront Description | WF / Pool / No Ocean Access, Lake |
| Design Description | Detached, One Story |
| Roof Description | Other, Curved / S-Tile Roof |
| Floor Description | Carpet, Ceramic Floor, Wood |
| Interior Features | Entrance Foyer, Pantry, Roman Tub, Skylight, Split Bedroom, Wet Bar, Family Room |
| Equipment Appliances | Dishwasher, Disposal, Dryer, Electric Water Heater, Microwave, Electric Range, Refrigerator, Washer |
| Pool Description | In Ground |
| Cooling Description | Central Air |
| Heating Description | Central |
| Water Description | Municipal Water |
| Sewer Description | Public Sewer |
| Parking Description | Circular Driveway, Golf Cart Parking |
| Pet Restrictions | Dogs OK |
Property parameters
| Bedrooms Number | 4 |
| Full Baths Number | 4 |
| Living Area | 3366 |
| Lot Size | 12620 |
| Zoning Information | AR |
| Year Built | 1986 |
| Type of Property | Single Family Residence |
| Style | House |
| Building Name | STONEBRIDGE |
| Development Name | STONEBRIDGE |
| Construction Type | Frame With Stucco |
| Garage Spaces Number | 2 |
| Listed with | Beachfront Realty Inc |
