4951 IRON HORSE WAY, Ave Maria
$845,000 USD 5 5
Pictures
Map
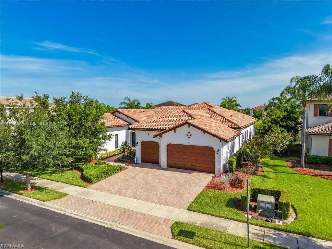

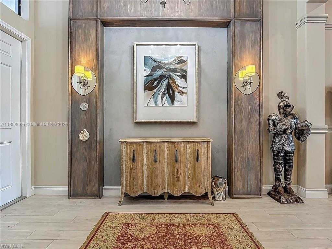
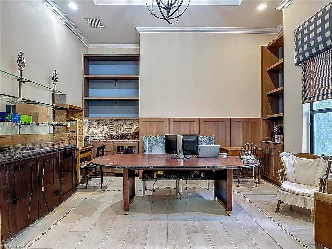
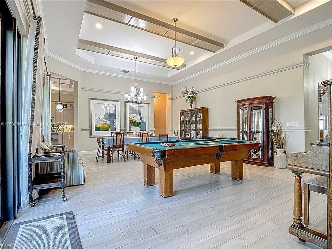
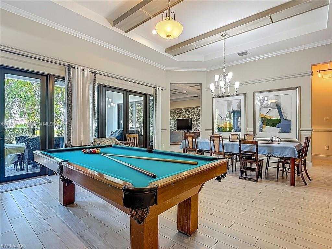
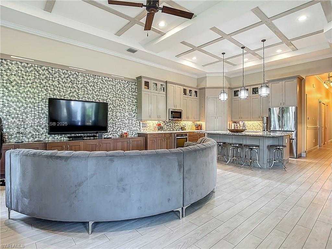
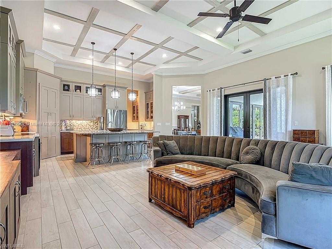
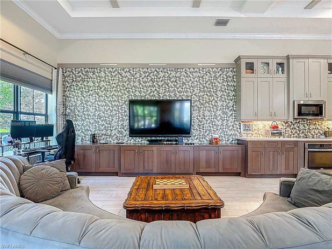
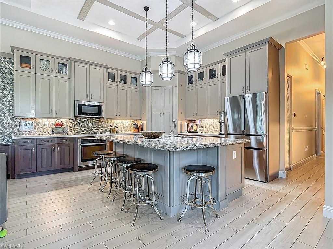
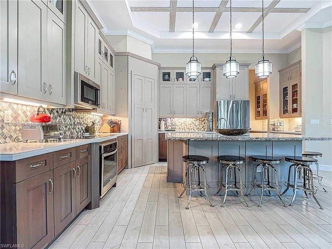
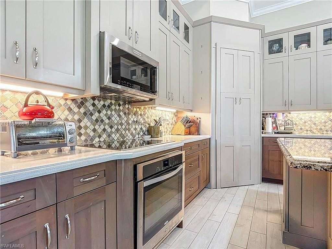
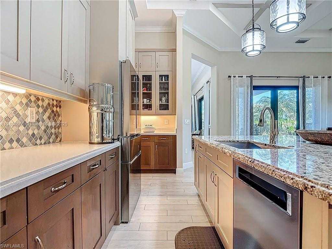
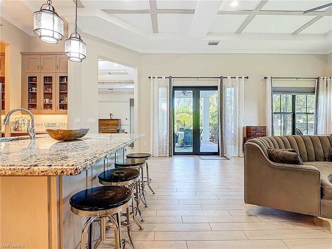
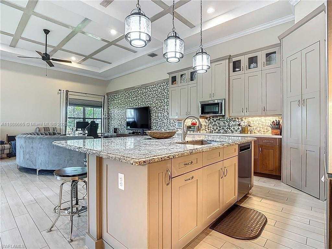
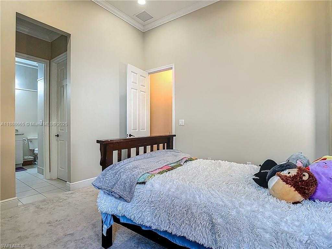
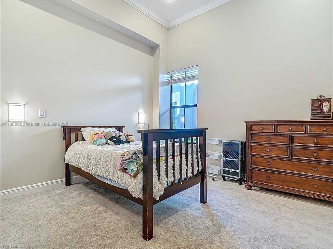
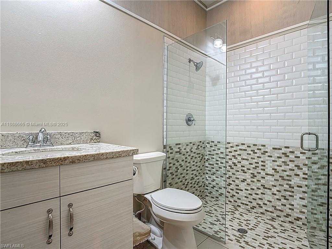
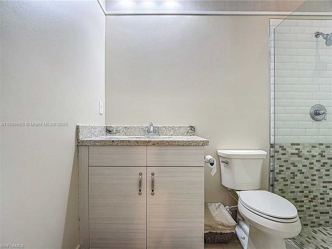
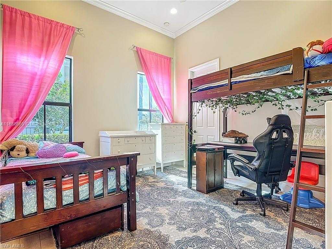
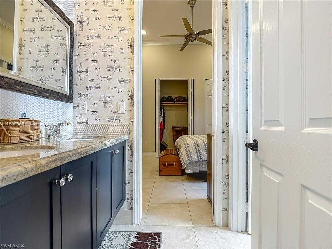
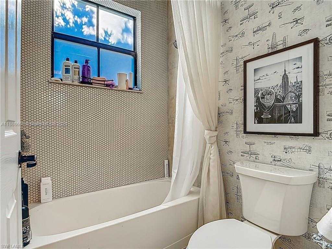
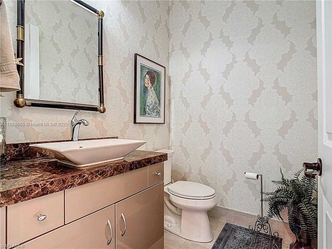
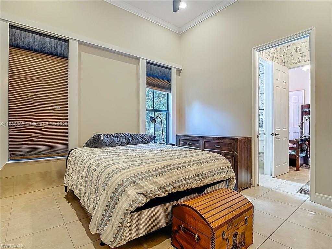
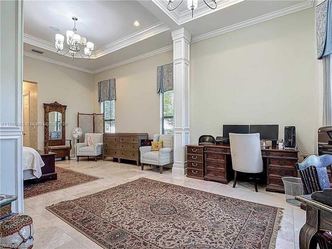
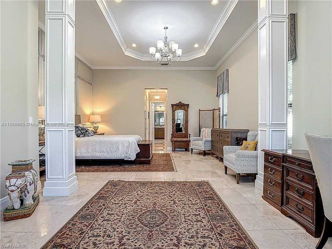
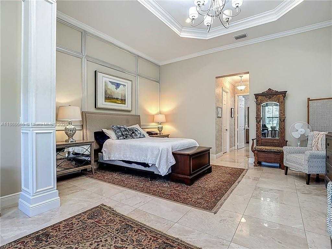
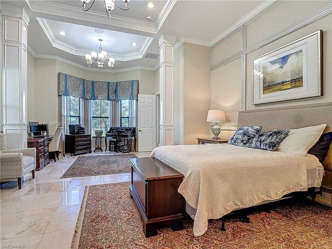
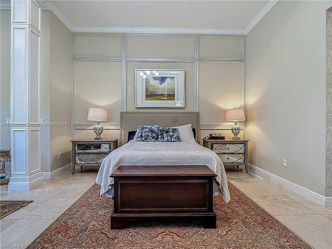
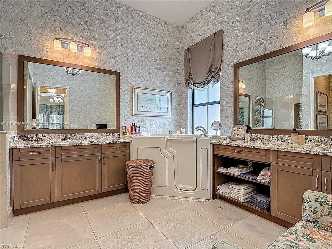
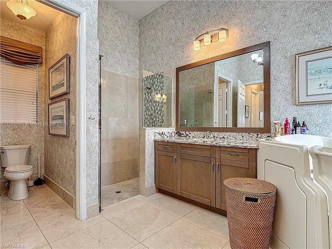
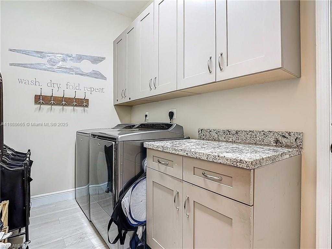
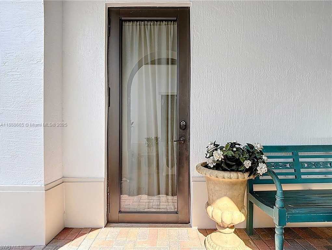
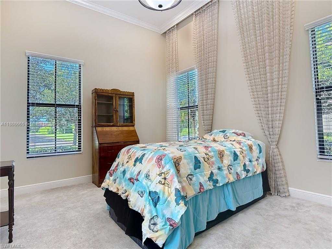
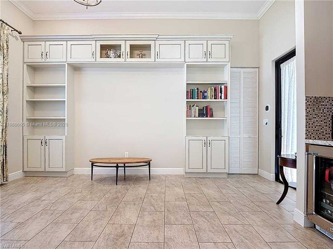
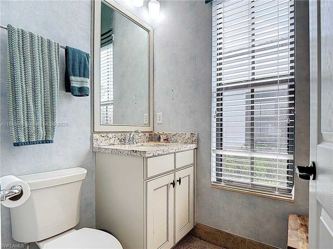
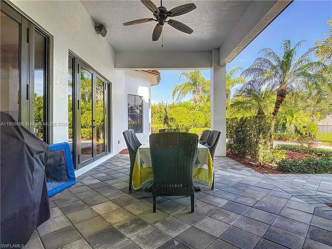
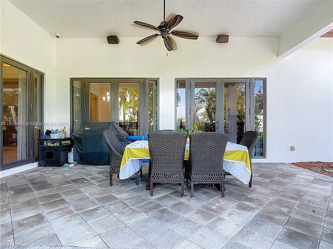
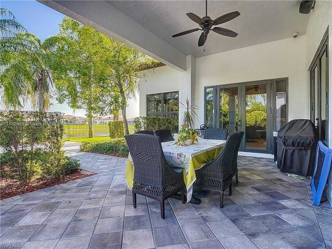
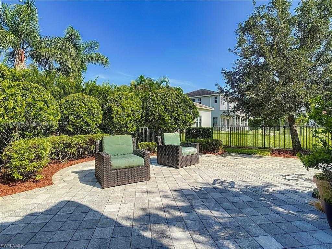
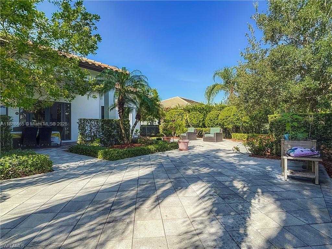
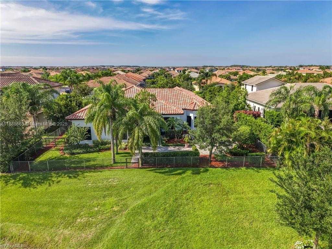
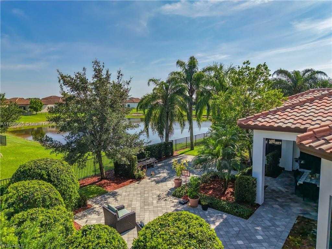
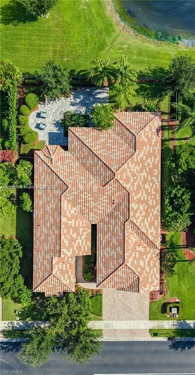
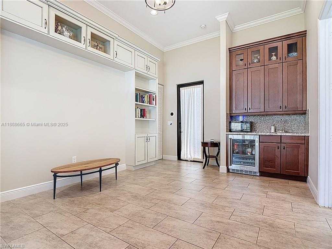
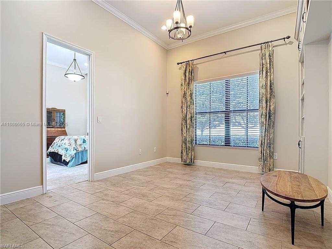
Contact us
Schedule Tour
| Address | 4951 IRON HORSE WAY, Ave Maria |
| Building Name | Maple Ridge Estates |
| Type of Property | Single Family Residence |
| Property Style | House |
| Price | $845,000 |
| Property Status | Active |
| MLS Number | A11888665 |
| Bedrooms Number | 5 |
| Full Bathrooms Number | 5 |
| Living Area | 3947 |
| Lot Size | 12632 |
| Year Built | 2015 |
| Garage Spaces Number | 3 |
| Folio Number | 56530010145 |
| Zoning Information | RESIDENTIAL |
| Days on Market | 14 |
Detailed Description: One-of-a-kind Keswick builder model featuring 3,947 sqft—the largest 1-story single-family home in Ave Maria! Offering 5 bedrooms, 4 baths, including a private 1/1 guest apartment with separate entrance. Over $200k in upgrades: custom trim, cabinetry, counters, fixtures, flooring, landscaping, appliances, whole-house speakers, and more. Enjoy lake views from the great room’s French doors or the spacious covered terrace. Includes 3-car garage. Walking distance to town center and Maple Ridge clubhouse with pool, gym, playground, billiards, sauna, and trails. Ave Maria also offers dining, parks, sports fields, waterpark, Publix, shopping, and more.
Internet
Waterfront
Pets Allowed
Property added to favorites
Loan
Mortgage
Expert
Hide
Address Information
| State | Florida |
| City | Ave Maria |
| County | Collier County |
| Zip Code | 34142 |
| Address | 4951 IRON HORSE WAY |
Financial Information
| Price | $845,000 |
| Price per Foot | $0 |
| Folio Number | 56530010145 |
| Association Fee Paid | Quarterly |
| Association Fee | $199 |
| Tax Amount | $8,402 |
| Tax Year | 2024 |
Full Descriptions
| Detailed Description | One-of-a-kind Keswick builder model featuring 3,947 sqft—the largest 1-story single-family home in Ave Maria! Offering 5 bedrooms, 4 baths, including a private 1/1 guest apartment with separate entrance. Over $200k in upgrades: custom trim, cabinetry, counters, fixtures, flooring, landscaping, appliances, whole-house speakers, and more. Enjoy lake views from the great room’s French doors or the spacious covered terrace. Includes 3-car garage. Walking distance to town center and Maple Ridge clubhouse with pool, gym, playground, billiards, sauna, and trails. Ave Maria also offers dining, parks, sports fields, waterpark, Publix, shopping, and more. |
| Property View | Lake |
| Water Access | None |
| Waterfront Description | WF / No Ocean Access, Lake |
| Design Description | Detached, One Story |
| Roof Description | Barrel Roof |
| Floor Description | Tile |
| Interior Features | Closet Cabinetry, Entrance Foyer, French Doors, Volume Ceilings, Den / Library / Office |
| Exterior Features | Room For Pool |
| Equipment Appliances | Dishwasher, Disposal, Dryer, Microwave, Electric Range, Refrigerator, Washer |
| Cooling Description | Central Air |
| Heating Description | Central |
| Water Description | Municipal Water |
| Sewer Description | Public Sewer |
| Parking Description | Driveway |
| Pet Restrictions | Restrictions Or Possible Restrictions |
Property parameters
| Bedrooms Number | 5 |
| Full Baths Number | 5 |
| Living Area | 3947 |
| Lot Size | 12632 |
| Zoning Information | RESIDENTIAL |
| Year Built | 2015 |
| Type of Property | Single Family Residence |
| Style | House |
| Building Name | Maple Ridge Estates |
| Development Name | Maple Ridge Estates |
| Construction Type | Concrete Block Construction |
| Garage Spaces Number | 3 |
| Listed with | The Keyes Company |
