5641 CELEBRATION DR, Ave Maria
$520,000 USD 2 2
Pictures
Map
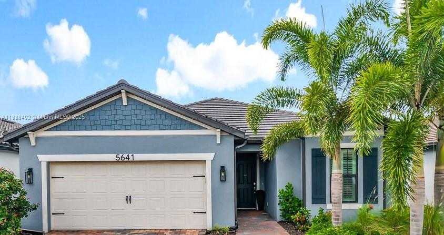

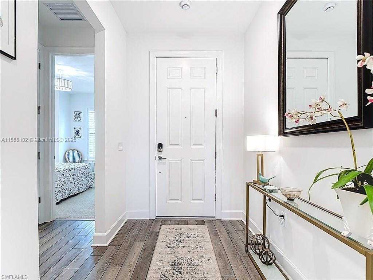
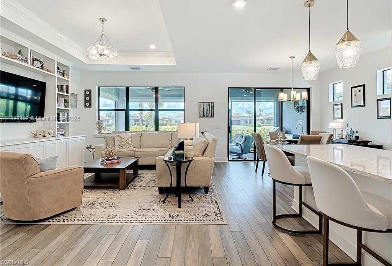
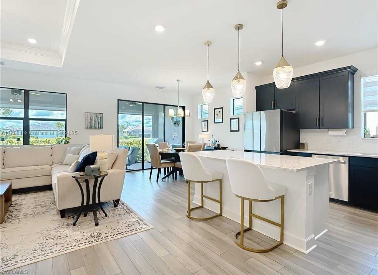
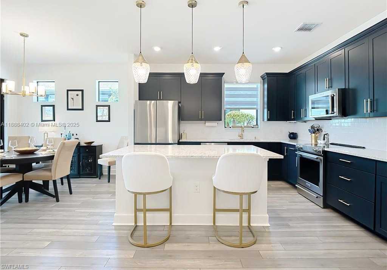
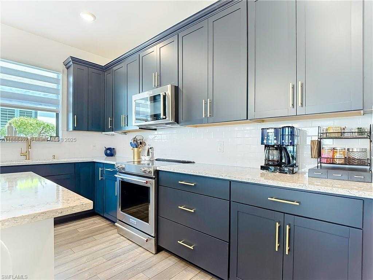
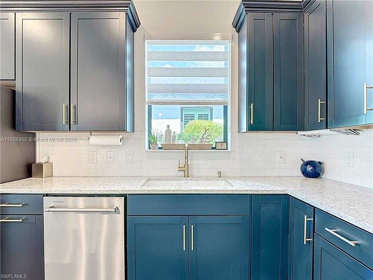
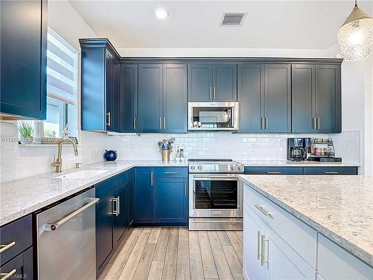
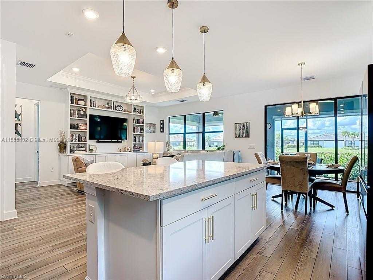
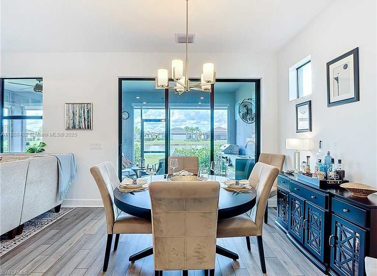
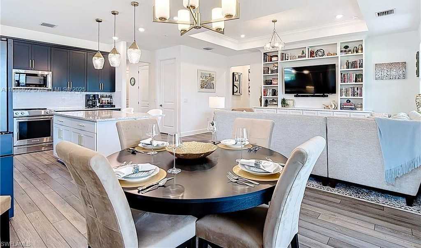
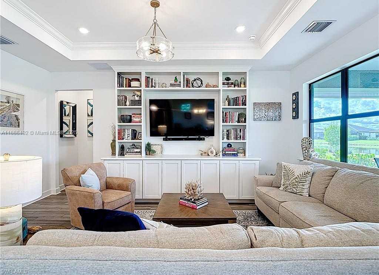
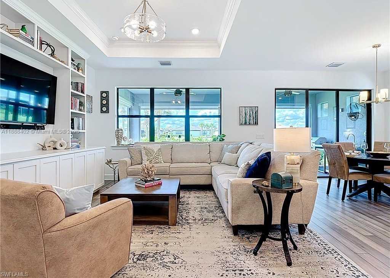
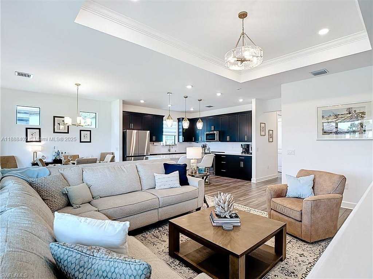
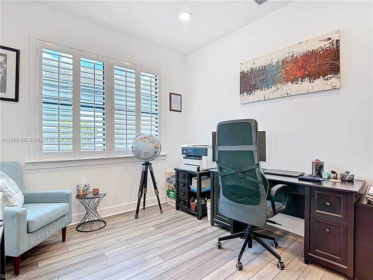
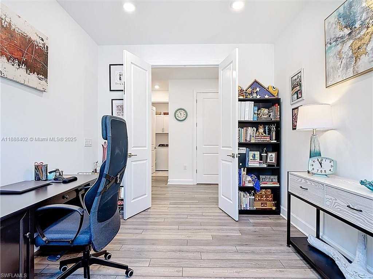
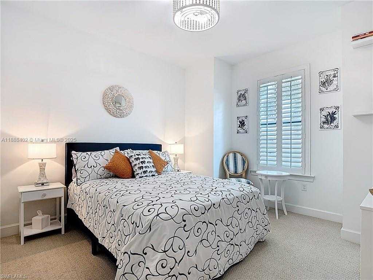
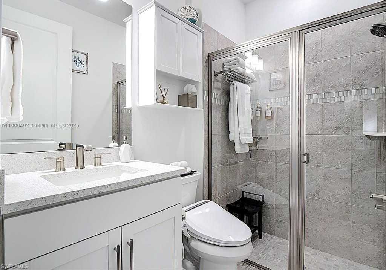
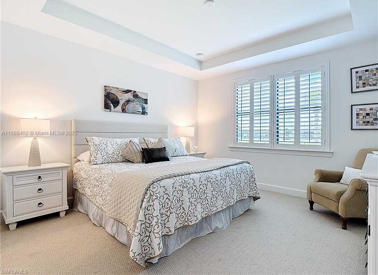
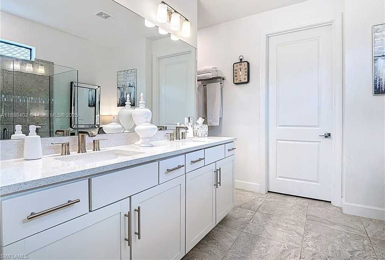
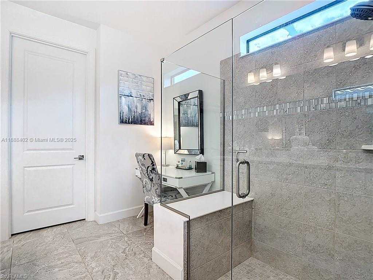
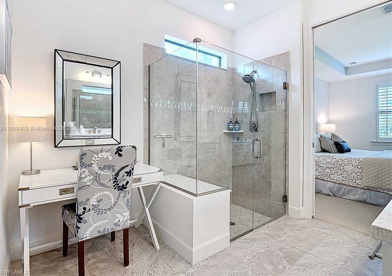
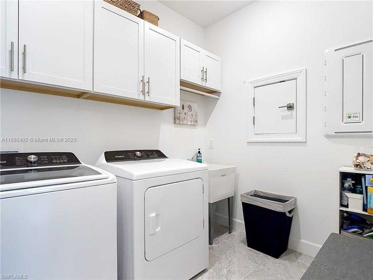
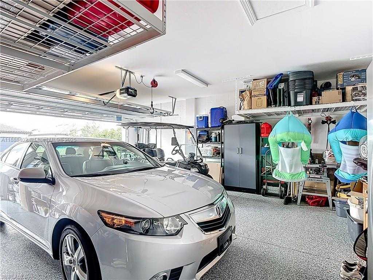
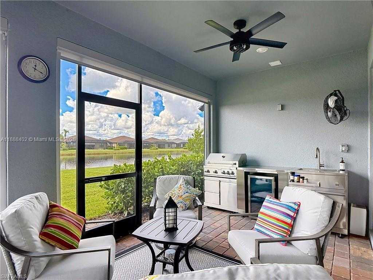
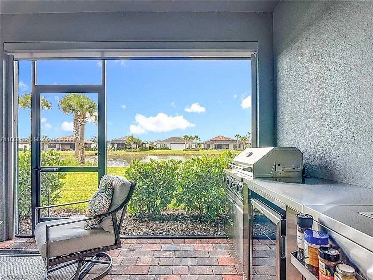
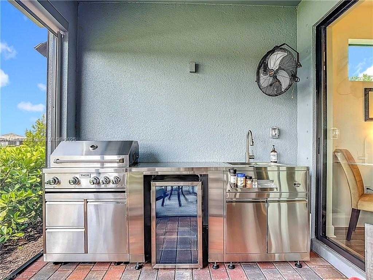
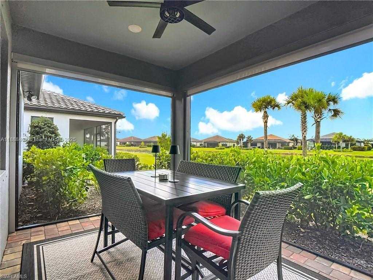
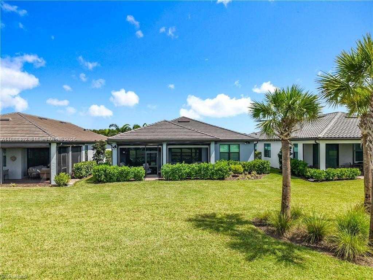
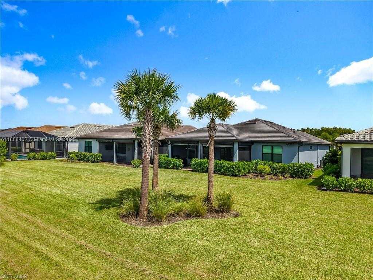
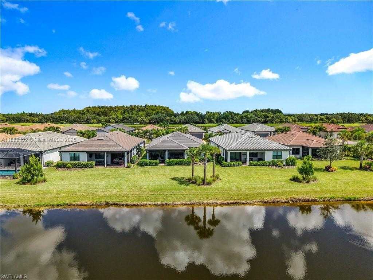
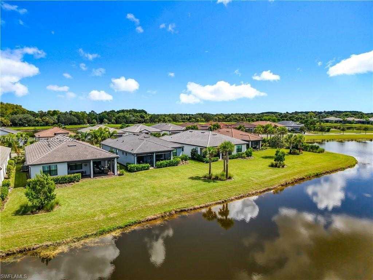
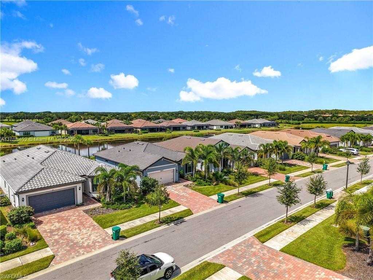
Contact us
Schedule Tour
| Address | 5641 CELEBRATION DR, Ave Maria |
| Building Name | Del Webb Naples Prcl 205-2 |
| Type of Property | Single Family Residence |
| Property Style | House |
| Price | $520,000 |
| Property Status | Active |
| MLS Number | A11888402 |
| Bedrooms Number | 2 |
| Full Bathrooms Number | 2 |
| Living Area | 1670 |
| Year Built | 2023 |
| Garage Spaces Number | 2 |
| Folio Number | 29817019964 |
| Zoning Information | RESIDENTIAL |
| Days on Market | 18 |
Detailed Description: Upgraded Prosperity floor plan with 2 bedrooms, 2 baths, den, and GOLF MEMBERSHIP. Features include epoxy garage floors with storage, gourmet kitchen with built-in stainless appliances, quartz counters, and family room with custom TV wall. Owner’s suite offers a spacious bedroom and frameless glass shower. Plantation shutters throughout. Extended screened lanai has outdoor kitchen with Thor appliances; rear includes hurricane roll-down shades. Located in Del Webb Naples, a 55 + community with two clubhouses, pools, fitness, dining, pickleball, tennis, bocce, garden, trails, and optional golf.
Internet
Waterfront
Pets Allowed
Property added to favorites
Loan
Mortgage
Expert
Hide
Address Information
| State | Florida |
| City | Ave Maria |
| County | Collier County |
| Zip Code | 34142 |
| Address | 5641 CELEBRATION DR |
Financial Information
| Price | $520,000 |
| Price per Foot | $0 |
| Folio Number | 29817019964 |
| Association Fee Paid | Quarterly |
| Association Fee | $198 |
| Tax Amount | $5,943 |
| Tax Year | 2024 |
Full Descriptions
| Detailed Description | Upgraded Prosperity floor plan with 2 bedrooms, 2 baths, den, and GOLF MEMBERSHIP. Features include epoxy garage floors with storage, gourmet kitchen with built-in stainless appliances, quartz counters, and family room with custom TV wall. Owner’s suite offers a spacious bedroom and frameless glass shower. Plantation shutters throughout. Extended screened lanai has outdoor kitchen with Thor appliances; rear includes hurricane roll-down shades. Located in Del Webb Naples, a 55 + community with two clubhouses, pools, fitness, dining, pickleball, tennis, bocce, garden, trails, and optional golf. |
| Property View | Lake |
| Water Access | None |
| Waterfront Description | WF / No Ocean Access, Lake Access |
| Design Description | Detached, One Story |
| Roof Description | Flat Tile |
| Floor Description | Carpet, Tile |
| Interior Features | Entrance Foyer, Volume Ceilings, Den / Library / Office |
| Exterior Features | Built-In Grill |
| Equipment Appliances | Dishwasher, Disposal, Microwave, Washer |
| Cooling Description | Central Air |
| Heating Description | Central |
| Water Description | Municipal Water |
| Sewer Description | Public Sewer |
| Parking Description | Driveway |
| Pet Restrictions | Restrictions Or Possible Restrictions |
Property parameters
| Bedrooms Number | 2 |
| Full Baths Number | 2 |
| Living Area | 1670 |
| Zoning Information | RESIDENTIAL |
| Year Built | 2023 |
| Type of Property | Single Family Residence |
| Style | House |
| Building Name | Del Webb Naples Prcl 205-2 |
| Development Name | Del Webb Naples Prcl 205-2 |
| Construction Type | Concrete Block Construction |
| Garage Spaces Number | 2 |
| Listed with | The Keyes Company |
