5461 KATIA, Ave Maria
$498,900 USD 2 2
Pictures
Map
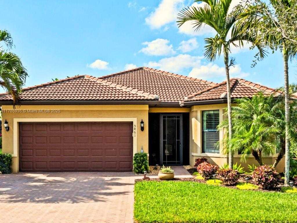

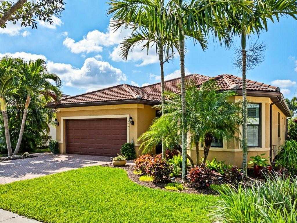
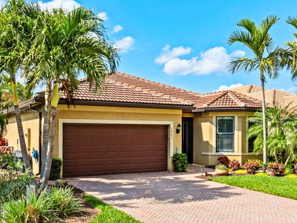
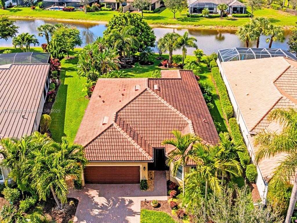
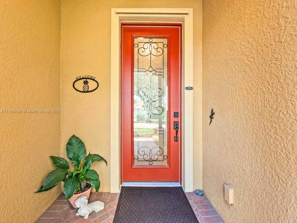
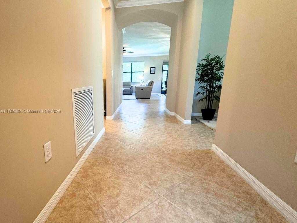
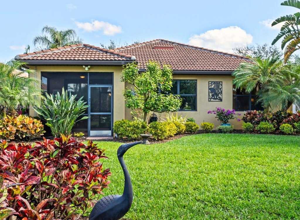
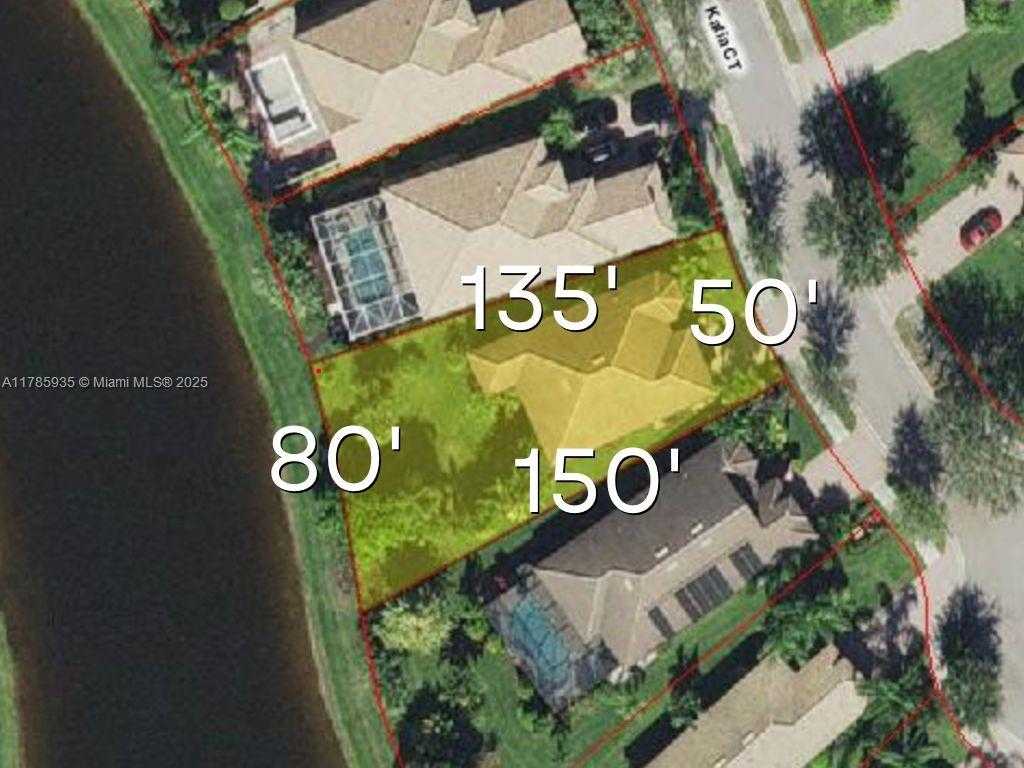
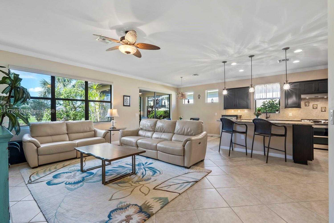
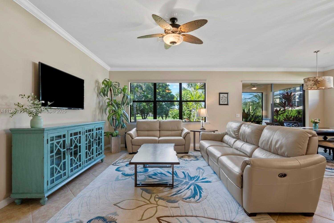
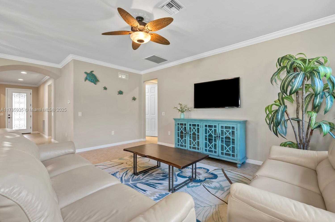
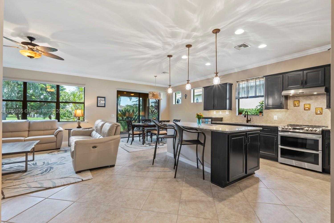
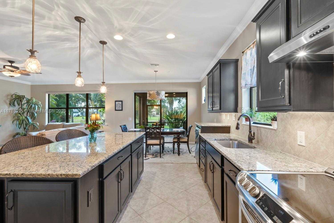
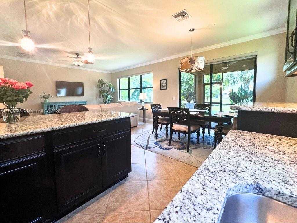
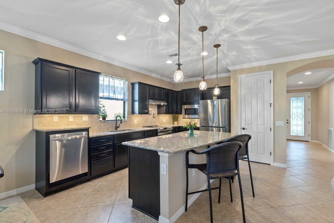
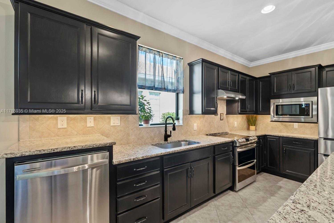
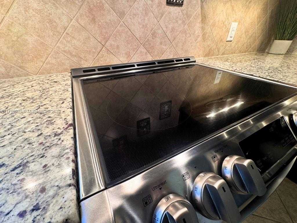
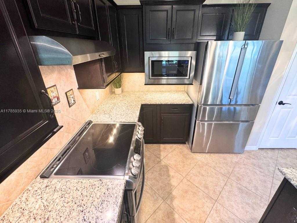
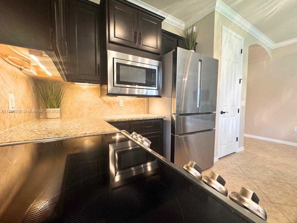
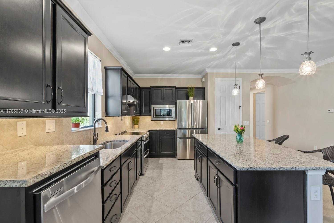
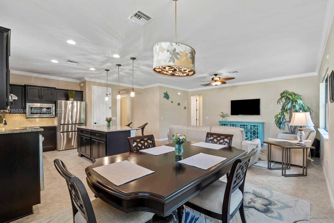
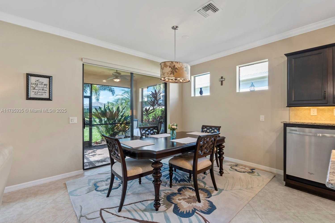
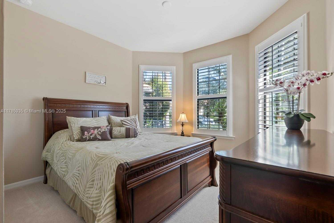
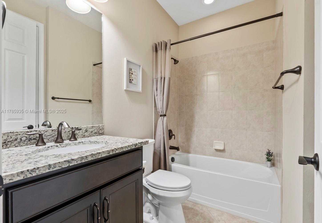
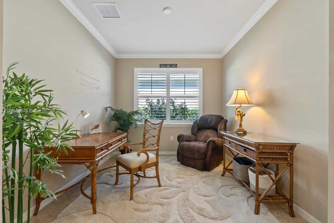
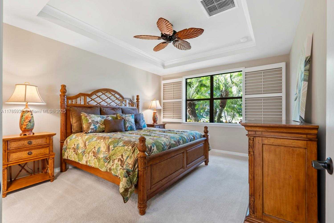
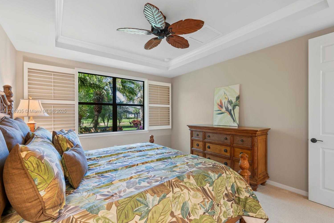
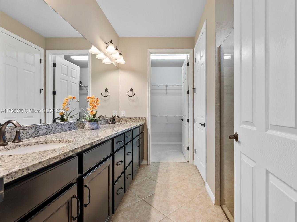
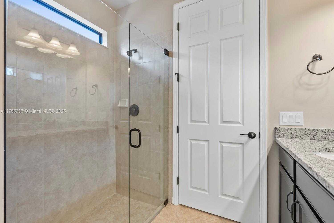
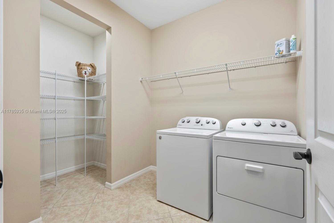
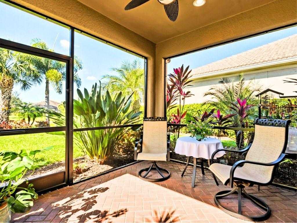
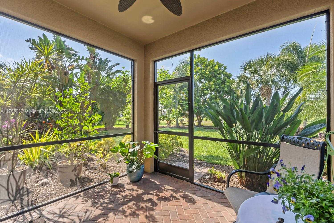
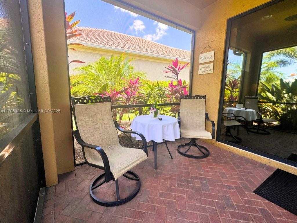
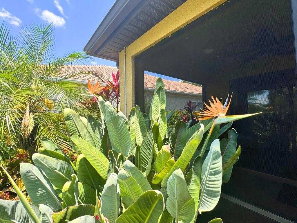
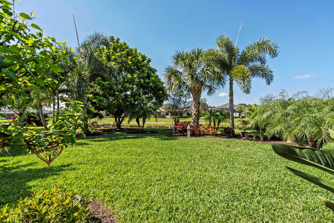
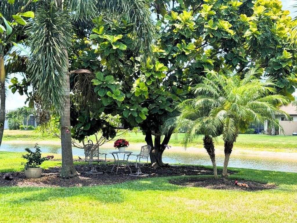
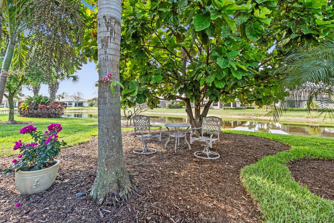
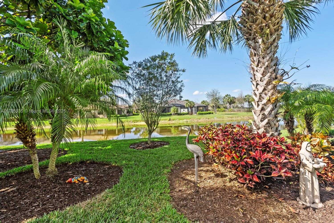
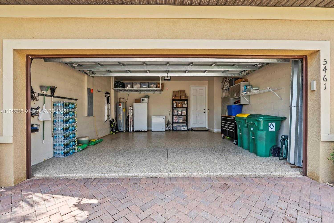
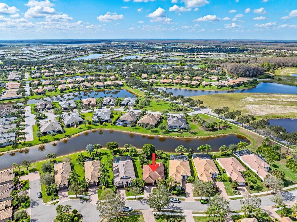
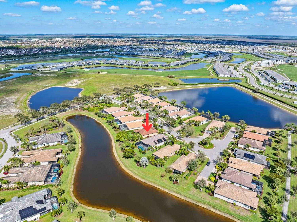
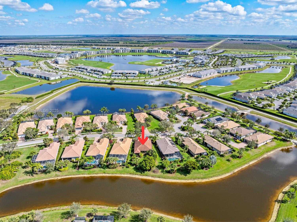
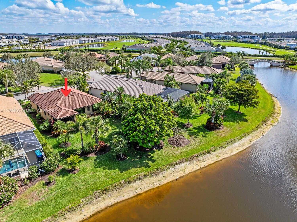
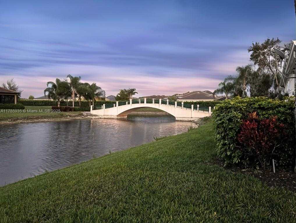
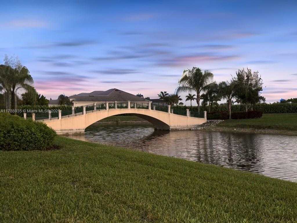
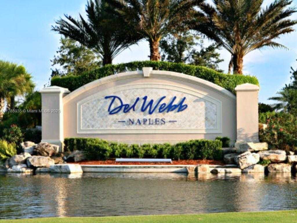
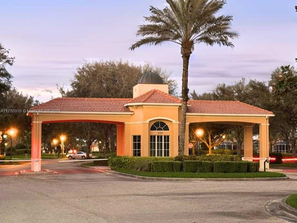
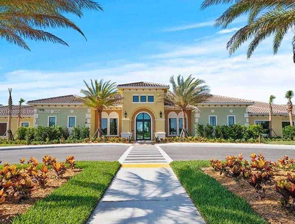
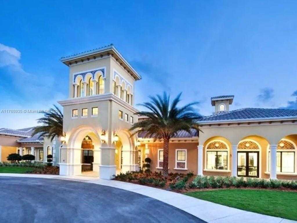
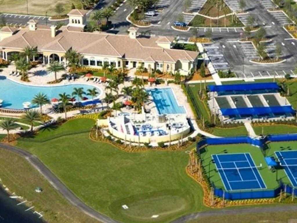
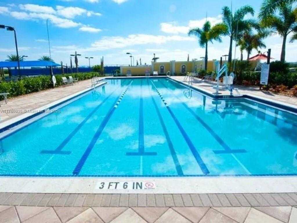


Contact us
Schedule Tour
| Address | 5461 KATIA, Ave Maria |
| Building Name | Del Webb |
| Type of Property | Single Family Residence |
| Property Style | House |
| Price | $498,900 |
| Property Status | Active |
| MLS Number | A11785935 |
| Bedrooms Number | 2 |
| Full Bathrooms Number | 2 |
| Living Area | 1669 |
| Year Built | 2016 |
| Garage Spaces Number | 2 |
| Folio Number | 22674009703 |
| Zoning Information | RESIDENTIAL |
| Days on Market | 163 |
Detailed Description: Live the Florida lifestyle in this upgraded Abbeyville model on a rare 80-ft cul-de-sac lot in Bellera at Del Webb Naples, a 55 + golf cart community in Ave Maria. This 2-bed + den, 2-bath home offers 1,699 sq.ft with an open layout, Bosch appliances, double oven, granite counters, backsplash, and pendant lighting. Features include crown molding, tile floors, tinted windows, raised dishwasher, and a polyaspartic garage floor. The primary suite has an upgraded shower, and the expanded laundry includes a walk-in pantry. Relax on the screened lanai overlooking lush landscaping, Birds of Paradise, and a Fiddle Leaf Fig, with room to add a pool. Enjoy resort-style amenities: clubhouse, pools, pickleball, tennis, and more—just minutes from Ave Maria Town Center and a short drive to Naples.
Internet
Waterfront
Pets Allowed
Property added to favorites
Loan
Mortgage
Expert
Hide
Address Information
| State | Florida |
| City | Ave Maria |
| County | Collier County |
| Zip Code | 34142 |
| Address | 5461 KATIA |
| Section | 4 |
Financial Information
| Price | $498,900 |
| Price per Foot | $0 |
| Folio Number | 22674009703 |
| Association Fee Paid | Monthly |
| Association Fee | $475 |
| Tax Amount | $3,998 |
| Tax Year | 2024 |
Full Descriptions
| Detailed Description | Live the Florida lifestyle in this upgraded Abbeyville model on a rare 80-ft cul-de-sac lot in Bellera at Del Webb Naples, a 55 + golf cart community in Ave Maria. This 2-bed + den, 2-bath home offers 1,699 sq.ft with an open layout, Bosch appliances, double oven, granite counters, backsplash, and pendant lighting. Features include crown molding, tile floors, tinted windows, raised dishwasher, and a polyaspartic garage floor. The primary suite has an upgraded shower, and the expanded laundry includes a walk-in pantry. Relax on the screened lanai overlooking lush landscaping, Birds of Paradise, and a Fiddle Leaf Fig, with room to add a pool. Enjoy resort-style amenities: clubhouse, pools, pickleball, tennis, and more—just minutes from Ave Maria Town Center and a short drive to Naples. |
| How to Reach | From Oil Well Rd. turn into Ave Maria; take Ave Maria Blvd; Take 2nd right into Bellera by Del Webb. Go through gate and straight to last street on right Katia Ct. Home will be on your right: 5461 Katia Court. Code for gate given when appt is confirmed. |
| Property View | Lake, Water |
| Water Access | None |
| Waterfront Description | WF / No Ocean Access, Pond |
| Design Description | Attached, One Story |
| Roof Description | Curved / S-Tile Roof |
| Floor Description | Carpet, Ceramic Floor, Tile |
| Interior Features | First Floor Entry, Entrance Foyer, Pantry, Walk-In Closet (s), Den / Library / Office, Family Room, Utility Roo |
| Exterior Features | Room For Pool |
| Equipment Appliances | Dishwasher, Disposal, Dryer, Ice Maker, Microwave, Electric Range, Refrigerator, Self Cleaning Oven, Washer |
| Cooling Description | Ceiling Fan (s), Central Air |
| Heating Description | Central |
| Water Description | Municipal Water |
| Sewer Description | Public Sewer |
| Parking Description | Covered, Driveway, Golf Cart Parking |
| Pet Restrictions | Restrictions Or Possible Restrictions |
Property parameters
| Bedrooms Number | 2 |
| Full Baths Number | 2 |
| Living Area | 1669 |
| Zoning Information | RESIDENTIAL |
| Year Built | 2016 |
| Type of Property | Single Family Residence |
| Style | House |
| Model Name | Abbeyville |
| Building Name | Del Webb |
| Development Name | Del Webb,Ave Maria |
| Construction Type | Concrete Block Construction,Stucco |
| Garage Spaces Number | 2 |
| Listed with | RE/Max Genesis |
