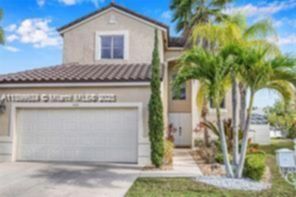1049 THISTLE CREEK CT #1049, Weston
$5,900 USD 5 3.5
Pictures
Map


Contact us
Schedule Tour
| Address | 1049 THISTLE CREEK CT #1049, Weston |
| Building Name | SECTOR 3 – PARCELS C D E |
| Type of Property | Single Family Residence |
| Property Style | Single Family-Annual, House |
| Price | $5,900 |
| Property Status | Active |
| MLS Number | A11899624 |
| Bedrooms Number | 5 |
| Full Bathrooms Number | 3 |
| Half Bathrooms Number | 1 |
| Living Area | 2144 |
| Lot Size | 7584 |
| Year Built | 1995 |
| Garage Spaces Number | 2 |
| Rent Period | Annually |
| Folio Number | 503901044150 |
| Zoning Information | R-1 |
| Days on Market | 3 |
Detailed Description: This stunning two-story modern residence is located inthe exclusive The Falls. Featuring 5 bedrooms, 3.5 bathrooms, a 2 car-garage, and a beautiful pool, this home offers both comfort and style. Enjoy two master suites, a Jack and Jill bathroom, and an open-concept kitchen equiped with stainless steel appliances. The cathedral ceilings in the entry and family areas create an open and elegant feel. Additional highlights include impact windows and doors, a new water heater, washer and dryer, and the entire home has been freshly painted thoughout in neutral colors. Perfectly located at the end of a private cul-de-sac, this property offers privacy, safety, and peace of mind. Meticulously maintained by the landlord before listing, it is now ready to welcome its perfect new faimily
Internet
Pets Allowed
Pool
Property added to favorites
Loan
Mortgage
Expert
Hide
Address Information
| State | Florida |
| City | Weston |
| County | Broward County |
| Zip Code | 33327 |
| Address | 1049 THISTLE CREEK CT |
| Section | 39 |
| Zip Code (4 Digits) | 1707 |
Financial Information
| Price | $5,900 |
| Price per Foot | $0 |
| Folio Number | 503901044150 |
| Rent Period | Annually |
Full Descriptions
| Detailed Description | This stunning two-story modern residence is located inthe exclusive The Falls. Featuring 5 bedrooms, 3.5 bathrooms, a 2 car-garage, and a beautiful pool, this home offers both comfort and style. Enjoy two master suites, a Jack and Jill bathroom, and an open-concept kitchen equiped with stainless steel appliances. The cathedral ceilings in the entry and family areas create an open and elegant feel. Additional highlights include impact windows and doors, a new water heater, washer and dryer, and the entire home has been freshly painted thoughout in neutral colors. Perfectly located at the end of a private cul-de-sac, this property offers privacy, safety, and peace of mind. Meticulously maintained by the landlord before listing, it is now ready to welcome its perfect new faimily |
| How to Reach | Indian Trace to The Falls Blvd. |
| Furnished Information | Unfurnished |
| Pool Description | In Ground, Private |
| Pet Restrictions | No |
Property parameters
| Bedrooms Number | 5 |
| Full Baths Number | 3 |
| Half Baths Number | 1 |
| Living Area | 2144 |
| Lot Size | 7584 |
| Zoning Information | R-1 |
| Year Built | 1995 |
| Type of Property | Single Family Residence |
| Style | Single Family-Annual, House |
| Building Name | SECTOR 3 – PARCELS C D E |
| Development Name | SECTOR 3 – PARCELS C D E |
| Garage Spaces Number | 2 |
| Listed with | Realty One Group Evolution |
