591 TALAVERA RD #591, Weston
$4,200 USD 3 2
Pictures
Map
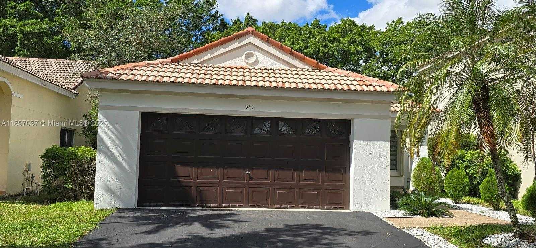

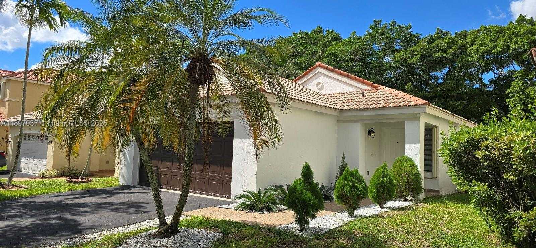
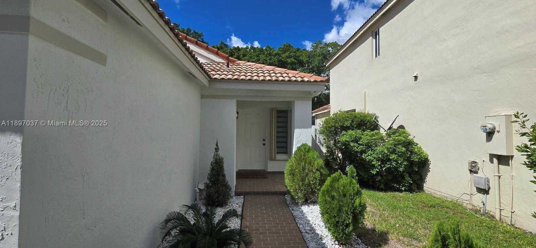
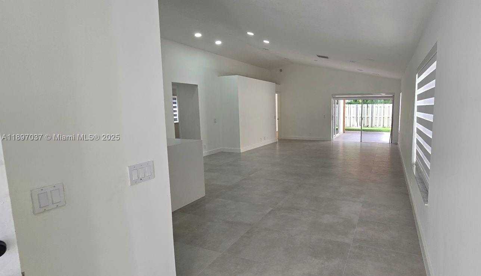
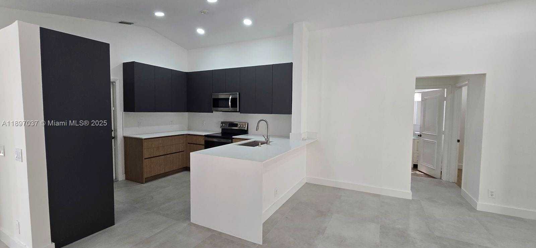
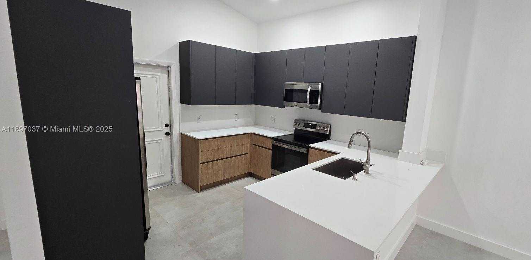
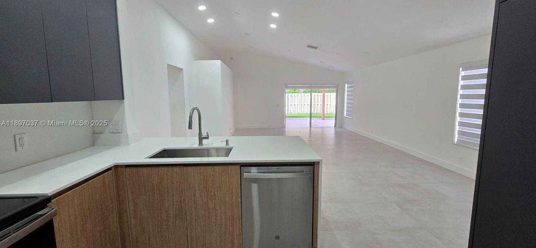
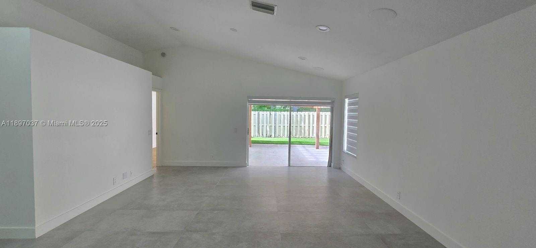
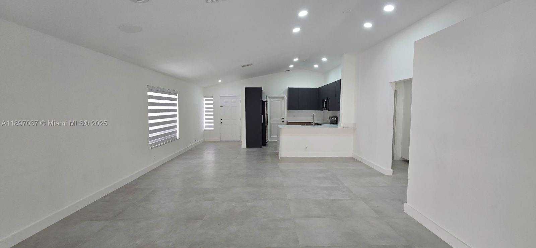
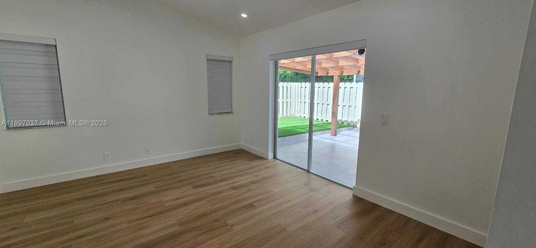
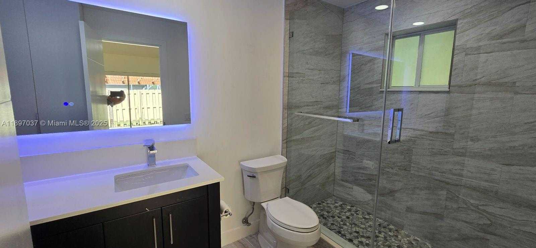
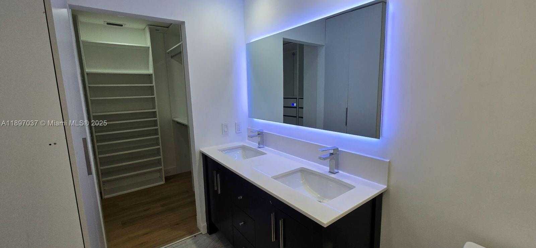
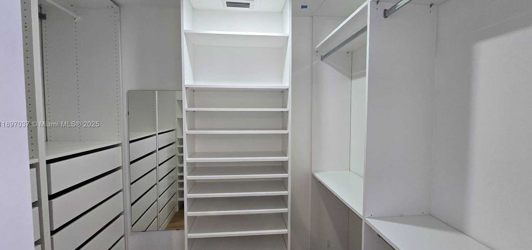
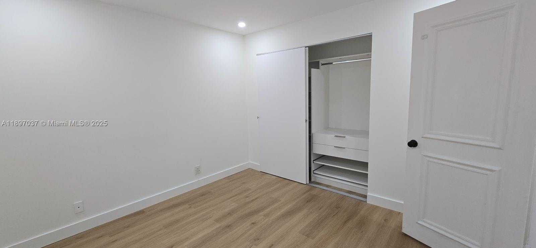
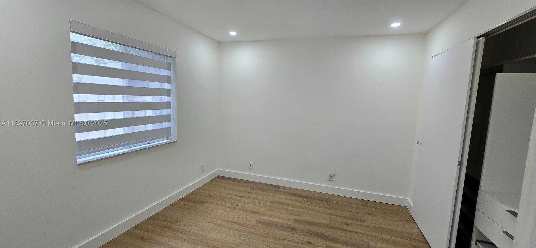
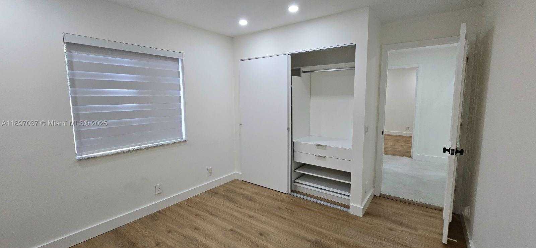
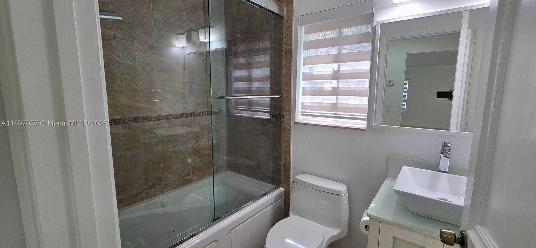
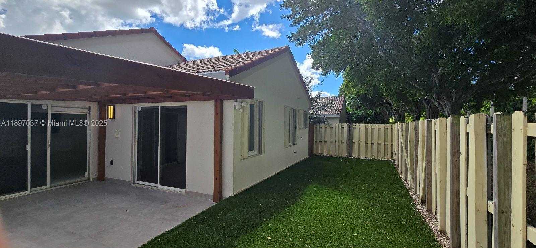
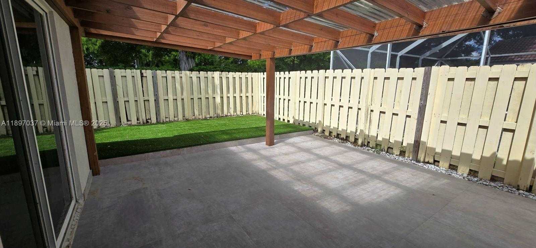
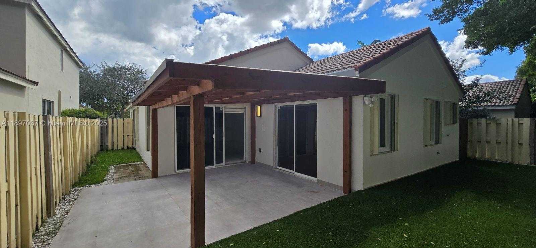
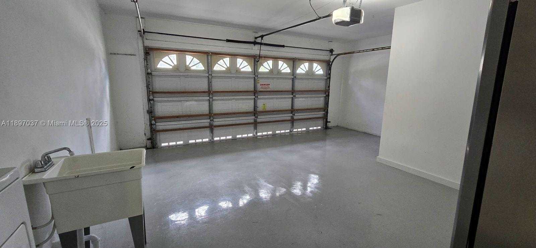
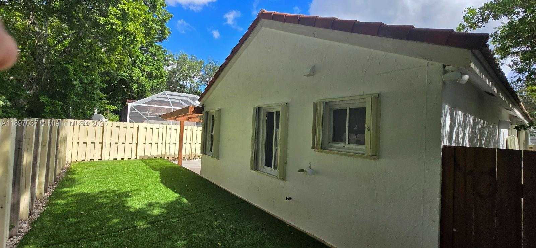
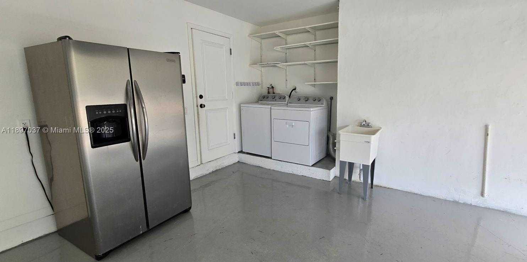
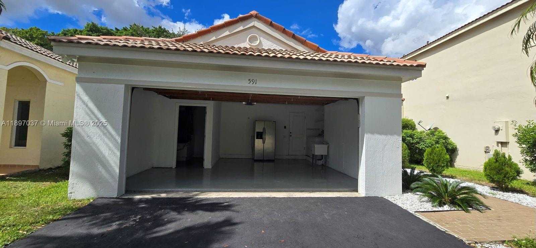
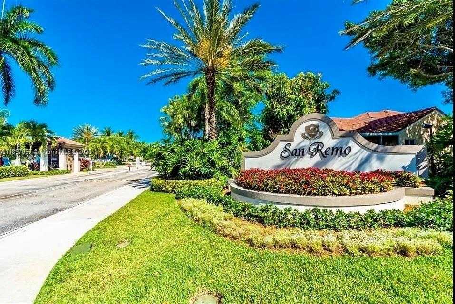
Contact us
Schedule Tour
| Address | 591 TALAVERA RD #591, Weston |
| Building Name | SECTORS 3 & 4 BOUNDARY PL |
| Type of Property | Single Family Residence |
| Property Style | Single Family-Annual, House |
| Price | $4,200 |
| Property Status | Active |
| MLS Number | A11897037 |
| Bedrooms Number | 3 |
| Full Bathrooms Number | 2 |
| Living Area | 1353 |
| Lot Size | 4106 |
| Year Built | 1995 |
| Garage Spaces Number | 2 |
| Rent Period | Annually |
| Folio Number | 493936010030 |
| Zoning Information | R-1 |
| Days on Market | 4 |
Detailed Description: Beautifully updated 3-bedroom, 2-bath home in a gated community in the heart of Weston. Features include brand new tile in the living areas, sleek laminate flooring in the bedrooms, custom closets, modern blinds, and a fully renovated kitchen with white quartz countertops. Both bathrooms are tastefully remodeled. The backyard offers a pergola and low-maintenance turf—lawn care included—perfect for relaxing or entertaining. Washer and dryer in unit. Enjoy resort-style amenities: pool, basketball court, playground, and scenic walking trails. Zoned for top-rated schools and conveniently located near I-75, Sawgrass Mall, dining, parks, and Fort Lauderdale International Airport.
Internet
Pets Allowed
Property added to favorites
Loan
Mortgage
Expert
Hide
Address Information
| State | Florida |
| City | Weston |
| County | Broward County |
| Zip Code | 33326 |
| Address | 591 TALAVERA RD |
| Section | 36 |
| Zip Code (4 Digits) | 4528 |
Financial Information
| Price | $4,200 |
| Price per Foot | $0 |
| Folio Number | 493936010030 |
| Rent Period | Annually |
Full Descriptions
| Detailed Description | Beautifully updated 3-bedroom, 2-bath home in a gated community in the heart of Weston. Features include brand new tile in the living areas, sleek laminate flooring in the bedrooms, custom closets, modern blinds, and a fully renovated kitchen with white quartz countertops. Both bathrooms are tastefully remodeled. The backyard offers a pergola and low-maintenance turf—lawn care included—perfect for relaxing or entertaining. Washer and dryer in unit. Enjoy resort-style amenities: pool, basketball court, playground, and scenic walking trails. Zoned for top-rated schools and conveniently located near I-75, Sawgrass Mall, dining, parks, and Fort Lauderdale International Airport. |
| Design Description | First Floor Entry |
| Roof Description | Barrel Roof |
| Floor Description | Ceramic Floor, Wood |
| Interior Features | First Floor Entry, Pantry, Walk-In Closet (s) |
| Furnished Information | Unfurnished |
| Equipment Appliances | Electric Water Heater, Dishwasher, Disposal, Dryer, Microwave, Electric Range, Refrigerator, Washer |
| Pool Description | Community |
| Amenities | Gated, Community Pool, Maintained Community |
| Cooling Description | Central Air |
| Heating Description | Central |
| Water Description | Municipal Water |
| Sewer Description | Sewer |
| Parking Description | Additional Spaces Available, No Motorcycle, No Rv / Boats, No Trucks / Trailers |
| Pet Restrictions | Yes |
Property parameters
| Bedrooms Number | 3 |
| Full Baths Number | 2 |
| Balcony Includes | 1 |
| Living Area | 1353 |
| Lot Size | 4106 |
| Zoning Information | R-1 |
| Year Built | 1995 |
| Type of Property | Single Family Residence |
| Style | Single Family-Annual, House |
| Building Name | SECTORS 3 & 4 BOUNDARY PL |
| Development Name | SECTORS 3 & 4 BOUNDARY PL |
| Construction Type | Concrete Block Construction,CBS Construction |
| Garage Spaces Number | 2 |
| Listed with | United Real Estate Advisors |
