1371 BAYVIEW CIR, Weston
$4,800 USD 3 2
Pictures
Map
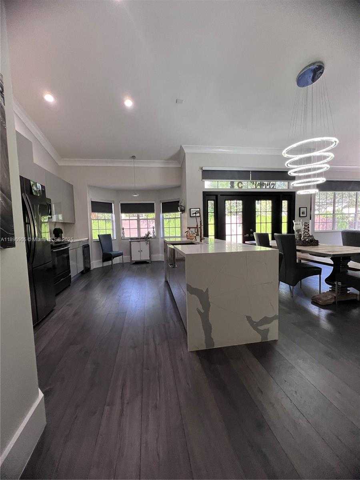

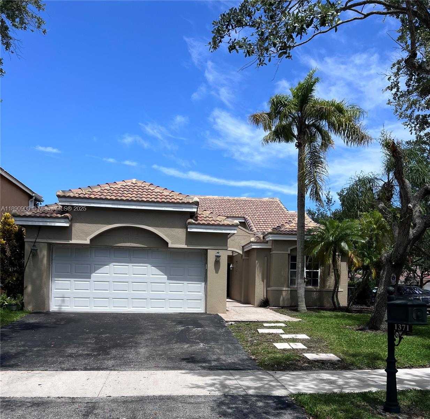
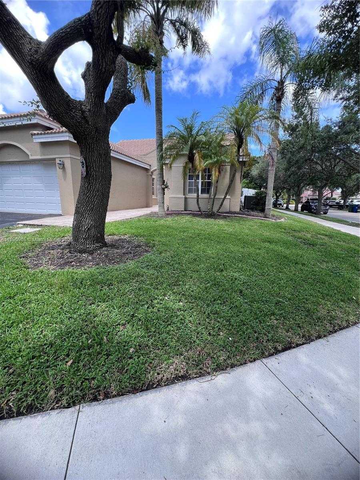
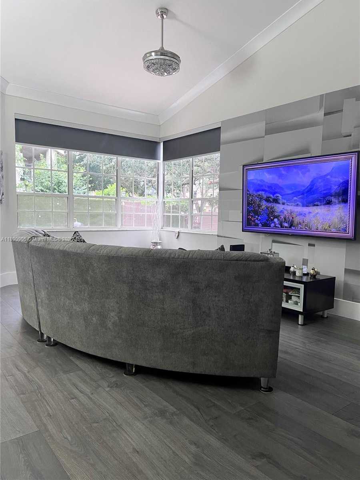
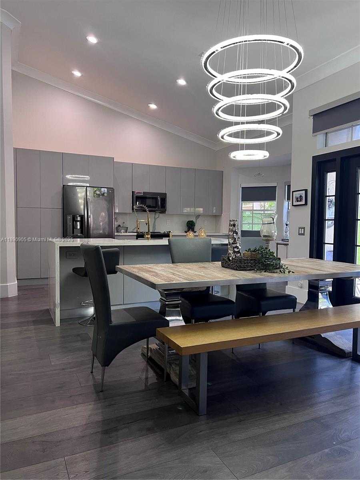
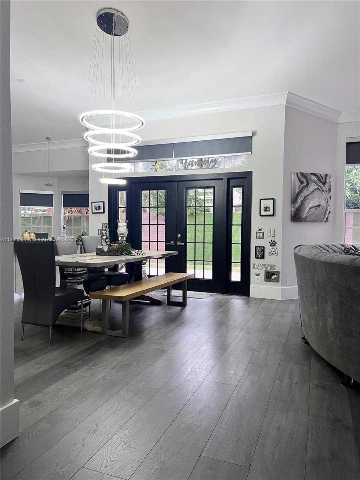
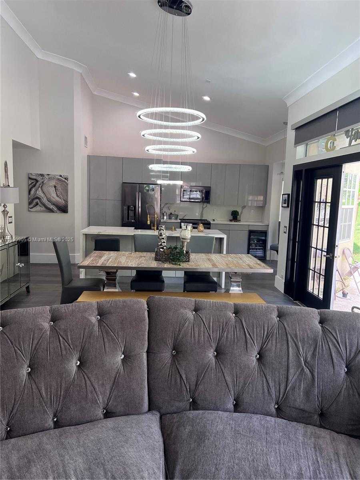
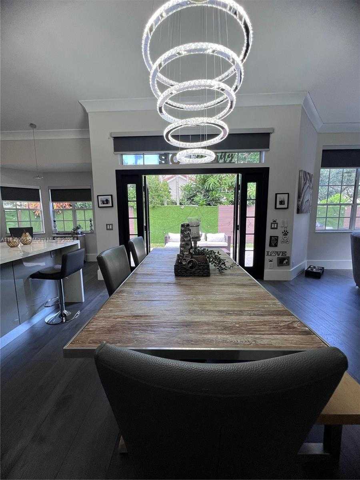
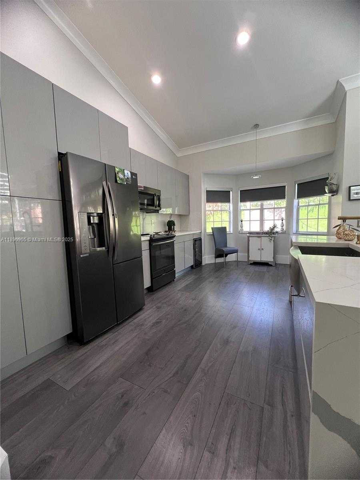
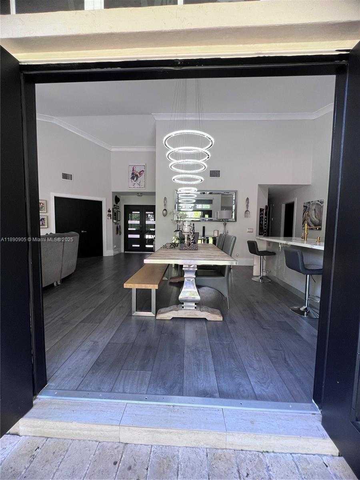
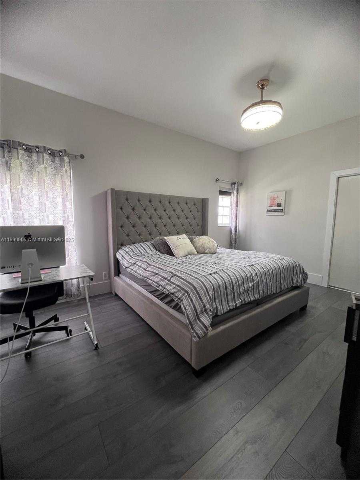
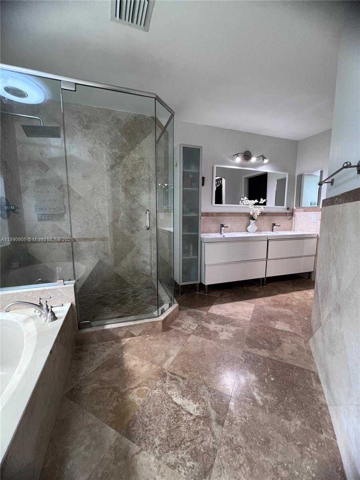
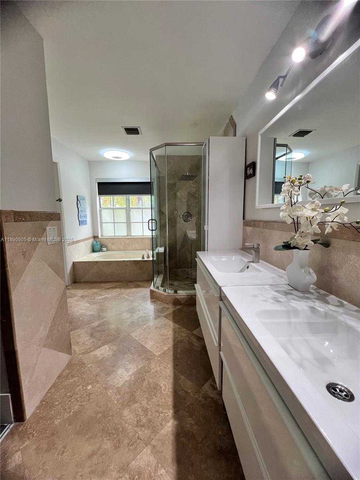
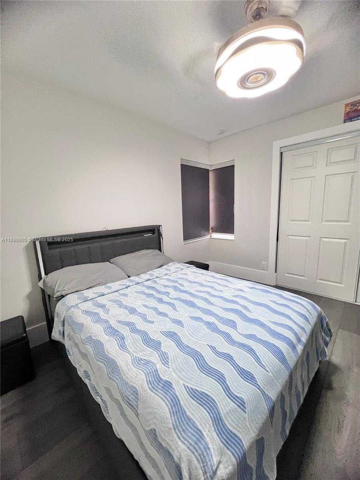
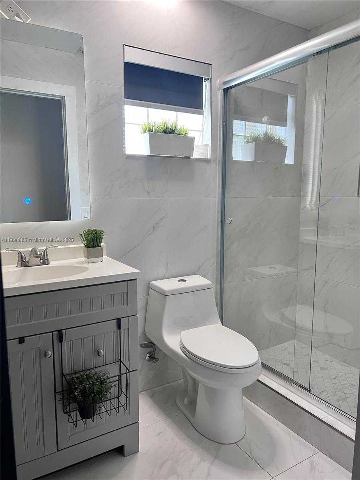
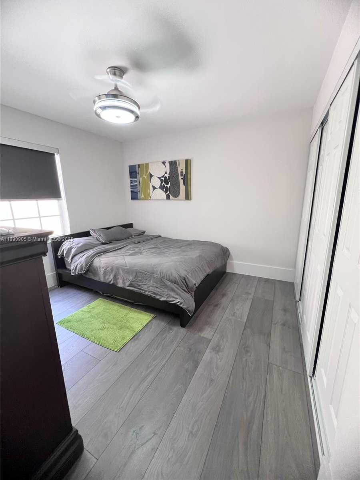
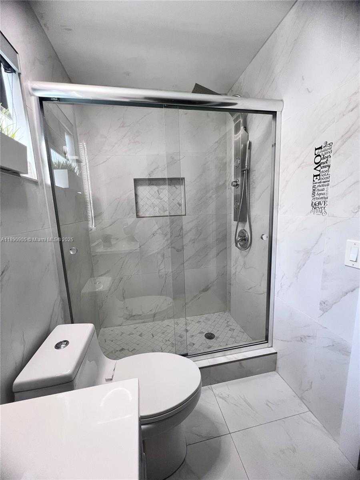
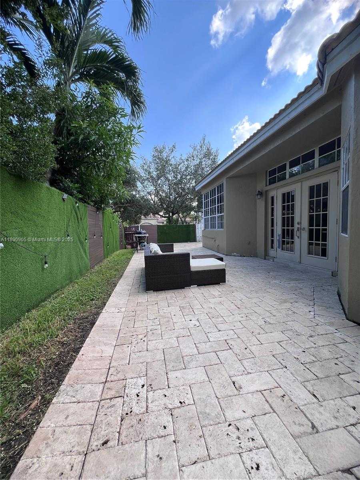
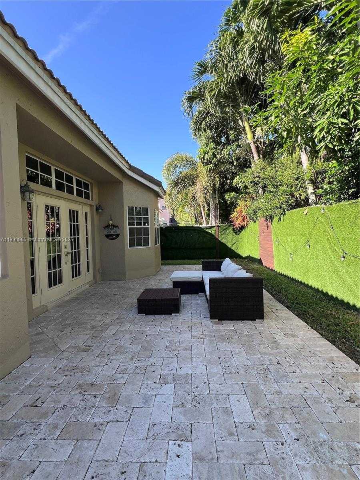
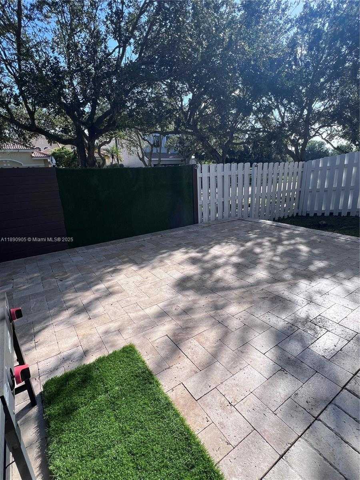
Contact us
Schedule Tour
| Address | 1371 BAYVIEW CIR, Weston |
| Building Name | SECTOR 6 |
| Type of Property | Single Family Residence |
| Property Style | Single Family-Annual, House |
| Price | $4,800 |
| Property Status | Active |
| MLS Number | A11890905 |
| Bedrooms Number | 3 |
| Full Bathrooms Number | 2 |
| Living Area | 1628 |
| Lot Size | 5737 |
| Year Built | 1992 |
| Garage Spaces Number | 2 |
| Rent Period | Monthly |
| Folio Number | 504018033160 |
| Zoning Information | R-1 |
| Days on Market | 2 |
Detailed Description: Gated community of Hibiscus Island! Stunning corner home in the heart of Weston! Featuring 3 spacious bedrooms and 2 full baths, this gem is located in a quiet, family-friendly community with top-rated schools. Gated community, Fully remodeled home electronic blackout curtains, brand new roof and modern kitchen. Comfortable patio, walk to A-rated Tequesta Trace Middle School and Close to highways. Move-in ready! Don’t miss the chance to live in one of the most sought-after neighborhoods—comfort, style, and location all in one!
Internet
Pets Allowed
Property added to favorites
Loan
Mortgage
Expert
Hide
Address Information
| State | Florida |
| City | Weston |
| County | Broward County |
| Zip Code | 33326 |
| Address | 1371 BAYVIEW CIR |
| Section | 18 |
| Zip Code (4 Digits) | 3335 |
Financial Information
| Price | $4,800 |
| Price per Foot | $0 |
| Folio Number | 504018033160 |
| Rent Period | Monthly |
Full Descriptions
| Detailed Description | Gated community of Hibiscus Island! Stunning corner home in the heart of Weston! Featuring 3 spacious bedrooms and 2 full baths, this gem is located in a quiet, family-friendly community with top-rated schools. Gated community, Fully remodeled home electronic blackout curtains, brand new roof and modern kitchen. Comfortable patio, walk to A-rated Tequesta Trace Middle School and Close to highways. Move-in ready! Don’t miss the chance to live in one of the most sought-after neighborhoods—comfort, style, and location all in one! |
| Property View | Other |
| Design Description | First Floor Entry |
| Roof Description | Curved / S-Tile Roof |
| Floor Description | Wood |
| Interior Features | First Floor Entry, Cooking Island, French Doors, Pantry, Vaulted Ceiling (s), Walk-In Closet (s), Attic |
| Furnished Information | Unfurnished |
| Equipment Appliances | Electric Water Heater, Disposal, Dryer, Ice Maker, Microwave, Other Equipment / Appliances, Electric Range, Refrigerator, Washer |
| Amenities | Community Pool, Laundry Facility |
| Cooling Description | Central Air |
| Heating Description | Central |
| Water Description | Municipal Water |
| Parking Description | 2 Spaces, Additional Spaces Available |
| Pet Restrictions | Yes |
Property parameters
| Bedrooms Number | 3 |
| Full Baths Number | 2 |
| Balcony Includes | 1 |
| Living Area | 1628 |
| Lot Size | 5737 |
| Zoning Information | R-1 |
| Year Built | 1992 |
| Type of Property | Single Family Residence |
| Style | Single Family-Annual, House |
| Building Name | SECTOR 6 |
| Development Name | SECTOR 6 |
| Construction Type | Concrete Block Construction |
| Garage Spaces Number | 2 |
| Listed with | The Keyes Company |
