1669 SALERNO CIR, Weston
$4,000 USD 3 2
Pictures
Map
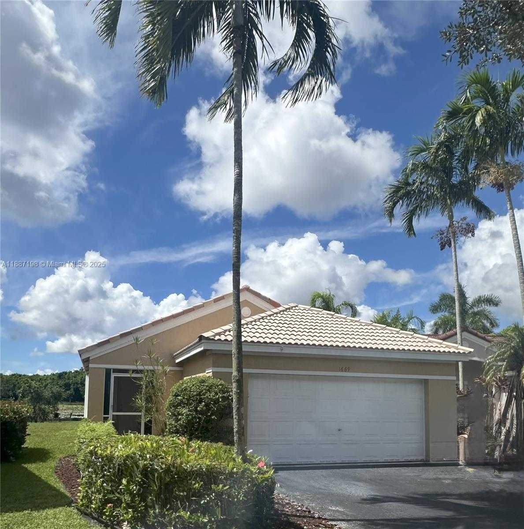

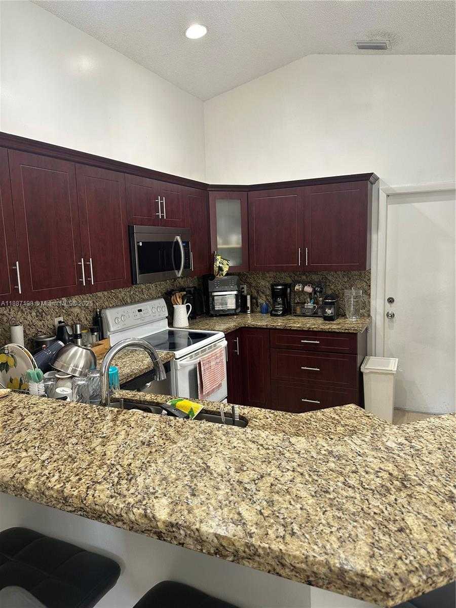
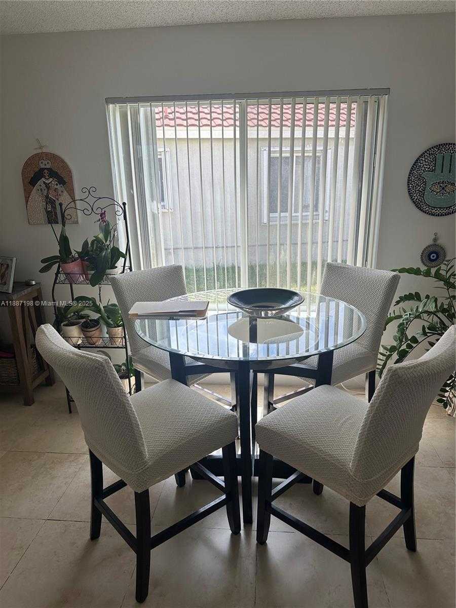
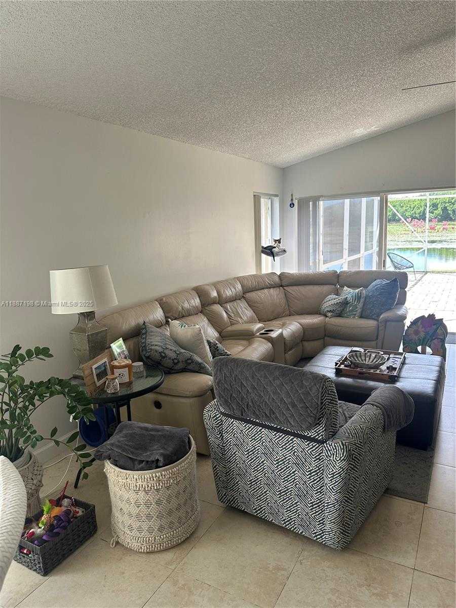
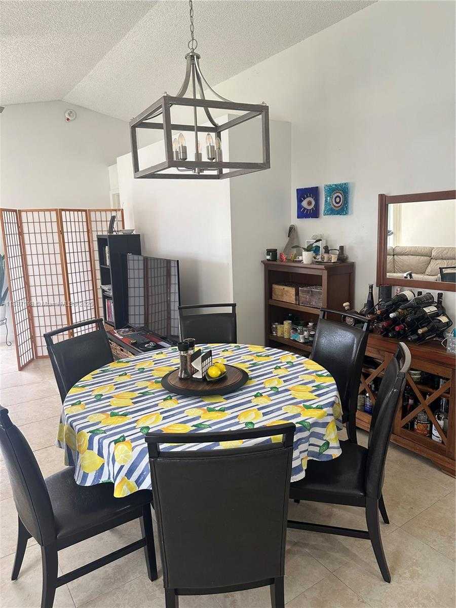
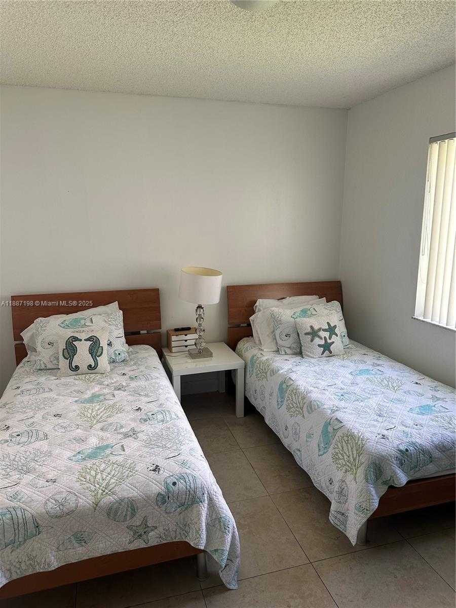
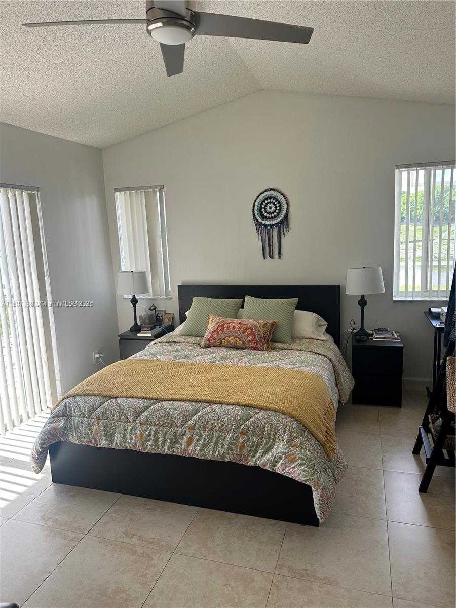
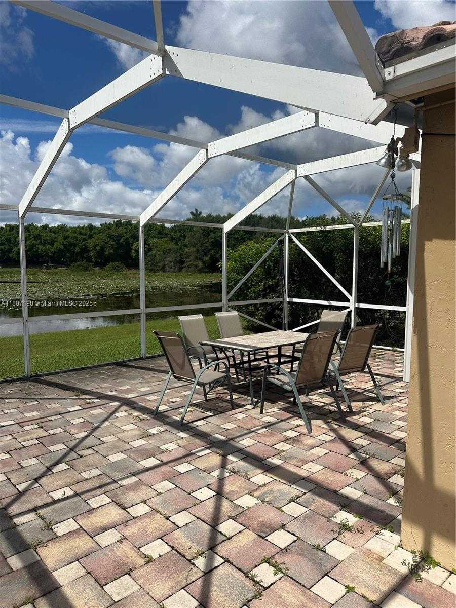
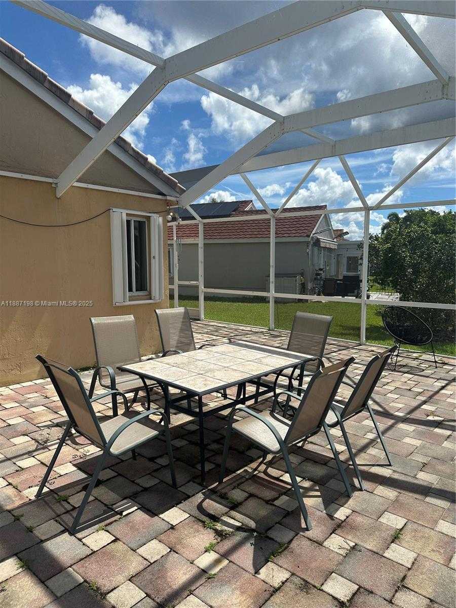
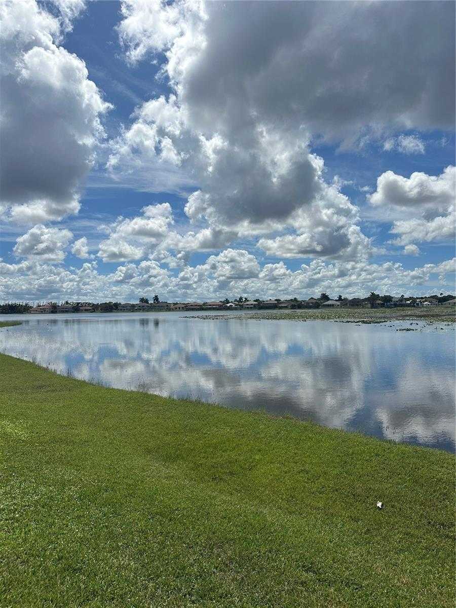
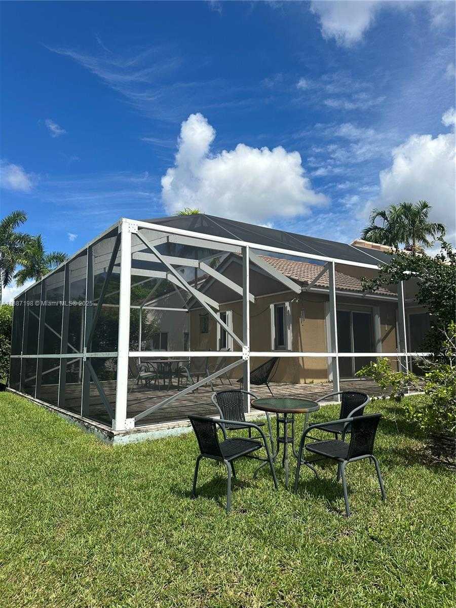
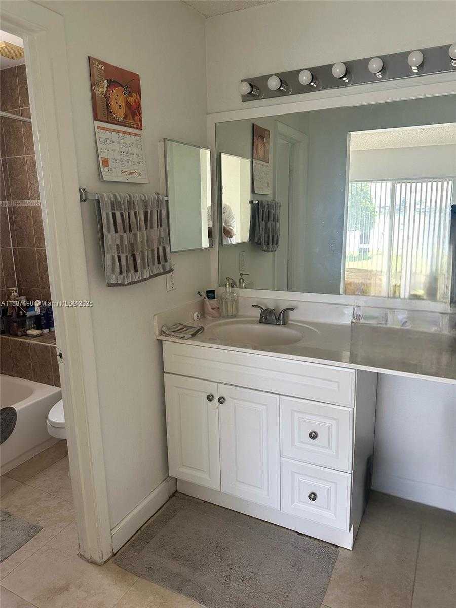
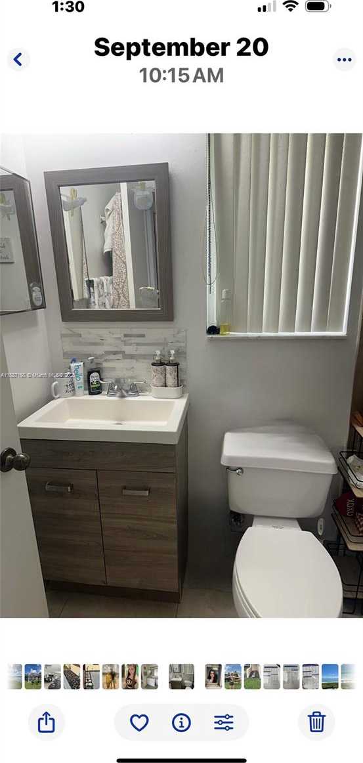
Contact us
Schedule Tour
| Address | 1669 SALERNO CIR, Weston |
| Building Name | SECTORS 3 & 4 BOUNDARY PL |
| Type of Property | Single Family Residence |
| Property Style | Single Family-Annual, House |
| Price | $4,000 |
| Property Status | Active |
| MLS Number | A11887198 |
| Bedrooms Number | 3 |
| Full Bathrooms Number | 2 |
| Living Area | 1353 |
| Lot Size | 7567 |
| Year Built | 1996 |
| Garage Spaces Number | 2 |
| Rent Period | Monthly |
| Folio Number | 493935020100 |
| Zoning Information | R-1 |
| Days on Market | 4 |
Detailed Description: TRUE 3 BED 2 BATH FULL 2 CAR GARAGE SINGLE FAMILY HOME – MOVE-IN CONDITION “SUPER CLEAN OVERSIZED SCREENED PATIO WITH OUTSTANDING LAKE VIEW (LOT NOT FENCED) FAMILY SUBDIVISION WITH COMMUNITY POOL and PLAY AREA – VAULTED CEILINGS SPLIT BEDROOM PLAN ALL APPLIANCES INCLUDED W / SERVICE CONTRACT MIN 1 YEAR LEASE 1ST, LAST and SECURITY FULL APPLICATION and CREDIT REPORT REQUIRED – SMALL PET OK WITH OWNERS APPROAVAL and PET SECURITY DEPOSIT. APPLIACATION and CREDIT REPORT REQUIRED WITH AGREEMENT TO LEASE
Internet
Waterfront
Pets Allowed
Property added to favorites
Loan
Mortgage
Expert
Hide
Address Information
| State | Florida |
| City | Weston |
| County | Broward County |
| Zip Code | 33327 |
| Address | 1669 SALERNO CIR |
| Section | 35 |
| Zip Code (4 Digits) | 1901 |
Financial Information
| Price | $4,000 |
| Price per Foot | $0 |
| Folio Number | 493935020100 |
| Rent Period | Monthly |
Full Descriptions
| Detailed Description | TRUE 3 BED 2 BATH FULL 2 CAR GARAGE SINGLE FAMILY HOME – MOVE-IN CONDITION “SUPER CLEAN OVERSIZED SCREENED PATIO WITH OUTSTANDING LAKE VIEW (LOT NOT FENCED) FAMILY SUBDIVISION WITH COMMUNITY POOL and PLAY AREA – VAULTED CEILINGS SPLIT BEDROOM PLAN ALL APPLIANCES INCLUDED W / SERVICE CONTRACT MIN 1 YEAR LEASE 1ST, LAST and SECURITY FULL APPLICATION and CREDIT REPORT REQUIRED – SMALL PET OK WITH OWNERS APPROAVAL and PET SECURITY DEPOSIT. APPLIACATION and CREDIT REPORT REQUIRED WITH AGREEMENT TO LEASE |
| How to Reach | GLADES PARKWAY TO SAN MESSINA ENTRANCE THEN FIRST RIGHT ON SALERNO CIR TO PROPERTY ON THE RIGHT SIDE |
| Property View | Lake |
| Water Access | Other |
| Waterfront Description | Lake |
| Design Description | Ranch |
| Roof Description | Curved / S-Tile Roof |
| Floor Description | Tile |
| Interior Features | Entrance Foyer, Split Bedroom, Vaulted Ceiling (s), Walk-In Closet (s) |
| Furnished Information | Unfurnished |
| Equipment Appliances | Dishwasher, Disposal, Dryer, Electric Water Heater, Microwave, Electric Range, Refrigerator, Washer |
| Amenities | Child Play Area, Community Pool |
| Cooling Description | Central Air, Electric |
| Heating Description | Central, Electric |
| Water Description | Municipal Water |
| Sewer Description | Sewer |
| Parking Description | Limited #Of Vehicle, No Rv / Boats, No Trucks / Trailers |
| Pet Restrictions | Maximum 20 Lbs |
Property parameters
| Bedrooms Number | 3 |
| Full Baths Number | 2 |
| Balcony Includes | 1 |
| Living Area | 1353 |
| Lot Size | 7567 |
| Zoning Information | R-1 |
| Year Built | 1996 |
| Type of Property | Single Family Residence |
| Style | Single Family-Annual, House |
| Model Name | BONAIRE |
| Building Name | SECTORS 3 & 4 BOUNDARY PL |
| Development Name | SECTORS 3 & 4 BOUNDARY PL |
| Construction Type | CBS Construction |
| Stories Number | 1 |
| Garage Spaces Number | 2 |
| Listed with | Berkshire Hathaway HomeServices Florida Realty |
