4314 MAHOGANY RIDGE DR, Weston
$4,200 USD 3 2
Pictures
Map
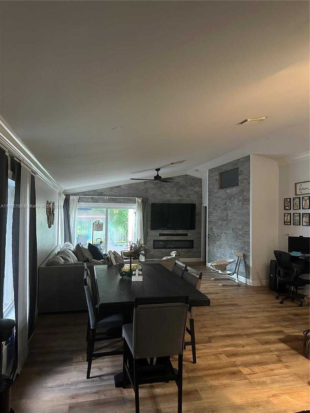

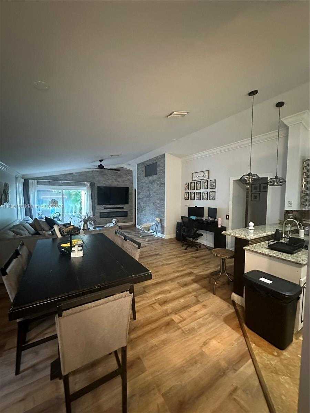
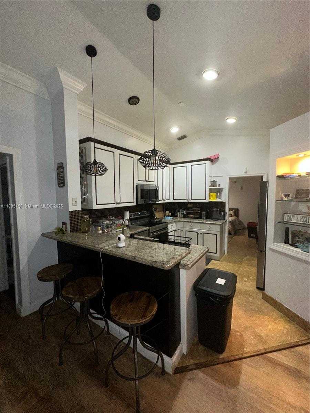
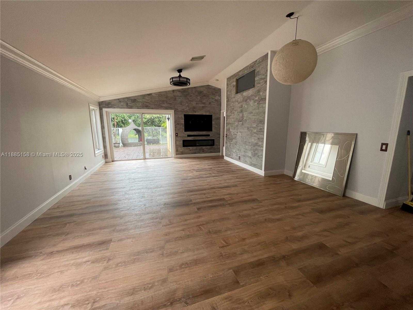
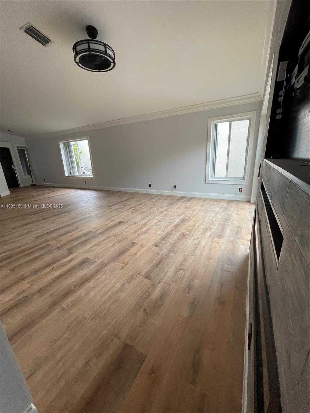
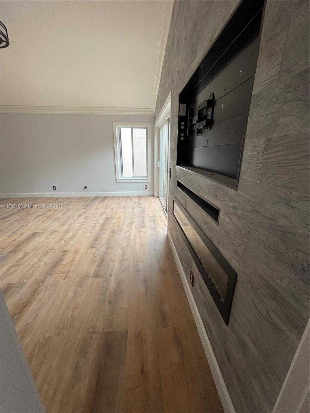
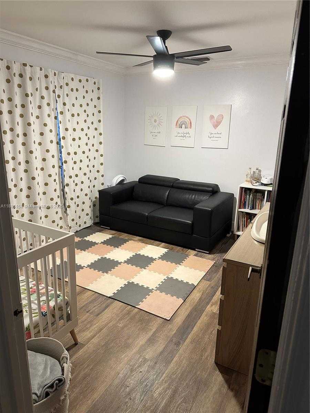
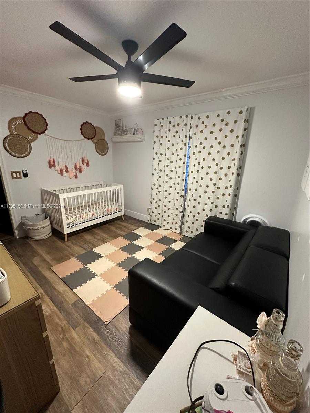
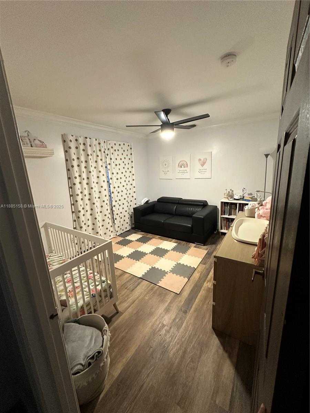
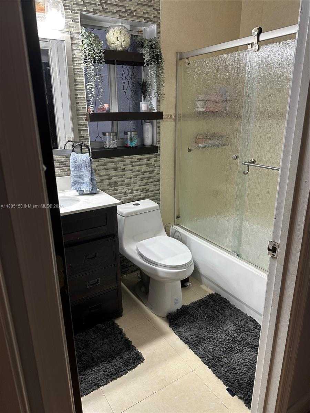
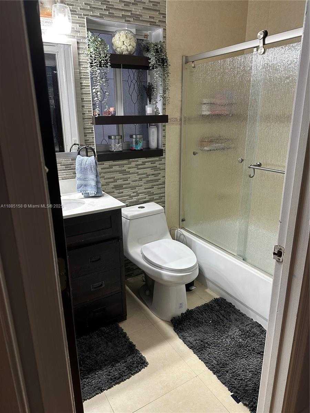
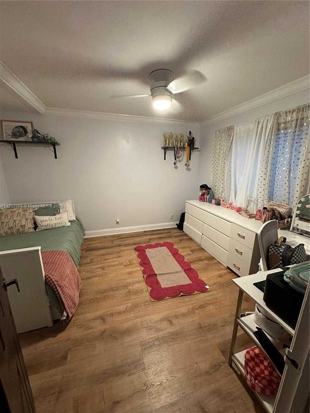
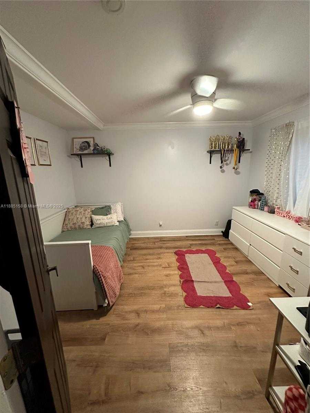
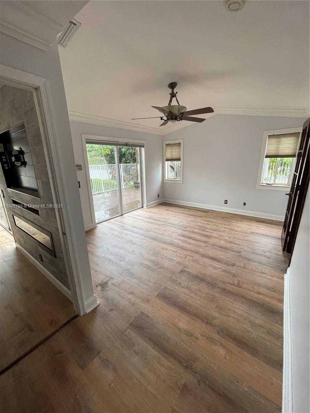
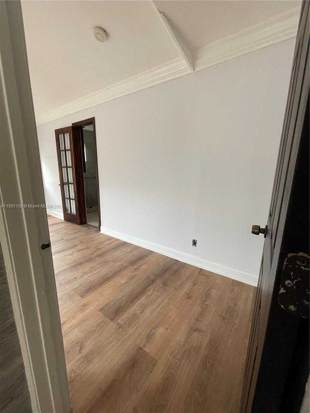
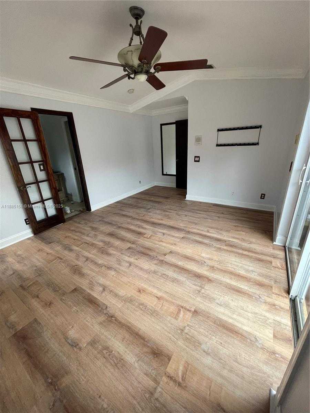
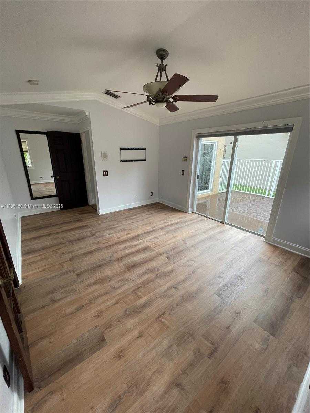
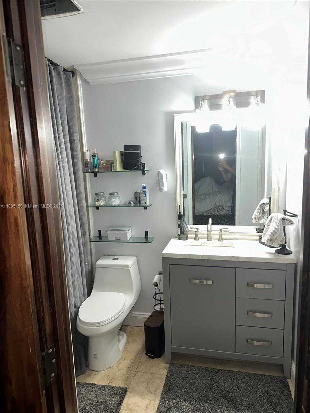
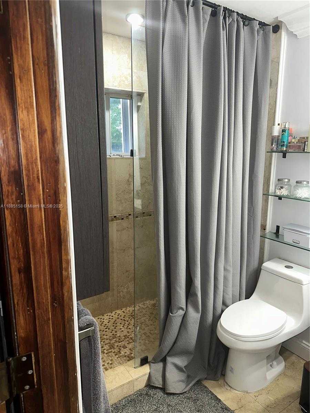
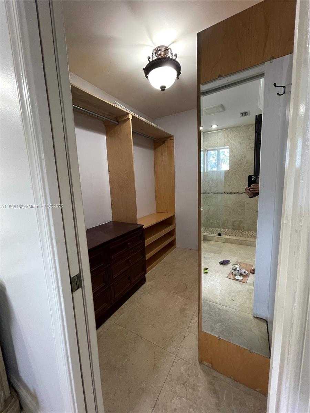
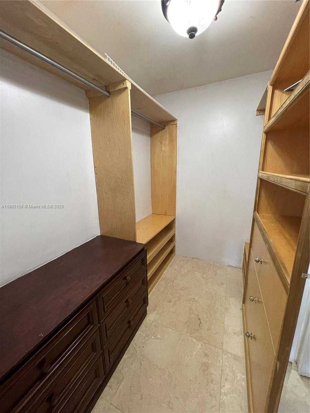
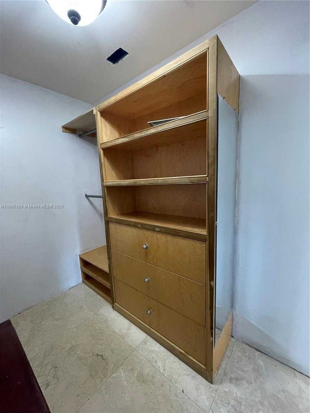
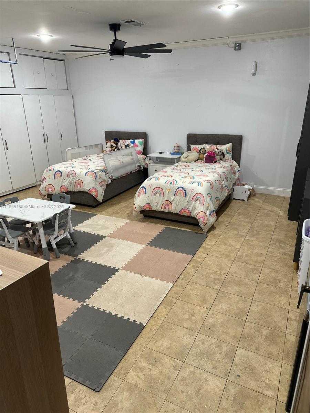
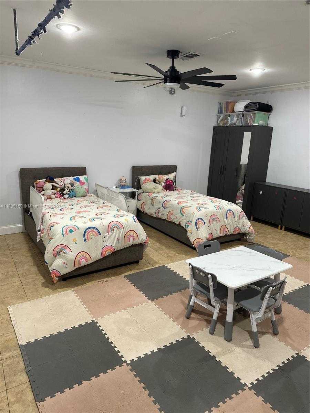
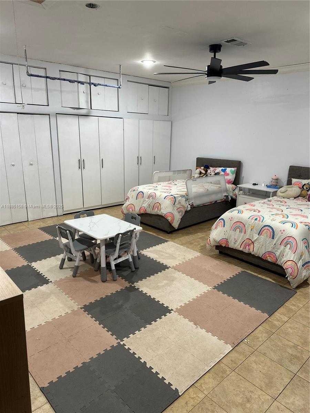
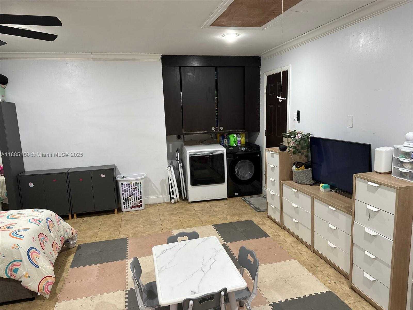
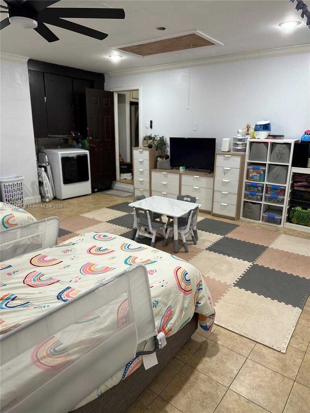
Contact us
Schedule Tour
| Address | 4314 MAHOGANY RIDGE DR, Weston |
| Building Name | SECTOR 8 9 AND 10 |
| Type of Property | Single Family Residence |
| Property Style | Single Family-Annual, House |
| Price | $4,200 |
| Property Status | Active |
| MLS Number | A11885158 |
| Bedrooms Number | 3 |
| Full Bathrooms Number | 2 |
| Living Area | 1390 |
| Lot Size | 5000 |
| Year Built | 1997 |
| Rent Period | Annually |
| Folio Number | 504030050530 |
| Zoning Information | R-1 |
| Days on Market | 11 |
Detailed Description: Beautiful Family oriented Community The Ridges Home with an open concept floor plan and with great walk paths, big club house with kiddie pool, sprinklers and big lap pool surrounded by cabanas, tables and lounge chairs to enjoy with the family. Close to all A + schools elementary, middle school and High school S This home is updated and boast of a great out door patio gated with mango, avocado and coconut trees. Hurricane Shutters, Stainless steel appliances, granite counter tops and extra room ideal for family room, guest room or just that 4th bedroom you need lots of storage. Please note parking only for 3 cars.
Internet
Waterfront
Pets Allowed
Property added to favorites
Loan
Mortgage
Expert
Hide
Address Information
| State | Florida |
| City | Weston |
| County | Broward County |
| Zip Code | 33331 |
| Address | 4314 MAHOGANY RIDGE DR |
| Section | 30 |
| Zip Code (4 Digits) | 3829 |
Financial Information
| Price | $4,200 |
| Price per Foot | $0 |
| Folio Number | 504030050530 |
| Rent Period | Annually |
Full Descriptions
| Detailed Description | Beautiful Family oriented Community The Ridges Home with an open concept floor plan and with great walk paths, big club house with kiddie pool, sprinklers and big lap pool surrounded by cabanas, tables and lounge chairs to enjoy with the family. Close to all A + schools elementary, middle school and High school S This home is updated and boast of a great out door patio gated with mango, avocado and coconut trees. Hurricane Shutters, Stainless steel appliances, granite counter tops and extra room ideal for family room, guest room or just that 4th bedroom you need lots of storage. Please note parking only for 3 cars. |
| How to Reach | Two entrances one thru Bonaventure other thru South Post Rd |
| Property View | Lake |
| Water Access | None, Other |
| Waterfront Description | Lake |
| Design Description | First Floor Entry |
| Roof Description | Barrel Roof |
| Floor Description | Marble |
| Interior Features | First Floor Entry |
| Exterior Features | Barbeque, Fruit Trees |
| Furnished Information | Unfurnished |
| Equipment Appliances | Dishwasher, Dryer, Microwave, Electric Range, Refrigerator, Washer |
| Amenities | Clubhouse, Community Pool |
| Cooling Description | Ceiling Fan (s), Central Air |
| Heating Description | Central |
| Water Description | Municipal Water |
| Sewer Description | Sewer |
| Pet Restrictions | Restrictions Or Possible Restrictions |
Property parameters
| Bedrooms Number | 3 |
| Full Baths Number | 2 |
| Balcony Includes | 1 |
| Living Area | 1390 |
| Lot Size | 5000 |
| Zoning Information | R-1 |
| Year Built | 1997 |
| Type of Property | Single Family Residence |
| Style | Single Family-Annual, House |
| Building Name | SECTOR 8 9 AND 10 |
| Development Name | SECTOR 8 9 AND 10 |
| Construction Type | Concrete Block Construction,CBS Construction |
| Listed with | United Realty Group Inc. |
