3772 OAK RIDGE CIR, Weston
$7,200 USD 4 3
Pictures
Map
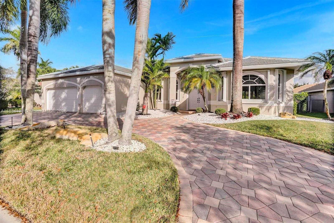

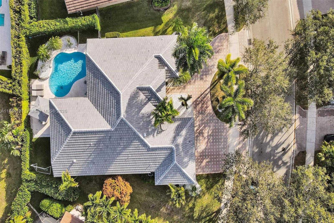
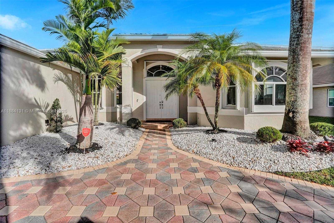
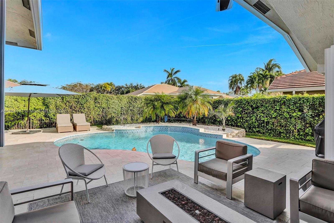
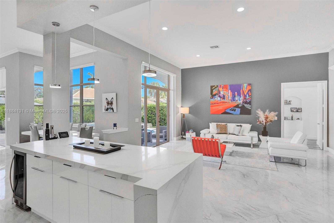
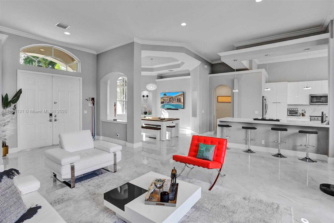
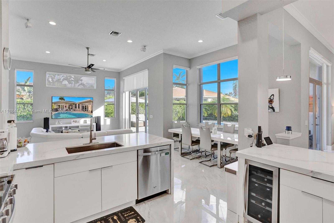
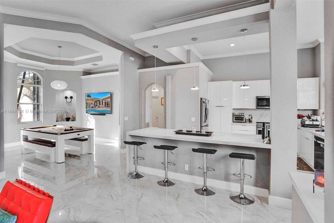
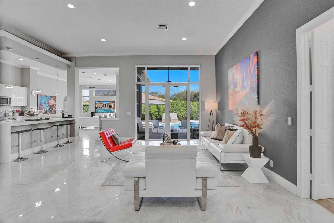
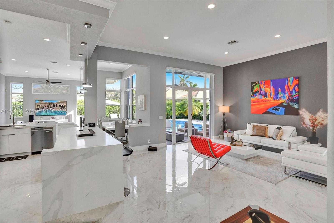
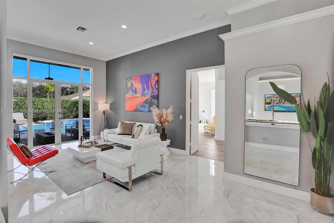
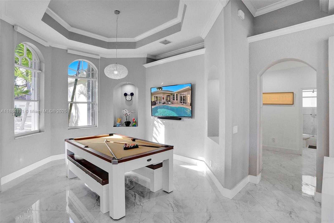
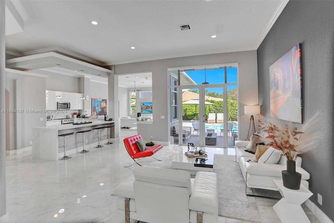
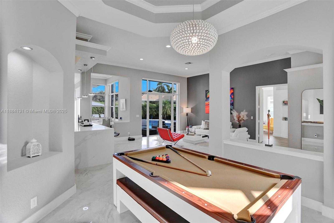
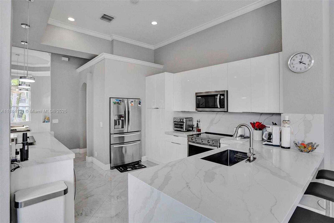
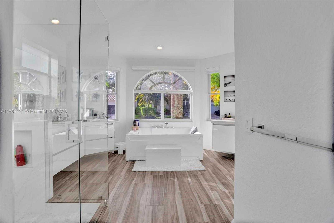
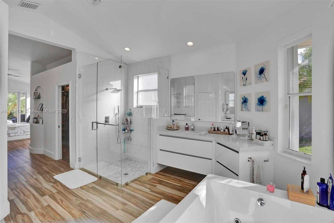
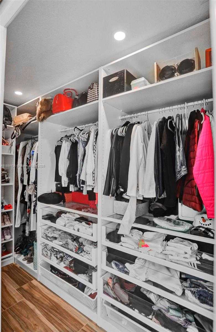
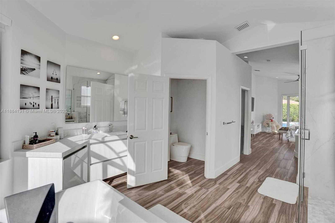
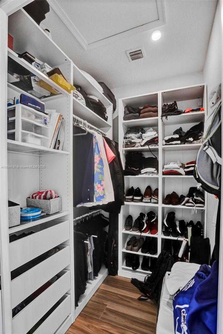
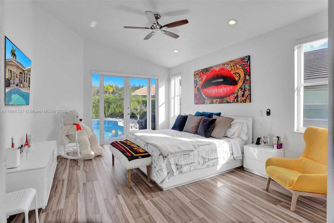
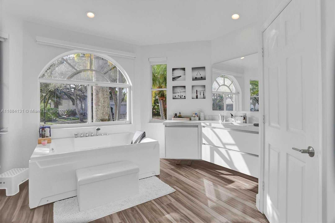
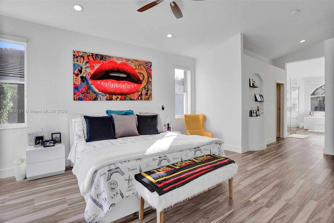
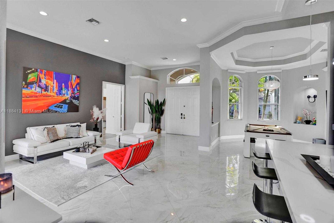
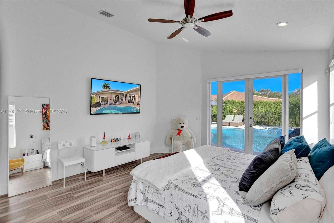
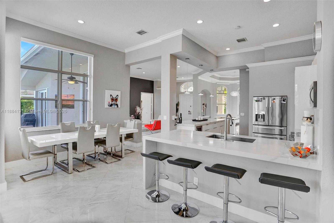
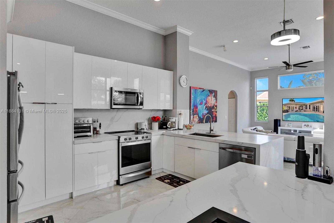
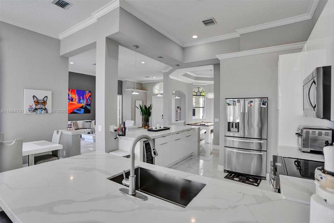
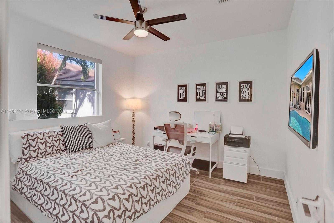
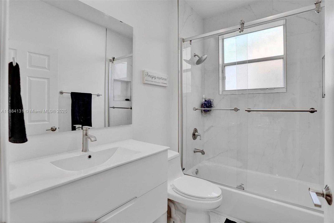
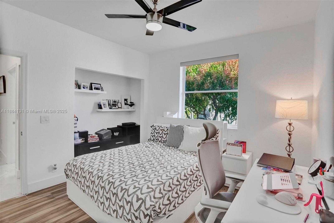
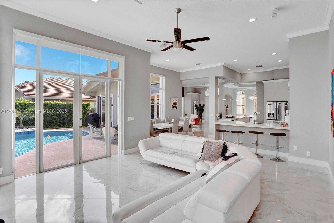
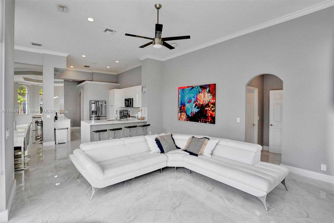
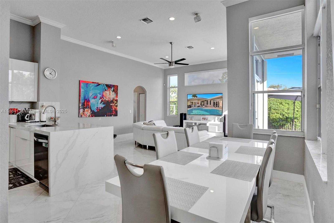
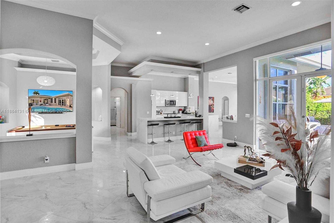
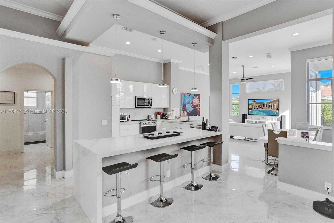
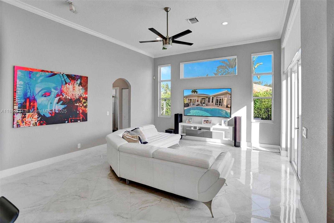
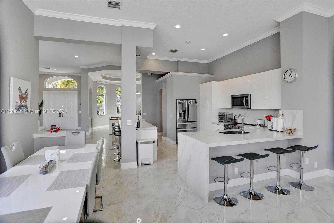
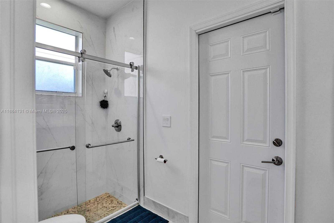
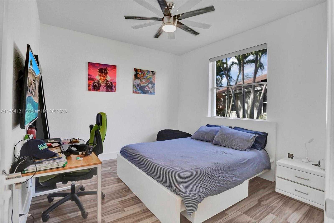
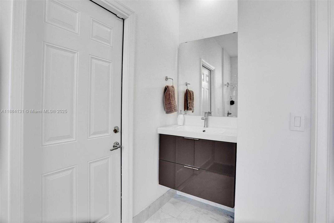
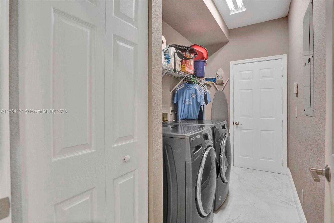
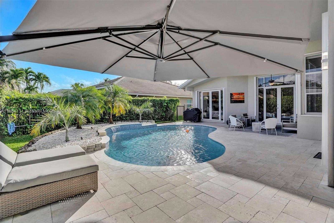
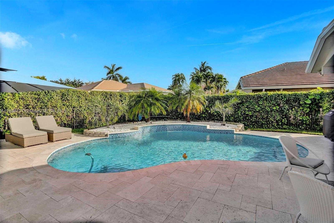
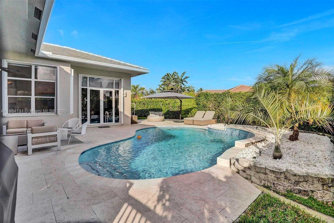
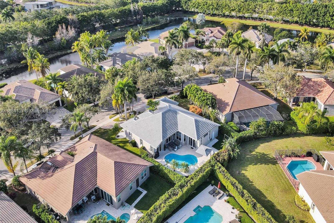
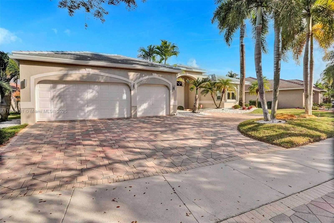
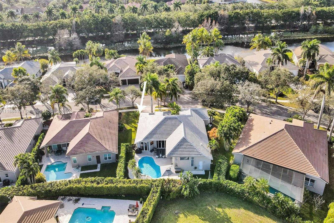
Contact us
Schedule Tour
| Address | 3772 OAK RIDGE CIR, Weston |
| Building Name | SECTORS 8 9 AND 10 PLAT |
| Type of Property | Single Family Residence |
| Property Style | Single Family-Annual, House |
| Price | $7,200 |
| Property Status | Active |
| MLS Number | A11884131 |
| Bedrooms Number | 4 |
| Full Bathrooms Number | 3 |
| Living Area | 2693 |
| Lot Size | 10711 |
| Year Built | 1997 |
| Garage Spaces Number | 3 |
| Rent Period | Annually |
| Folio Number | 504030040760 |
| Zoning Information | R-3 |
| Days on Market | 7 |
Detailed Description: Fully renovated 1-story home in The Ridges with 3-way split-bedroom plan. Features include high ceilings, porcelain tile floors, quartz kitchen with custom cabinetry and wine cooler, and spa-like main bath with soaking tub and glass shower. Abundant natural light, unique architectural details, and a private pool oasis. Additional perks: central vacuum, LED lighting, 3-car garage and circular driveway. The Ridges is a private enclave of immaculately landscaped streets, 2 manned gatehouses and clubhosue. Very close to A + schools. Photos taken prior to current tenant; décor and furniture may differ. Available for occupancy Dec 15,2025. Showings with 24 hour notice only.
Internet
Pets Allowed
Property added to favorites
Loan
Mortgage
Expert
Hide
Address Information
| State | Florida |
| City | Weston |
| County | Broward County |
| Zip Code | 33331 |
| Address | 3772 OAK RIDGE CIR |
| Section | 30 |
| Zip Code (4 Digits) | 3704 |
Financial Information
| Price | $7,200 |
| Price per Foot | $0 |
| Folio Number | 504030040760 |
| Rent Period | Annually |
Full Descriptions
| Detailed Description | Fully renovated 1-story home in The Ridges with 3-way split-bedroom plan. Features include high ceilings, porcelain tile floors, quartz kitchen with custom cabinetry and wine cooler, and spa-like main bath with soaking tub and glass shower. Abundant natural light, unique architectural details, and a private pool oasis. Additional perks: central vacuum, LED lighting, 3-car garage and circular driveway. The Ridges is a private enclave of immaculately landscaped streets, 2 manned gatehouses and clubhosue. Very close to A + schools. Photos taken prior to current tenant; décor and furniture may differ. Available for occupancy Dec 15,2025. Showings with 24 hour notice only. |
| How to Reach | GPS |
| Property View | Pool |
| Design Description | Ranch |
| Roof Description | Flat Tile |
| Floor Description | Ceramic Floor |
| Interior Features | First Floor Entry, Closet Cabinetry, Pantry, Roman Tub, Split Bedroom, Walk-In Closet (s), Family Room |
| Exterior Features | Lighting |
| Furnished Information | Unfurnished |
| Equipment Appliances | Electric Water Heater, Dishwasher, Disposal, Dryer, Microwave, Electric Range, Refrigerator, Self Cleaning Oven, Washer |
| Pool Description | Auto Pool Clean, In Ground |
| Amenities | Gated, Child Play Area, Community Pool, Guard At Gate, Handball / Basketball, Management On Site, Security P |
| Cooling Description | Ceiling Fan (s), Central Air, Electric |
| Heating Description | Central, Electric |
| Water Description | Municipal Water |
| Sewer Description | Sewer |
| Parking Description | 2 Spaces, Circular Driveway, No Rv / Boats, No Trucks / Trailers |
| Pet Restrictions | Restrictions Or Possible Restrictions |
Property parameters
| Bedrooms Number | 4 |
| Full Baths Number | 3 |
| Balcony Includes | 1 |
| Living Area | 2693 |
| Lot Size | 10711 |
| Zoning Information | R-3 |
| Year Built | 1997 |
| Type of Property | Single Family Residence |
| Style | Single Family-Annual, House |
| Building Name | SECTORS 8 9 AND 10 PLAT |
| Development Name | SECTORS 8 9 AND 10 PLAT,The Ridges |
| Construction Type | CBS Construction,Stucco |
| Garage Spaces Number | 3 |
| Listed with | Coldwell Banker Realty |
