663 LIVE OAK LN, Weston
$5,800 USD 5 3
Pictures
Map
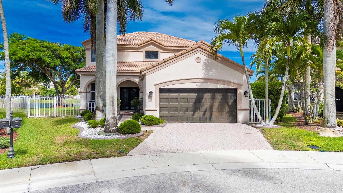

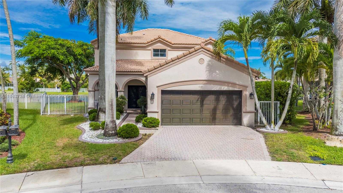
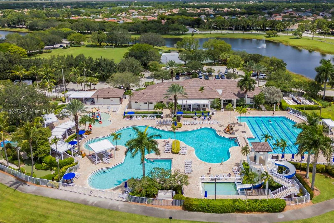
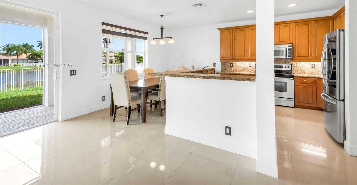
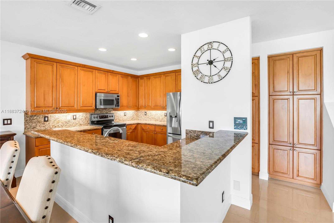
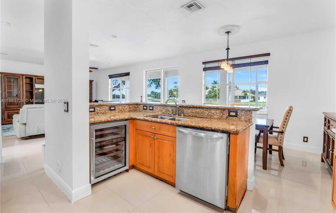
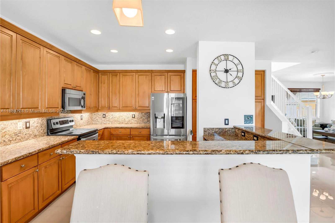
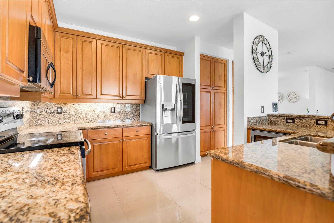
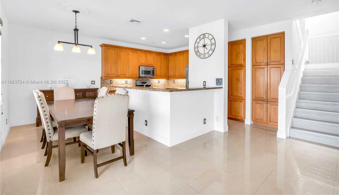
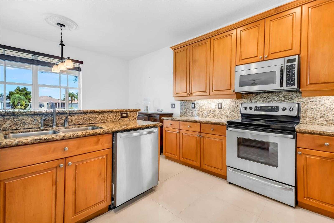
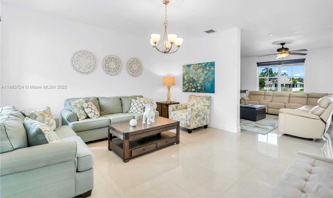
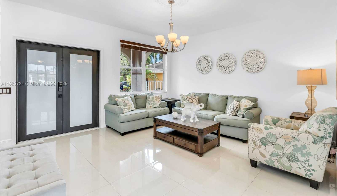
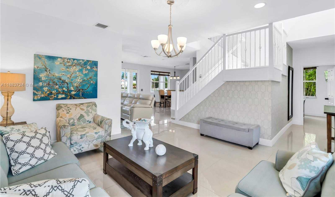
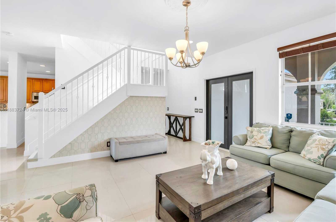
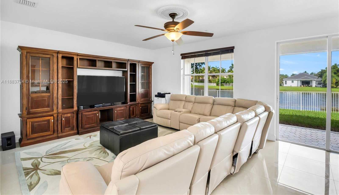
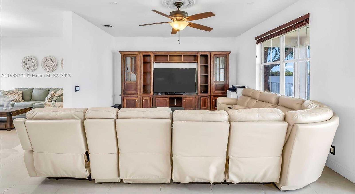
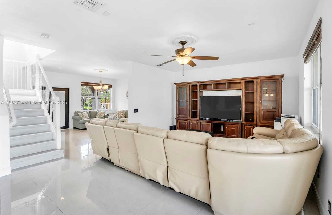
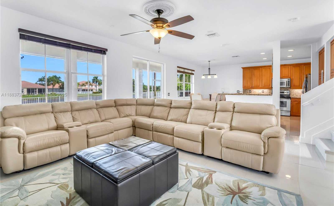
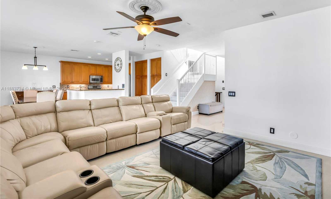
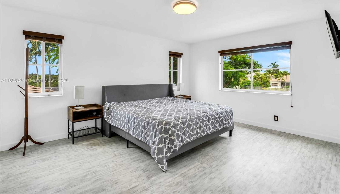
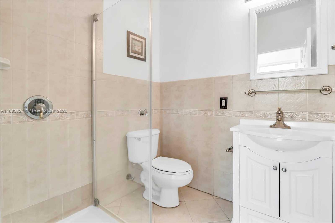
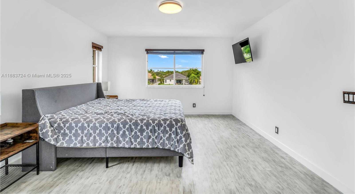
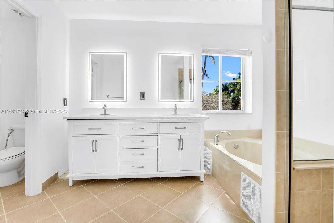
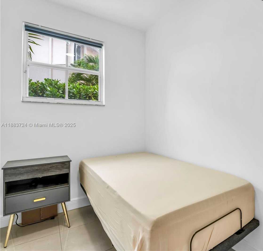
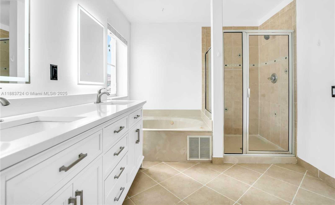
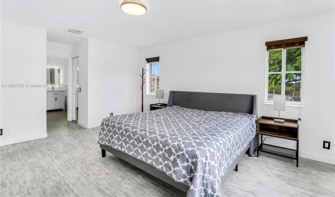
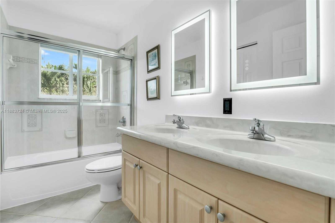
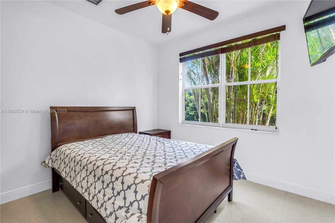
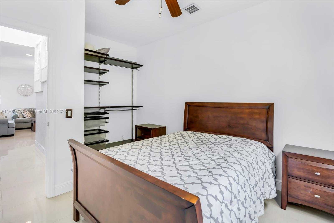
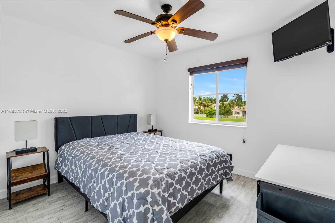
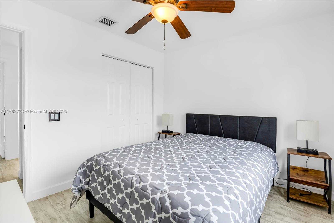
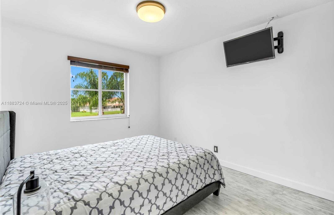
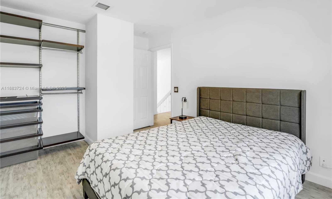
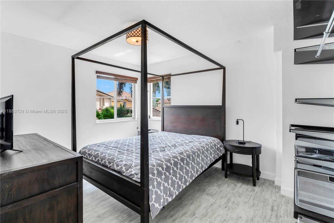
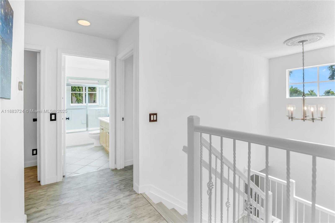
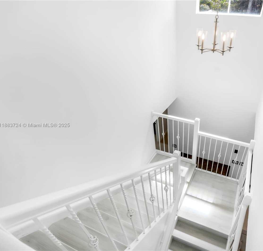
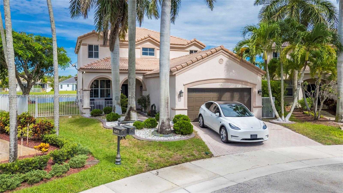
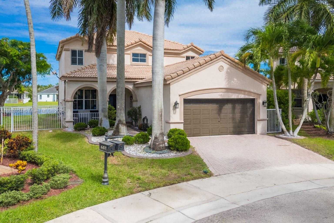
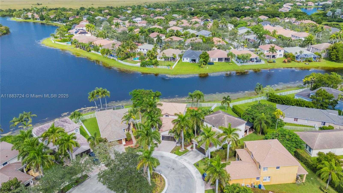
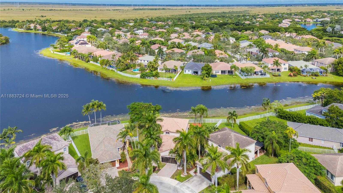
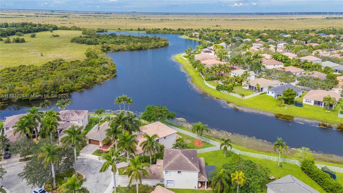
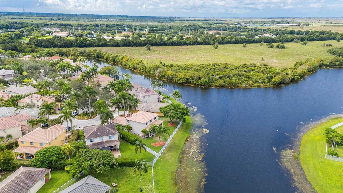
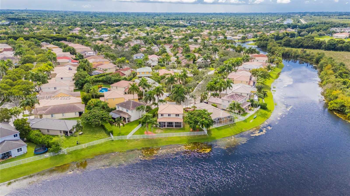
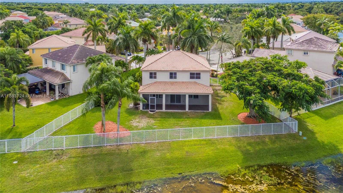
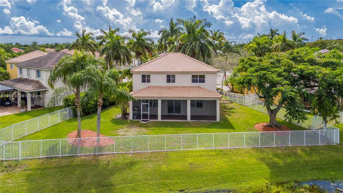
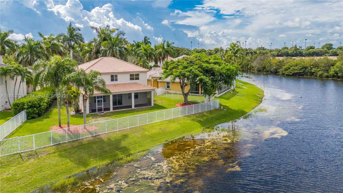
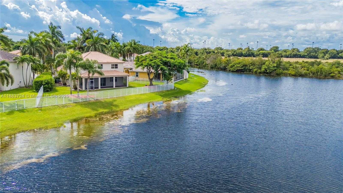
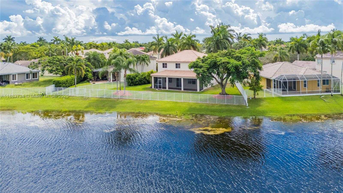
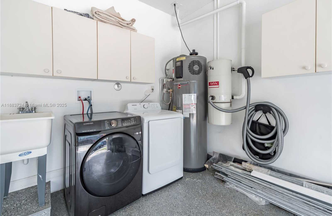
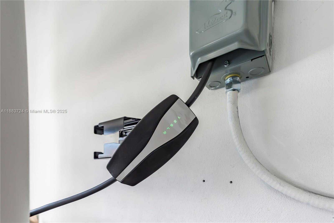
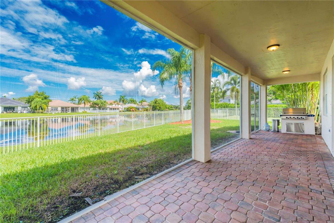
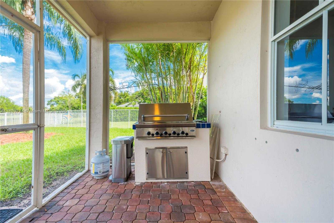
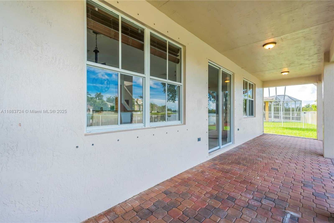
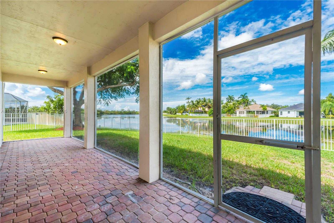
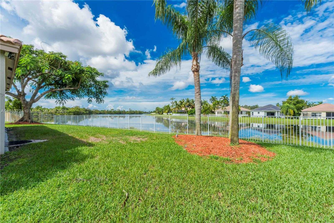
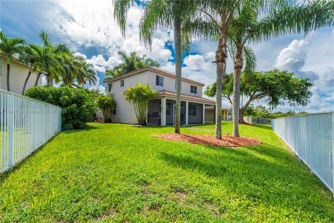
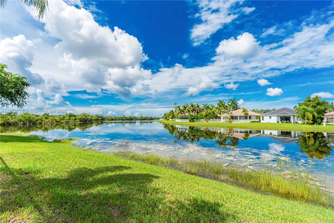
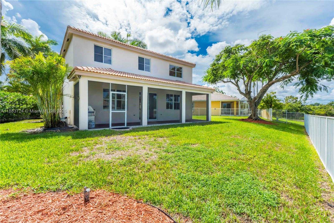
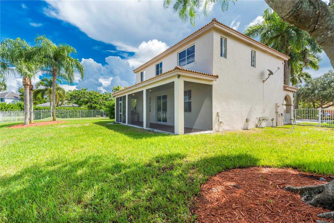
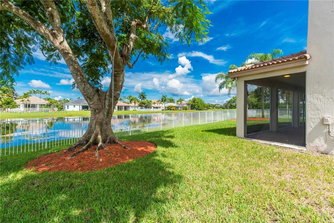
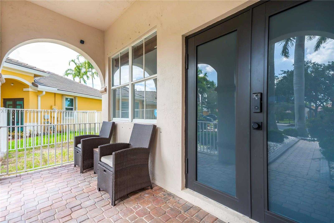
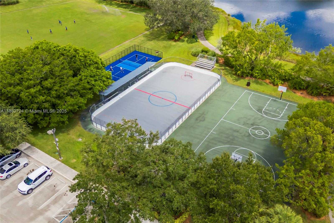
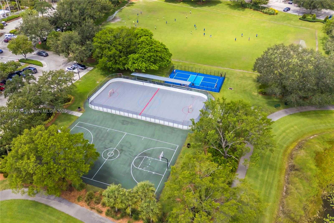
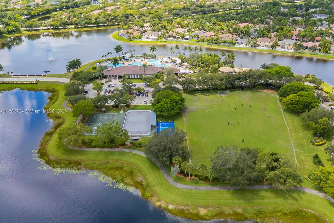
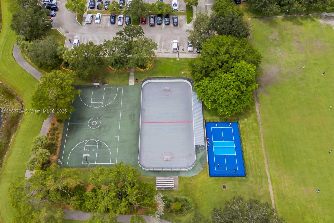
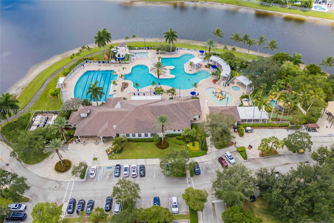
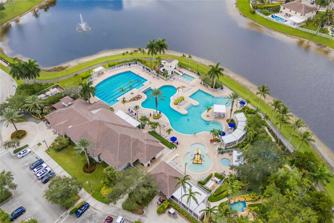
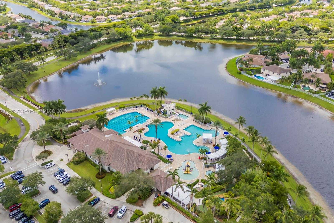
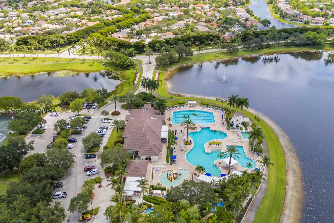
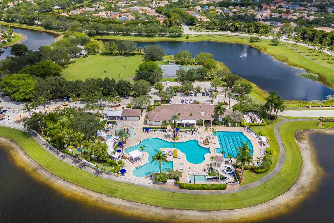
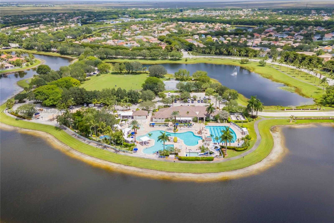
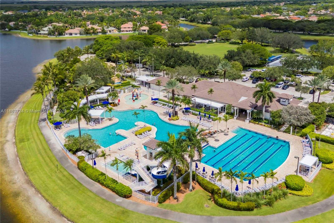
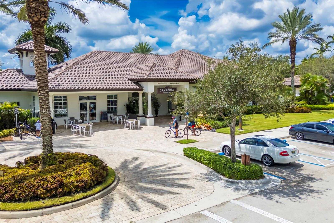
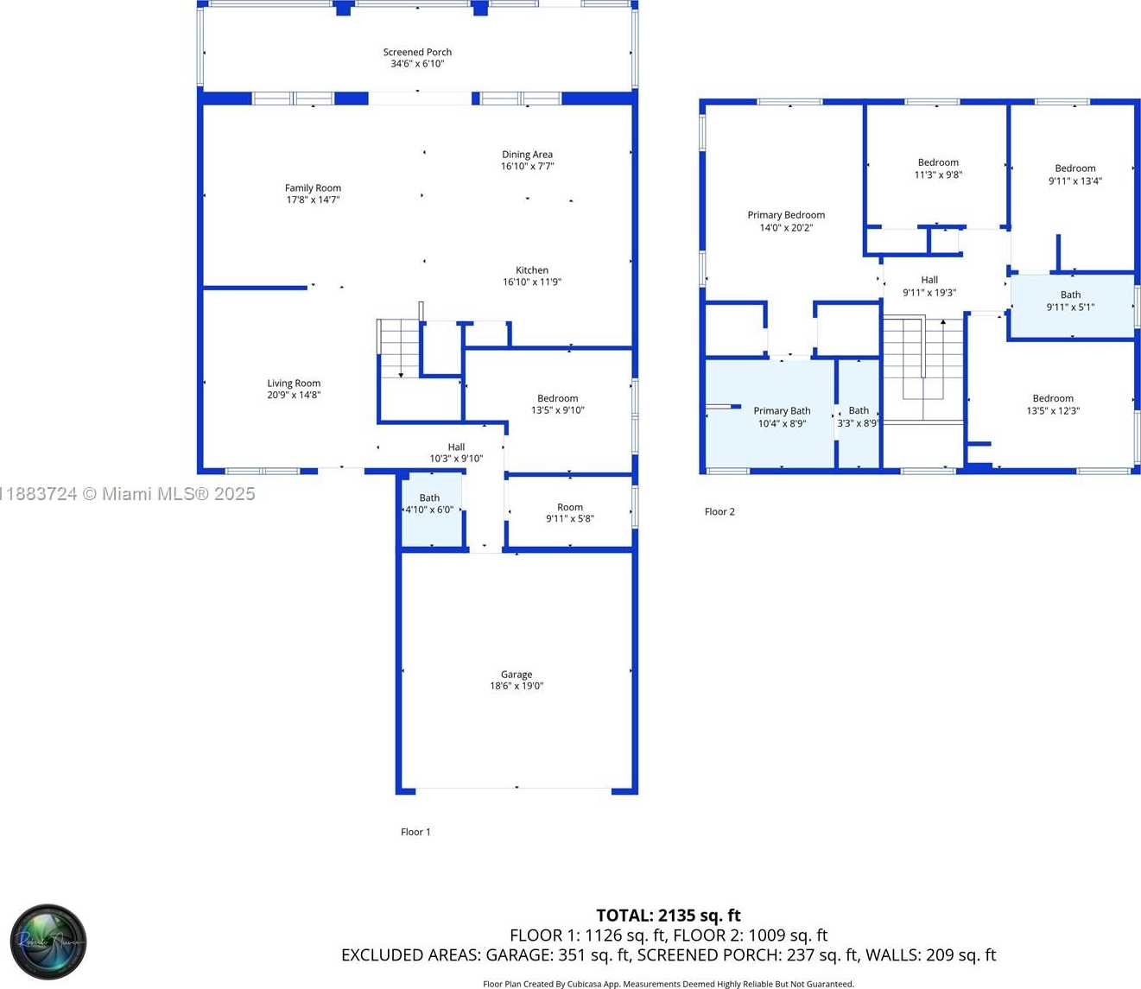
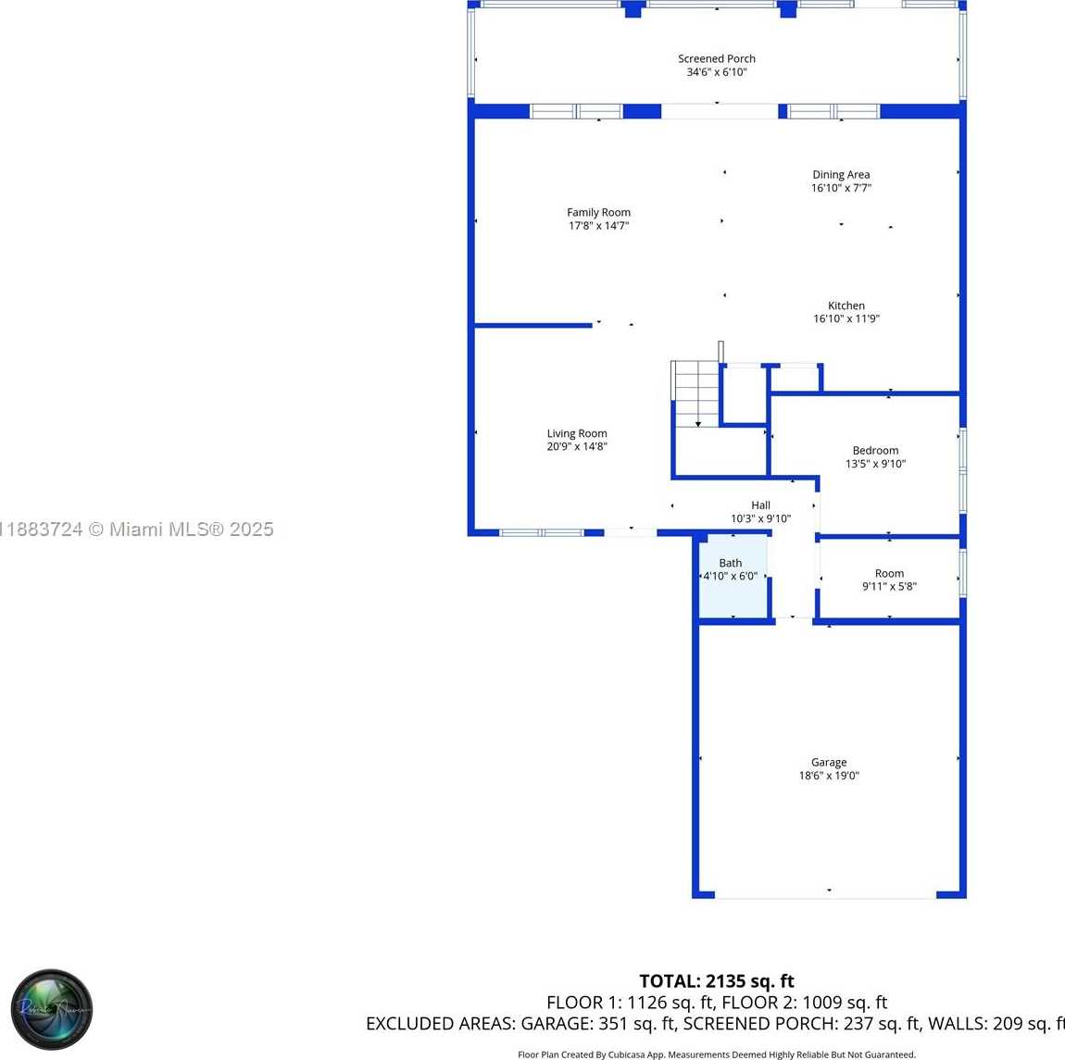
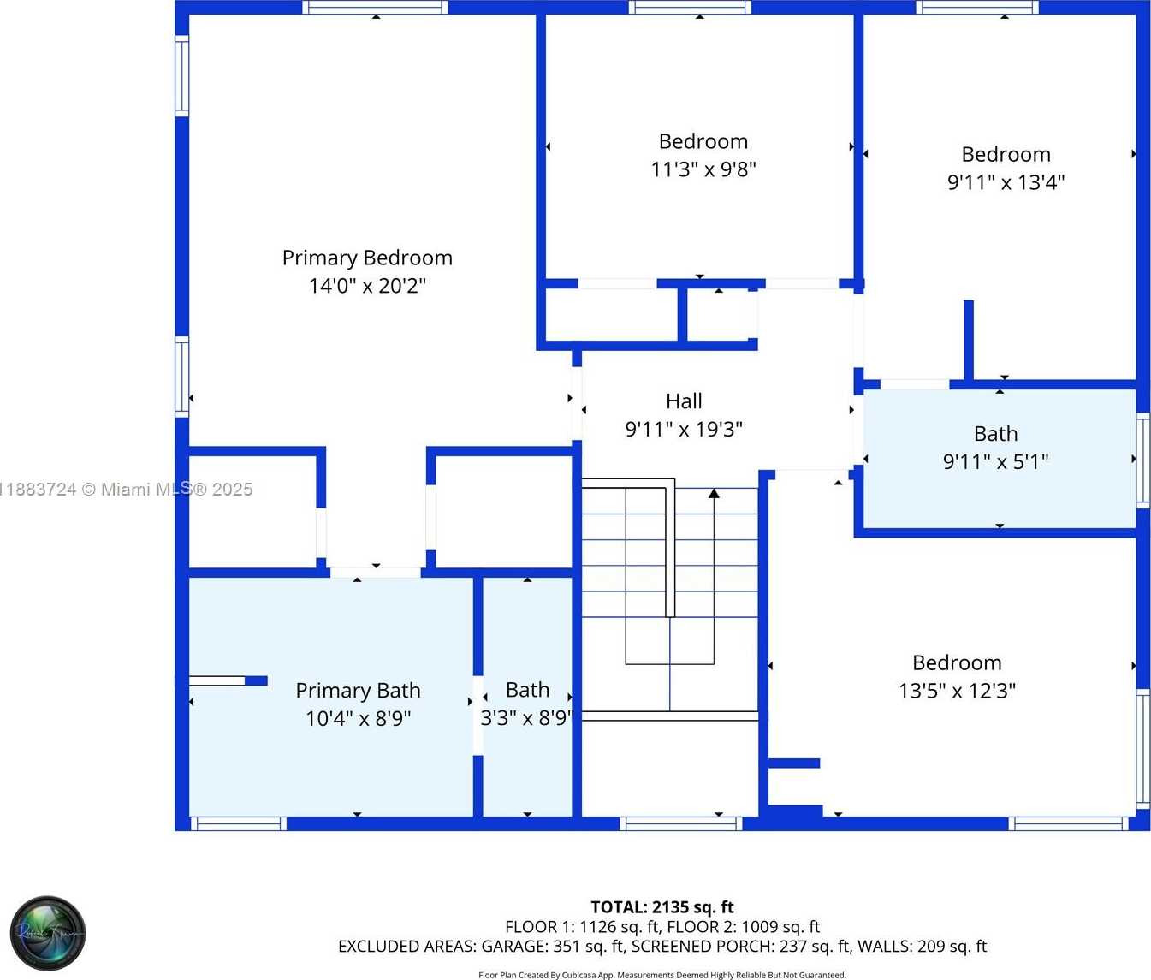
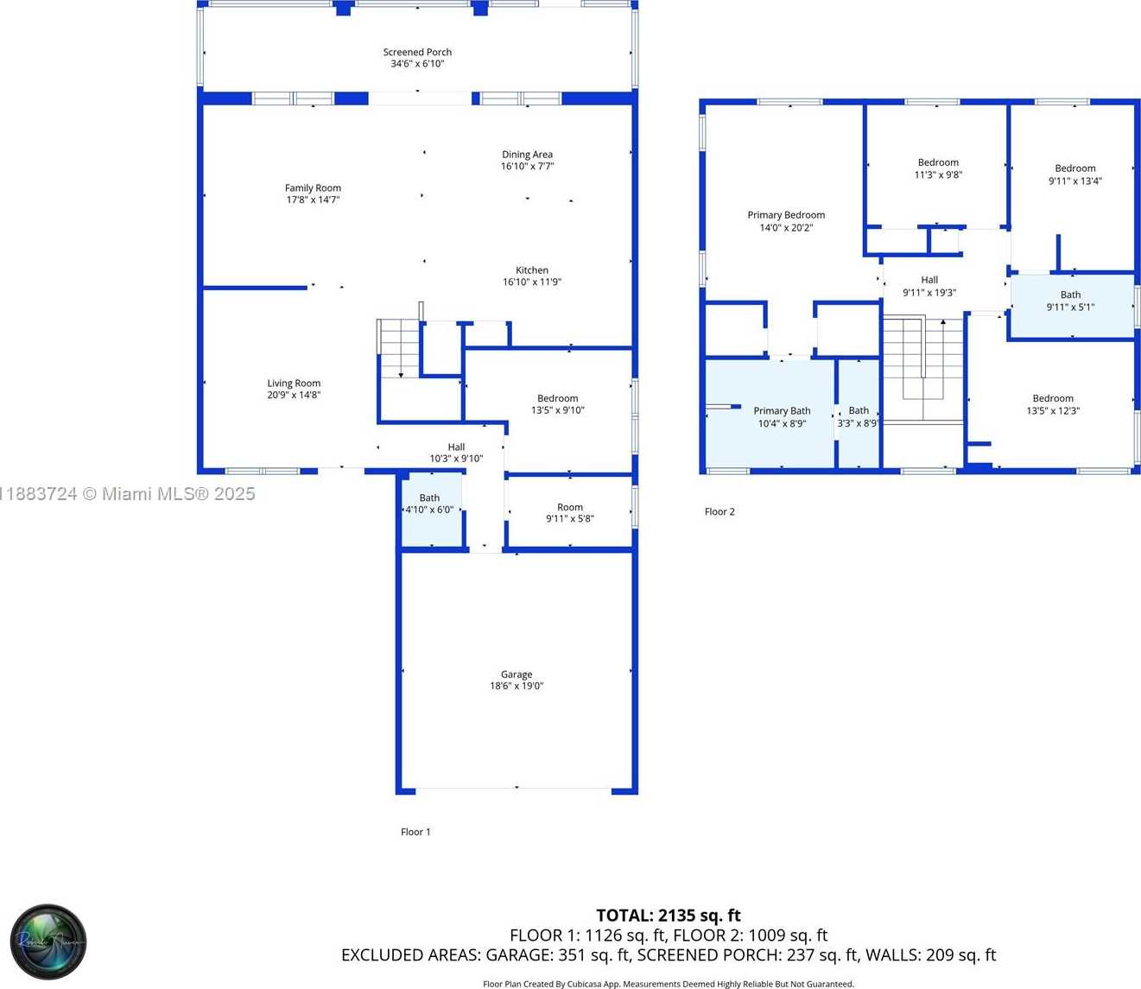
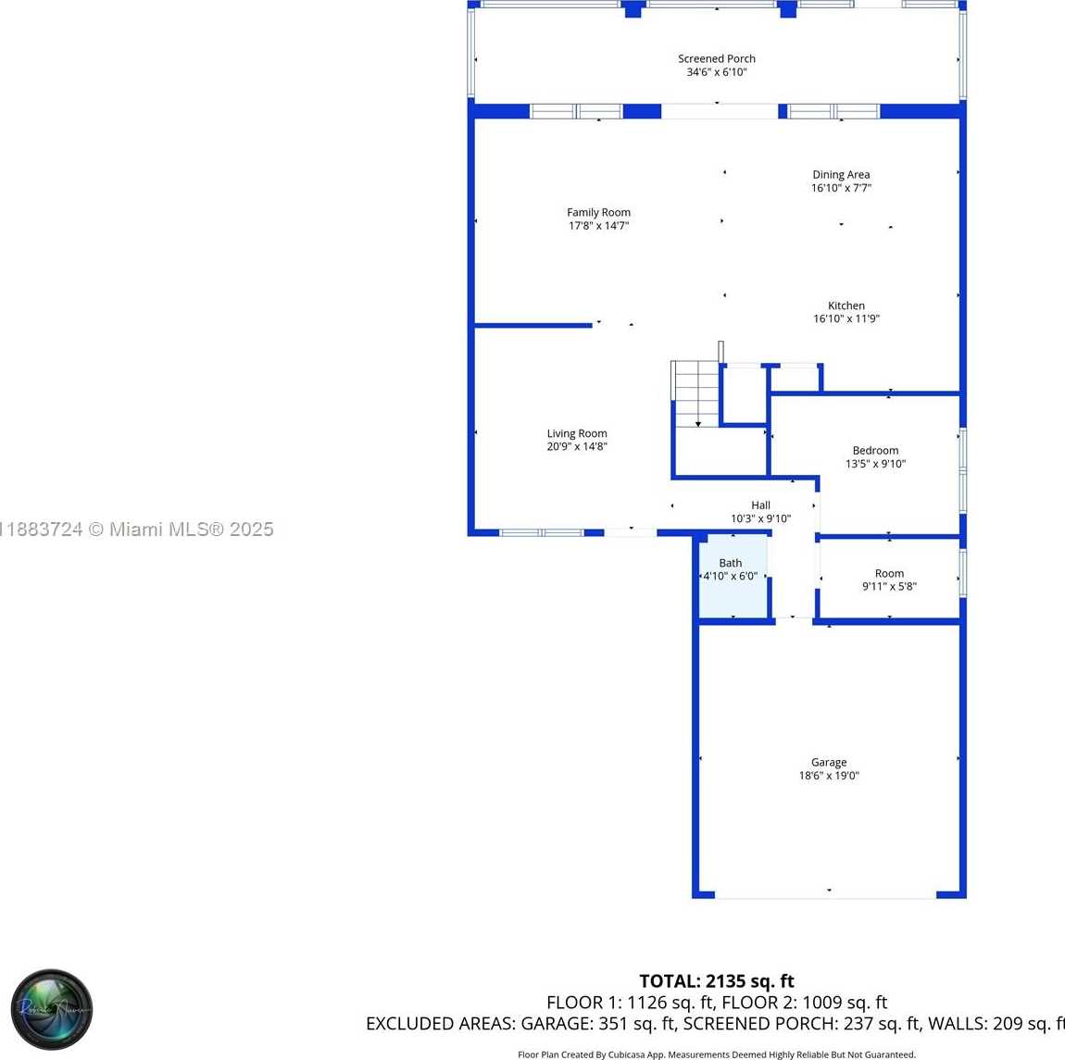
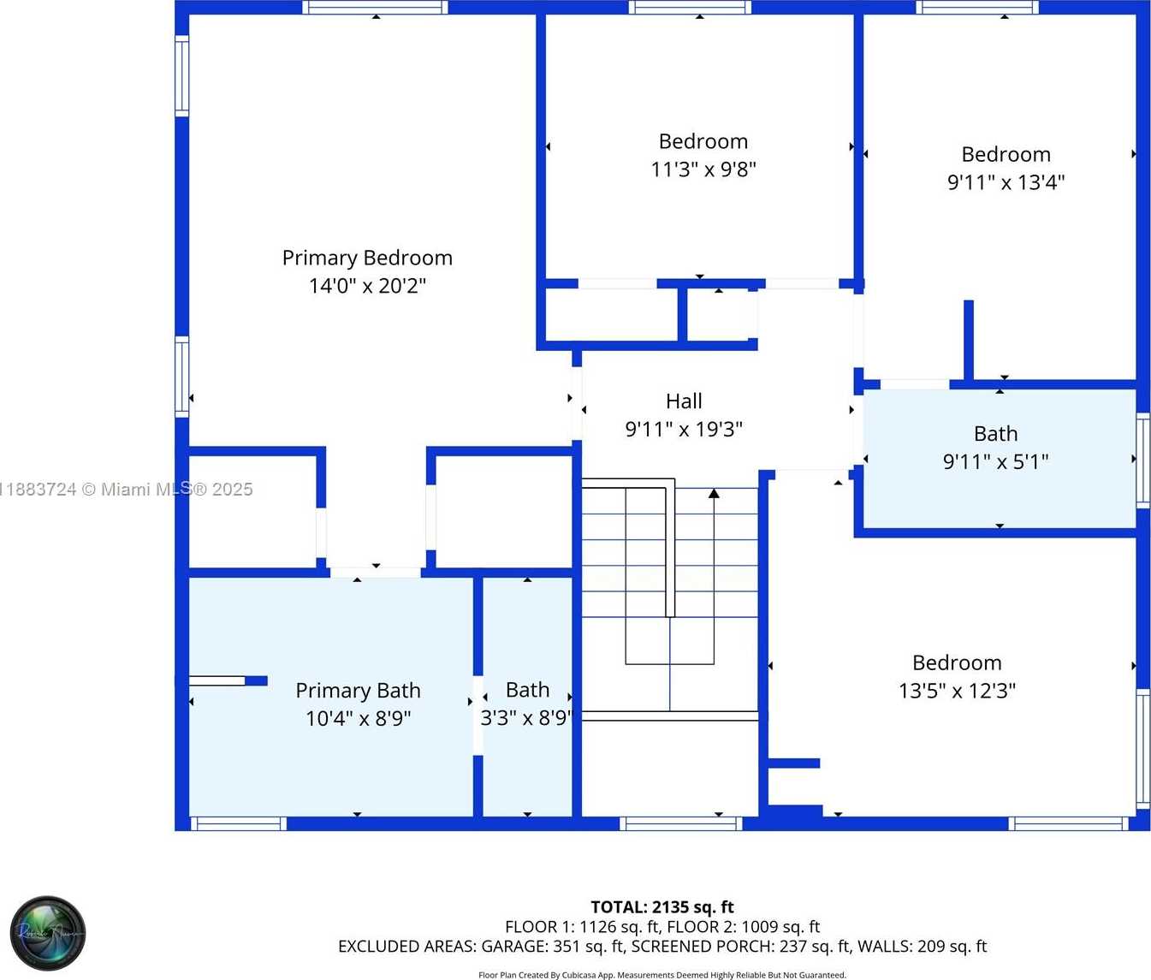
Contact us
Schedule Tour
| Address | 663 LIVE OAK LN, Weston |
| Building Name | SECTOR 2-PARCELS 12 13 14 |
| Type of Property | Single Family Residence |
| Property Style | Single Family-Annual, House |
| Price | $5,800 |
| Property Status | Active |
| MLS Number | A11883724 |
| Bedrooms Number | 5 |
| Full Bathrooms Number | 3 |
| Living Area | 2240 |
| Lot Size | 10301 |
| Year Built | 2001 |
| Garage Spaces Number | 2 |
| Rent Period | Monthly |
| Folio Number | 503911074640 |
| Zoning Information | R-1 |
| Days on Market | 6 |
Detailed Description: Tranquility Meets Modern Comfort! Located in Savanna—one of Weston’s most sought-after gated communities—this waterfront 5-bed, 3-bath home sits at the end of a quiet cul-de-sac on one of the largest lots. Enjoy a huge, private, fenced backyard with panoramic water views and a grill station—perfect for weekend barbecues with friends and family. The bright, open layout features a formal dining room, spacious TV lounge, and multiple seating areas. Includes one bedroom and full bath downstairs, and four bedrooms upstairs. A extra room with a premium adjustable bed can serve as a guest space or converted into a study or den. Features a 2-car garage with EV charger and ample driveway parking. Furnished: $5,800 / mo | Unfurnished: $5,500 / mo
Internet
Waterfront
Pets Allowed
Property added to favorites
Loan
Mortgage
Expert
Hide
Address Information
| State | Florida |
| City | Weston |
| County | Broward County |
| Zip Code | 33327 |
| Address | 663 LIVE OAK LN |
| Section | 11 |
| Zip Code (4 Digits) | 2463 |
Financial Information
| Price | $5,800 |
| Price per Foot | $0 |
| Folio Number | 503911074640 |
| Rent Period | Monthly |
Full Descriptions
| Detailed Description | Tranquility Meets Modern Comfort! Located in Savanna—one of Weston’s most sought-after gated communities—this waterfront 5-bed, 3-bath home sits at the end of a quiet cul-de-sac on one of the largest lots. Enjoy a huge, private, fenced backyard with panoramic water views and a grill station—perfect for weekend barbecues with friends and family. The bright, open layout features a formal dining room, spacious TV lounge, and multiple seating areas. Includes one bedroom and full bath downstairs, and four bedrooms upstairs. A extra room with a premium adjustable bed can serve as a guest space or converted into a study or den. Features a 2-car garage with EV charger and ample driveway parking. Furnished: $5,800 / mo | Unfurnished: $5,500 / mo |
| Property View | Canal, Lake, Water |
| Water Access | None |
| Waterfront Description | Canal Width 121 Feet Or More, Canal, Lagoon |
| Design Description | First Floor Entry |
| Roof Description | Bahama, Curved / S-Tile Roof |
| Floor Description | Ceramic Floor, Tile |
| Interior Features | First Floor Entry, Closet Cabinetry, Cooking Island, Walk-In Closet (s), Den / Library / Office, Family Room, F |
| Exterior Features | Barbeque, Built-In Grill, Lighting |
| Furnished Information | Furnished |
| Equipment Appliances | Gas Water Heater, Dishwasher, Disposal, Dryer, Ice Maker, Microwave, Electric Range, Refrigerator, Washer |
| Amenities | Clubhouse |
| Water Description | Municipal Water |
| Parking Description | 2 Spaces, Additional Spaces Available, Electric Vehicle Charging Station (s) |
| Pet Restrictions | Maximum 20 Lbs |
Property parameters
| Bedrooms Number | 5 |
| Full Baths Number | 3 |
| Balcony Includes | 1 |
| Living Area | 2240 |
| Lot Size | 10301 |
| Zoning Information | R-1 |
| Year Built | 2001 |
| Type of Property | Single Family Residence |
| Style | Single Family-Annual, House |
| Building Name | SECTOR 2-PARCELS 12 13 14 |
| Development Name | SECTOR 2-PARCELS 12 13 14 |
| Construction Type | Concrete Block Construction,CBS Construction |
| Stories Number | 2 |
| Garage Spaces Number | 2 |
| Listed with | Keller Williams Legacy |
