1326 MAJESTY TER #1326, Weston
$4,495 USD 4 2.5
Pictures
Map
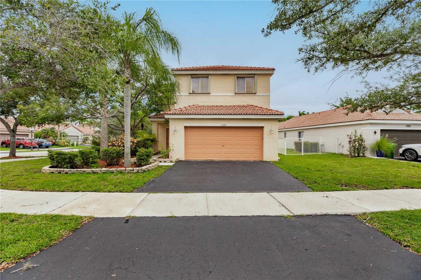

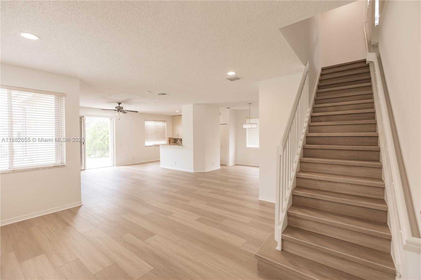
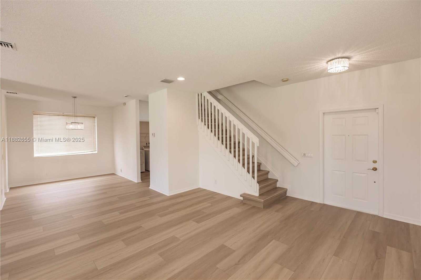
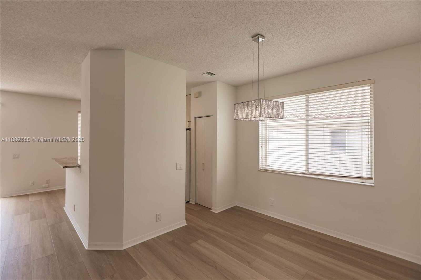
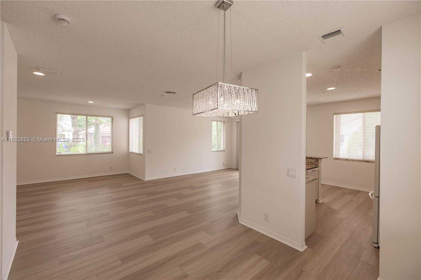
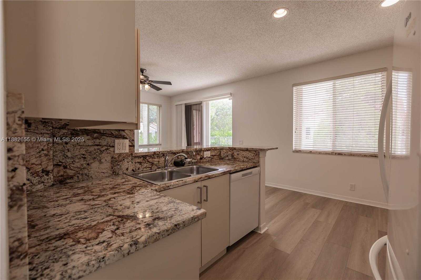
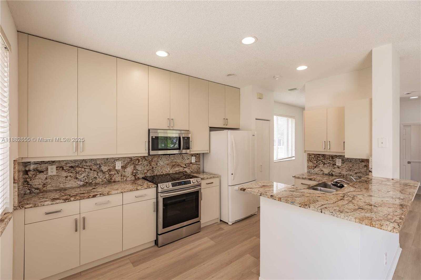
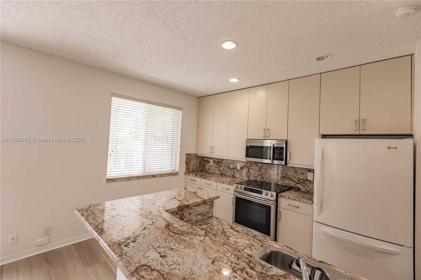
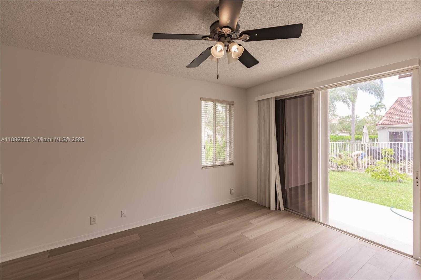
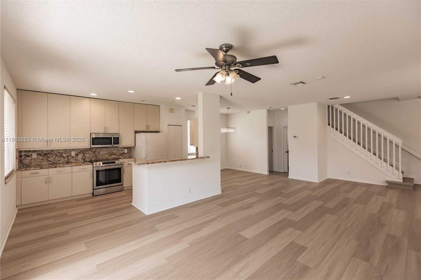
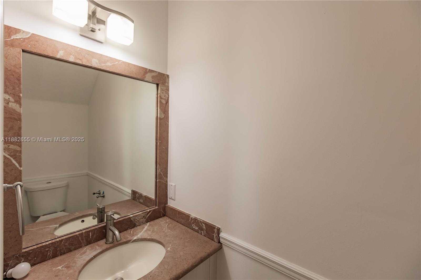
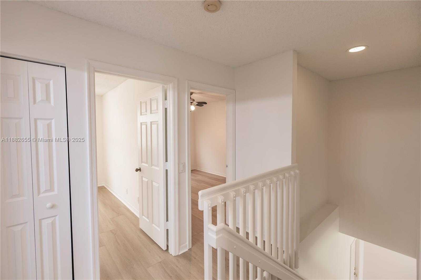
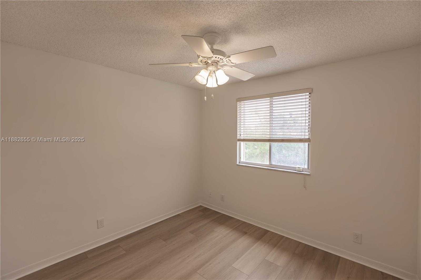
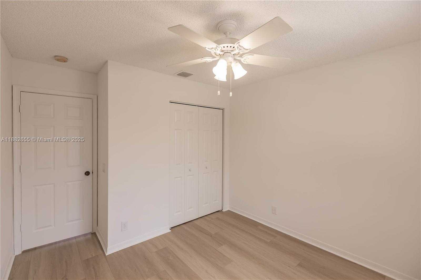
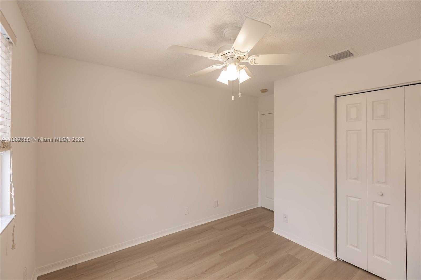
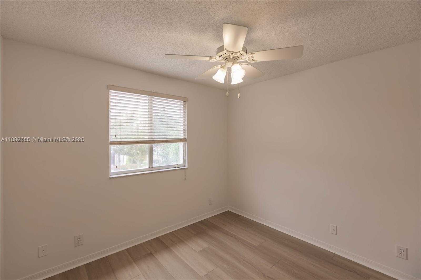
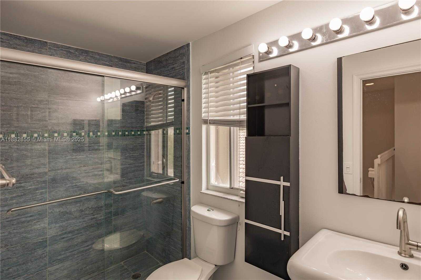
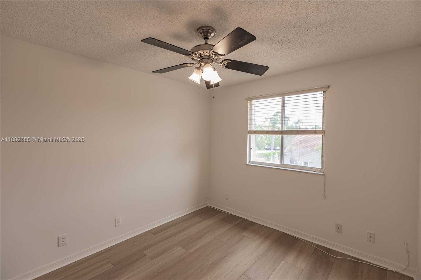
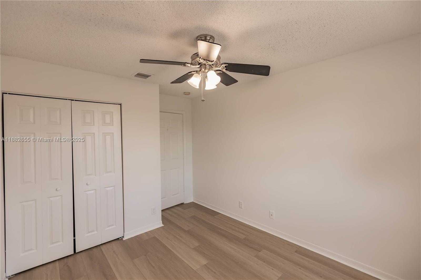
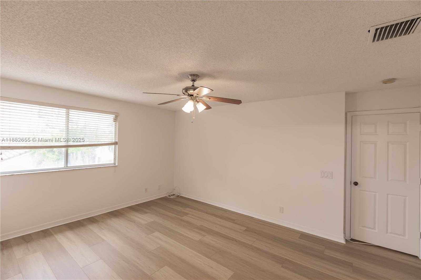
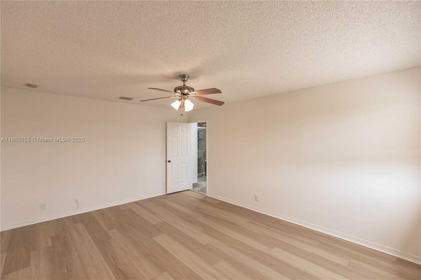
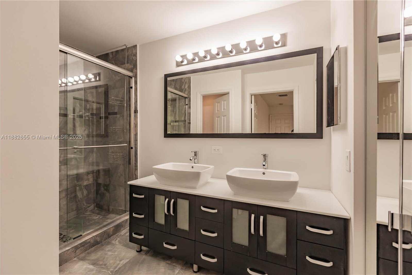
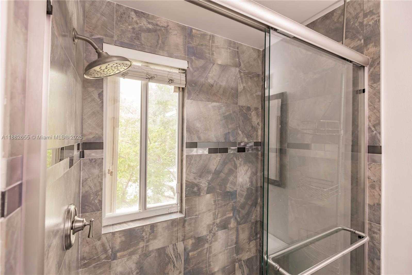
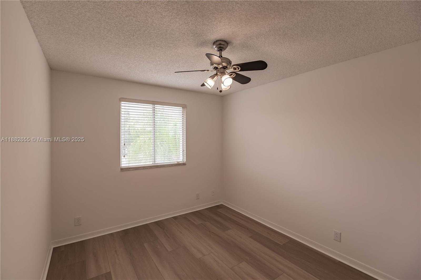
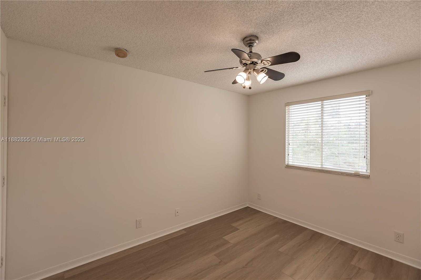
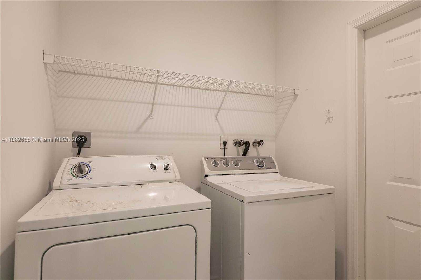
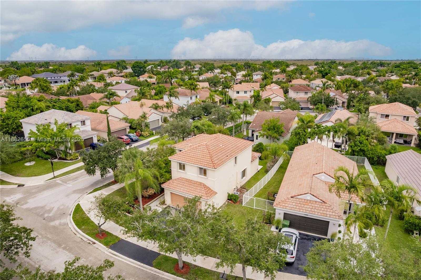
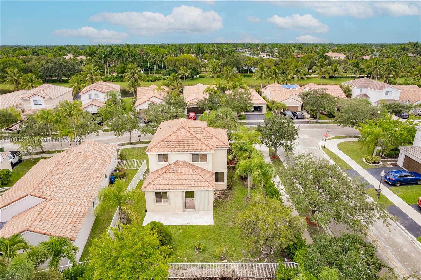
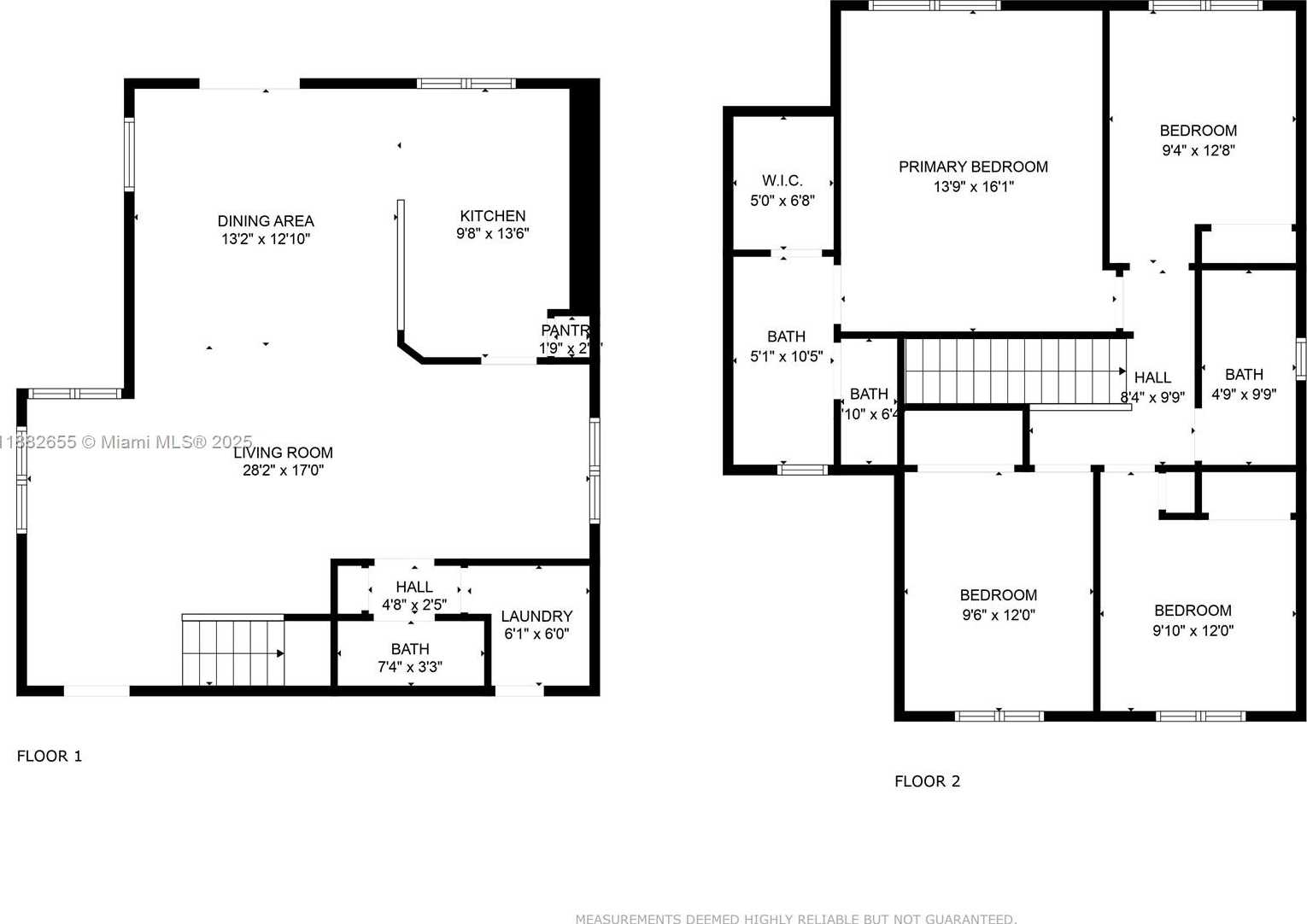
Contact us
Schedule Tour
| Address | 1326 MAJESTY TER #1326, Weston |
| Building Name | SECTOR 2-PARCELS 21A 25 2 |
| Type of Property | Single Family Residence |
| Property Style | Single Family-Annual, House |
| Price | $4,495 |
| Property Status | Active |
| MLS Number | A11882655 |
| Bedrooms Number | 4 |
| Full Bathrooms Number | 2 |
| Half Bathrooms Number | 1 |
| Living Area | 1802 |
| Lot Size | 5507 |
| Year Built | 2000 |
| Garage Spaces Number | 2 |
| Rent Period | Monthly |
| Folio Number | 503902022090 |
| Zoning Information | R-1 |
| Days on Market | 4 |
Detailed Description: Beautifully updated 4-bed, 2.5-bath home in a gated community. Features a modern open floor plan, new kitchen cabinets, fully renovated upstairs baths, and flooring throughout—no carpet. Includes a laundry room, 2-car garage, refrigerator, range, dishwasher, microwave, central HVAC, irrigation system, accordion shutters, and window treatments. Community Perks: Lap pool with slides, clubhouse, play areas, walking / cycling paths, and 24/7 guard-gated entry. Requirements: 650 + credit score, household income 3× monthly rent, and HOA approval. Note: Property is also listed for Sale
Internet
Pets Allowed
Property added to favorites
Loan
Mortgage
Expert
Hide
Address Information
| State | Florida |
| City | Weston |
| County | Broward County |
| Zip Code | 33327 |
| Address | 1326 MAJESTY TER |
| Zip Code (4 Digits) | 2312 |
Financial Information
| Price | $4,495 |
| Price per Foot | $0 |
| Folio Number | 503902022090 |
| Rent Period | Monthly |
Full Descriptions
| Detailed Description | Beautifully updated 4-bed, 2.5-bath home in a gated community. Features a modern open floor plan, new kitchen cabinets, fully renovated upstairs baths, and flooring throughout—no carpet. Includes a laundry room, 2-car garage, refrigerator, range, dishwasher, microwave, central HVAC, irrigation system, accordion shutters, and window treatments. Community Perks: Lap pool with slides, clubhouse, play areas, walking / cycling paths, and 24/7 guard-gated entry. Requirements: 650 + credit score, household income 3× monthly rent, and HOA approval. Note: Property is also listed for Sale |
| How to Reach | Sawgrass Mills ? 1326 Majesty Terrace, Weston South on W Sunrise Blvd (SR-838) Right on Weston Rd, continue south / southwest Right on South Post Rd Right on Saddle Club Rd Left on Savanna Trail Left on Majesty Terrace (destination on right). |
| Interior Features | First Floor Entry |
| Furnished Information | Unfurnished |
| Equipment Appliances | Dishwasher, Disposal, Dryer, Microwave, Refrigerator, Washer |
| Amenities | Child Play Area, Community Pool, Guard At Gate, Management On Site, Security Patrol |
| Cooling Description | Ceiling Fan (s), Central Air |
| Heating Description | Central |
| Parking Description | No Motorcycle, No Rv / Boats, No Trucks / Trailers |
| Pet Restrictions | Restrictions Or Possible Restrictions |
Property parameters
| Bedrooms Number | 4 |
| Full Baths Number | 2 |
| Half Baths Number | 1 |
| Living Area | 1802 |
| Lot Size | 5507 |
| Zoning Information | R-1 |
| Year Built | 2000 |
| Type of Property | Single Family Residence |
| Style | Single Family-Annual, House |
| Building Name | SECTOR 2-PARCELS 21A 25 2 |
| Development Name | SECTOR 2-PARCELS 21A 25 2,Savanna |
| Garage Spaces Number | 2 |
| Listed with | Dalton Wade Inc |
