4302 FOXTAIL LN #4302, Weston
$3,850 USD 3 2
Pictures
Map
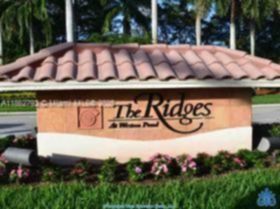

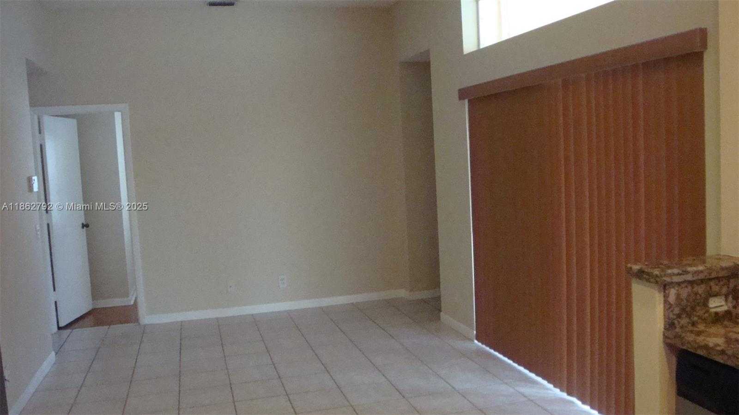
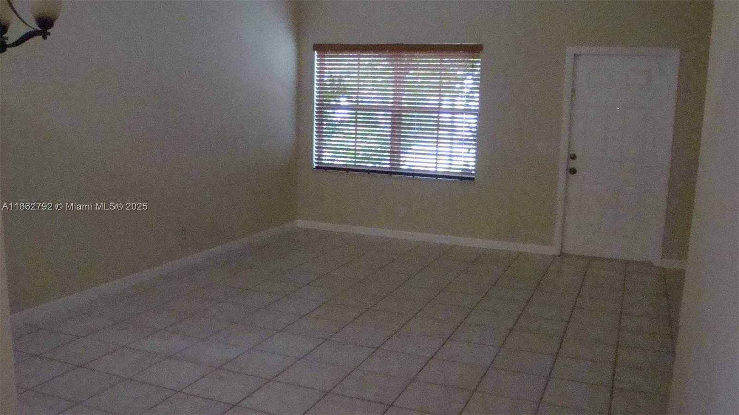
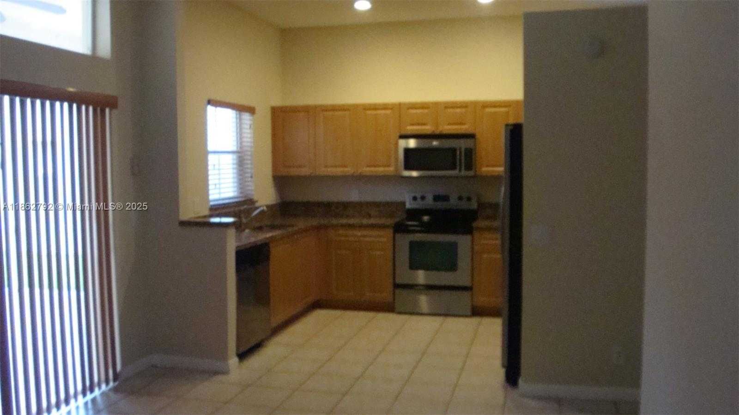
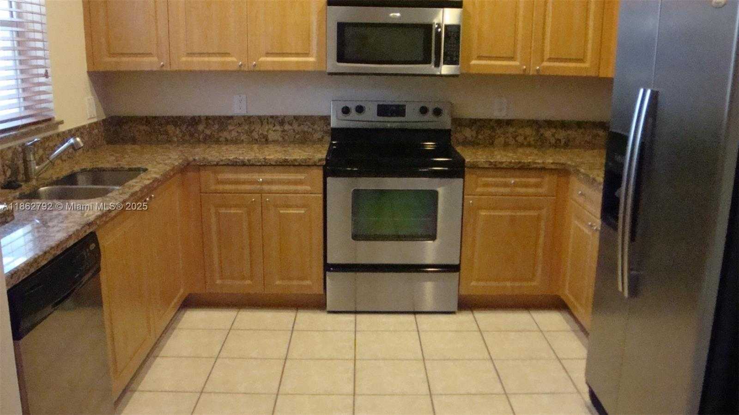
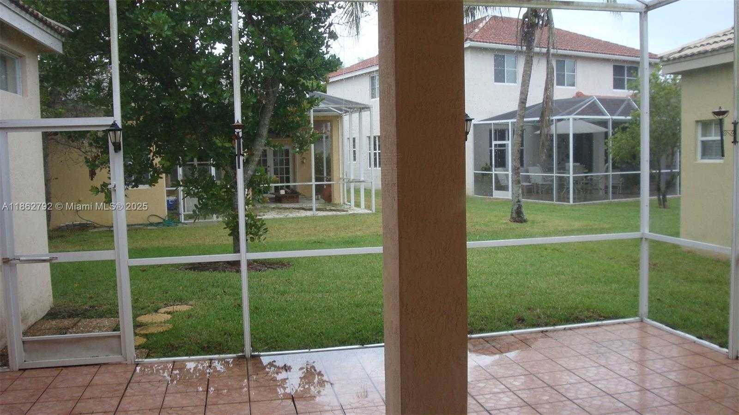
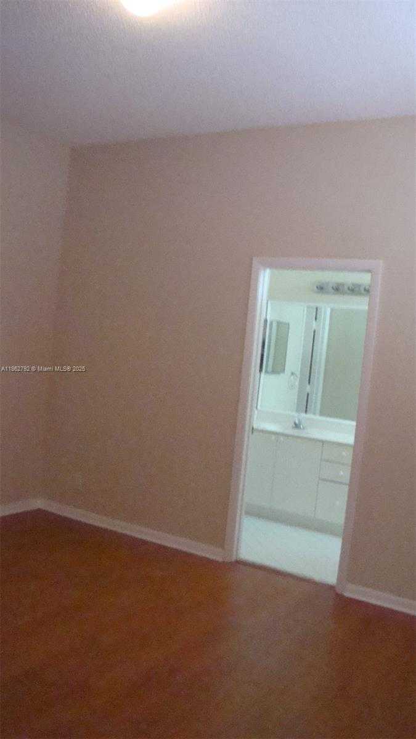
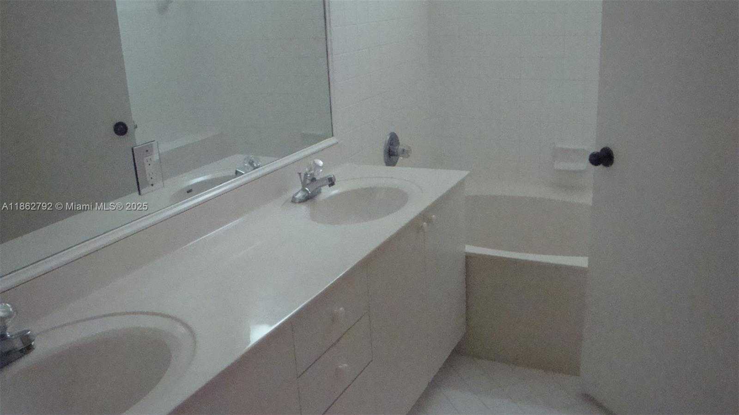
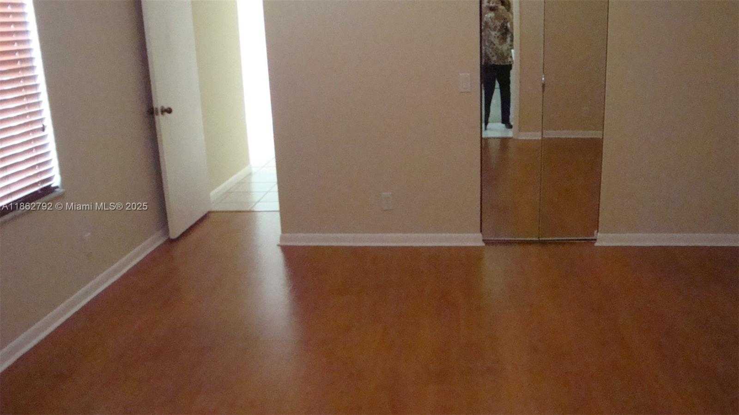
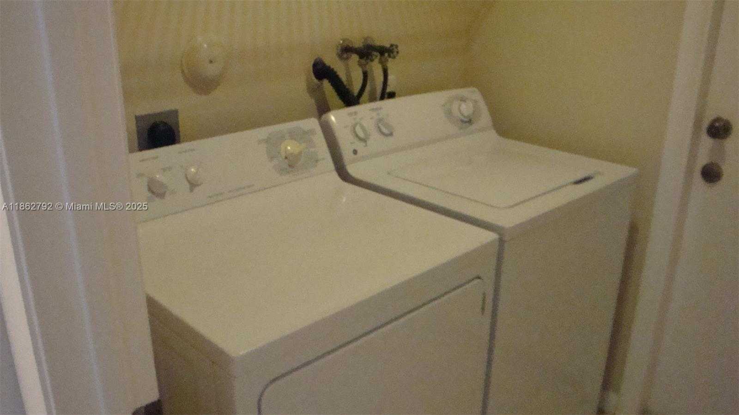
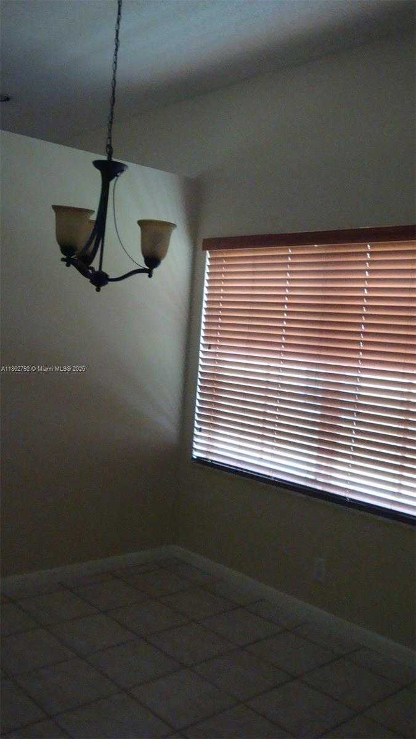
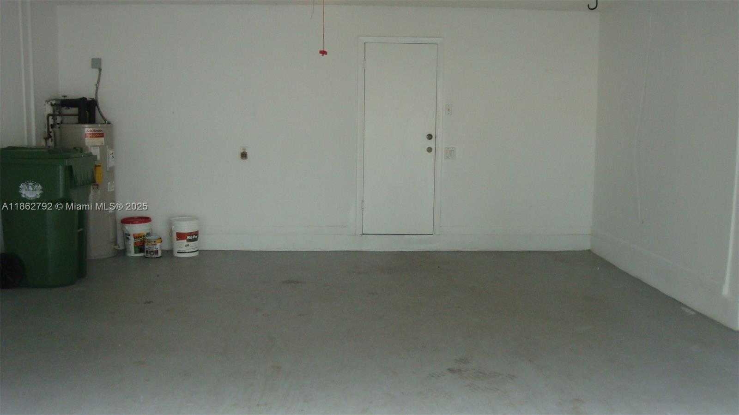
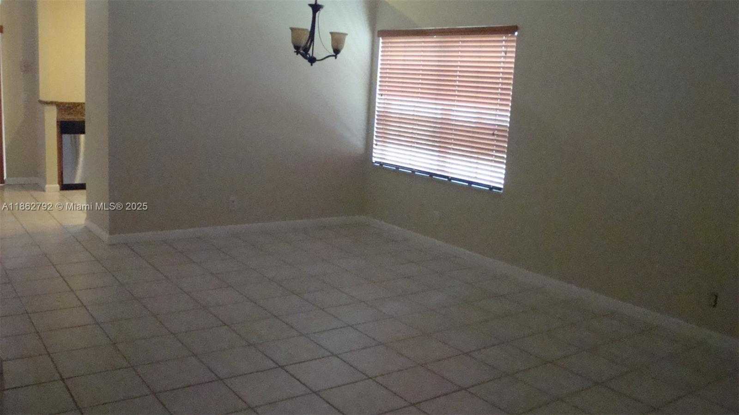
Contact us
Schedule Tour
| Address | 4302 FOXTAIL LN #4302, Weston |
| Building Name | SECTOR 8 9 AND 10 |
| Type of Property | Single Family Residence |
| Property Style | Single Family-Annual, House |
| Price | $3,850 |
| Previous Price | $3,900 (5 days ago) |
| Property Status | Active |
| MLS Number | A11862792 |
| Bedrooms Number | 3 |
| Full Bathrooms Number | 2 |
| Living Area | 1363 |
| Lot Size | 4600 |
| Year Built | 1997 |
| Garage Spaces Number | 2 |
| Rent Period | Annually |
| Folio Number | 504030051970 |
| Zoning Information | R-1 |
| Days on Market | 34 |
Detailed Description: NICE ONE STORY HOME W / 2 CARS PARKING GARAGE AND 2 DRIVEWAY SPACES. KITCHEN W / GRANITE TOP, STAINLESS STEEL APPLIANCES, WOOD FLOORS IN BED ROOM, TILED COVERED PATIO AND SCREENED. ENJOY GATED COMMUNITY OF THE RIDGES W / COMMUNITY POOL, CLUB HOUSE, PARKS, TENNIS AND BASKETBALL COURTS, 2 POOLS, BBQ, ETC. WESTON A + RATED SCHOOLS, WALKING DISTANCE FROM WESTON LIBRARY, CLOSE TO 1-75, MAYOUR ROADS AND SHOPPINGS.
Internet
Pets Allowed
Property added to favorites
Loan
Mortgage
Expert
Hide
Address Information
| State | Florida |
| City | Weston |
| County | Broward County |
| Zip Code | 33331 |
| Address | 4302 FOXTAIL LN |
| Section | 30 |
| Zip Code (4 Digits) | 3845 |
Financial Information
| Price | $3,850 |
| Price per Foot | $0 |
| Previous Price | $3,900 |
| Folio Number | 504030051970 |
| Rent Period | Annually |
Full Descriptions
| Detailed Description | NICE ONE STORY HOME W / 2 CARS PARKING GARAGE AND 2 DRIVEWAY SPACES. KITCHEN W / GRANITE TOP, STAINLESS STEEL APPLIANCES, WOOD FLOORS IN BED ROOM, TILED COVERED PATIO AND SCREENED. ENJOY GATED COMMUNITY OF THE RIDGES W / COMMUNITY POOL, CLUB HOUSE, PARKS, TENNIS AND BASKETBALL COURTS, 2 POOLS, BBQ, ETC. WESTON A + RATED SCHOOLS, WALKING DISTANCE FROM WESTON LIBRARY, CLOSE TO 1-75, MAYOUR ROADS AND SHOPPINGS. |
| How to Reach | BONAVENTURE BLVD ENTRANCE AFTER GATE FIRST RIGHT, THIRD LEFT. |
| Property View | Garden, Other |
| Roof Description | Other |
| Floor Description | Tile, Wood |
| Interior Features | Walk-In Closet (s) |
| Exterior Features | Screened Balcony |
| Furnished Information | Unfurnished |
| Equipment Appliances | Electric Water Heater, Dishwasher, Disposal, Dryer, Ice Maker, Microwave, Electric Range, Refrigerator, Washer |
| Amenities | Child Play Area, Clubhouse, Community Pool, Guard At Gate, Other, Security Patrol |
| Cooling Description | Central Air |
| Heating Description | Central |
| Sewer Description | Sewer |
| Parking Description | 2 Spaces, Additional Spaces Available, Guest, Parking Garage, No Rv / Boats, No Trucks / Trailers |
| Pet Restrictions | More Than 20 Lbs |
Property parameters
| Bedrooms Number | 3 |
| Full Baths Number | 2 |
| Balcony Includes | 1 |
| Living Area | 1363 |
| Lot Size | 4600 |
| Zoning Information | R-1 |
| Year Built | 1997 |
| Type of Property | Single Family Residence |
| Style | Single Family-Annual, House |
| Building Name | SECTOR 8 9 AND 10 |
| Development Name | SECTOR 8 9 AND 10 |
| Construction Type | Concrete Block Construction |
| Garage Spaces Number | 2 |
| Listed with | UTG Real Estate |
