2726 MEADOWOOD DR #2726, Weston
$7,950 USD 5 3
Pictures
Map
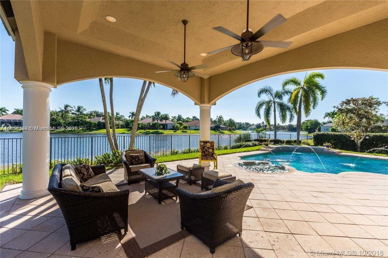

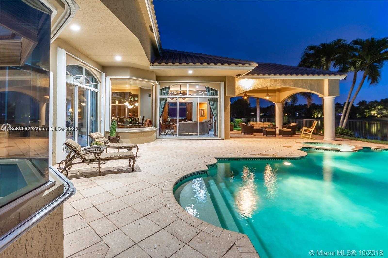
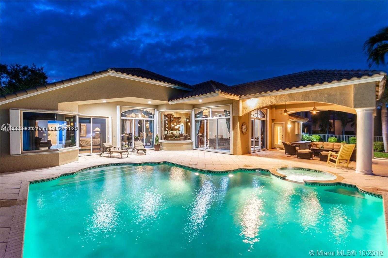
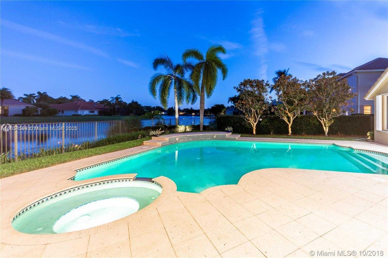
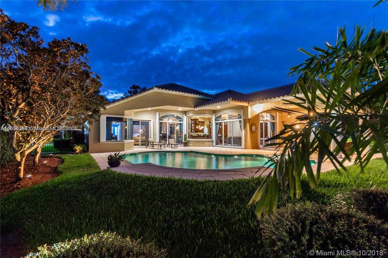
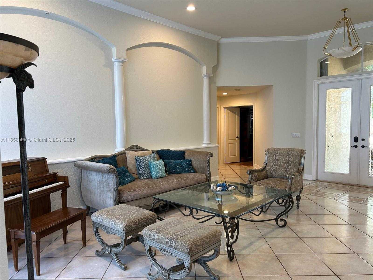
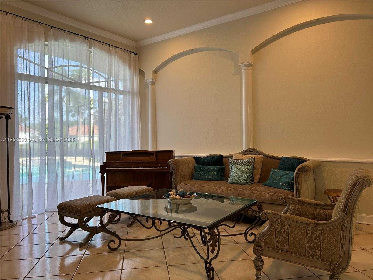
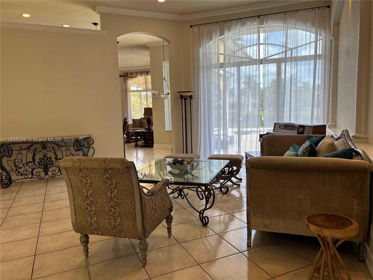
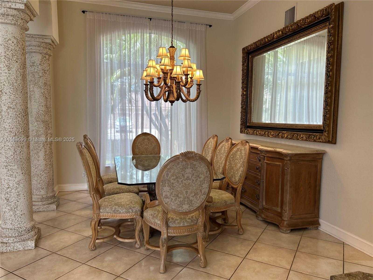
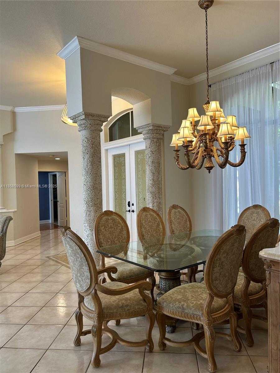
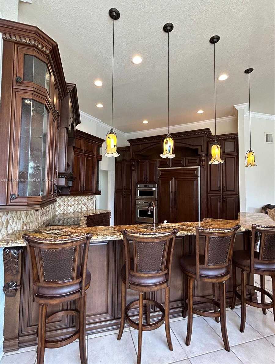
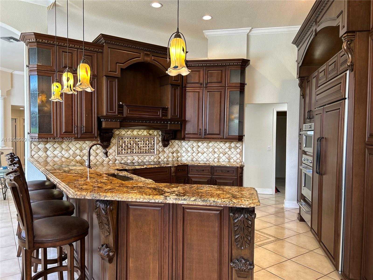
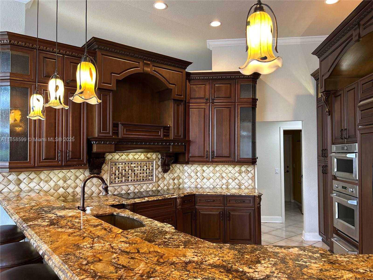
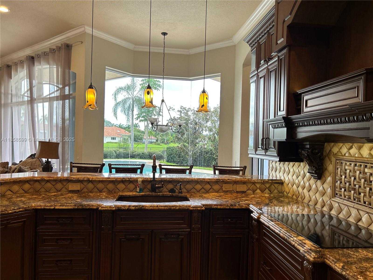
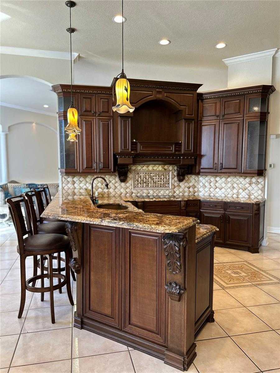
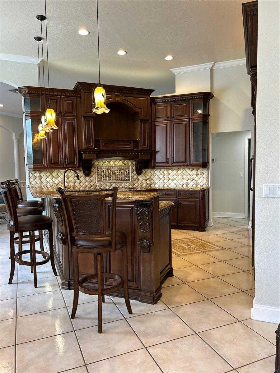
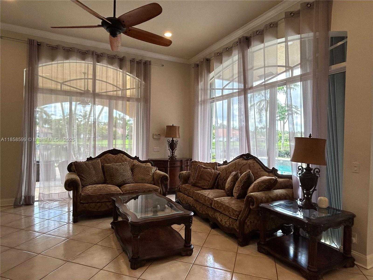
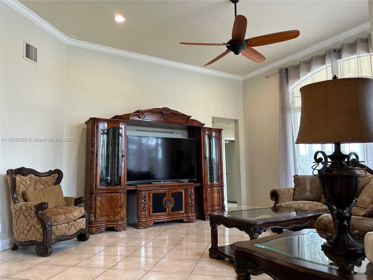
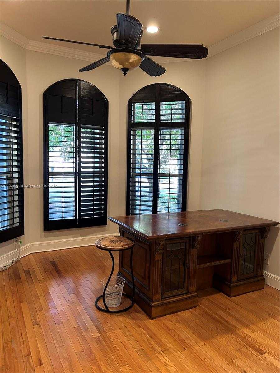
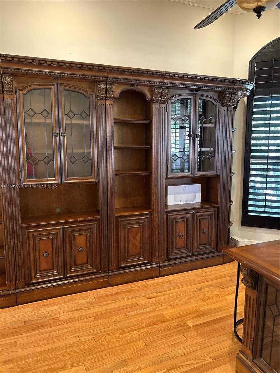
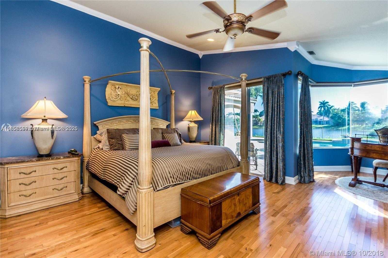
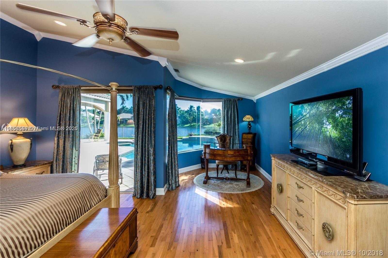
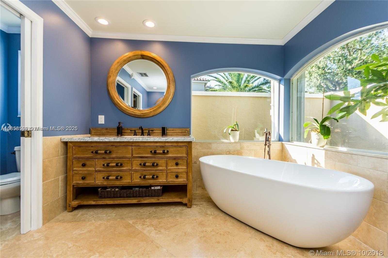
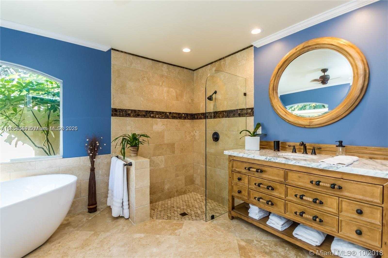
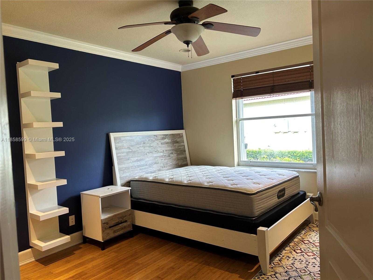
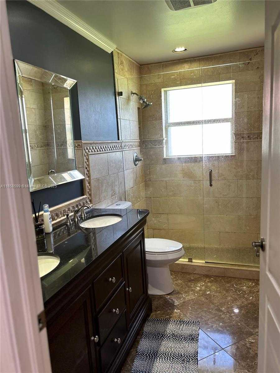
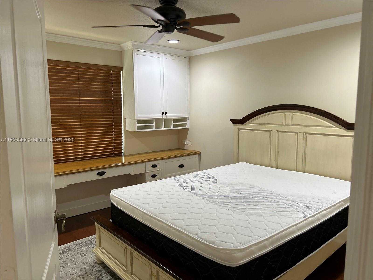
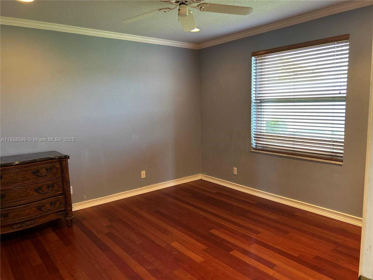
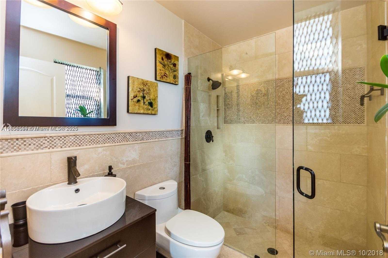
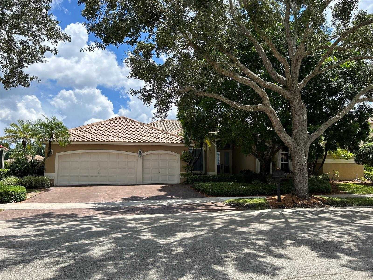
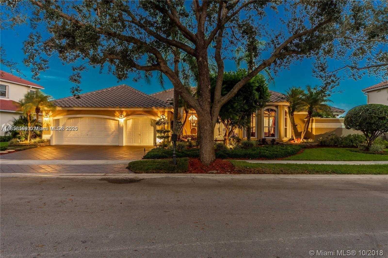
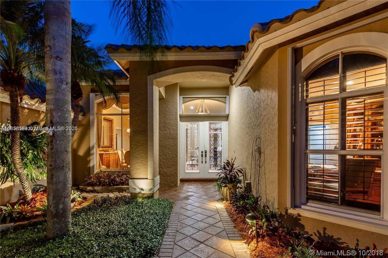
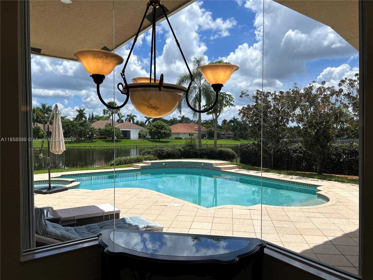
Contact us
Schedule Tour
| Address | 2726 MEADOWOOD DR #2726, Weston |
| Building Name | SECTOR 7 SOUTH |
| Type of Property | Single Family Residence |
| Property Style | Single Family-Annual, House |
| Price | $7,950 |
| Previous Price | $8,250 (9 days ago) |
| Property Status | Active |
| MLS Number | A11858599 |
| Bedrooms Number | 5 |
| Full Bathrooms Number | 3 |
| Living Area | 2960 |
| Lot Size | 13589 |
| Year Built | 1994 |
| Garage Spaces Number | 3 |
| Rent Period | Monthly |
| Folio Number | 503924060730 |
| Zoning Information | R-3 |
| Days on Market | 41 |
Detailed Description: Enjoy your luxurious and beautiful home in the heart of Weston Hills Country Club featuring a private lakefront lot, which allows you to enjoy the breathtaking sunrise from the pool area. Pristine 5 bedrooms, 3 bathrooms, office + 3-car garage. A beautiful kitchen with top-of the-line appliances, granite countertops throughout the home, accordion shutters, remodeled bathrooms and more. The expansive backyard includes a deck, pool and Jacuzzi perfect for entertaining. This home is in an excellent A + school district with easy access to shop, fine dinging and major highways. Schedule a showing and experience the luxury living.
Internet
Waterfront
Pets Allowed
Pool
Property added to favorites
Loan
Mortgage
Expert
Hide
Address Information
| State | Florida |
| City | Weston |
| County | Broward County |
| Zip Code | 33332 |
| Address | 2726 MEADOWOOD DR |
| Section | 24 |
| Zip Code (4 Digits) | 3438 |
Financial Information
| Price | $7,950 |
| Price per Foot | $0 |
| Previous Price | $8,250 |
| Folio Number | 503924060730 |
| Rent Period | Monthly |
Full Descriptions
| Detailed Description | Enjoy your luxurious and beautiful home in the heart of Weston Hills Country Club featuring a private lakefront lot, which allows you to enjoy the breathtaking sunrise from the pool area. Pristine 5 bedrooms, 3 bathrooms, office + 3-car garage. A beautiful kitchen with top-of the-line appliances, granite countertops throughout the home, accordion shutters, remodeled bathrooms and more. The expansive backyard includes a deck, pool and Jacuzzi perfect for entertaining. This home is in an excellent A + school district with easy access to shop, fine dinging and major highways. Schedule a showing and experience the luxury living. |
| How to Reach | Please use GPS. |
| Property View | Garden, Lake, Pool, Water |
| Water Access | Other |
| Waterfront Description | Lake |
| Design Description | First Floor Entry |
| Roof Description | Curved / S-Tile Roof |
| Floor Description | Tile, Wood |
| Interior Features | First Floor Entry, Closet Cabinetry, Volume Ceilings, Walk-In Closet (s), Family Room |
| Exterior Features | Lighting |
| Furnished Information | Furnished |
| Equipment Appliances | Dishwasher, Dryer, Electric Water Heater, Microwave, Electric Range, Refrigerator, Washer |
| Pool Description | In Ground, Hot Tub, Private |
| Amenities | Other |
| Cooling Description | Ceiling Fan (s), Central Air |
| Heating Description | Electric |
| Water Description | Municipal Water |
| Sewer Description | Sewer |
| Parking Description | No Rv / Boats, No Trucks / Trailers |
| Pet Restrictions | Restrictions Or Possible Restrictions |
Property parameters
| Bedrooms Number | 5 |
| Full Baths Number | 3 |
| Balcony Includes | 1 |
| Living Area | 2960 |
| Lot Size | 13589 |
| Zoning Information | R-3 |
| Year Built | 1994 |
| Type of Property | Single Family Residence |
| Style | Single Family-Annual, House |
| Building Name | SECTOR 7 SOUTH |
| Development Name | SECTOR 7 SOUTH,Weston Hills |
| Stories Number | 1 |
| Garage Spaces Number | 3 |
| Listed with | Coldwell Banker Realty |
