2454 PROVENCE CT #2454, Weston
$14,000 USD 5 4.5
Pictures
Map
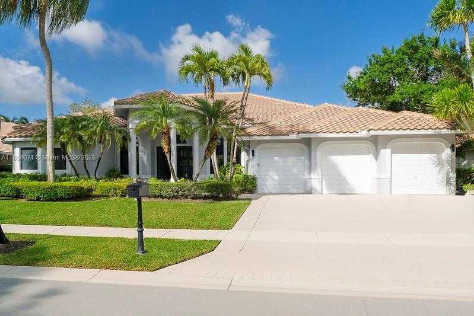

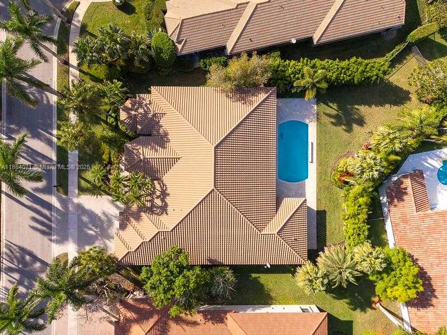
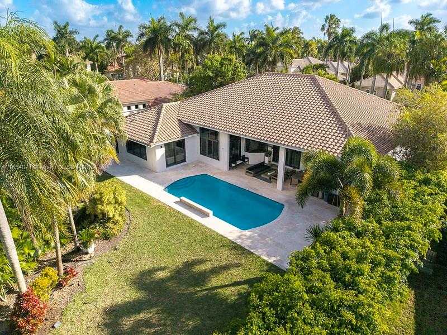
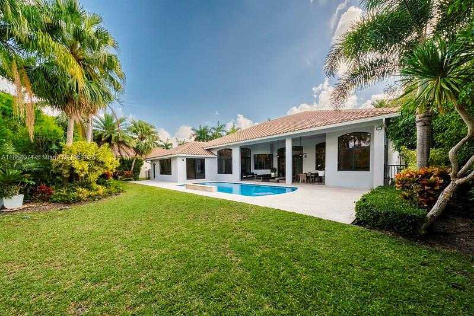
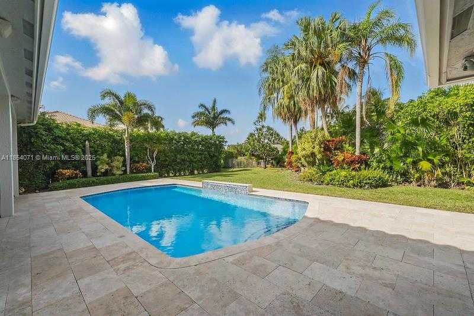
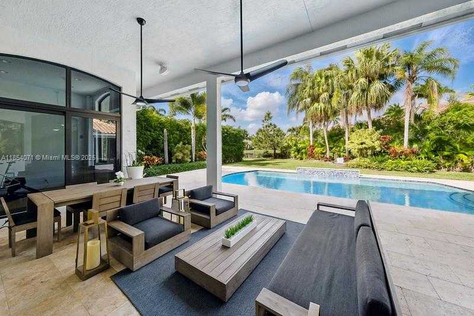
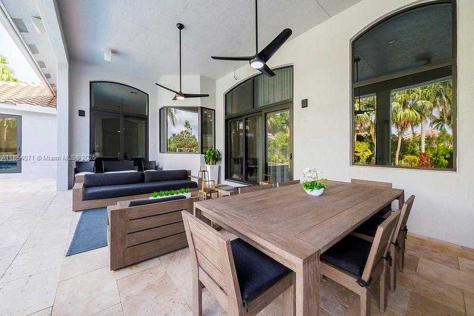
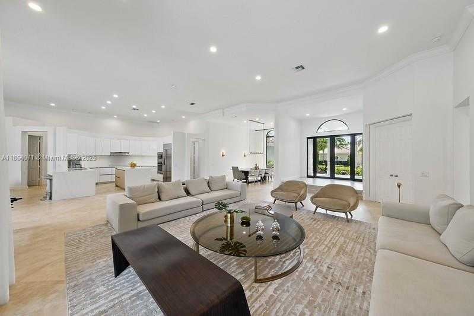
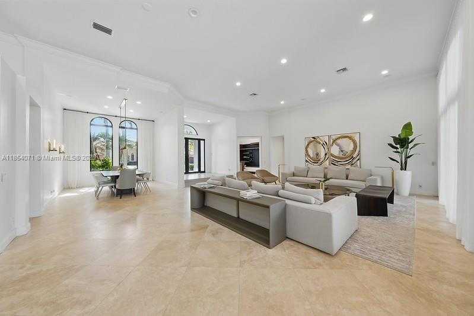
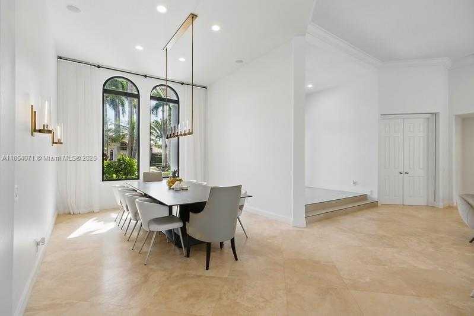
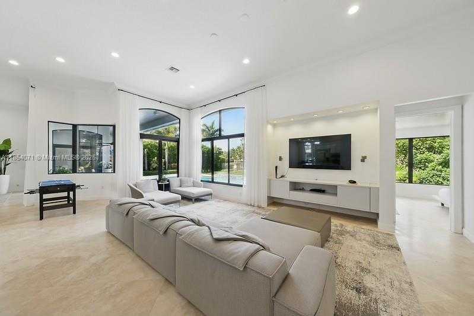
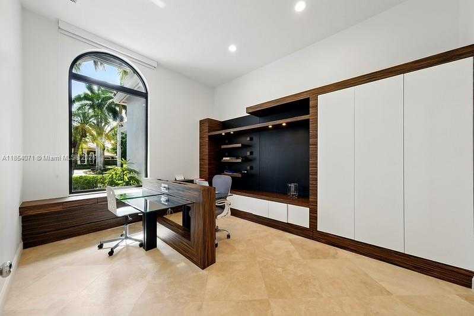
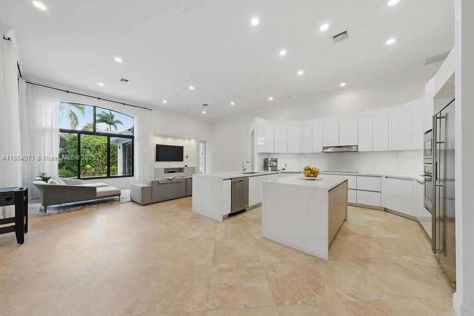
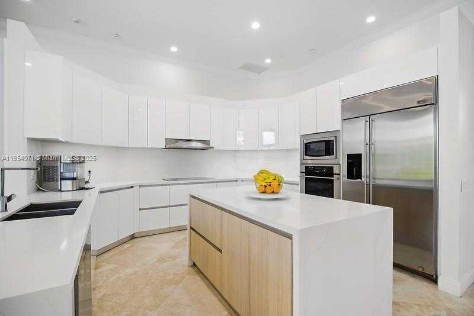
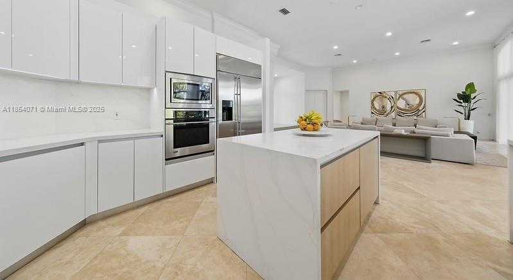
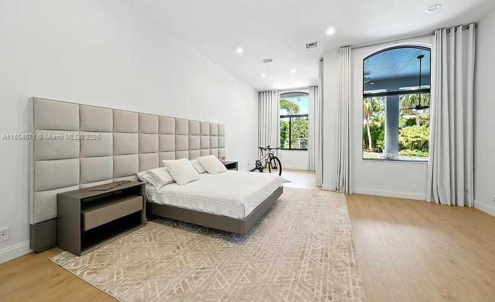
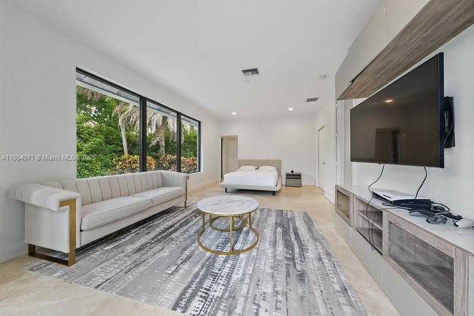
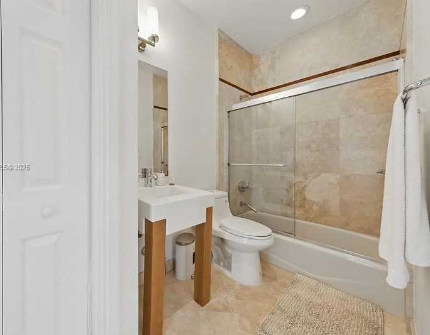
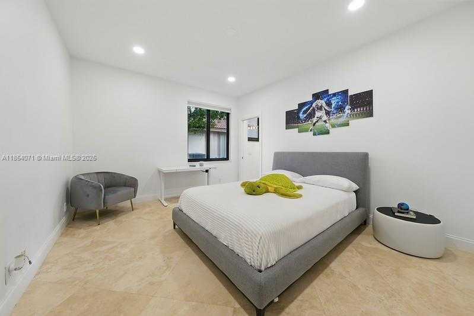
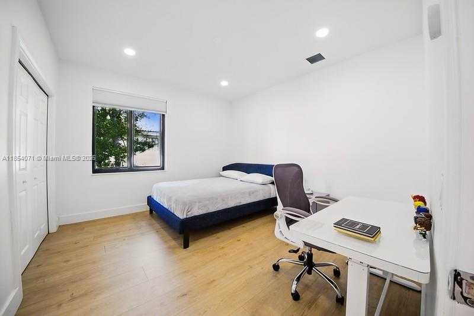
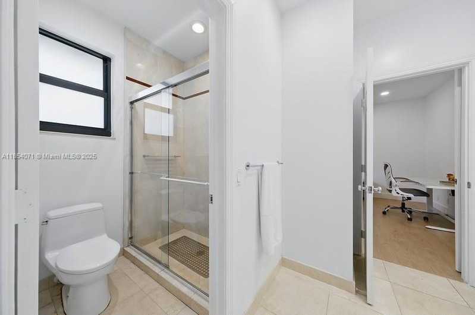
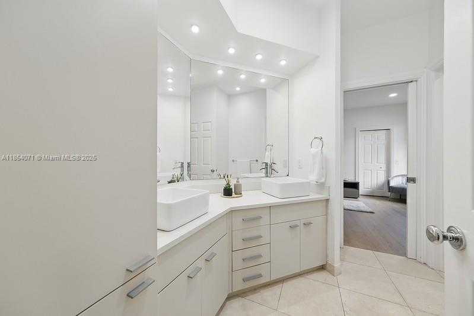
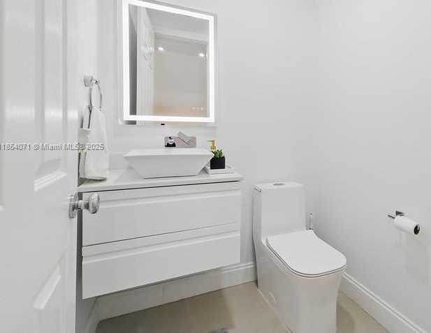
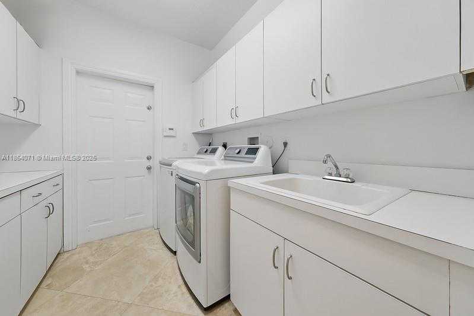
Contact us
Schedule Tour
| Address | 2454 PROVENCE CT #2454, Weston |
| Building Name | SECTOR 7 – |
| Type of Property | Single Family Residence |
| Property Style | Single Family-Annual, House |
| Price | $14,000 |
| Previous Price | $15,500 (35 days ago) |
| Property Status | Active |
| MLS Number | A11854071 |
| Bedrooms Number | 5 |
| Full Bathrooms Number | 4 |
| Half Bathrooms Number | 1 |
| Living Area | 4186 |
| Lot Size | 16858 |
| Year Built | 1998 |
| Garage Spaces Number | 3 |
| Rent Period | Monthly |
| Folio Number | 503912020470 |
| Zoning Information | RE |
| Days on Market | 49 |
Detailed Description: Unique Rental Opportunity in Weston Hills! Luxury Residence located in one of Weston’s most exclusive neighborhoods, this stunning property offers the perfect combination of comfort, style, and location. Featuring 5 spacious beds, 4.5 baths, and a 3-car garage, this home boasts a contemporary design. The modern kitchen with stainless steel appliances, central island, and views of the heated pool is ideal for family gatherings and entertaining. The home also includes a bright social space and a private backyard, ideal for enjoying the outdoors. The peaceful and secure neighborhood, along with its proximity to major highways, shopping, dining, and top-rated schools, makes this home a perfect choice for those seeking quality living. Easy to show!
Internet
Waterfront
Pets Allowed
Pool
Property added to favorites
Loan
Mortgage
Expert
Hide
Address Information
| State | Florida |
| City | Weston |
| County | Broward County |
| Zip Code | 33327 |
| Address | 2454 PROVENCE CT |
| Section | 12 |
| Zip Code (4 Digits) | 1304 |
Financial Information
| Price | $14,000 |
| Price per Foot | $0 |
| Previous Price | $15,500 |
| Folio Number | 503912020470 |
| Rent Period | Monthly |
Full Descriptions
| Detailed Description | Unique Rental Opportunity in Weston Hills! Luxury Residence located in one of Weston’s most exclusive neighborhoods, this stunning property offers the perfect combination of comfort, style, and location. Featuring 5 spacious beds, 4.5 baths, and a 3-car garage, this home boasts a contemporary design. The modern kitchen with stainless steel appliances, central island, and views of the heated pool is ideal for family gatherings and entertaining. The home also includes a bright social space and a private backyard, ideal for enjoying the outdoors. The peaceful and secure neighborhood, along with its proximity to major highways, shopping, dining, and top-rated schools, makes this home a perfect choice for those seeking quality living. Easy to show! |
| Property View | Lake |
| Water Access | Other |
| Waterfront Description | Lake |
| Design Description | First Floor Entry |
| Roof Description | Curved / S-Tile Roof |
| Floor Description | Marble, Vinyl |
| Interior Features | First Floor Entry, Closet Cabinetry, Cooking Island, Entrance Foyer, Skylight, Vaulted Ceiling (s), Walk-In |
| Furnished Information | Unfurnished |
| Equipment Appliances | Dishwasher, Disposal, Dryer, Free-Standing Freezer, Microwave, Electric Range, Refrigerator |
| Pool Description | In Ground, Heated, Private |
| Amenities | Golf Course, Handball / Basketball, Maintained Community |
| Parking Description | Additional Spaces Available, No Rv / Boats, No Trucks / Trailers |
| Pet Restrictions | Restrictions Or Possible Restrictions |
Property parameters
| Bedrooms Number | 5 |
| Full Baths Number | 4 |
| Half Baths Number | 1 |
| Balcony Includes | 1 |
| Living Area | 4186 |
| Lot Size | 16858 |
| Zoning Information | RE |
| Year Built | 1998 |
| Type of Property | Single Family Residence |
| Style | Single Family-Annual, House |
| Building Name | SECTOR 7 – |
| Development Name | SECTOR 7 – |
| Stories Number | 1 |
| Garage Spaces Number | 3 |
| Listed with | Compass Florida, LLC |
