2983 OAKBROOK DR, Weston
$6,950 USD 5 3.5
Pictures
Map
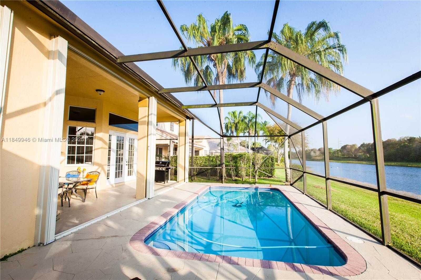

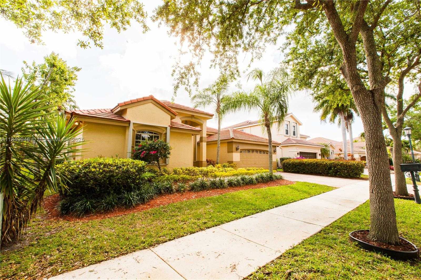
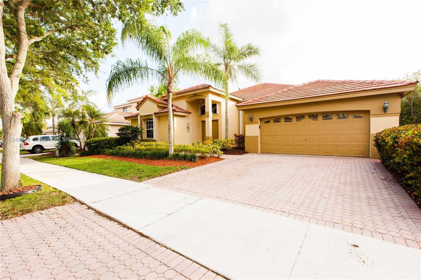
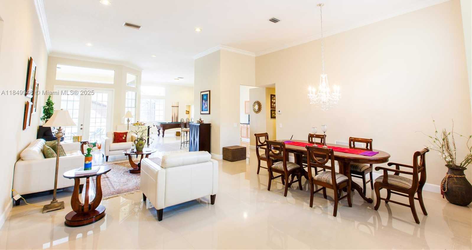
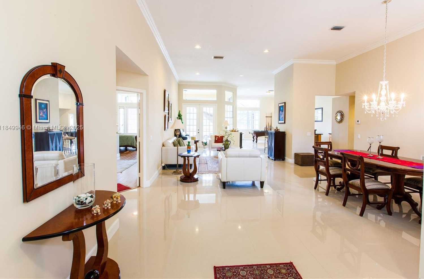
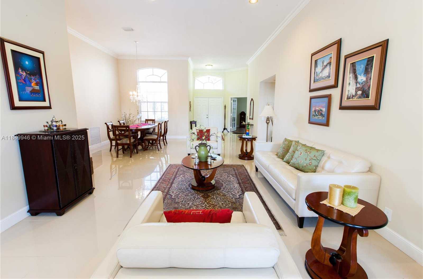
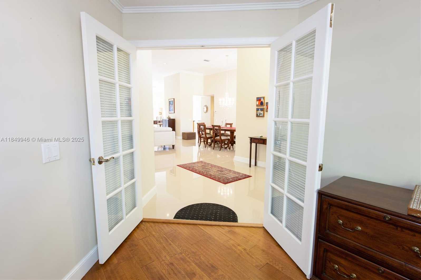
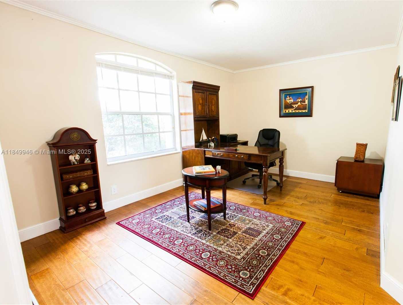
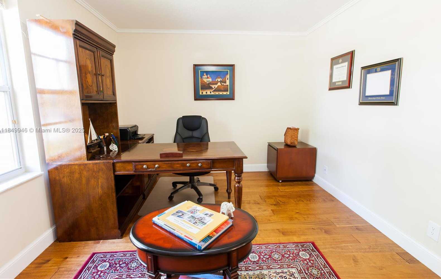
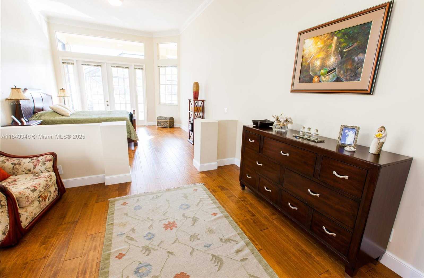
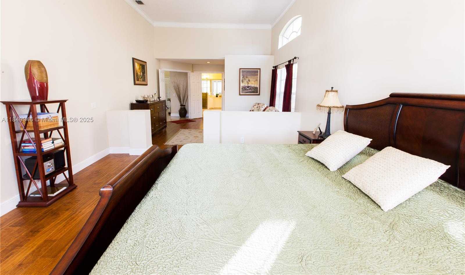
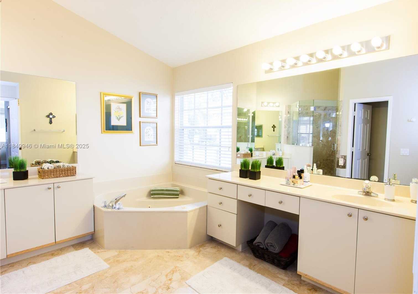
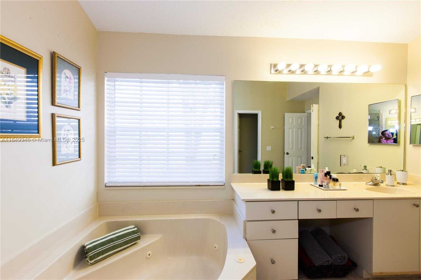
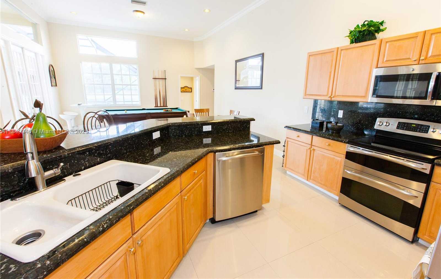
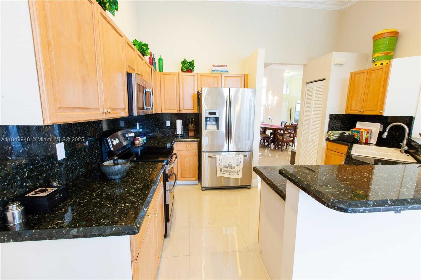
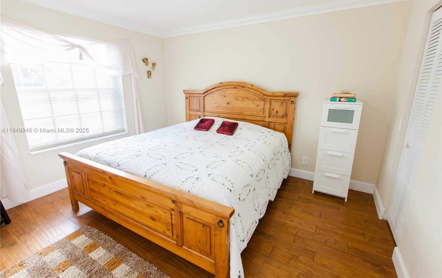
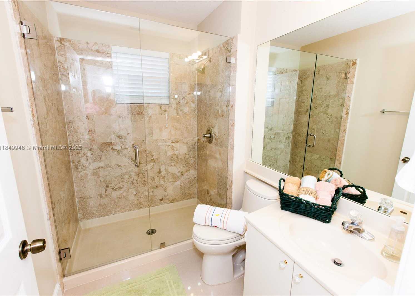
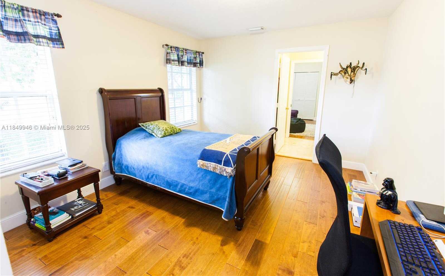
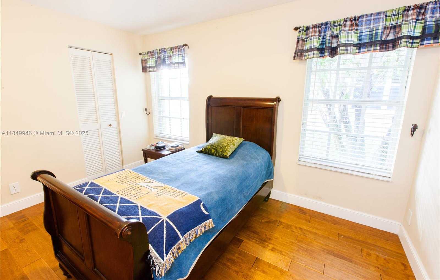
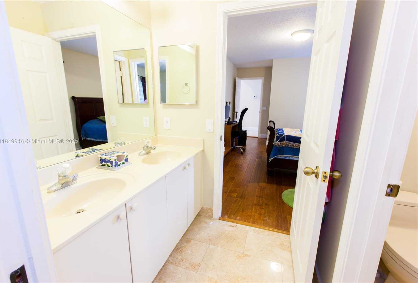
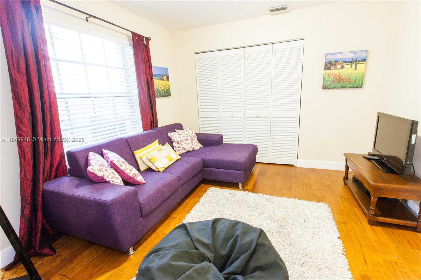
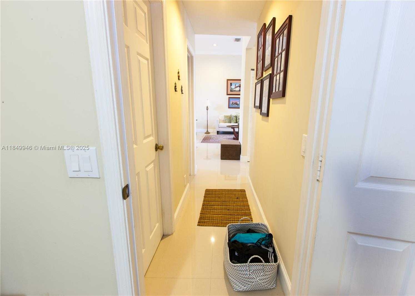
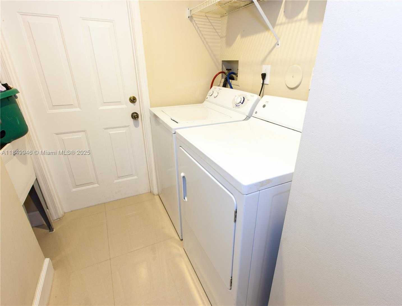
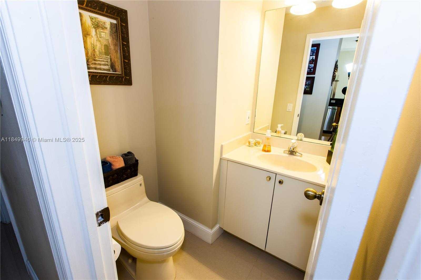
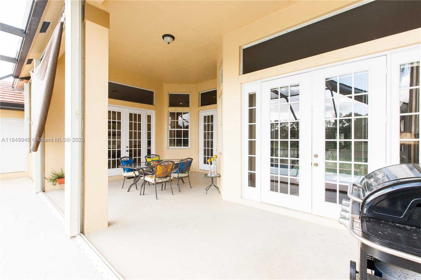
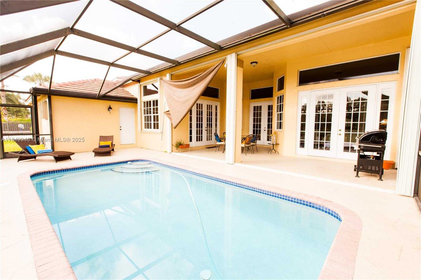
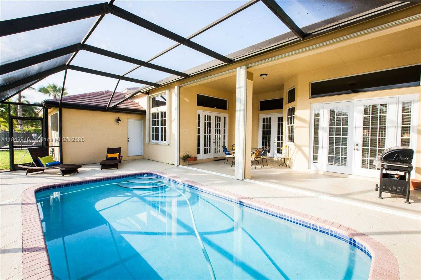
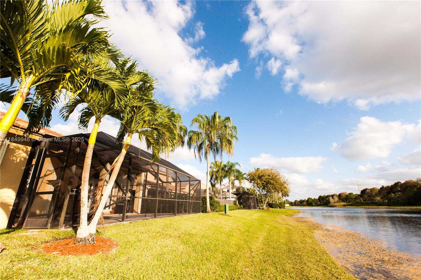
Contact us
Schedule Tour
| Address | 2983 OAKBROOK DR, Weston |
| Building Name | SECTOR 7 SOUTH |
| Type of Property | Single Family Residence |
| Property Style | Single Family-Annual, House |
| Price | $6,950 |
| Previous Price | $7,200 (14 days ago) |
| Property Status | Active |
| MLS Number | A11849946 |
| Bedrooms Number | 5 |
| Full Bathrooms Number | 3 |
| Half Bathrooms Number | 1 |
| Living Area | 3210 |
| Lot Size | 9429 |
| Year Built | 1995 |
| Garage Spaces Number | 2 |
| Rent Period | Annually |
| Folio Number | 503924061840 |
| Zoning Information | R-3 |
| Days on Market | 33 |
Detailed Description: Stunning and spotless 1 story home in exclusive Weston Hills country Club, gated community. A + schools. Shows like a model! Very spacious and neutral 4be + office. Impressive pool and lake view. Crown moldings, high hats, high ceilings, French doors, ceramic floors throughout main areas and wood floors on all rooms. Upgraded open kitchen, cabinets with granite countertops and backsplash. Stainless steel appliances. Master bedroom with great view and with sitting area and walk in closet, granite shower, cul- de-sac. INCLUDED: yard + pool maintain + pest control for a value of $360 per month. Cabana room with own bathroom and direct access to the pool. Accordion hurricane shutters. Annual payment is preferred. App-ShowingTime; contact listing agent for any question. Personal interview required.
Internet
Waterfront
Pets Allowed
Pool
Property added to favorites
Loan
Mortgage
Expert
Hide
Address Information
| State | Florida |
| City | Weston |
| County | Broward County |
| Zip Code | 33332 |
| Address | 2983 OAKBROOK DR |
| Section | 24 |
| Zip Code (4 Digits) | 3417 |
Financial Information
| Price | $6,950 |
| Price per Foot | $0 |
| Previous Price | $7,200 |
| Folio Number | 503924061840 |
| Rent Period | Annually |
Full Descriptions
| Detailed Description | Stunning and spotless 1 story home in exclusive Weston Hills country Club, gated community. A + schools. Shows like a model! Very spacious and neutral 4be + office. Impressive pool and lake view. Crown moldings, high hats, high ceilings, French doors, ceramic floors throughout main areas and wood floors on all rooms. Upgraded open kitchen, cabinets with granite countertops and backsplash. Stainless steel appliances. Master bedroom with great view and with sitting area and walk in closet, granite shower, cul- de-sac. INCLUDED: yard + pool maintain + pest control for a value of $360 per month. Cabana room with own bathroom and direct access to the pool. Accordion hurricane shutters. Annual payment is preferred. App-ShowingTime; contact listing agent for any question. Personal interview required. |
| How to Reach | FROM I-75 EXIT AT ROYAL PALM BLVD PROCEED WEST. LEFT ON WESTON HILLS, AFTER GATE: FIRST RIGHT, THIRD LEFT, IN CUL DE SAC THIRD RIGHT. KEEP STRAIGHT UNTIL THE END THEN TURN LEFT. YOUR NEW HOME IS ON THE RIGHT CLOSE TO CUL-DE-SAC. |
| Property View | Lake, Pool |
| Water Access | None |
| Waterfront Description | Lake |
| Roof Description | Flat Tile |
| Floor Description | Ceramic Floor, Wood |
| Interior Features | First Floor Entry, Entrance Foyer, French Doors, Laundry Tub, Pantry, Roman Tub, 3 Bedroom Split, Walk-In C |
| Furnished Information | Unfurnished |
| Equipment Appliances | Dishwasher, Disposal, Dryer, Electric Water Heater, Microwave, Electric Range, Refrigerator, Self Cleaning Oven, Washer |
| Pool Description | In Ground, Equipment Stays, Private |
| Amenities | Child Play Area, Clubhouse, Country Club Membership, Golf Equity Available, Guard At Gate, Management On |
| Cooling Description | Central Air |
| Heating Description | Central, Electric |
| Water Description | Municipal Water |
| Sewer Description | Sewer |
| Parking Description | No Rv / Boats, No Trucks / Trailers |
| Pet Restrictions | Maximum 20 Lbs |
Property parameters
| Bedrooms Number | 5 |
| Full Baths Number | 3 |
| Half Baths Number | 1 |
| Balcony Includes | 1 |
| Living Area | 3210 |
| Lot Size | 9429 |
| Zoning Information | R-3 |
| Year Built | 1995 |
| Type of Property | Single Family Residence |
| Style | Single Family-Annual, House |
| Model Name | Covington five |
| Building Name | SECTOR 7 SOUTH |
| Development Name | SECTOR 7 SOUTH,Weston Hills |
| Construction Type | CBS Construction |
| Stories Number | 1 |
| Garage Spaces Number | 2 |
| Listed with | RES Real Estate Solutions, LLC |
