4383 LAUREL RIDGE CIR, Weston
$4,500 USD 4 2.5
Pictures
Map
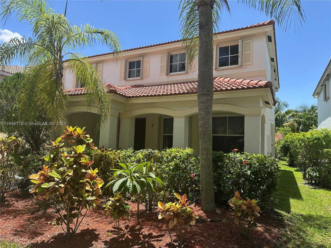

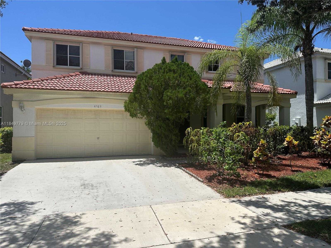
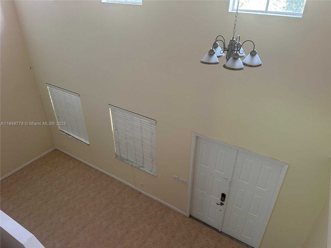
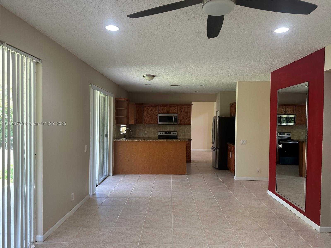
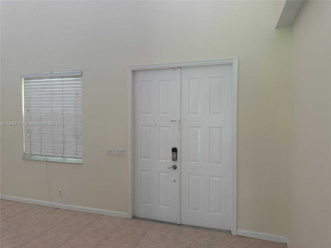
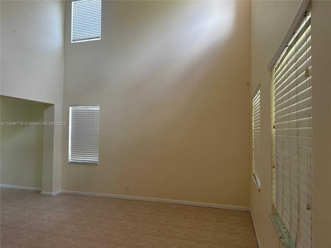
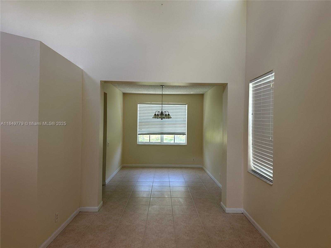
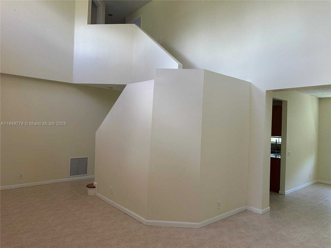
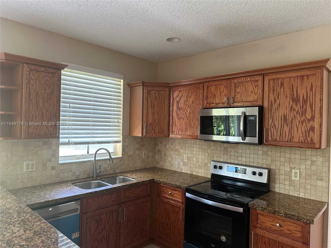
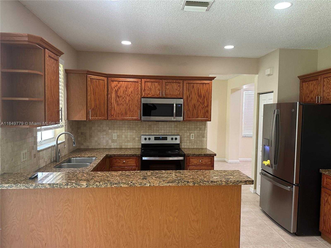
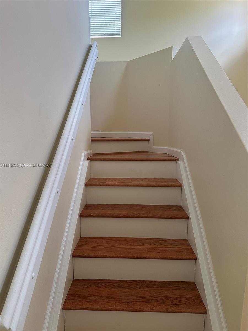
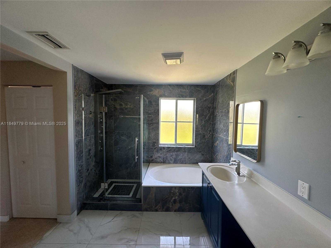
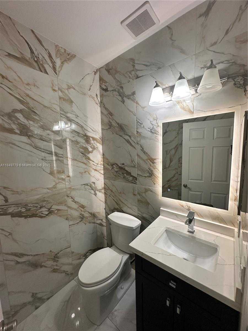
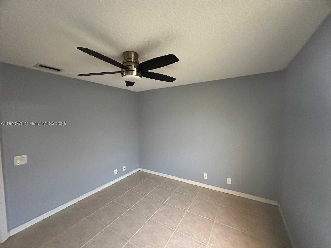
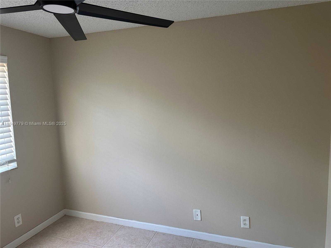
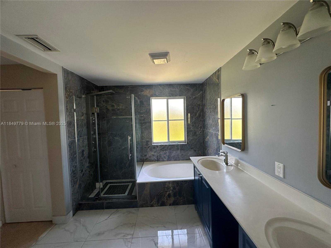
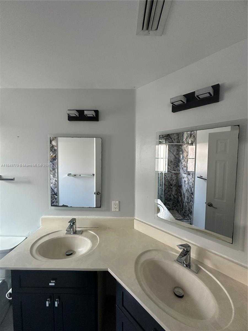
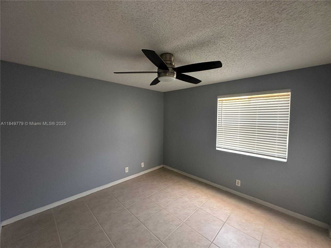
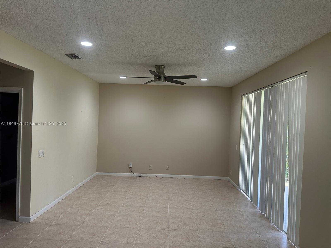
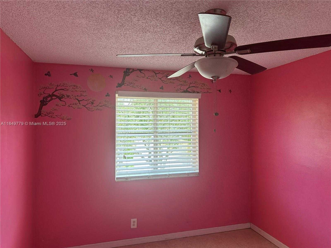
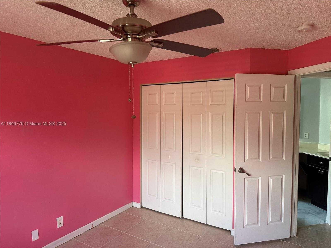
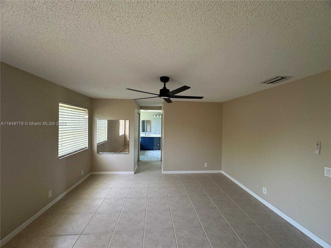
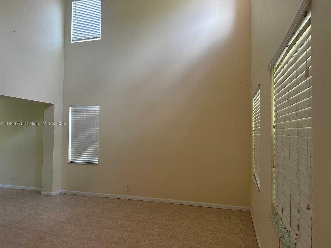
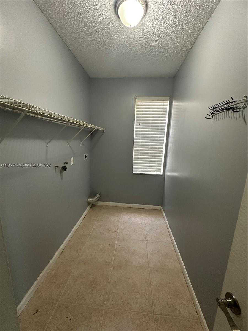
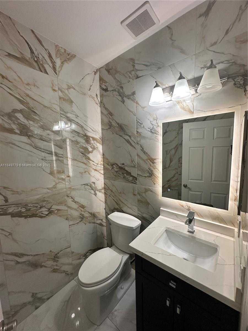
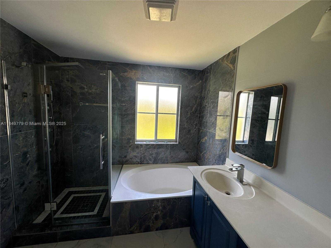
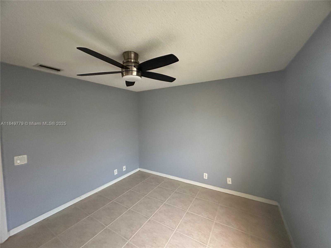
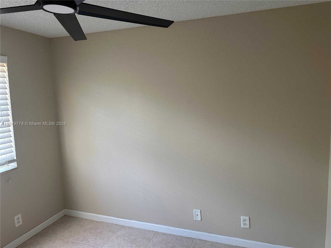
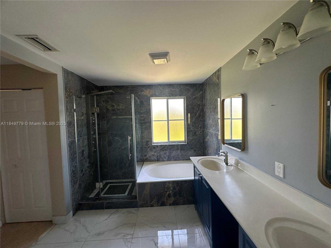
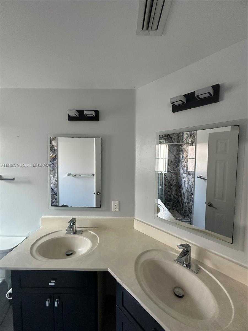
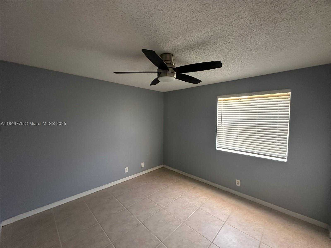
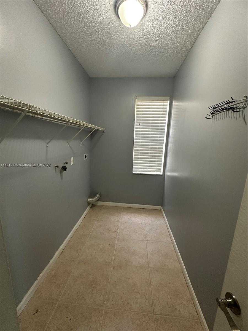
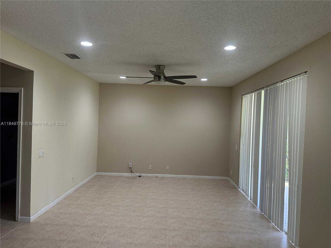
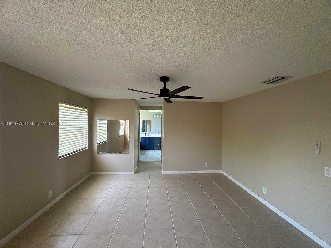
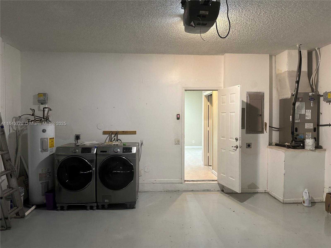
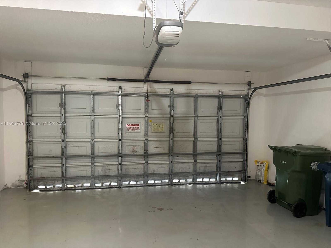
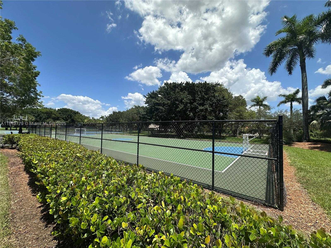
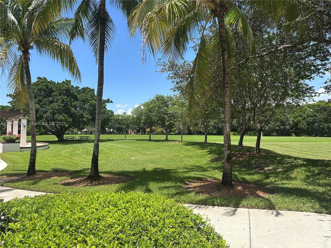
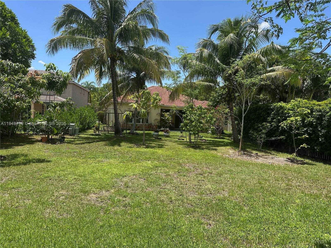
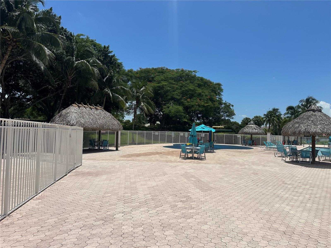
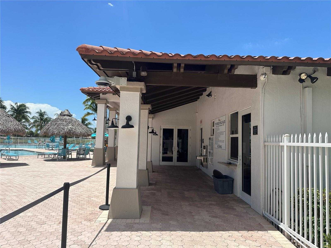
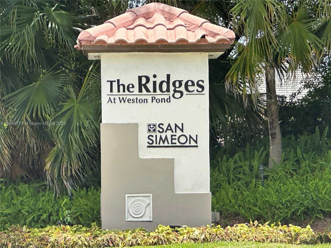
Contact us
Schedule Tour
| Address | 4383 LAUREL RIDGE CIR, Weston |
| Building Name | SECTORS 9 AND 10-PARCEL H |
| Type of Property | Single Family Residence |
| Property Style | Single Family-Annual, House |
| Price | $4,500 |
| Previous Price | $4,600 (27 days ago) |
| Property Status | Active |
| MLS Number | A11849779 |
| Bedrooms Number | 4 |
| Full Bathrooms Number | 2 |
| Half Bathrooms Number | 1 |
| Living Area | 2220 |
| Lot Size | 6763 |
| Year Built | 1999 |
| Garage Spaces Number | 2 |
| Rent Period | Monthly |
| Folio Number | 504030070480 |
| Zoning Information | R-2 |
| Days on Market | 59 |
Detailed Description: Step into this stunning 4-bedroom, 2.5-bath residence nestled within the highly sought-after Ridges community. Boasting an expansive and light-filled layout, this two-story home features soaring ceilings, elegant tile flooring throughout. The heart of the home is a chef-inspired kitchen equipped with granite countertops, stainless steel appliances, and abundant cabinet space. Upstairs, you’ll find all four bedrooms thoughtfully arranged in a split layout, offering added privacy. The spacious primary suite is a true retreat, complete with dual walk-in closets, a spa-style soaking tub, and a separate walk-in shower. Enjoy South Florida living with a generous backyard and a paved patio. ?? Zoned for top-rated schools: Everglades Elementary • Falcon Cove Middle • Cypress Bay High
Internet
Pets Allowed
Property added to favorites
Loan
Mortgage
Expert
Hide
Address Information
| State | Florida |
| City | Weston |
| County | Broward County |
| Zip Code | 33331 |
| Address | 4383 LAUREL RIDGE CIR |
| Section | 30 |
| Zip Code (4 Digits) | 4011 |
Financial Information
| Price | $4,500 |
| Price per Foot | $0 |
| Previous Price | $4,600 |
| Folio Number | 504030070480 |
| Rent Period | Monthly |
Full Descriptions
| Detailed Description | Step into this stunning 4-bedroom, 2.5-bath residence nestled within the highly sought-after Ridges community. Boasting an expansive and light-filled layout, this two-story home features soaring ceilings, elegant tile flooring throughout. The heart of the home is a chef-inspired kitchen equipped with granite countertops, stainless steel appliances, and abundant cabinet space. Upstairs, you’ll find all four bedrooms thoughtfully arranged in a split layout, offering added privacy. The spacious primary suite is a true retreat, complete with dual walk-in closets, a spa-style soaking tub, and a separate walk-in shower. Enjoy South Florida living with a generous backyard and a paved patio. ?? Zoned for top-rated schools: Everglades Elementary • Falcon Cove Middle • Cypress Bay High |
| Property View | Garden |
| Design Description | First Floor Entry |
| Roof Description | Curved / S-Tile Roof |
| Floor Description | Tile |
| Interior Features | First Floor Entry |
| Furnished Information | Unfurnished |
| Equipment Appliances | Electric Water Heater, Dishwasher, Disposal, Dryer, Microwave, Electric Range, Refrigerator, Washer |
| Pool Description | Community |
| Amenities | Child Play Area, Clubhouse, Community Pool, Other |
| Heating Description | Electric |
| Parking Description | Limited #Of Vehicle, No Rv / Boats |
| Pet Restrictions | Maximum 20 Lbs |
Property parameters
| Bedrooms Number | 4 |
| Full Baths Number | 2 |
| Half Baths Number | 1 |
| Balcony Includes | 1 |
| Living Area | 2220 |
| Lot Size | 6763 |
| Zoning Information | R-2 |
| Year Built | 1999 |
| Type of Property | Single Family Residence |
| Style | Single Family-Annual, House |
| Building Name | SECTORS 9 AND 10-PARCEL H |
| Development Name | SECTORS 9 AND 10-PARCEL H,RIDGES |
| Construction Type | Concrete Block Construction |
| Garage Spaces Number | 2 |
| Listed with | Real Property Management Premier, LLC. |
