2527 EAGLE RUN DR, Weston
$7,900 USD 5 4
Pictures
Map
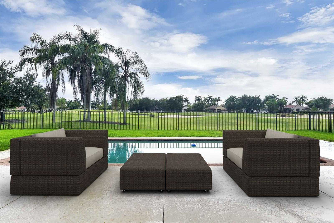

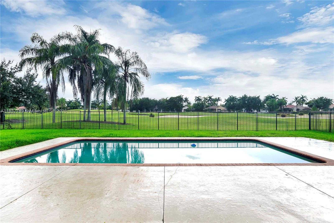
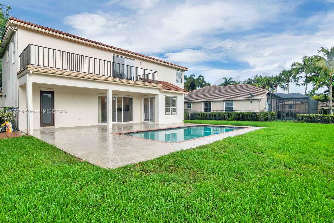
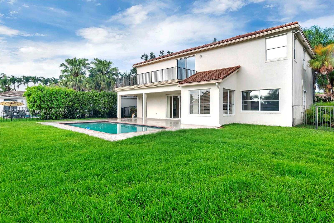
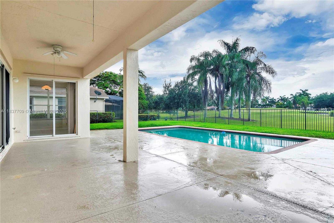
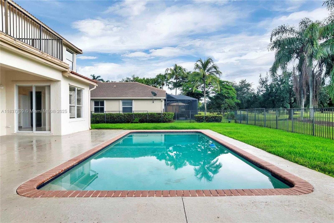
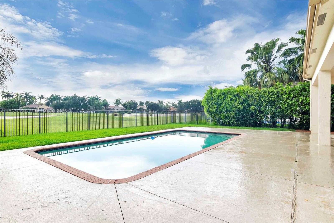
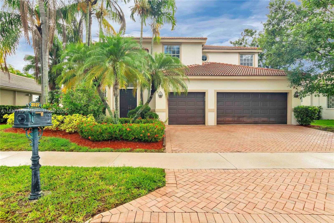
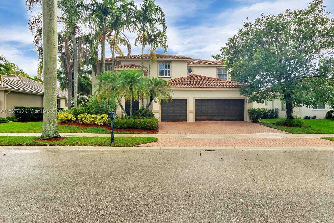
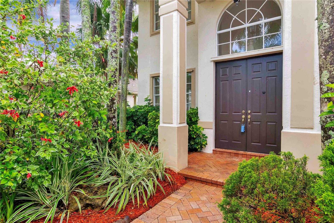
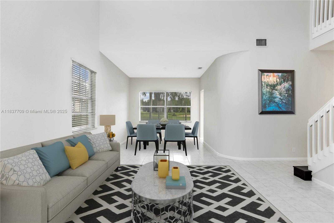
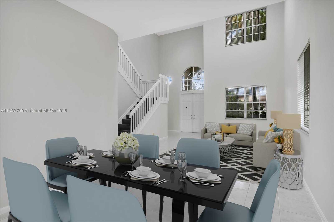
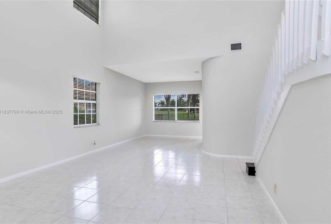
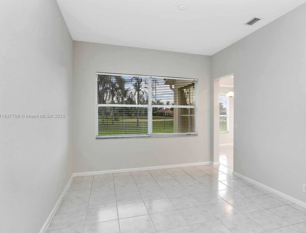
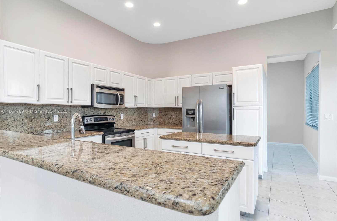
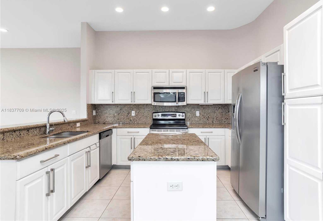
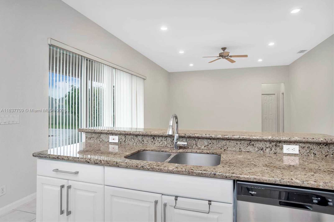
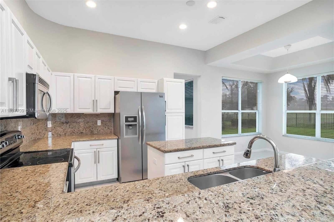
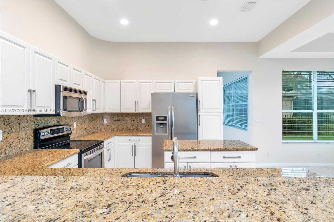
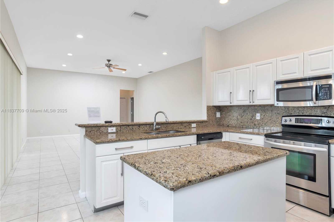
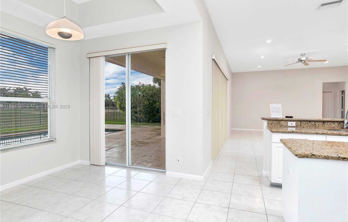
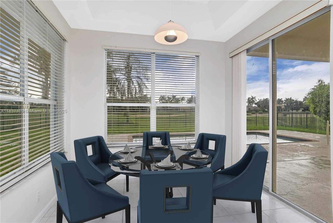
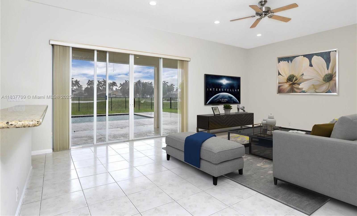
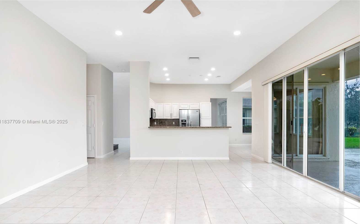
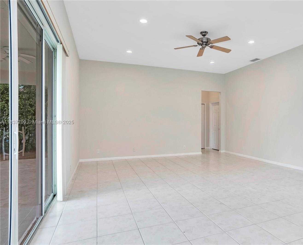
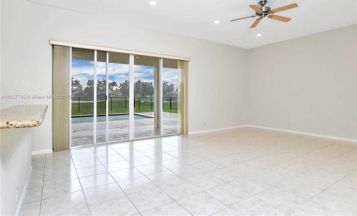
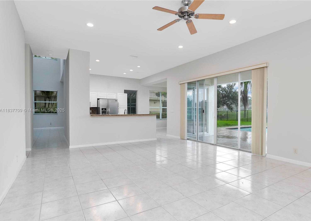
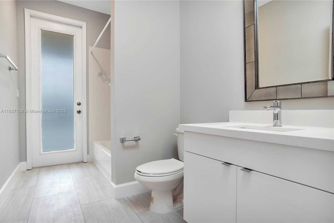
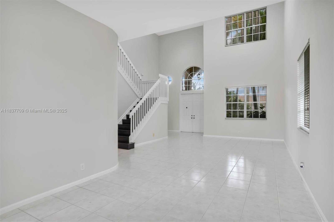
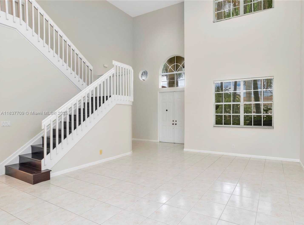
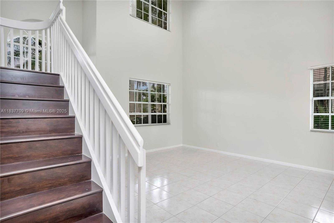
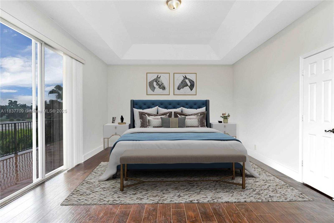
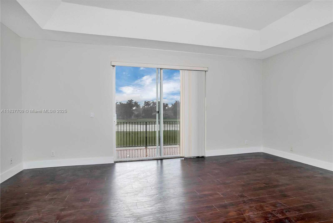
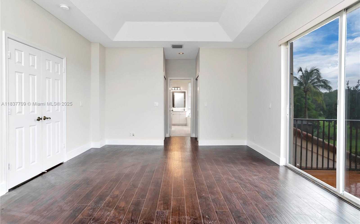
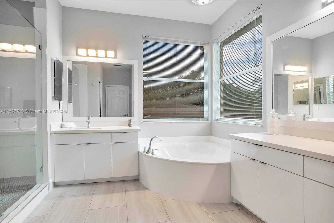
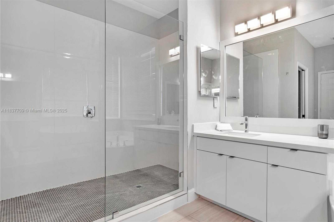
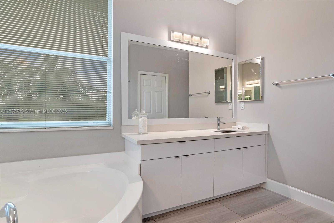
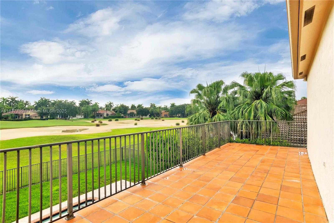
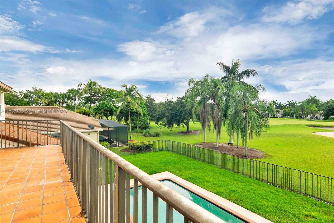
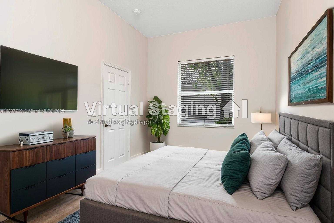
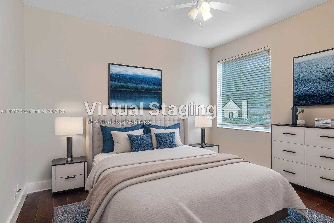
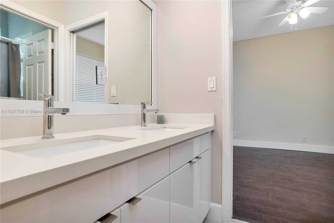
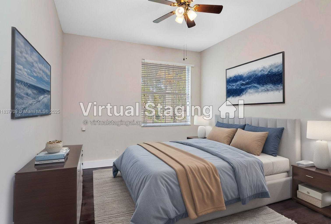
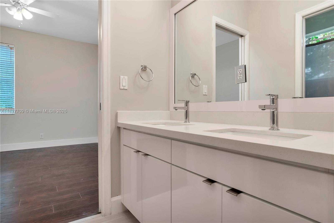
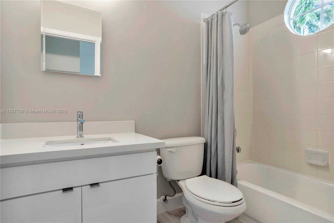
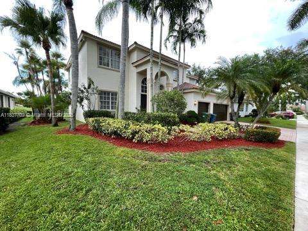
Contact us
Schedule Tour
| Address | 2527 EAGLE RUN DR, Weston |
| Building Name | SECTOR 7 |
| Type of Property | Single Family Residence |
| Property Style | Single Family-Annual, House |
| Price | $7,900 |
| Previous Price | $8,500 (55 days ago) |
| Property Status | Active |
| MLS Number | A11837709 |
| Bedrooms Number | 5 |
| Full Bathrooms Number | 4 |
| Living Area | 2940 |
| Lot Size | 9600 |
| Year Built | 1997 |
| Garage Spaces Number | 3 |
| Rent Period | Annually |
| Folio Number | 503913033100 |
| Zoning Information | RESIDENTIAL |
| Days on Market | 79 |
Detailed Description: Stunning Golf Course Views in Prestigious Weston Hills! This beautiful home offers breathtaking golf course views and an exceptional layout perfect for comfortable living and entertaining. Enjoy elegant formal living and dining rooms, a spacious family room, and a bright breakfast nook. The home features 5 bedrooms and 4 bathrooms, including one full bedroom and bath on the first floor—ideal for guests or a home office. Upstairs, you’ll find four generously sized bedrooms, including a luxurious master suite with an upgraded bathroom and a private deck overlooking the golf. The upgraded kitchen boasts granite countertops, stainless steel appliances, and ample cabinetry. Step outside to your private oasis with a great-sized pool and direct views of the golf course.
Internet
Pets Allowed
Property added to favorites
Loan
Mortgage
Expert
Hide
Address Information
| State | Florida |
| City | Weston |
| County | Broward County |
| Zip Code | 33327 |
| Address | 2527 EAGLE RUN DR |
| Section | 13 |
| Zip Code (4 Digits) | 1525 |
Financial Information
| Price | $7,900 |
| Price per Foot | $0 |
| Previous Price | $8,500 |
| Folio Number | 503913033100 |
| Rent Period | Annually |
Full Descriptions
| Detailed Description | Stunning Golf Course Views in Prestigious Weston Hills! This beautiful home offers breathtaking golf course views and an exceptional layout perfect for comfortable living and entertaining. Enjoy elegant formal living and dining rooms, a spacious family room, and a bright breakfast nook. The home features 5 bedrooms and 4 bathrooms, including one full bedroom and bath on the first floor—ideal for guests or a home office. Upstairs, you’ll find four generously sized bedrooms, including a luxurious master suite with an upgraded bathroom and a private deck overlooking the golf. The upgraded kitchen boasts granite countertops, stainless steel appliances, and ample cabinetry. Step outside to your private oasis with a great-sized pool and direct views of the golf course. |
| Property View | Golf Course |
| Roof Description | Curved / S-Tile Roof |
| Floor Description | Tile, Wood |
| Interior Features | First Floor Entry, Vaulted Ceiling (s), Walk-In Closet (s) |
| Furnished Information | Unfurnished |
| Equipment Appliances | Dishwasher, Dryer, Electric Water Heater, Microwave, Electric Range, Refrigerator, Washer |
| Pool Description | In Ground |
| Amenities | Child Play Area, Guard At Gate, Security Patrol |
| Cooling Description | Central Air |
| Heating Description | Central |
| Water Description | Municipal Water |
| Sewer Description | Sewer |
| Parking Description | No Trucks / Trailers |
| Pet Restrictions | Restrictions Or Possible Restrictions |
Property parameters
| Bedrooms Number | 5 |
| Full Baths Number | 4 |
| Living Area | 2940 |
| Lot Size | 9600 |
| Zoning Information | RESIDENTIAL |
| Year Built | 1997 |
| Type of Property | Single Family Residence |
| Style | Single Family-Annual, House |
| Building Name | SECTOR 7 |
| Development Name | SECTOR 7,Weston Hills |
| Construction Type | Frame With Stucco |
| Garage Spaces Number | 3 |
| Listed with | Hartman Realty Group |
