2535 GOLF VIEW DR, Weston
$12,000 USD 5 4
Pictures
Map
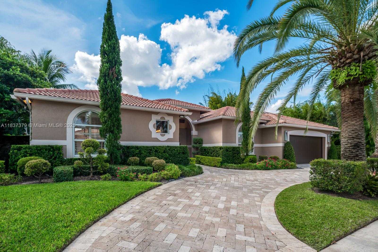

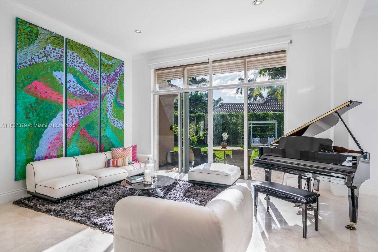
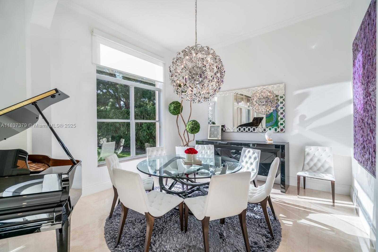
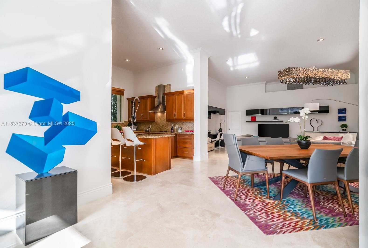
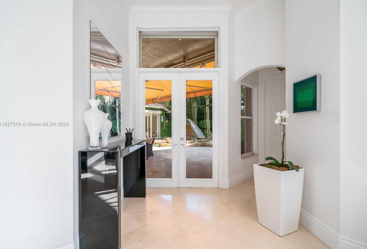
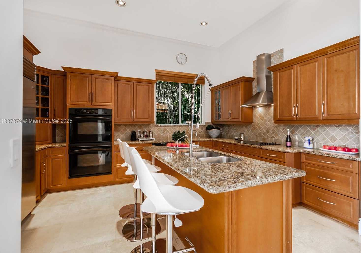
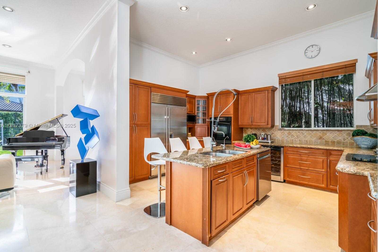
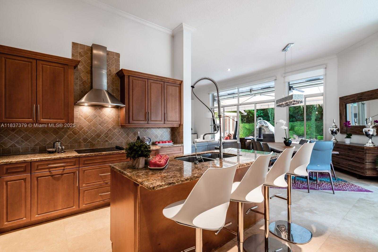
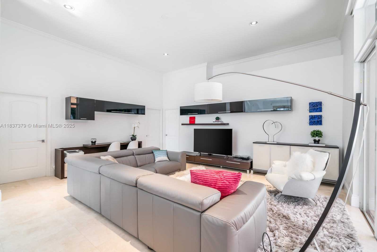
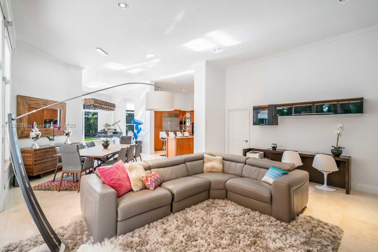
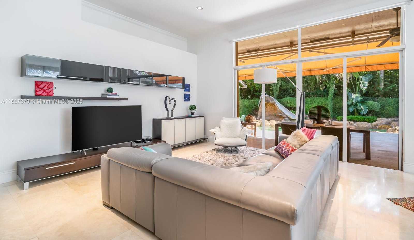
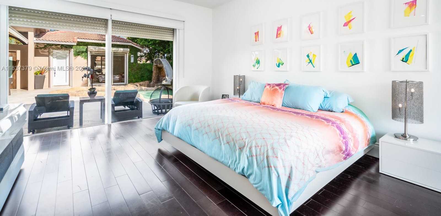
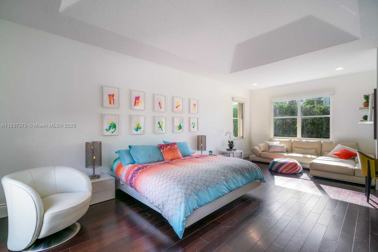
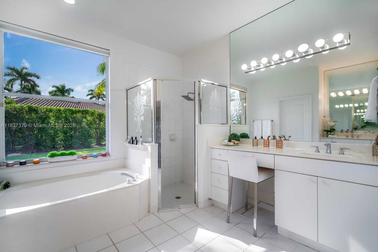
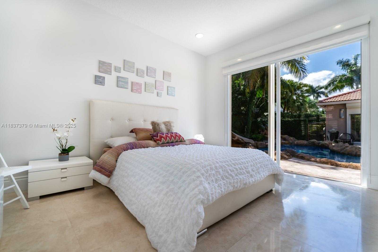
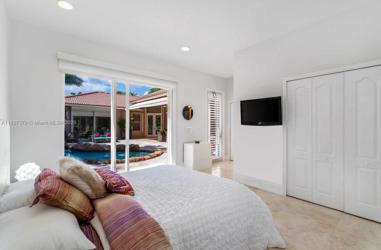
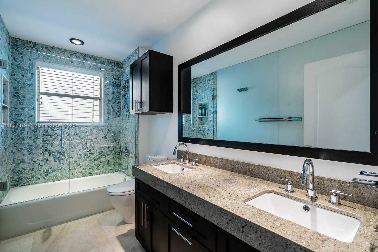
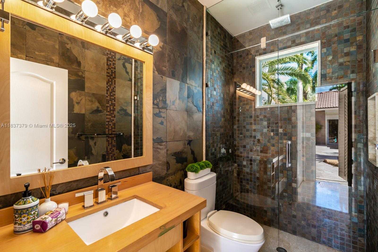
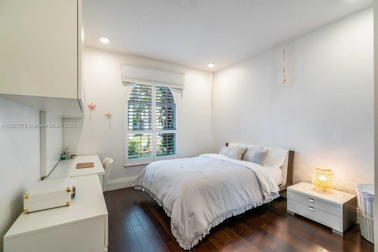
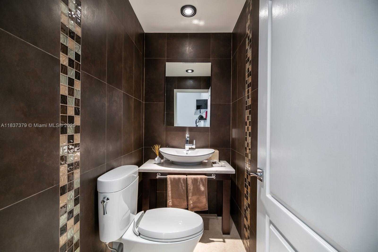
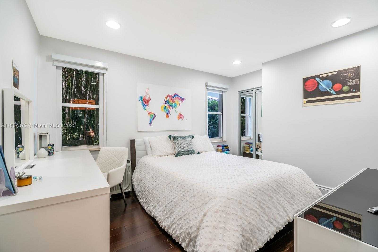
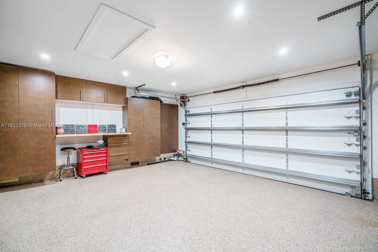
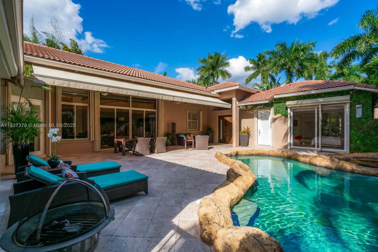
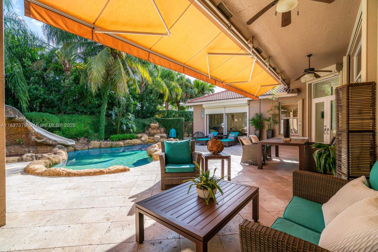
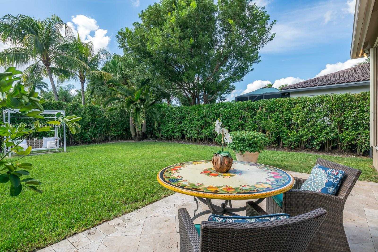
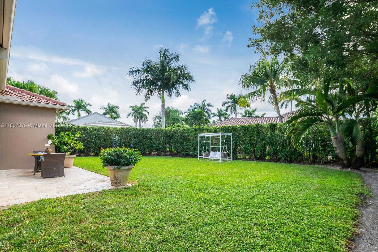
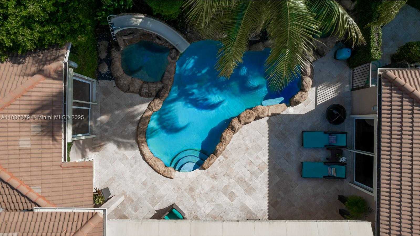
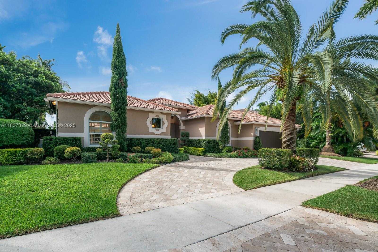
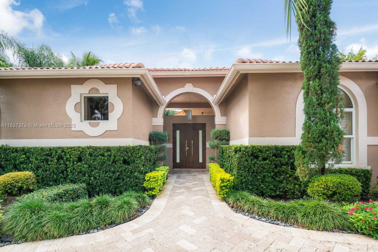
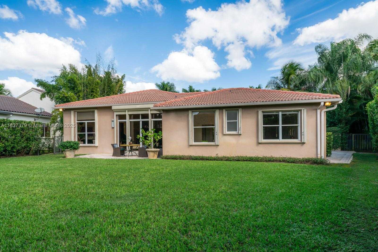
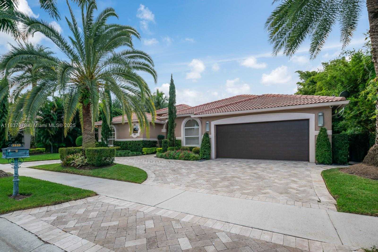
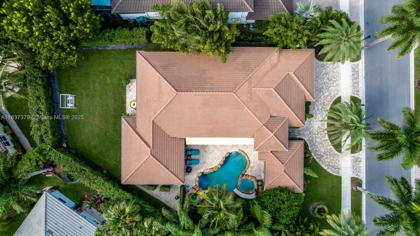
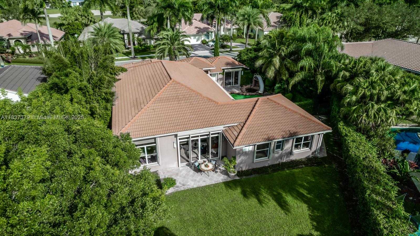
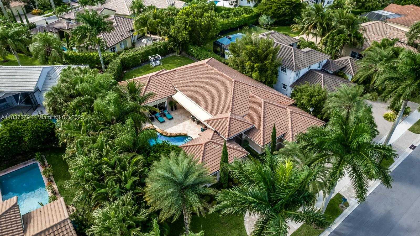
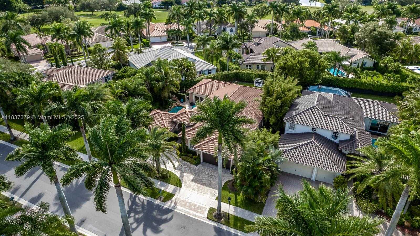
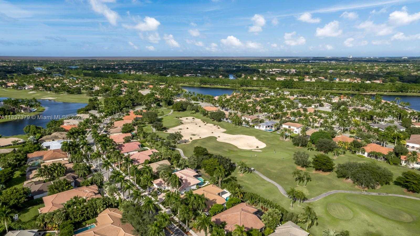
Contact us
Schedule Tour
| Address | 2535 GOLF VIEW DR, Weston |
| Building Name | SECTOR 7 |
| Type of Property | Single Family Residence |
| Property Style | Single Family-Annual, House |
| Price | $12,000 |
| Previous Price | $12,500 (19 days ago) |
| Property Status | Active |
| MLS Number | A11837379 |
| Bedrooms Number | 5 |
| Full Bathrooms Number | 4 |
| Living Area | 3834 |
| Lot Size | 13140 |
| Year Built | 1995 |
| Garage Spaces Number | 2 |
| Rent Period | Monthly |
| Folio Number | 503913032240 |
| Zoning Information | RESIDENTIAL |
| Days on Market | 119 |
Detailed Description: Welcome to Villa Valentina! This BEAUTIFUL, LIGHT and BRIGHT Courtyard home in the exclusive Weston Hills community is a true showpiece. Offered fully furnished, this Mediterranean villa with modern finishes features 5 bedrooms and 4 bathrooms, perfect for luxurious living. The courtyard oasis includes a freeform pool, retractable awning, and a 1BR / 1BA detached guest house. The large open kitchen boasts wood cabinets, granite counters, a breakfast bar, and a pantry. Enjoy 12′ ceilings, fresh paint, new light fixtures, a Ring system, and a water softener. The home also includes accordion shutters, an upgraded 2-car garage, and access to A + schools.
Internet
Pets Allowed
Property added to favorites
Loan
Mortgage
Expert
Hide
Address Information
| State | Florida |
| City | Weston |
| County | Broward County |
| Zip Code | 33327 |
| Address | 2535 GOLF VIEW DR |
| Section | 13 |
| Zip Code (4 Digits) | 1401 |
Financial Information
| Price | $12,000 |
| Price per Foot | $0 |
| Previous Price | $12,500 |
| Folio Number | 503913032240 |
| Rent Period | Monthly |
Full Descriptions
| Detailed Description | Welcome to Villa Valentina! This BEAUTIFUL, LIGHT and BRIGHT Courtyard home in the exclusive Weston Hills community is a true showpiece. Offered fully furnished, this Mediterranean villa with modern finishes features 5 bedrooms and 4 bathrooms, perfect for luxurious living. The courtyard oasis includes a freeform pool, retractable awning, and a 1BR / 1BA detached guest house. The large open kitchen boasts wood cabinets, granite counters, a breakfast bar, and a pantry. Enjoy 12′ ceilings, fresh paint, new light fixtures, a Ring system, and a water softener. The home also includes accordion shutters, an upgraded 2-car garage, and access to A + schools. |
| Property View | Garden, Pool |
| Design Description | First Floor Entry |
| Floor Description | Marble, Tile, Wood |
| Interior Features | First Floor Entry, Built-in Features, Closet Cabinetry, Cooking Island, Split Bedroom, Walk-In Closet (s), |
| Furnished Information | Furnished |
| Equipment Appliances | Dishwasher, Dryer, Electric Water Heater, Microwave, Electric Range, Refrigerator, Wall Oven, Washer |
| Pool Description | In Ground |
| Amenities | Maintained Community, Other |
| Cooling Description | Central Air |
| Heating Description | Central |
| Water Description | Municipal Water |
| Sewer Description | Sewer |
| Parking Description | Additional Spaces Available, Circular Driveway |
| Pet Restrictions | No, Restrictions Or Possible Restrictions |
Property parameters
| Bedrooms Number | 5 |
| Full Baths Number | 4 |
| Balcony Includes | 1 |
| Living Area | 3834 |
| Lot Size | 13140 |
| Zoning Information | RESIDENTIAL |
| Year Built | 1995 |
| Type of Property | Single Family Residence |
| Style | Single Family-Annual, House |
| Building Name | SECTOR 7 |
| Development Name | SECTOR 7,WESTON HILLS |
| Construction Type | CBS Construction |
| Garage Spaces Number | 2 |
| Listed with | Coldwell Banker Realty |
