926 MARINA DR #926, Weston
$9,500 USD 5 4
Pictures
Map
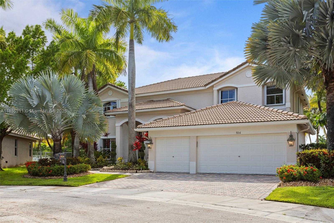

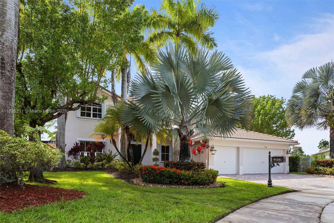
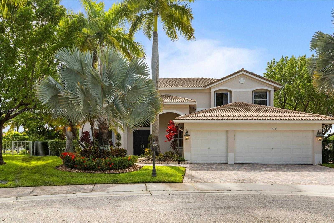
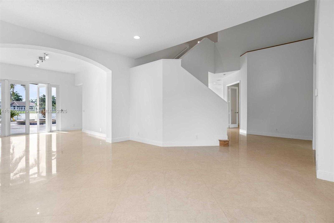
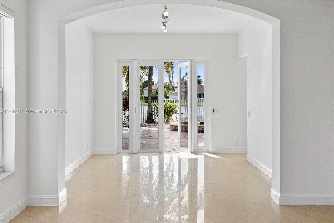
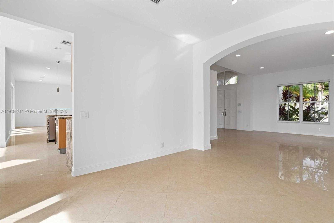
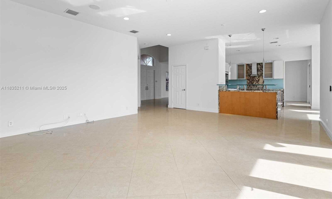
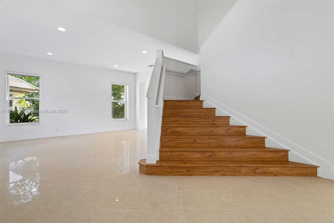
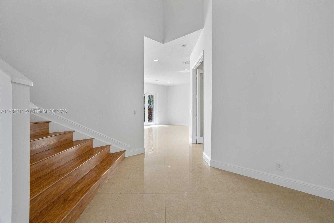
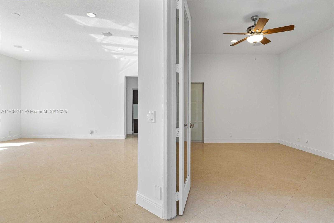
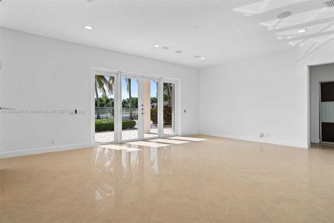
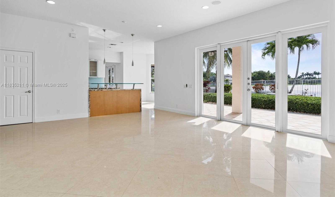
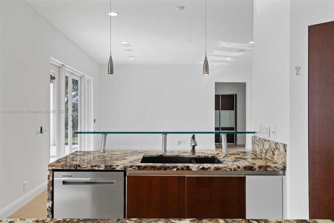
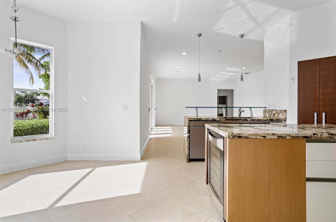
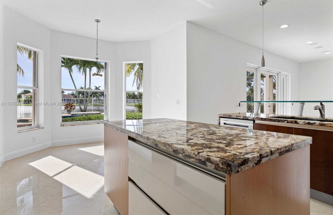
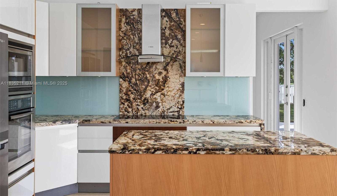
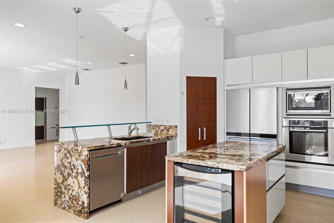
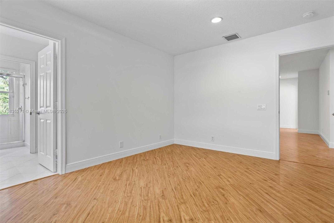
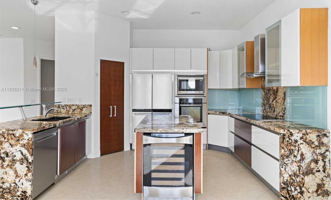
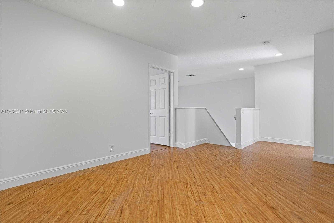
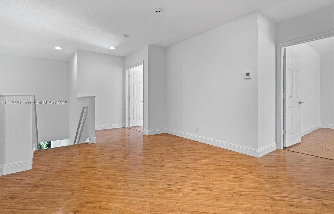
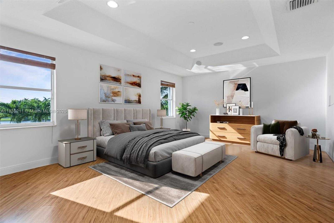
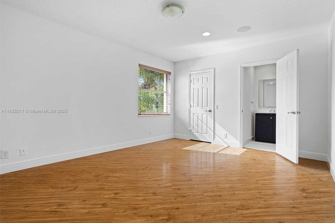
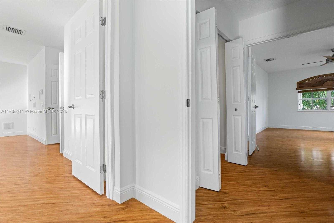
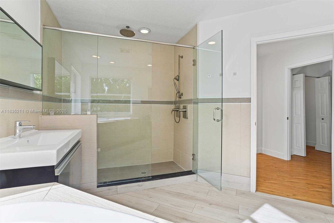
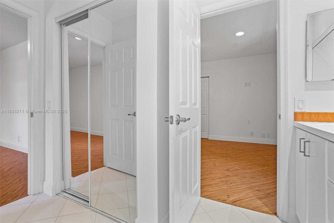
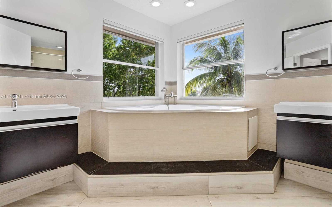
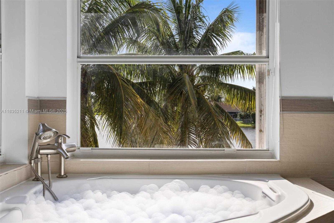
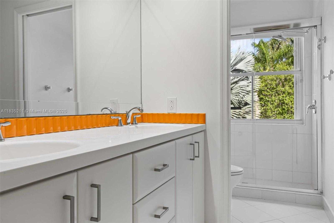
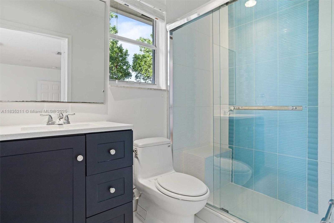
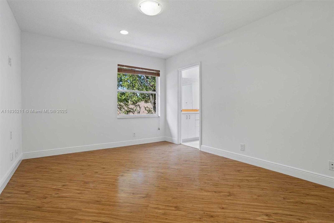
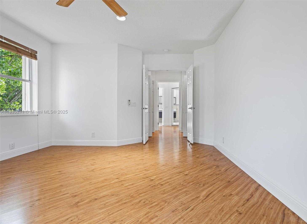
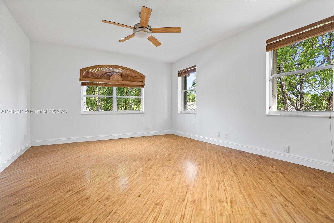
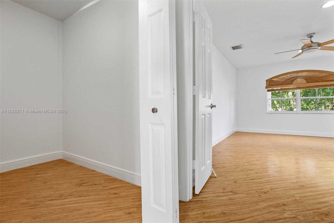
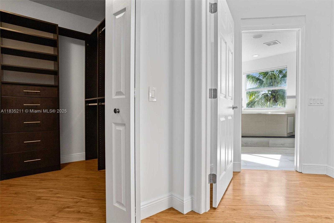
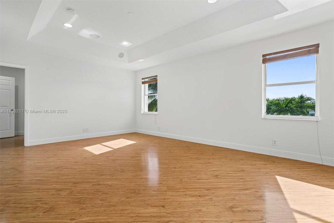
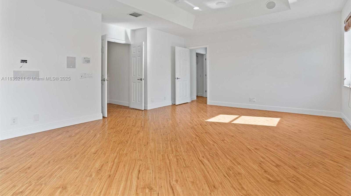
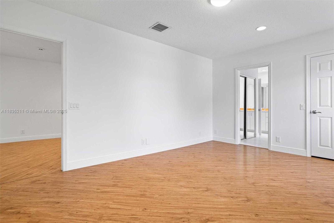
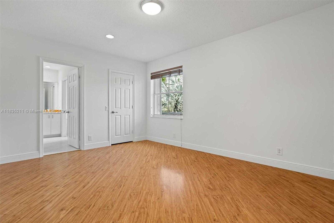
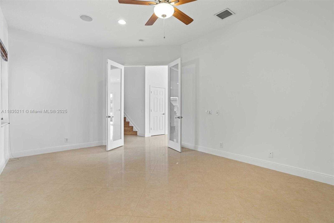
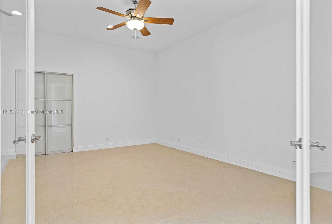
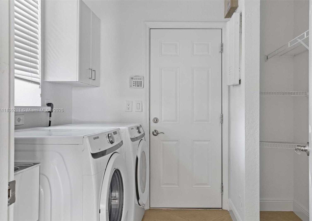
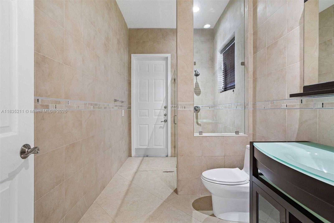
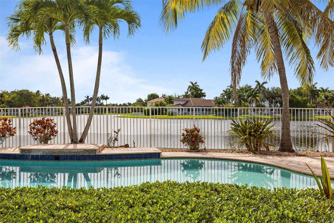
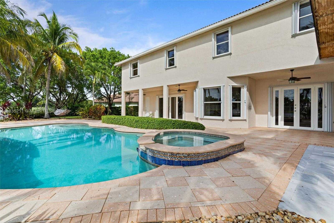
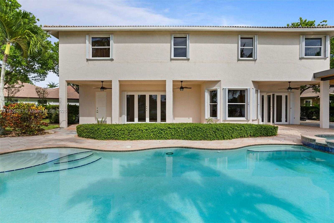
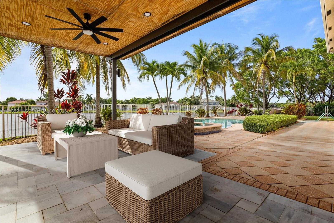
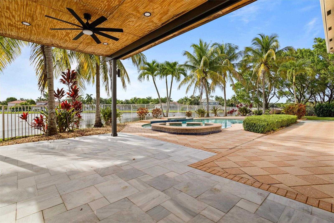
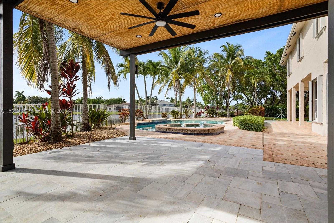
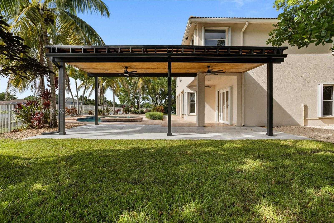
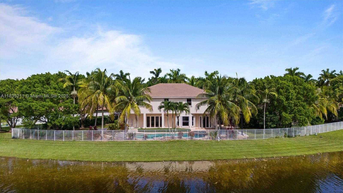
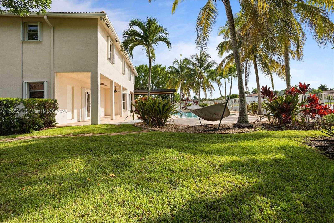
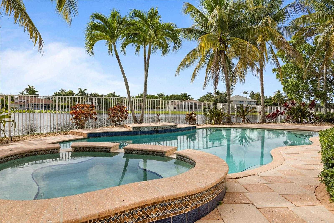
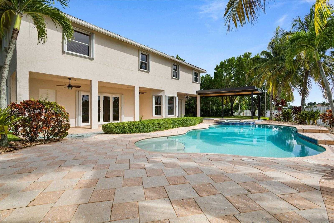
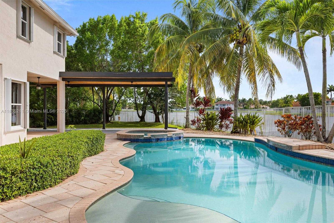
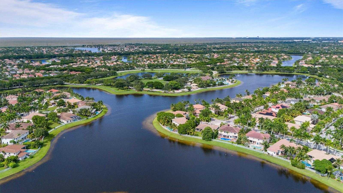
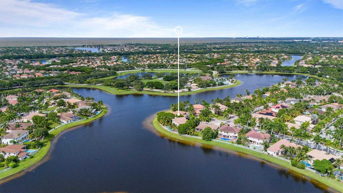
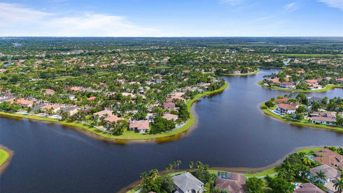
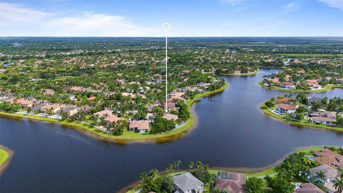
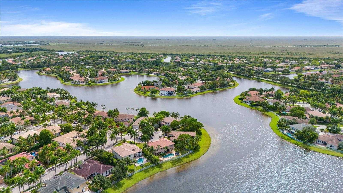
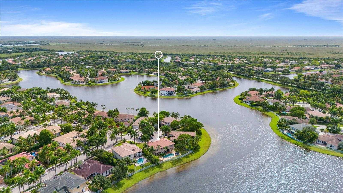
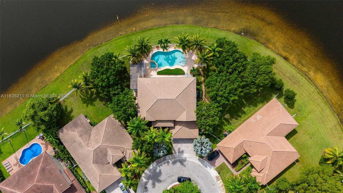
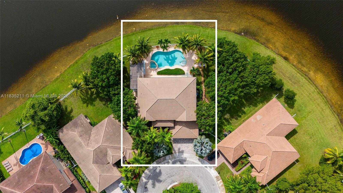
Contact us
Schedule Tour
| Address | 926 MARINA DR #926, Weston |
| Building Name | SECTOR 2-PARCELS 11 27 28 |
| Type of Property | Single Family Residence |
| Property Style | Single Family-Annual, House |
| Price | $9,500 |
| Previous Price | $5,400 (54 days ago) |
| Property Status | Active |
| MLS Number | A11835211 |
| Bedrooms Number | 5 |
| Full Bathrooms Number | 4 |
| Living Area | 3979 |
| Lot Size | 17903 |
| Year Built | 2001 |
| Garage Spaces Number | 3 |
| Rent Period | Annually |
| Folio Number | 503911040750 |
| Zoning Information | R-3 |
| Days on Market | 80 |
Detailed Description: Beautiful and luxury living at its finest in this stunning Weston residence. This home offers 5 naturally lit bedrooms and a master suite with an additional room perfect for a home office, nursery, or relaxation area. The interior features elegant porcelain tile floors, a gourmet kitchen with stainless steel appliances, granite countertops, and custom cabinetry that blends function with style. Enjoy a formal dining room and a welcoming living area, Step outside to your private paradise with breathtaking lake views, a resort-style pool, a charming pergola, and a beautifully landscaped garden. Located in a prestigious, secure Weston community with easy access to top-rated schools, parks, shops, and major highways. For comfort, style, and space—this home delivers an exceptional lifestyle.
Internet
Waterfront
Pets Allowed
Property added to favorites
Loan
Mortgage
Expert
Hide
Address Information
| State | Florida |
| City | Weston |
| County | Broward County |
| Zip Code | 33327 |
| Address | 926 MARINA DR |
| Section | 11 |
| Zip Code (4 Digits) | 2123 |
Financial Information
| Price | $9,500 |
| Price per Foot | $0 |
| Previous Price | $5,400 |
| Folio Number | 503911040750 |
| Rent Period | Annually |
Full Descriptions
| Detailed Description | Beautiful and luxury living at its finest in this stunning Weston residence. This home offers 5 naturally lit bedrooms and a master suite with an additional room perfect for a home office, nursery, or relaxation area. The interior features elegant porcelain tile floors, a gourmet kitchen with stainless steel appliances, granite countertops, and custom cabinetry that blends function with style. Enjoy a formal dining room and a welcoming living area, Step outside to your private paradise with breathtaking lake views, a resort-style pool, a charming pergola, and a beautifully landscaped garden. Located in a prestigious, secure Weston community with easy access to top-rated schools, parks, shops, and major highways. For comfort, style, and space—this home delivers an exceptional lifestyle. |
| Property View | Garden, Lake, Pool |
| Water Access | None |
| Waterfront Description | Lake, Lake Access |
| Roof Description | Curved / S-Tile Roof |
| Floor Description | Ceramic Floor, Marble |
| Interior Features | First Floor Entry, Closet Cabinetry, Cooking Island, Pantry, Split Bedroom, Volume Ceilings, Walk-In Close |
| Exterior Features | Barbeque, Lighting |
| Furnished Information | Unfurnished |
| Equipment Appliances | Trash Compactor, Dishwasher, Disposal, Dryer, Electric Water Heater, Free-Standing Freezer, Microwave, Refrigerator, Wall Oven, Washer |
| Pool Description | In Ground, Heated |
| Amenities | Clubhouse, Community Pool, Guard At Gate, Security Patrol |
| Cooling Description | Ceiling Fan (s), Central Air |
| Heating Description | Central |
| Water Description | Municipal Water |
| Parking Description | Circular Driveway |
| Pet Restrictions | Yes |
Property parameters
| Bedrooms Number | 5 |
| Full Baths Number | 4 |
| Balcony Includes | 1 |
| Living Area | 3979 |
| Lot Size | 17903 |
| Zoning Information | R-3 |
| Year Built | 2001 |
| Type of Property | Single Family Residence |
| Style | Single Family-Annual, House |
| Building Name | SECTOR 2-PARCELS 11 27 28 |
| Development Name | SECTOR 2-PARCELS 11 27 28 |
| Construction Type | Concrete Block Construction |
| Garage Spaces Number | 3 |
| Listed with | Realty One Group Estates |
