1212 CAMELLIA LN #1212, Weston
$7,000 USD 4 3.5
Pictures
Map
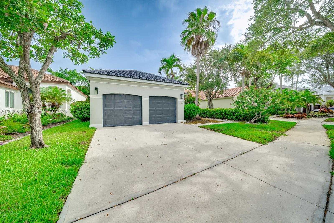

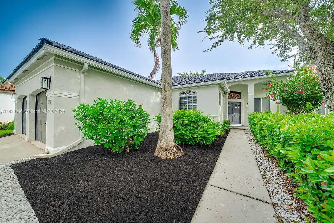
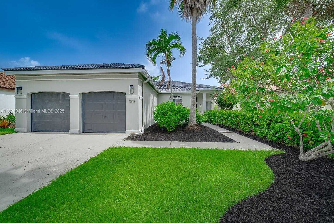
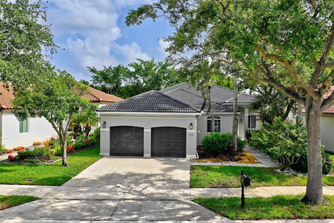
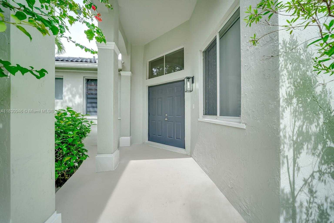
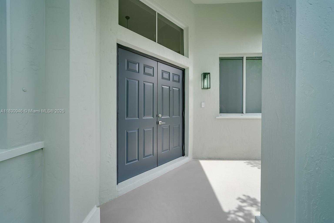
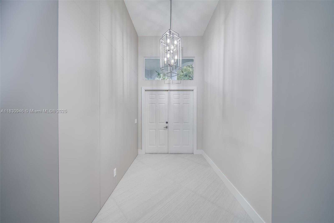
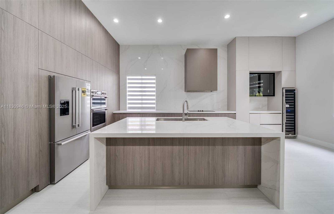
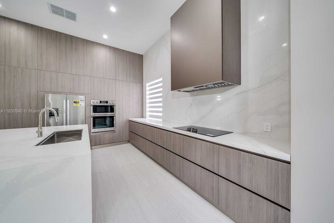
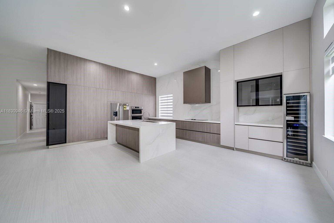
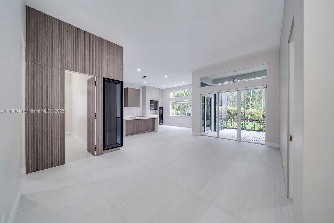
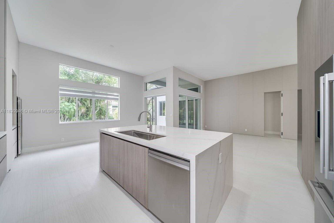
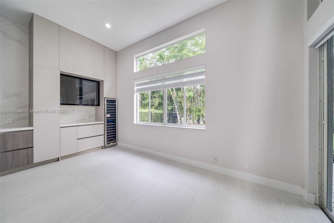
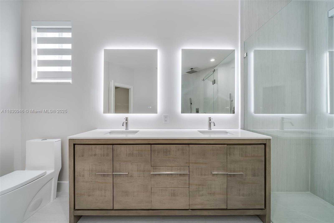
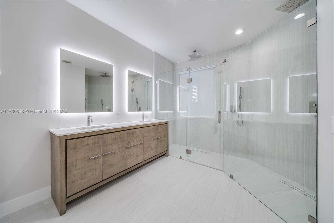
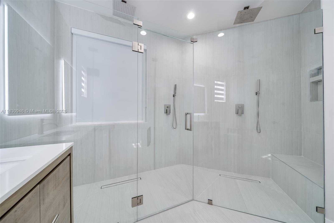
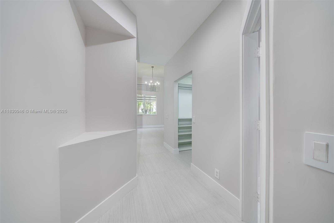
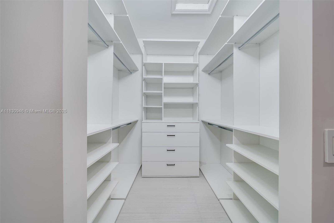
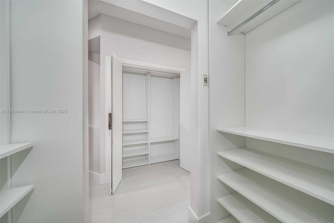
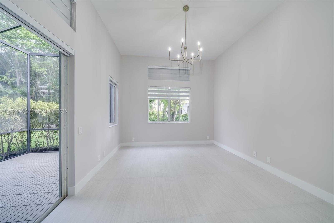
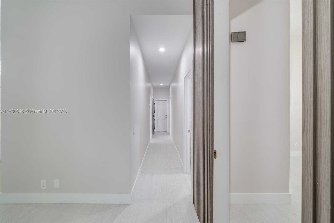
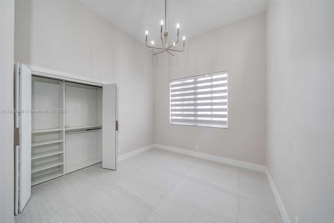
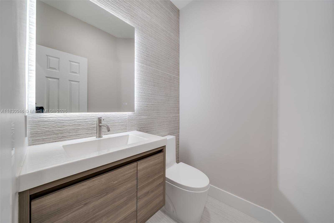
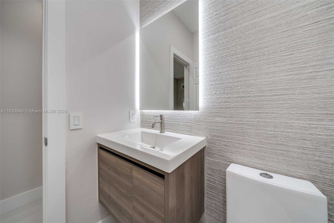
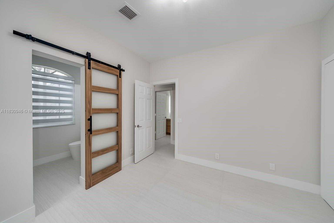
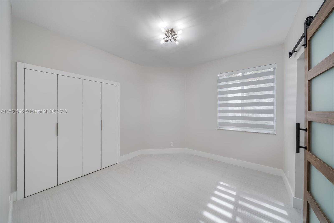
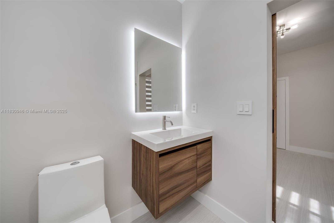
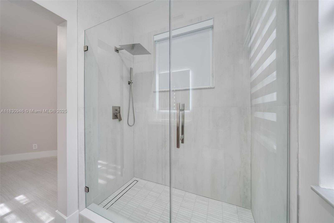
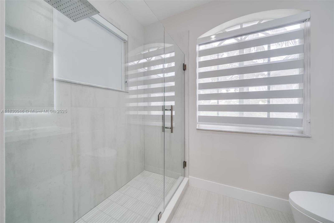
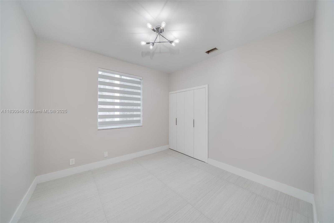
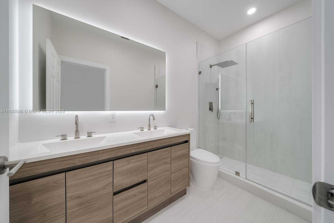
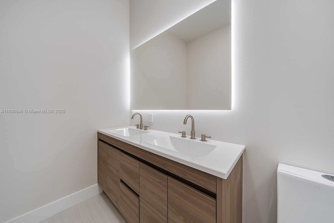
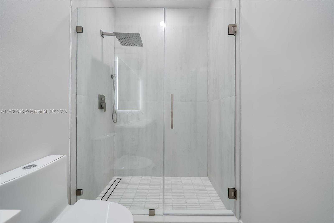
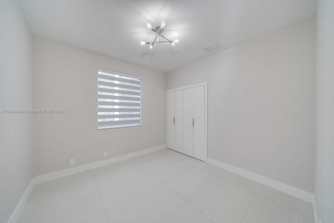
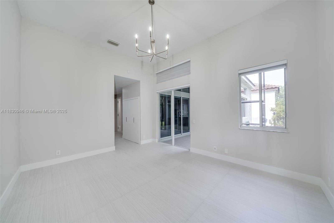
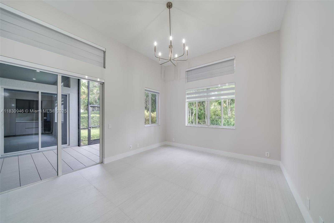
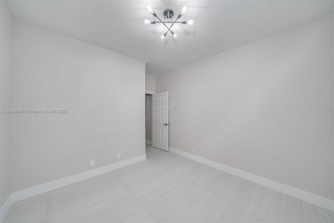
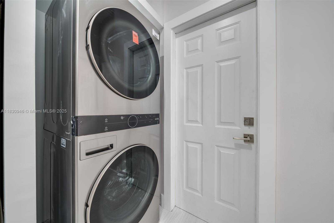
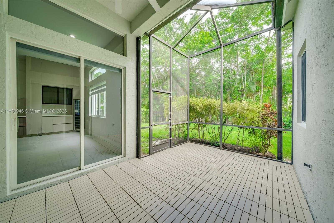
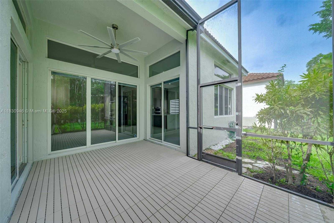
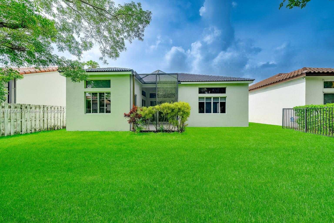
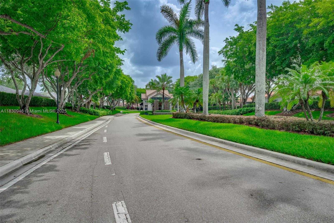
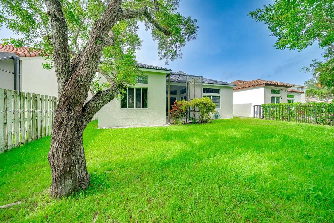
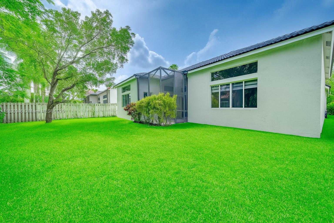
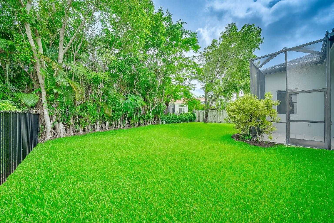
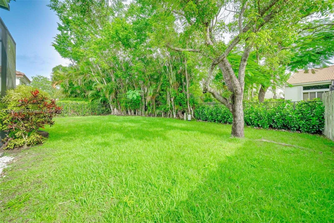
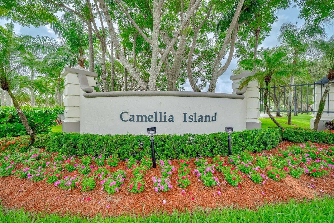
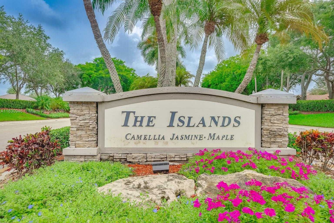
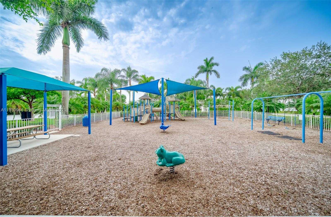
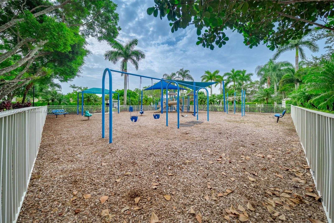
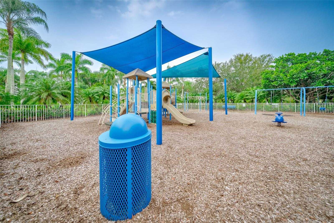
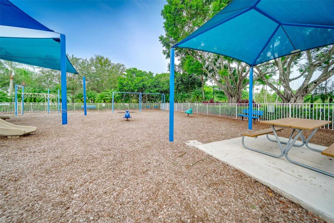
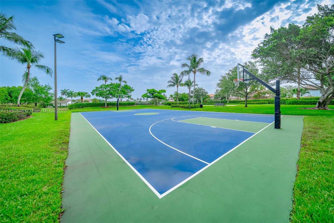
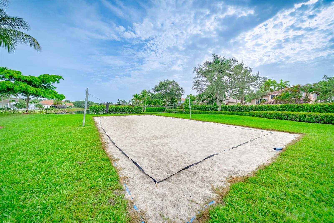
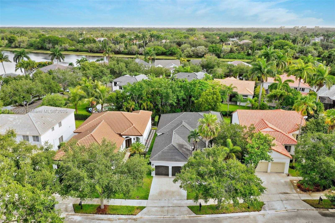
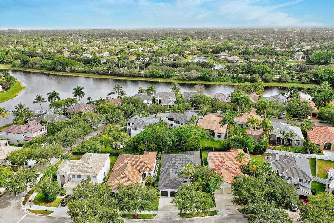
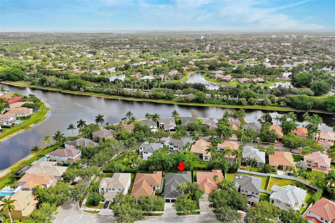
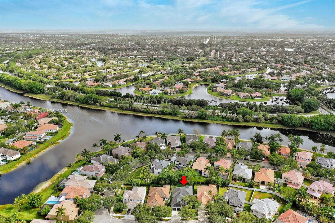
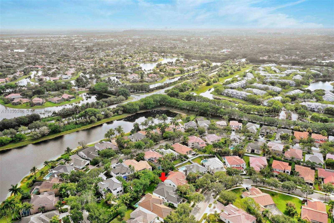
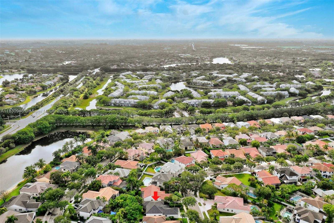
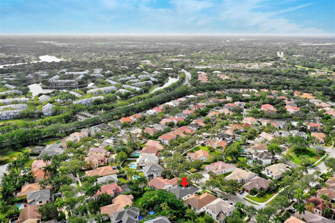
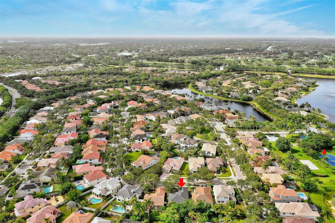
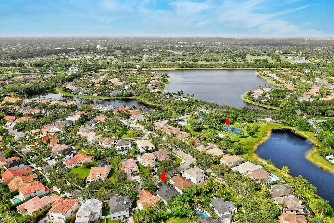
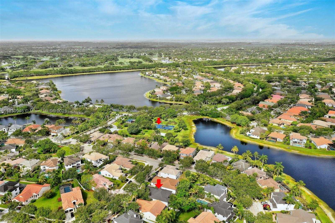
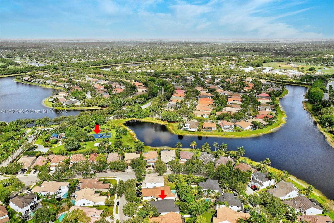
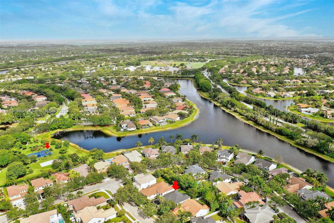
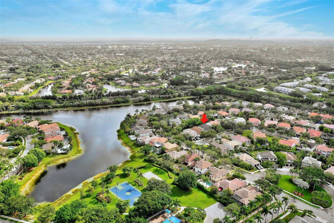
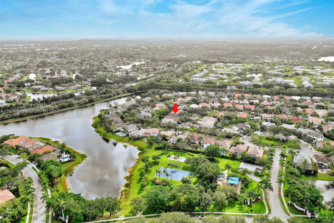
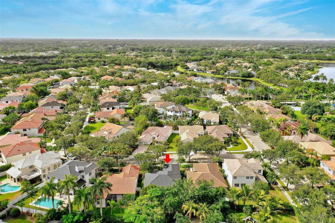
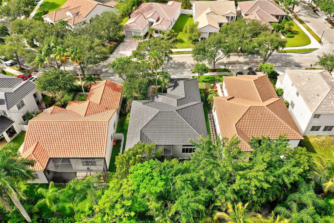
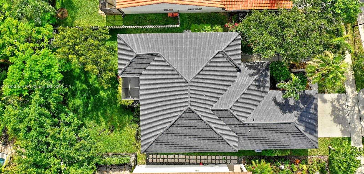
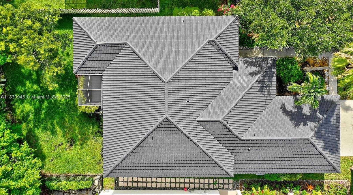
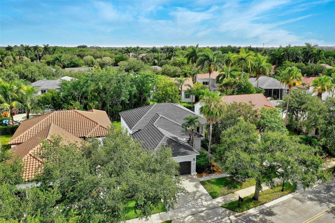
Contact us
Schedule Tour
| Address | 1212 CAMELLIA LN #1212, Weston |
| Building Name | SECTOR 6 EAST |
| Type of Property | Single Family Residence |
| Property Style | Single Family-Annual, House |
| Price | $7,000 |
| Property Status | Active |
| MLS Number | A11830946 |
| Bedrooms Number | 4 |
| Full Bathrooms Number | 3 |
| Half Bathrooms Number | 1 |
| Living Area | 2032 |
| Lot Size | 6909 |
| Year Built | 1995 |
| Garage Spaces Number | 2 |
| Rent Period | Annually |
| Folio Number | 504018062620 |
| Zoning Information | R-2 |
| Days on Market | 73 |
Detailed Description: Welcome to your brand new dream home! This stunning one-story residence offers 4 spacious bedrooms and 3.5 luxurious bathrooms, fully and thoughtfully remodeled with no detail overlooked. Step inside and enjoy bright, open living spaces enhanced by elegant paneling and sleek hidden modern doors, creating a seamless and sophisticated aesthetic throughout. The designer kitchen features a stunning island, custom cabinetry, and an impressive coffee bar and wine station complete with a wine cooler, perfect for entertaining. The serene primary suite offers a spa-inspired bathroom and generous walk-in closet, while spacious guest suites ensure comfort for family and friends. Move-in ready and truly one-of-a-kind — this home embodies luxury, functionality, and modern elegance.
Internet
Pets Allowed
Property added to favorites
Loan
Mortgage
Expert
Hide
Address Information
| State | Florida |
| City | Weston |
| County | Broward County |
| Zip Code | 33326 |
| Address | 1212 CAMELLIA LN |
| Section | 18 |
| Zip Code (4 Digits) | 3618 |
Financial Information
| Price | $7,000 |
| Price per Foot | $0 |
| Folio Number | 504018062620 |
| Rent Period | Annually |
Full Descriptions
| Detailed Description | Welcome to your brand new dream home! This stunning one-story residence offers 4 spacious bedrooms and 3.5 luxurious bathrooms, fully and thoughtfully remodeled with no detail overlooked. Step inside and enjoy bright, open living spaces enhanced by elegant paneling and sleek hidden modern doors, creating a seamless and sophisticated aesthetic throughout. The designer kitchen features a stunning island, custom cabinetry, and an impressive coffee bar and wine station complete with a wine cooler, perfect for entertaining. The serene primary suite offers a spa-inspired bathroom and generous walk-in closet, while spacious guest suites ensure comfort for family and friends. Move-in ready and truly one-of-a-kind — this home embodies luxury, functionality, and modern elegance. |
| Property View | Garden |
| Water Access | None |
| Design Description | Other |
| Roof Description | Curved / S-Tile Roof |
| Floor Description | Tile |
| Interior Features | Closet Cabinetry, Cooking Island, Other, Walk-In Closet (s) |
| Furnished Information | Unfurnished |
| Equipment Appliances | Dishwasher, Disposal, Dryer, Electric Water Heater, Microwave, Electric Range, Refrigerator, Self Cleaning Oven, Washer |
| Amenities | Maintained Community |
| Cooling Description | Central Air |
| Heating Description | Central |
| Water Description | Municipal Water |
| Sewer Description | Sewer |
| Parking Description | 2 Spaces |
| Pet Restrictions | Restrictions Or Possible Restrictions |
Property parameters
| Bedrooms Number | 4 |
| Full Baths Number | 3 |
| Half Baths Number | 1 |
| Balcony Includes | 1 |
| Living Area | 2032 |
| Lot Size | 6909 |
| Zoning Information | R-2 |
| Year Built | 1995 |
| Type of Property | Single Family Residence |
| Style | Single Family-Annual, House |
| Building Name | SECTOR 6 EAST |
| Development Name | SECTOR 6 EAST,The Island |
| Construction Type | CBS Construction |
| Garage Spaces Number | 2 |
| Listed with | Square Group Corp. |
