5181 KIM CT, West Palm Beach
$2,850 USD 3 2
Pictures
Map
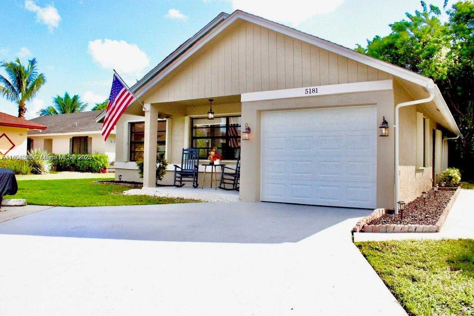

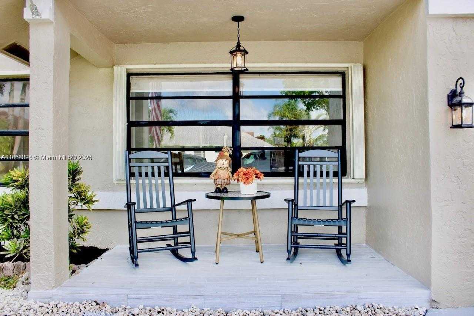
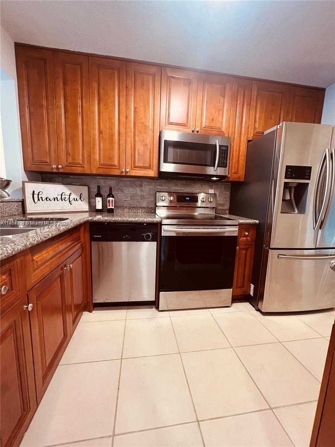
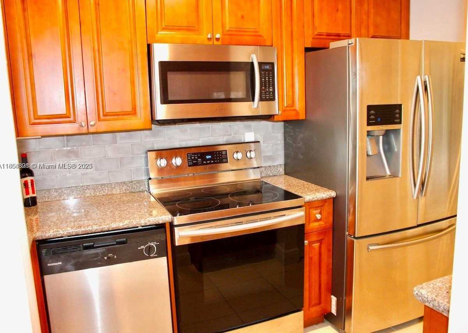
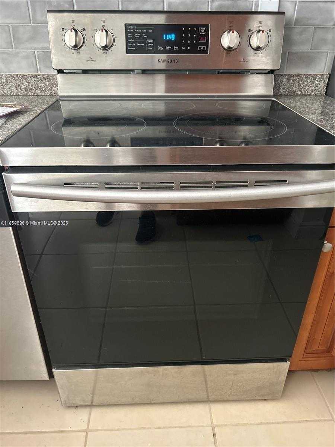
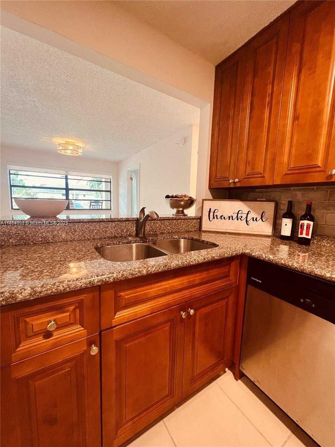
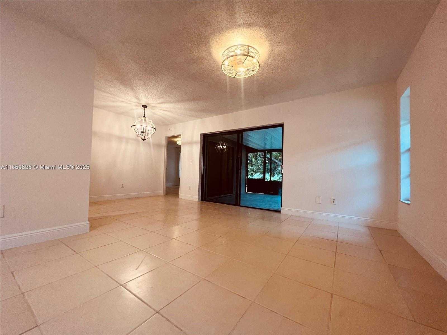
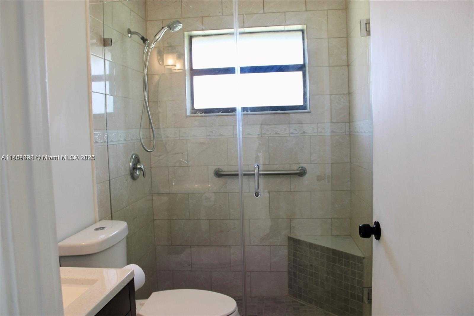
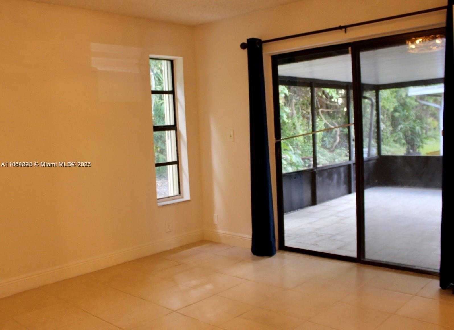
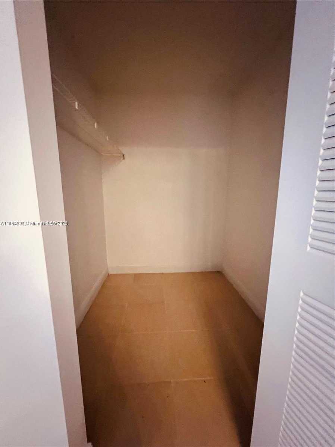
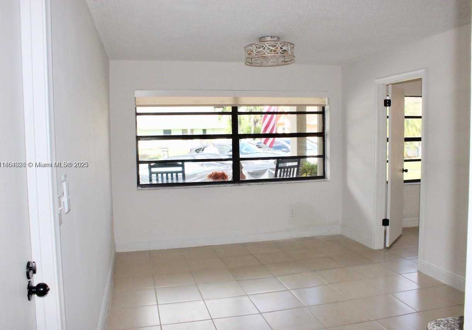
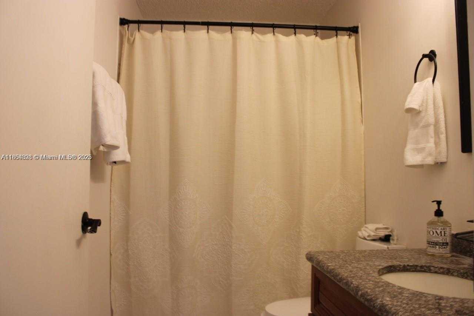
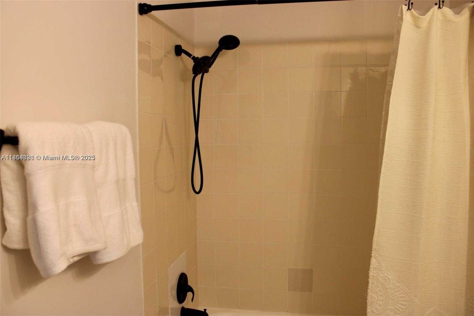
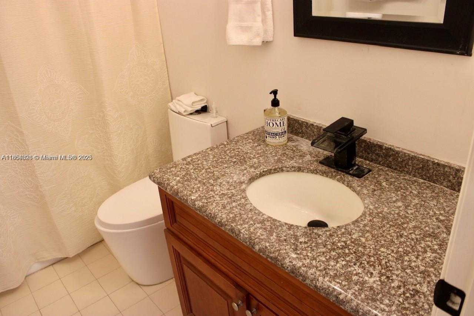
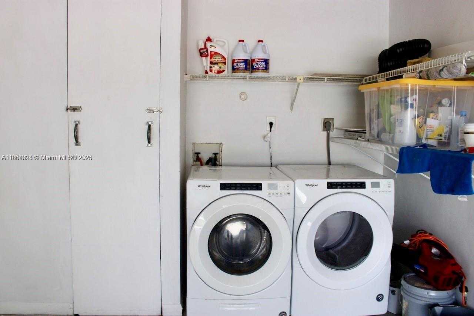
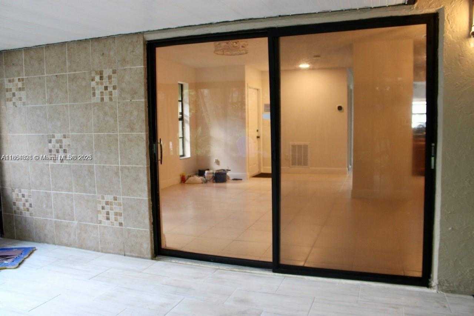
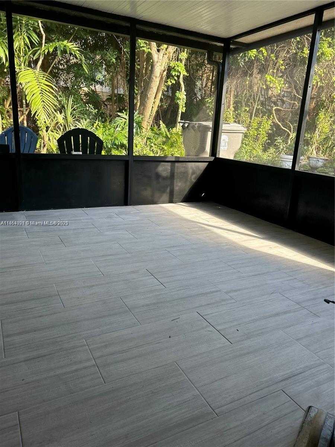
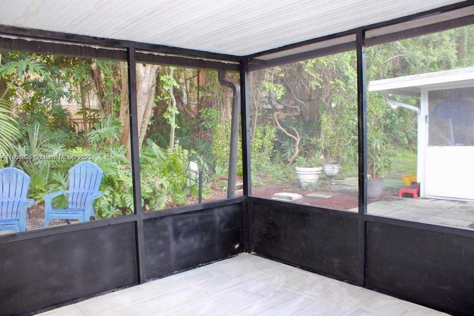
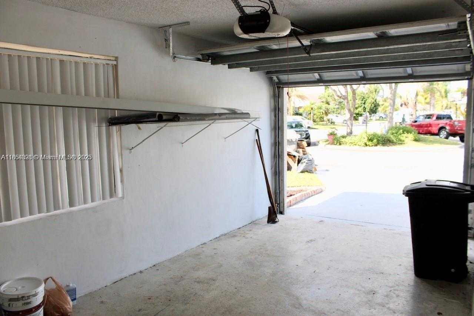
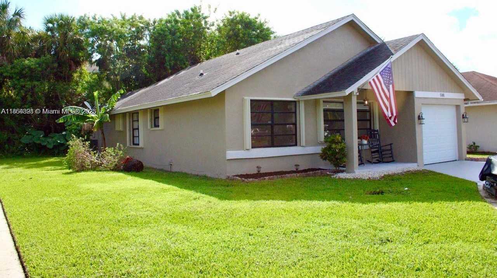
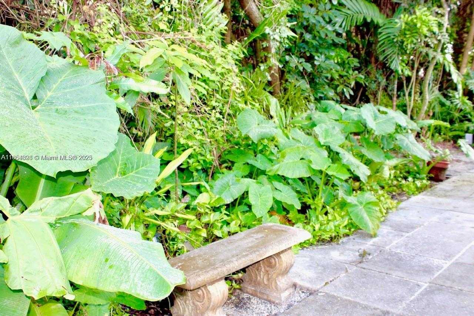
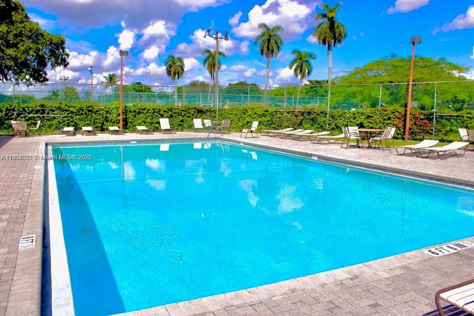
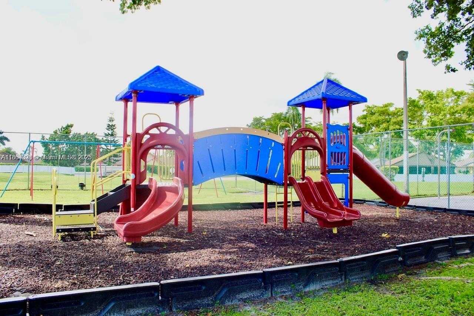
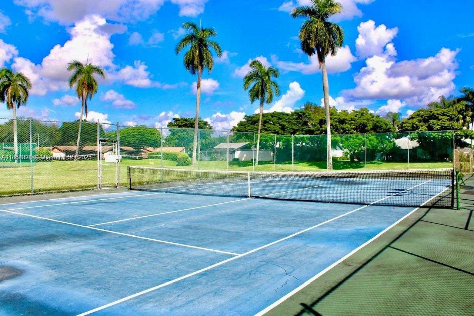
Contact us
Schedule Tour
| Address | 5181 KIM CT, West Palm Beach |
| Building Name | SUMMIT PINES UNIT 4 |
| Type of Property | Single Family Residence |
| Property Style | Single Family-Annual, House |
| Price | $2,850 |
| Previous Price | $2,975 (30 days ago) |
| Property Status | Active |
| MLS Number | A11864898 |
| Bedrooms Number | 3 |
| Full Bathrooms Number | 2 |
| Living Area | 1529 |
| Lot Size | 2240 |
| Year Built | 1987 |
| Garage Spaces Number | 1 |
| Rent Period | Monthly |
| Folio Number | 00424411240001471 |
| Zoning Information | RS |
| Days on Market | 69 |
Detailed Description: Beautiful 3-bedroom home situated on a cul-de-sac in a sought-after community. This home has been well maintained and features wood cabinets, subway tile backsplash, Samsung appliances, and tile floors throughout. Lighting fixtures and fans have been replaced, with remote-control blinds in front. Bathrooms feature modern finishes, and the primary suite offers a large walk-in closet. Both the front patio and back enclosed patio feature nonskid tile. The private backyard includes a spacious paver patio, perfect for cookouts. For peace of mind, the home also has accordion shutters along with smoke, fire, and carbon monoxide detectors. The community offers a pool, tennis courts, and a playground. Rent includes access to amenities, lawn maintenance, and pest control.
Internet
Pets Allowed
Property added to favorites
Loan
Mortgage
Expert
Hide
Address Information
| State | Florida |
| City | West Palm Beach |
| County | Palm Beach County |
| Zip Code | 33415 |
| Address | 5181 KIM CT |
| Section | 11 |
| Zip Code (4 Digits) | 4771 |
Financial Information
| Price | $2,850 |
| Price per Foot | $0 |
| Previous Price | $2,975 |
| Folio Number | 00424411240001471 |
| Rent Period | Monthly |
Full Descriptions
| Detailed Description | Beautiful 3-bedroom home situated on a cul-de-sac in a sought-after community. This home has been well maintained and features wood cabinets, subway tile backsplash, Samsung appliances, and tile floors throughout. Lighting fixtures and fans have been replaced, with remote-control blinds in front. Bathrooms feature modern finishes, and the primary suite offers a large walk-in closet. Both the front patio and back enclosed patio feature nonskid tile. The private backyard includes a spacious paver patio, perfect for cookouts. For peace of mind, the home also has accordion shutters along with smoke, fire, and carbon monoxide detectors. The community offers a pool, tennis courts, and a playground. Rent includes access to amenities, lawn maintenance, and pest control. |
| How to Reach | GPS. |
| Property View | Garden |
| Design Description | First Floor Entry |
| Roof Description | Shingle |
| Floor Description | Ceramic Floor, Tile |
| Interior Features | First Floor Entry, Closet Cabinetry, Entrance Foyer, Split Bedroom, Walk-In Closet (s), Utility Room / Laund |
| Exterior Features | Lighting |
| Furnished Information | Unfurnished |
| Equipment Appliances | Dishwasher, Disposal, Dryer, Electric Water Heater, Ice Maker, Microwave, Electric Range, Refrigerator, Self Cleaning Oven, Washer |
| Pool Description | Community |
| Amenities | Child Play Area, Community Pool, Handball / Basketball |
| Cooling Description | Ceiling Fan (s), Electric |
| Heating Description | Electric |
| Water Description | Municipal Water |
| Sewer Description | Sewer |
| Pet Restrictions | Restrictions Or Possible Restrictions |
Property parameters
| Bedrooms Number | 3 |
| Full Baths Number | 2 |
| Balcony Includes | 1 |
| Living Area | 1529 |
| Lot Size | 2240 |
| Zoning Information | RS |
| Year Built | 1987 |
| Type of Property | Single Family Residence |
| Style | Single Family-Annual, House |
| Building Name | SUMMIT PINES UNIT 4 |
| Development Name | SUMMIT PINES UNIT 4 |
| Construction Type | CBS Construction |
| Garage Spaces Number | 1 |
| Listed with | Keller Williams Legacy |
