9212 NORTH WEST 81ST PL, Tamarac
$3,400 USD 3 2
Pictures
Map
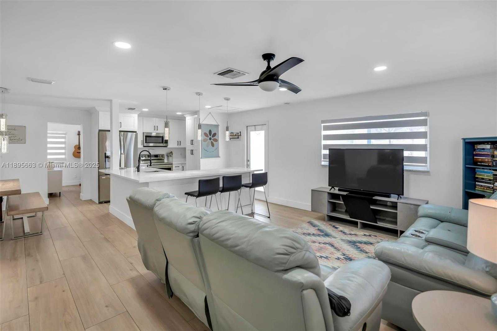

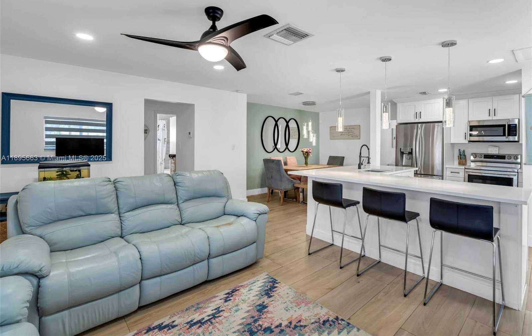
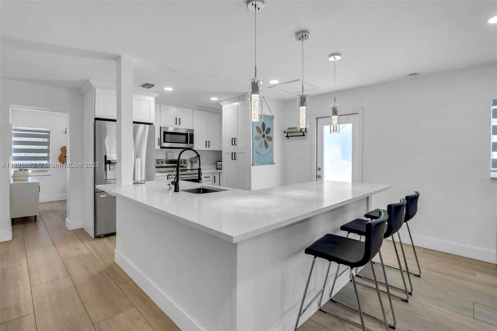
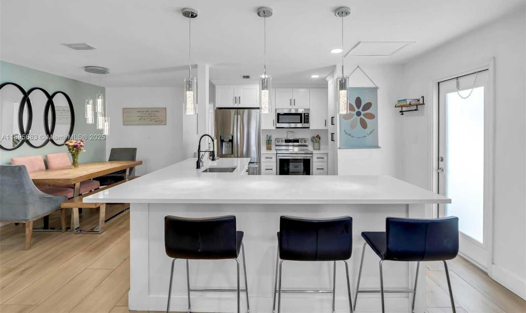
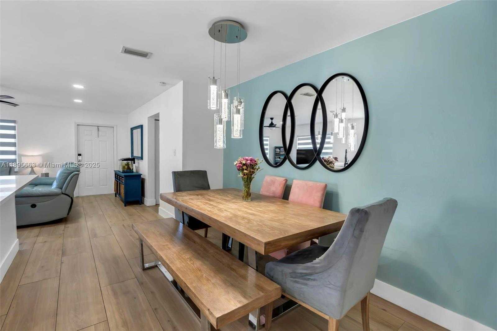
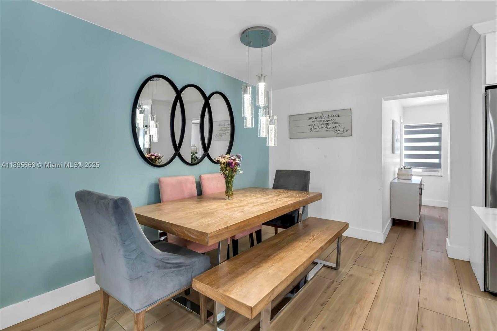
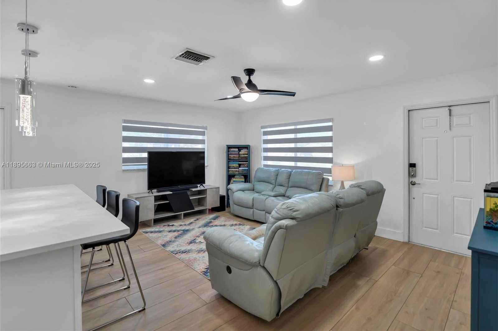
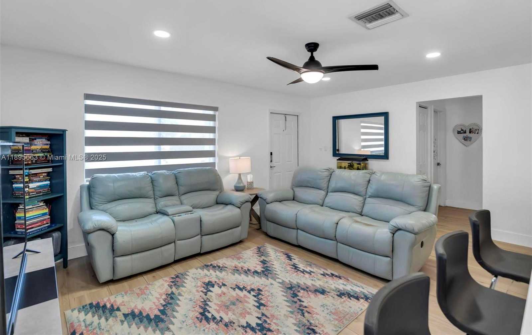
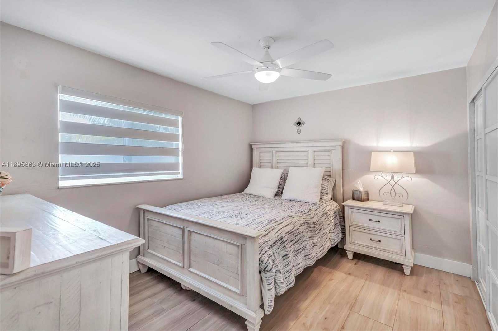
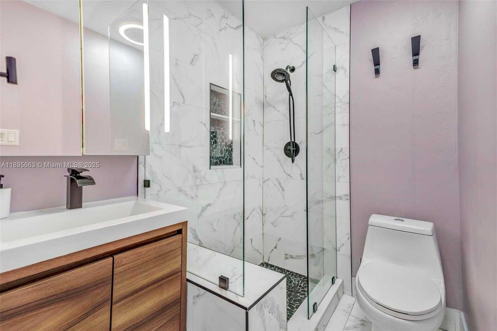
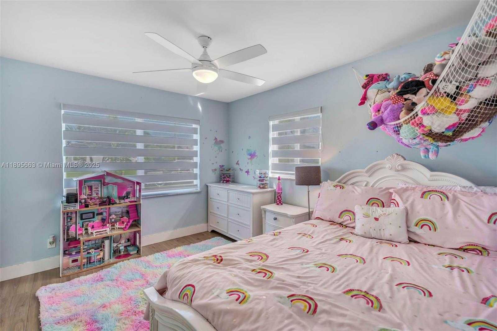
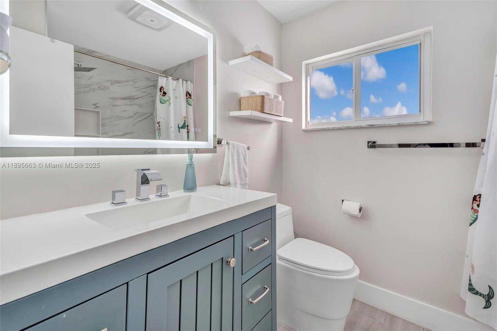
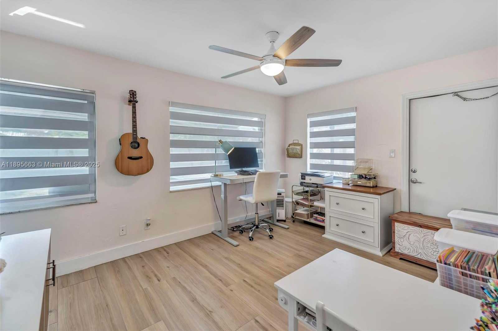
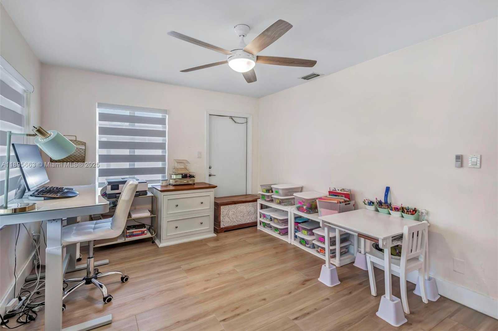
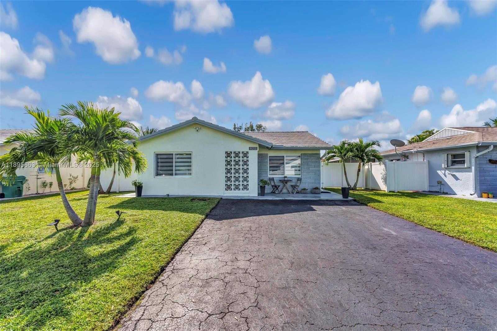
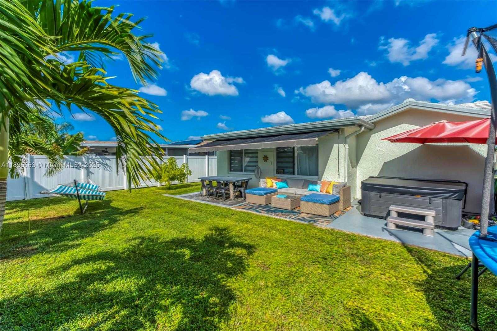
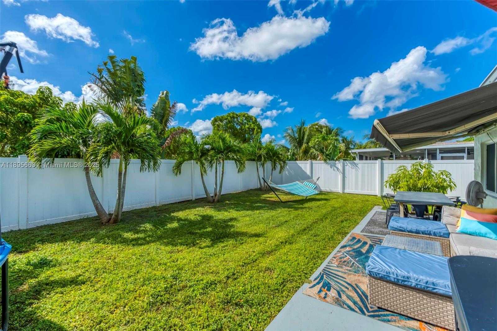
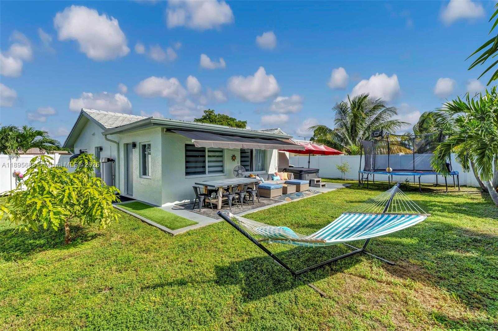
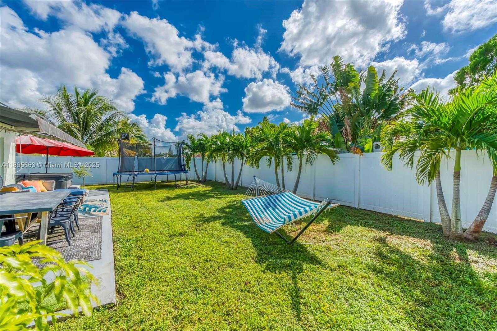
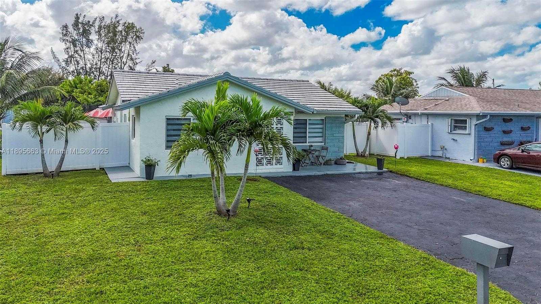
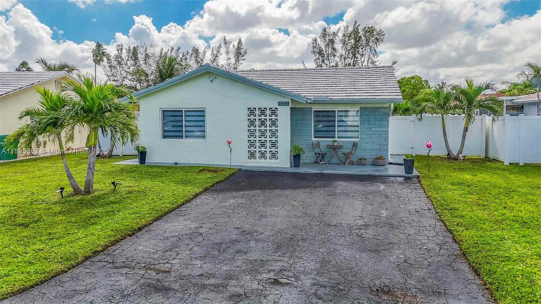
Contact us
Schedule Tour
| Address | 9212 NORTH WEST 81ST PL, Tamarac |
| Building Name | WESTWOOD COMMUNITY 5 |
| Type of Property | Single Family Residence |
| Property Style | Single Family-Annual, House |
| Price | $3,400 |
| Property Status | Active |
| MLS Number | A11895663 |
| Bedrooms Number | 3 |
| Full Bathrooms Number | 2 |
| Living Area | 1204 |
| Lot Size | 6000 |
| Year Built | 1974 |
| Rent Period | Monthly |
| Folio Number | 494105041740 |
| Zoning Information | RE |
| Days on Market | 7 |
Detailed Description: This fully renovated 2-bedroom + Den (optional third bedroom) and 2-bath home features a fenced yard and an expansive open kitchen with quartz countertops and stainless steel appliances—perfect for entertaining. Enjoy elegant porcelain wood-look tile throughout and modernized bathrooms with Bluetooth speakers and colorful lighting. The primary bedroom includes a spacious walk-in closet, while hurricane impact windows and doors provide peace of mind. With an in-home washer and dryer, convenience is at your fingertips! The vibrant community offers two large pools, BBQ areas, a game room, and a rentable party room. Ideally located near the Sawgrass, walking trails, and Ninja Park, this home combines comfort and accessibility. Double-wide driveway good for 4 cars. Pet friendly: )
Internet
Pets Allowed
Property added to favorites
Loan
Mortgage
Expert
Hide
Address Information
| State | Florida |
| City | Tamarac |
| County | Broward County |
| Zip Code | 33321 |
| Address | 9212 NORTH WEST 81ST PL |
| Zip Code (4 Digits) | 1421 |
Financial Information
| Price | $3,400 |
| Price per Foot | $0 |
| Folio Number | 494105041740 |
| Rent Period | Monthly |
Full Descriptions
| Detailed Description | This fully renovated 2-bedroom + Den (optional third bedroom) and 2-bath home features a fenced yard and an expansive open kitchen with quartz countertops and stainless steel appliances—perfect for entertaining. Enjoy elegant porcelain wood-look tile throughout and modernized bathrooms with Bluetooth speakers and colorful lighting. The primary bedroom includes a spacious walk-in closet, while hurricane impact windows and doors provide peace of mind. With an in-home washer and dryer, convenience is at your fingertips! The vibrant community offers two large pools, BBQ areas, a game room, and a rentable party room. Ideally located near the Sawgrass, walking trails, and Ninja Park, this home combines comfort and accessibility. Double-wide driveway good for 4 cars. Pet friendly: ) |
| Design Description | Ranch |
| Interior Features | First Floor Entry, Split Bedroom |
| Exterior Features | Fruit Trees |
| Furnished Information | Unfurnished |
| Equipment Appliances | Dishwasher, Disposal, Dryer, Electric Water Heater, Microwave, Electric Range, Refrigerator, Washer |
| Amenities | Activity Room, Clubhouse, Community Pool, Maintained Community, Pool Table |
| Cooling Description | Central Air, Electric |
| Heating Description | Central, Electric |
| Parking Description | No Rv / Boats |
| Pet Restrictions | Restrictions Or Possible Restrictions |
Property parameters
| Bedrooms Number | 3 |
| Full Baths Number | 2 |
| Balcony Includes | 1 |
| Living Area | 1204 |
| Lot Size | 6000 |
| Zoning Information | RE |
| Year Built | 1974 |
| Type of Property | Single Family Residence |
| Style | Single Family-Annual, House |
| Building Name | WESTWOOD COMMUNITY 5 |
| Development Name | WESTWOOD COMMUNITY 5,WESTWOOD 5 |
| Construction Type | CBS Construction |
| Street Direction | North West |
| Listed with | Keller Williams Legacy |
