7205 NW 76TH PL #7205, Tamarac
$2,850 USD 3 2
Pictures
Map
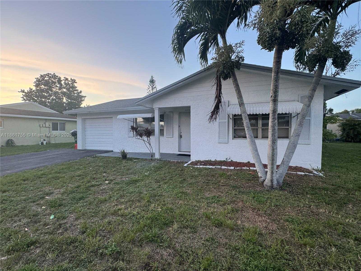

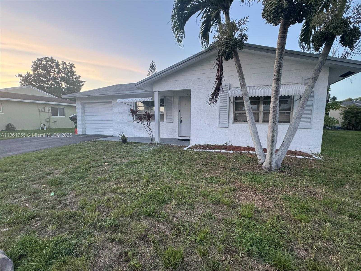
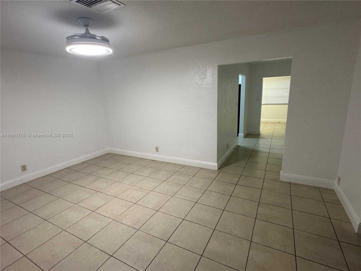
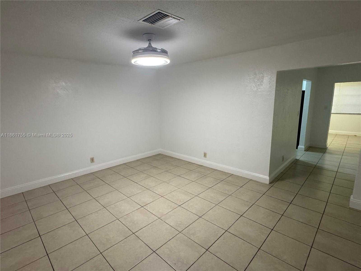
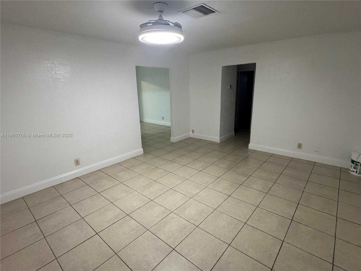
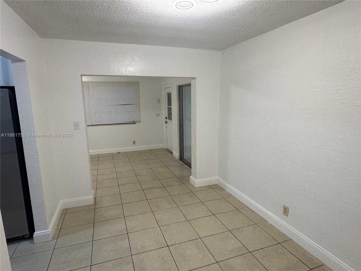
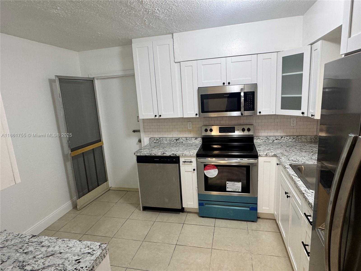
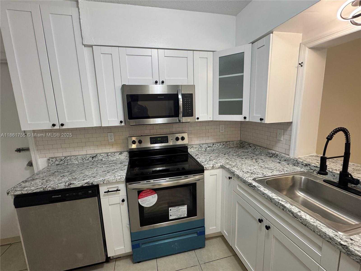
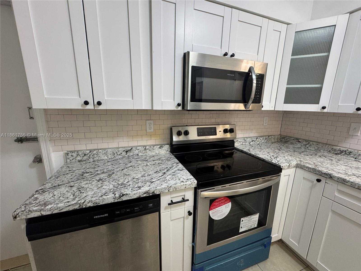
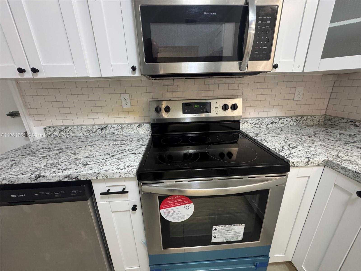
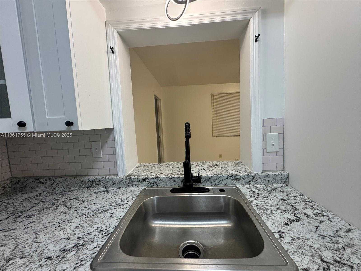
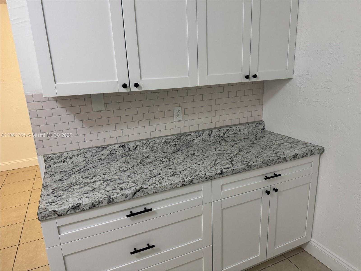
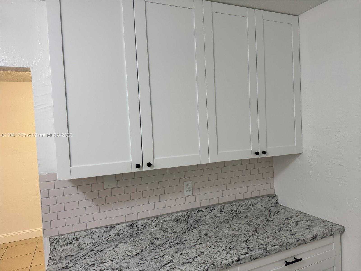
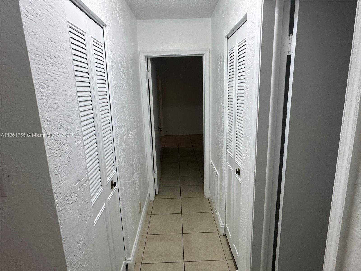
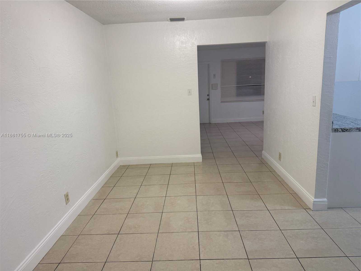
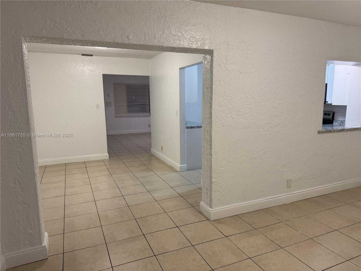
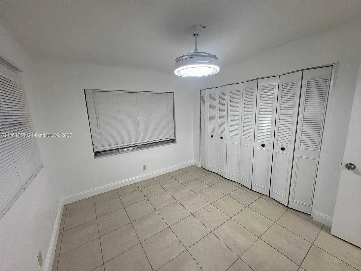
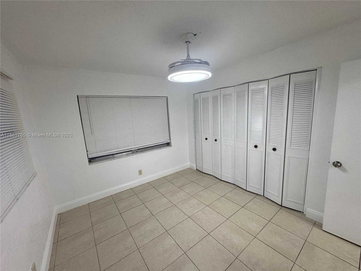
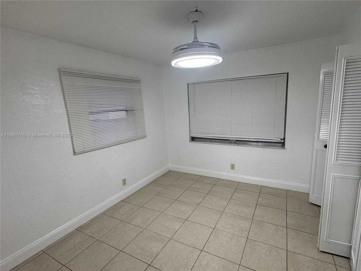
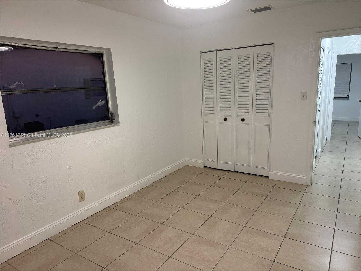
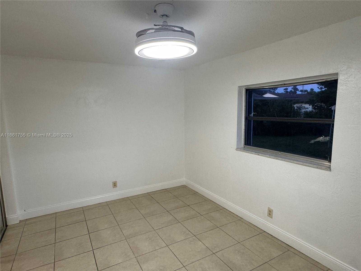
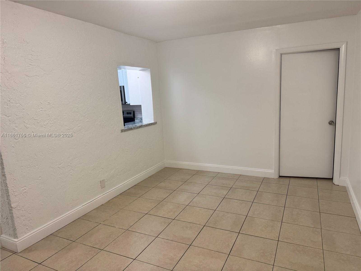
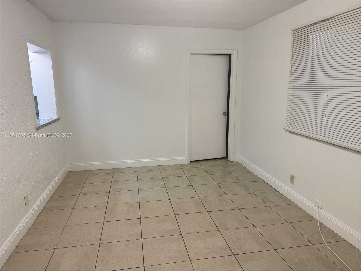
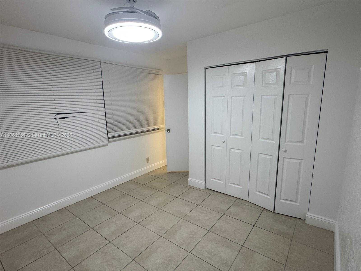
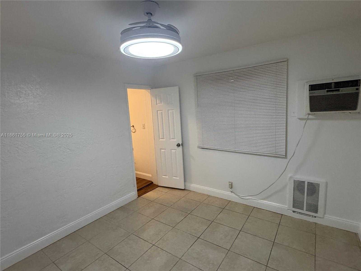
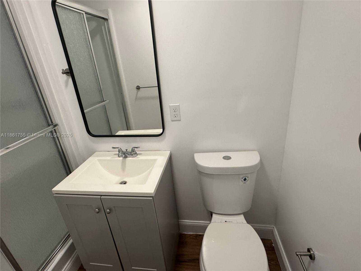
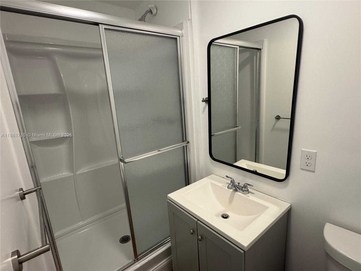
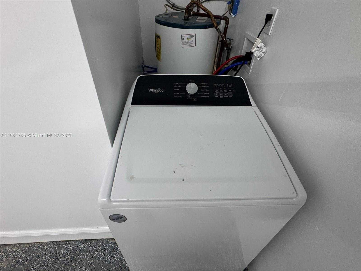
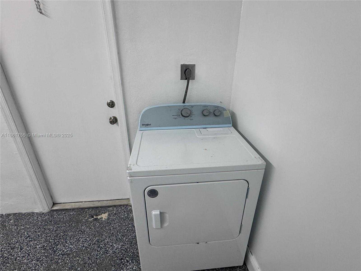
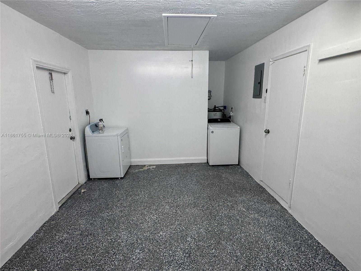
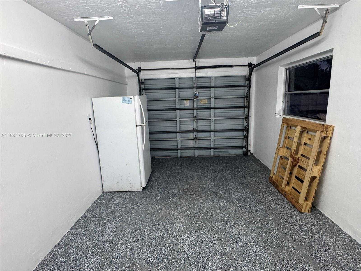
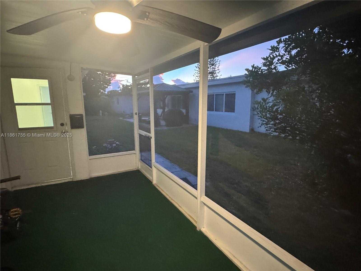
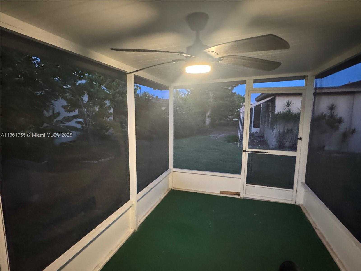
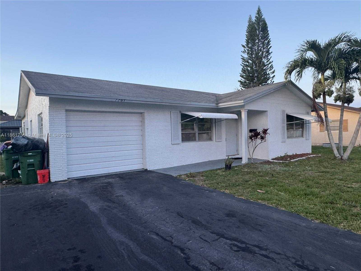
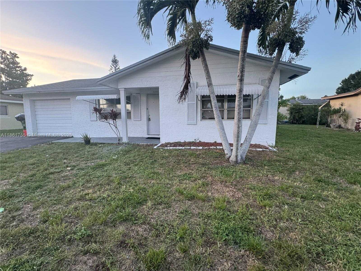
Contact us
Schedule Tour
| Address | 7205 NW 76TH PL #7205, Tamarac |
| Building Name | VANGUARD VILLAGE |
| Type of Property | Single Family Residence |
| Property Style | Single Family-Annual, House |
| Price | $2,850 |
| Previous Price | $2,990 (4 days ago) |
| Property Status | Active |
| MLS Number | A11861755 |
| Bedrooms Number | 3 |
| Full Bathrooms Number | 2 |
| Living Area | 1395 |
| Lot Size | 5200 |
| Year Built | 1973 |
| Garage Spaces Number | 1 |
| Rent Period | Monthly |
| Folio Number | 494103052140 |
| Zoning Information | RES |
| Days on Market | 44 |
Detailed Description: Charming 3BR / 2BA / 1CG home in the desirable all-ages section of Vanguard Village. This bright and spacious residence features a split floor plan and tile floors throughout. The remodeled kitchen boasts wood cabinetry, sleek countertops, and stainless steel appliances, while both bathrooms have been tastefully updated. Additional features include a full-size washer and dryer, screened patio, extended covered garage, and an ample driveway. Located in a family-friendly neighborhood with a quick approval process. Move-in ready and waiting for you—schedule your showing today!
Internet
Pets Allowed
Property added to favorites
Loan
Mortgage
Expert
Hide
Address Information
| State | Florida |
| City | Tamarac |
| County | Broward County |
| Zip Code | 33321 |
| Address | 7205 NW 76TH PL |
| Zip Code (4 Digits) | 5179 |
Financial Information
| Price | $2,850 |
| Price per Foot | $0 |
| Previous Price | $2,990 |
| Folio Number | 494103052140 |
| Rent Period | Monthly |
Full Descriptions
| Detailed Description | Charming 3BR / 2BA / 1CG home in the desirable all-ages section of Vanguard Village. This bright and spacious residence features a split floor plan and tile floors throughout. The remodeled kitchen boasts wood cabinetry, sleek countertops, and stainless steel appliances, while both bathrooms have been tastefully updated. Additional features include a full-size washer and dryer, screened patio, extended covered garage, and an ample driveway. Located in a family-friendly neighborhood with a quick approval process. Move-in ready and waiting for you—schedule your showing today! |
| How to Reach | USE GPS |
| Property View | Garden |
| Design Description | First Floor Entry |
| Roof Description | Shingle |
| Floor Description | Tile, Vinyl |
| Interior Features | First Floor Entry, 3 Bedroom Split, Attic, Family Room, Utility / Laundry In Garage |
| Furnished Information | Unfurnished |
| Equipment Appliances | Electric Water Heater, Dishwasher, Disposal, Dryer, Microwave, Other Equipment / Appliances, Electric Range, Refrigerator, Self Cleaning Oven, Washer |
| Amenities | Community Pool |
| Cooling Description | Central Air |
| Heating Description | Central |
| Water Description | Municipal Water |
| Sewer Description | Sewer |
| Parking Description | 2 Spaces, Covered, Parking Garage, No Rv / Boats |
| Pet Restrictions | Restrictions Or Possible Restrictions |
Property parameters
| Bedrooms Number | 3 |
| Full Baths Number | 2 |
| Balcony Includes | 1 |
| Living Area | 1395 |
| Lot Size | 5200 |
| Zoning Information | RES |
| Year Built | 1973 |
| Type of Property | Single Family Residence |
| Style | Single Family-Annual, House |
| Building Name | VANGUARD VILLAGE |
| Development Name | VANGUARD VILLAGE,VANGUARD VILLAGE IN |
| Construction Type | CBS Construction |
| Stories Number | 1 |
| Garage Spaces Number | 1 |
| Listed with | Canvas Real Estate |
