13555 SOUTH WEST 74TH AVE #13555, Pinecrest
$9,200 USD 5 3
Pictures
Map
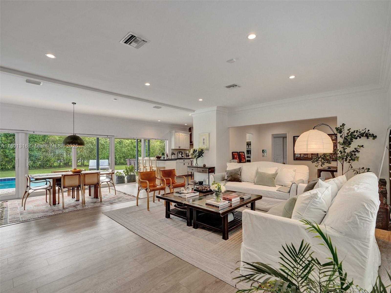

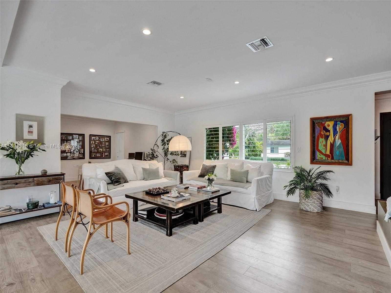
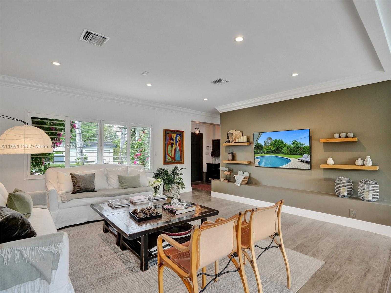
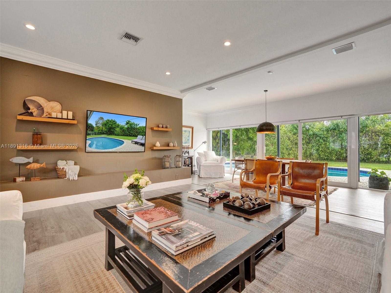
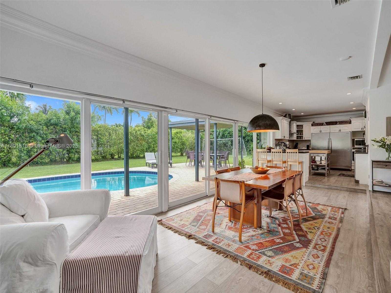
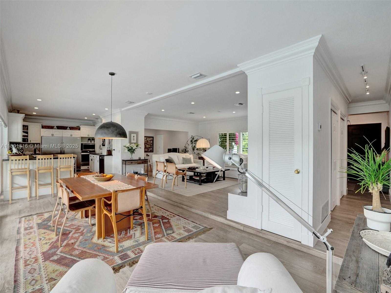
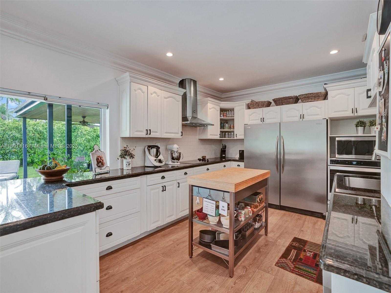
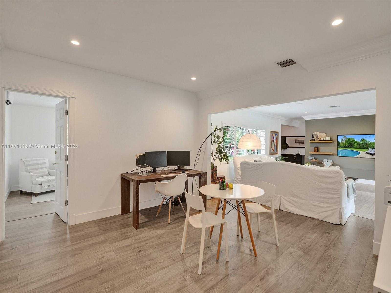
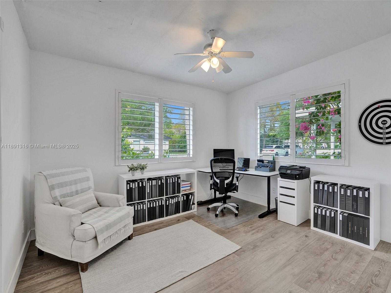
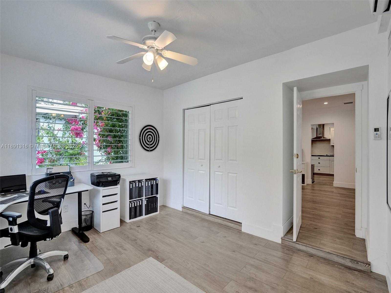
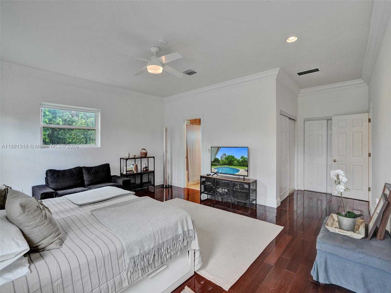
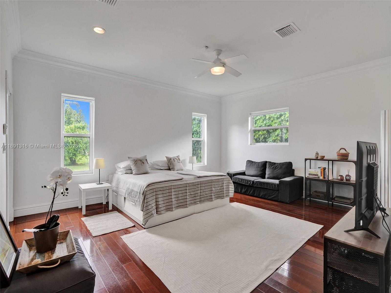
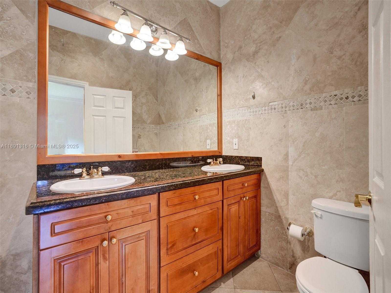
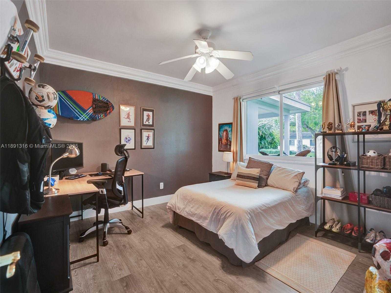
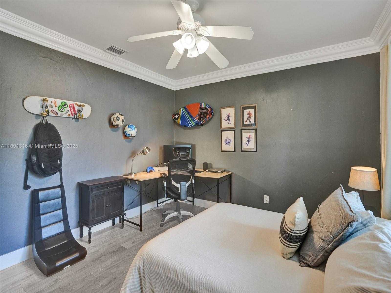
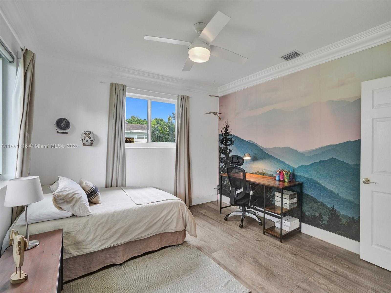
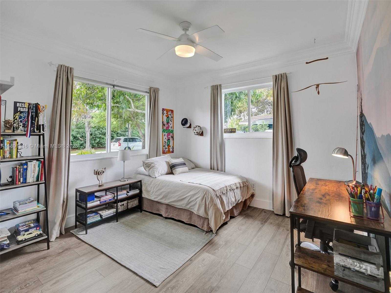
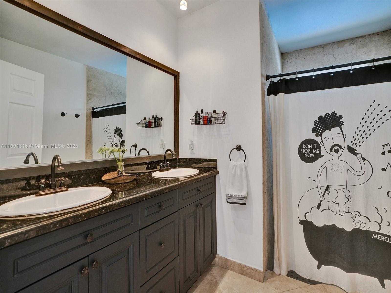
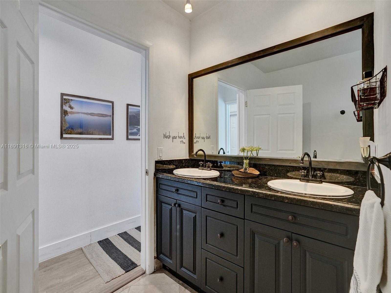
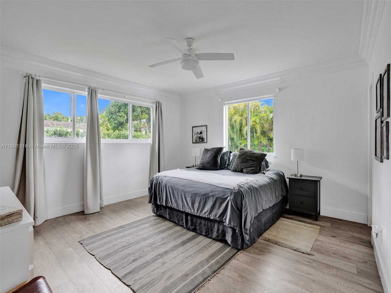
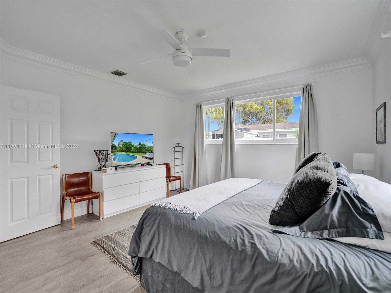
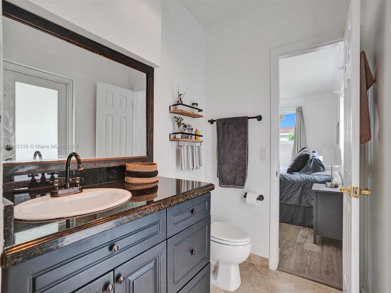
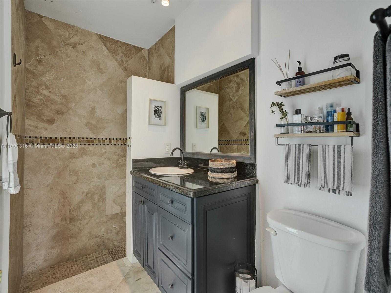
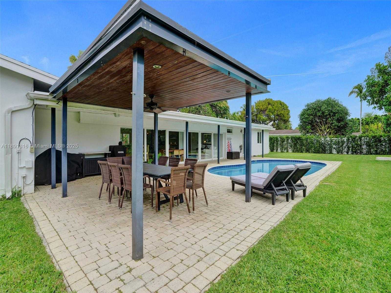
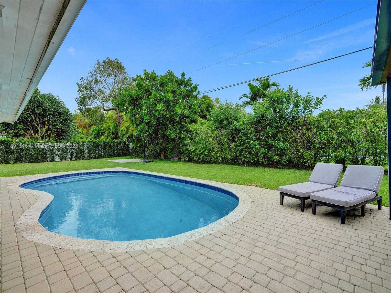
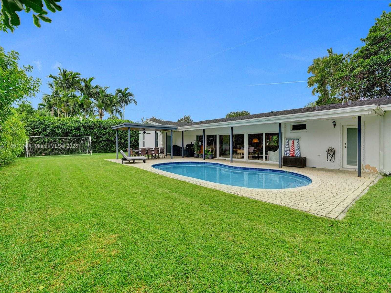
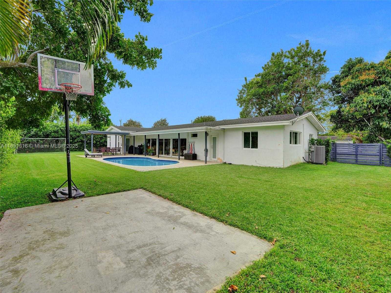
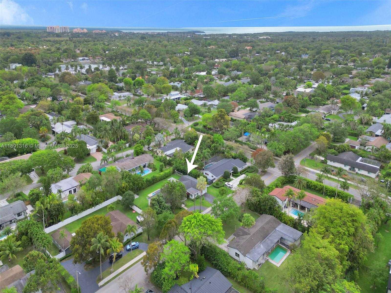
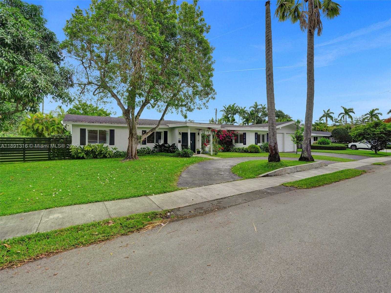
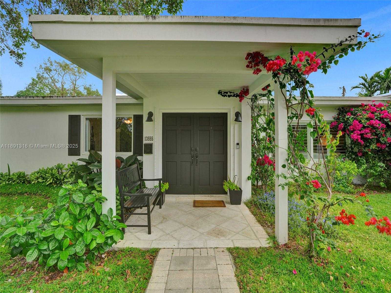
Contact us
Schedule Tour
| Address | 13555 SOUTH WEST 74TH AVE #13555, Pinecrest |
| Building Name | GARDEN MNR |
| Type of Property | Single Family Residence |
| Property Style | Single Family-Annual, House |
| Price | $9,200 |
| Property Status | Active |
| MLS Number | A11891316 |
| Bedrooms Number | 5 |
| Full Bathrooms Number | 3 |
| Living Area | 3016 |
| Lot Size | 15115 |
| Year Built | 1961 |
| Garage Spaces Number | 2 |
| Rent Period | Monthly |
| Folio Number | 20-50-14-022-0370 |
| Zoning Information | 2100 |
| Days on Market | 3 |
Detailed Description: Welcome to your dream home in the serene neighborhood of Pinecrest, surrounded by beautiful parks and top rated public and private schools. This stunning home features 5BR and 3BA split plan with master and guest ensuite. 5th bedroom serve as an ideal home office, offering a quiet and bright workspace. Open-kitchen with ample cabinet space, adjacent to the family living area, the heart of the home. While connected, the dining, living and family rooms maintain a sense of individuality, allowing for distinct activities. Large glass impact windows flood the family living area with natural light. Backyard ideal for outdoor entertaining with pool, covered terrace, and your own Basketball Hoop inviting active play for all ages. Attached 2 car garage and ample driveway parking. Available January
Internet
Pets Allowed
Pool
Property added to favorites
Loan
Mortgage
Expert
Hide
Address Information
| State | Florida |
| City | Pinecrest |
| County | Miami-Dade County |
| Zip Code | 33156 |
| Address | 13555 SOUTH WEST 74TH AVE |
| Section | 14 |
| Zip Code (4 Digits) | 6824 |
Financial Information
| Price | $9,200 |
| Price per Foot | $0 |
| Folio Number | 20-50-14-022-0370 |
| Rent Period | Monthly |
Full Descriptions
| Detailed Description | Welcome to your dream home in the serene neighborhood of Pinecrest, surrounded by beautiful parks and top rated public and private schools. This stunning home features 5BR and 3BA split plan with master and guest ensuite. 5th bedroom serve as an ideal home office, offering a quiet and bright workspace. Open-kitchen with ample cabinet space, adjacent to the family living area, the heart of the home. While connected, the dining, living and family rooms maintain a sense of individuality, allowing for distinct activities. Large glass impact windows flood the family living area with natural light. Backyard ideal for outdoor entertaining with pool, covered terrace, and your own Basketball Hoop inviting active play for all ages. Attached 2 car garage and ample driveway parking. Available January |
| Interior Features | First Floor Entry |
| Exterior Features | Lighting |
| Furnished Information | Unfurnished |
| Equipment Appliances | Dishwasher, Disposal, Dryer, Electric Water Heater, Microwave, Electric Range, Refrigerator, Wall Oven, Washer |
| Pool Description | In Ground, Private |
| Sewer Description | Septic Tank |
| Parking Description | Circular Driveway |
| Pet Restrictions | Restrictions Or Possible Restrictions |
Property parameters
| Bedrooms Number | 5 |
| Full Baths Number | 3 |
| Balcony Includes | 1 |
| Living Area | 3016 |
| Lot Size | 15115 |
| Zoning Information | 2100 |
| Year Built | 1961 |
| Type of Property | Single Family Residence |
| Style | Single Family-Annual, House |
| Building Name | GARDEN MNR |
| Development Name | GARDEN MNR |
| Street Direction | South West |
| Garage Spaces Number | 2 |
| Listed with | Avanti Way Realty LLC |
