7340 SOUTH WEST 105TH TER, Pinecrest
$7,600 USD 4 2
Pictures
Map
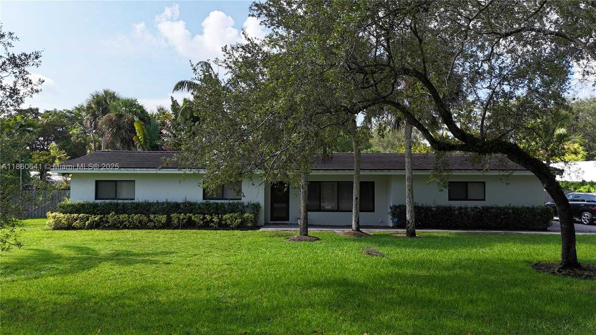

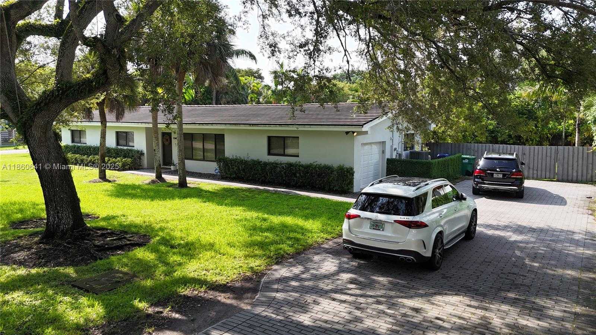
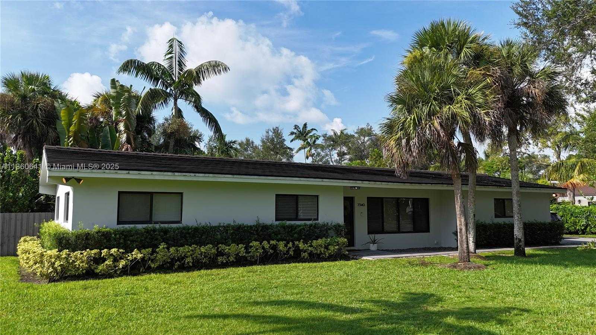
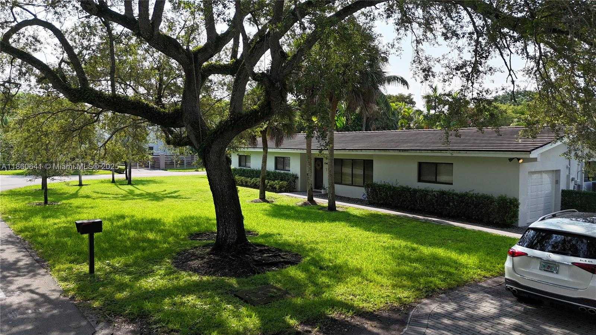
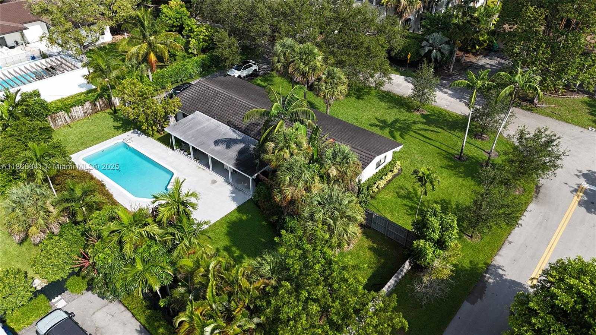
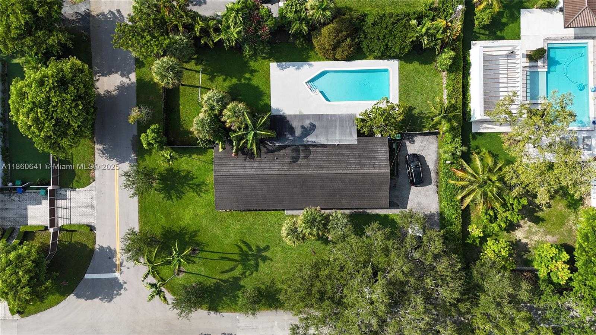
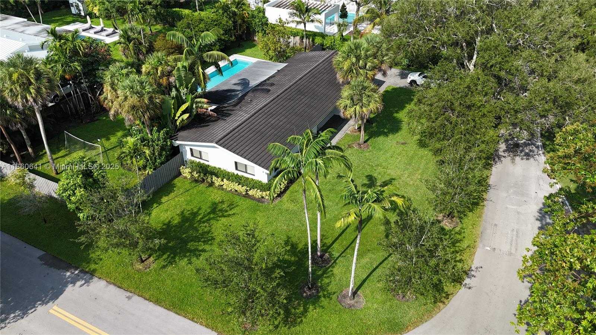
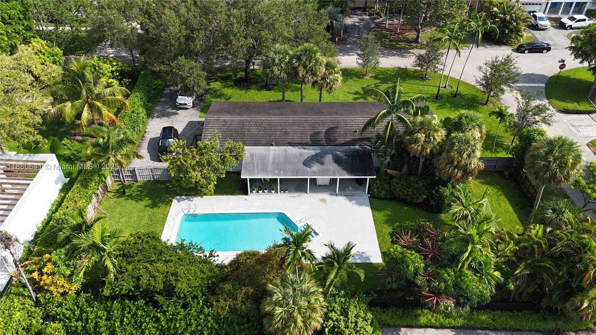
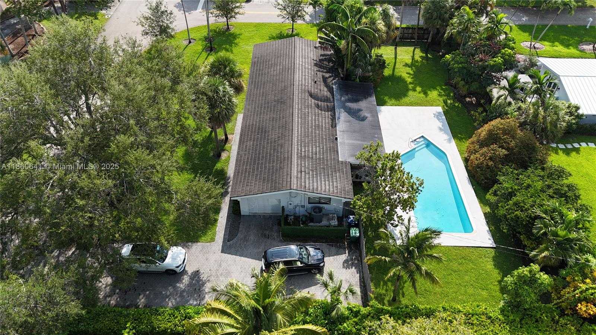
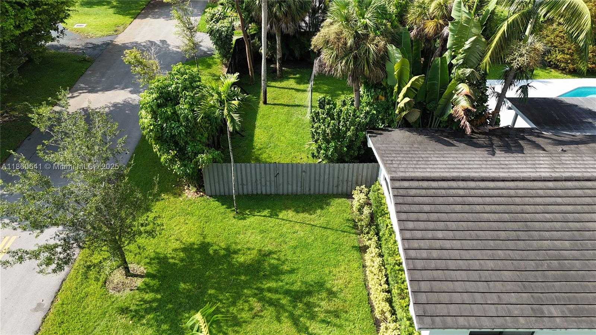
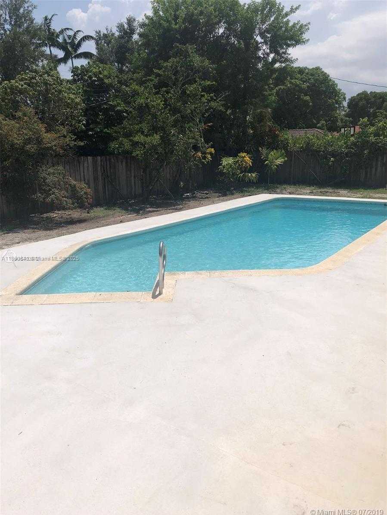
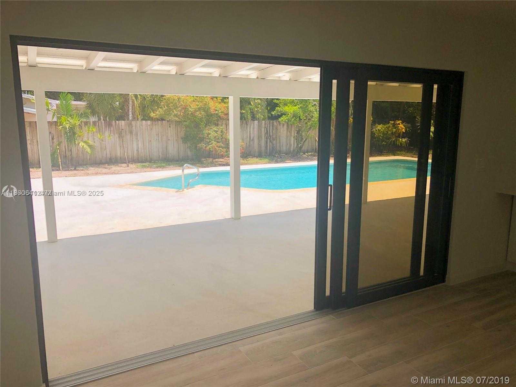
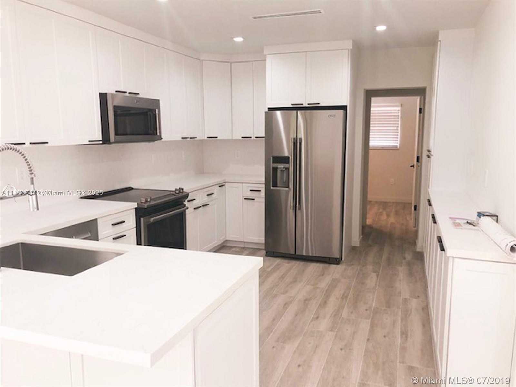
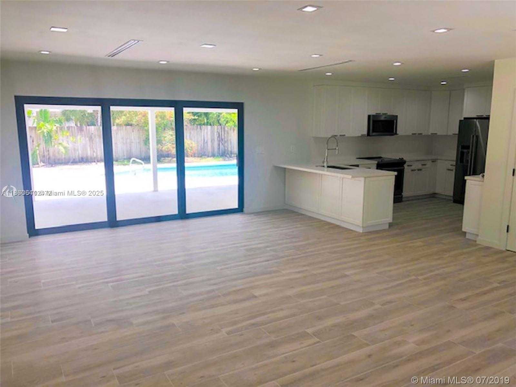
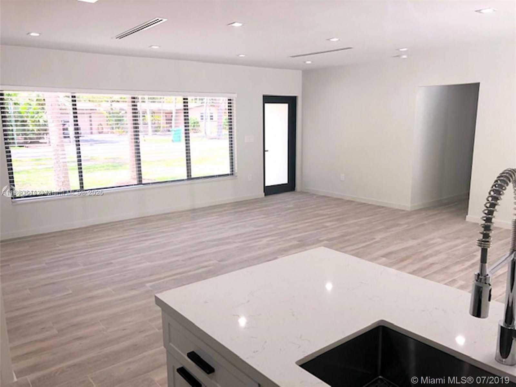
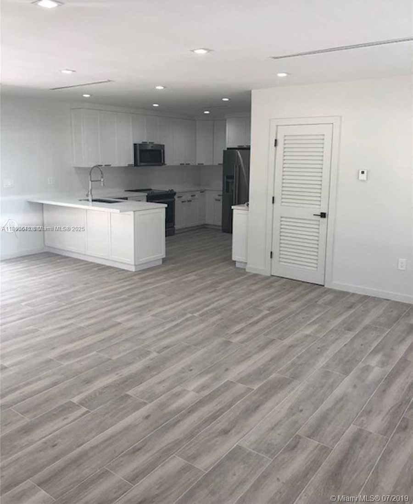
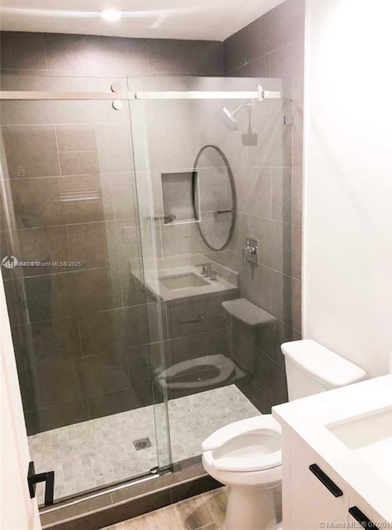
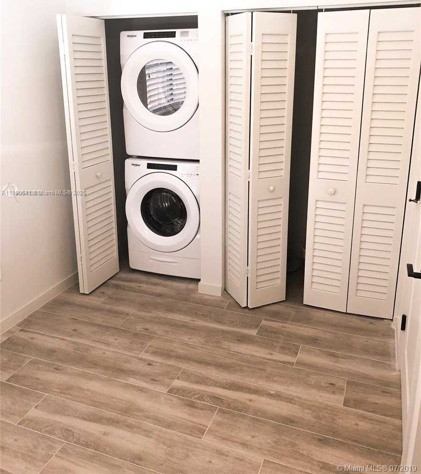
Contact us
Schedule Tour
| Address | 7340 SOUTH WEST 105TH TER, Pinecrest |
| Building Name | SHANE ESTATES |
| Type of Property | Single Family Residence |
| Property Style | Single Family-Annual, House |
| Price | $7,600 |
| Property Status | Active |
| MLS Number | A11860641 |
| Bedrooms Number | 4 |
| Full Bathrooms Number | 2 |
| Living Area | 1495 |
| Lot Size | 15840 |
| Year Built | 1957 |
| Garage Spaces Number | 1 |
| Rent Period | Monthly |
| Folio Number | 20-50-11-010-0310 |
| Zoning Information | 2100 |
| Days on Market | 2 |
Detailed Description: Completely remodeled top to bottom in North Pinecrest. Tenant occupied until Sept 1. New Roof, impact windows, New Trane A / C, Washer / Dyer, Plumbing and Electrical, Tiled Throughout, Stainless Steel Appliances, White Shaker Cabinets in Kitchen and Baths. Huge Covered Patio, Room for Outdoors Living and Dining area, Perfect for Entertaining. Large 15X30 Pool with Diamond Brite and all New Pool Pump and electrical. Expansive Pool Deck with room for Lounge chairs. Spacious fenced in Backyard. Interlocking paved Driveway and entry walkway.
Internet
Pets Allowed
Pool
Property added to favorites
Loan
Mortgage
Expert
Hide
Address Information
| State | Florida |
| City | Pinecrest |
| County | Miami-Dade County |
| Zip Code | 33156 |
| Address | 7340 SOUTH WEST 105TH TER |
| Section | 11 |
| Zip Code (4 Digits) | 3875 |
Financial Information
| Price | $7,600 |
| Price per Foot | $0 |
| Folio Number | 20-50-11-010-0310 |
| Rent Period | Monthly |
Full Descriptions
| Detailed Description | Completely remodeled top to bottom in North Pinecrest. Tenant occupied until Sept 1. New Roof, impact windows, New Trane A / C, Washer / Dyer, Plumbing and Electrical, Tiled Throughout, Stainless Steel Appliances, White Shaker Cabinets in Kitchen and Baths. Huge Covered Patio, Room for Outdoors Living and Dining area, Perfect for Entertaining. Large 15X30 Pool with Diamond Brite and all New Pool Pump and electrical. Expansive Pool Deck with room for Lounge chairs. Spacious fenced in Backyard. Interlocking paved Driveway and entry walkway. |
| Property View | Garden |
| Design Description | First Floor Entry, Ranch |
| Roof Description | Flat Tile |
| Floor Description | Tile |
| Interior Features | First Floor Entry, Great Room |
| Furnished Information | Unfurnished |
| Equipment Appliances | Dishwasher, Dryer, Electric Water Heater, Microwave, Refrigerator |
| Pool Description | In Ground, Private |
| Cooling Description | Central Air |
| Water Description | Municipal Water |
| Sewer Description | Septic Tank |
| Parking Description | 2 Spaces, Guest |
| Pet Restrictions | Maximum 20 Lbs |
Property parameters
| Bedrooms Number | 4 |
| Full Baths Number | 2 |
| Living Area | 1495 |
| Lot Size | 15840 |
| Zoning Information | 2100 |
| Year Built | 1957 |
| Type of Property | Single Family Residence |
| Style | Single Family-Annual, House |
| Building Name | SHANE ESTATES |
| Development Name | SHANE ESTATES |
| Construction Type | Concrete Block Construction,CBS Construction |
| Street Direction | South West |
| Garage Spaces Number | 1 |
| Listed with | Esq Elite Realty Inc |
