9941 SOUTH WEST 60TH CT, Pinecrest
$39,500 USD 9 8.5
Pictures
Map
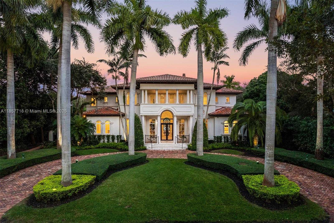

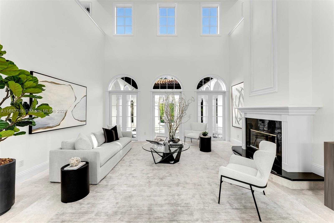
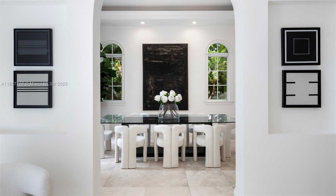
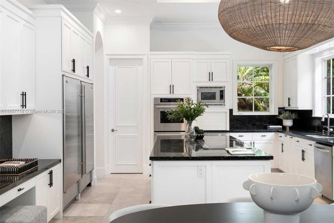
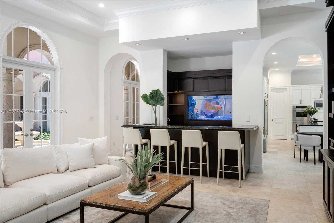
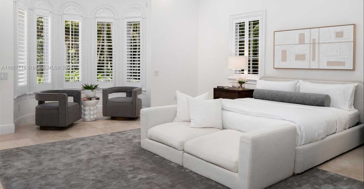
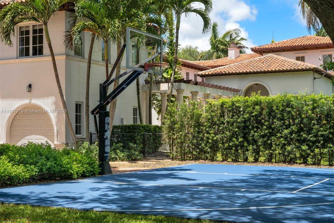
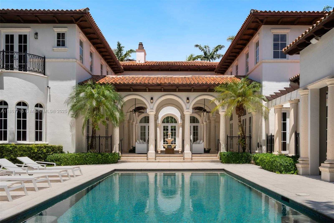
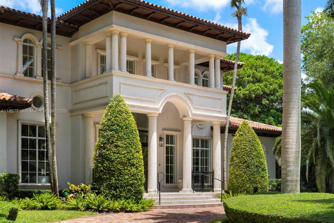
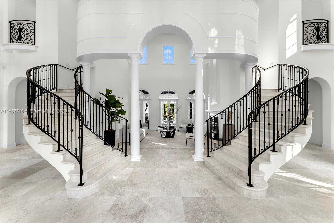
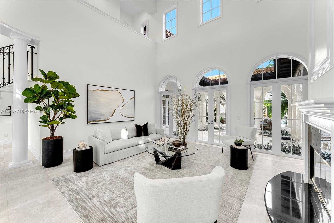
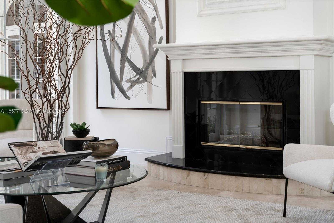
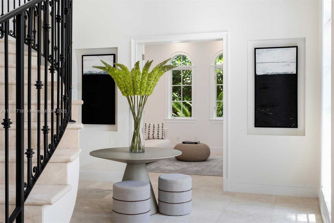
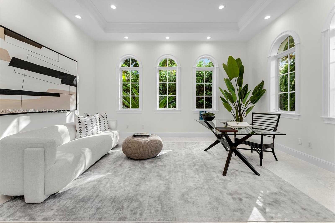
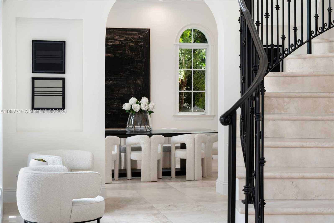
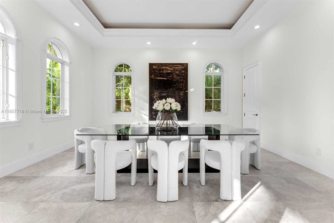
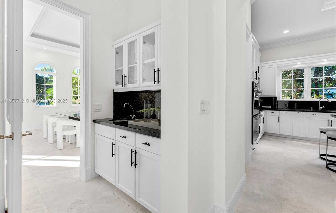
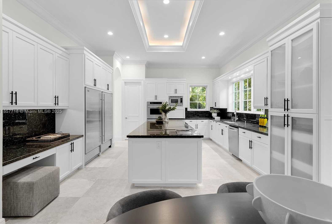
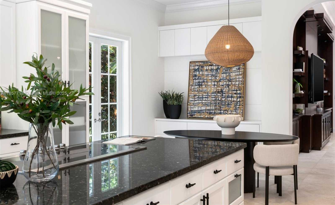
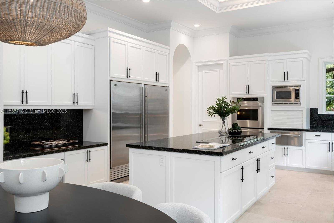
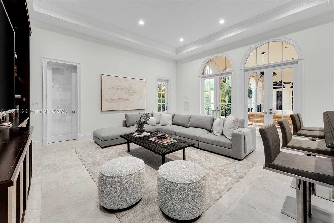
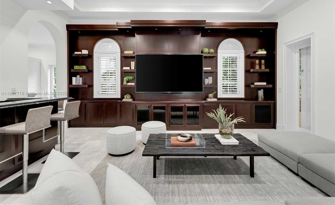
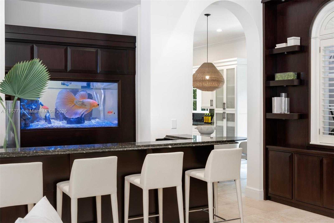
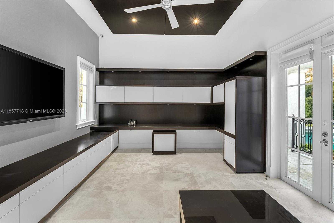
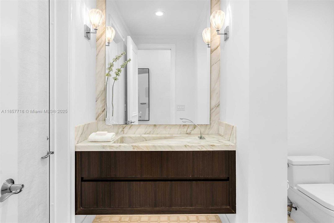
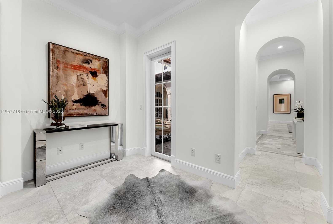
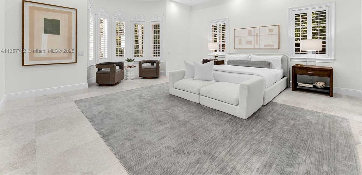
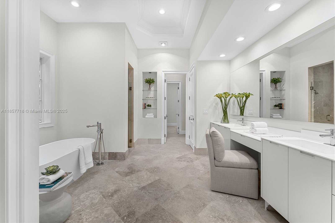
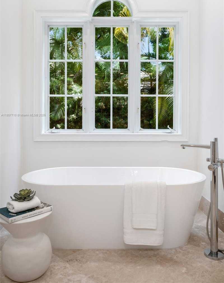
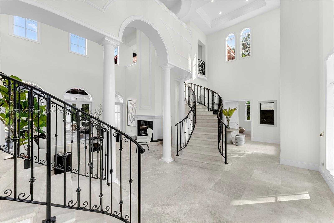
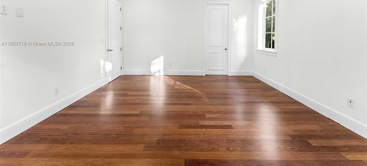
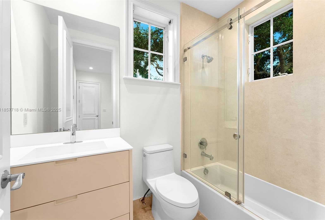
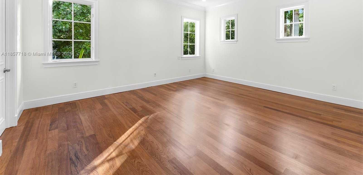
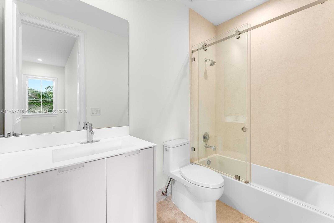
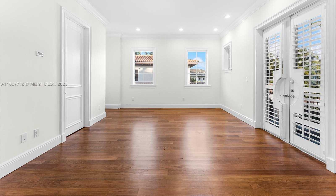
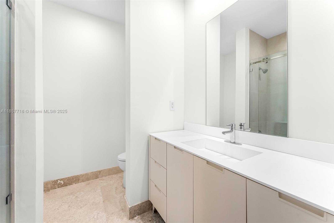
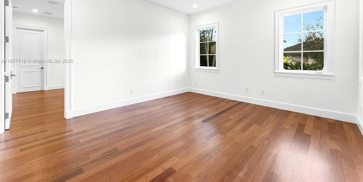
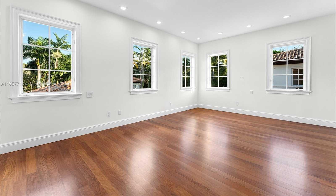
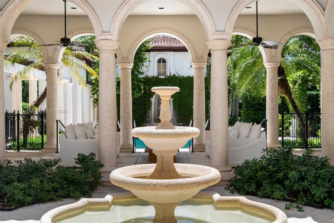
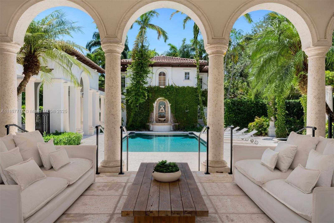
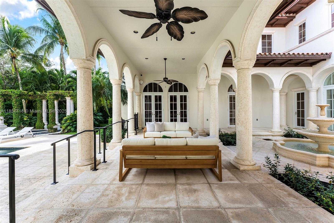
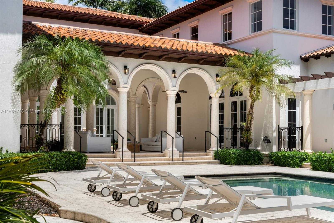
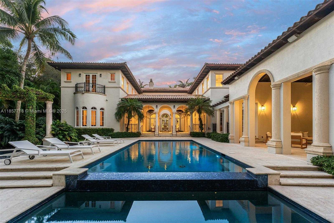
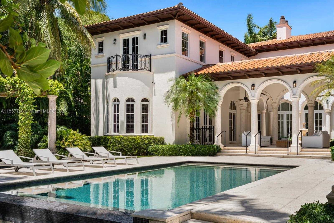
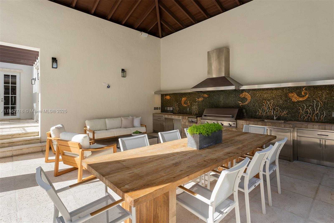
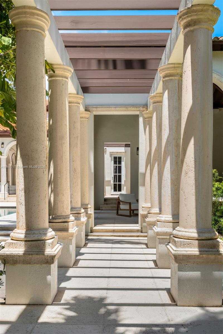
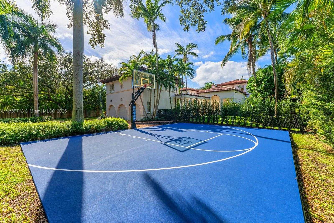
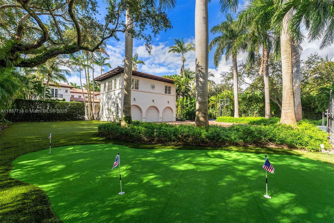
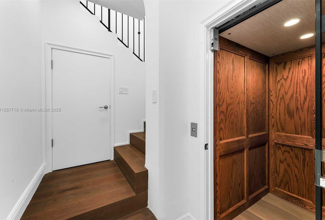
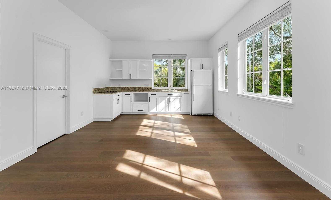
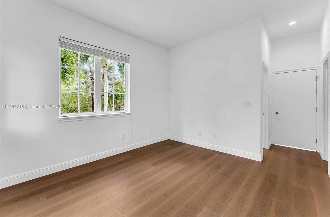
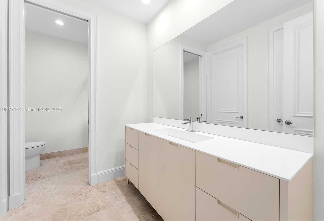
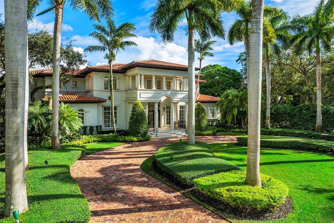
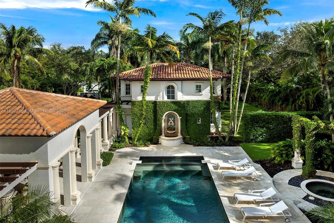
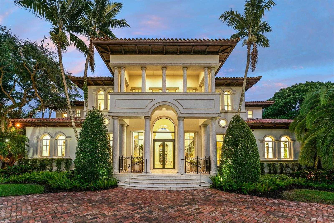
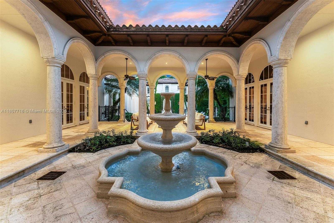
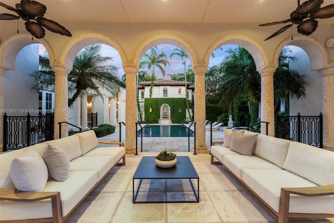
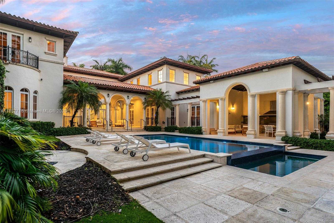
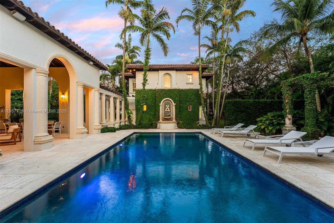
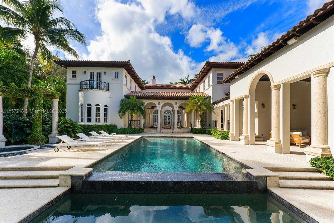
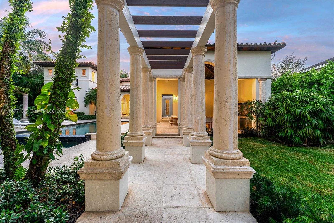
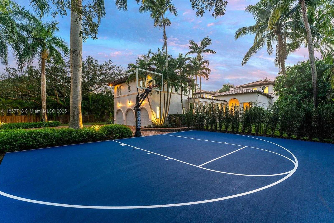
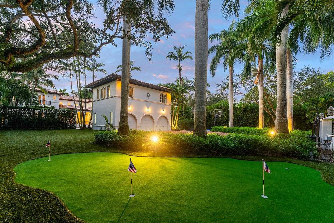
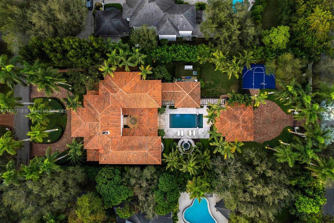
Contact us
Schedule Tour
| Address | 9941 SOUTH WEST 60TH CT, Pinecrest |
| Building Name | MARTIN SUBURBAN ACRES |
| Type of Property | Single Family Residence |
| Property Style | Single Family-Annual, House |
| Price | $39,500 |
| Property Status | Active |
| MLS Number | A11857718 |
| Bedrooms Number | 9 |
| Full Bathrooms Number | 8 |
| Half Bathrooms Number | 1 |
| Living Area | 8855 |
| Lot Size | 36590 |
| Year Built | 2001 |
| Rent Period | Monthly |
| Folio Number | 20-50-01-009-0510 |
| Zoning Information | 2300 |
| Days on Market | 44 |
Detailed Description: Luxury estate on esteemed Suburban Dr in Pinecrest, boasting a through-lot design. Ideal for a large family, w dual staircases that divide the foyer and formal living rm w soaring ceilings. Main level includes entertaining space, formal dining rm and open-style kitchen. Family rm is enhanced w a bar, fish tank, and workspace. Primary suite on main level enjoys its own wing, w a sitting / nursery rm. Staircases lead to distinct wings, one side 3 beds and 3 baths, and the other w 2 beds and 2 baths, featuring hardwood floors and renovated baths. Backyard is a paradise, w pool, jacuzzi, basketball court, and putting green. Additional luxuries: outdoor courtyard, water features, summer kitchen, detached guesthouse w 2 beds, living, and kitchen area, 3 car garage, and spacious motor court.
Internet
Pets Allowed
Property added to favorites
Loan
Mortgage
Expert
Hide
Address Information
| State | Florida |
| City | Pinecrest |
| County | Miami-Dade County |
| Zip Code | 33156 |
| Address | 9941 SOUTH WEST 60TH CT |
| Section | 1 |
| Zip Code (4 Digits) | 1909 |
Financial Information
| Price | $39,500 |
| Price per Foot | $0 |
| Folio Number | 20-50-01-009-0510 |
| Rent Period | Monthly |
Full Descriptions
| Detailed Description | Luxury estate on esteemed Suburban Dr in Pinecrest, boasting a through-lot design. Ideal for a large family, w dual staircases that divide the foyer and formal living rm w soaring ceilings. Main level includes entertaining space, formal dining rm and open-style kitchen. Family rm is enhanced w a bar, fish tank, and workspace. Primary suite on main level enjoys its own wing, w a sitting / nursery rm. Staircases lead to distinct wings, one side 3 beds and 3 baths, and the other w 2 beds and 2 baths, featuring hardwood floors and renovated baths. Backyard is a paradise, w pool, jacuzzi, basketball court, and putting green. Additional luxuries: outdoor courtyard, water features, summer kitchen, detached guesthouse w 2 beds, living, and kitchen area, 3 car garage, and spacious motor court. |
| Property View | Pool |
| Roof Description | Barrel Roof |
| Floor Description | Ceramic Floor, Wood |
| Interior Features | First Floor Entry, Den / Library / Office |
| Exterior Features | Other |
| Furnished Information | Unfurnished |
| Equipment Appliances | Dishwasher, Dryer, Microwave, Wall Oven |
| Pool Description | In Ground |
| Cooling Description | Central Air |
| Heating Description | Central |
| Water Description | Municipal Water |
| Sewer Description | Septic Tank |
| Parking Description | Circular Driveway |
| Pet Restrictions | Restrictions Or Possible Restrictions |
Property parameters
| Bedrooms Number | 9 |
| Full Baths Number | 8 |
| Half Baths Number | 1 |
| Balcony Includes | 1 |
| Living Area | 8855 |
| Lot Size | 36590 |
| Zoning Information | 2300 |
| Year Built | 2001 |
| Type of Property | Single Family Residence |
| Style | Single Family-Annual, House |
| Building Name | MARTIN SUBURBAN ACRES |
| Development Name | MARTIN SUBURBAN ACRES |
| Construction Type | CBS Construction |
| Stories Number | 2 |
| Street Direction | South West |
| Listed with | One Sotheby’s International Realty |
