6220 SOUTH WEST 123RD TER #6220, Pinecrest
$20,000 USD 6 6.5
Pictures
Map
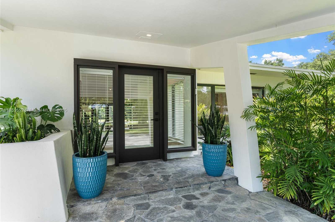

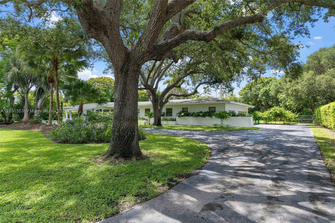
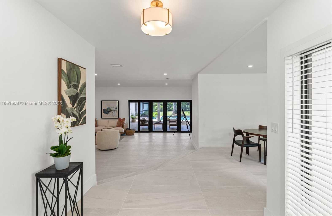
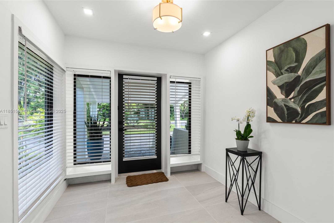
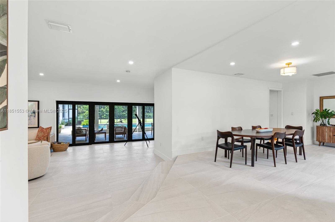
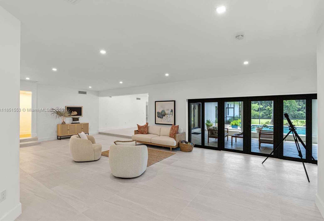
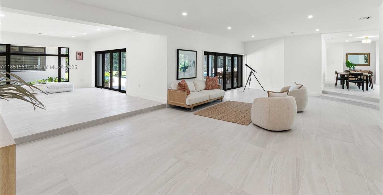
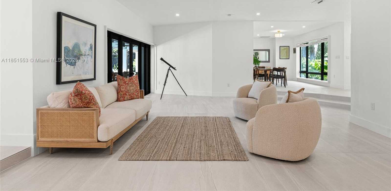
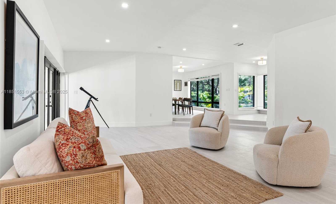
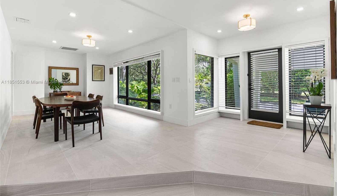
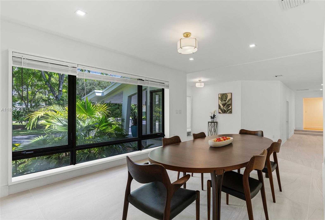
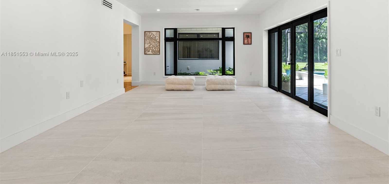
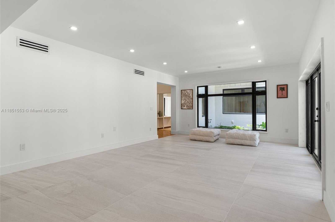
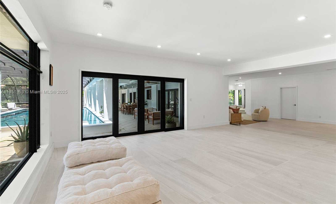
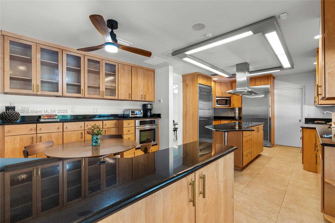
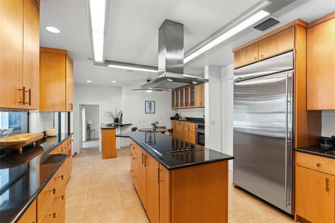
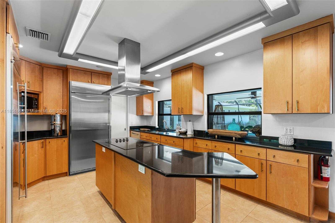
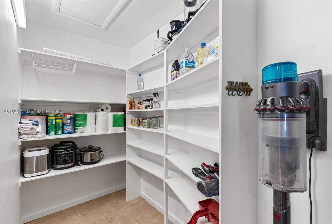
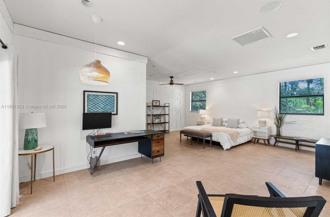
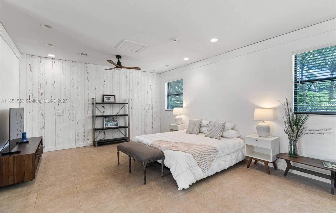
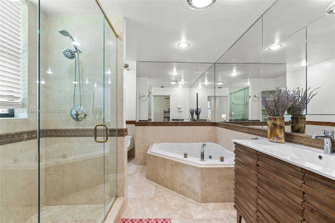
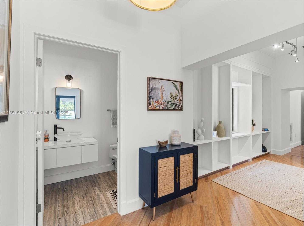
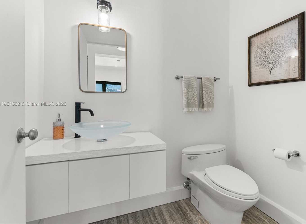
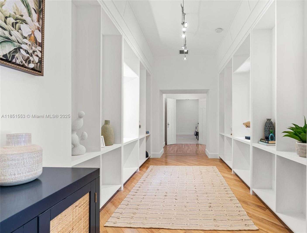
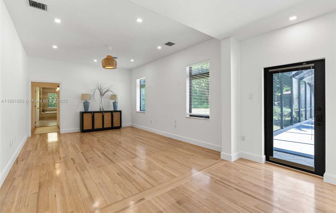
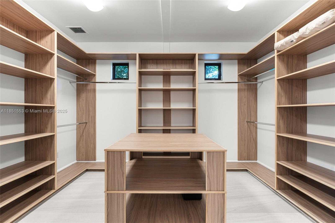
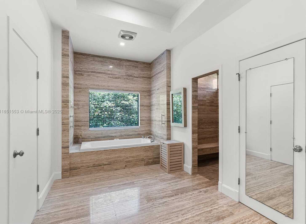
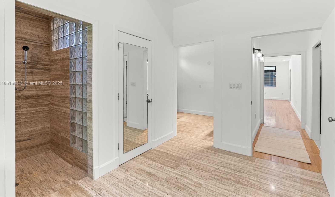
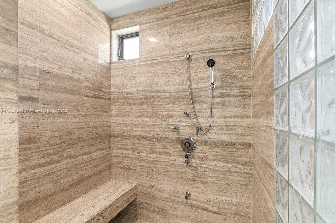
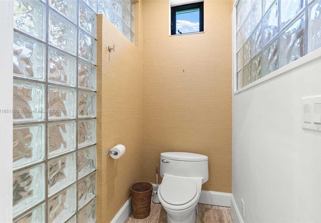
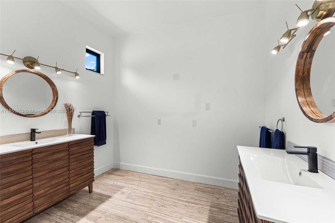
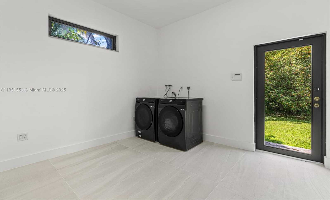
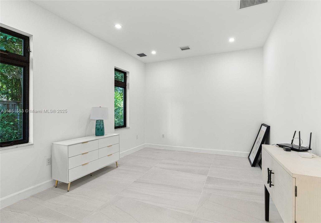
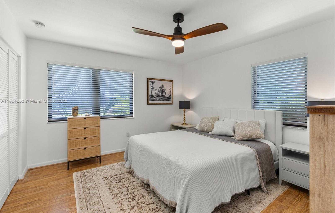
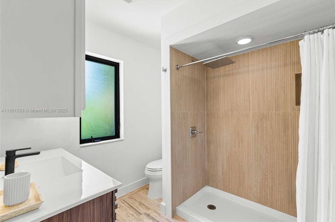
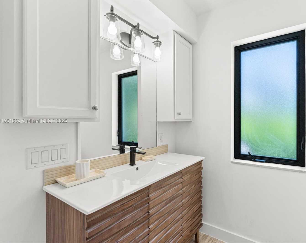
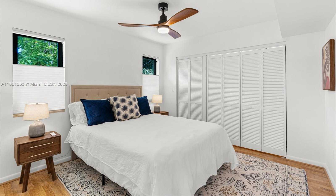
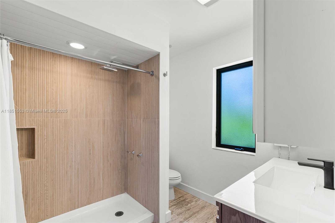
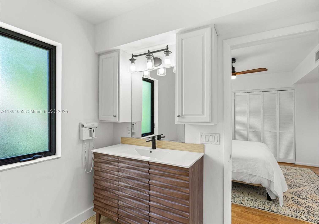
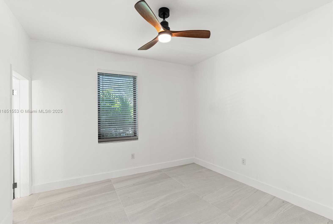
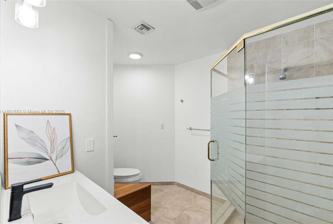
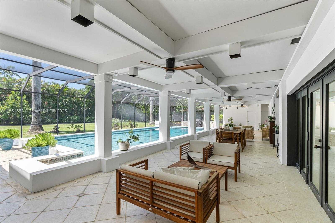
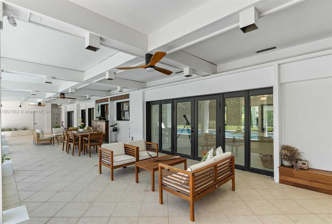
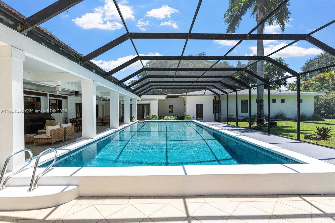
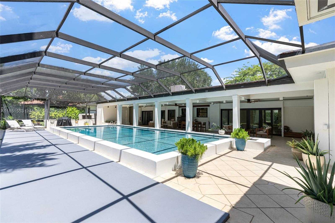
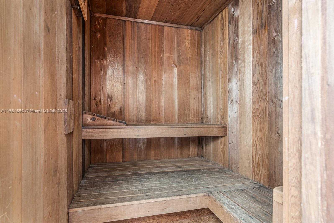
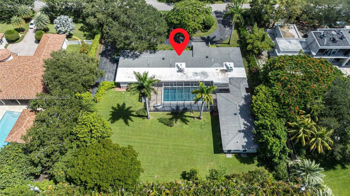
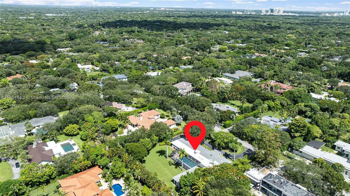
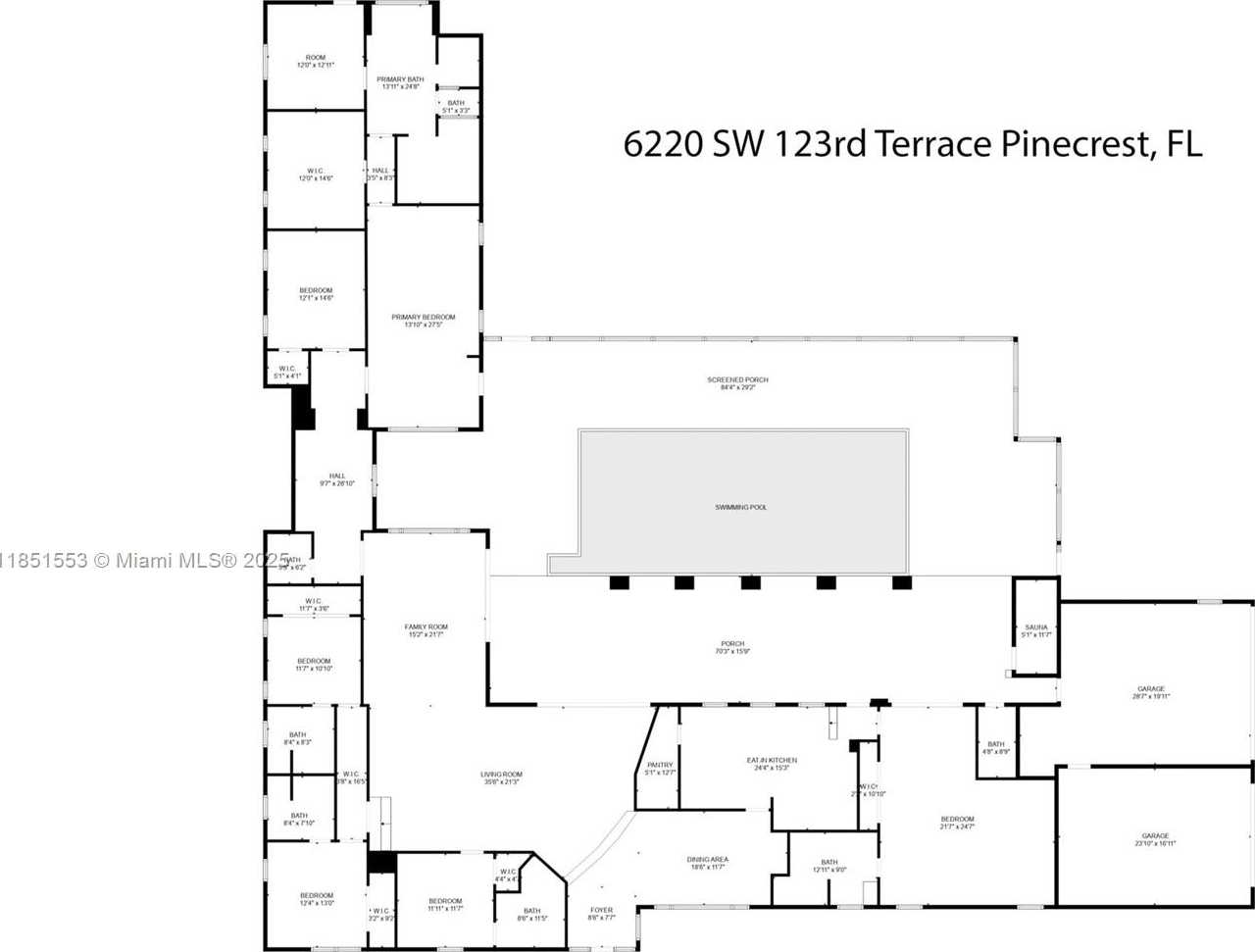
Contact us
Schedule Tour
| Address | 6220 SOUTH WEST 123RD TER #6220, Pinecrest |
| Building Name | RIDGELINE ESTATES |
| Type of Property | Single Family Residence |
| Property Style | Single Family-Annual, House |
| Price | $20,000 |
| Previous Price | $25,000 (36 days ago) |
| Property Status | Active |
| MLS Number | A11851553 |
| Bedrooms Number | 6 |
| Full Bathrooms Number | 6 |
| Half Bathrooms Number | 1 |
| Living Area | 5019 |
| Lot Size | 39204 |
| Year Built | 1958 |
| Garage Spaces Number | 3 |
| Rent Period | Monthly |
| Folio Number | 20-50-13-006-0340 |
| Zoning Information | 2300 |
| Days on Market | 53 |
Detailed Description: Substantially renovated and set on a lush 39,204 sq.ft lot along a picturesque tree-lined street in Pinecrest, this 6-bedroom, 6.5-bathroom residence offers nearly 7,000 sq.ft. The expansive layout flows through large open areas with views of the beautifully landscaped backyard and sparkling screened pool. Main living areas feature large-format Spanish gray tile, while the bedrooms offer engineered oak flooring. The kitchen showcases timeless wood cabinetry, sleek black granite countertops, and ample storage. A luxurious 1,600 sq.ft primary suite includes custom vanities, beautifully finished bathrooms, and spacious closets. Impact windows and sliding doors provide seamless indoor-outdoor flow. A large pool, covered terrace, and 3-car garage complete this exceptional home.
Internet
Pets Allowed
Property added to favorites
Loan
Mortgage
Expert
Hide
Address Information
| State | Florida |
| City | Pinecrest |
| County | Miami-Dade County |
| Zip Code | 33156 |
| Address | 6220 SOUTH WEST 123RD TER |
| Section | 13 |
| Zip Code (4 Digits) | 5559 |
Financial Information
| Price | $20,000 |
| Price per Foot | $0 |
| Previous Price | $25,000 |
| Folio Number | 20-50-13-006-0340 |
| Rent Period | Monthly |
Full Descriptions
| Detailed Description | Substantially renovated and set on a lush 39,204 sq.ft lot along a picturesque tree-lined street in Pinecrest, this 6-bedroom, 6.5-bathroom residence offers nearly 7,000 sq.ft. The expansive layout flows through large open areas with views of the beautifully landscaped backyard and sparkling screened pool. Main living areas feature large-format Spanish gray tile, while the bedrooms offer engineered oak flooring. The kitchen showcases timeless wood cabinetry, sleek black granite countertops, and ample storage. A luxurious 1,600 sq.ft primary suite includes custom vanities, beautifully finished bathrooms, and spacious closets. Impact windows and sliding doors provide seamless indoor-outdoor flow. A large pool, covered terrace, and 3-car garage complete this exceptional home. |
| Roof Description | Shingle |
| Floor Description | Tile, Wood |
| Interior Features | First Floor Entry, Pantry, Walk-In Closet (s) |
| Exterior Features | Fruit Trees |
| Furnished Information | Unfurnished |
| Equipment Appliances | Electric Water Heater, Dishwasher, Dryer, Microwave, Refrigerator, Wall Oven |
| Pool Description | In Ground |
| Cooling Description | Ceiling Fan (s), Central Air |
| Heating Description | Electric |
| Water Description | Municipal Water |
| Sewer Description | Septic Tank |
| Pet Restrictions | Yes |
Property parameters
| Bedrooms Number | 6 |
| Full Baths Number | 6 |
| Half Baths Number | 1 |
| Balcony Includes | 1 |
| Living Area | 5019 |
| Lot Size | 39204 |
| Zoning Information | 2300 |
| Year Built | 1958 |
| Type of Property | Single Family Residence |
| Style | Single Family-Annual, House |
| Building Name | RIDGELINE ESTATES |
| Development Name | RIDGELINE ESTATES |
| Stories Number | 1 |
| Street Direction | South West |
| Garage Spaces Number | 3 |
| Listed with | Xcellence Realty |
