9801 SOUTH WEST 60TH CT, Pinecrest
$29,500 USD 9 9.5
Pictures
Map
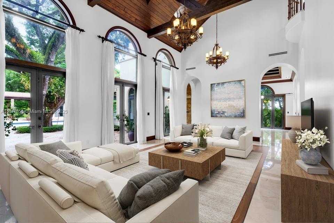

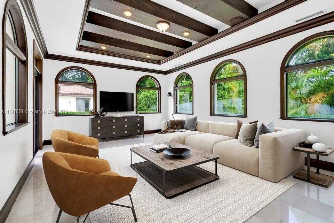
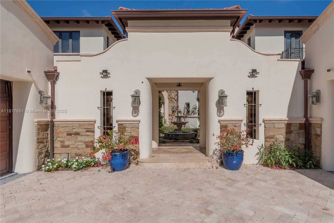
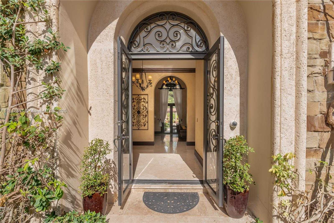
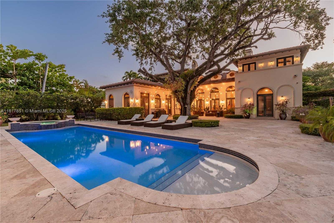
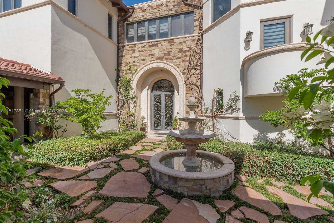
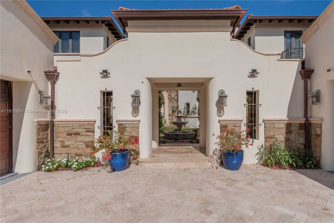
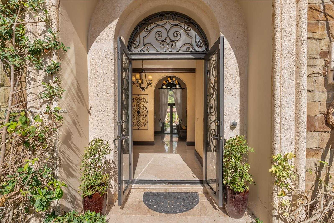
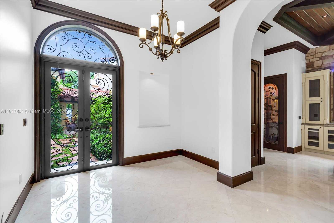
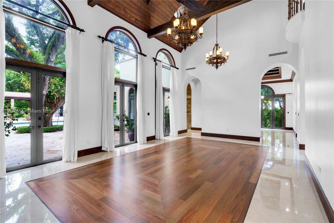
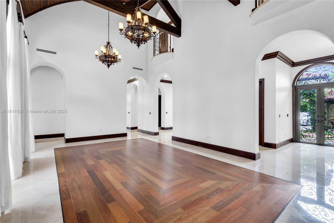
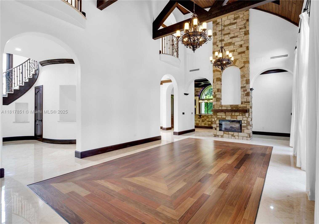
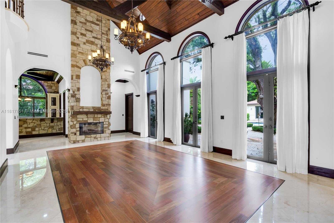
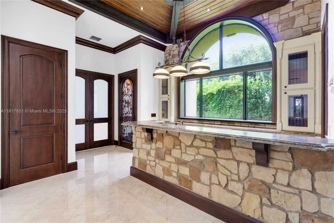
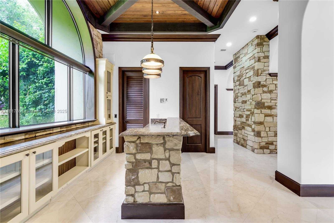
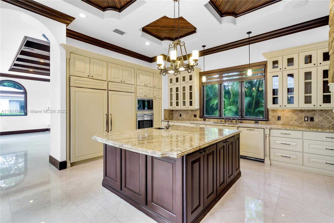
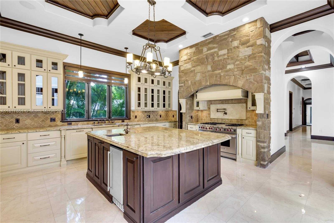
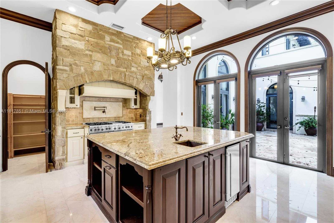
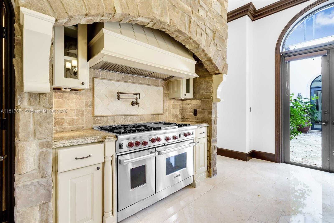
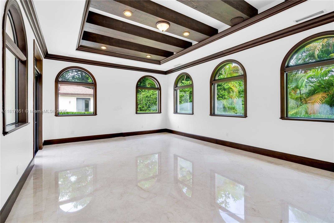
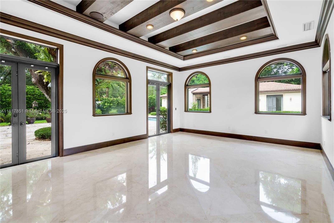
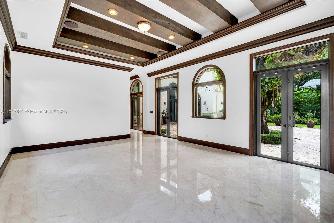
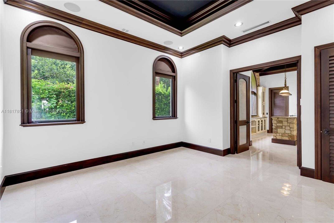
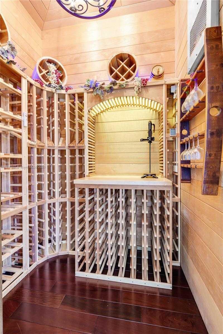
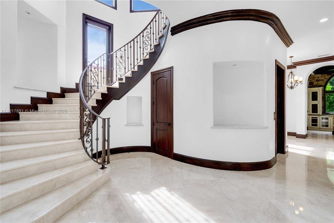
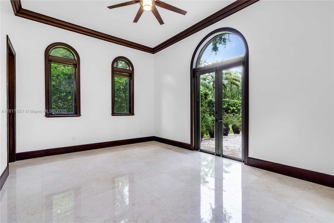
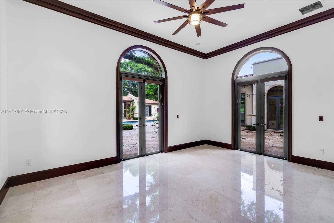
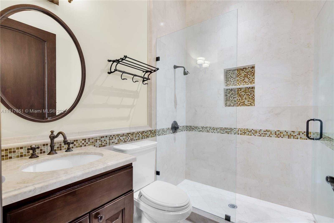
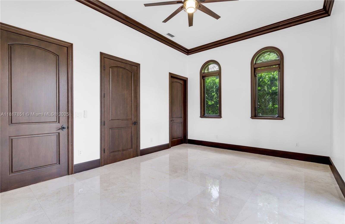
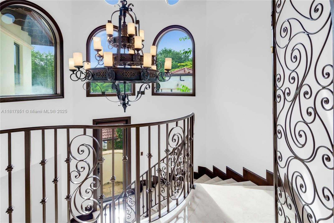
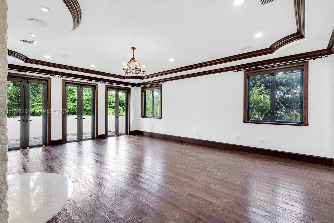
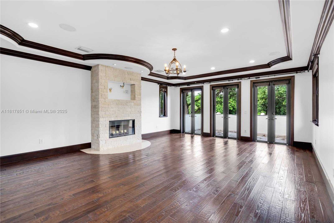
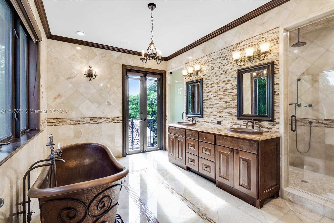
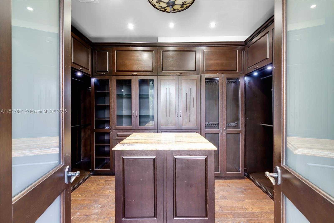
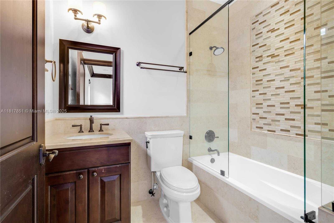
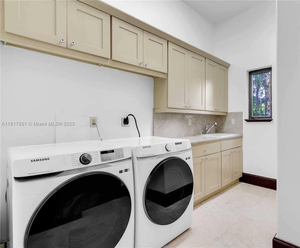
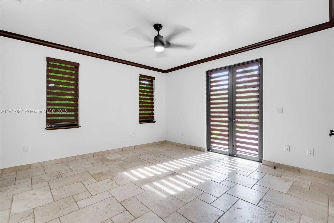
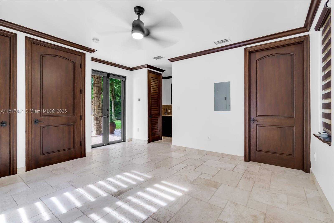
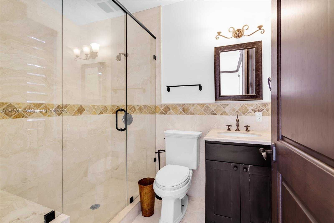
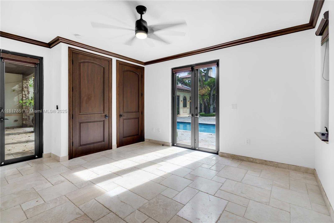
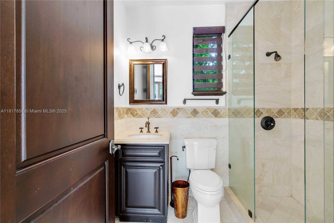
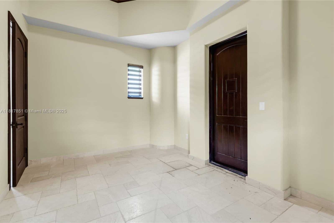
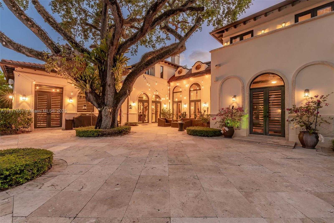
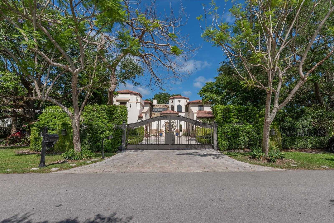
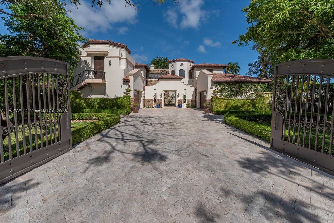
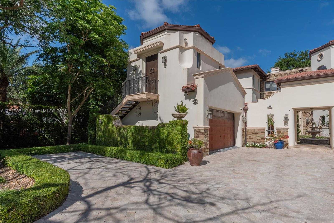
Contact us
Schedule Tour
| Address | 9801 SOUTH WEST 60TH CT, Pinecrest |
| Building Name | MARTIN SUBURBAN ACRES |
| Type of Property | Single Family Residence |
| Property Style | Single Family-Annual, House |
| Price | $29,500 |
| Previous Price | $30,000 (73 days ago) |
| Property Status | Active |
| MLS Number | A11817851 |
| Bedrooms Number | 9 |
| Full Bathrooms Number | 9 |
| Half Bathrooms Number | 1 |
| Living Area | 7357 |
| Lot Size | 31798 |
| Year Built | 2011 |
| Garage Spaces Number | 3 |
| Rent Period | Monthly |
| Folio Number | 20-50-01-009-0480 |
| Zoning Information | 2300 |
| Days on Market | 103 |
Detailed Description: Step into timeless elegance with this stunning Mediterranean estate in coveted Pinecrest. Nestled on a beautifully landscaped, oversized lot, this 9-bed, 9.5 bath residence offers over 9,000 sq.ft of refined living space, including two private guest houses. A grand oak-framed entrance leads to an elegant two-story layout with marble and wood floors, a chef’s kitchen with top-tier appliances, a luxurious primary suite, a media room, a wine cellar, an elevator, and staff quarters. Enjoy resort-style outdoor living with a large pool, a jacuzzi, garden views, and a 4-car garage. Located in a top school district, this estate blends sophistication, privacy, and modern comfort. Twenty-four hours in advance is required.
Internet
Pets Allowed
Property added to favorites
Loan
Mortgage
Expert
Hide
Address Information
| State | Florida |
| City | Pinecrest |
| County | Miami-Dade County |
| Zip Code | 33156 |
| Address | 9801 SOUTH WEST 60TH CT |
| Section | 1 |
| Zip Code (4 Digits) | 1907 |
Financial Information
| Price | $29,500 |
| Price per Foot | $0 |
| Previous Price | $30,000 |
| Folio Number | 20-50-01-009-0480 |
| Rent Period | Monthly |
Full Descriptions
| Detailed Description | Step into timeless elegance with this stunning Mediterranean estate in coveted Pinecrest. Nestled on a beautifully landscaped, oversized lot, this 9-bed, 9.5 bath residence offers over 9,000 sq.ft of refined living space, including two private guest houses. A grand oak-framed entrance leads to an elegant two-story layout with marble and wood floors, a chef’s kitchen with top-tier appliances, a luxurious primary suite, a media room, a wine cellar, an elevator, and staff quarters. Enjoy resort-style outdoor living with a large pool, a jacuzzi, garden views, and a 4-car garage. Located in a top school district, this estate blends sophistication, privacy, and modern comfort. Twenty-four hours in advance is required. |
| Property View | Garden, Pool |
| Roof Description | Barrel Roof |
| Floor Description | Marble, Other, Wood |
| Interior Features | First Floor Entry, Bar, Built-in Features, Closet Cabinetry, Elevator, Entrance Foyer, French Doors, Other, |
| Exterior Features | Barbeque, Built-In Grill, Lighting, Open Balcony |
| Furnished Information | Unfurnished |
| Equipment Appliances | Dishwasher, Disposal, Dryer, Ice Maker, Microwave, Gas Range, Refrigerator, Washer |
| Pool Description | In Ground, Heated |
| Cooling Description | Central Air, Electric, Zoned |
| Heating Description | Central, Electric, Zoned |
| Water Description | Municipal Water |
| Sewer Description | Septic Tank |
| Parking Description | Additional Spaces Available |
| Pet Restrictions | Yes |
Property parameters
| Bedrooms Number | 9 |
| Full Baths Number | 9 |
| Half Baths Number | 1 |
| Balcony Includes | 1 |
| Living Area | 7357 |
| Lot Size | 31798 |
| Zoning Information | 2300 |
| Year Built | 2011 |
| Type of Property | Single Family Residence |
| Style | Single Family-Annual, House |
| Building Name | MARTIN SUBURBAN ACRES |
| Development Name | MARTIN SUBURBAN ACRES |
| Construction Type | CBS Construction,Other |
| Street Direction | South West |
| Garage Spaces Number | 3 |
| Listed with | EXP Realty South LLC |
