11125 SOUTH WEST 73 CT, Pinecrest
$8,500 USD 4 2
Pictures
Map
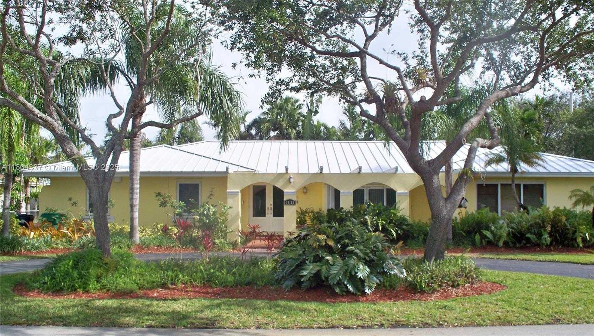

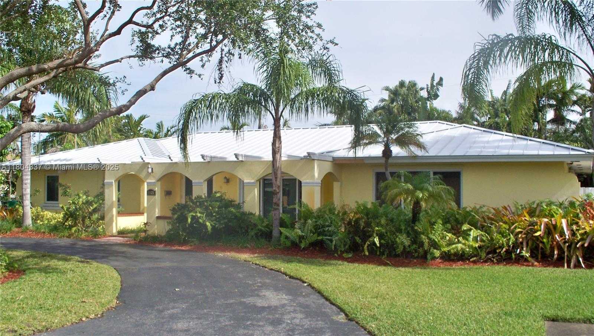
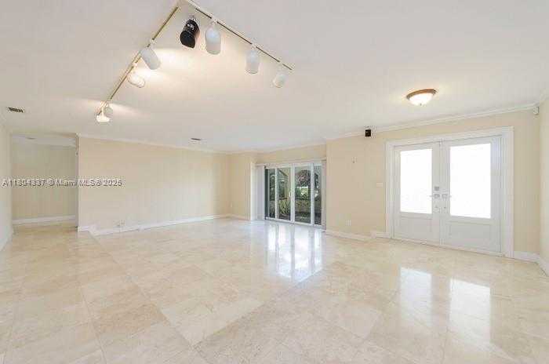
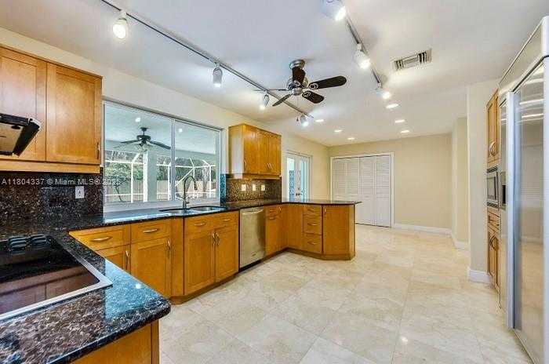
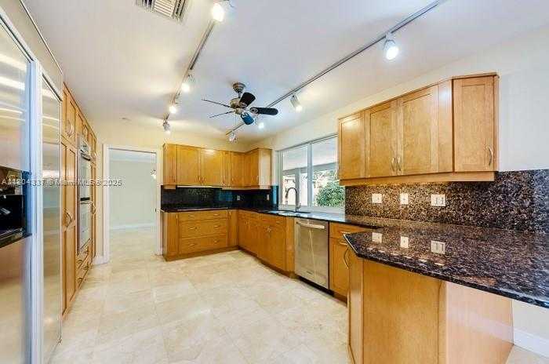
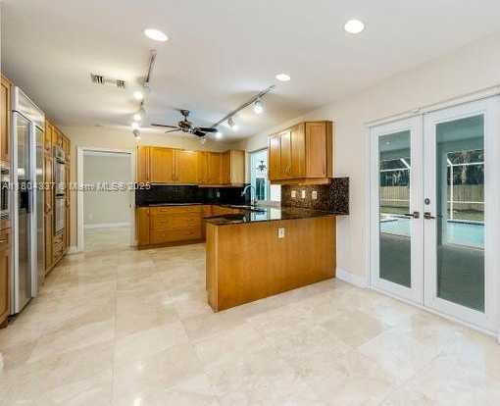
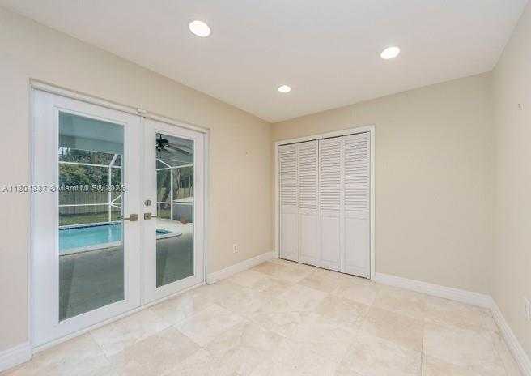
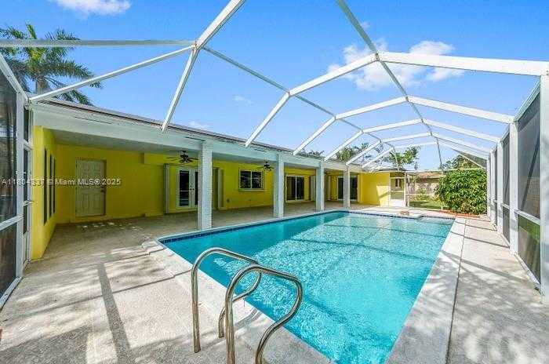
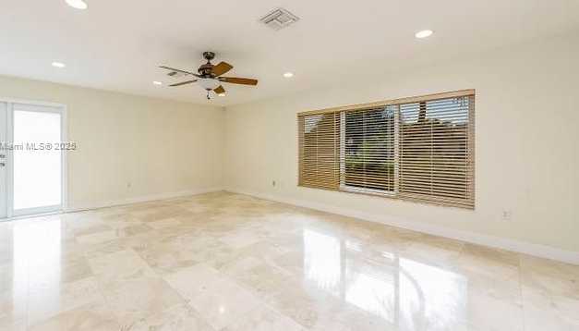
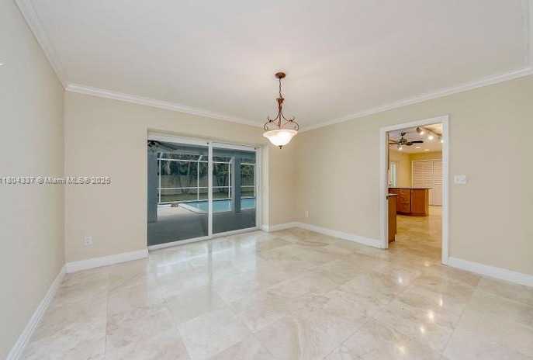
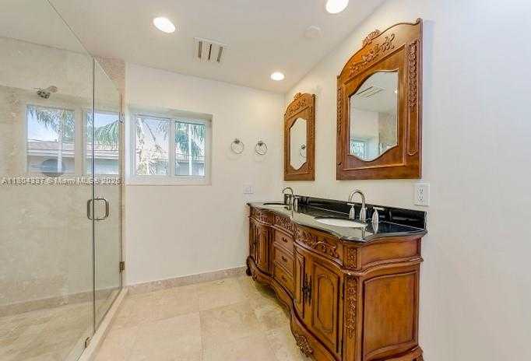
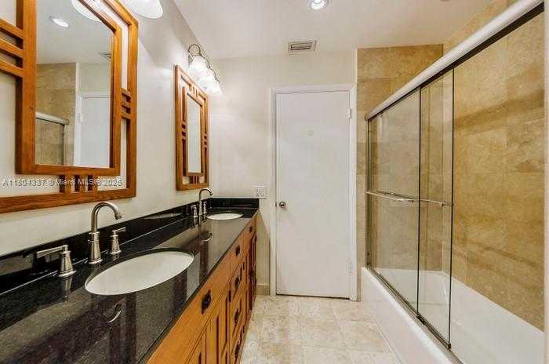
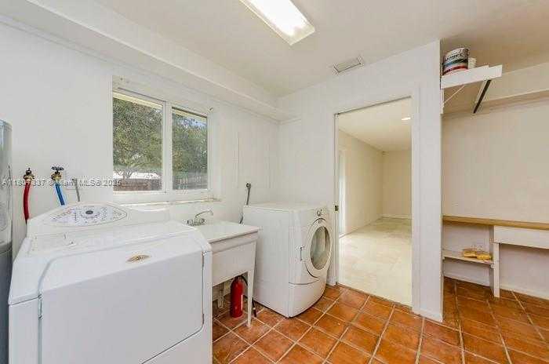
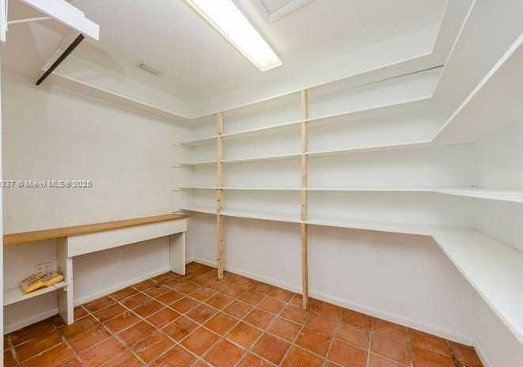
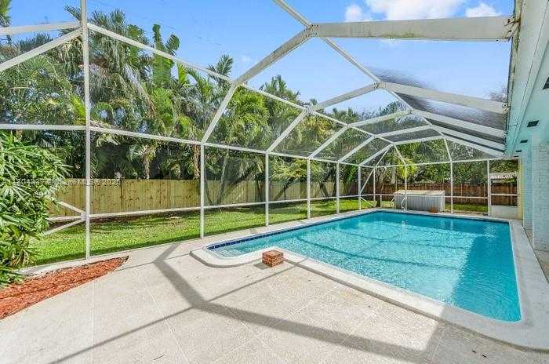
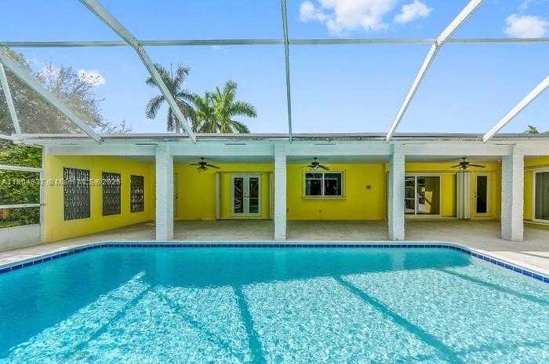
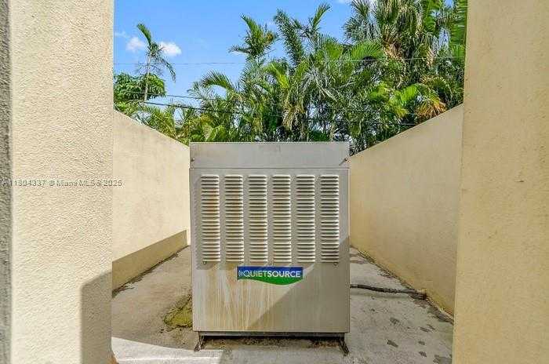
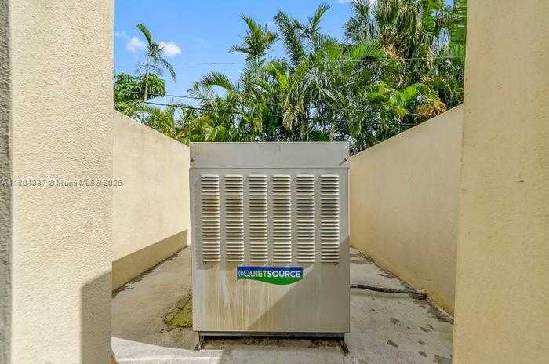
Contact us
Schedule Tour
| Address | 11125 SOUTH WEST 73 CT, Pinecrest |
| Building Name | KENDALL PARK ESTATES |
| Type of Property | Single Family Residence |
| Property Style | Single Family-Annual, House |
| Price | $8,500 |
| Previous Price | $8,250 (7 days ago) |
| Property Status | Active |
| MLS Number | A11804337 |
| Bedrooms Number | 4 |
| Full Bathrooms Number | 2 |
| Living Area | 2860 |
| Lot Size | 14000 |
| Year Built | 1967 |
| Rent Period | Monthly |
| Folio Number | 20-50-11-026-0150 |
| Zoning Information | 21/EST 1 |
| Days on Market | 140 |
Detailed Description: Newly updated Pinecrest home with spacious living areas, new travertine floors in the Livingroom, all 4 Bdrms and Laundryrm and new baseboards throughout the house! New LED High-Hats w-dimmers in the Liv, Diningrm, all Bdrms, plus new ceiling fans in the Bedrms and the Pool-Patio! All 4 Bedrms have new solid core doors and hardware with all new window treatments. All the interior walls / ceilings will be freshly painted! No other rental house in Pinecrest priced under $9,000. Has a Metal Roof, Impact Windows / Doors, a 25K Generator, white kitchen cabinets with granite counter-tops, and the waste lines “Re-Lined” with PVC! Very large Familyroom with Fr-Drs that give privacy for a Family to relax and the Primary Suite overlooks the pool with a larger sized Bathroom, a new vanity and a larger shower. Come see!
Internet
Pets Allowed
Property added to favorites
Loan
Mortgage
Expert
Hide
Address Information
| State | Florida |
| City | Pinecrest |
| County | Miami-Dade County |
| Zip Code | 33156 |
| Address | 11125 SOUTH WEST 73 CT |
| Section | 11 |
| Zip Code (4 Digits) | 4506 |
Financial Information
| Price | $8,500 |
| Price per Foot | $0 |
| Previous Price | $8,250 |
| Folio Number | 20-50-11-026-0150 |
| Rent Period | Monthly |
Full Descriptions
| Detailed Description | Newly updated Pinecrest home with spacious living areas, new travertine floors in the Livingroom, all 4 Bdrms and Laundryrm and new baseboards throughout the house! New LED High-Hats w-dimmers in the Liv, Diningrm, all Bdrms, plus new ceiling fans in the Bedrms and the Pool-Patio! All 4 Bedrms have new solid core doors and hardware with all new window treatments. All the interior walls / ceilings will be freshly painted! No other rental house in Pinecrest priced under $9,000. Has a Metal Roof, Impact Windows / Doors, a 25K Generator, white kitchen cabinets with granite counter-tops, and the waste lines “Re-Lined” with PVC! Very large Familyroom with Fr-Drs that give privacy for a Family to relax and the Primary Suite overlooks the pool with a larger sized Bathroom, a new vanity and a larger shower. Come see! |
| How to Reach | FROM RED ROAD TURN WEST ON KILLIAN DRIVE TO 73 COURT AND TURN RIGHT (NORTH) AND THE HOUSE IS ON THE RIGHT SIDE, A YELLOW HOUSE WITH ARCHES AND A WHITE METAL ROOF. |
| Property View | Garden |
| Design Description | First Floor Entry |
| Roof Description | Metal Roof |
| Floor Description | Ceramic Floor |
| Interior Features | First Floor Entry, Entrance Foyer, Laundry Tub, Pantry, Walk-In Closet (s), Family Room, Workshop |
| Furnished Information | Unfurnished |
| Equipment Appliances | Electric Water Heater, Dishwasher, Disposal, Dryer, Microwave, Electric Range, Refrigerator, Wall Oven, Washer |
| Pool Description | In Ground, Equipment Stays |
| Cooling Description | Central Air |
| Heating Description | Central |
| Water Description | Municipal Water, Well |
| Sewer Description | Septic Tank |
| Parking Description | Circular Driveway |
| Pet Restrictions | Restrictions Or Possible Restrictions |
Property parameters
| Bedrooms Number | 4 |
| Full Baths Number | 2 |
| Balcony Includes | 1 |
| Living Area | 2860 |
| Lot Size | 14000 |
| Zoning Information | 21/EST 1 |
| Year Built | 1967 |
| Type of Property | Single Family Residence |
| Style | Single Family-Annual, House |
| Building Name | KENDALL PARK ESTATES |
| Development Name | KENDALL PARK ESTATES |
| Construction Type | CBS Construction |
| Stories Number | 1 |
| Street Direction | South West |
| Listed with | BHHS EWM Realty |
